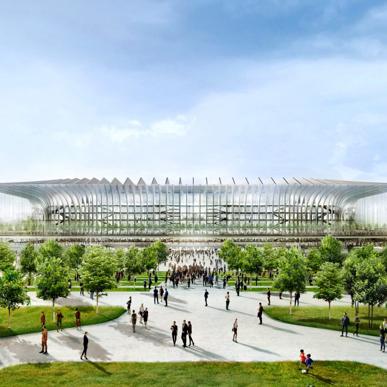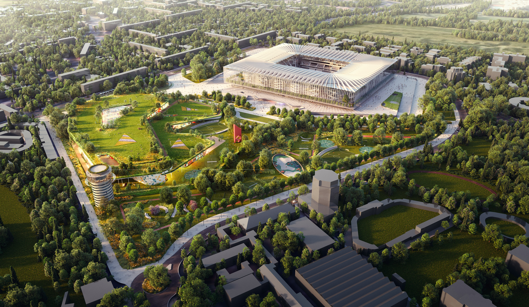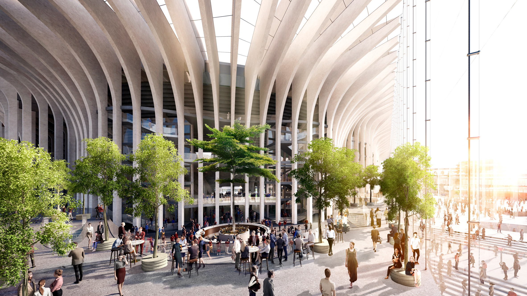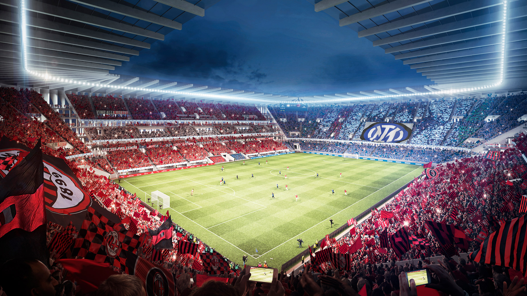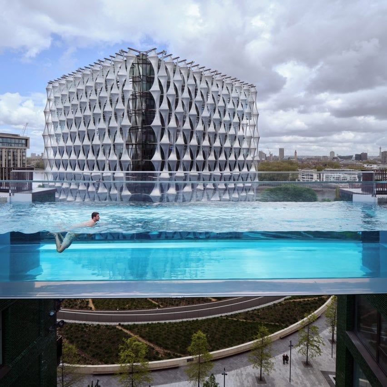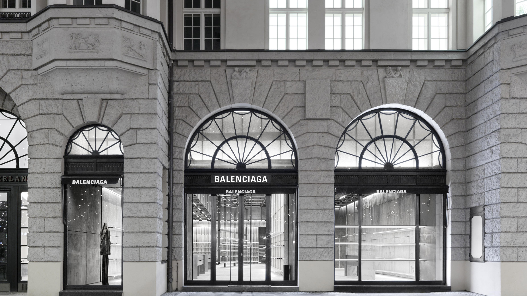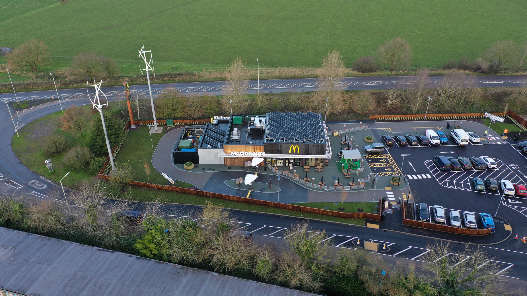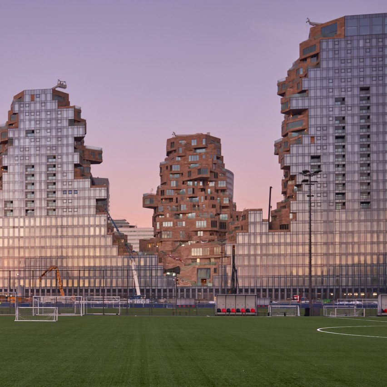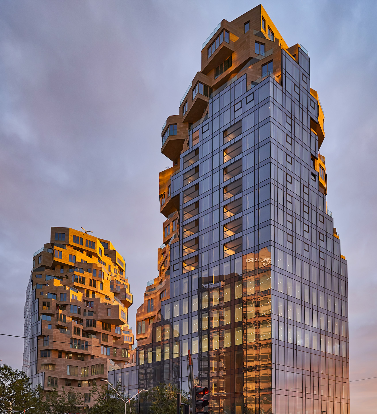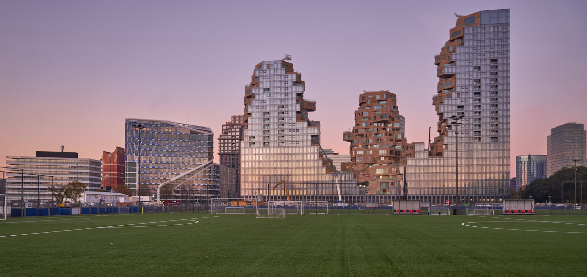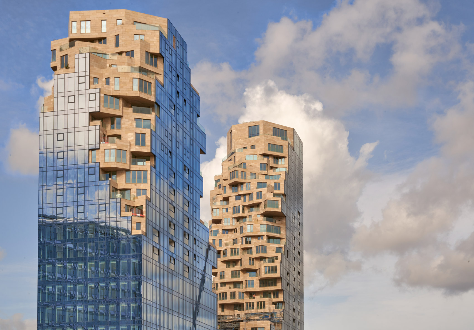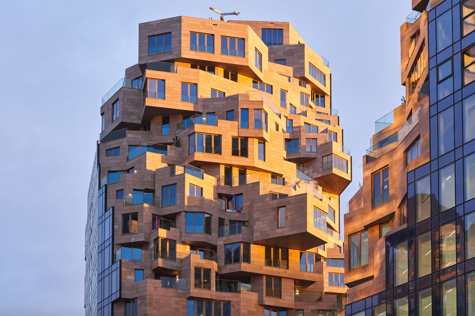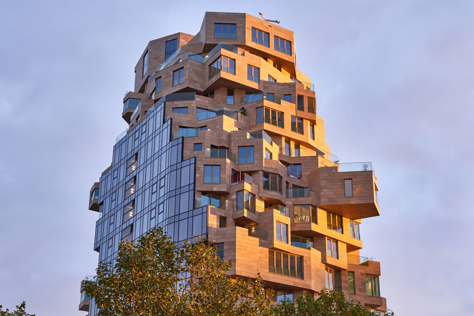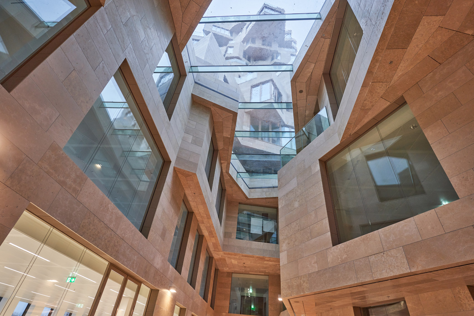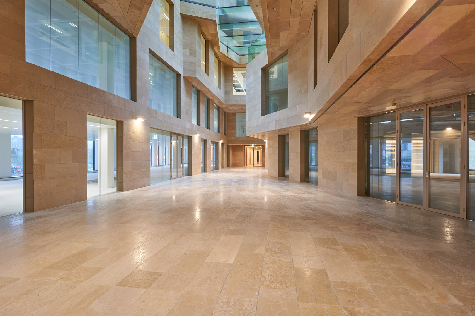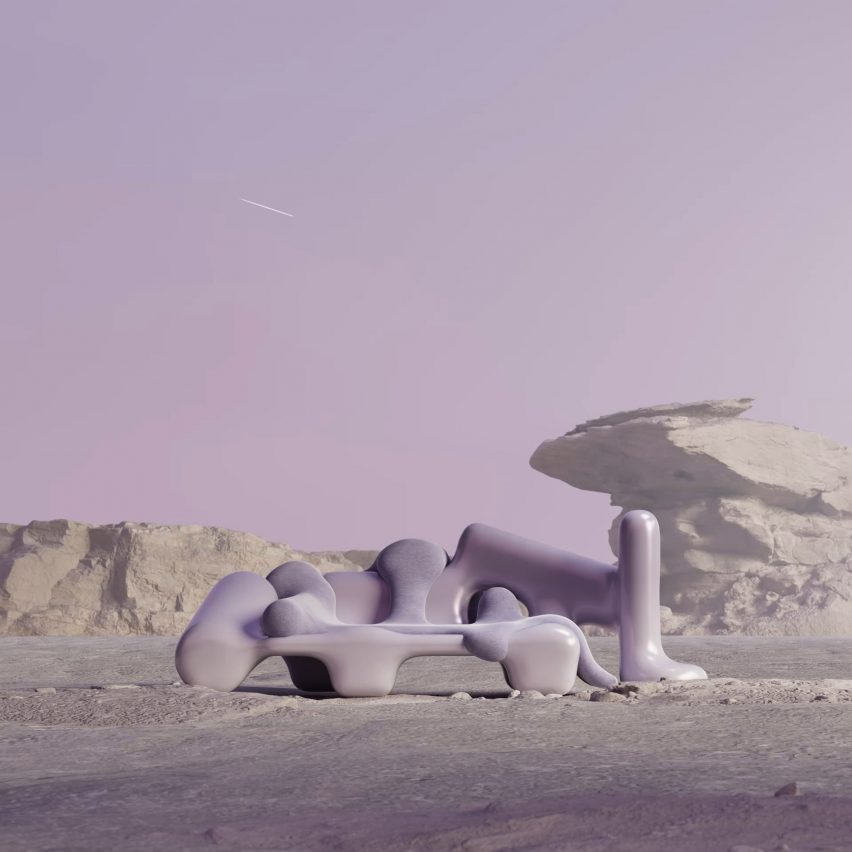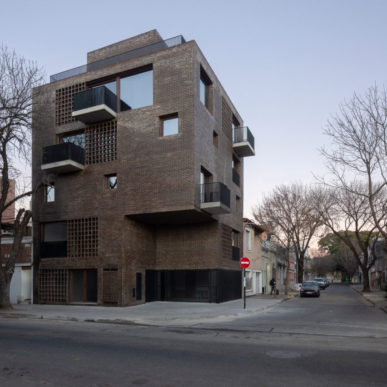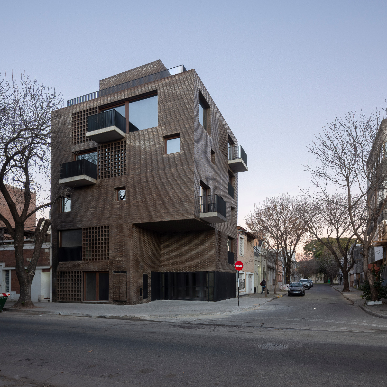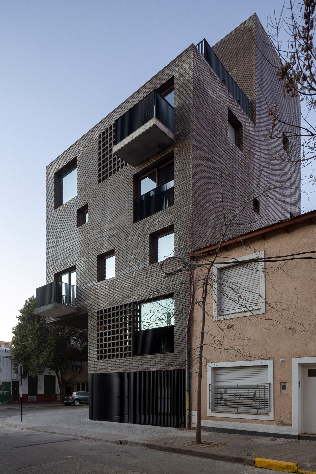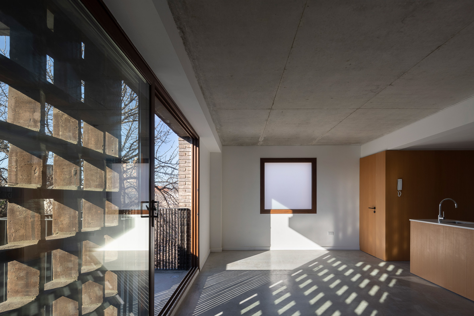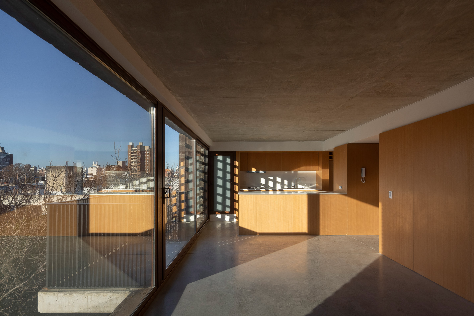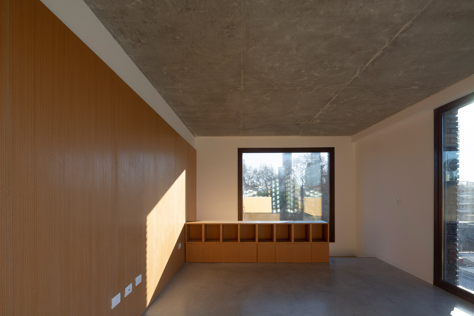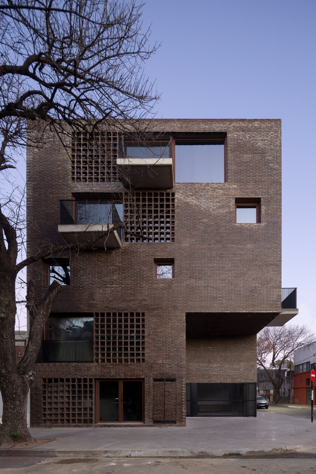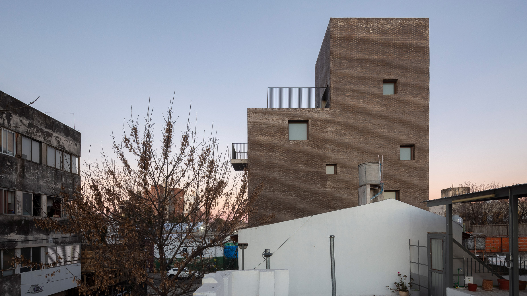Lifelike virtual humans and an NFT house are among 10 metaverse designs blurring the line between the physical and digital world, which we've rounded up as part of our review of 2021.
As coronavirus restrictions continued to limit interactions in real life, this year saw online environments step up to fulfil many of the same functions with the help of blockchain technology, as well as virtual and augmented reality.
"The virtual world and the real world will integrate," Amber Jae Slooten of virtual fashion house The Fabricant argued at Dezeen Club's metaverse meet-up in April.
"There will be like a virtual layer on top of reality that you'll be able to switch on and off," she added. "And there will be virtual worlds that you can go into."
Below, we've charted this emergence of a parallel digital universe by outlining some of the major milestone projects from the past 12 months, ranging from Beeple's record-breaking NFT sale all the way to Facebook's rebrand as metaverse company Meta.

Everydays: The First 5000 Days by Beeple
In March, a jpeg collage by American artist Beeple went under the hammer at Christie's for more than $69 million, making it the most expensive digital image ever.
This was made possible by a non-fungible token (NFT), a blockchain-based certificate of authenticity that can be linked to a virtual art piece, making it possible to buy, sell and collect work that exists purely digitally.
The sale was followed by a frenzy of high-value auctions, while digital designers declared that the technology would usher in a "creative and artistic renaissance", allowing them to monetise their work for the first time without relying on commissions from clients or galleries.
Find out more about the Everydays ›
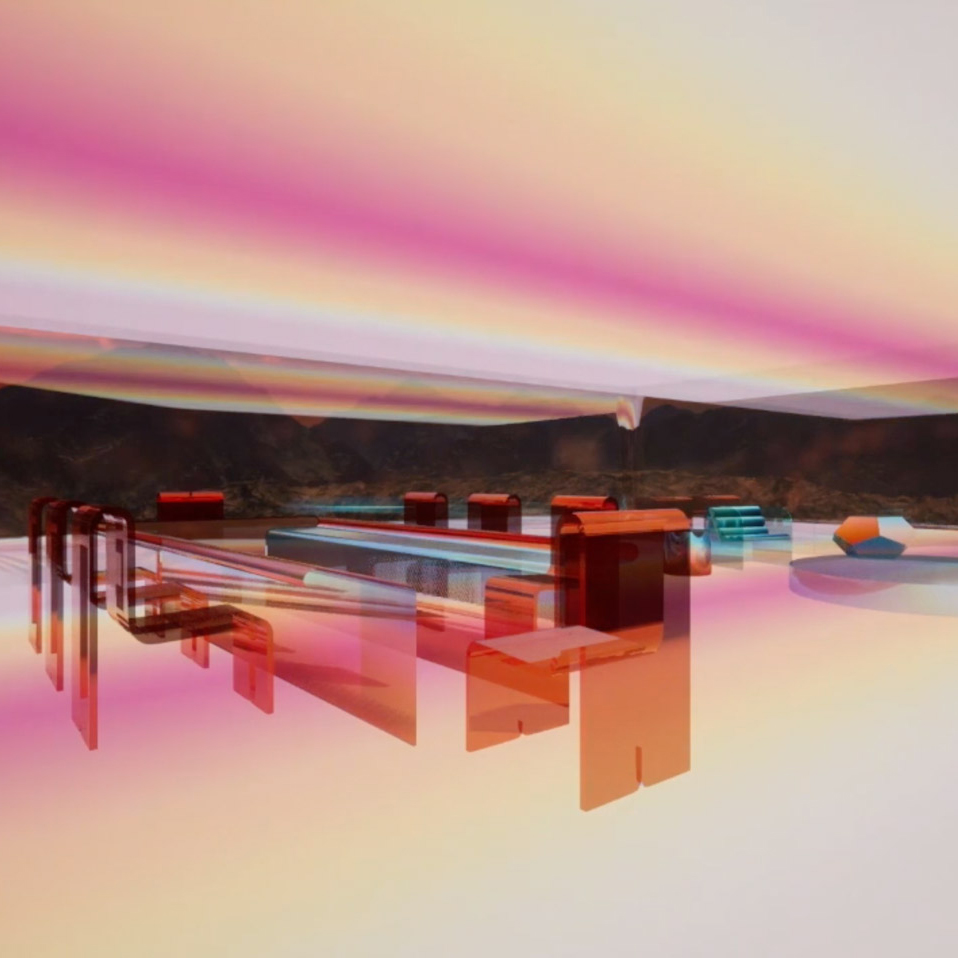
Mars House by Krista Kim
Beeple's landmark sale gave rise to a number of other firsts including the "first digital fragrance" and the "first NFT digital house".
Envisioned by artist Krista Kim, this was sold on online marketplace SuperRare at a higher price than many real-world homes, despite existing only as a 3D environment to be experienced in VR.
The digital property served as a case study for the potential copyright issues associated with non-tangible artworks, as Kim and her rendering artist Mateo Sanz Pedemonte were later embroiled in a dispute about who owned the intellectual property of the project.
Find out more about Mars House ›

Classic BurningFor by Buffalo London and The Fabricant
Flickering blue and orange flames engulf this virtual trainer by Buffalo London and The Fabricant, which can only be "worn" by superimposing it on photographs of the buyer using specialist 3D software.
Its release in January of this year reportedly marked the first time an established brand made a virtual wearable available for purchase on its website alongside its regular, physical products.
Find out more about the Classic BurningFor ›
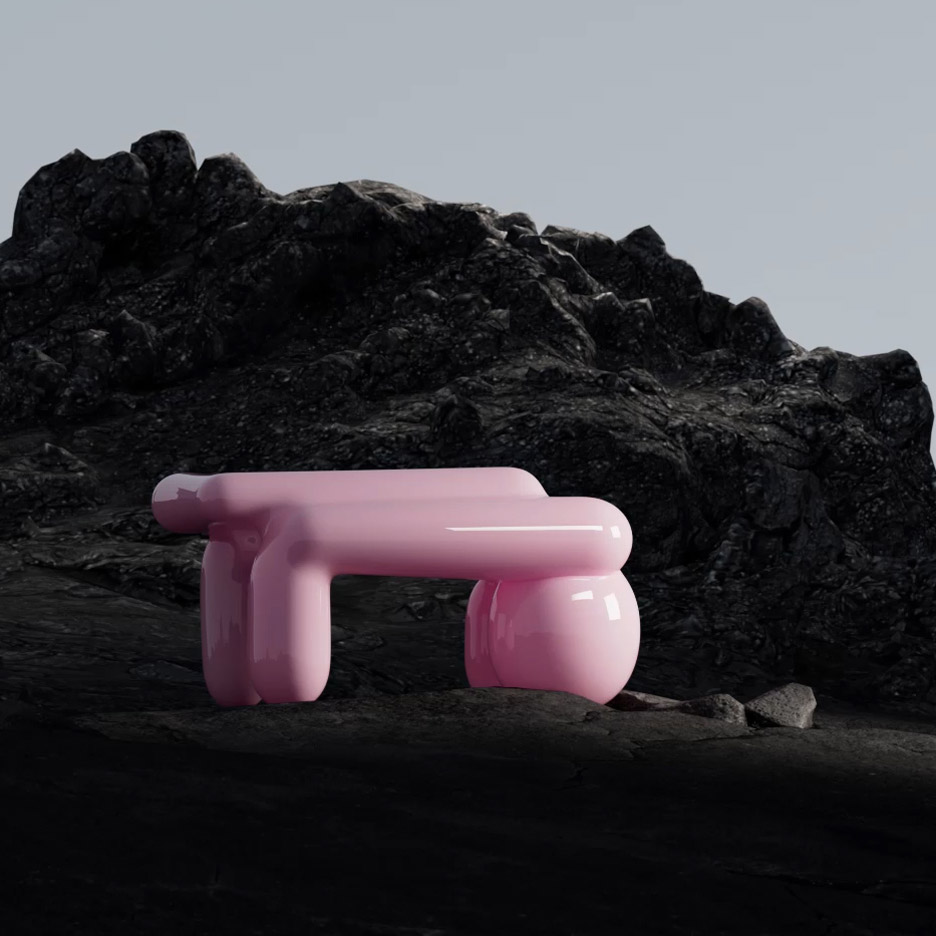
The Shipping by Andrés Reisinger
After rising to fame on Instagram, Andrés Reisinger was among a vanguard of digital designers who managed to monetise their work through NFTs, with his debut drop of 10 virtual furniture pieces (top and above) auctioned off in less than 10 minutes for a total of $450,000.
The "impossible" seats and tables in the collection can be used to build games and animations from scratch or placed in any existing 3D virtual space, including open worlds such as Minecraft, Decentraland and Somnium Space.
Find out more about The Shipping ›
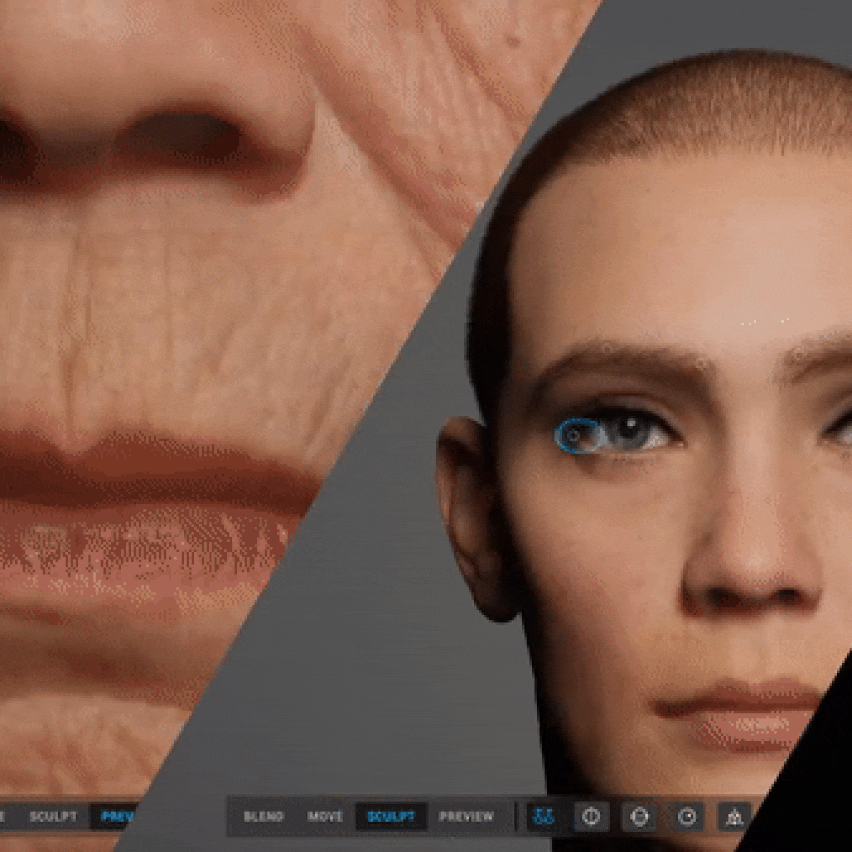
MetaHuman Creator by Unreal Engine
The MetaHuman Creator is an app launched by Fortnite-developer Epic Games that allows anyone to create digital people with lifelike traits from wrinkles to broken capillaries in a matter of minutes.
These can then be animated by developers using motion-capture technology and slotted into their video games and animations, saving them both time and money in a bid to democratise the creation of hyperrealistic virtual worlds.
Find out more about the MetaHuman Creator ›

Fortnite collection by Balenciaga
Balenciaga transformed its sock-style Speed trainers into pickaxes and restyled handbags as gliders to create a collection of high-fashion weaponry and clothing that players of online game Fortnite can use to kit out their avatars.
Previously, the fashion brand collaborated with Epic Games to create its own video game Afterworld, which transported users to a secret rave in the forest and introduced them to Balenciaga's Autumn Winter 2021 collection.
Find out more about the Fortnite collection ›
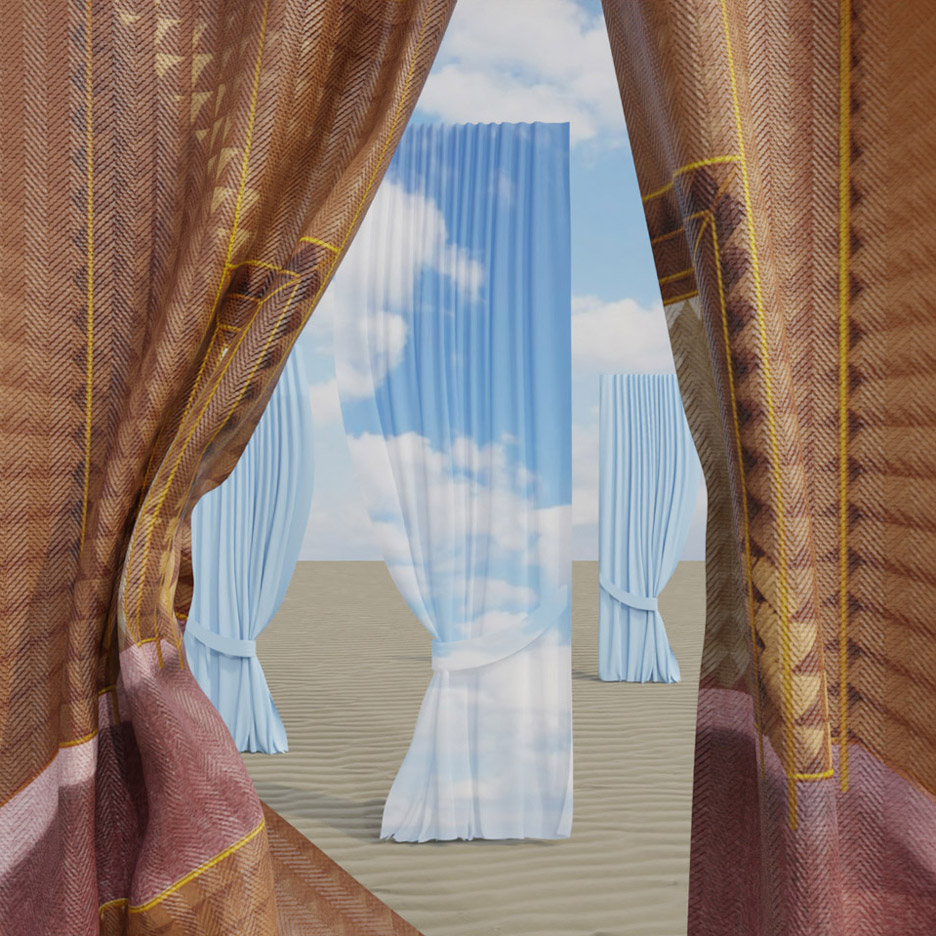
Threaded Thresholds by Space Popular
Instead of clicking on tabs or links to switch between different online environments, design studio Space Popular has proposed a new navigational infrastructure for the metaverse that would allow users to simply pull back a virtual curtain to reveal the next 3D world.
Founders Lara Lesmes and Fredrik Hellberg, who shared the concept in their manifesto for the Dezeen 15 online festival, said this system would act as an antidote to the "discriminatory and opaque nature of locked doors".
"Such textiles only become apparent once we aim to touch them, pulling apart in mid-air the environment we are in and allowing us to access another," the duo explained.
Find out more about Treaded Tresholds ›

The Firsts Collection by Imogen Heap and Endlesss
In response to rising concerns about the environmental impact and copyright issues associated with NFTs, musician Imogen Heap created her debut collection of six audiovisual NFTs to "set the bar for what digital art can and should be".
The entire drop removed 100 times more carbon from the atmosphere than it generated, as Heap invested five per cent of her own earnings into carbon capture while the remaining profits were split equally between all contributors, programmed into the code and listed in the description of each NFT.
Find out more about The Firsts Collection ›

Animator Overcoat by The Fabricant and Toni Maticevski
Visitors to this summer's Australian Fashion Week were able to snap photos of themselves in a digital Matrix-style overcoat with the iridescent finish of molten metal and spikes to rival those of a sea urchin.
The wearable was created by local designer Toni Maticevski and digital fashion house The Fabricant, which made history when it designed the first digital-only dress to be auctioned off as an NFT back in 2019.
Find out more about the Animator Overcoat ›

Meta logo by Facebook
Facebook announced in October that it would be changing its name to Meta and focusing on adapting its products for the metaverse, in a bid to stay relevant with younger users who are increasingly abandoning its social networks in favour of immersive virtual worlds such as Roblox and Fortnite.
This gear shift is epitomised in the company's new logo, a mashup between an infinity loop and the letter M that is designed to be experienced from different angles so it suits both 2D and 3D environments.
Find out more about the Meta logo ›
The post Dezeen's top 10 designs for the metaverse from 2021 appeared first on Dezeen.
from Dezeen https://ift.tt/3FgWiu9
