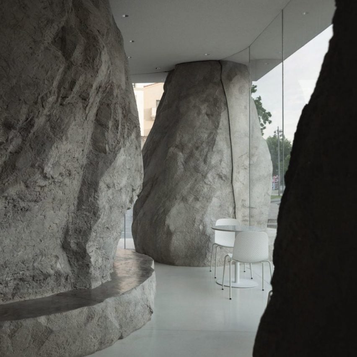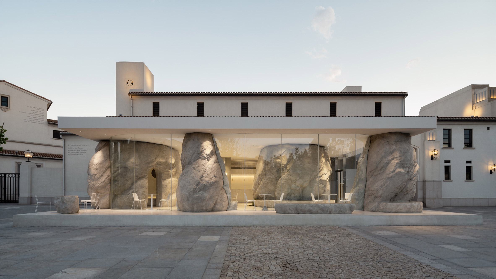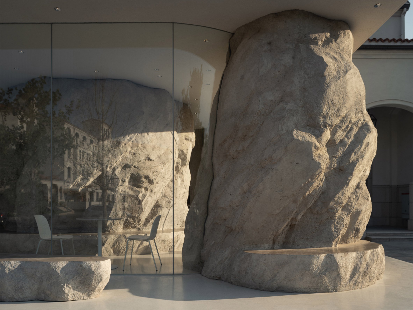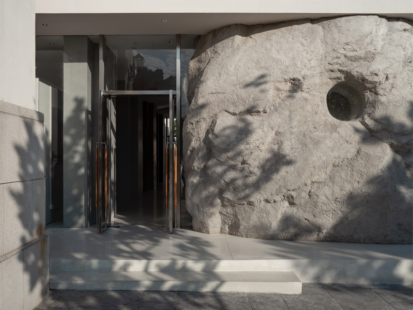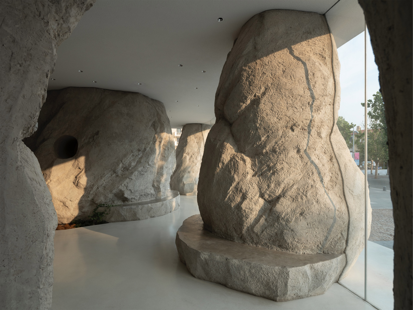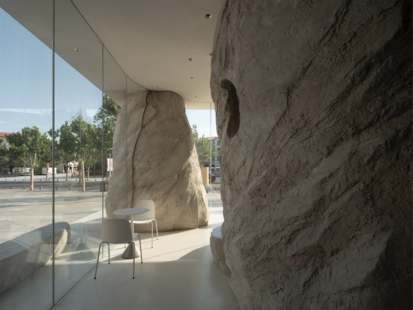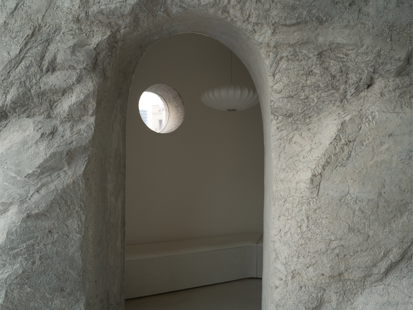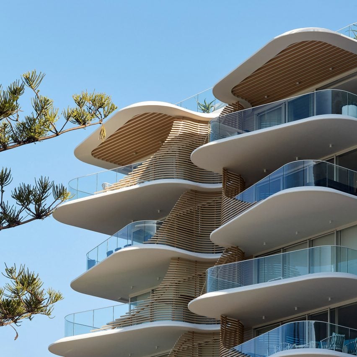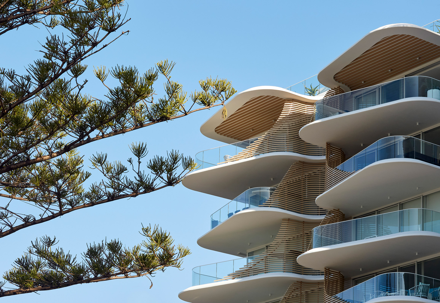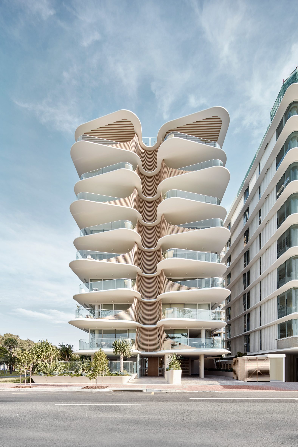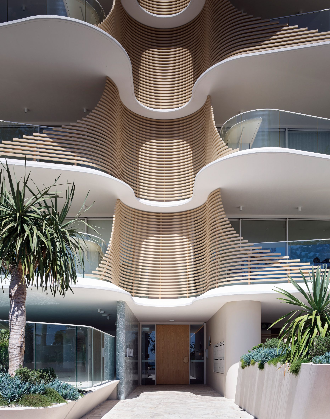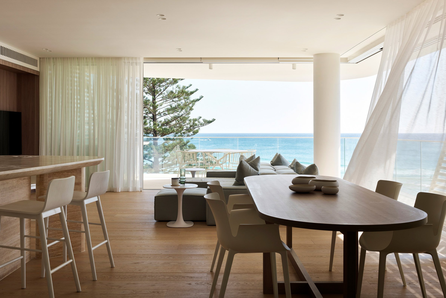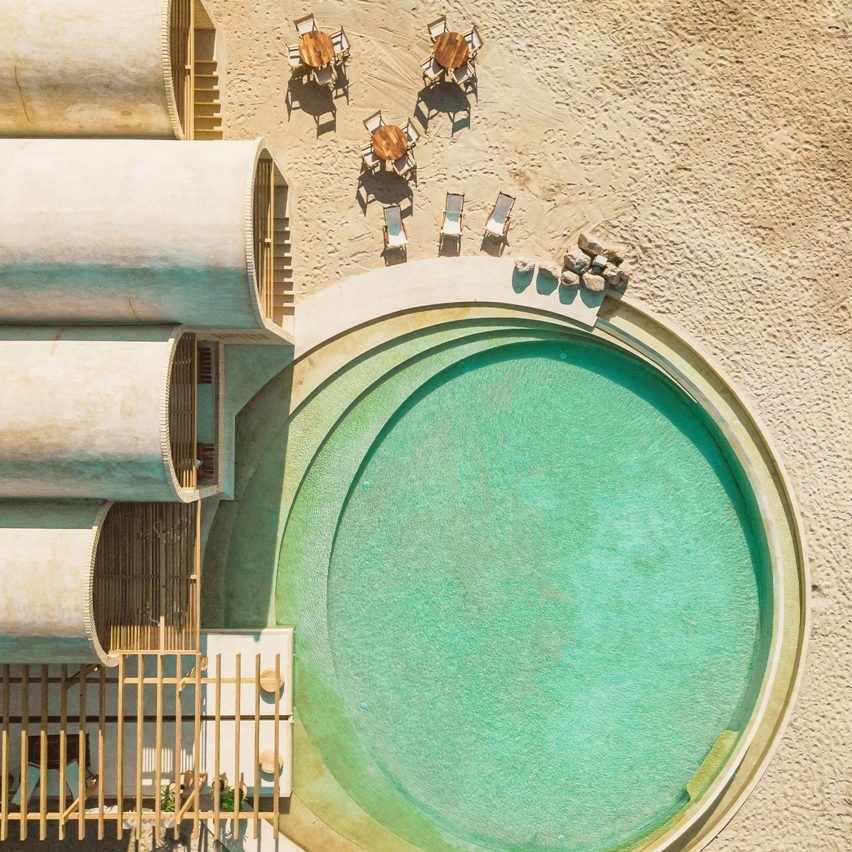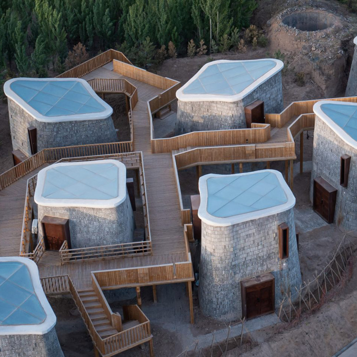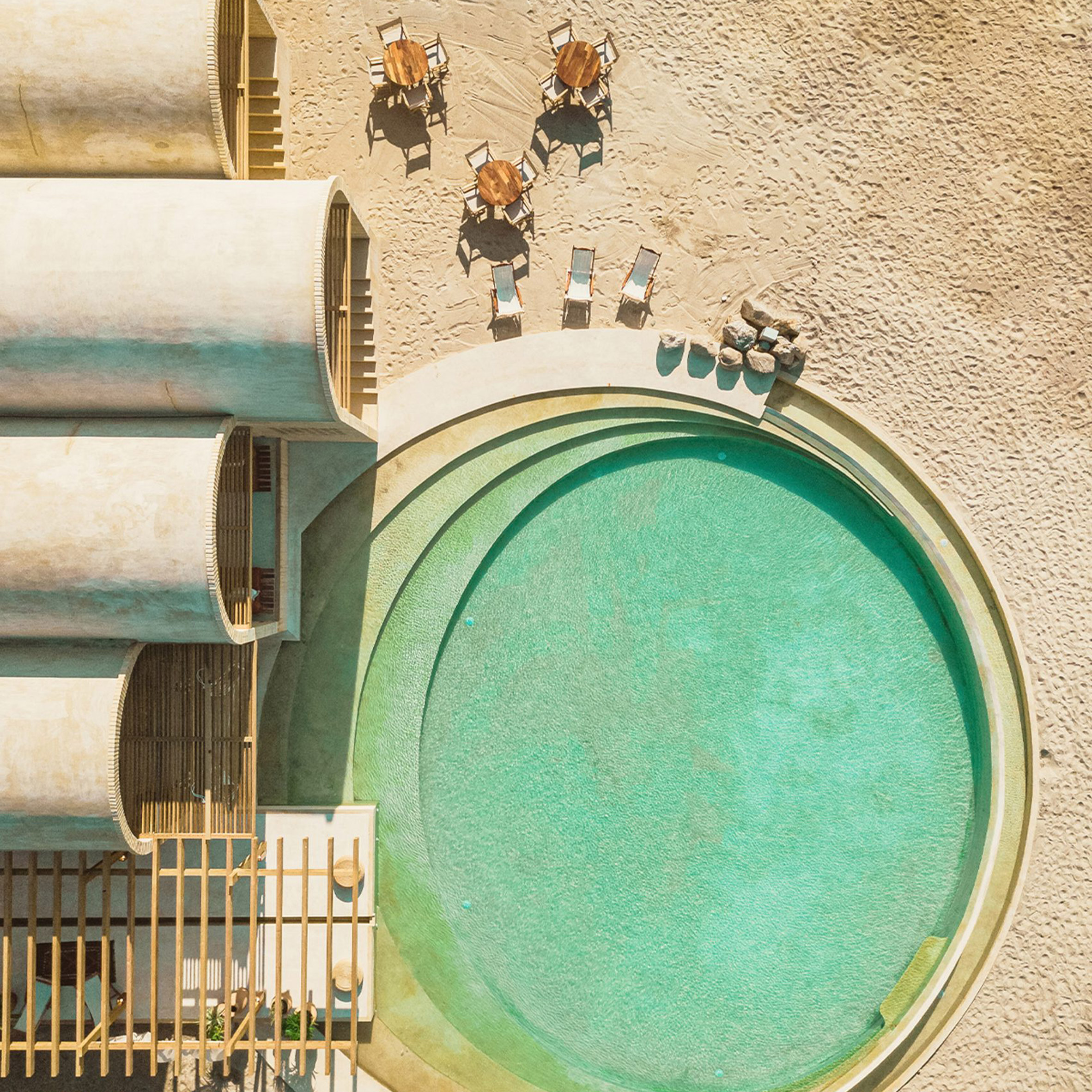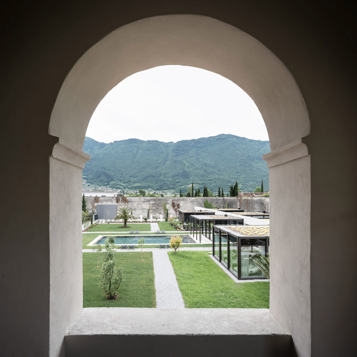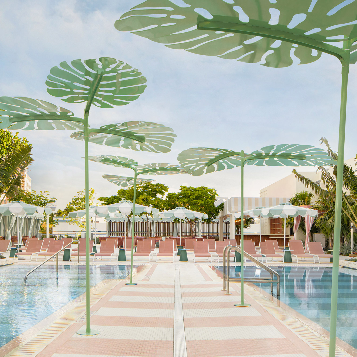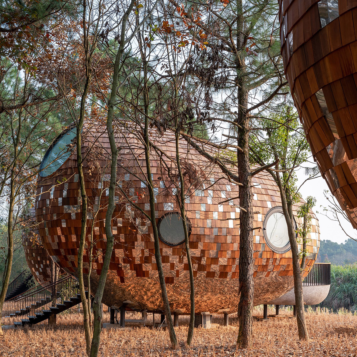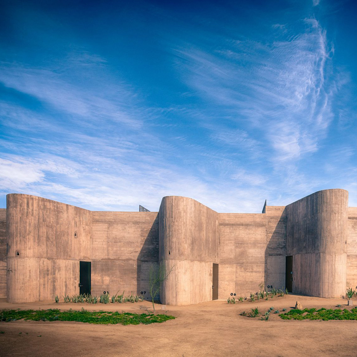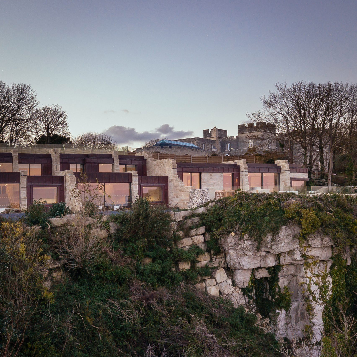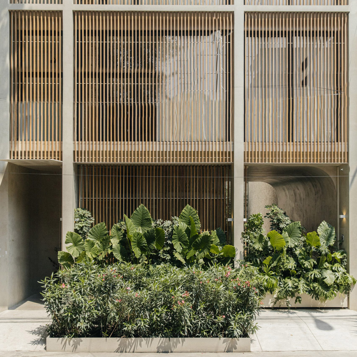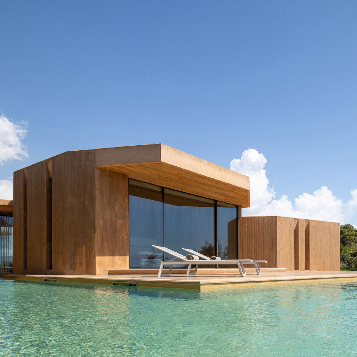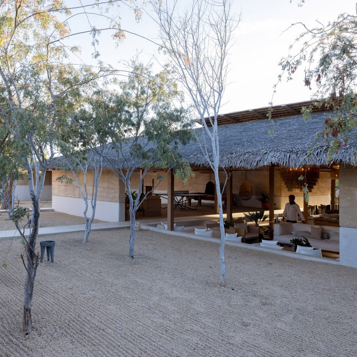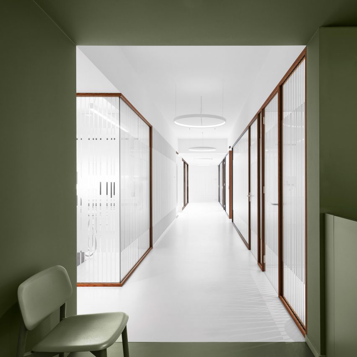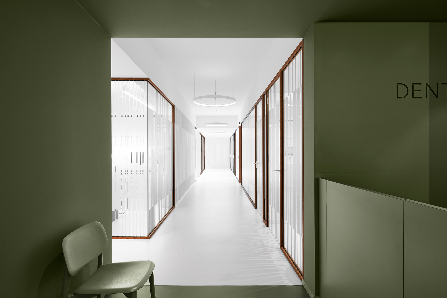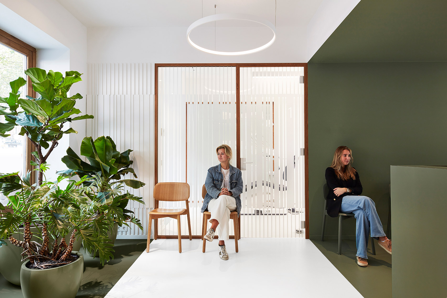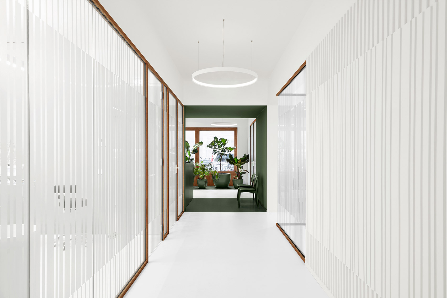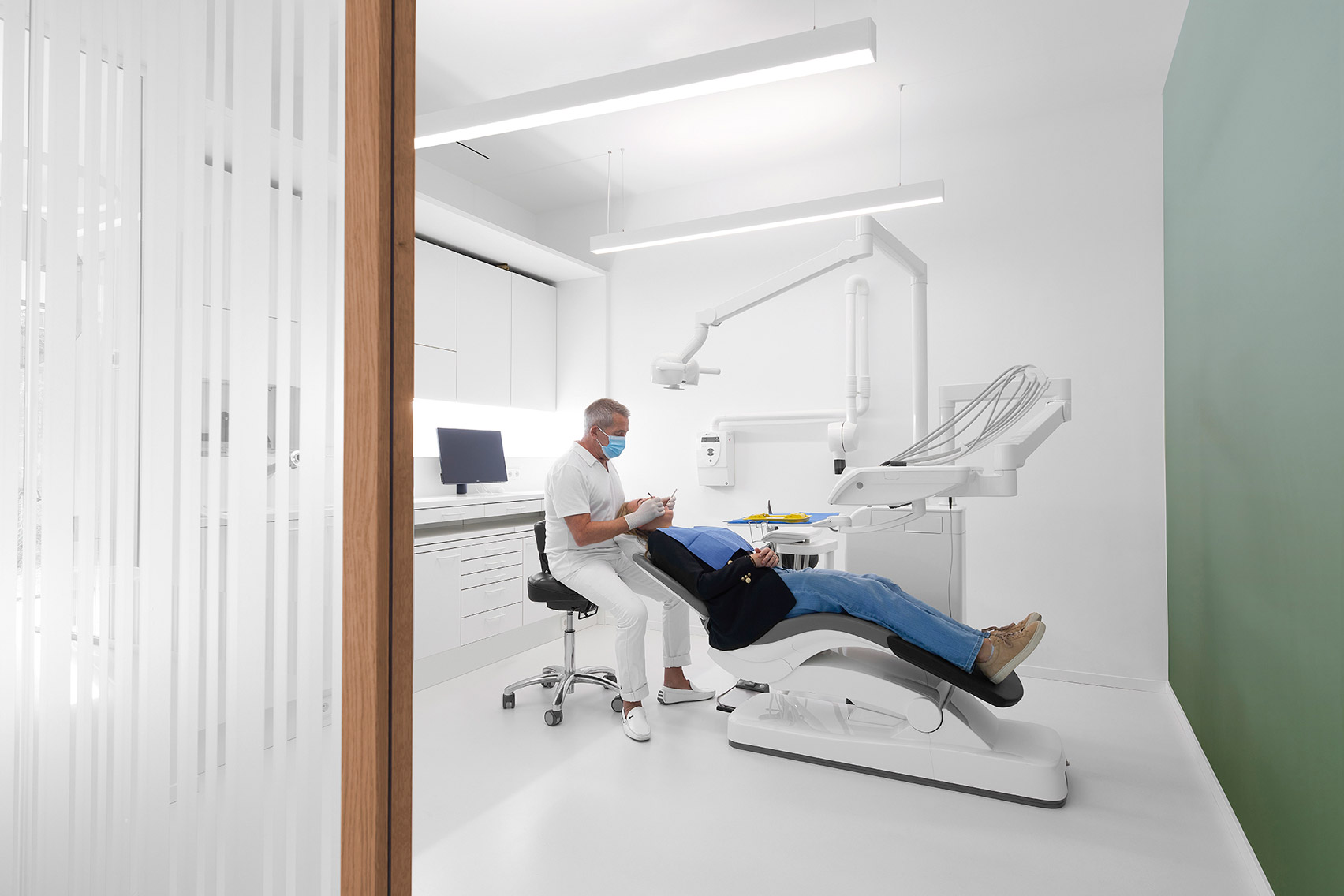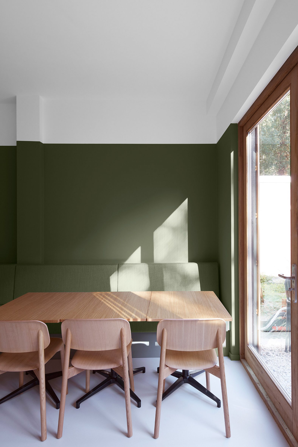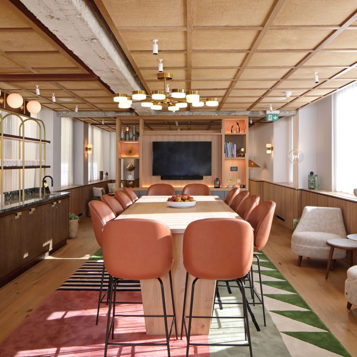
With the trend for remote working continuing, Fathom Architects has designed an office for property group The Crown Estate "for all the stuff that happens away from your computer screen".
Located in St James's, London, 6 Babmaes Street responds to the fact that The Crown Estate's staff have been largely working from home since the pandemic.
Acknowledging that not all activities can be completed effectively at home, the building primarily offers spaces for colleagues to come together or meet with customers.
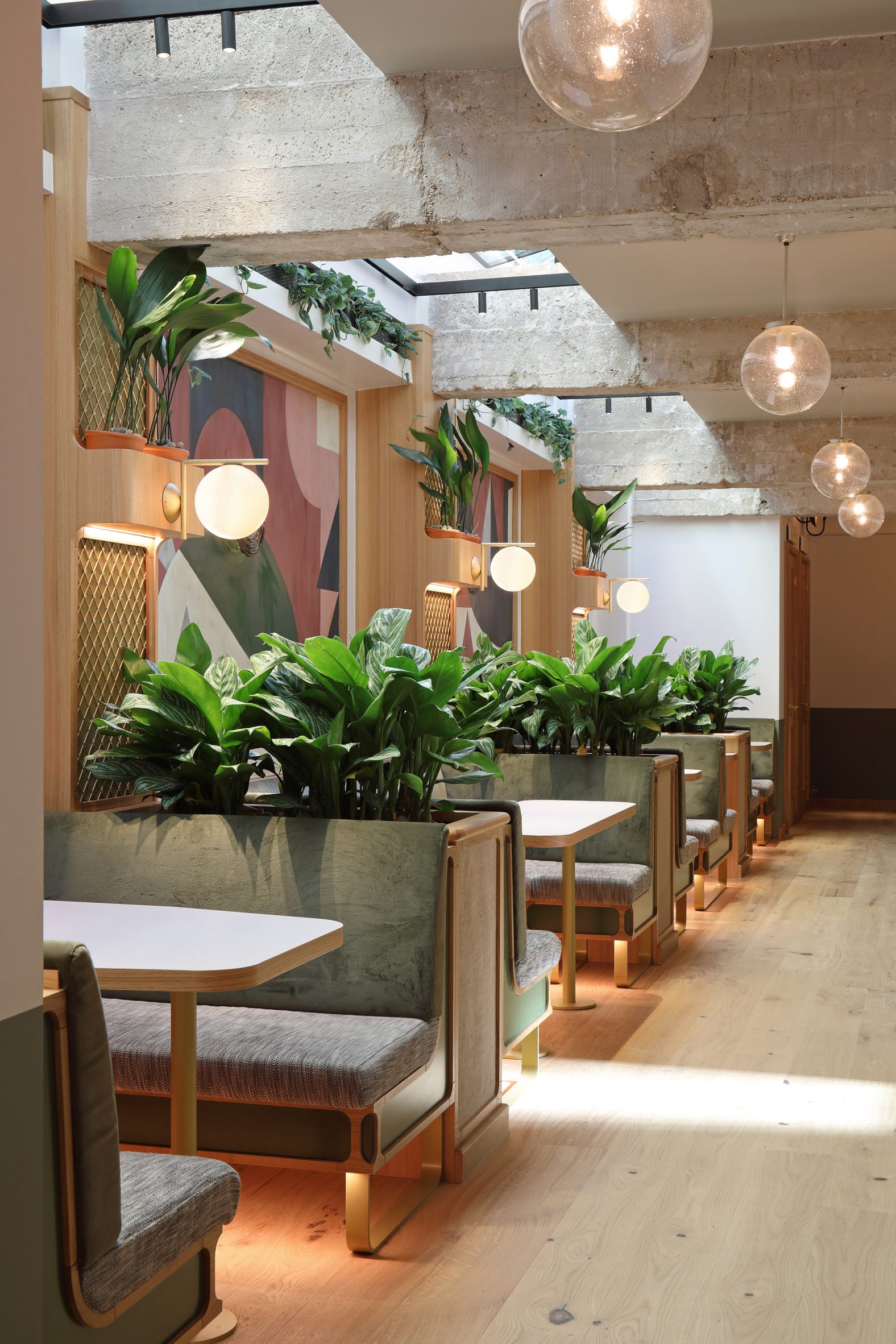
There are few places to sit down and work individually at a computer; instead, spaces are designed with a focus on meetings and collaboration.
"The post-Covid office landscape needs rethinking," said Harry Godfrey, associate at London-based Fathom Architects.
"When individual desk-based tasks can be done from home, workspaces become about teamwork and collaboration," he told Dezeen.
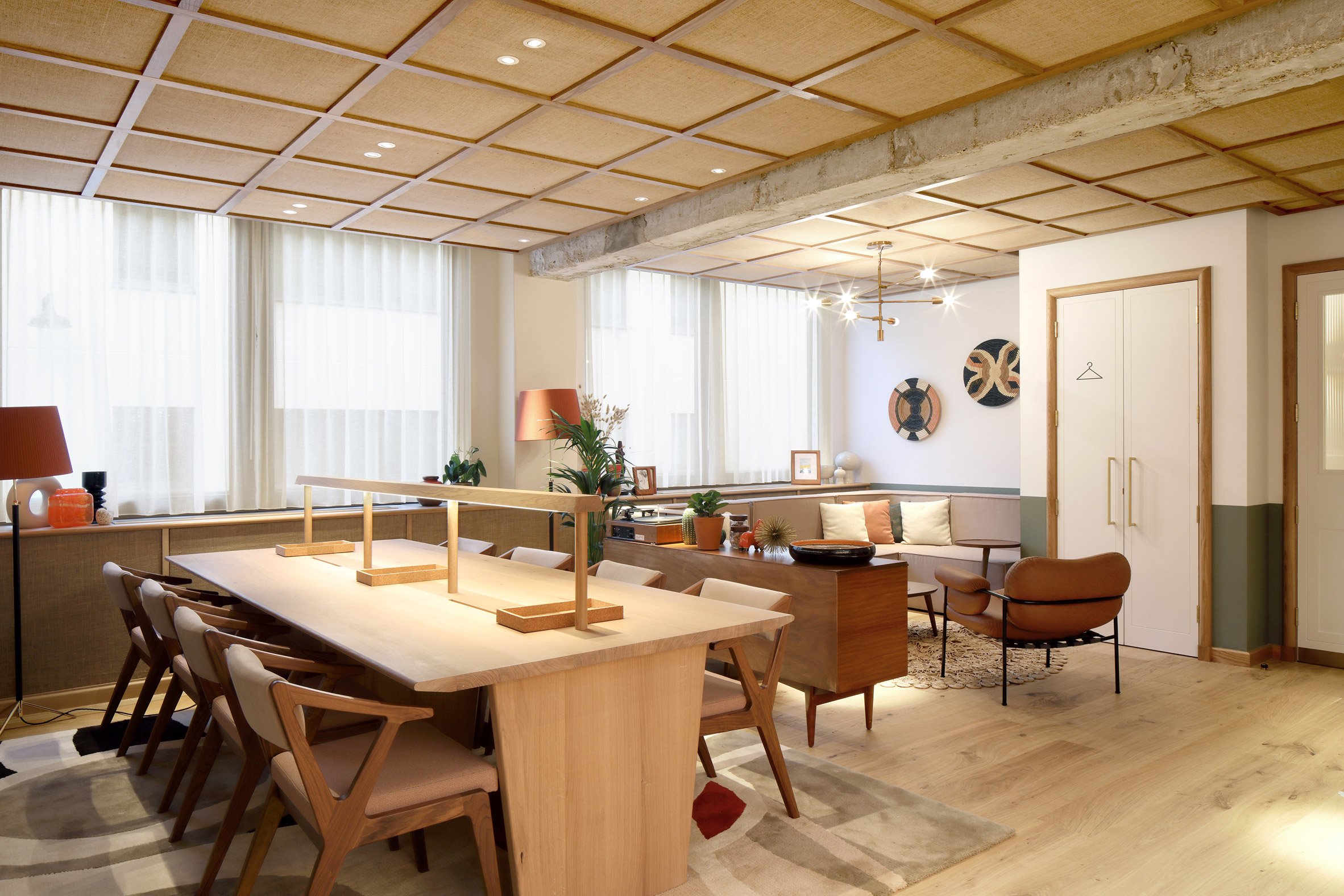
Organised over four levels, 6 Babmaes Street features a mix of meeting rooms, workspaces and lounge areas, as well as areas that can be used for events or wellness activities.
Every floor is slightly different, responding to the specific uses of each space. However, the entire interior has a retro feel that references the decade when the building was constructed, the 1970s.
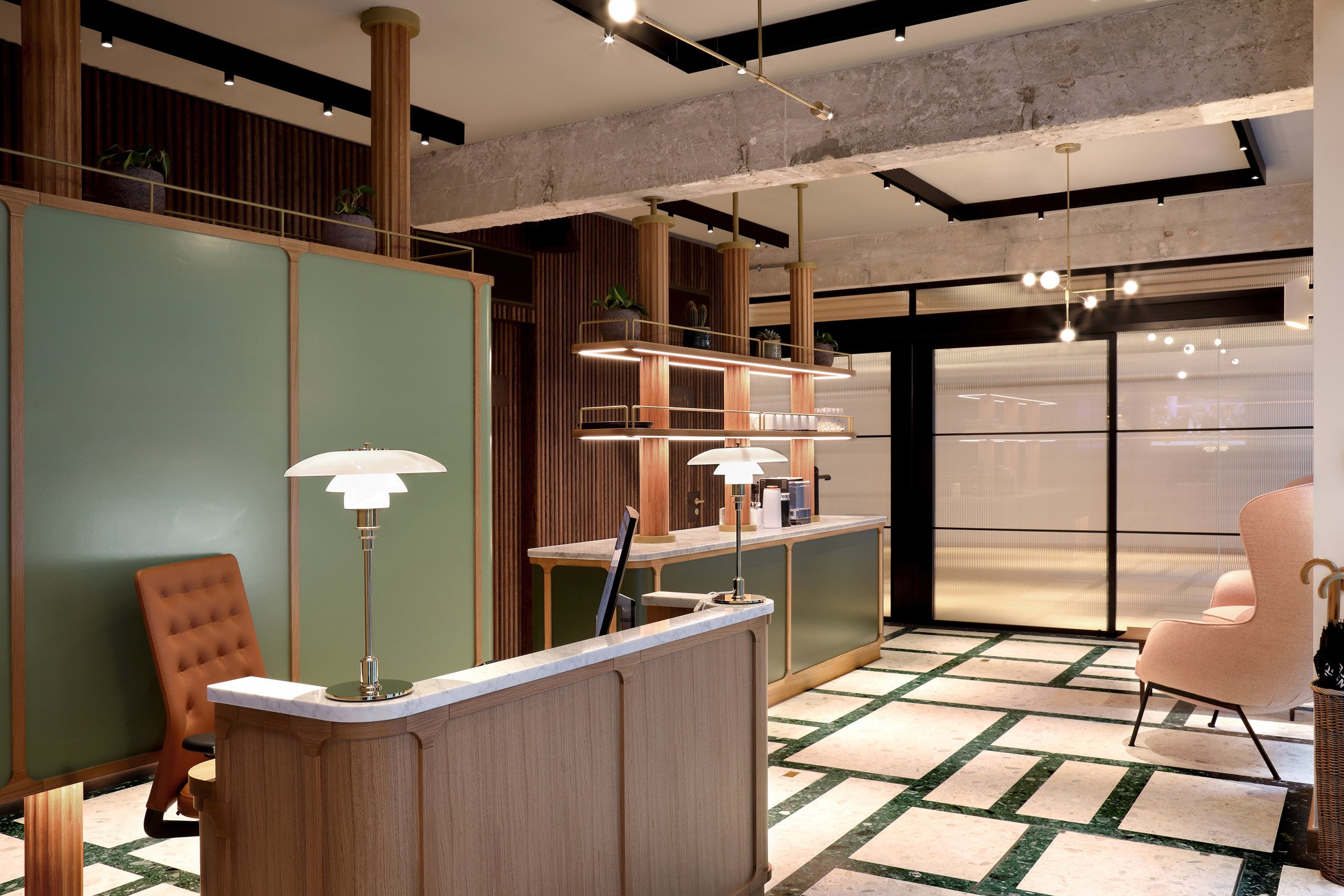
Warm colours are paired with tactile materials to create a more cosy aesthetic than the traditional office.
"We developed an aesthetic more aligned with home and hospitality environments than a conventional workspace, to encourage interaction between people," said Godfrey.
He continued: "6 Babmaes Street is for all the stuff that happens away from your computer screen, so it needed to promote conversation, comfort and relaxation."
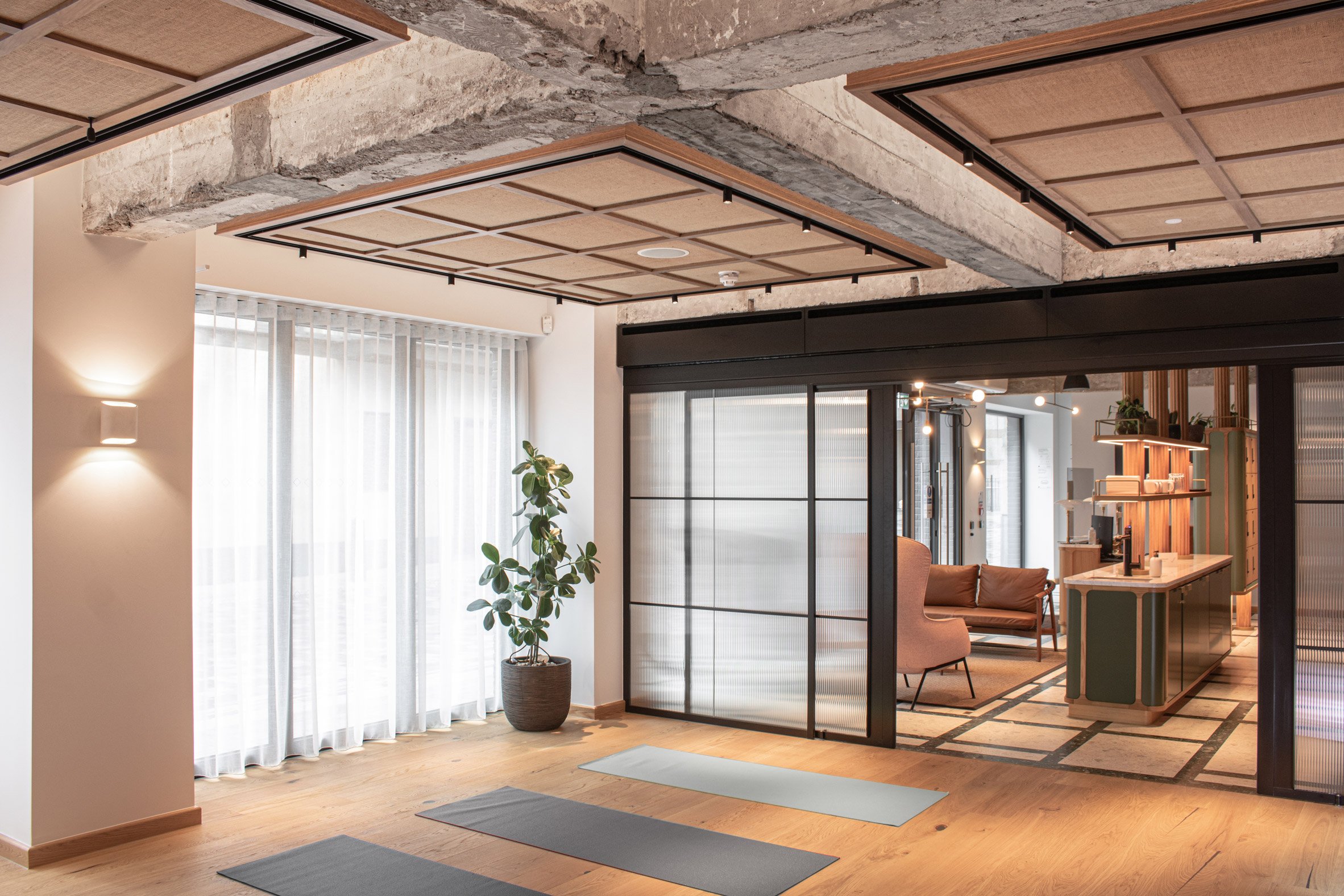
On the ground floor, a lobby space is embellished with turquoise and white terrazzo floor tiles and a curved wooden reception desk.
A fluted glass screen separates this area from the event space, which can be used for anything from yoga classes to exhibitions or talks.
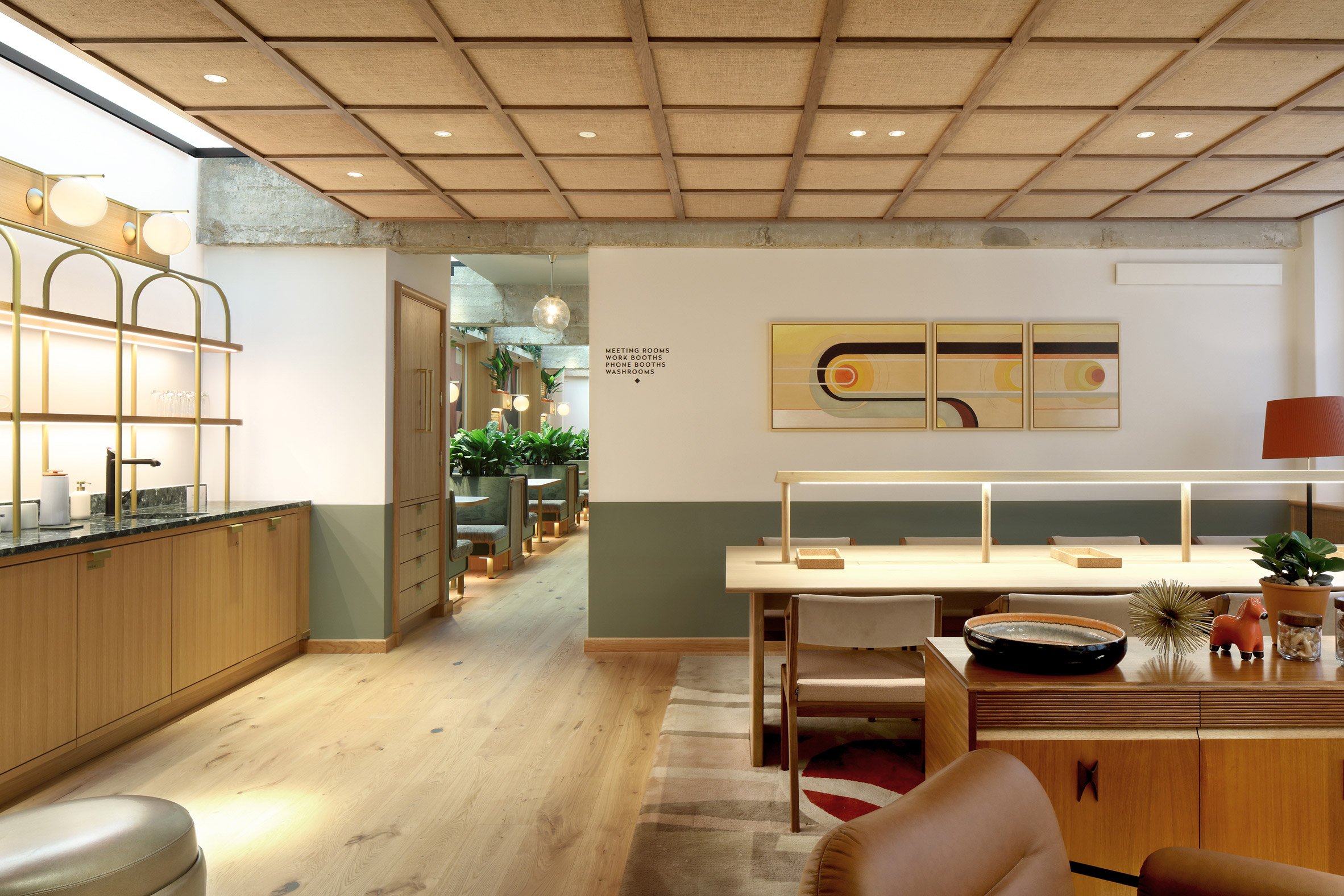
The first floor features seating booths framed by sage-green upholstered benches, curved tables and high planters. This level also includes formal meeting rooms and phone booths.
A lounge space takes up most of the second floor, furnished with contemporary furniture and large rugs, along with a kitchen area that allows for communal dining.
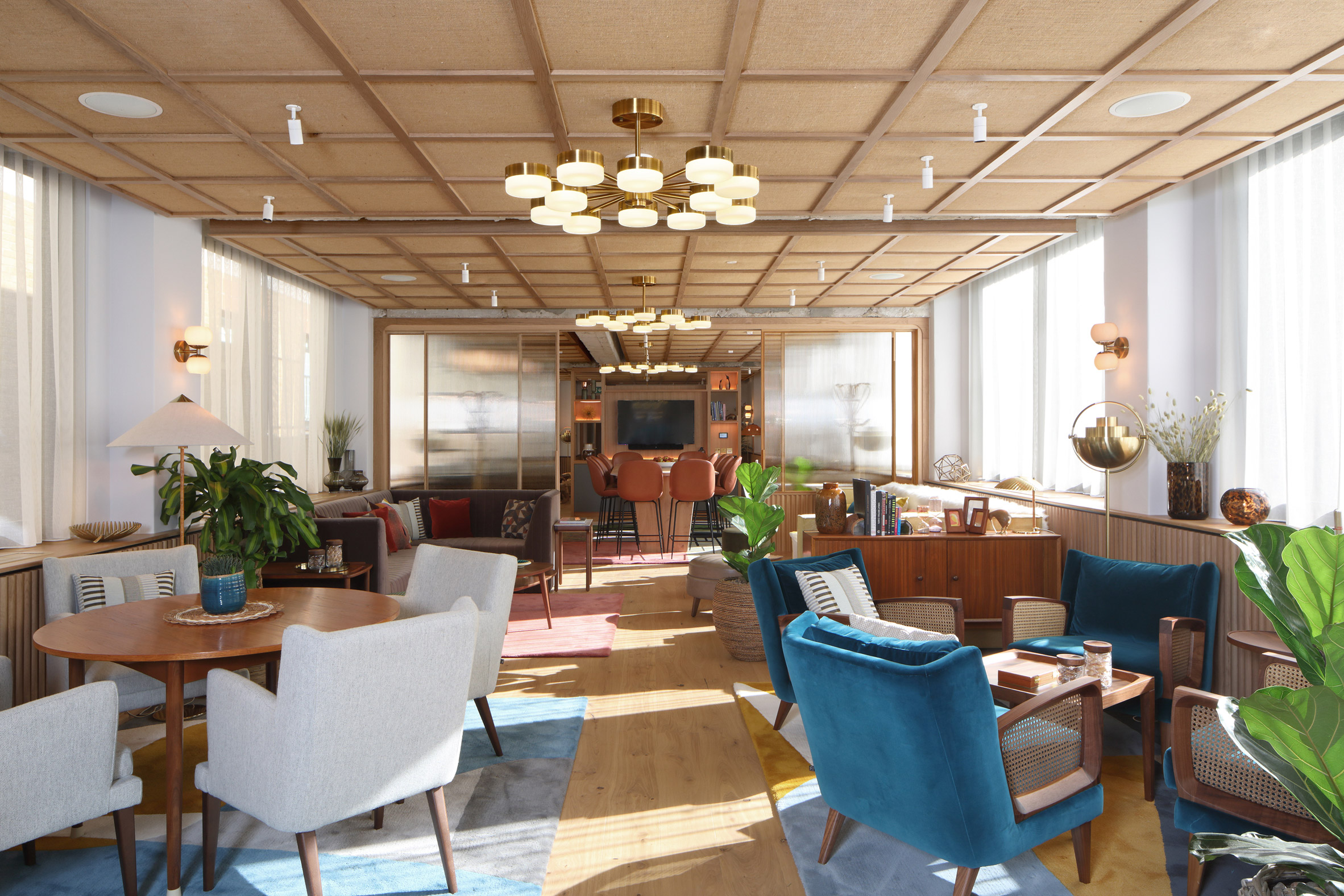
There's also a roof level featuring a jungle-themed meeting room called The Potting Shed, and an outdoor seating deck featuring green walls and climbing plants.
Original artworks help to complement each of these levels. Highlights include a 1970s-inspired triptych by Sophie Coe and various murals by Rob Crabtree, including geometric shapes and a wildlife scene.
Other details that feature throughout the building include hessian ceiling panels, brass details and spherical lighting fixtures.
"We enjoyed interplaying the rough texture of the building's original concrete grid with finely crafted interior elements which referenced art and culture of the same period," stated Godfrey.
"Embracing playful, retro vibes and a material palette created a strong visual thread throughout."
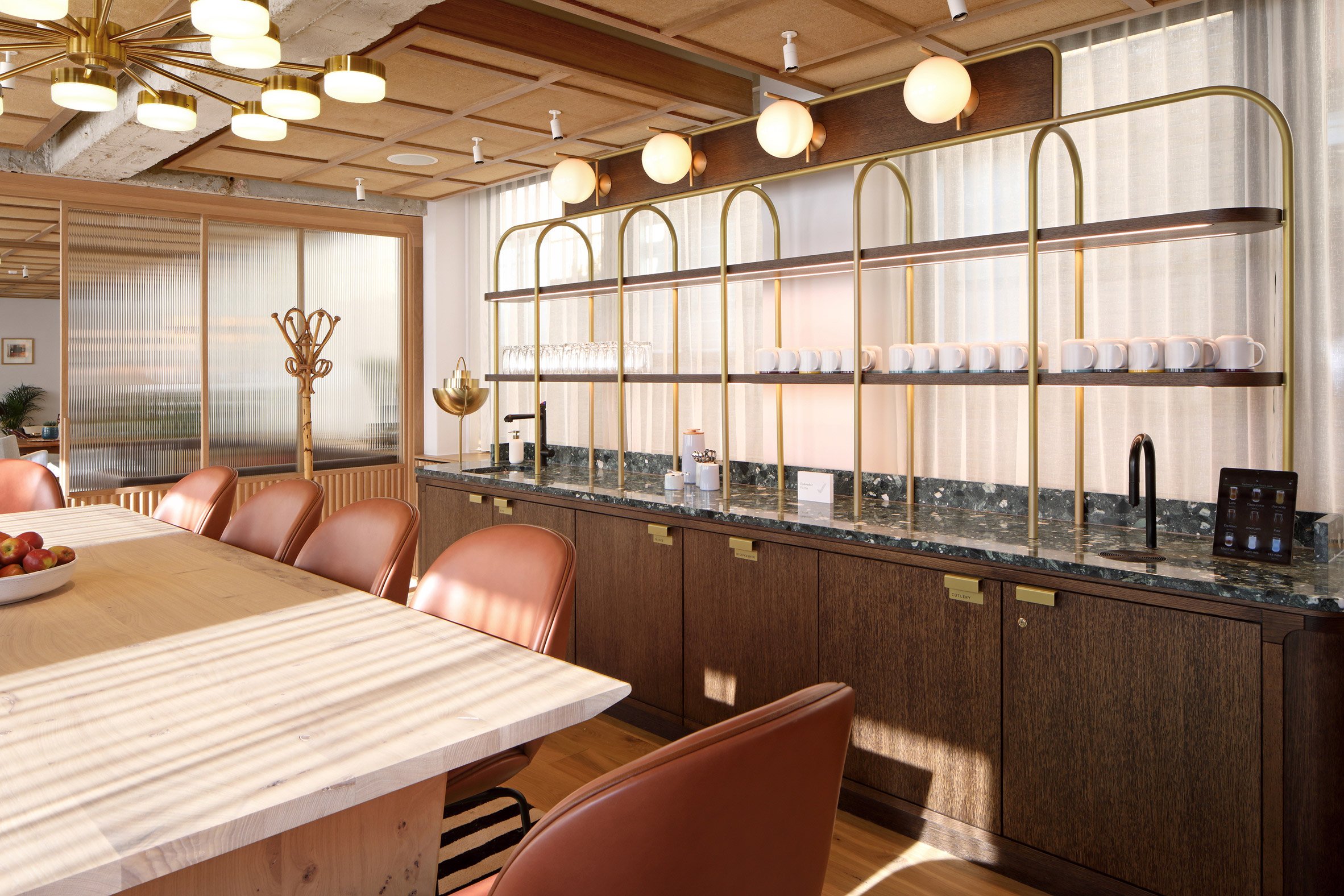
The project is the latest in a series of office spaces to explore the future of working culture following the pandemic, with other examples including the wellness-focused Paddington Works and Roche's workspace designed for flexibility.
Godfrey believes wellness and collaboration will become the most important features of offices going forward.
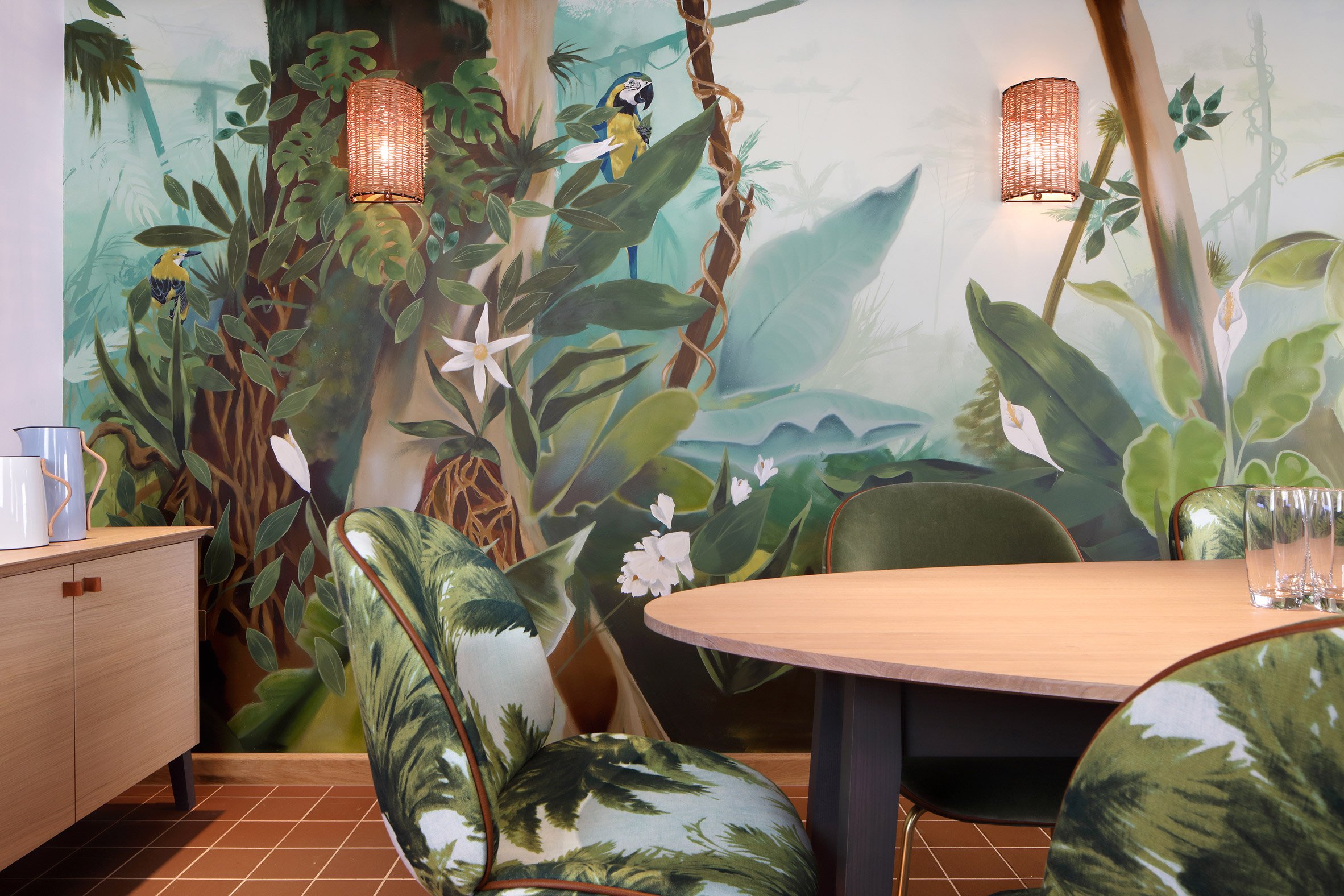
"Companies need to address the collective mental and physical health of their staff, providing access to fresh air, outside space and wellbeing activities," he added.
"Office environments will need to cater for this shift with less desks and more space for shared activities."
Photography is by James Balston unless otherwise indicated.
Project credits:
Client: The Crown Estate
Architect: Fathom Architects
Interior design: Fathom Architects
Early interior concept: Avroko
Planning: Gerald Eve
Local authority: Westminster
Structure: Price & Myers
Services: Watkins Payne
Contractor: Built With
Project manager: TFT
Costs: TFT
Lighting: Lighting Design International
IT consultant: Cordless
Fire consultant: Jerry Gardner Associates
Acoustic consultant: Clarke Saunders
The post Fathom Architects designs London office with more meeting areas than desks appeared first on Dezeen.
from Dezeen https://ift.tt/3FAF2R0
