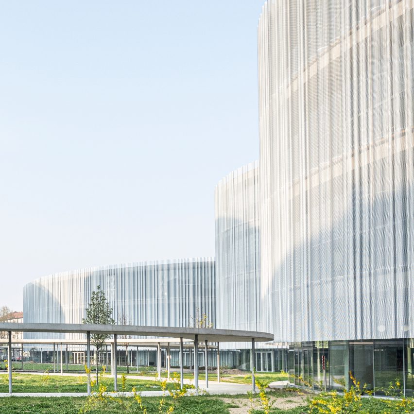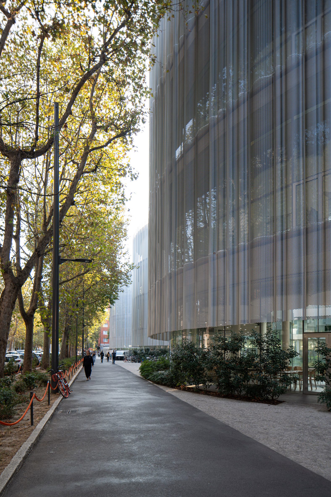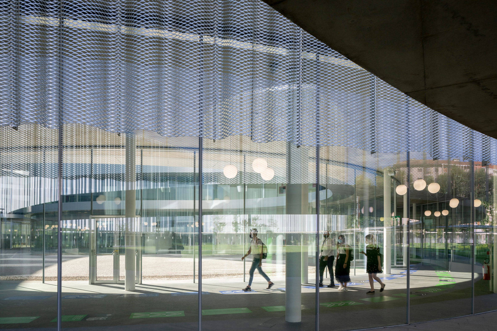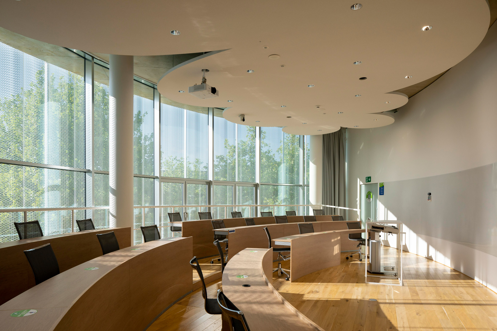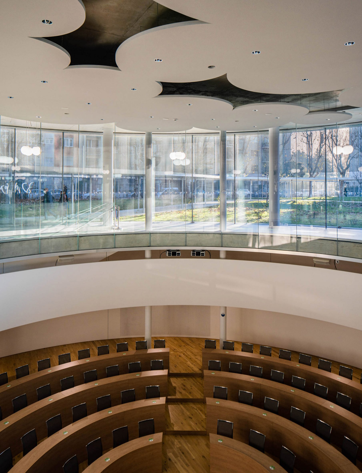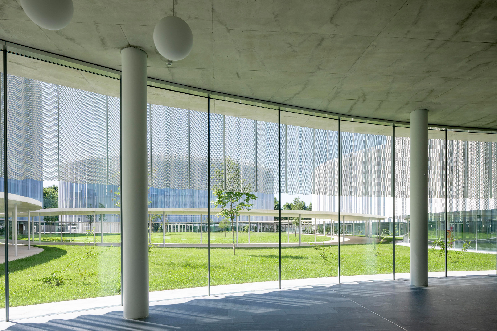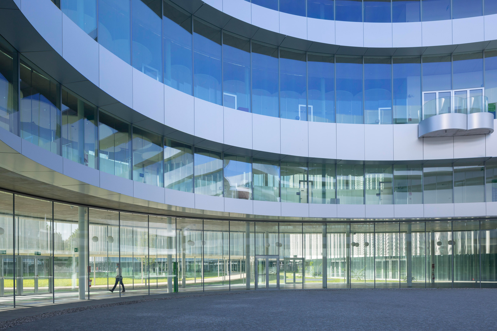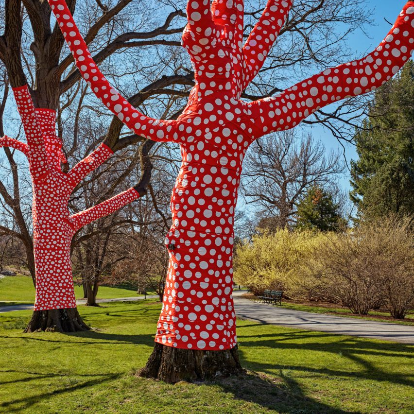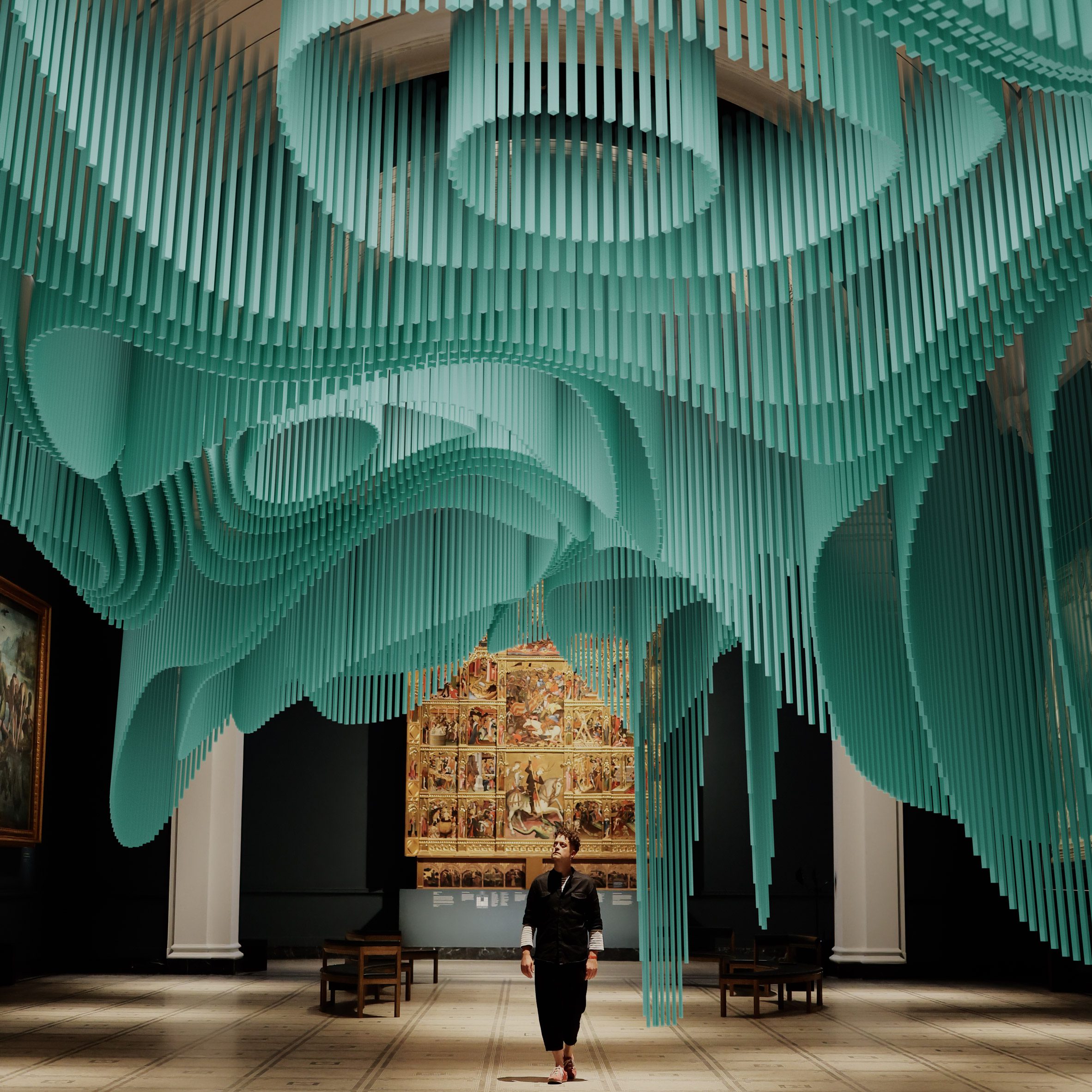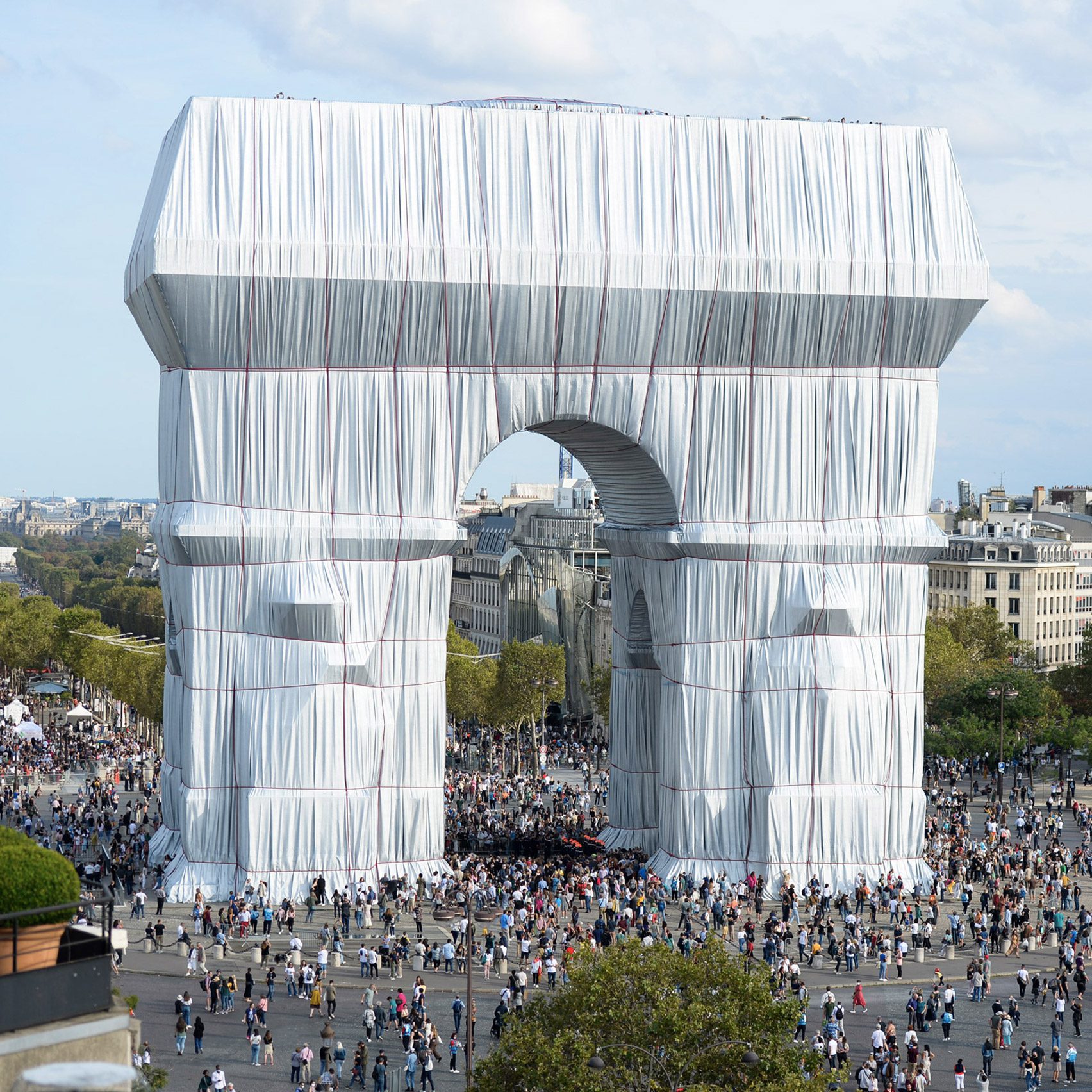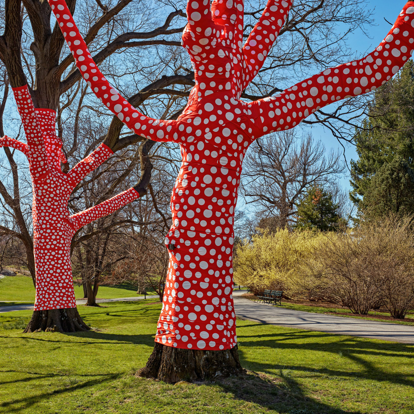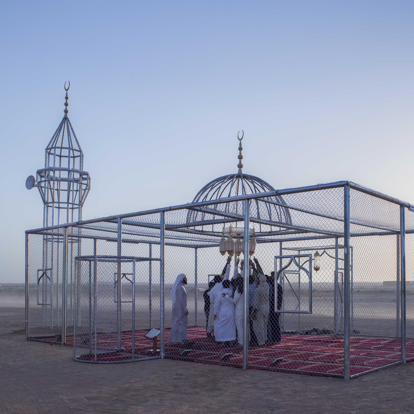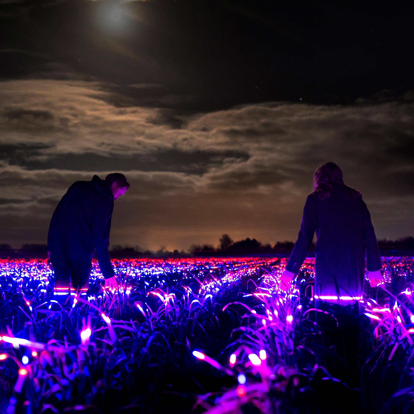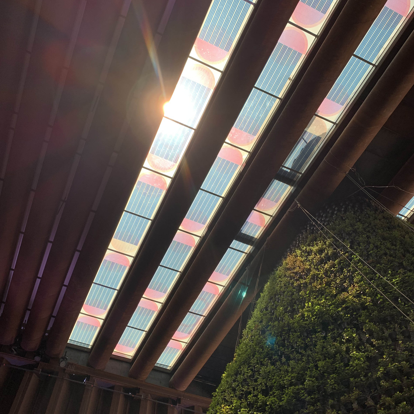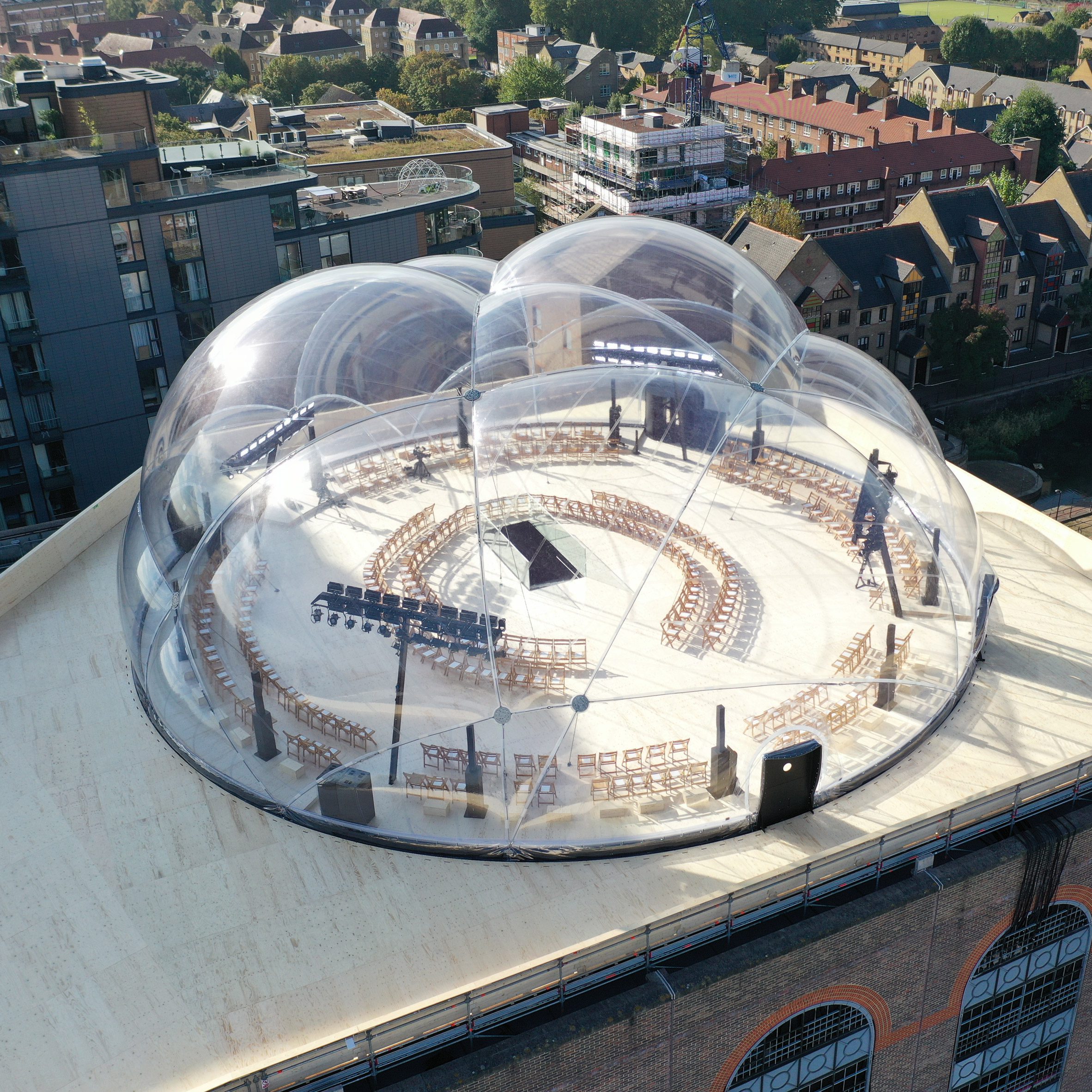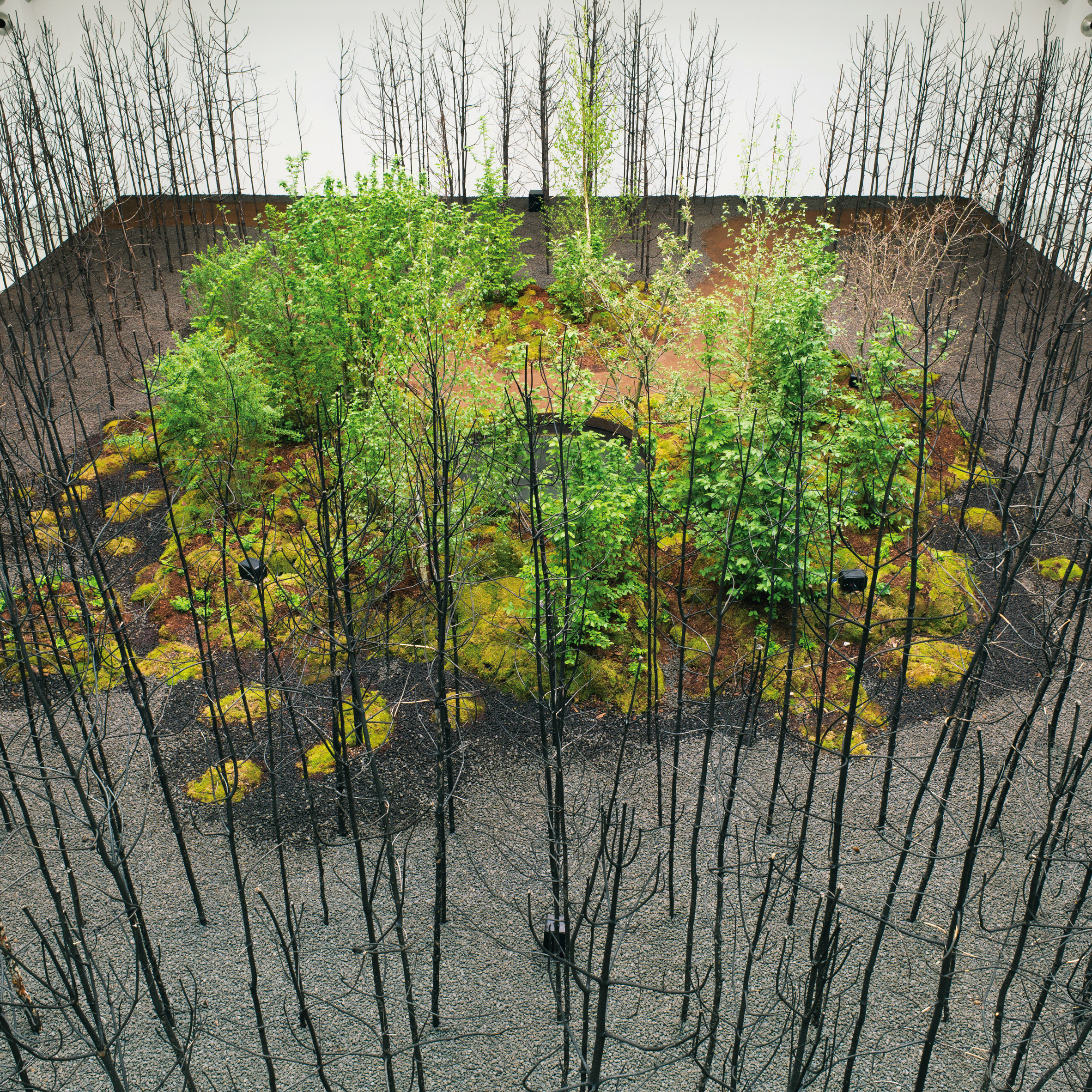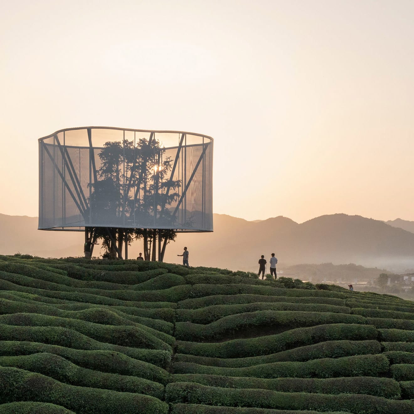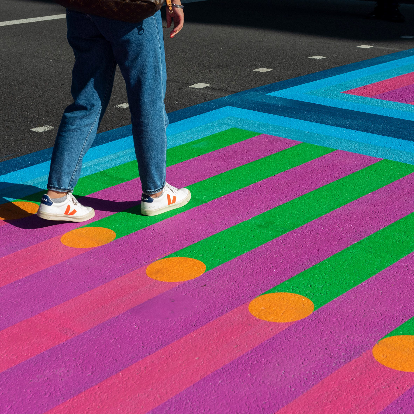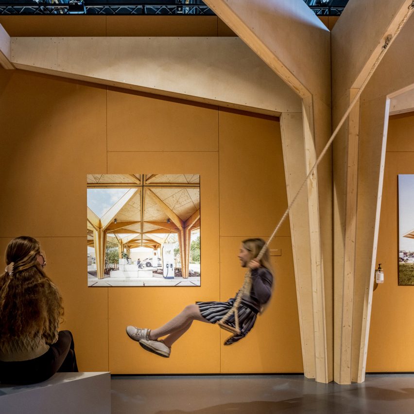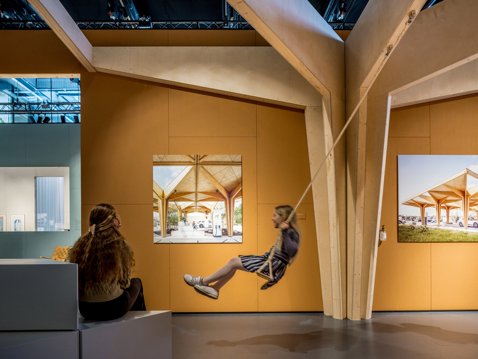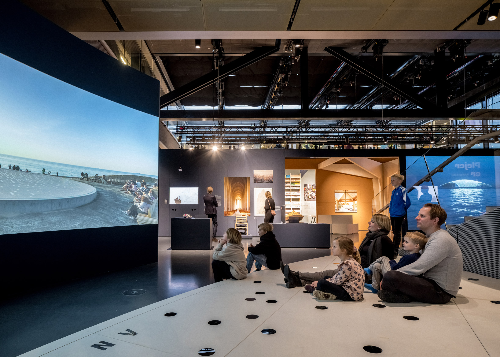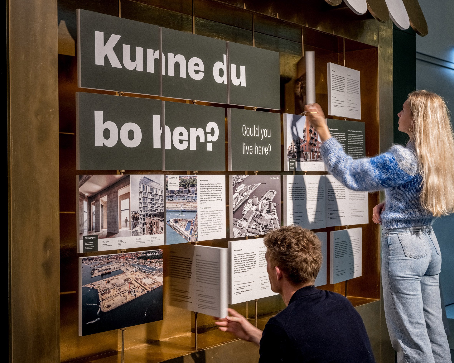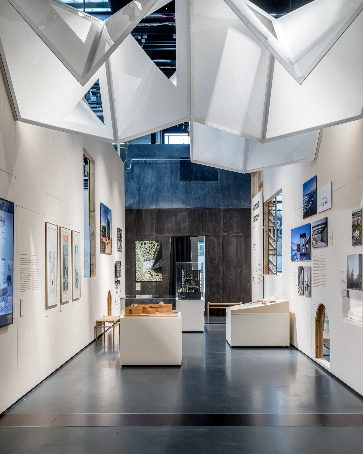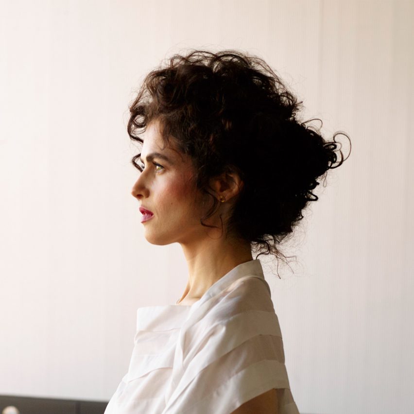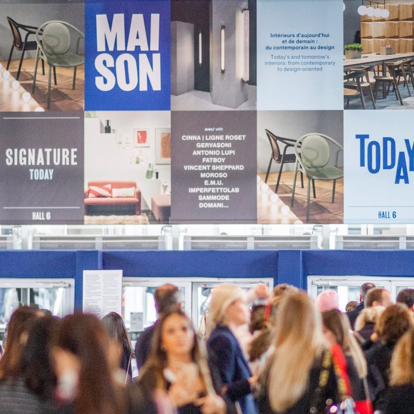
Organisers of the Maison&Objet design fair in Paris have announced that its January event will be postponed until March due to a surge in coronavirus cases across Europe.
The upcoming edition of the bi-annual trade show was due to take place 18 to 22 January 2022 but it will now be held 24 to 28 March 2022.
It is the second time that Maison&Objet has been impacted by the Covid-19 pandemic, following the cancellation of its physical September 2020 event, which was replaced with an online edition.
Attendees "don't want their employees to take risks"
Organisers of Maison&Objet said the decision follows the "new wave of Covid, reinforced by the rapid expansion of the Omicron variant", which has seen a drop in registered attendees.
Additionally, new restrictions introduced by the French government to stem the transmission of the virus have limited numbers that can attend major indoor events.
"Impacted by this surge, many companies among the 1,700 companies that have confirmed they will attend, indicate that they don't want their employees to take risks and are now alerting to the disruptions they are experiencing in their operations," said a statement from Maison&Objet.
"Moreover, facing the peak of contamination, several countries are currently taking restrictive
measures regarding international travel," it continued.
"Measures which, we see, are now delaying or discouraging some visitors from confirming their attendance."
Stockholm Furniture & Light Fair also delayed
Maison&Objet is the latest global architecture and design event set to take place in 2022 taht has been impacted by the coronavirus pandemic.
Stockholm Furniture & Light Fair has been moved from February to September 2022, while the IMM Cologne furniture fair has also been cancelled for the second year in a row, as its organisers said the pandemic made planning the event "almost impossible".
Organisers of Maison&Objet have said the new date offers a period of time in which they "hope to see an improvement in the situation".
"By postponing the fair until the end of Q1, we wish to bring together the best operational and healthy conditions to allow actors in the art of living, decoration, and design to be inspired, to accelerate their development and to forge new business relationships," the announcement concluded.
Maison&Objet's sister event, Maison&Objet In The City, will also be delayed until 23 to 28 March 2022.
All exhibitors who have registered for the January show will be able to attend the March event with the same exhibition locations. Visitor badges also remain valid.
The summer edition of the Maison&Objet fair remains scheduled for 8 to 12 September 2022, coinciding with the annual 10-day Paris Design Week.
Maison&Objet will run 24 to 28 March 2022 in Paris and 8 to 12 September 2022. See Dezeen Events Guide for an up-to-date list of architecture and design events taking place around the world.
The post Maison&Objet latest 2022 design event to be postponed appeared first on Dezeen.
from Dezeen https://ift.tt/3ECTh6k
