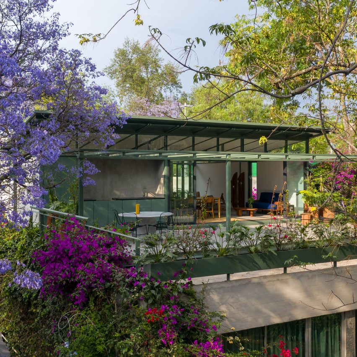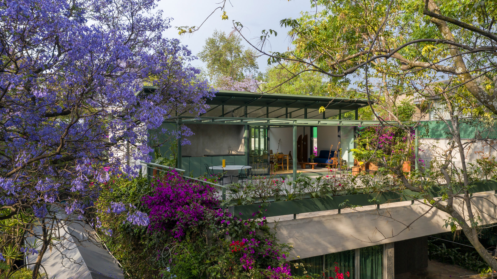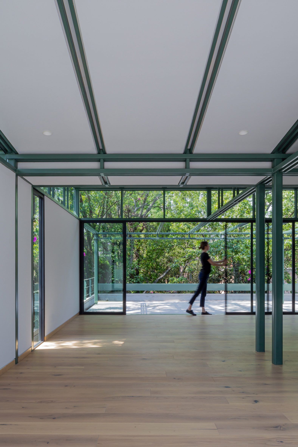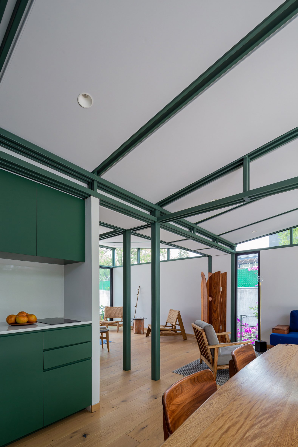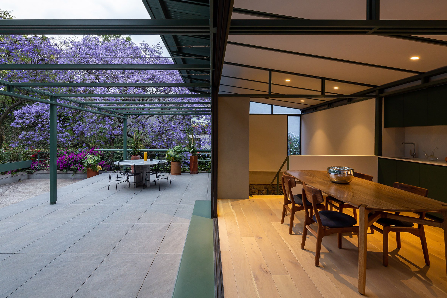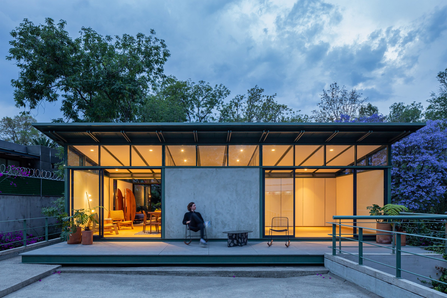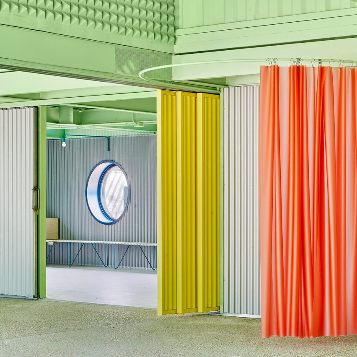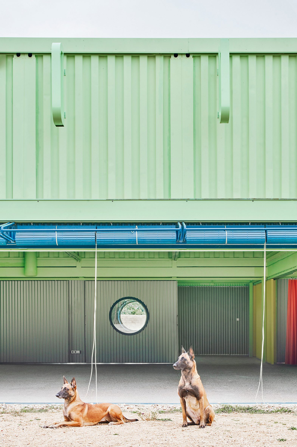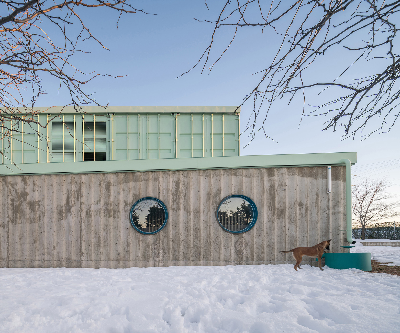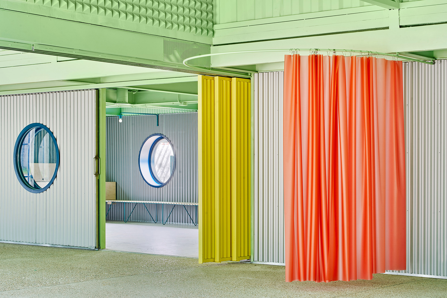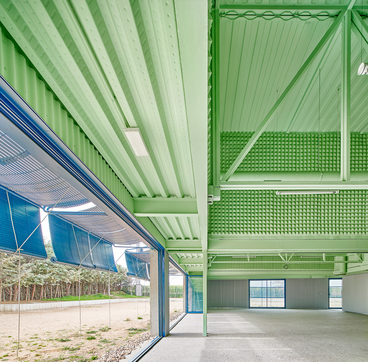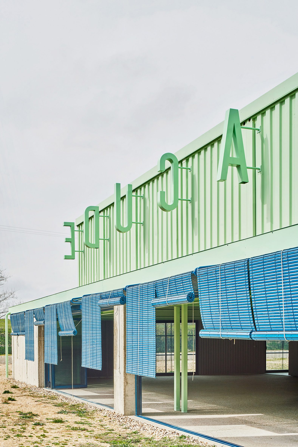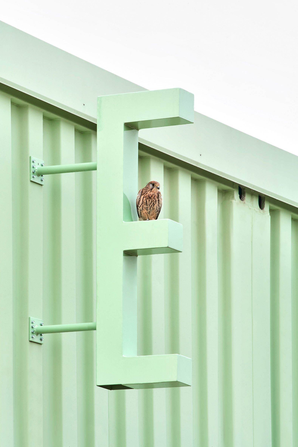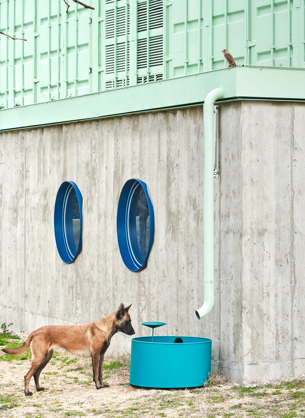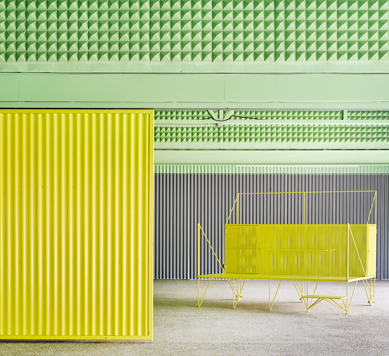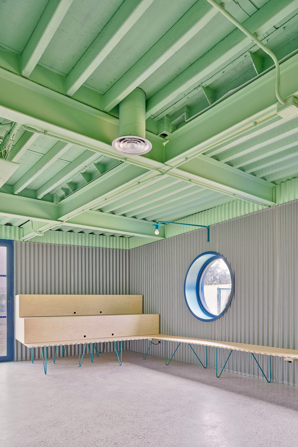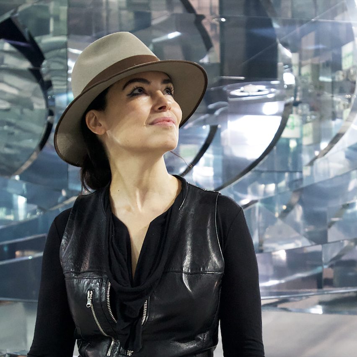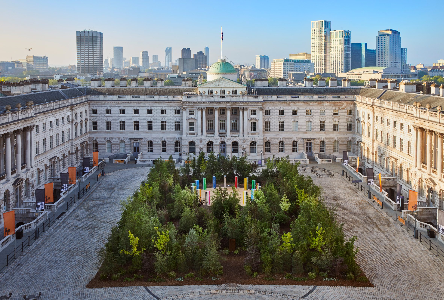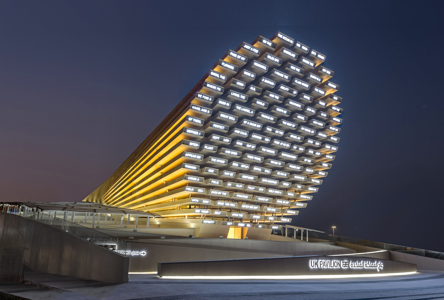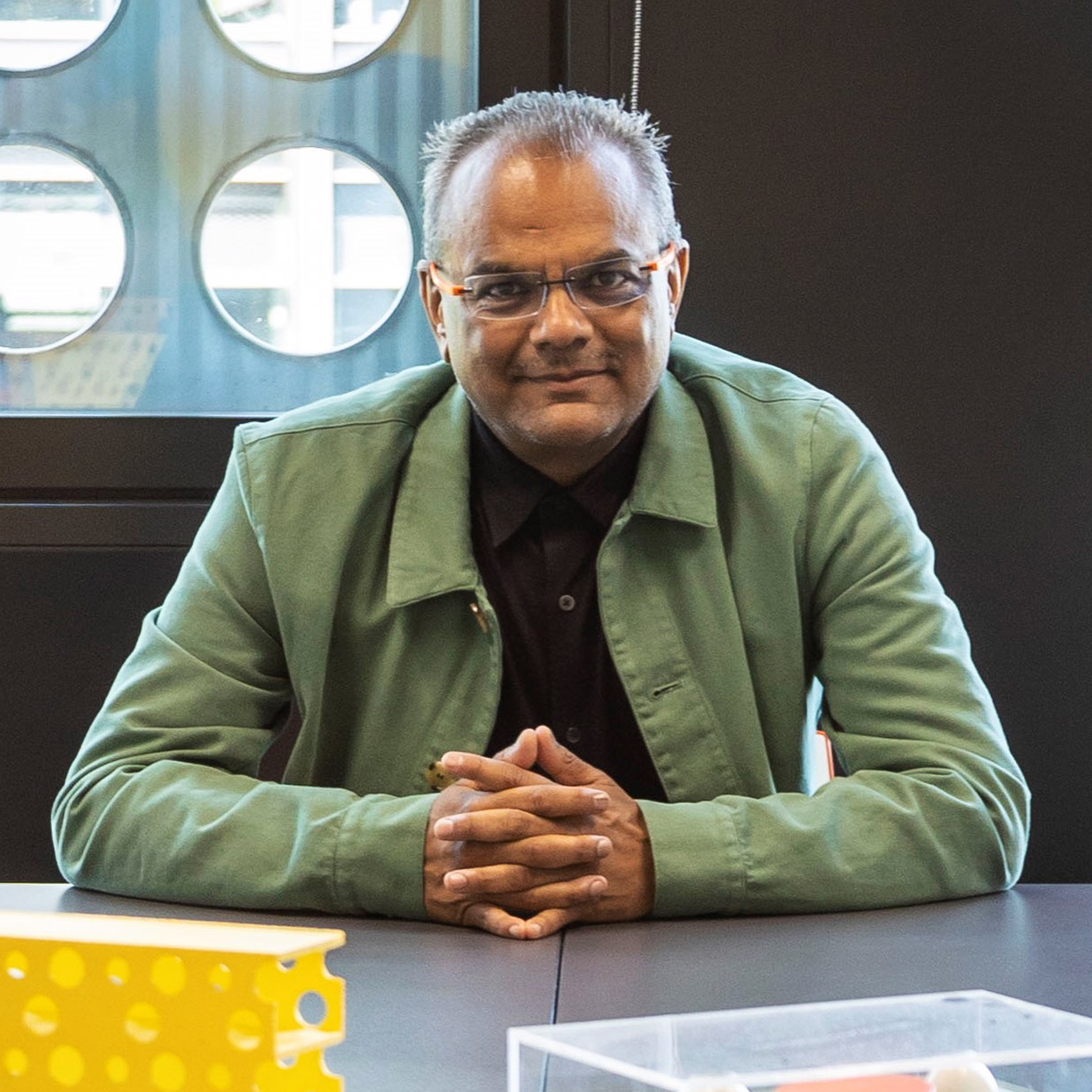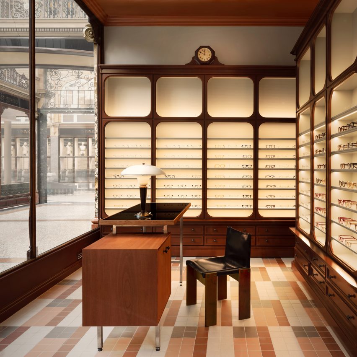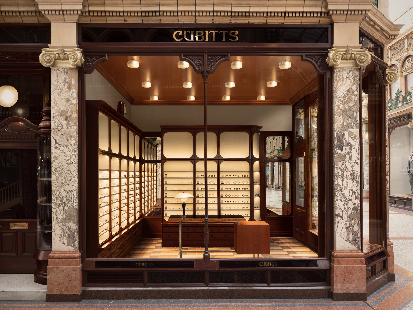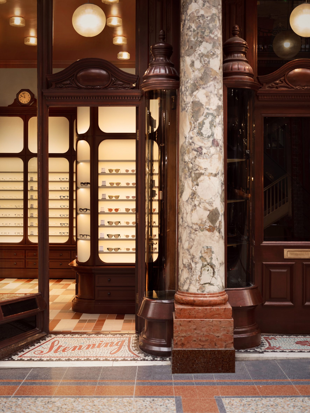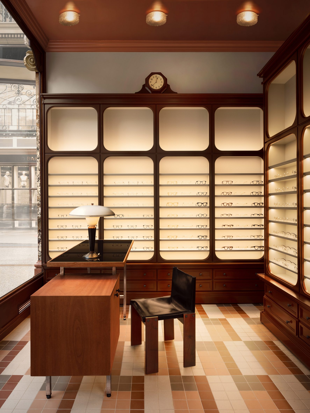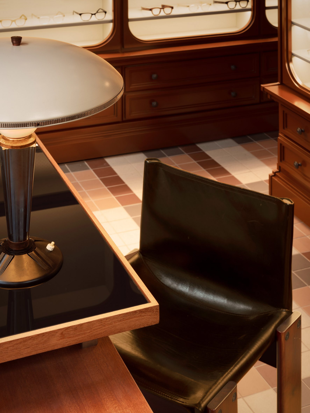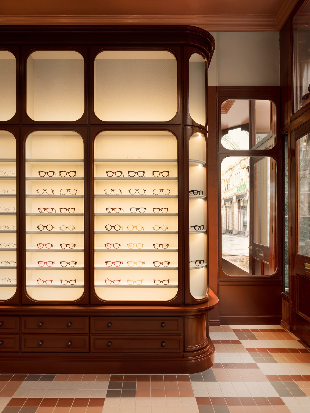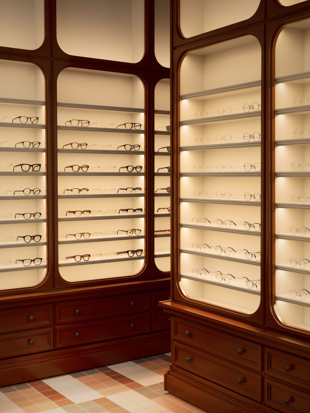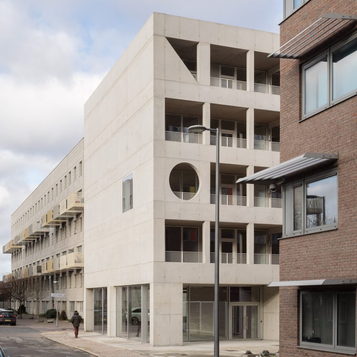
London-based architecture studio Apparata has completed a community-oriented housing development for artists with a playful design and a facade punctured by geometrically-shaped openings.
First announced in 2017, A House for Artists is located in Barking, east London, and was designed to provide low-cost housing and workspace for 12 artists and their families.
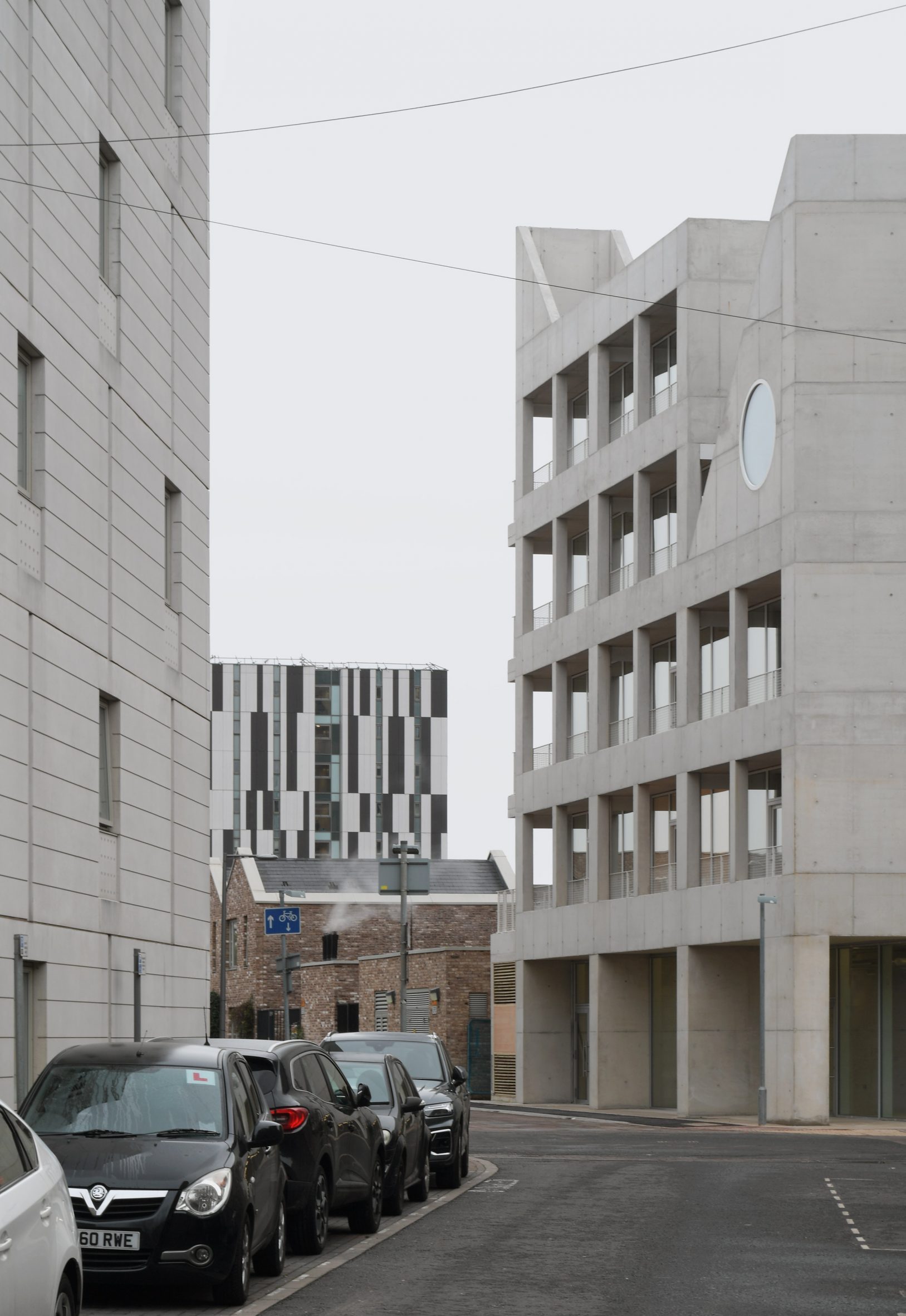
The five-storey concrete structure contains 12 apartments, as well as artist studio workspaces, a community space and a shared working yard that can be opened to the public.
Its design, which Apparata described as "playful," is comprised of a collection of stacked shapes, volumes and openings that are connected by terraces.
A two-storey triangular volume across the upper levels of the building adds variation to the facade, while circular windows and openings similarly contribute to the design.
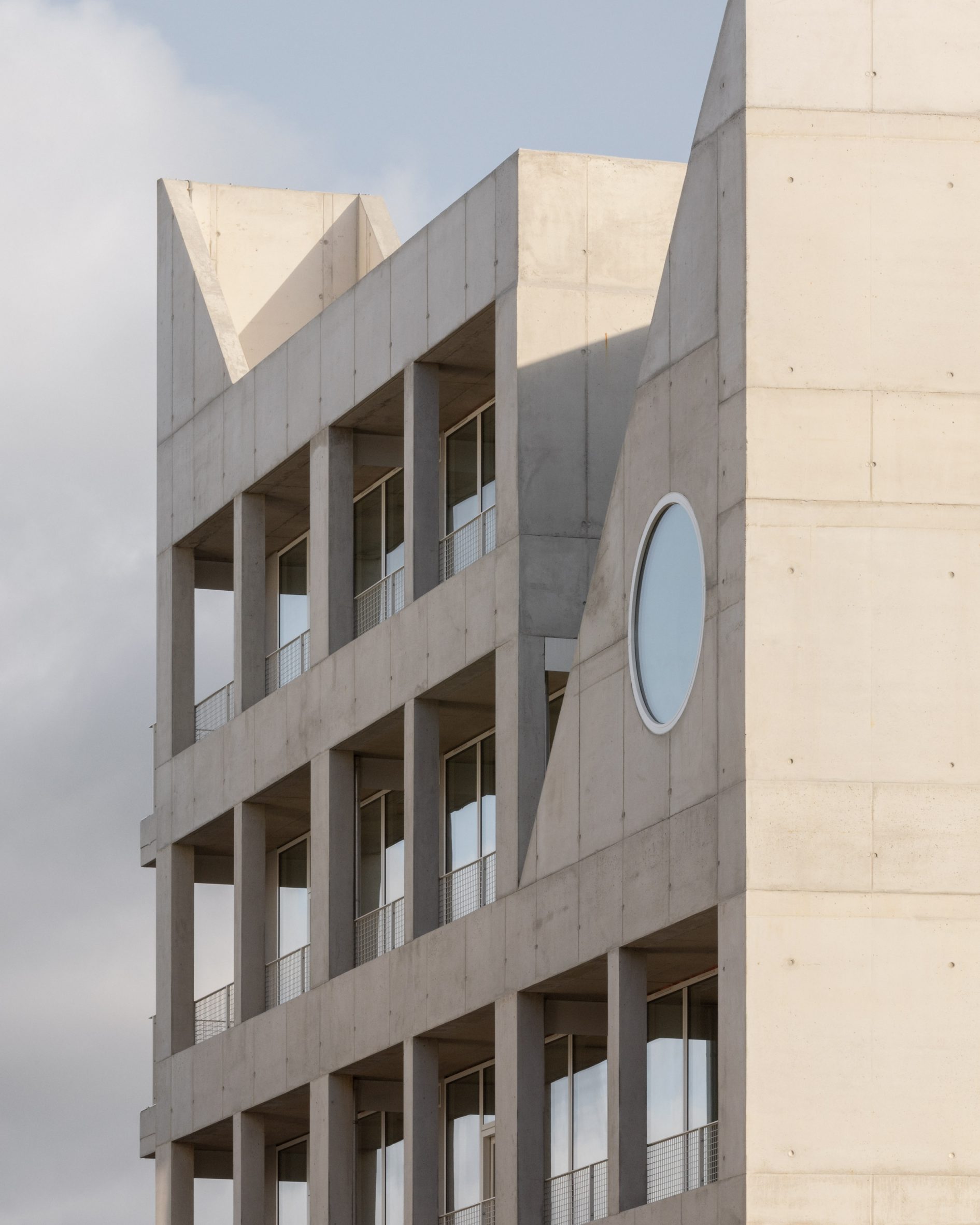
"The building is surrounded by several different typologies and scales. We wanted the building to connect to its surroundings but still hold its own and have a presence, as the near future context will be many tall towers." Apparata co-founder Astrid Smitham told Dezeen.
"The overall volume connects to the surrounding blocks and towers, but the triangular roof shapes connects the building to the smaller pitched roof terraces. The stacks of shapes signal a different kind of typologies and apartment and uses."

A House for Artists' public and domestic areas are clearly defined, with the ground floor boasting floor-to-ceiling windows that aim to attract passers-by. Meanwhile, apartments on the upper levels are set back behind balconies and terraces that provide its residents with privacy.
Each floor can house up to three apartments and was designed to give residents the opportunity to freely change and adapt the floor plan over time.
The apartments are void of the hallways typically found in traditional housing models. Instead, they have an open-plan arrangement, with bedrooms lined across the southeastern edge of the apartment and living areas running parallel across the northwestern edge.
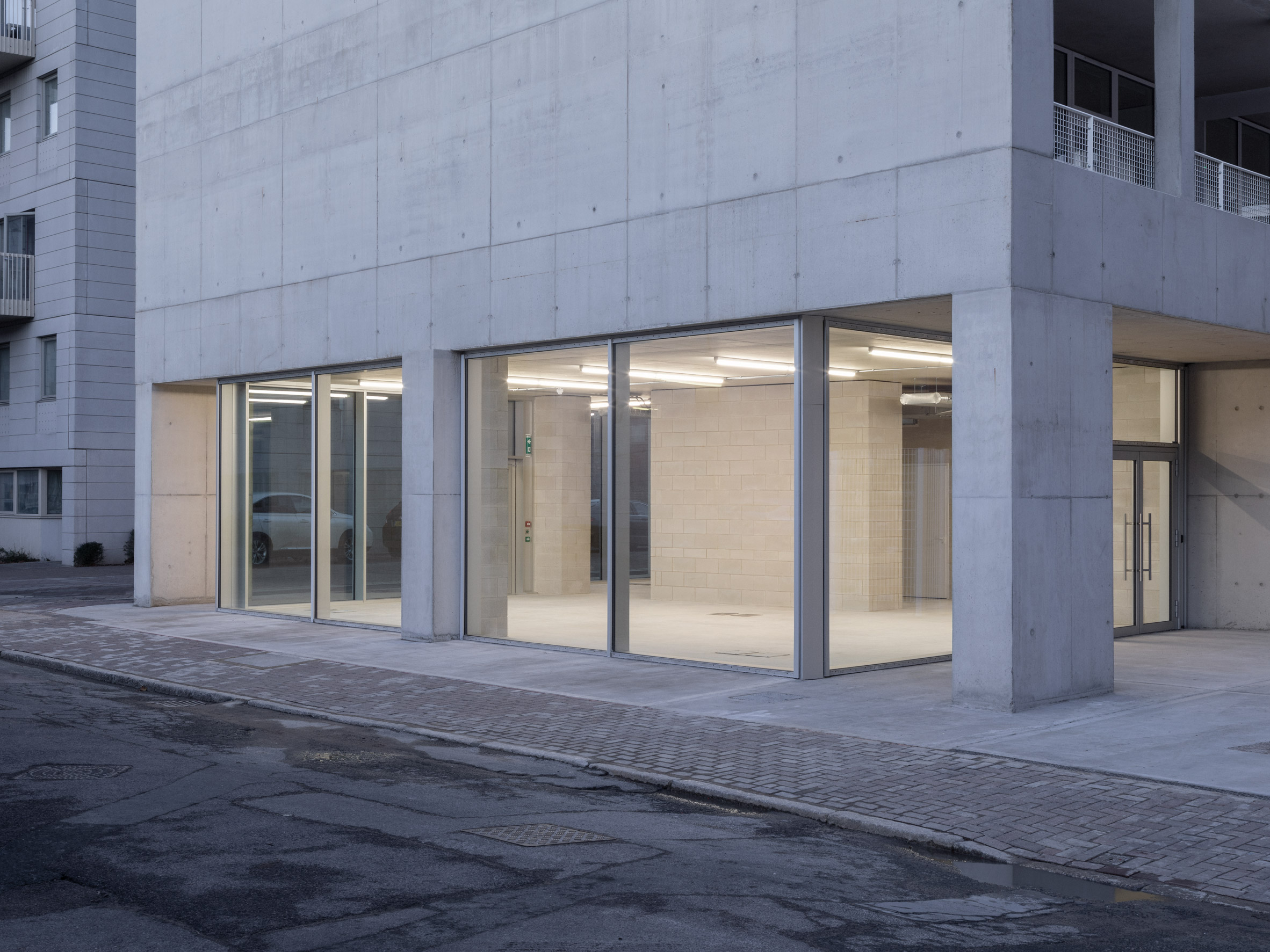
"Contemporary apartment design is still largely based on the nuclear family when this model doesn’t reflect the diverse configuration of people’s lives today," said Smitham.
"New kinds of arrangements are needed: the possibility of an elderly parent to live with you temporarily, to share childcare with another household, or to grow a meaningful connection with neighbours."
"The apartments are designed for artists in the first instance, so we had in mind high ceilings, large windows, a larger multi-use main room, and robust finishes," Smitham added.
"But we also wanted to design apartments that fulfil needs for housing more generally, in terms of providing for different configurations of living, and to be able to adapt to changes in peoples lives over time."
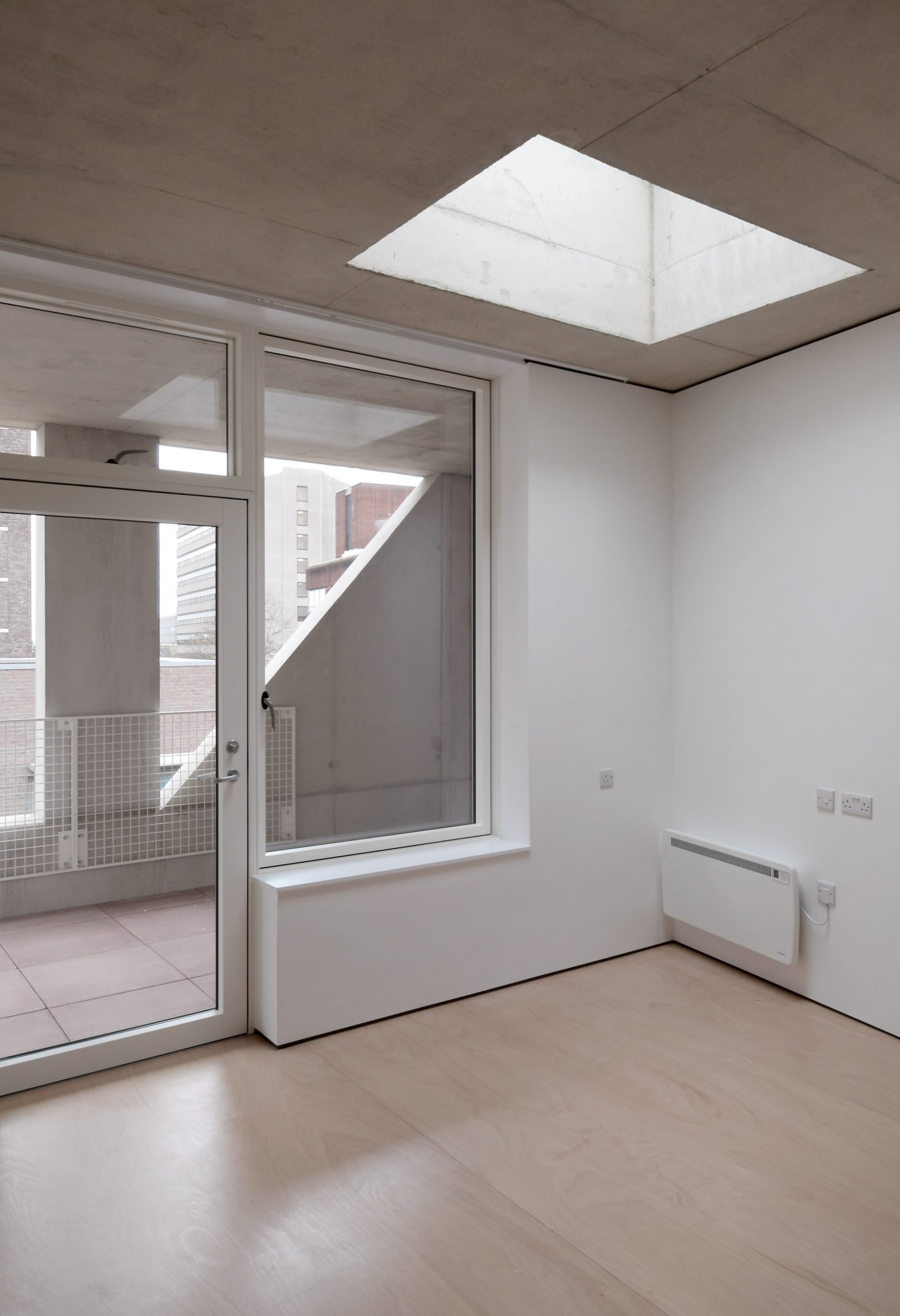
Walls can be removed to suit the needs of the resident, while one floor of apartments was fitted with double partitional doors that allow tenants to merge apartments with those adjoining for potential co-living scenarios.
Each home also has access to shared outdoor communal spaces.
"In the UK, adaptability that allows you to scale up or create more rooms is usually only possible if you own a house," Smitham explained. "We wanted to create some of that flexibility within an apartment plan, to allow for a social sustainability, so people can meet their changing needs without moving out."
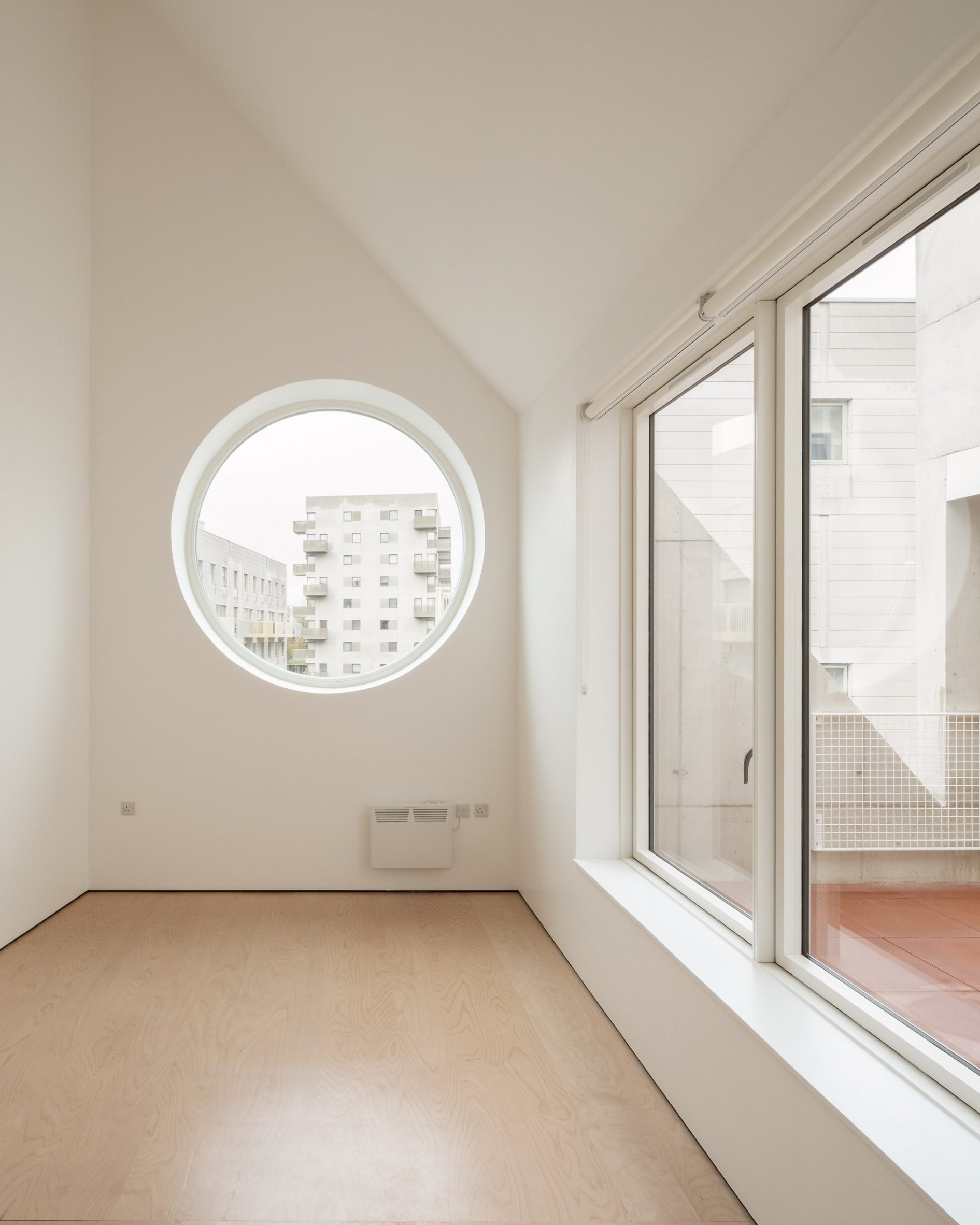
Apparata originally planned to construct A House for Artists using pigmented precast concrete, but chose in-situ concrete to better aid the building's structural integrity, acoustic and thermal performance, as well as fire and weather protection.
It was built using a single skin of 50 per cent Ground Granulated Blast Furnace Slag (GGBS) concrete, in which half the cement is substituted with a by-product of the steel industry.
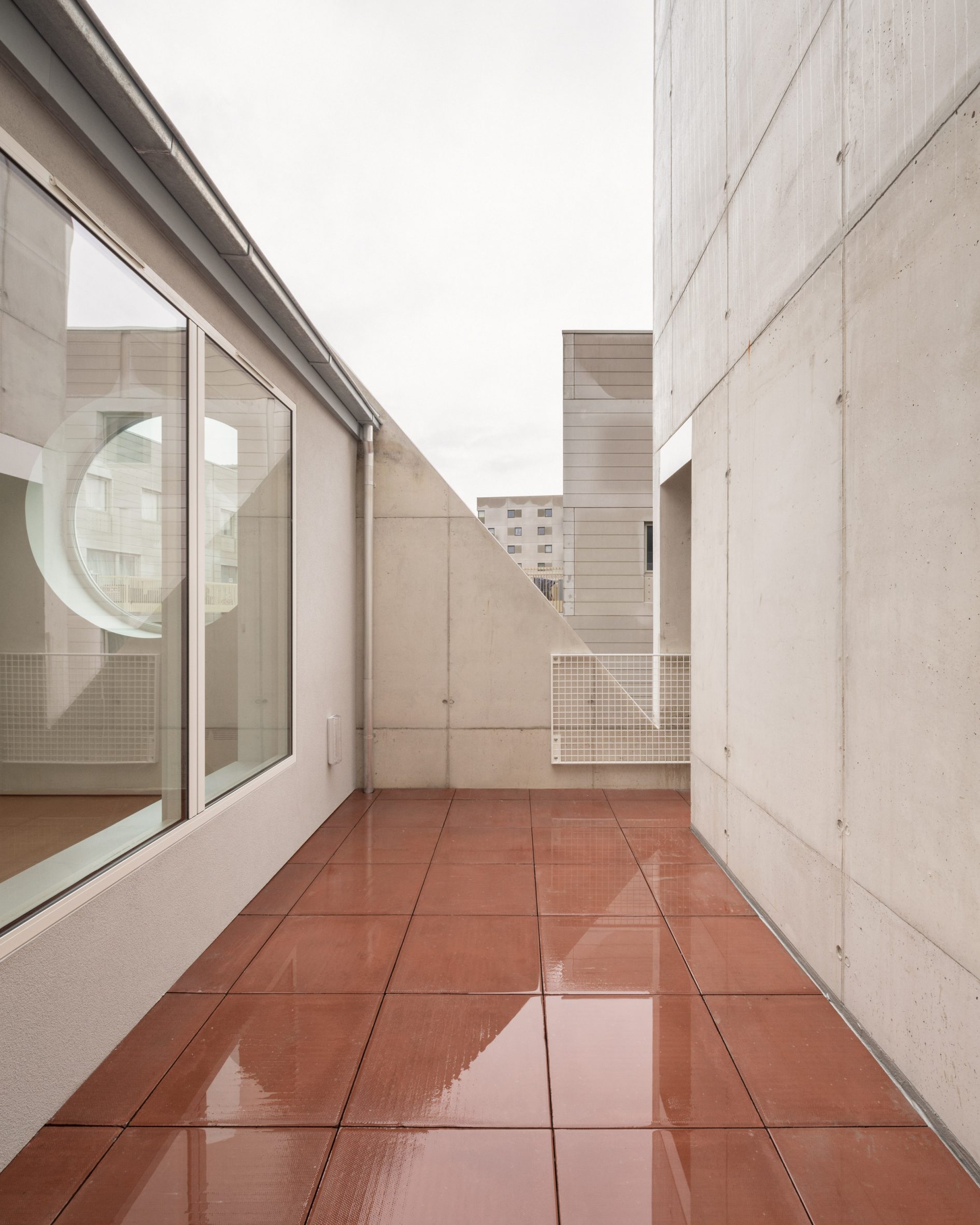
"The concrete has 50 per cent GGBS substitution above ground and 70 per cent GGBS below ground. This significantly reduces the carbon footprint," said Smitham.
"By making the concrete do several jobs: structure, facade skin, fire resistance, thermal mass, acoustic separation, the material build-ups in the building are actually very lean, so the building exceeds the RIBA 2030 climate challenge with more than 20 per cent less carbon."
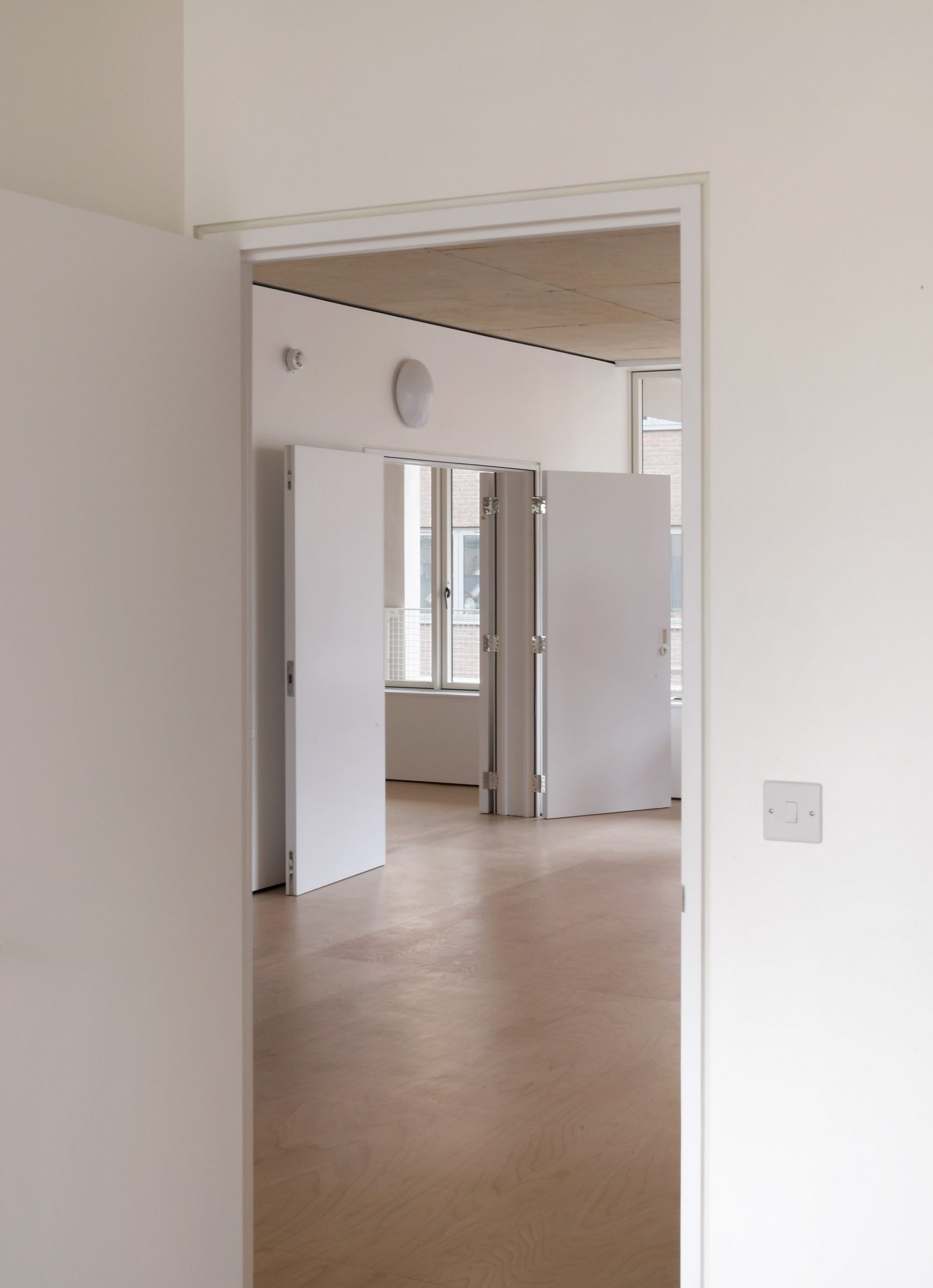
The tenants at A House for Artists, whose ages range from the twenties to seventies, were selected by a panel that included artist Grayson Perry and will pay 65 per cent of market rent. In exchange for the lower rent, they will contribute to a community-oriented arts programme that will be run on the ground floor of the building.
Arts charity Create, which commissioned the project, will work with the tenants for the first two years of the public community programme, after which the resident group will be self-organised.
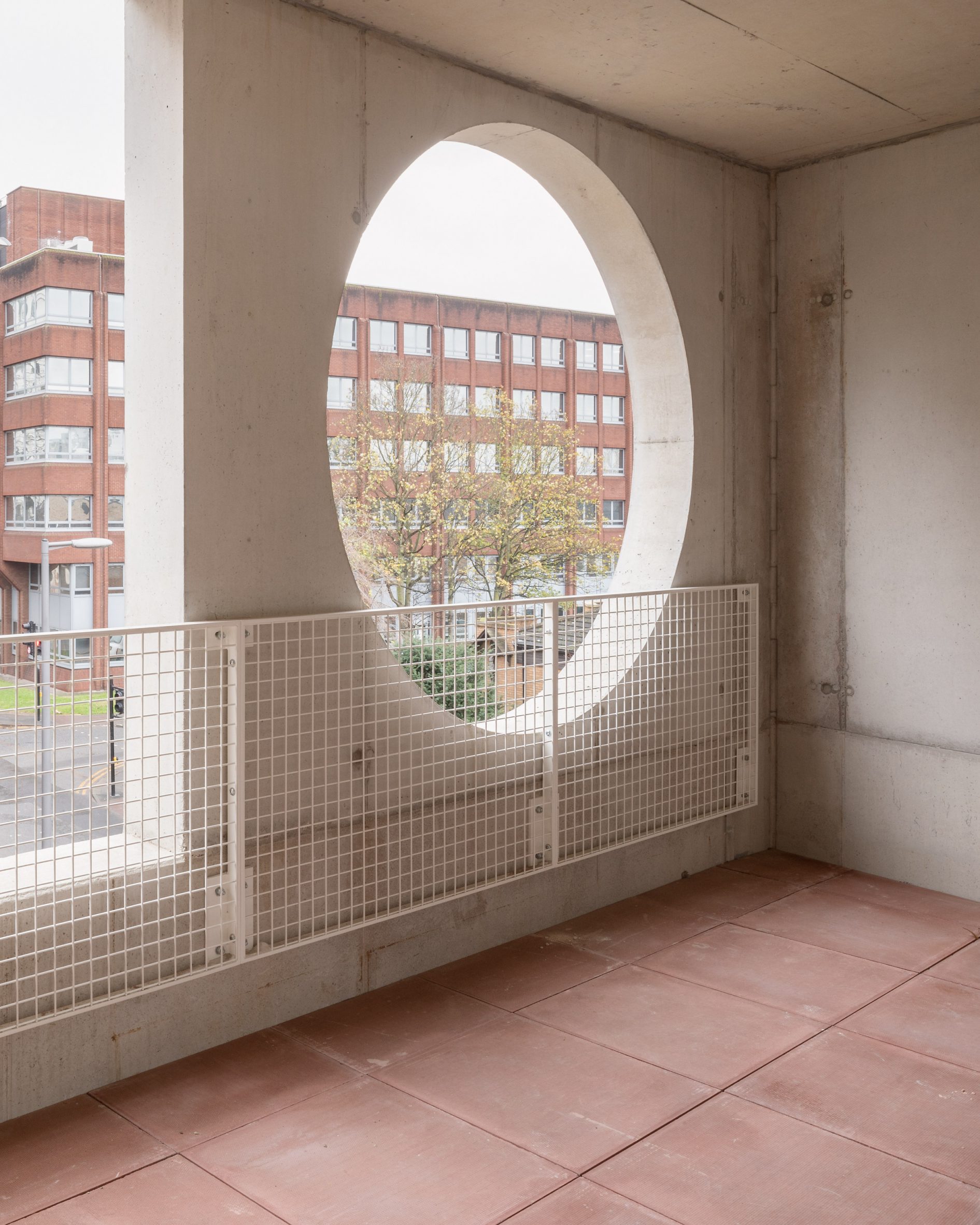
Elsewhere in London, Peter Barber Architects created a terrace of social housing in Greenwich on an "undevelopable" site.
In Puglia, Alvisi Kirimoto designed an affordable housing complex with perforated balconies.
Photography is by Ståle Eriksen unless stated otherwise. The top image is by Johan Dehlin.
The post Apparata designs affordable housing development A House for Artists in London appeared first on Dezeen.
from Dezeen https://ift.tt/3EMfFul
