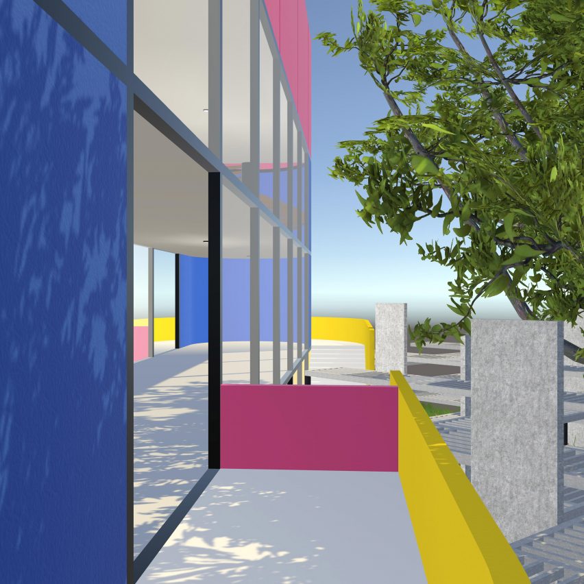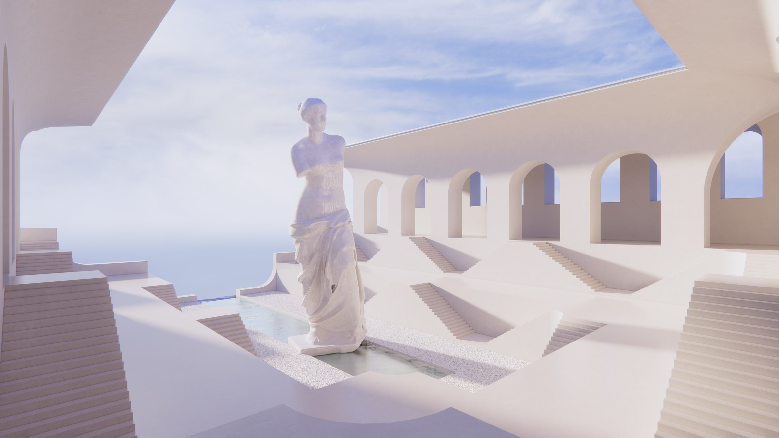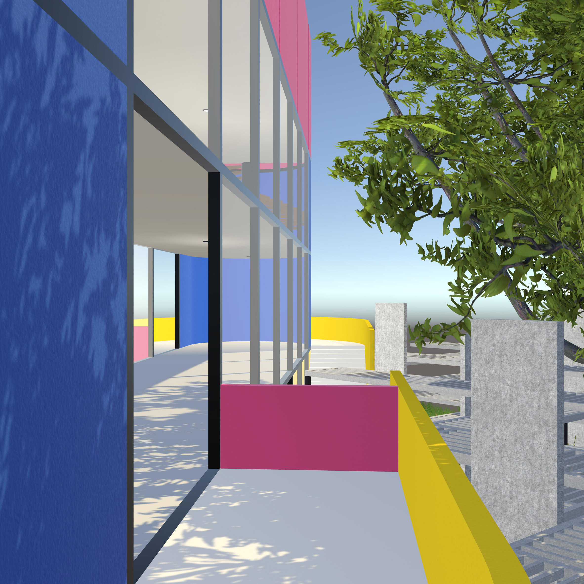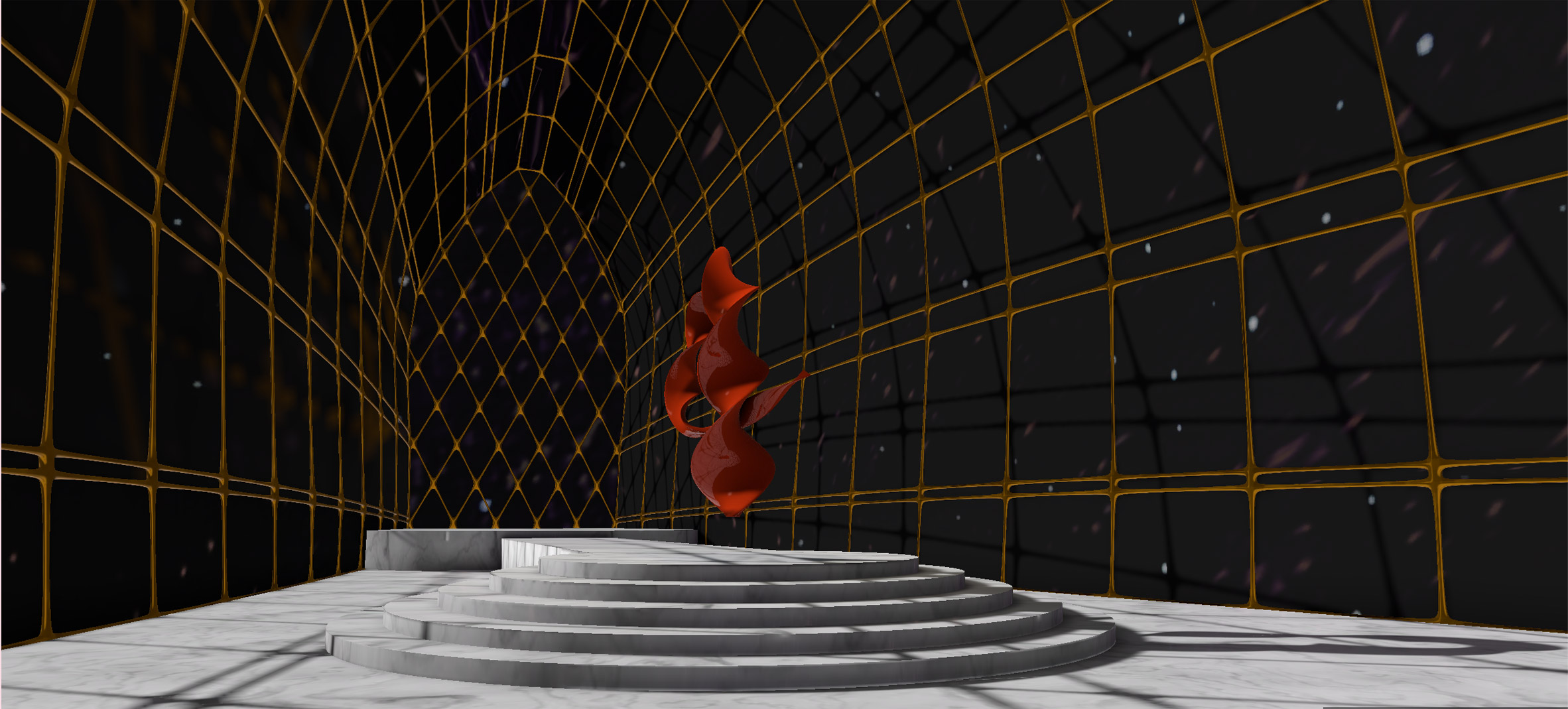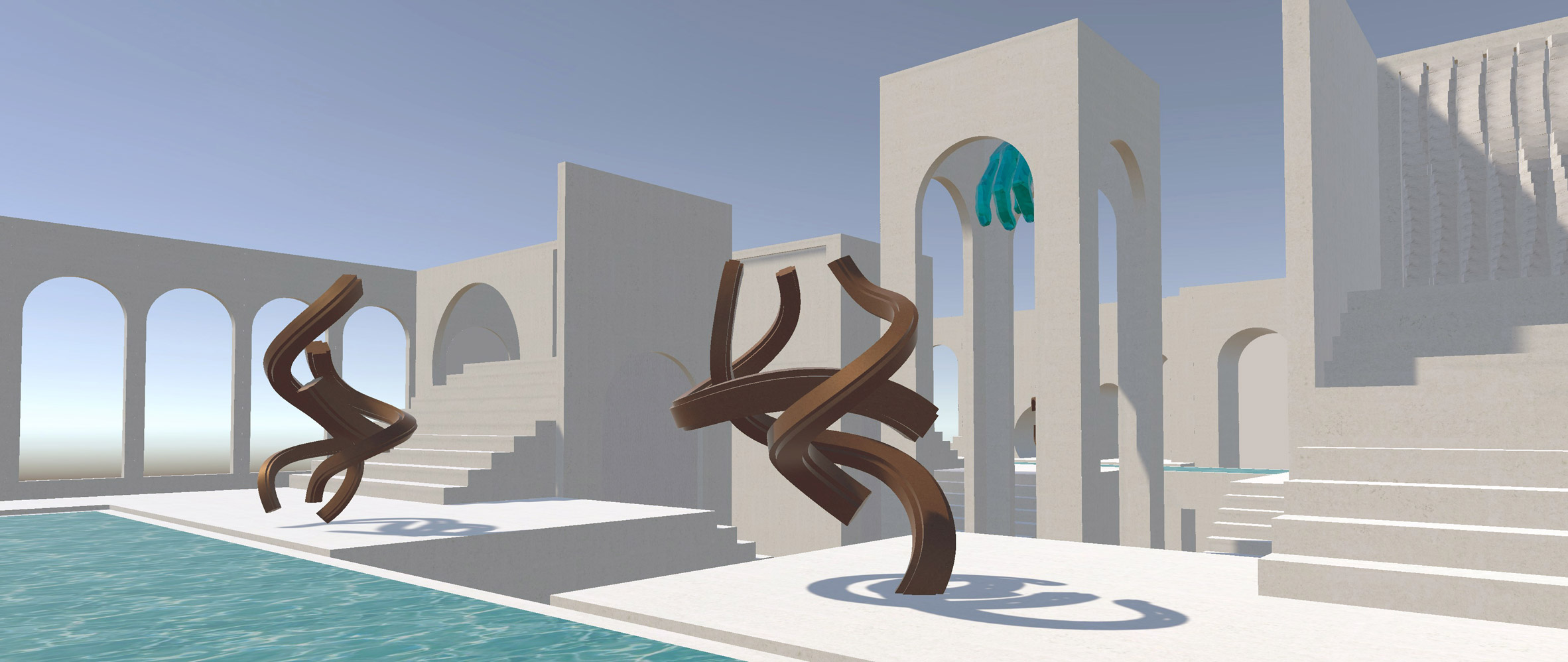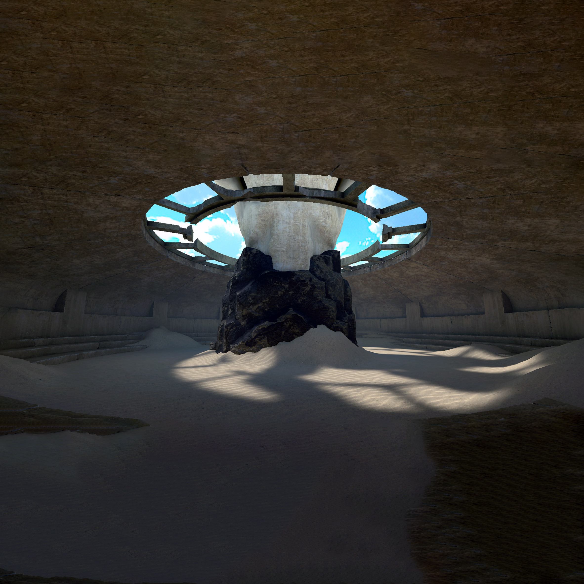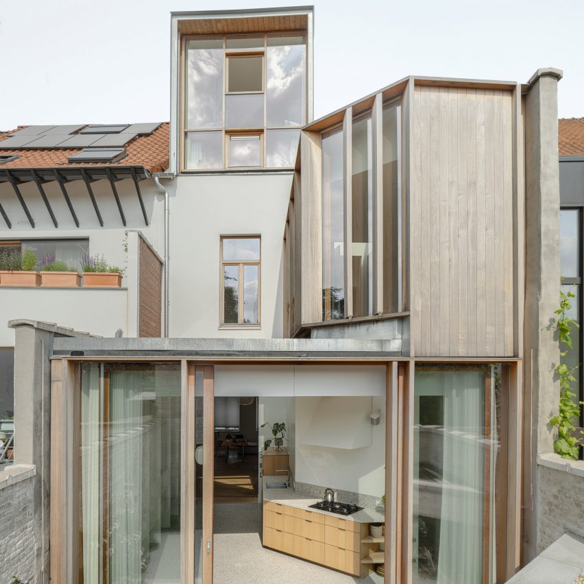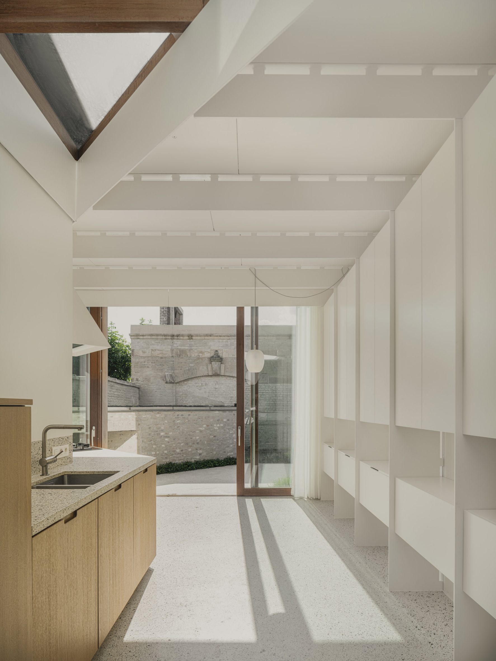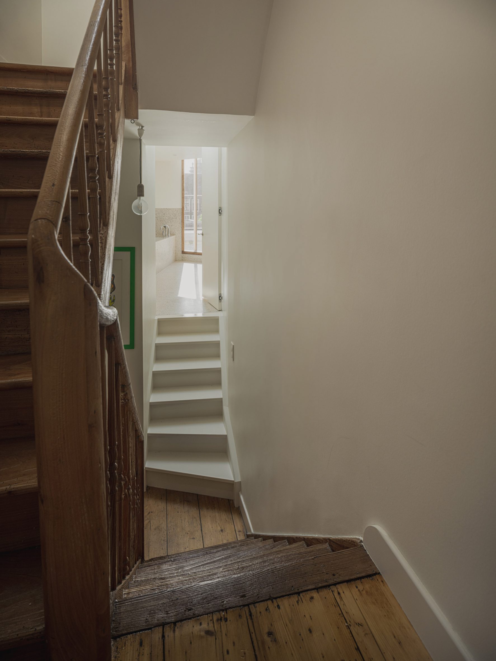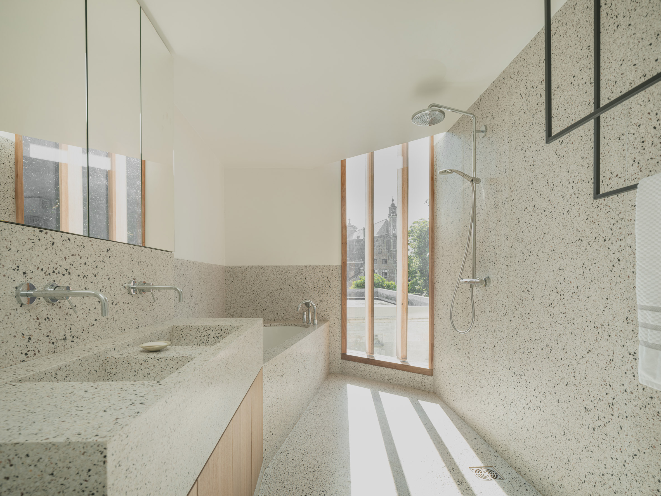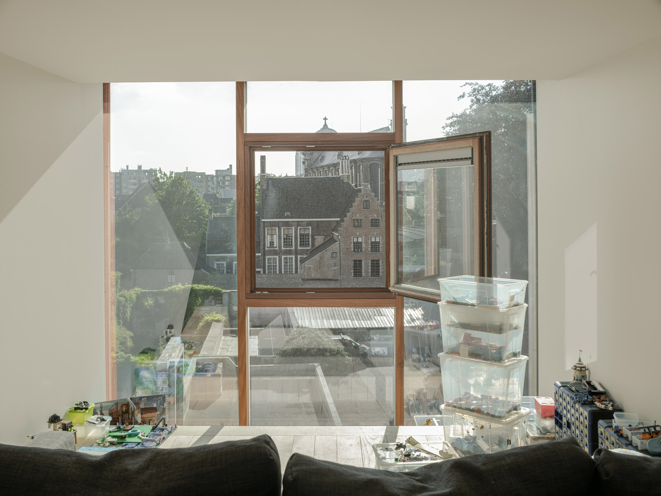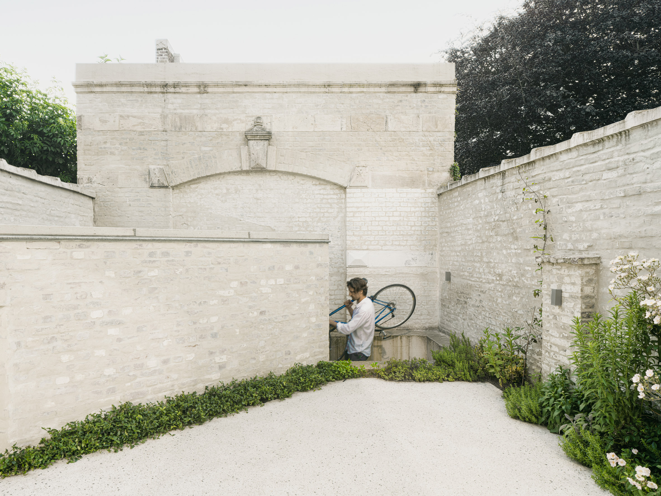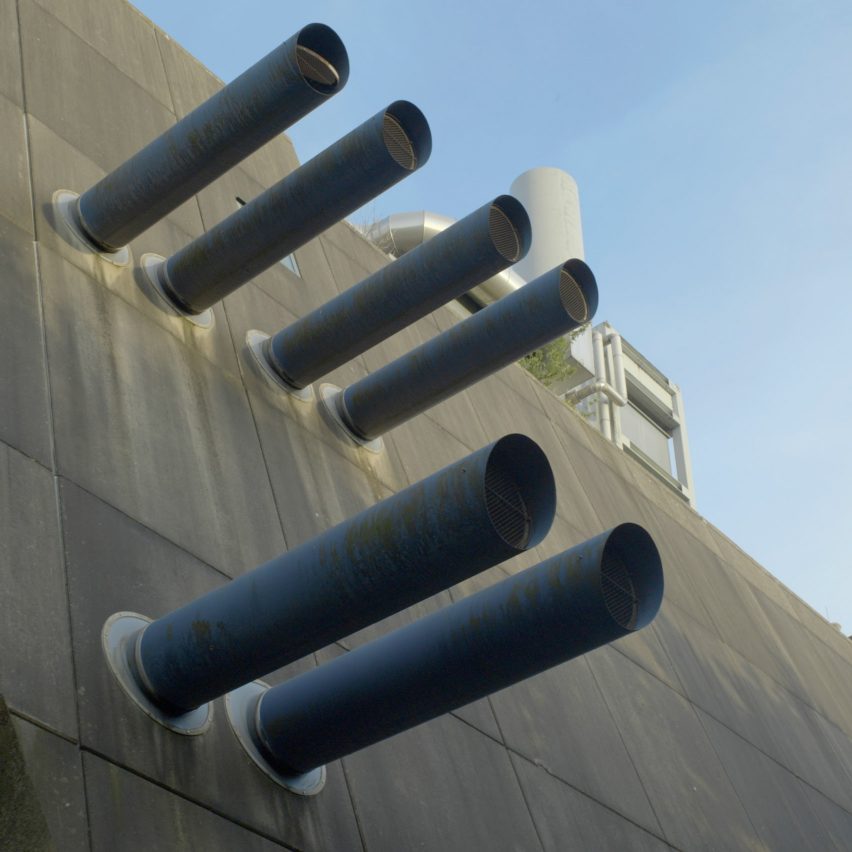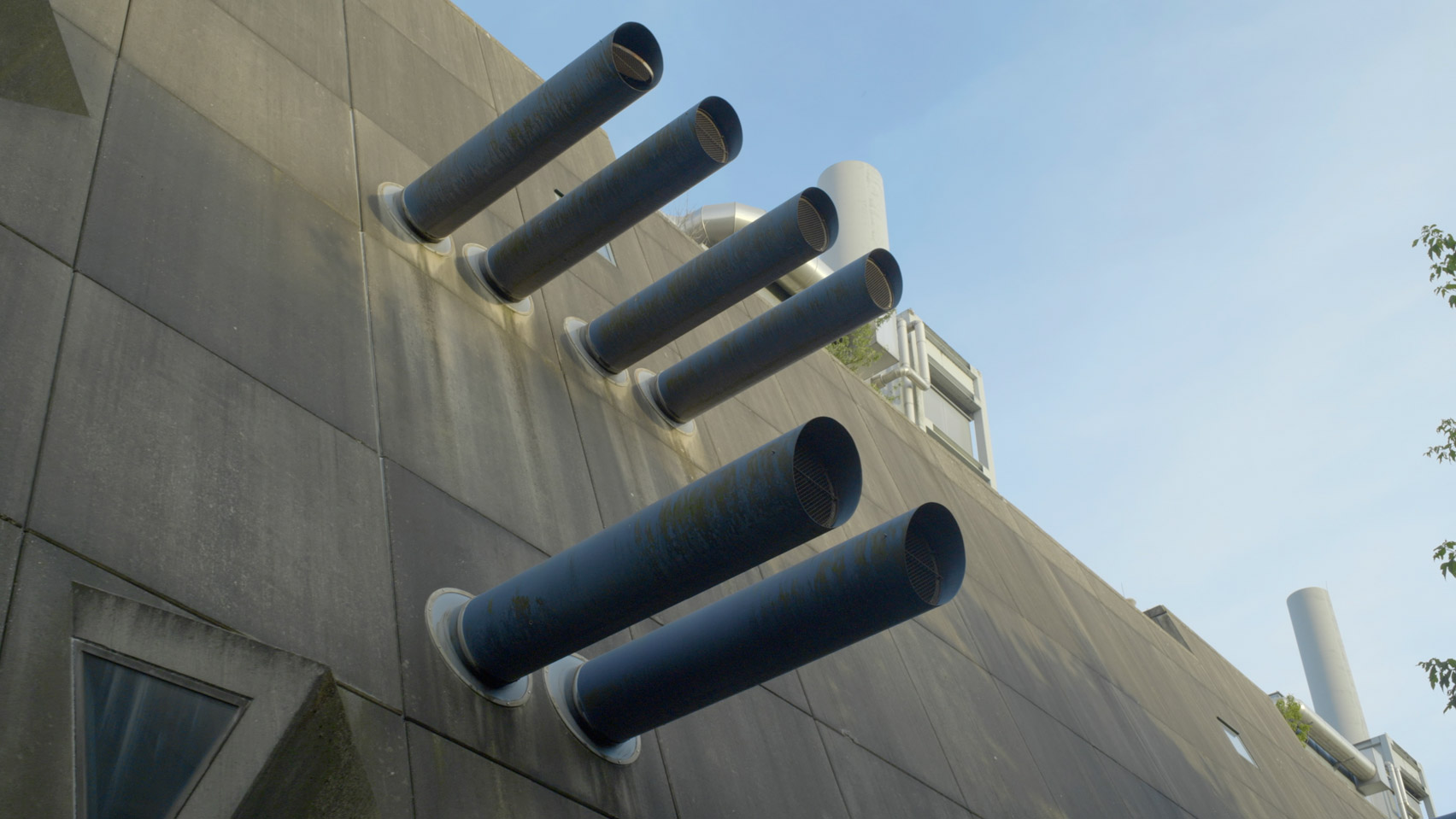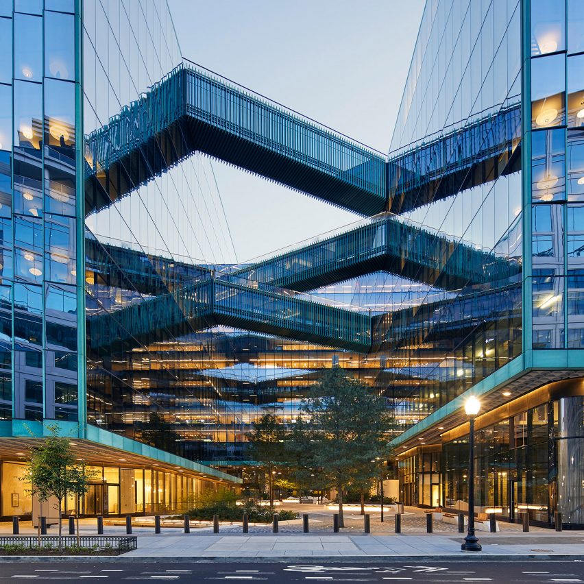
Employees of New York-based SHoP Architects have announced plans to form the US's first union of architecture workers since the 1940s in response to an alleged culture of "endless overtime and deadlines".
The group, which calls itself Architectural Workers United, filed an election petition with the National Labour Relations Board on 28 December, beginning the formal process of organising a union.
They revealed their plans in a letter sent to their employers on 20 December, which was reported by the New York Times.
"We have grown accustomed to unsustainable practices such as endless overtime and deadlines which result in burnout and a lack of work-life balance," the letter reads.
"Pushed to the limits"
"We have accepted the lack of value of the architect within the building industry. We have normalised the exploitation of our time and our talent," it continues.
"Many of us feel pushed to the limits of our productivity and mental health. These conditions have become detrimental to our lives and in extension the lives of our families."

Architectural Workers United (AWU) aims to affiliate with the International Association of Machinists and Aerospace Workers (IAMAW), an American union with almost 600,000 members in industries ranging from manufacturing and engineering to local government, defence and aviation.
The group has the support of advocacy group The Architecture Lobby, which issued a statement saying: "The Architecture Lobby stands in solidarity with Architectural Workers United at SHoP Architects and unequivocally supports their efforts to form a union in their workplace."
"As an organisation of architectural workers, we call on the firm's principals to voluntarily recognize the union and engage in good faith negotiations with the collective bargaining unit."
SHoP is "definitely not the worst"
SHoP is among the most highly respected architecture firms in New York, responsible for projects including the Barclays Center and The Brooklyn Tower.
It was founded in 1996 by Christopher Sharples, Coren Sharples, William Sharples, Kimberly Holden and Gregg Pasquarelli. The company name derives from the initials of their surnames.
The firm has approximately 135 employees. Around two-thirds have pledged support for unionisation.
Megan Peterson, who is among the founders of AWU, told Dezeen the ambition is not just to bring more equity and transparency to SHoP, but to provoke systemic change across the industry.
According to Peterson, SHoP employees can work between 50 and 80 hours a week. But she believes that conditions are even worse in many other New York firms.
"This is definitely not the worst," she said. "We hear horror stories from other New York offices that are much worse than ours. It makes us realise that the bar is so low in architecture."
"It's not a sustainable way of working," she continued. "People are getting physically ill and struggling with mental health. The turnover rate is high and the cycle just continues."
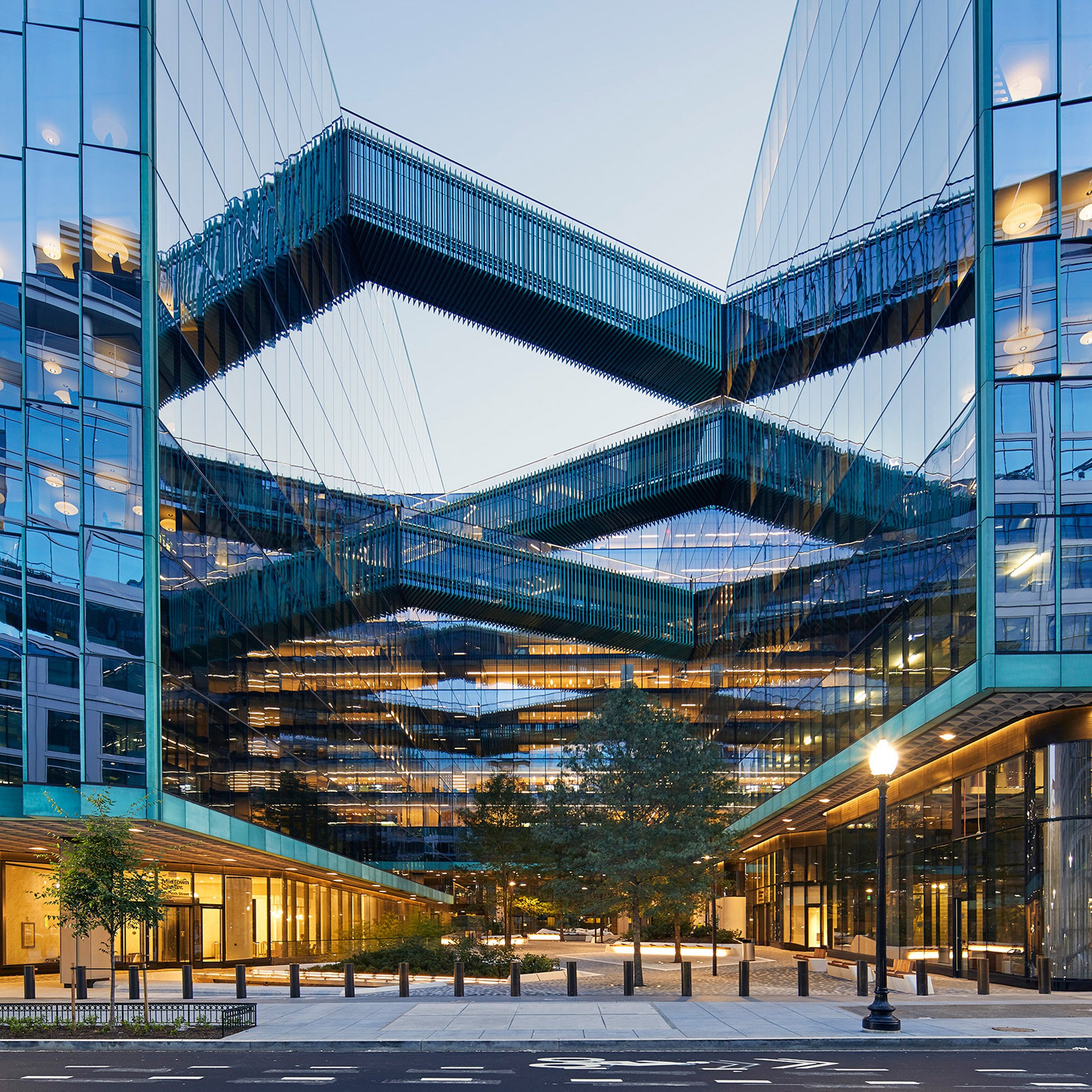
The decision to take action came in late 2020 when employees were working from home due to the pandemic.
"Once you remove the perks of the office environment, you start to you realise how many hours you work and how much it's affecting your life and relationships," said Peterson.
"I found myself sitting at my kitchen table 70 hours in one week and it was exhausting."
SHoP wants to empower its staff
SHoP has not directly responded to the claims made by its employees but it sent Dezeen a statement pointing to some of the benefits it currently offers staff. These include full health insurance, 30 days paid vacation a year and starting salaries of $60,000 plus bonuses for graduates.
"SHoP was founded to practice architecture differently and has always been interested in empowering and supporting our staff," it said.
"To secure that mission and future leadership for the firm, in March 2021, SHoP through the ESOP process became a 100-percent employee-owned company, furthering our shared commitment to a culture of innovation and the next-generation practice of architecture."
The first allocation of equity shares was distributed to all employees on 31 December, it said.
AWU hopes to meet with SHoP management soon to discuss next steps, although Peterson said that no plans had yet been made.
"We think that we're in a place where we can work together to do this," she said. "We don't want to tear down our office. Aside from the issues, we all like working here."
Other architects moving to unionise
Peterson said she is aware of "a handful of other firms in New York" who are moving to organise a union but have not gone public yet.
David DiMaria at IAMAW, the union that is welcoming AWU as an affiliate, told Dezeen that he has been approached by staff at several other architectural firms who are also looking to unionise.
He noted a general trend for unionisation among white-collar workers, pointing to tech companies and non-profit organisations as other sectors where working conditions are poor.
"Decades ago, the standards were high in a lot of these professions," he said. "But we've seen things develop to the point that standards are actually dropping below what we traditionally see as blue-collar work."
"When you look at how much money an architectural worker in New York puts into the schooling and licensure, how much time they spend on the job and what they get for it, there's a complete disconnect. Meanwhile, a diesel mechanic in New York with a couple of years training can easily be making six figures."
New legislation for architecture workers
DiMaria sees an opportunity to introduce new legislation that would give architectural workers more legal protection from exploitation, which could have an impact across the country.
"No one firm can fix these issues, which are endemic in this industry," he said. "If we really want to try to uplift this profession, we've got to think about our organising more broadly."
The US is the not only country where architects are exploring unionisation. In 2019, a group of architecture workers in the UK formed a grassroots trade union, United Voices of the World's Section of Architectural Workers (UVW-SAW), to tackle issues of unpaid overtime, unfair pay and harassment.
In early 2020, UVW-SAW took action to protect members who were exploited due to the pandemic.
Read on to see Architectural Workers United's letter in full:
Dear Bill, Chris, Corie, Gregg, Angelica, Dana, and John,
We write this letter to inform you that the International Association of Machinists and Aerospace Workers, District 15, AFL-CIO (IAMAW) has been aiding us as architectural workers in our endeavor to form a union at SHoP. This will be the first union of architecture workers in the United States since the 1940s. Today, hopefully with your support and understanding, we are ready to do what SHoP has done so many times before and make history.
We have been working collectively and are now writing collectively to share our vision for a new phase in the partnership between the employees at SHoP and their management. As a group, we are committed to the success of our office, the advancement of our profession, and the improvement of our shared built environment. Motivated by a deep care for our firm and for our profession as a whole, we have decided to come together as a community to form a legal union. A solid majority of employees support this campaign and we are asking you today to honor the law, remain neutral, as well as collaborate with us by recognizing our union.
We have grown accustomed to unsustainable practices such as endless overtime and deadlines which result in burnout and a lack of work-life balance. We have accepted the lack of value of the architect within the building industry. We have normalized the exploitation of our time and our talent.
Many of us feel pushed to the limits of our productivity and mental health. These conditions have become detrimental to our lives and in extension the lives of our families. These concerns are the product of larger systemic issues within the discipline of architecture and are in no way unique to SHoP. From the moment we begin studying architecture we are taught that great design requires endless time and effort, and in turn demands the sacrifice of personal health and relationships. We are taught that architecture is a greater calling and regardless of how the client is willing to compensate us, we will perform our duty because it is critically important for the greater good.
SHoP did not create the challenges that are systemic to the discipline of architecture, but we believe that SHoP is the firm that can begin to enact changes that will eventually ensure a more healthy and equitable future for the generations of architects to come.
By organizing, we aim to harness the legislative and political power of our union to push for a fairer and more sustainable industry as well as work towards creating conditions that will allow SHoP to continue to grow and thrive.
We are embarking on a campaign to transform the profession and would like for you to join us. We believe it is in our shared interest to make the publicity around this event one of unity, not contention. We see the unionization of architecture not just benefitting us as employees, but all architecture professionals in this undervalued industry.
There is no one among us who is not proud to be a SHoPper; our desire to unionize comes from a place of deep affection and respect for each one of you. We believe our union will benefit SHoP and we are ready to take these next, historic, steps with you all.
In Solidarity,
Architectural Workers United
Together We Build
The post SHoP employees plan to unionise to prevent "exploitation of our time and our talent" appeared first on Dezeen.
from Dezeen https://ift.tt/3tb9duv
