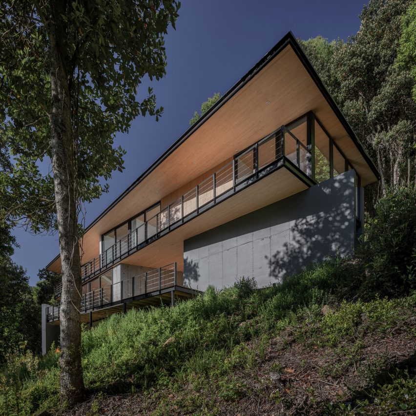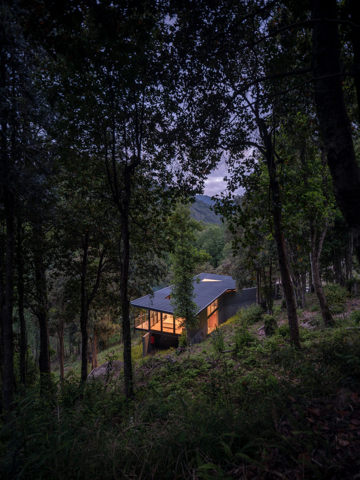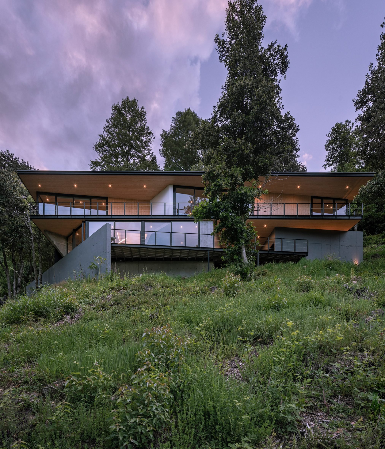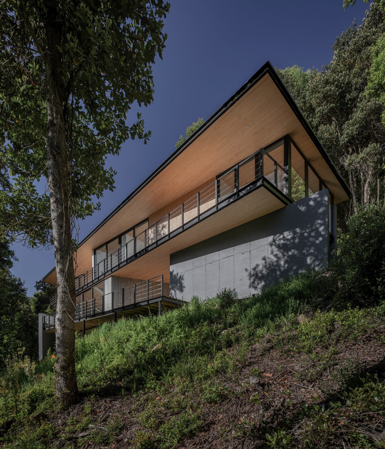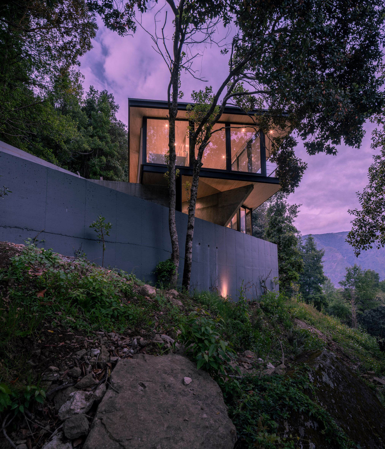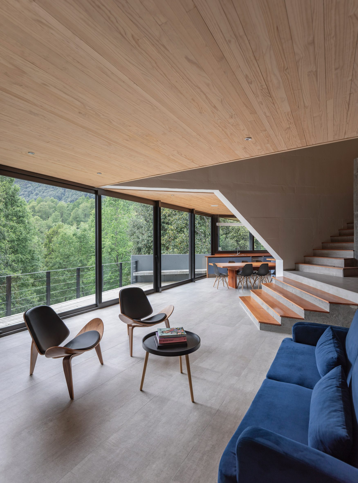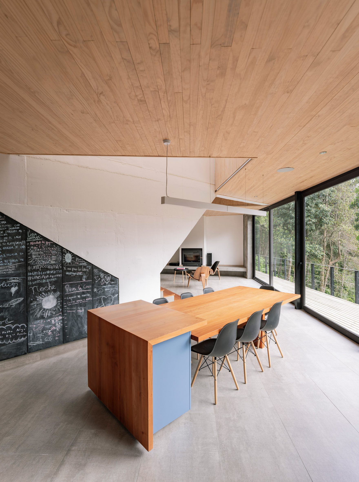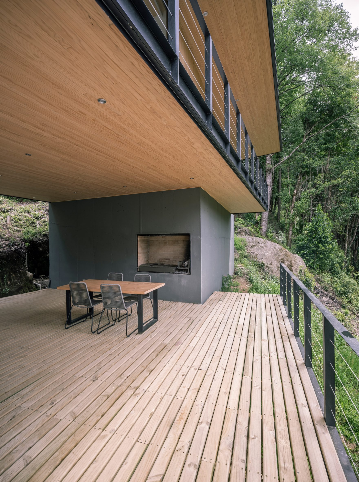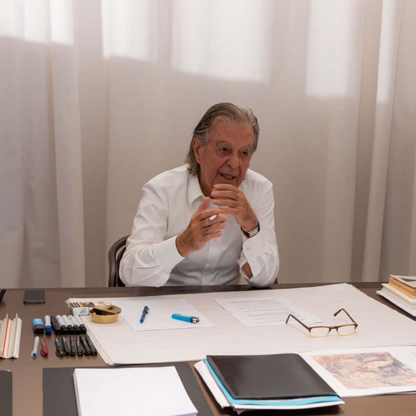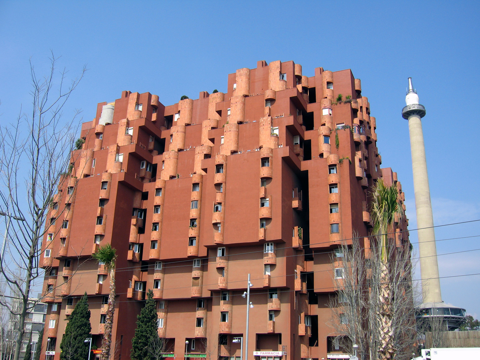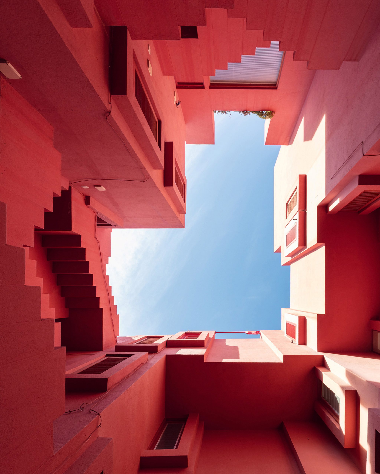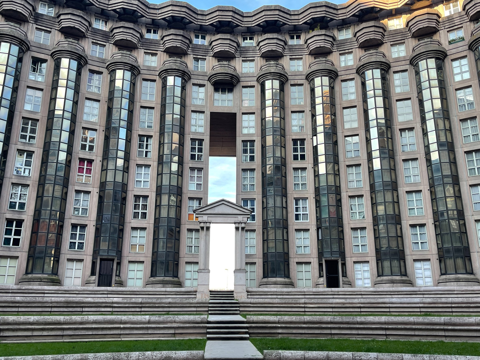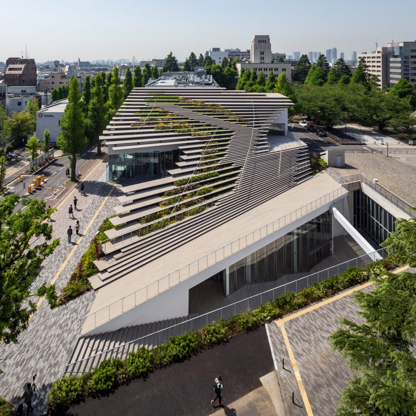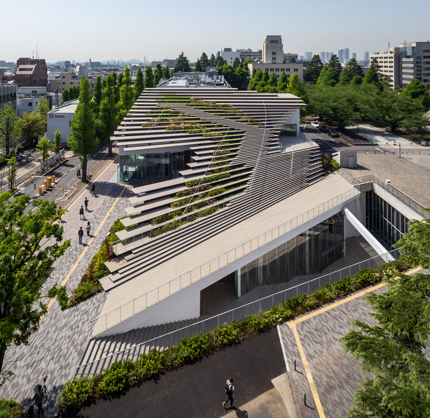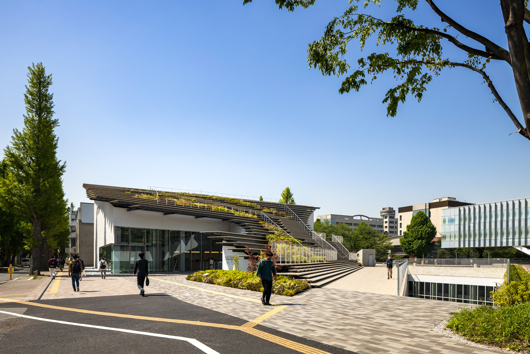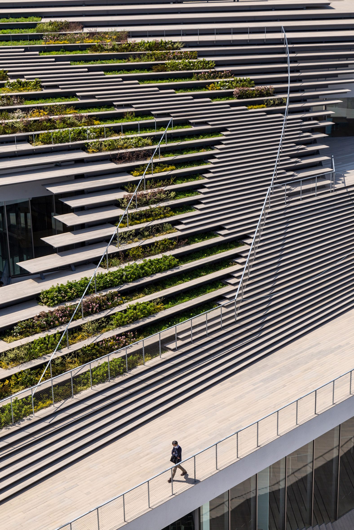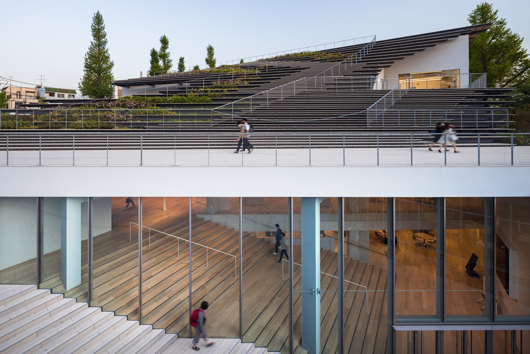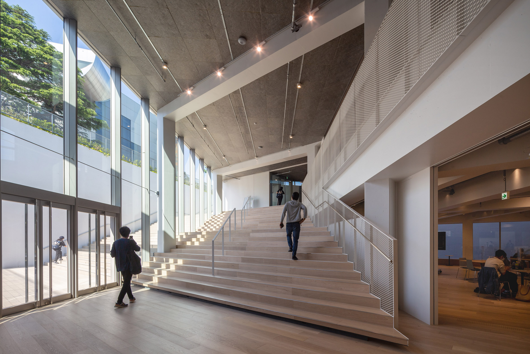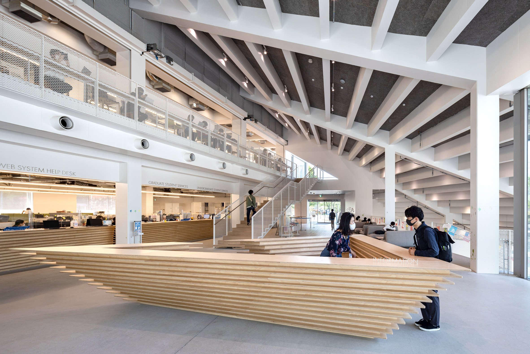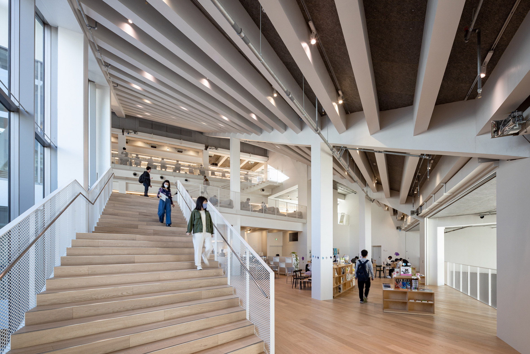
This week on Dezeen, Danish architect Bjarke Ingels spoke about his housing startup Nabr and how it plans to address "systemic" failures of housing.
According to Ingels, who is the founder of architecture studio BIG and co-founder of Nabr, the "consumer-first housing company" wants to fundamentally transform the housing industry.
Nabr will do so by designing mass-timber blocks using modular construction, which will feature customisable apartments plugged into a cross-laminated structural timber frame.
"This is basically an attempt to apply design, not just to the final product, but to the entire process that delivers our homes," Ingels told Dezeen in an exclusive interview.
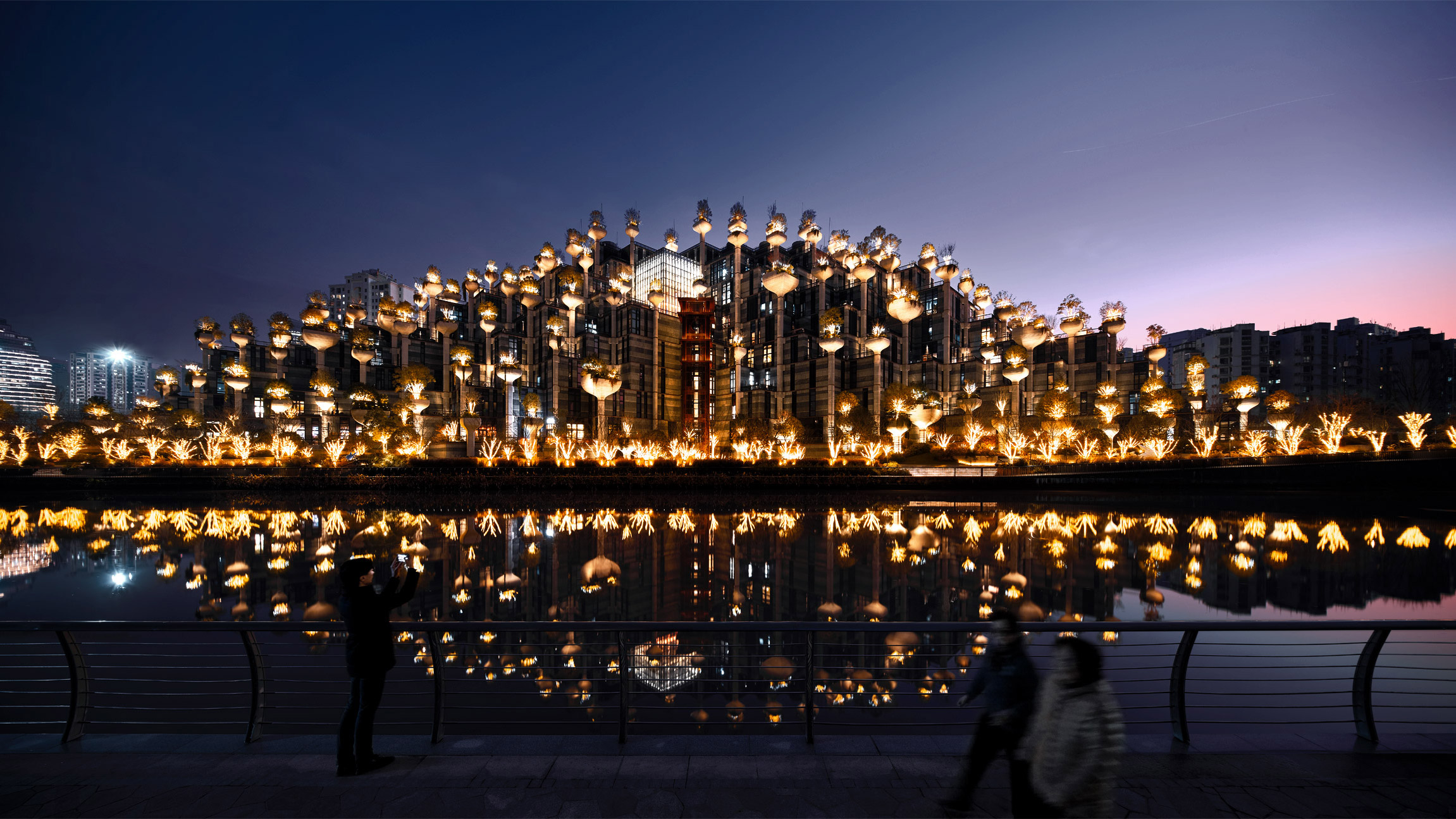
In other architecture news, British designer Thomas Heatherwick's studio unveiled 1,000 Trees in Shanghai, its latest project to open to the public. The shopping centre is covered in over 1,000 trees and 250,000 plants and was designed to resemble a mountain clad in greenery.
In an interview with Dezeen, Heatherwick explained that the design was "driven by making something that we hope is engaging people."
"I think the 100,000 people a day are proof that we all need places that trigger a response," he said.
However, in an opinion piece written for Dezeen, architect Philip Oldfield argued that the carbon costs of creating 1,000 Trees outweigh the environmental benefit.
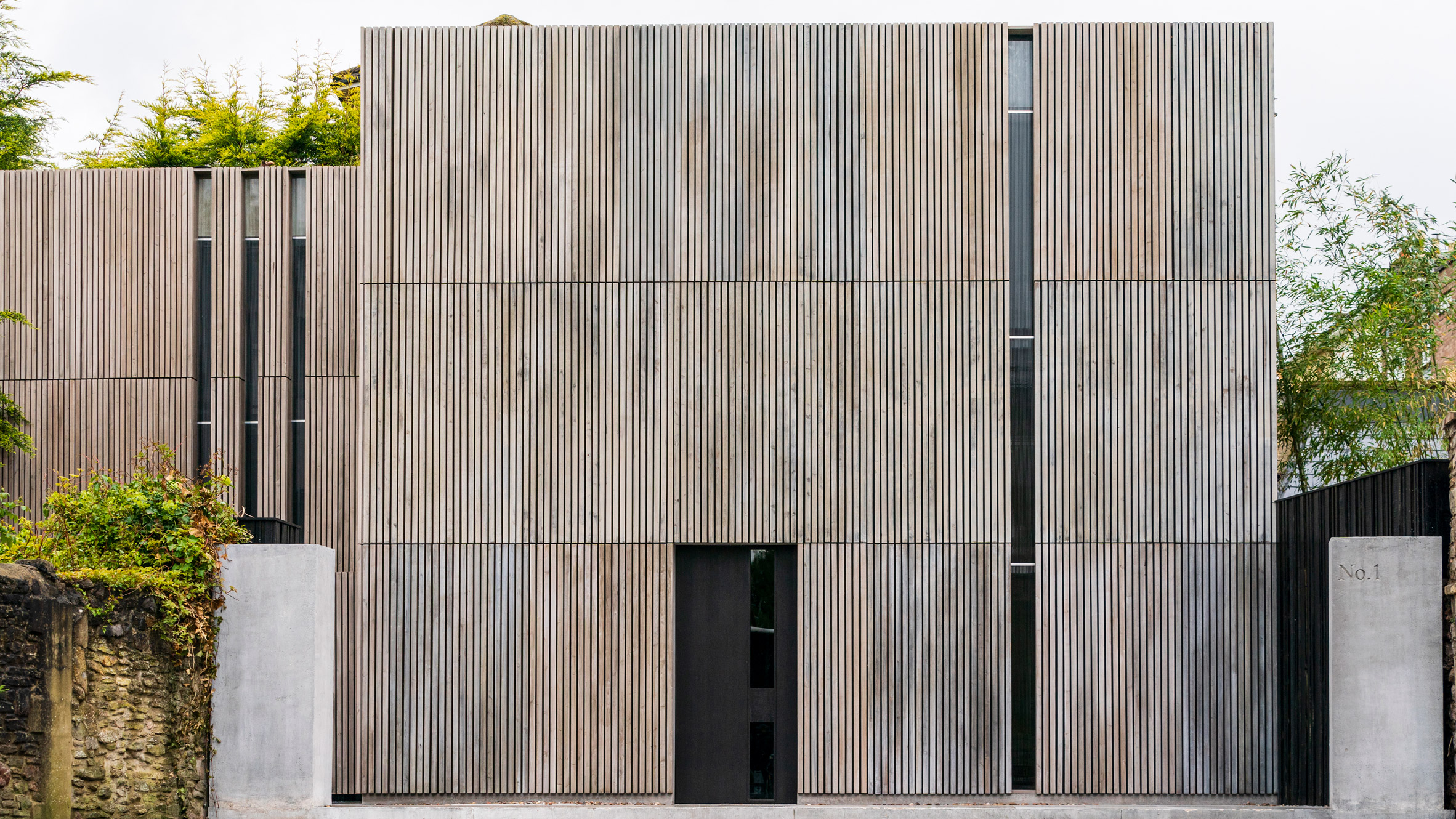
This week, we also peeked inside the house in BBC television series The Girl Before, speaking to production designer Jon Henson about how he created a house that acts "like a fourth character" in the four-part series.
Henson referenced Japanese architecture when designing the house and was drawn in particular to Gosize's F Residence in the Japanese prefecture of Hygo, which was featured on Dezeen in 2019.

In celebration of architect Richard Rogers, who passed away in December, we republished a series of interviews that Dezeen filmed with Rogers in 2013. In the six movies, Rogers discusses his work, starting with an interview in which he speaks of architects' responsibilities to society.
Other films look at Rogers' design for the Centre Pompidou, the backlash to the Lloyds building in London, how the design of the Leadenhall building was informed by views of St Paul's Cathedral and Rogers' hopes for his legacy.

In design news this week, designer Youyang Song showcased Peelsphere, a biodegradable plant-based material made from fruit peels and algae that was designed as an alternative to leather. The waterproof material can be used to create accessories or bags.
Nottingham furniture designer Mac Collins was named the winner of the inaugural Ralph Saltzman Prize for emerging designers, a new award presented by the Design Museum that aims to "champion new talent and nurture the development of a vibrant design sector".
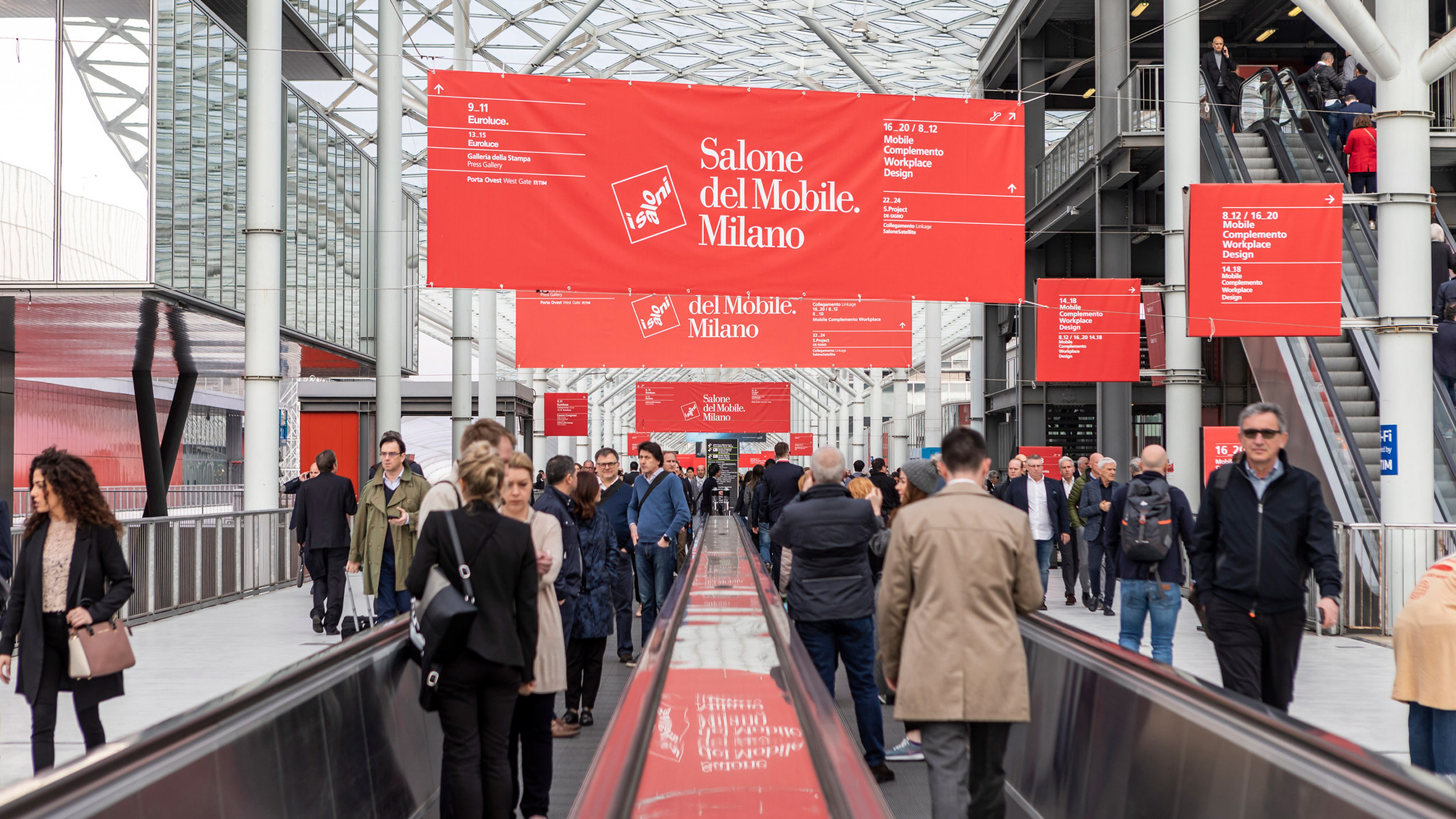
As the coronavirus pandemic continues to affect architecture and design events, we revealed that Salone del Mobile, the world's biggest and most important furniture fair, is set to announce that it will be held in June instead of April this year according to multiple sources.
Our guide to the twenty-five best design weeks and festivals for 2022 is an up-to-date overview of when design events will take place this year.
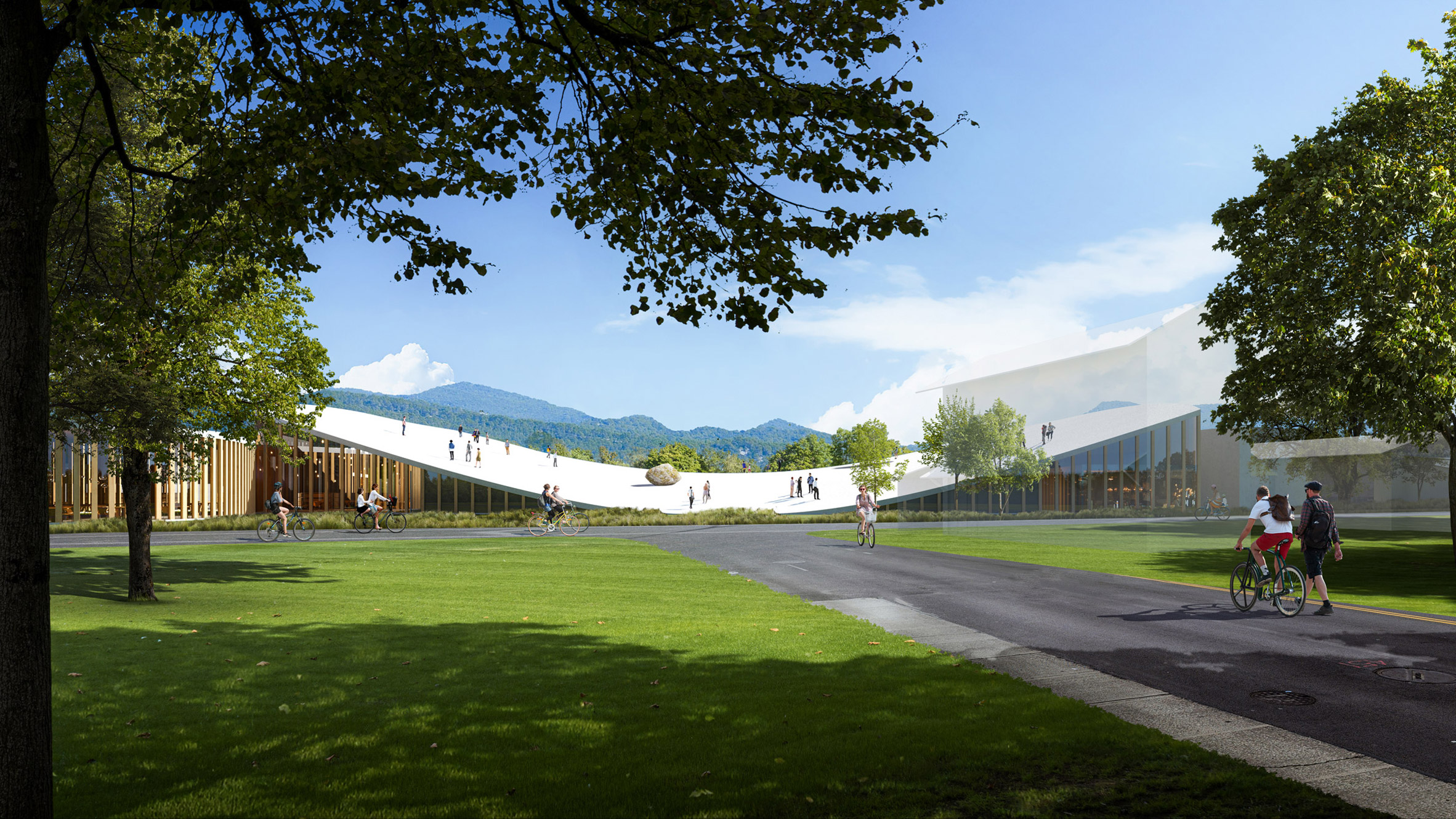
Among the most popular projects this week were a university with a walkable roof designed by Sou Fujimoto, a theatre with a multi-faceted red auditorium, and a Tehran office building wrapped in a brick-clad "second skin."
This week's lookbooks focused on kitchen extensions that make spacious additions to homes and interiors featuring verdant indoor trees.
This week on Dezeen is our regular roundup of the week's top news stories. Subscribe to our newsletters to be sure you don't miss anything.
The post This week Bjarke Ingels discussed how to revolutionise the housing sector appeared first on Dezeen.
from Dezeen https://ift.tt/33dW5dL
