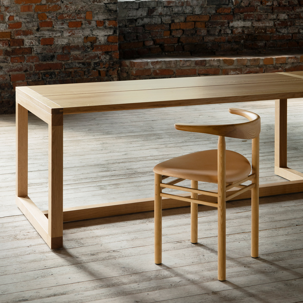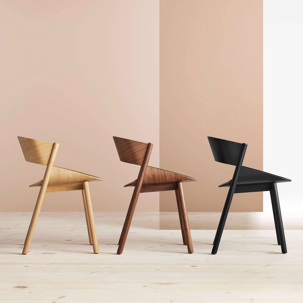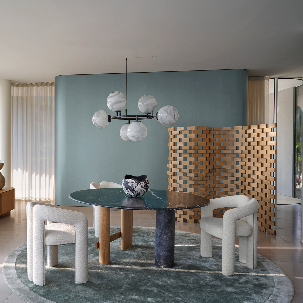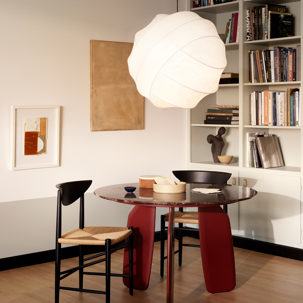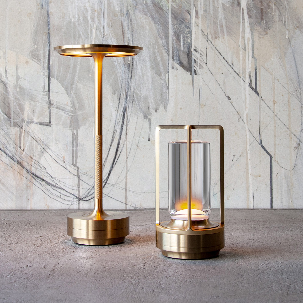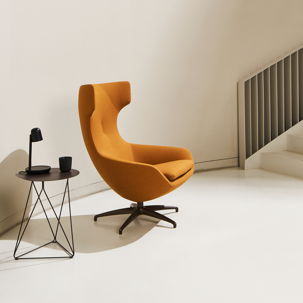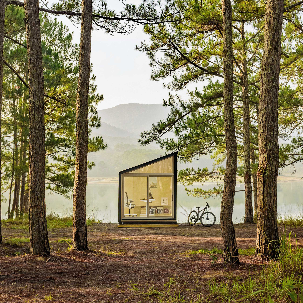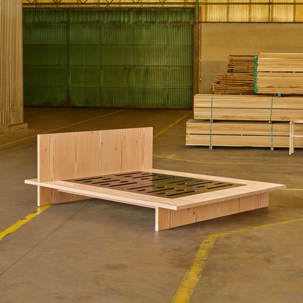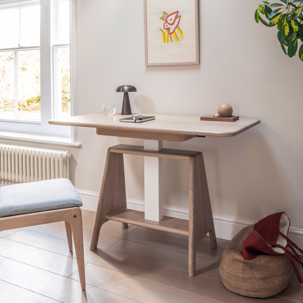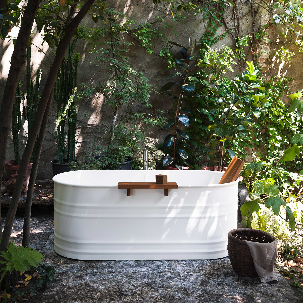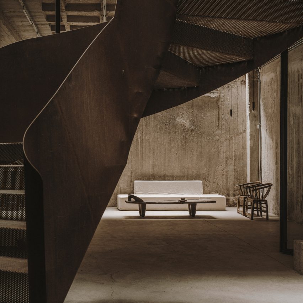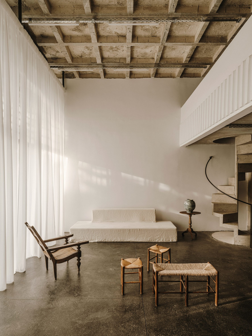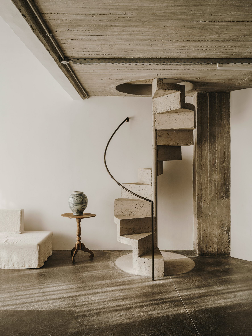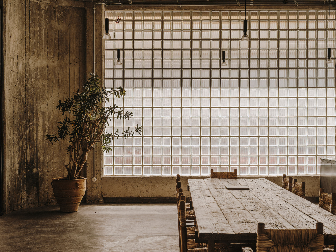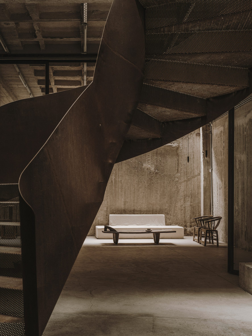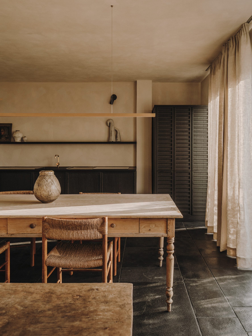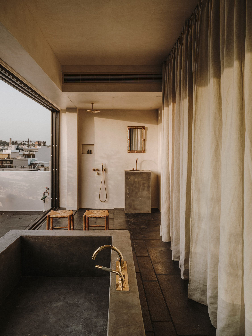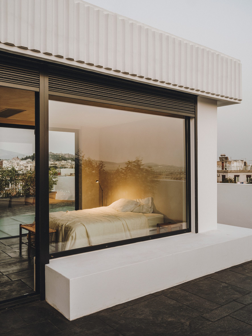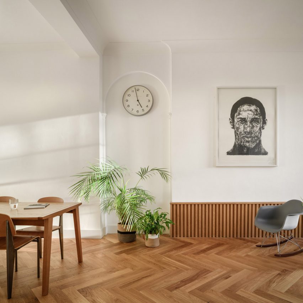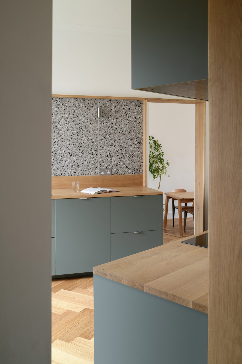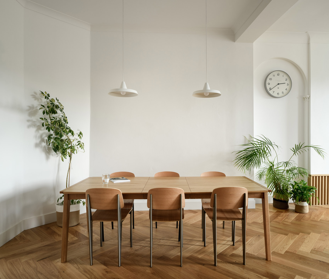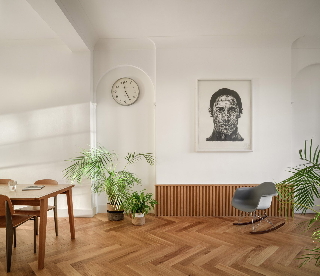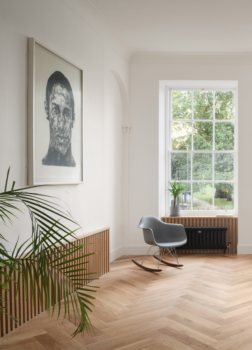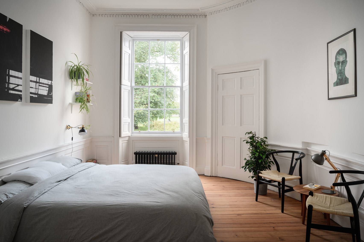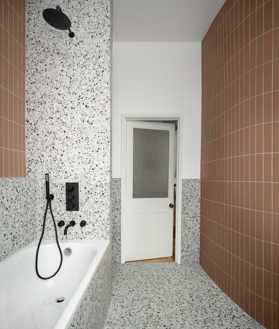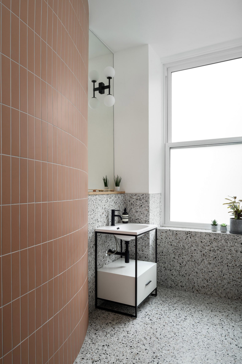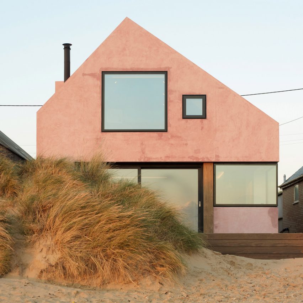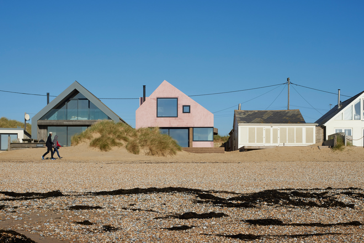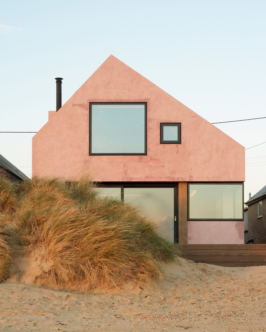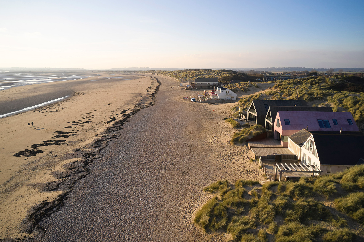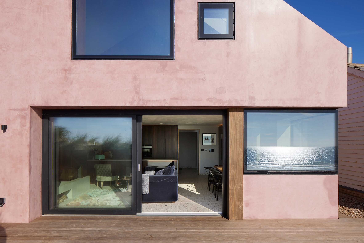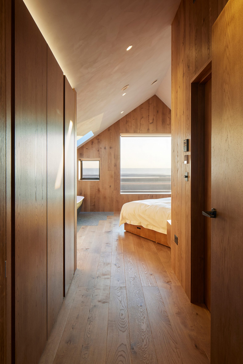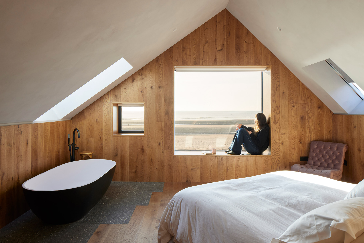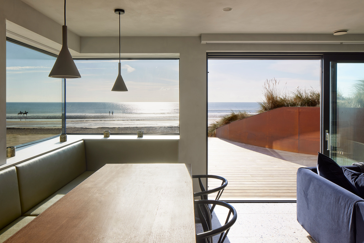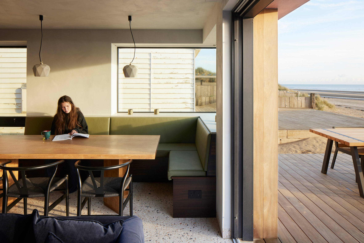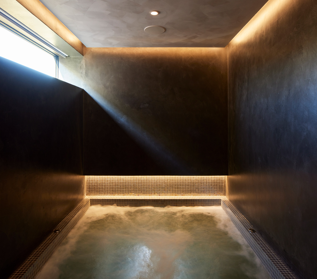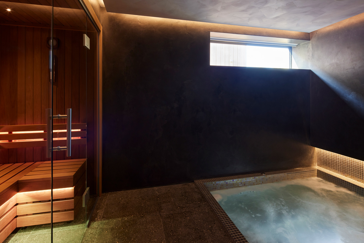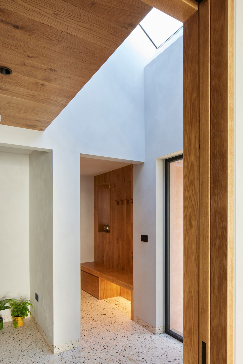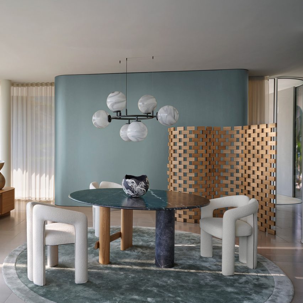
Dezeen Showroom featured over 600 products from a host of global brands last year. Here we round up the 10 most viewed products last year.
Dezeen Showroom showcases the best furniture and lighting designs by over 240 brands from around the world. The section generated over two million page views in 2021.
From home-office furniture and outdoor bathroom products to sculptural lighting and wooden privacy screens, here is a selection of the best-performing products featured on Dezeen Showroom:
Frame table by John Pawson for Nikari
British architectural designer John Pawson designed the Frame dining table for Finnish manufacturer Nikari, which is available in four, six or 12-seater versions.
Based on a table Pawson originally created for his own family farmhouse, the dining table is made from responsibly sourced ash or oak wood and has a life expectancy of over 100 years.
Port is a sculpted dining chair created by US brand Blu Dot, designed to echo the shape of two sails attached to a mast when viewed from the side.
The chair features a gently curved ply seat and backrest with a solid wood frame connected with traditional mortise and tenon joints and cross dowels, which have been used to highlight the beauty of refined woodworking.
Paravent Ambassade screen by Charlotte Perriand for Cassina
Paravent Ambassade is a wooden screen originally created by French architect Charlotte Perriand in the 1960s for the Japanese ambassador to France, which Italian brand Cassina has put into production for the first time.
The undulating screen is composed of 313 natural oak or Canaletto walnut wooden blocks linked together by metal rods, which allows it to be easily rearranged to suit its setting.
Find out more about Paravent Ambassade ›
Turner pendant light by Broberg & Ridderstråle for Pholc
Turner is a handmade pendant light that resembles the shape of a cocoon, created by Swedish design duo Broberg & Ridderstråle for lighting brand Pholc.
The light, which is designed to capture the delicacy and weightlessness of rice paper, is intended to create a warm, atmospheric glow in bedrooms and dining rooms.
It comes in two sizes and can be used on its own or combined to create larger constellations.
Turn and Turn+ portable lamps by Nao Tamura for Ambientec
New York-based designer Nao Tamura created the Turn and Turn+ series of lamps for Japanese brand Ambientec, which are rechargeable, portable, waterproof and dust-resistant.
The lamps, which can provide up to 500 hours of light and feature an integrated touch sensor, are characterised by their sleek metallic forms that juxtapose the soft, radiant glow that emanates from the circular shades.
Find out more about Turn and Turn+ ›
LX662 armchair by Frans Schrofer for Leolux LX
LX662 is a high-backed armchair designed to offer deep comfort and aid privacy, created by Dutch industrial designer Frans Schrofer for furniture brand Leolux LX.
The chair is distinguished by its enveloping headrest and exaggerated winged sides. Intended for lobbies and lounges, the chair is available in four or five-prong versions and can be equipped with a reclining mechanism.
As its name suggests, WorkPod is a prefabricated office pod by office-furniture brand Autonomous, created to foster concentration and focus while working from home.
The pod, which can be assembled in one day, comes equipped with lighting, power outlets, air conditioning and an internal ventilator, as well as noise and heat insulation features in a bid to minimise external distractions.
Bed One by Manuel Aires Mateus for De La Espada
Bed One is a minimal bed frame designed to showcase the beauty of Douglas Fir, created by Portuguese architect Manuel Aires Mateus for furniture brand De La Espada.
The bed features a headboard made of five Douglas Fir planks with an uninterrupted flow of wood grain, which is finished with a white-pigmented Danish oil and wax that prolongs the timber's natural pale colour and texture.
Noa sit-stand desk by Benchmark
Designed in response to the coronavirus pandemic, British furniture maker Benchmark created the compact Noa sit-stand desk to promote good posture, aid productivity and seamlessly fit into home-office spaces of varying sizes.
The height of the desk is adjustable, encouraging users to alternate between sitting and standing positions throughout the day. It features a solid European oak frame that comes in either a natural or dark grey finish.
Vieques Outdoor bathroom collection by Patricia Urquiola for Agape
Spanish architect and designer Patricia Urquiola created a family of bathroom products including bathtubs and washbasins for Italian brand Agape.
Called Vieques Outdoor, the collection comprises a stainless steel outdoor tin tub with a contemporary update and two washbasins: a round version for countertops and a column design for floor drainage.
Find out more about Vieques Outdoor ›
About Dezeen Showroom
Dezeen Showroom offers an affordable space for brands to launch new products and showcase their designers and projects to Dezeen's huge global audience.
Want to be included in our upcoming Dezeen Showroom special features? To launch a new product or collection at Dezeen Showroom, please email showroom@dezeen.com.
The post Ten most popular furniture and lighting designs on Dezeen Showroom in 2021 appeared first on Dezeen.
from Dezeen https://ift.tt/3qA8ce3
