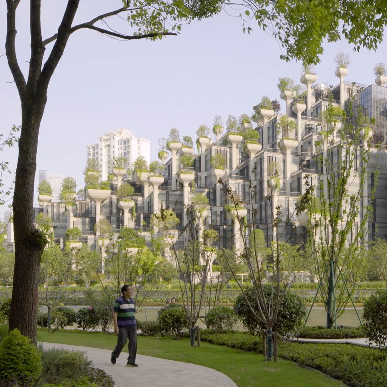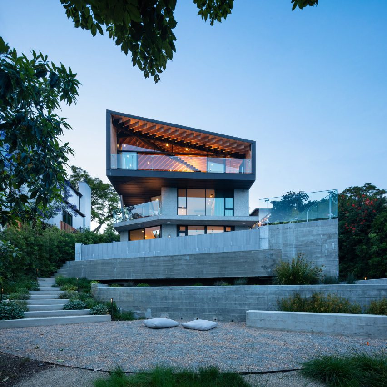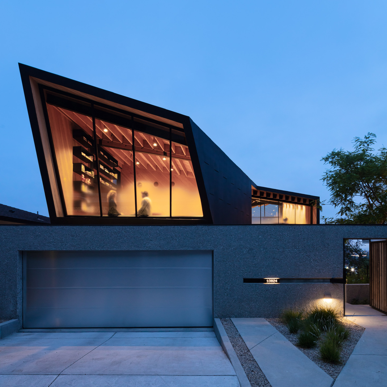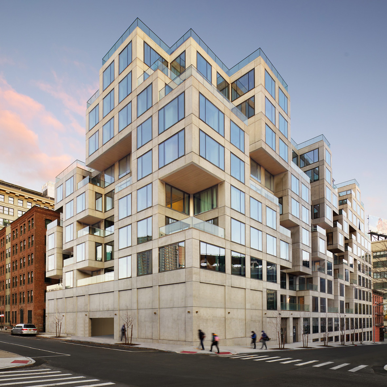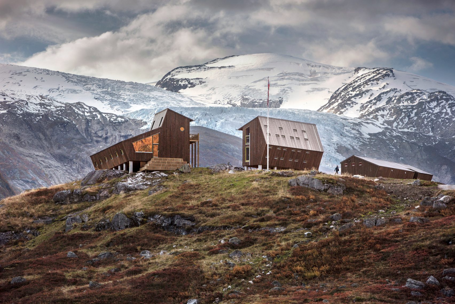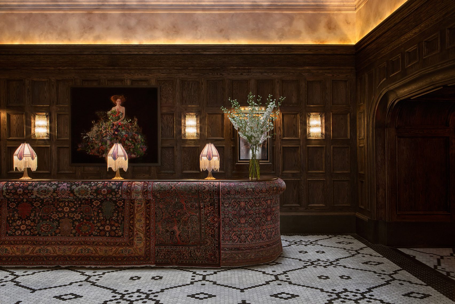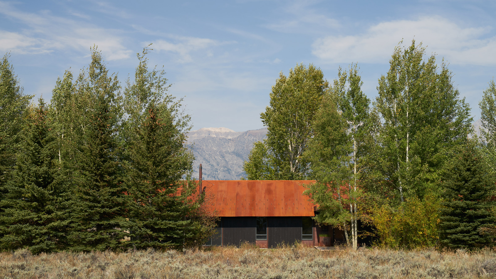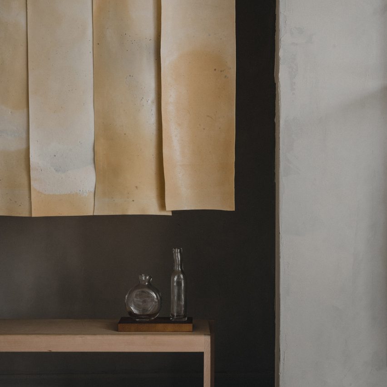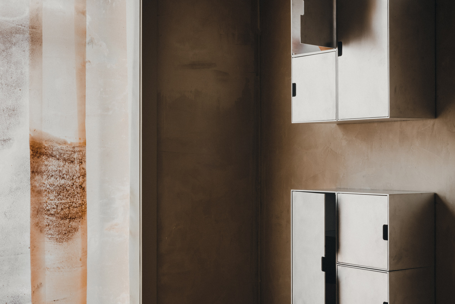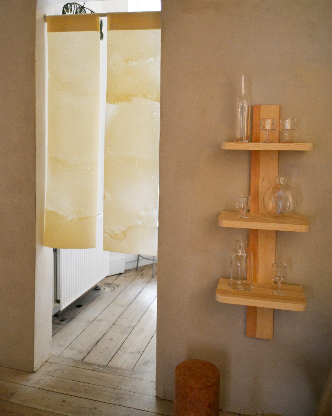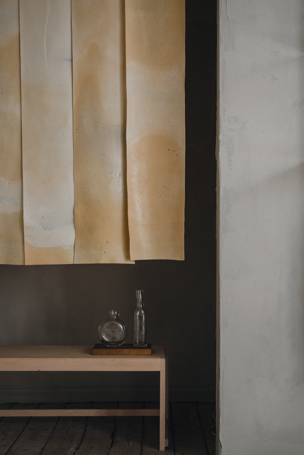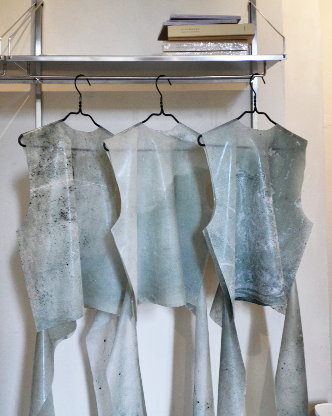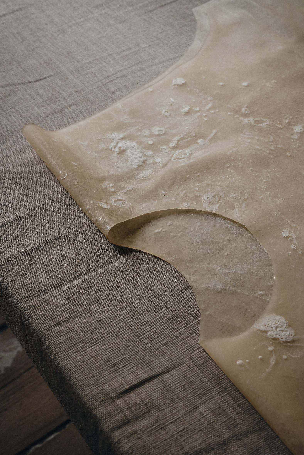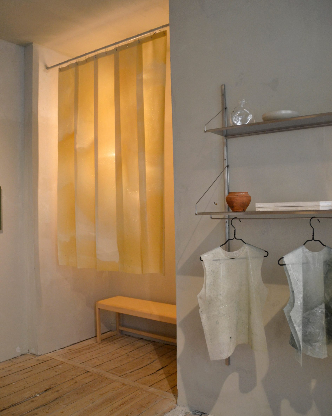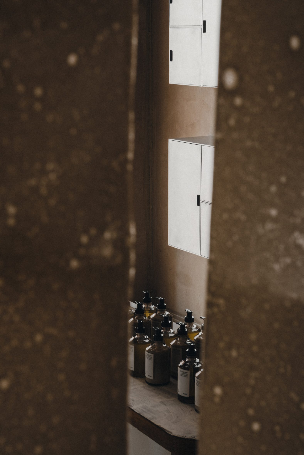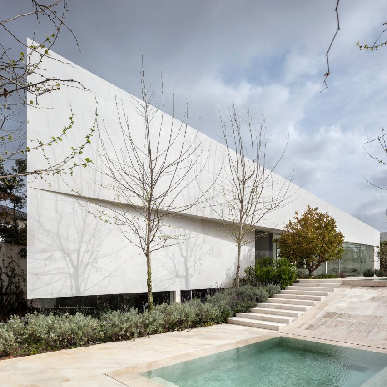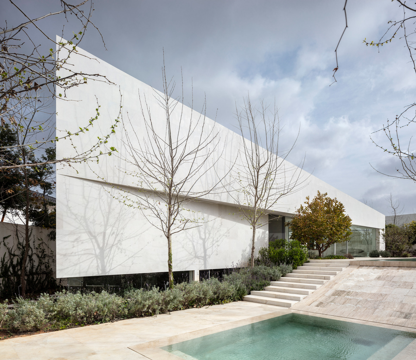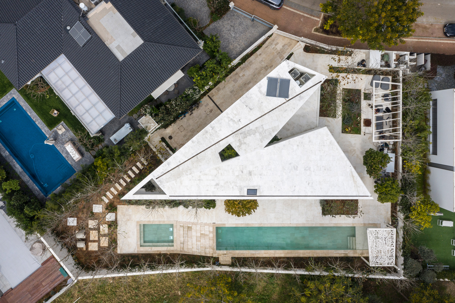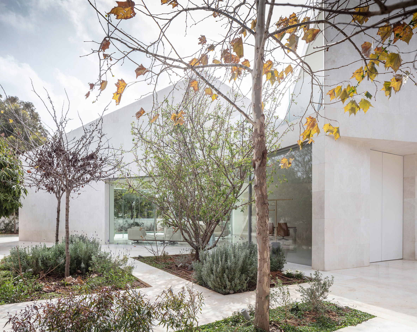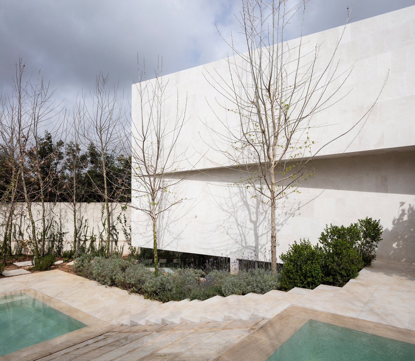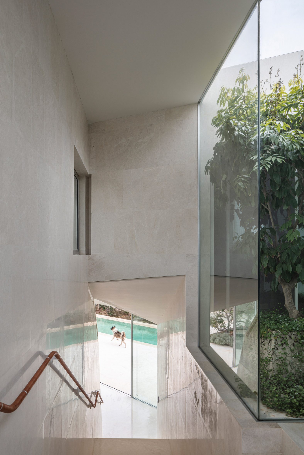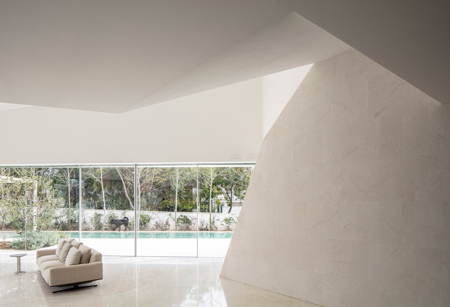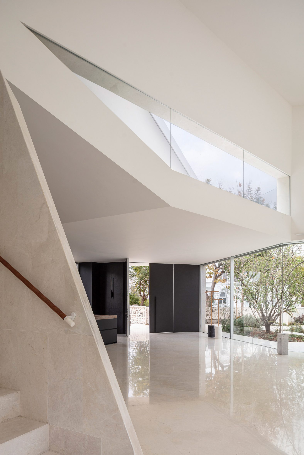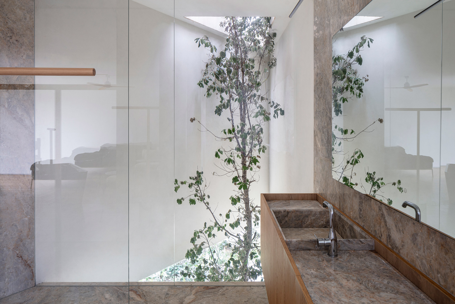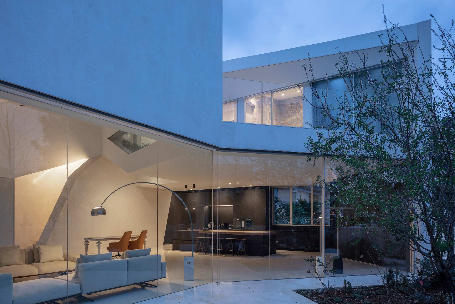
Dezeen has teamed up with electric vehicle company Arrival to launch a global competition for mobility solutions that reimagine the future of transportation.
The Future Mobility Competition powered by Arrival is free to enter for anyone over the age of 18 of any profession and from any country around the world.
The contest is open for entries until 14 April 2022 and features total prize money of $85,000 with a top prize of $25,000.
Full details of how to enter the competition can be found in the competition brief and rules.
Contest invites ideas that reimagine the future of mobility
The competition seeks to support emerging talent bringing ideas that reimagine the future of transportation, radically impacting our planet, creating true sustainability and empowering local communities.
Contestants are asked to identify problems with mobility in their city, or a city they are familiar with, and propose solutions – big or small, for land, sea or air – that will improve how people move around their environment.
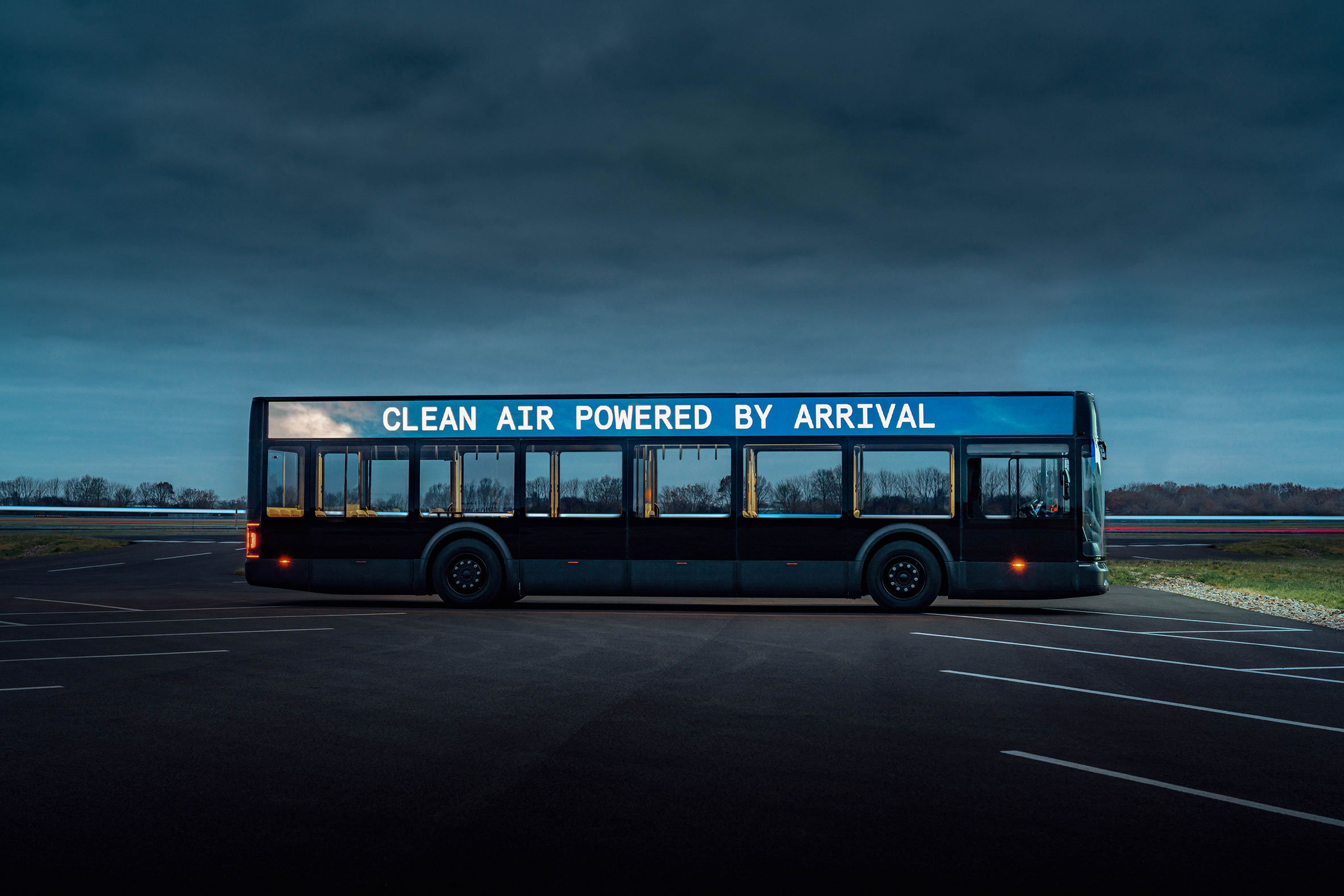
Judges will be looking for talented individuals to present new insights into mobility challenges in cities and visionary proposals for how to solve them.
Entries will be judged on how insightful and impactful they are, while the quality of the execution of the idea will also be considered.
Proposals to draw from Arrival's approach to vehicle design and manufacturing
Entries should look to draw from Arrival's unique approach to design, materials and manufacturing.
The company has pioneered a new method of the design and production of affordable electric vehicles, which is focused on the principles of sustainability, empowered communities and accessibility.
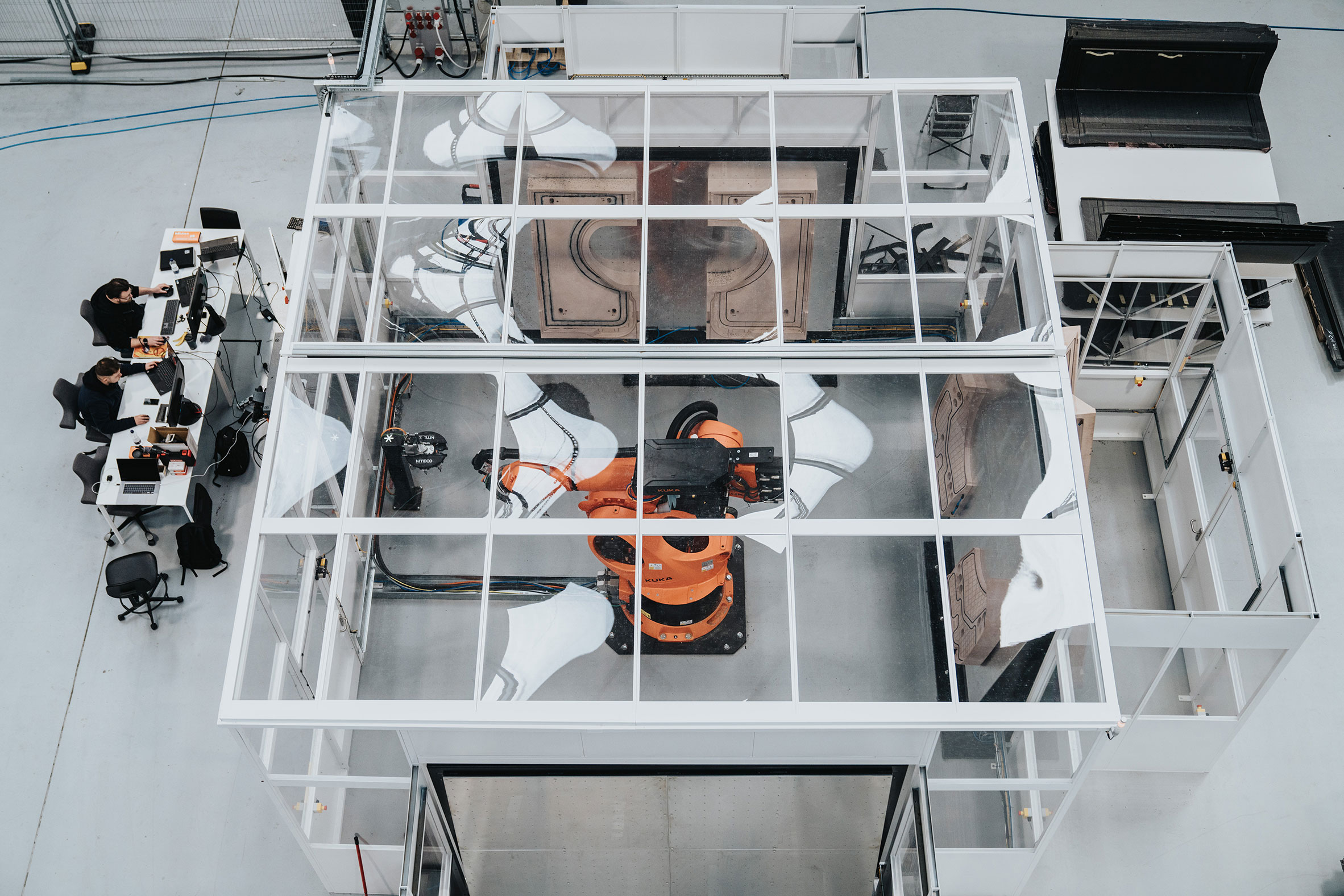
Vehicles are designed using in-house plug-and-play components, proprietary composite materials and a modular skateboard platform.
Vehicles Arrival has created to date using this approach include a delivery van, an electric bus and a ride-sharing prototype car for Uber.
Arrival vehicles are designed for robotic assembly in microfactories — smart production cells that can be set up wherever there is demand to serve individual cities, support local economies and deliver purpose-built products customised to regional needs.
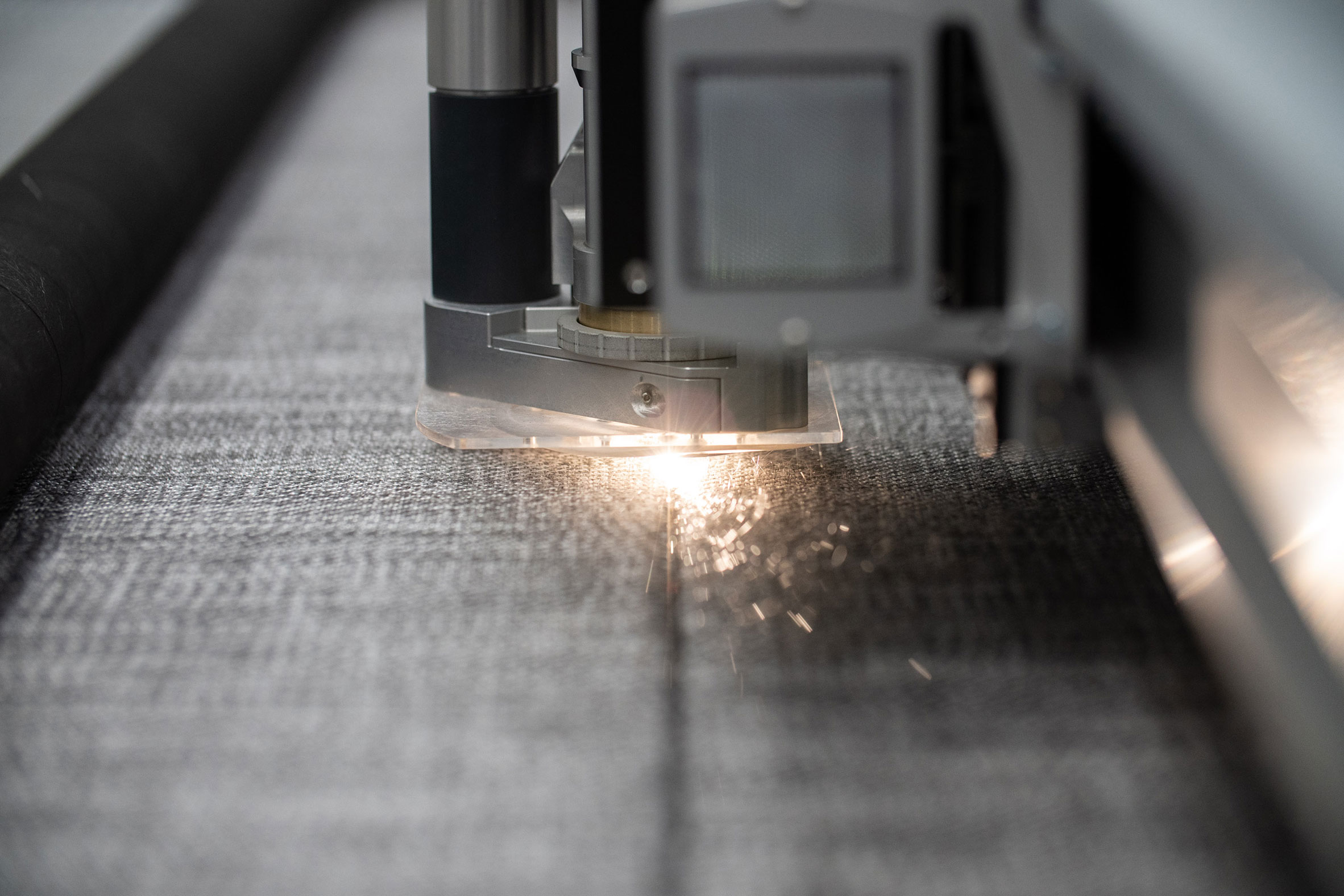
The competition asks entrants to use Arrival's approach to designing and manufacturing vehicles as a starting point and inspiration for a future mobility solution for that city.
Competition closes for entries on 14 April
The Future Mobility Competition powered by Arrival closes for entries at midnight on 14 April 2022.
Ten finalists will be announced and published on Dezeen over two weeks in June 2022. Of these finalists, a winner will be selected, as well as a runner-up and third place.
The winner will win the top prize of $25,000, while the runner-up will receive $15,000 and the third-placed entrant will receive $10,000. Each of the seven remaining finalists will receive prize money of $5,000.
For more information about how to enter, including the full brief and rules, visit www.dezeen.com/arrival-future-mobility-competition.
Partnership content
The Future Mobility Competition powered by Arrival is a partnership between Dezeen and Arrival. Find out more about Dezeen partnership content here.
The post Arrival and Dezeen launch $85,000 Future Mobility Competition appeared first on Dezeen.
from Dezeen https://ift.tt/33Tnn9i
