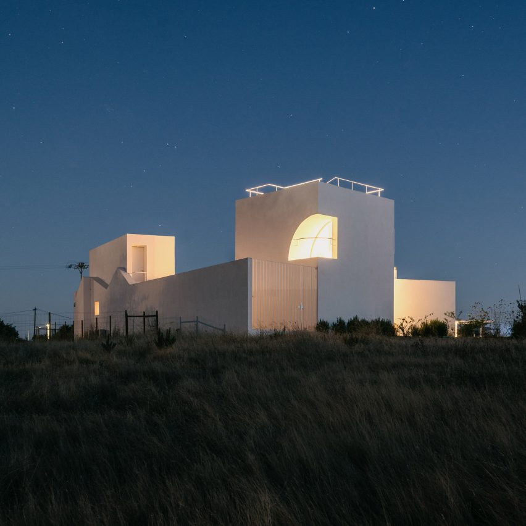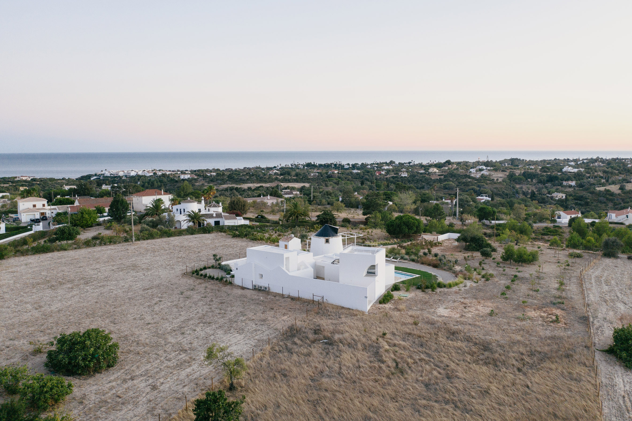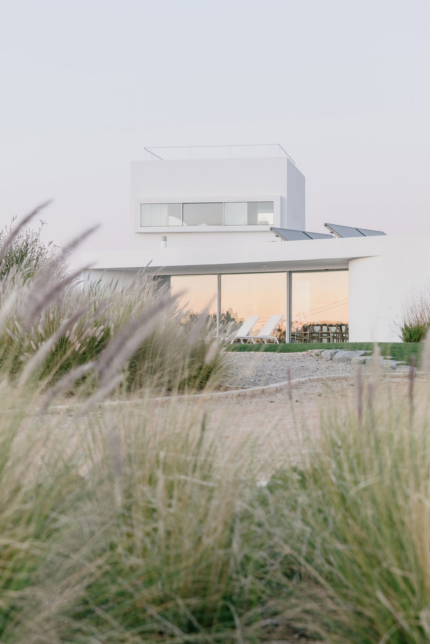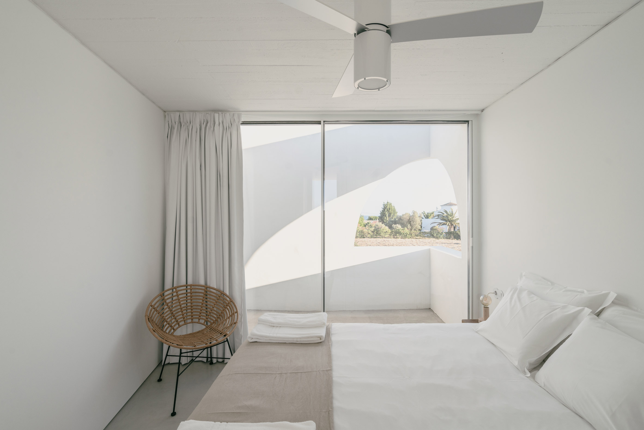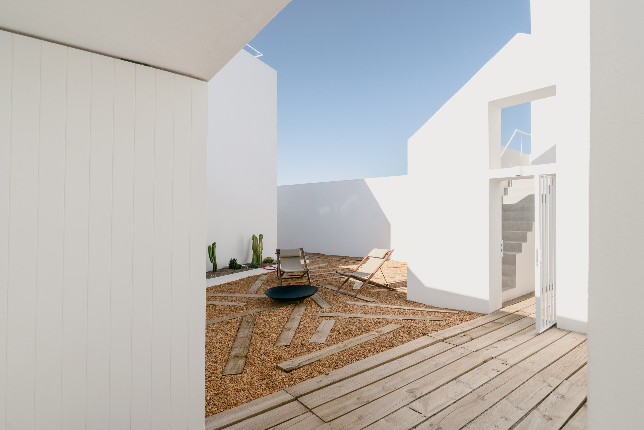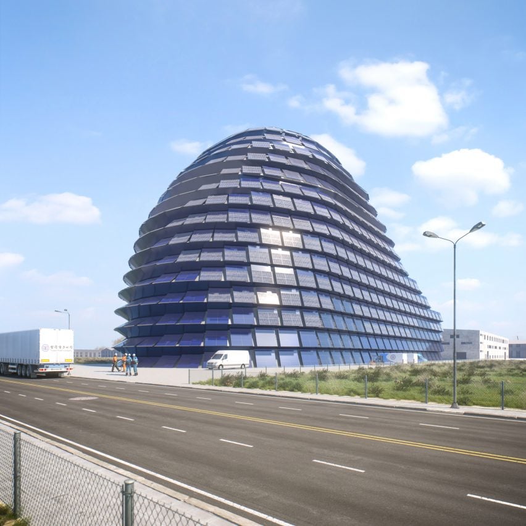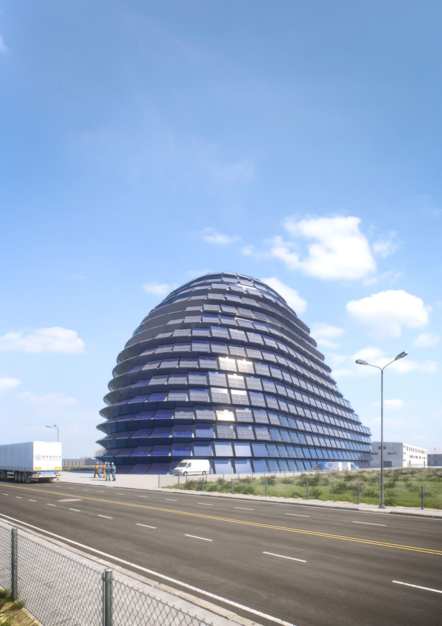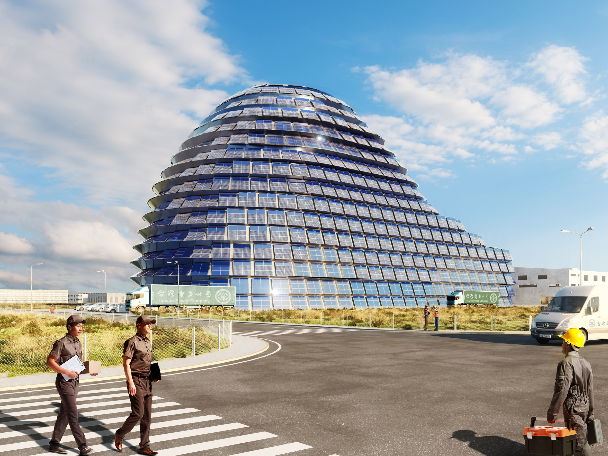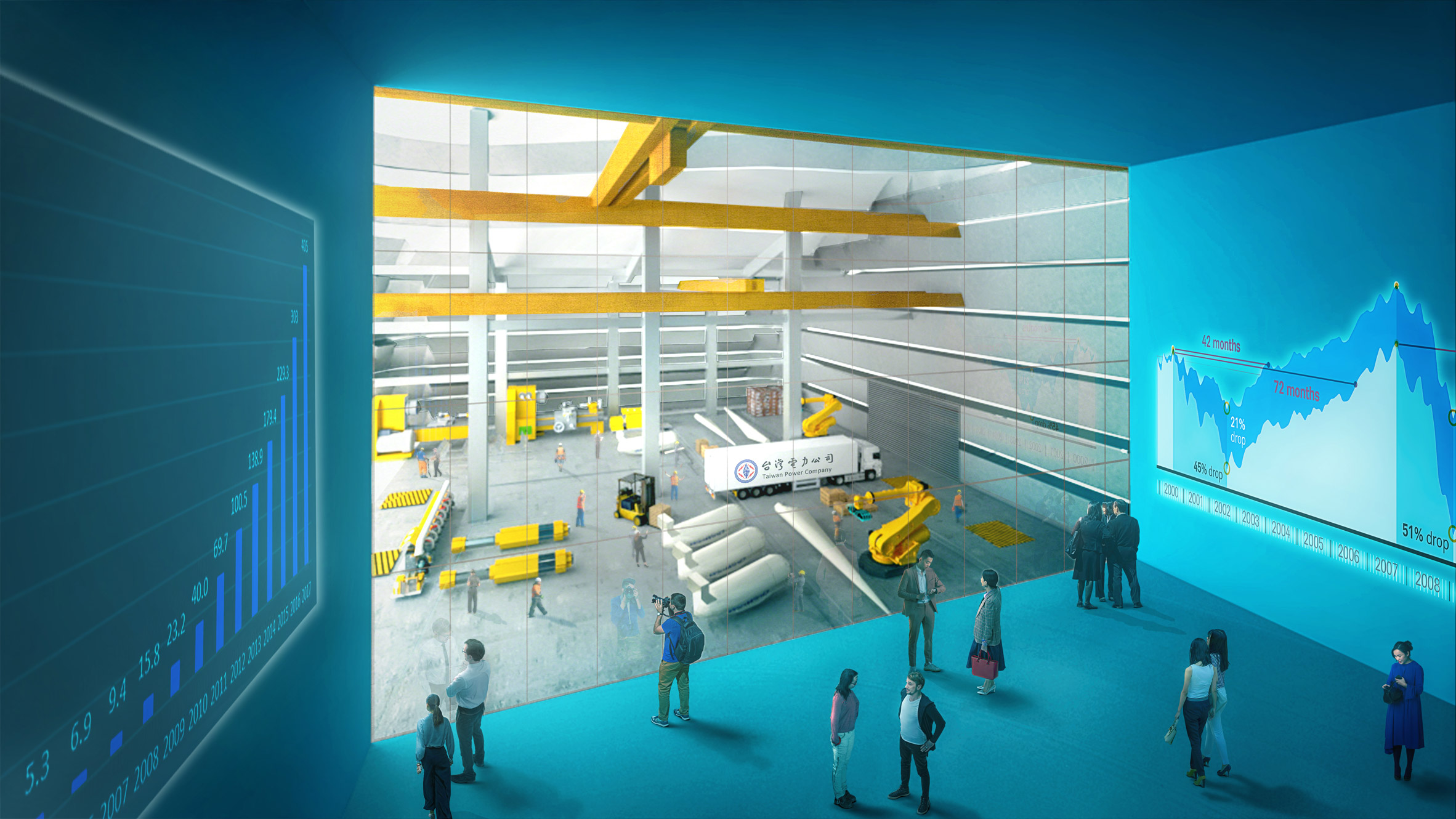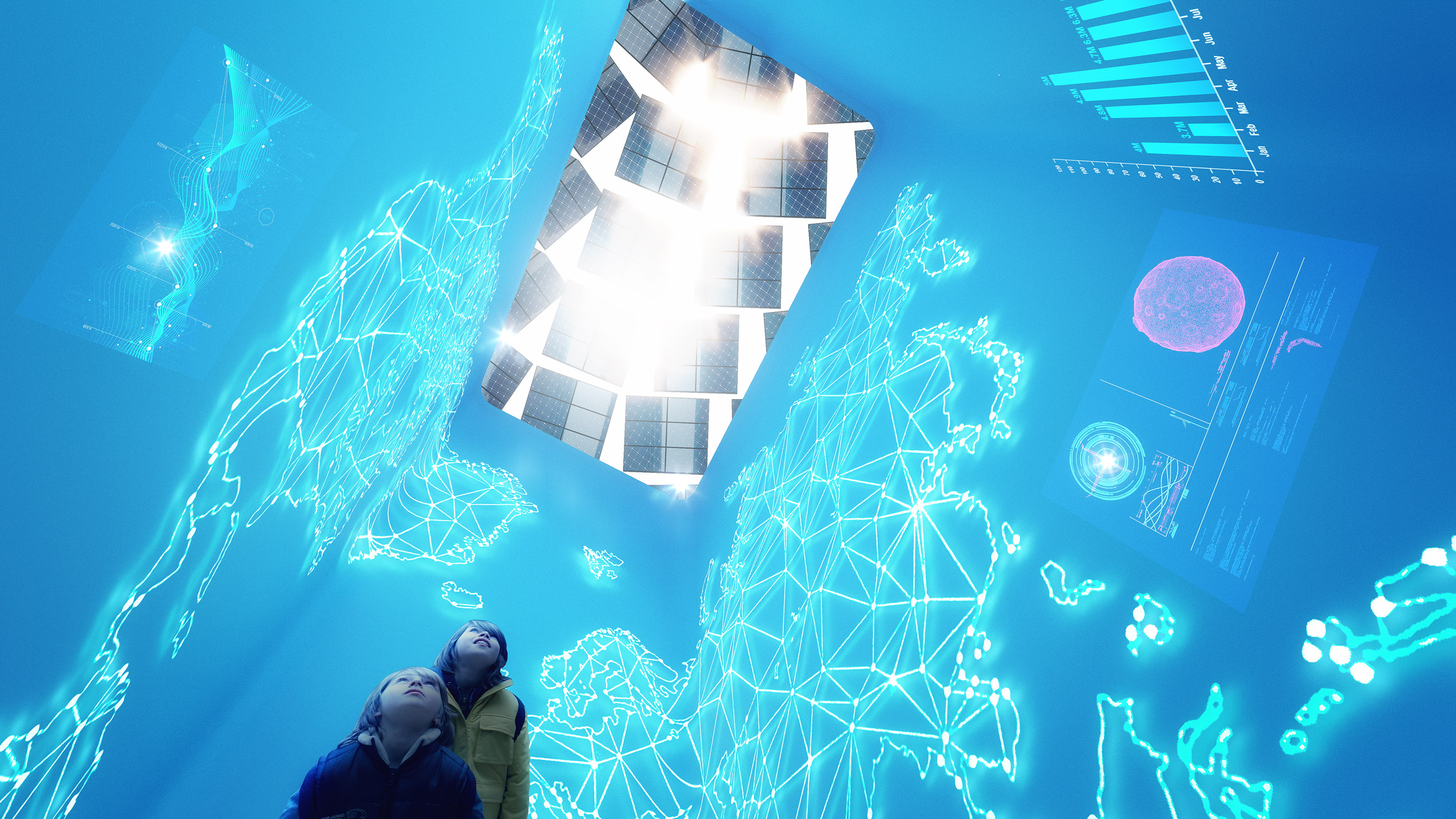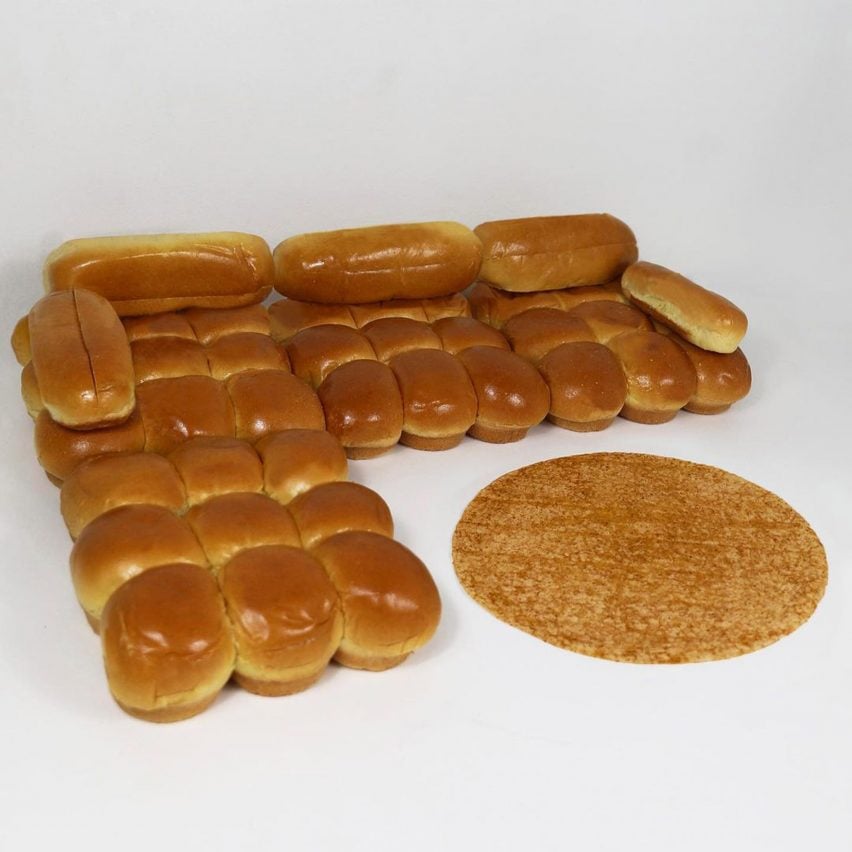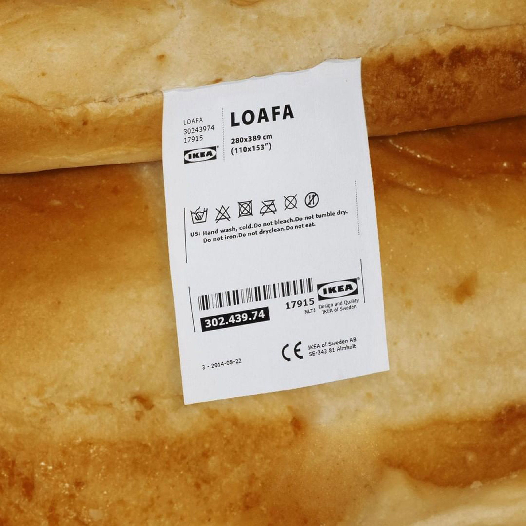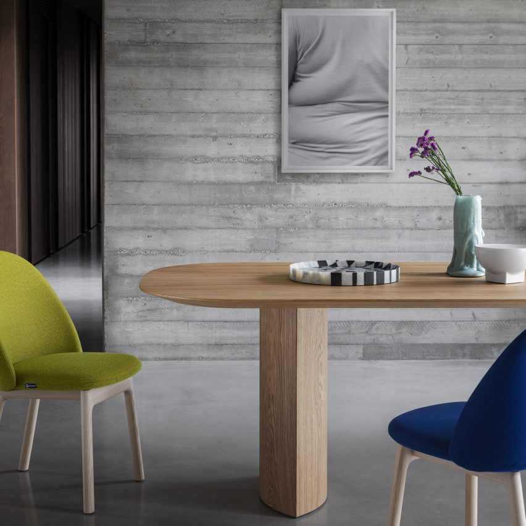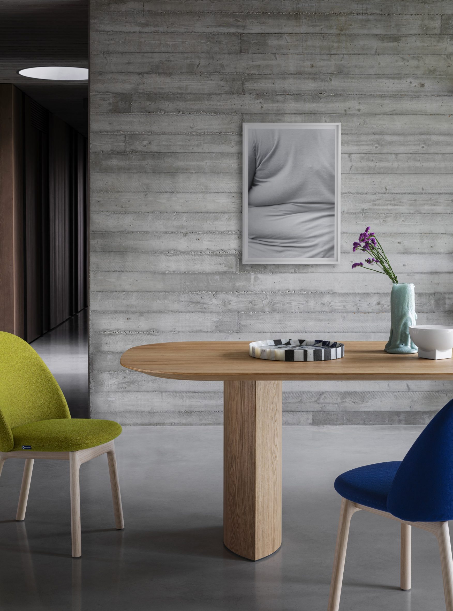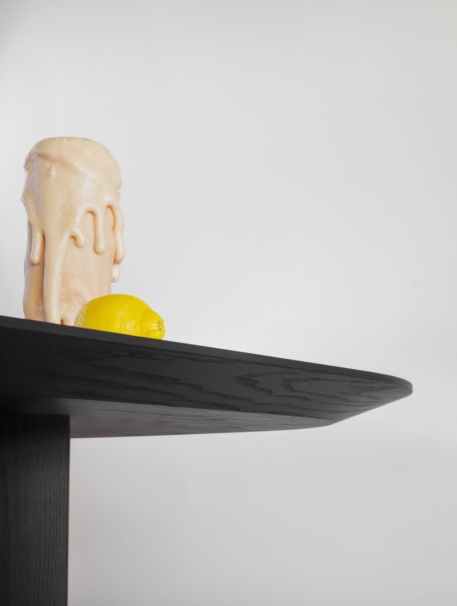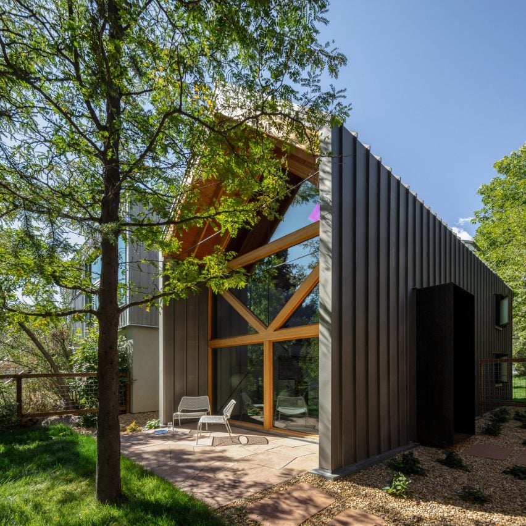
Smart systems and salvaged materials feature in an accessory dwelling unit by architecture firm Tres Birds that city officials have designated as low-cost housing.
The project is located in Boulder, which sits in the foothills of the Rocky Mountains and is home to a major university and growing tech industry.
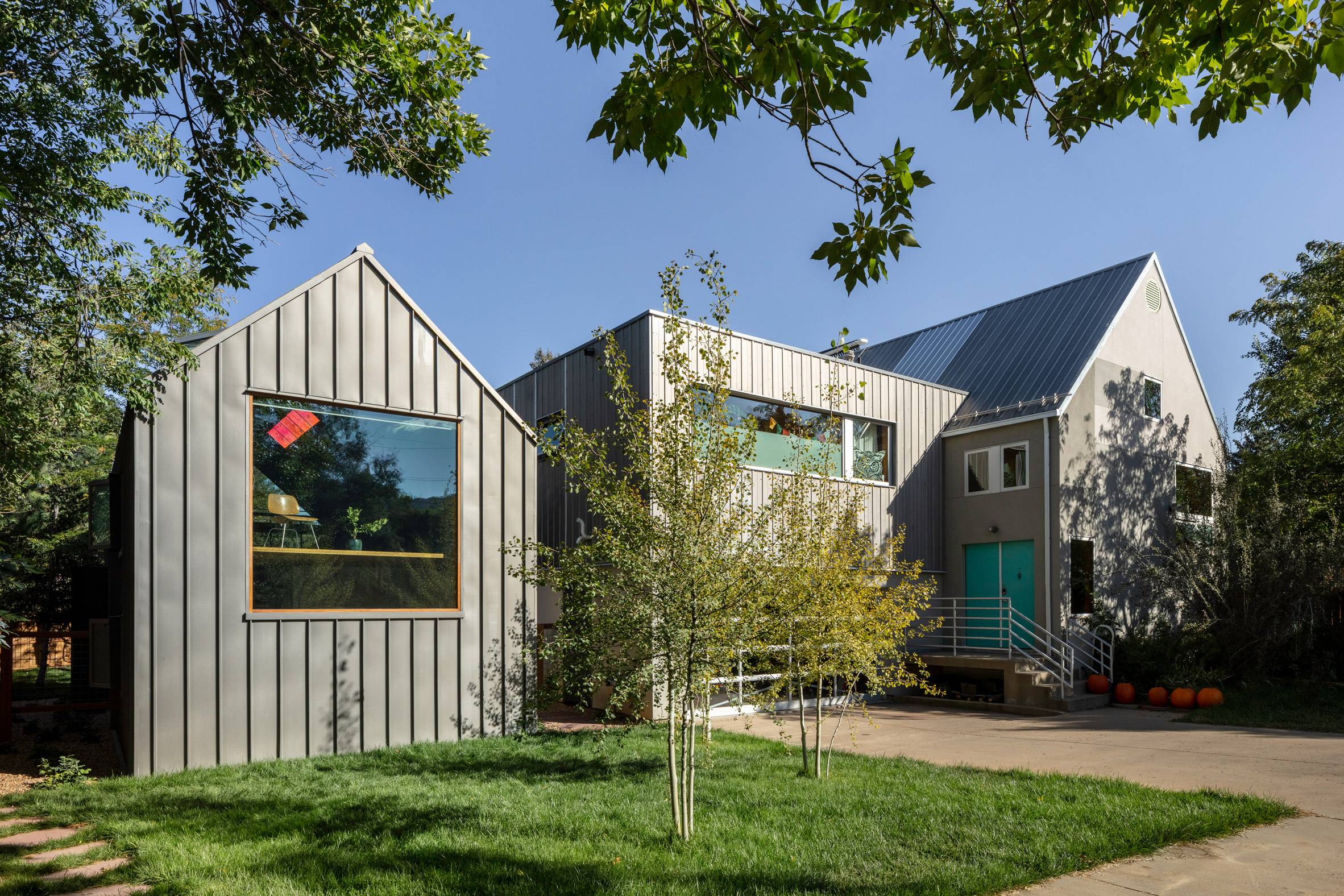
Built on a 2,100-square-foot (195-square-metre) property with a single-family home, the detached accessory dwelling unit (ADU) is meant to serve as a guest house or an in-law suite. Currently, it is occupied by a family member of the owner.
Designed by Tres Birds, a studio based in the nearby city of Denver, the ADU totals 800 square feet (74 square metres) and has two levels.
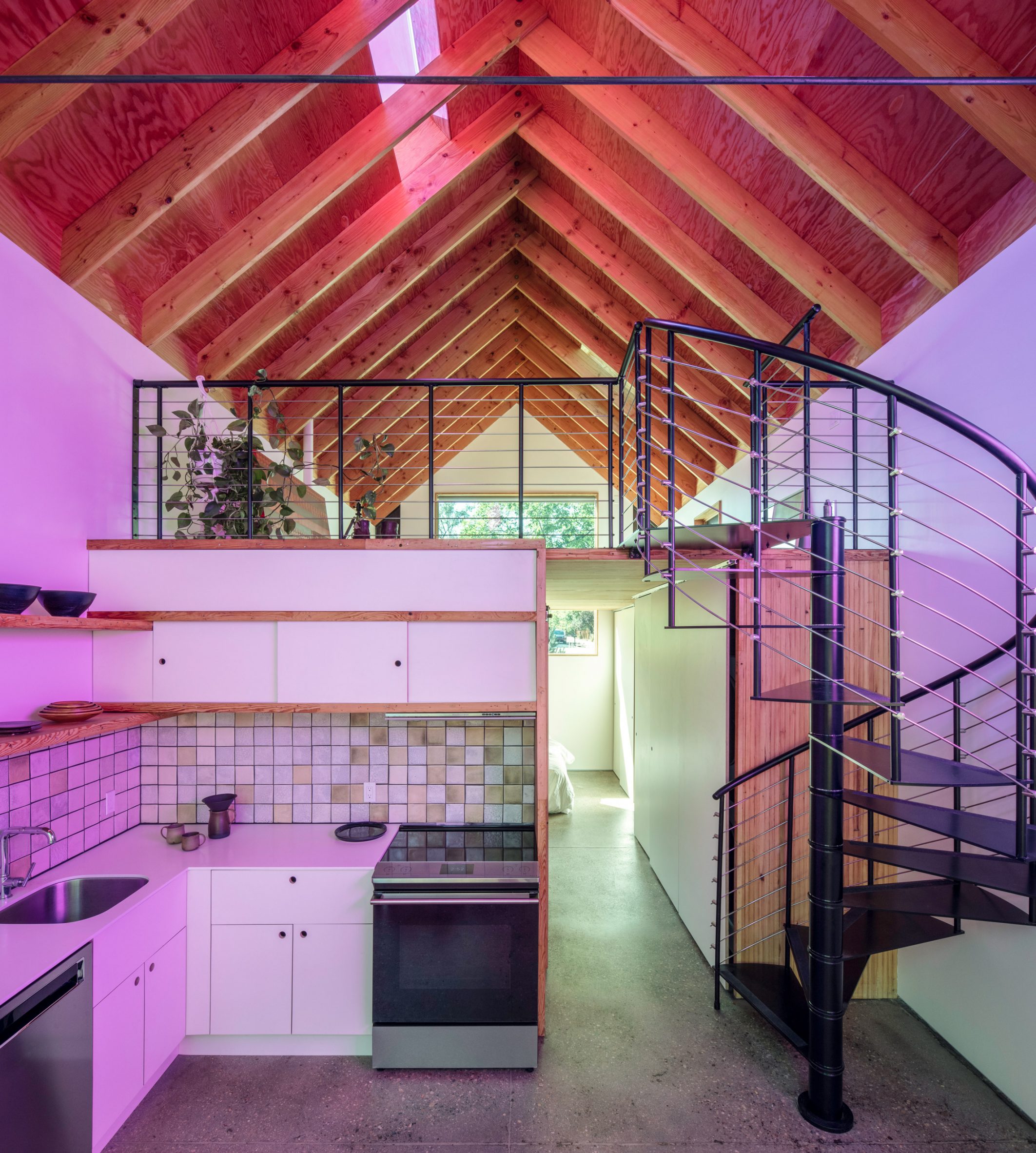
The ground level contains a kitchen and living room, along with a bedroom and bathroom.
A spiral staircase leads to a loft space above, which can be used as a second bedroom, an office or a den. Lined with a metal railing, the loft is open to below.
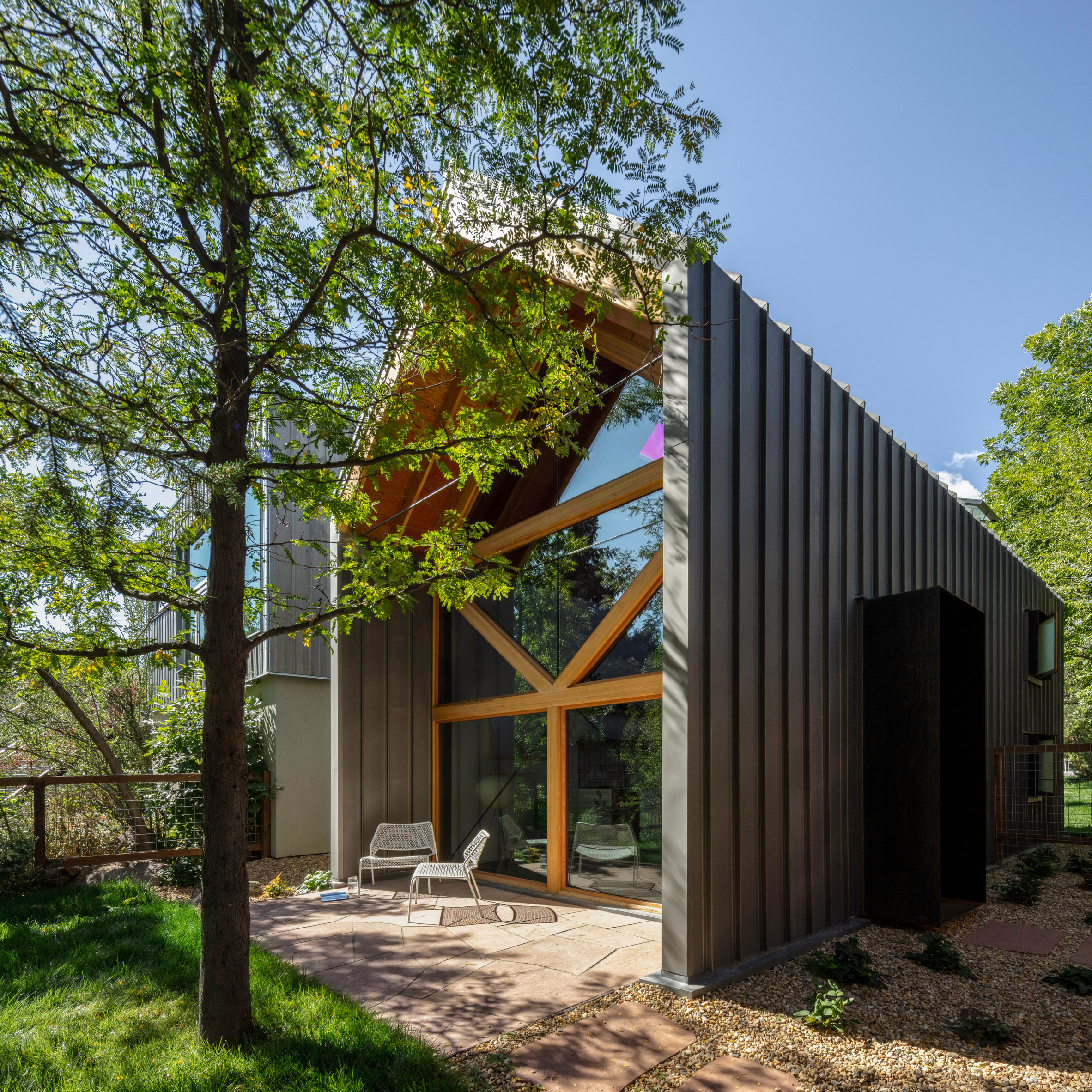
The wood-framed, rectangular home is topped with a gabled roof designed to quickly shed snow. Windows and roof overhangs were strategically positioned to maximise natural light while also providing adequate shade in the summer.
Facades are clad in bonderised steel – a durable material that helps the home be low-maintenance. Inside the dwelling, walls were made of exposed plywood.
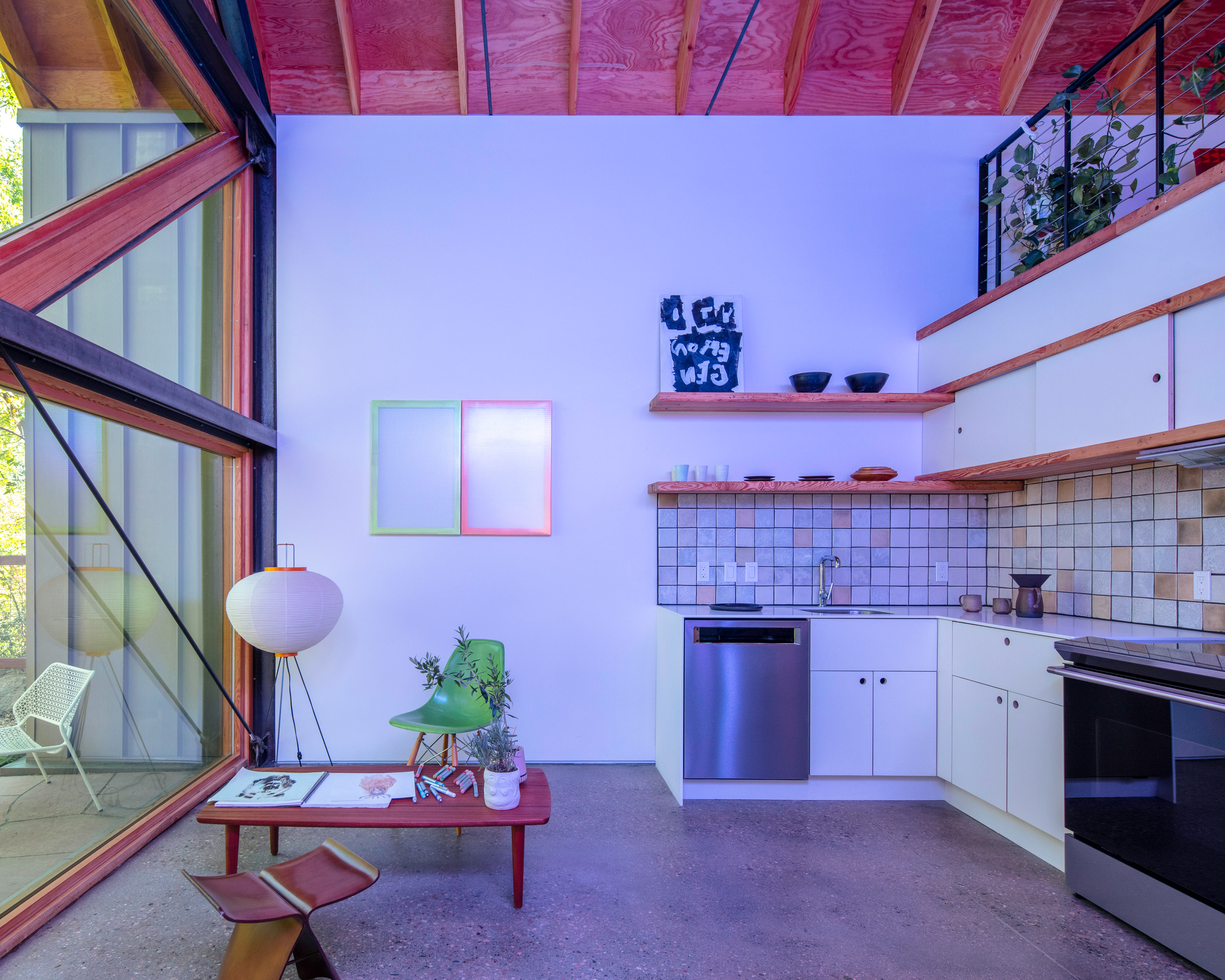
"We insulated from the outside so that the plywood sheathing structure of the building could be exposed to the inside," the team said.
Tres Birds used salvaged materials for several parts of the building. For instance, wood from bowling alley lanes was used for flooring and framing.
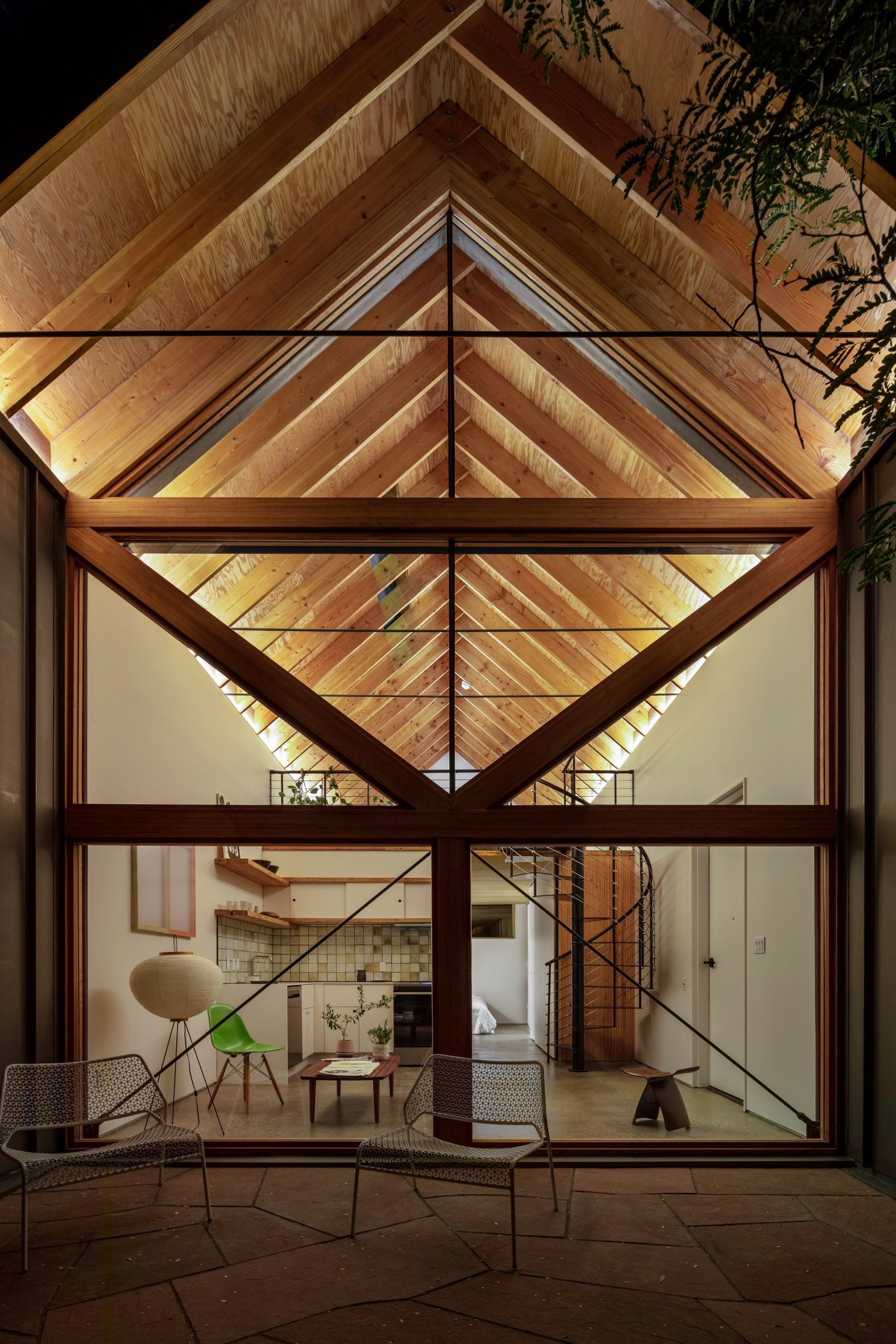
"The warm-toned, 50-year-old bowling alley wood is used as a structurally independent, mezzanine floor system and laminated together to create the east-side, timber-frame window system," the team said.
Other salvaged elements include "reject tile" from a local artisan, which was used in the bathroom and kitchen.
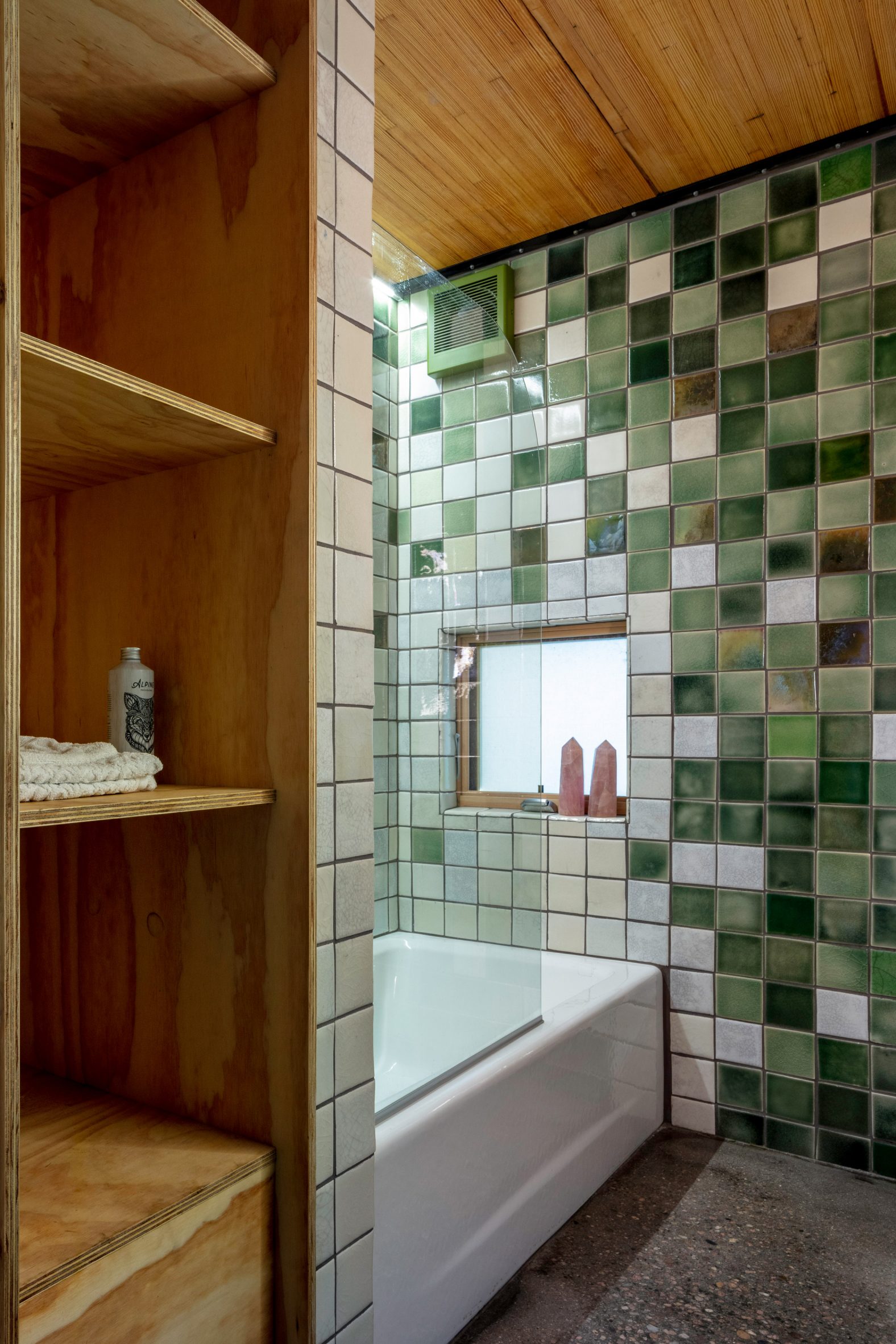
For the home's operable skylight, the team used dichroic glass – multi-coloured glass with reflective properties – that was left over from a past Tres Bird project.
"As the angle of the sun changes throughout the day and season, so do the visual effects within the living space, creating a vibrant show of coloured light throughout," the team said of the skylight.
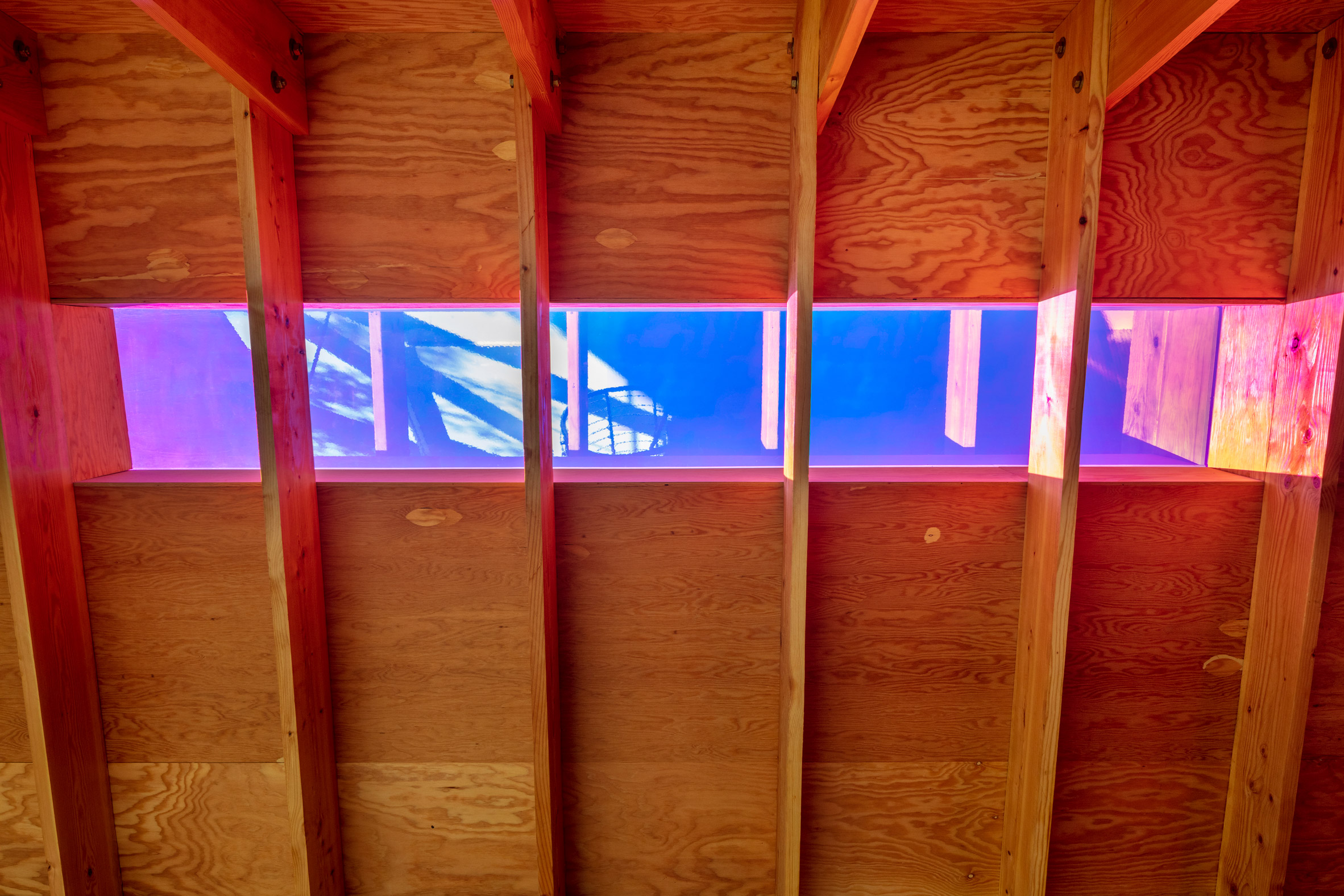
The building has a number of features that promote energy efficiency, including an air-tight envelope and a radiant floor system for heating and cooling.
Several elements can be controlled by smartphone, including lighting, security, heating and cooling, and the operable skylight.
The home has scored high on the Home Energy Rating System (HERS) Index, which is one of the leading energy-efficiency assessment tools in the US.
A score of 100 represent the energy use of a standard building in America. The lower the score, the higher the energy efficiency.
"The home received a HERS score of 33, not far off from Europe's stringent Passive House requirement of HERS 20," said the studio.
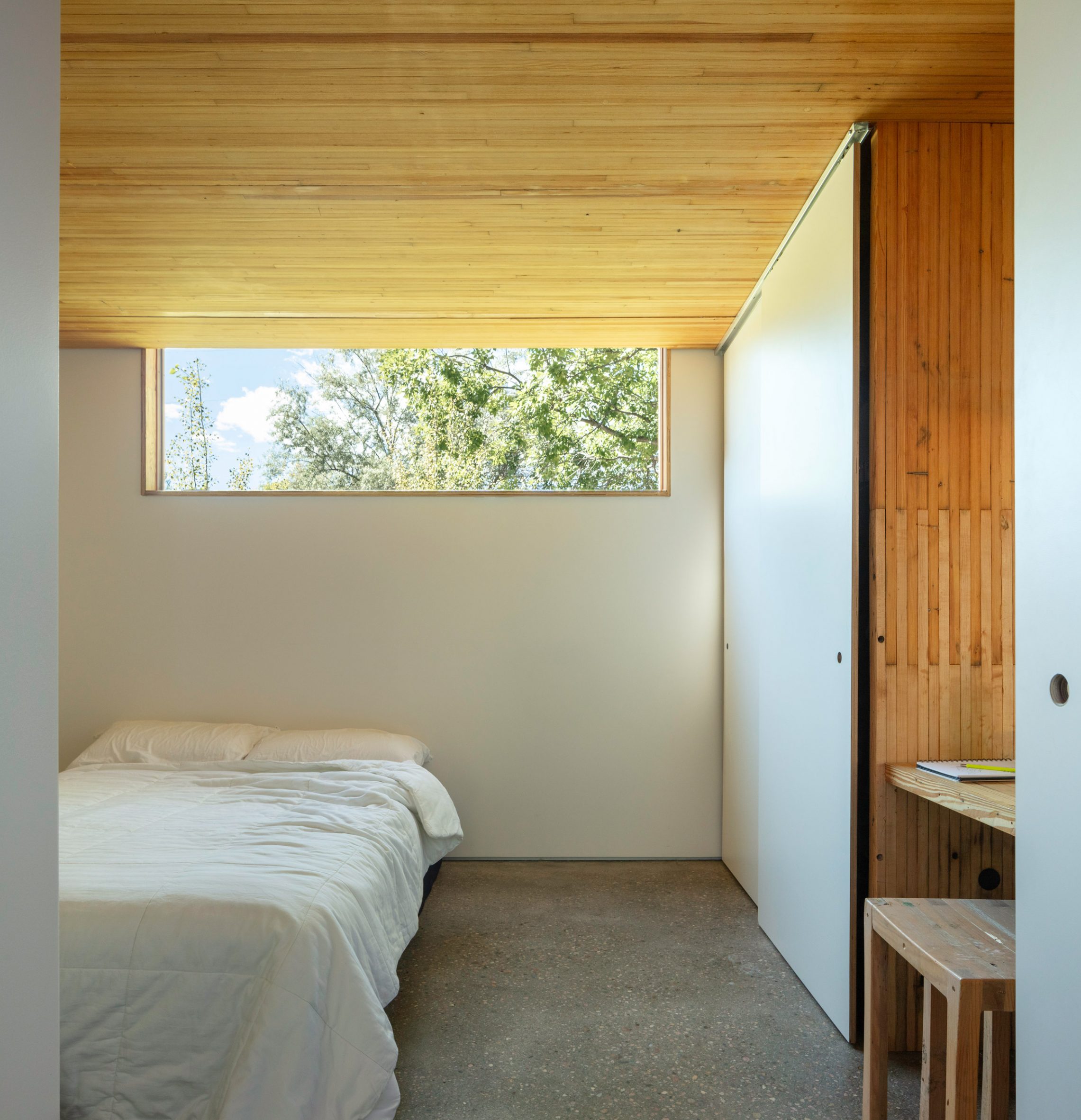
The small building has been designated an "Affordable Accessory Unit" rental property by the city of Boulder as part of its affordable housing programme. The Colorado city is facing a housing shortage, particularly in regards to middle- and low-cost housing.
A maximum rental price was not disclosed, but the architect's publicist said if the ADU were listed, the cost would be limited to about 75 per cent of the area's median price for a comparable unit.
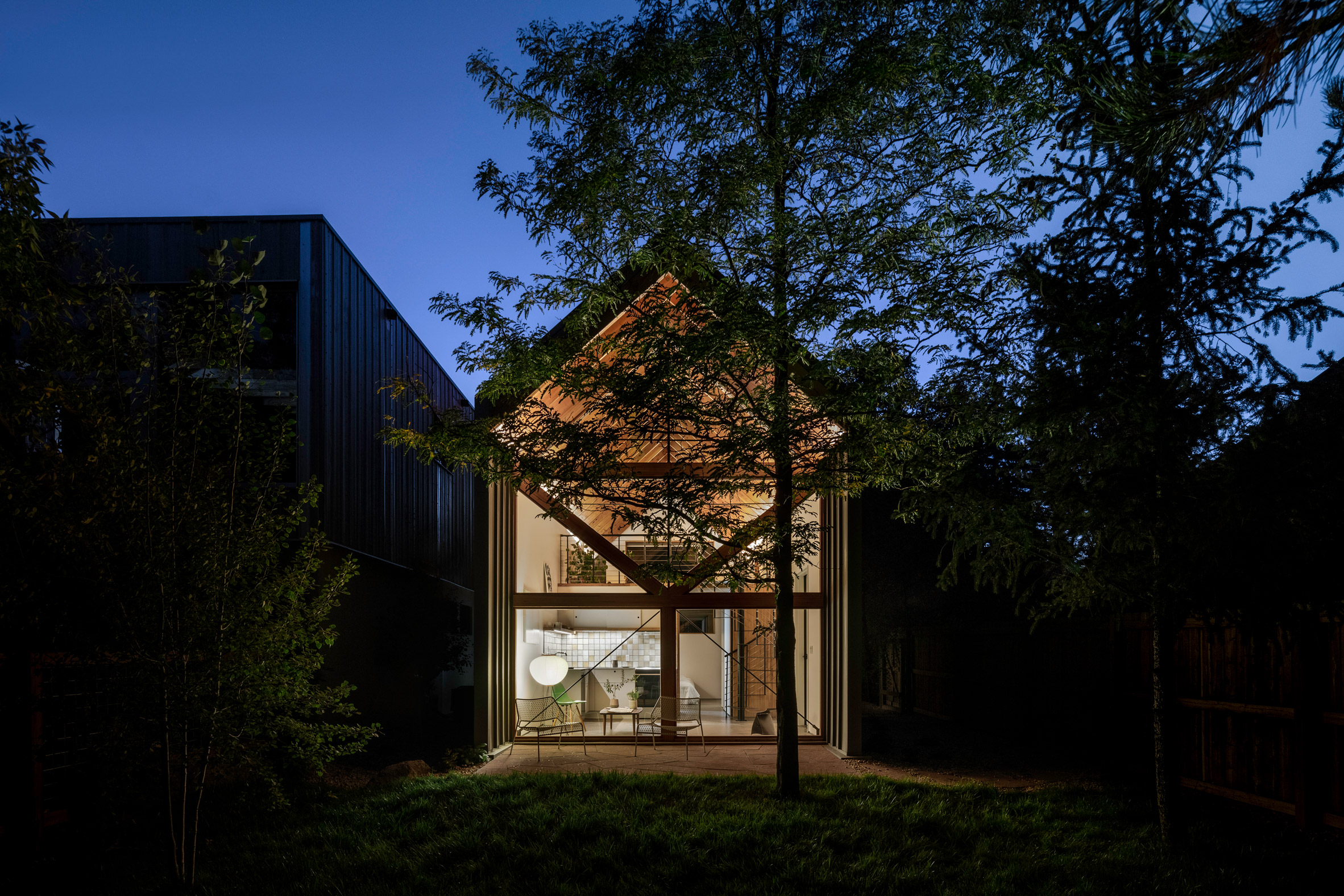
Founded in 2000, Tres Birds has placed a focus on economical and sustainable design.
Other projects by the studio include S*PARK, a mixed-use project in Denver with facades made of reclaimed brick, and a Wisconsin art museum that has concrete exterior with screens made of angled, timber slats.
The photography is by James Florio.
Project credits:
Architecture, interior design, landscape: Tres Birds
Facade cladding and roofing: Signature Services Roofing
Doors: Tres Birds
Windows: Anderson
Stairs: Paragon Stairs
Base cabinets: IKEA
Countertops: Porcelanosa
Appliances: KitchenAid
Plumbing fixtures: Kohler
Furniture: Isamu Noguchi, Sori Yanagi, Charles and Ray Eames, Tres Birds
Artwork: Berger&Fohr, Gregg Deal, Michael M Moore
The post Tres Birds uses timber and metal to create ADU alongside Boulder home appeared first on Dezeen.
from Dezeen https://ift.tt/33BlZYR
