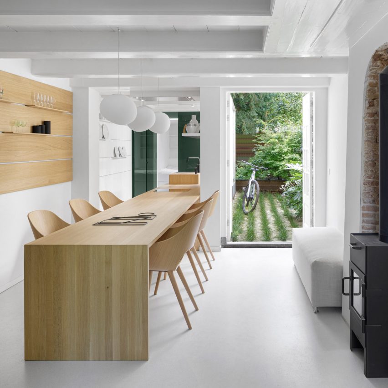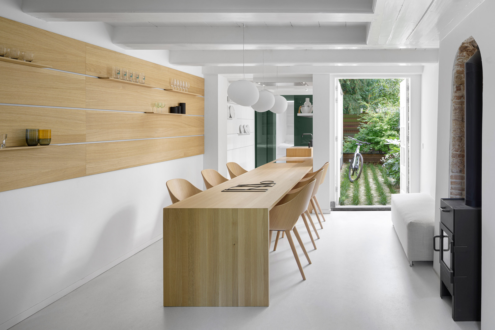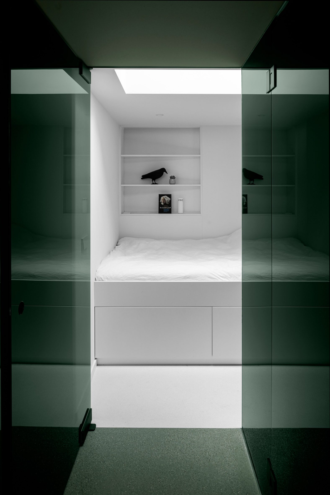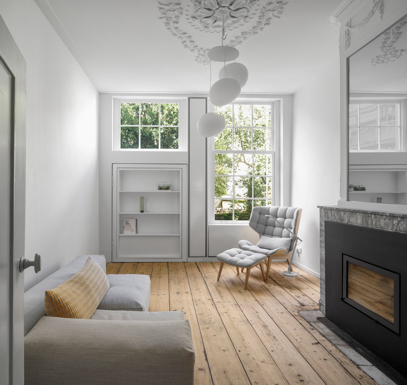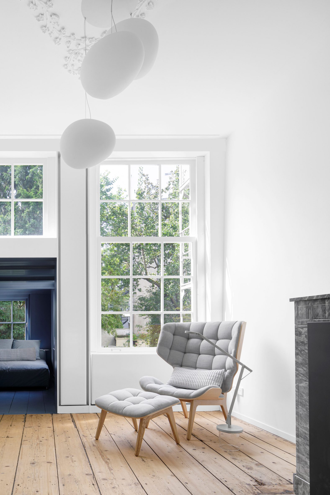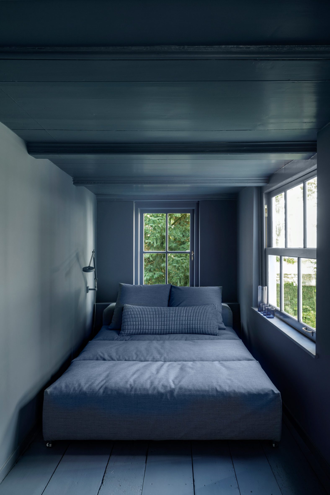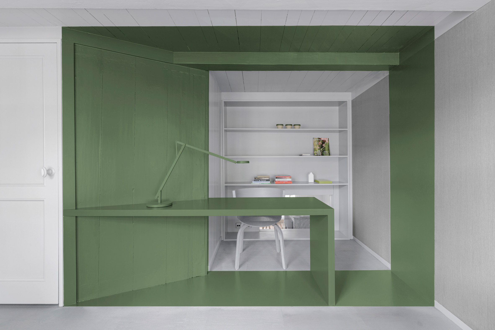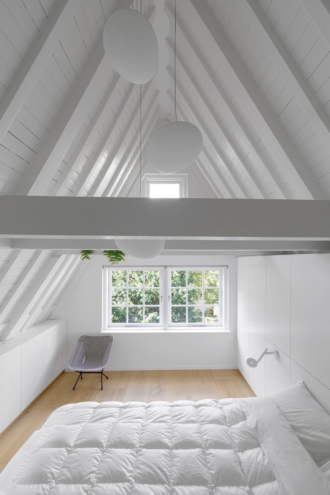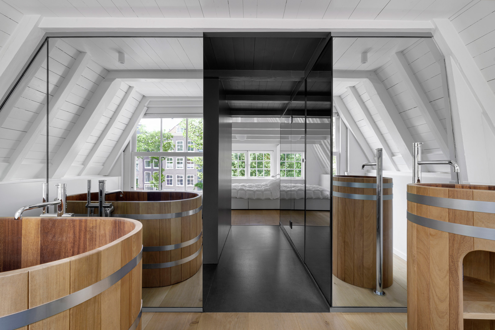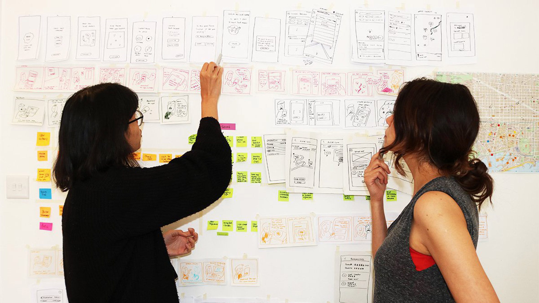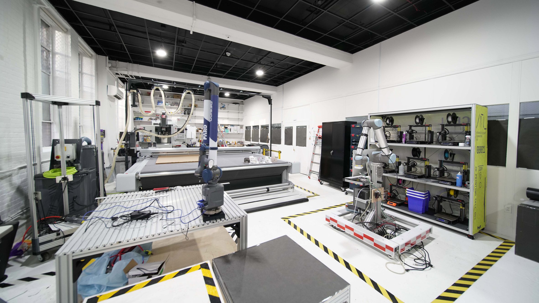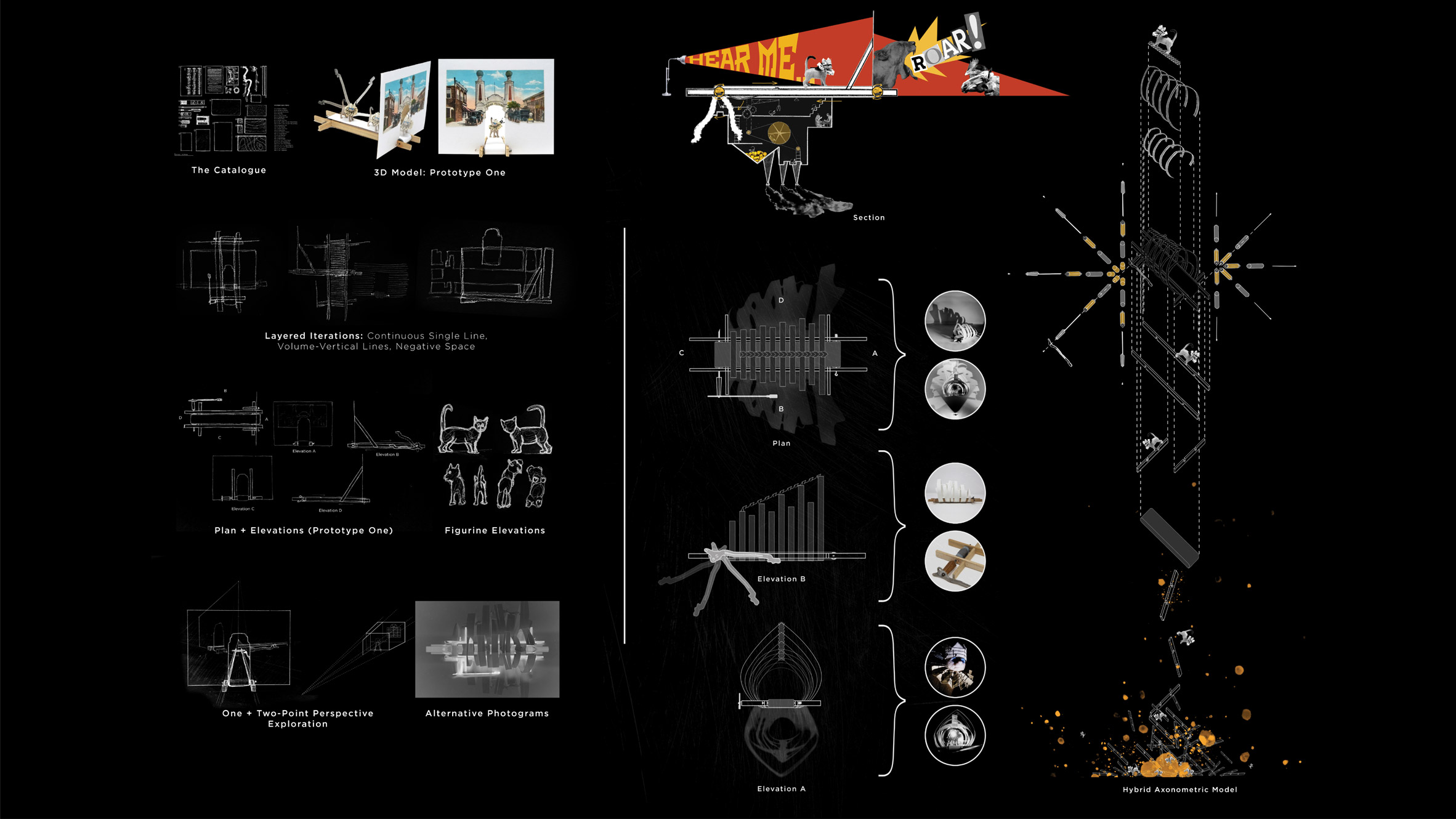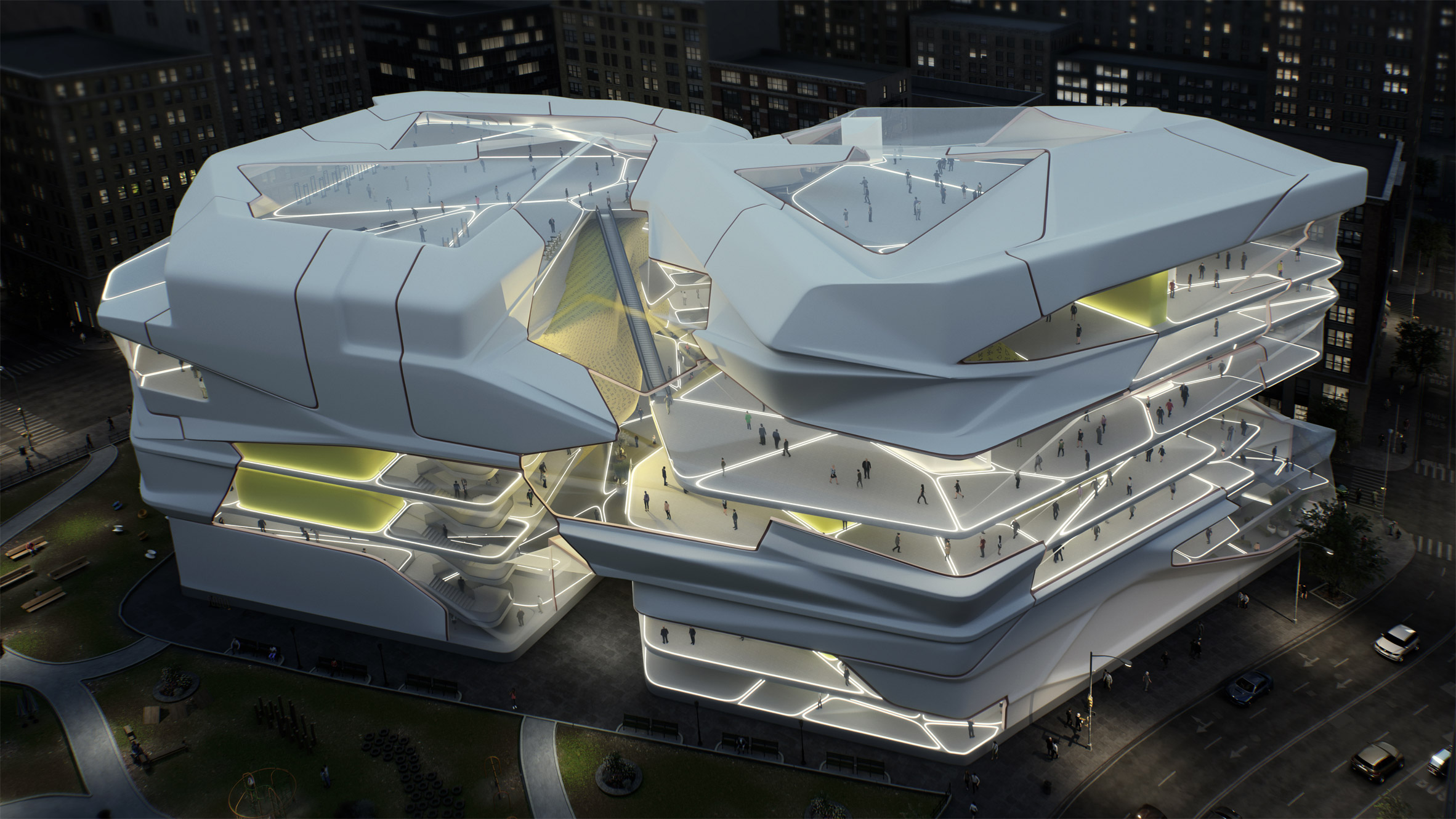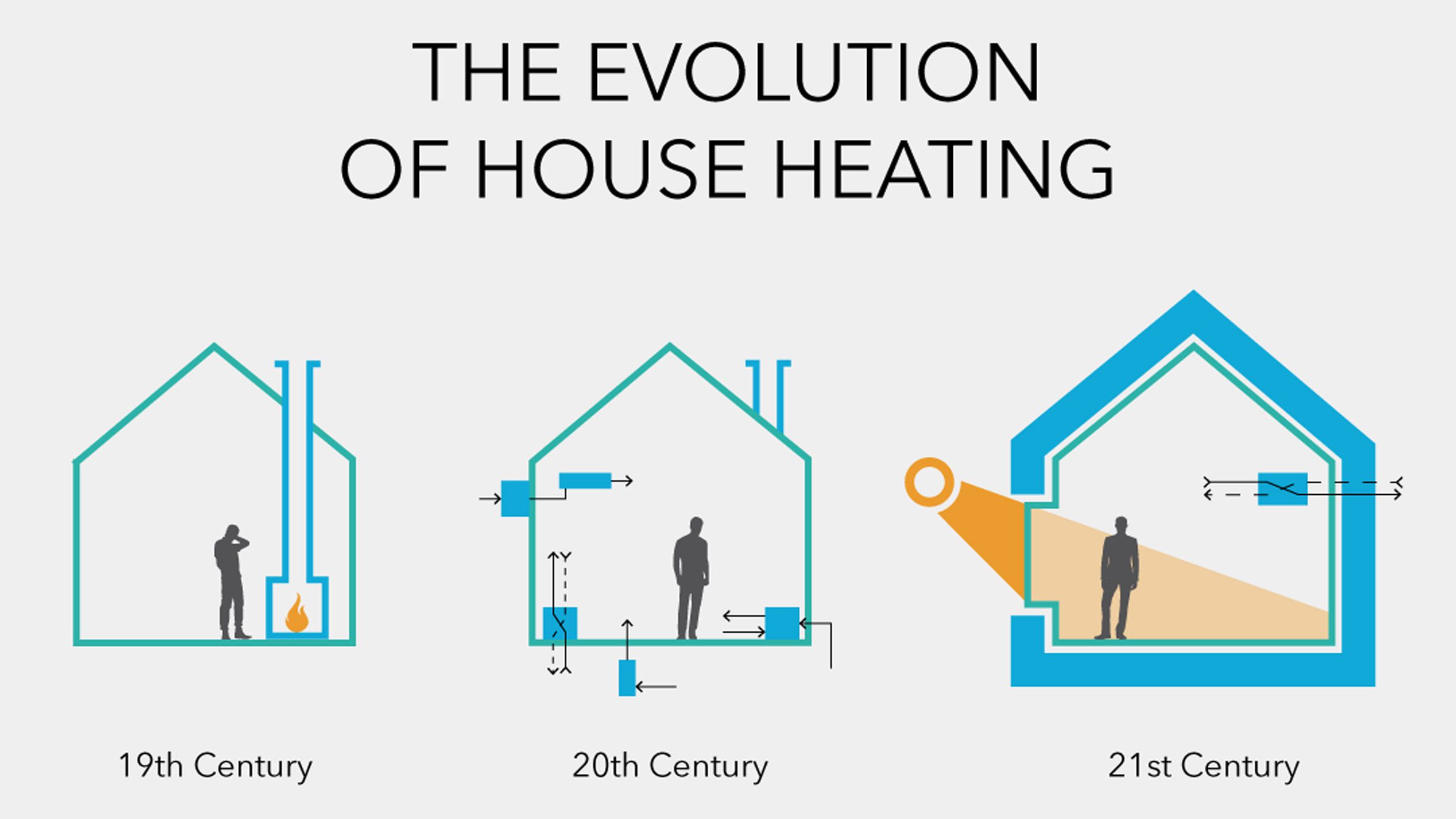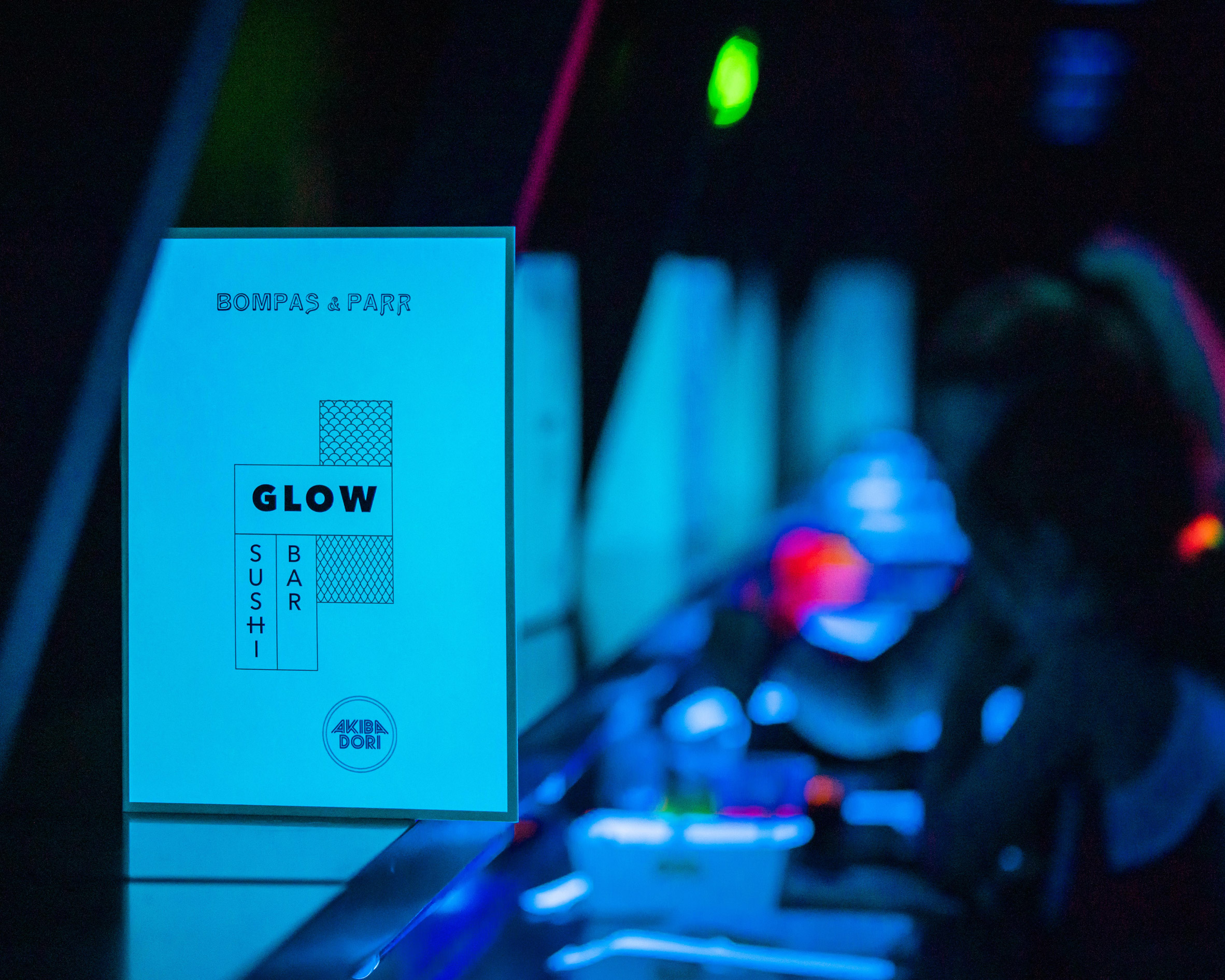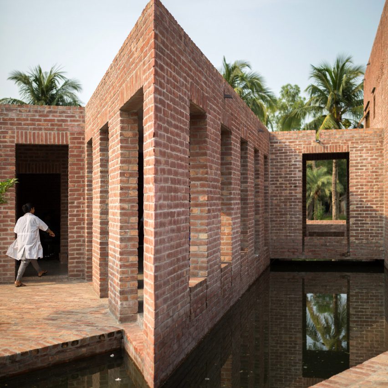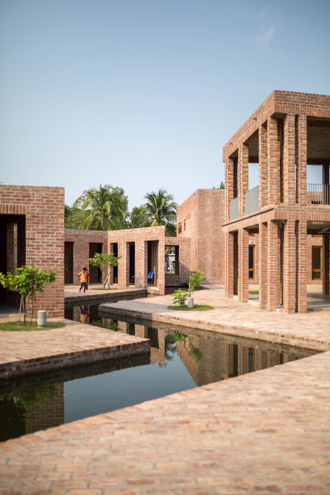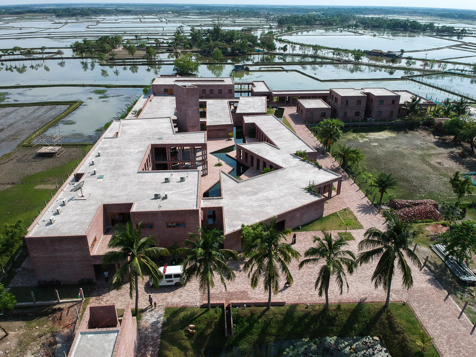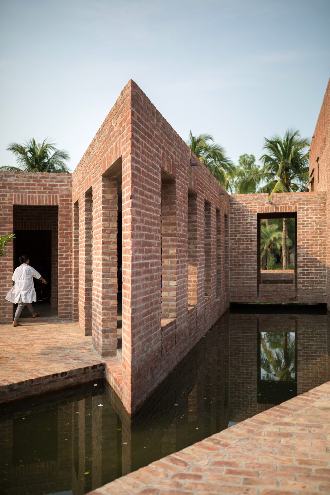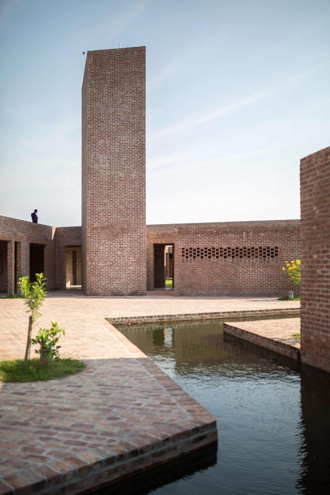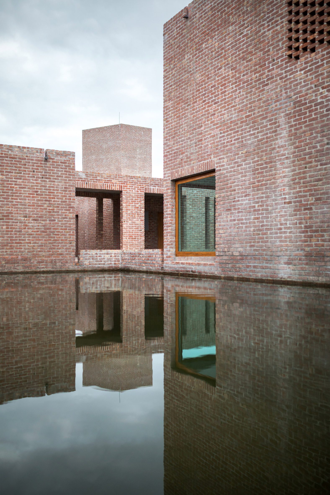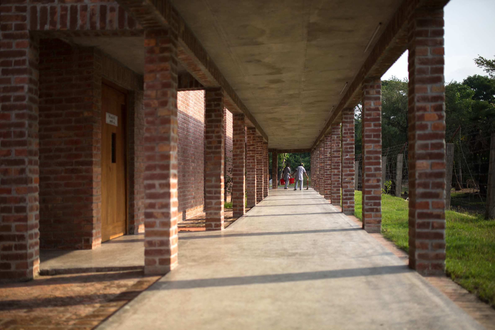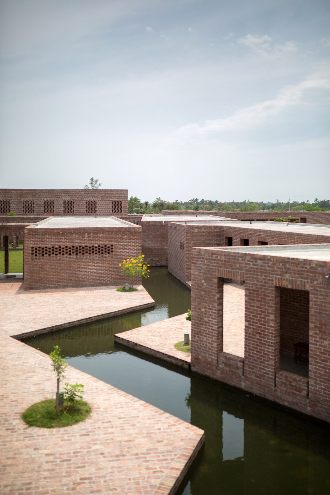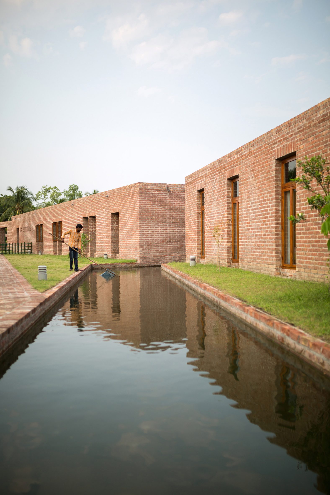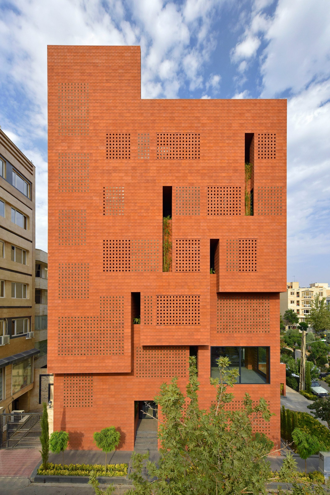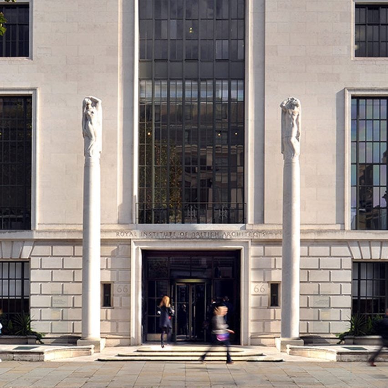
Rather than spending £20 million to refurbish its headquarters, RIBA should make its spaces freely available for others to host engaging architectural programmes, says Phineas Harper.
Barely a week goes by without hearing an architect complaining about the RIBA. Griping over the 184-year-old Royal Institute of British Architects has become the background noise of life in the profession – the inevitable exasperated segway of every pub debate and predictable punchline of all industry jokes.
The frustrations of its detractors are understandable. RIBA enjoys an income of £21 million, employs over 300 staff, and owns combined assets worth north of a quarter of a billion quid.
RIBA should be an irrepressible force for positive change
It is in a completely different league to every other architecture charity in the country, able to deploy resources and take risks most organisations can only dream of. With these considerable advantages, many feel RIBA should be an irrepressible force for positive change, and it's the gap between that vast potential and the sometimes lacklustre reality which seeds rancour among its members.
However, in a recent speech at 66 Portland Place marking 100 days of his tenure as the new RIBA president, Simon Allford, kingpin of AHMM for three decades and among the best-connected designers in London, outlined a plan to mend the rift between architects and their institute.
Declaring it "must change", Allford called for the RIBA to "become a generous host" – a shrewd manifesto which, if taken to heart by the institute's top brass, could remake the organisation's ethos and reputation.
Cultural production in architecture has been starved of cash for over a decade by government austerity and is poorly understood by the big British arts funders. Generosity should, as Allford insists, therefore be at the core of the well-heeled RIBA's strategy. A new spirit of generous hosting would quickly pay dividends in the tidal wave of warmth and appreciation that would follow such a shift.
Britain is bustling with independent organisations creating memorable and impactful events
Pivoting from producing their own cultural programmes, to becoming "generous hosts" of others' could transform the reach and efficacy of RIBA. Britain is bustling with independent organisations creating memorable and impactful events celebrating and interrogating architecture in adventurous ways often on miniscule budgets.
Rather than using its resources to compete with this community of buccaneering culture creators, what if the RIBA instead supported them with grants, space and promotion?
Why not make architecture.com, RIBA's enviable flagship URL, a home for championing all events engaging audiences with architecture rather than just those run by RIBA staff?
Why not direct RIBA's 350,000 Twitter and Instagram followers to the daily array of architectural exhibitions, talks and festivals staged by others, rather than only RIBA's own?
Why not make the vast collection of photography and drawings in the institute's archives freely available for non-profit publishing rather than charging hefty licence fees? By foregrounding and enabling the work of others, and generously opening up access to its assets, RIBA could contribute so much more to the world than by guardedly acting in isolation.
Imagine what all the small charities working on connecting ordinary people with big conversations about the urban landscape could achieve if, instead of burning half their energy hustling for scraps of funding from the Arts Council and sponsors, they could draw on core support from the RIBA coffers.
RIBA HQ isn't perfect but its weakness is not its architecture
Yet instead of investing outwards, the RIBA is instead poised to pump £20 million into a "comprehensive refurbishment" of its own 1934 central London headquarters. The upgrade will certainly give 66 Portland Place shiny new facilities, but to what end? The George Grey Wornum-designed HQ isn't perfect but its weakness is not its architecture, but rather who is (and who isn't) able to use it.
The single biggest barrier to anyone instigating cultural programmes in Britain, especially London, is the cost of access to space. Attempt to book a theatre, gallery or crumbling warehouse for a simple talk, and you'll likely be looking at a bill for thousands of pounds.
The RIBA itself currently charges around £10,000 including a minimum bar and canapes spend to host a 200 person lecture in its Florence Hall (and that's with a charity discount!). This high cost of access stifles innovation, driving ticket prices up and creative culture makers far away from Marylebone.
66 Portland Place should be the village hall of the profession – a space for everyone with something to say about architecture to speak freely. Instead, posh wedding parties and corporate conference organisers are the only clients with pockets deep enough to get past the lobby.
RIBA should simply open the doors and let people in
If a more generous RIBA were to make decent spaces freely available to anyone working on architectural public programmes, they could catalyse a rapid renaissance in the vivacity and impact of the sector's cultural life. Instead of investing £20 million in itself, building bigger, better, more competitive facilities to draw audiences away from programmes elsewhere, RIBA should simply open the doors and let people in.
Hosting the programmes of others needn't mean RIBA producing less itself. Some of the institute's most valuable work is its least visible – template policies and contracts, the stages of work, a pension scheme. These are the unsexy professional tools that help architects navigate the terrain of their trade every day.
Allford's call for expanded generosity could include RIBA launching useful new services such as insurance. British practises currently endure exorbitant professional indemnity premiums from an insurance sector that doesn't understand the industry and has no incentive to rein in prices.
Russell Curtis, a director at RCKa says insurance bills for many small practises are spiralling to as much as £100,000 a year meaning many firms are struggling to make ends meet.
Marco Goldschmied, a former RIBA president, has called on the institute to act by launching its own insurance scheme. Using its clout and contacts, RIBA could run an underwriting arm dedicated to supporting architects with better cover than the bad deals high street insurers offer.
Discount the premiums in line with annual RIBA fees and no one would question the value of chartered membership ever again. Alternatively, RIBA could, as Goldschmied argues, simply lead the process of signing up the 300 or so practises required to launch an architects' mutual – using its unique position to instigate genuinely useful change without carrying the risk.
For me, the endless RIBA-bashing is cathartic pub banter but will ultimately not lead to real change. Allford is right to centre his presidency on making the institute more generous, but RIBA spending £20 million to upgrade Portland Place – an already remarkable building – feels like an expensive solution to the wrong problem.
The real solution to transforming RIBA's cultural impact and winning over the hearts of sceptics is not owning an amazing space, but entrusting others with meaningful ownership of space.
Phineas Harper is director of Open City and formerly deputy director of the Architecture Foundation. He is author of the Architecture Sketchbook (2015) and People's History of Woodcraft Folk (2016).
The post "RIBA upgrading Portland Place is an expensive solution to the wrong problem" appeared first on Dezeen.
from Dezeen https://ift.tt/3G3JuqT
