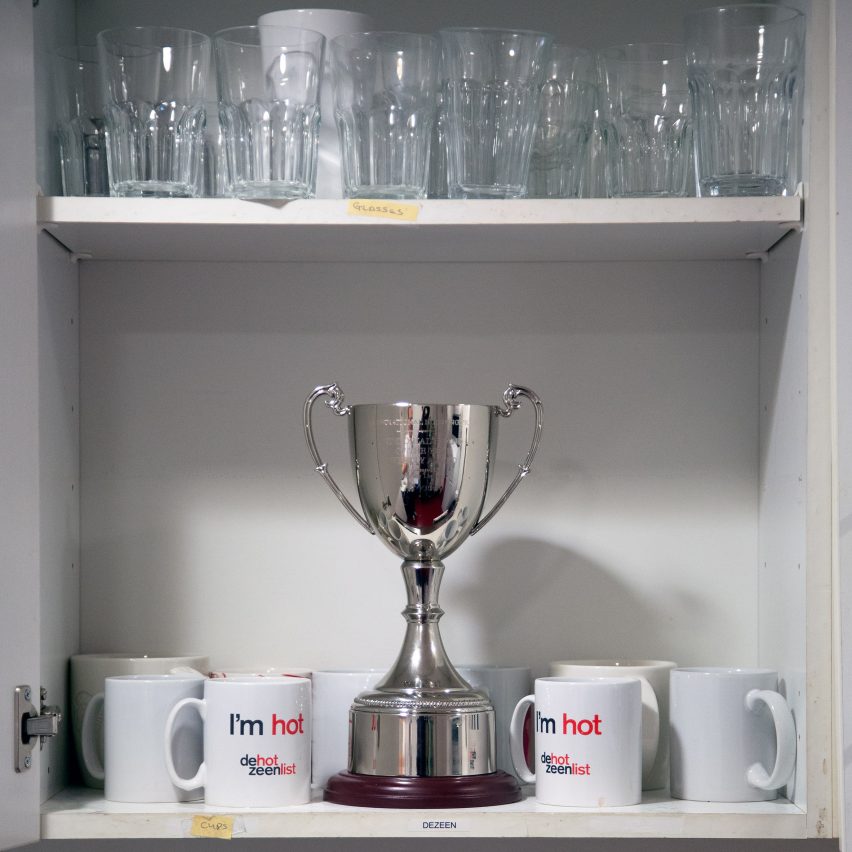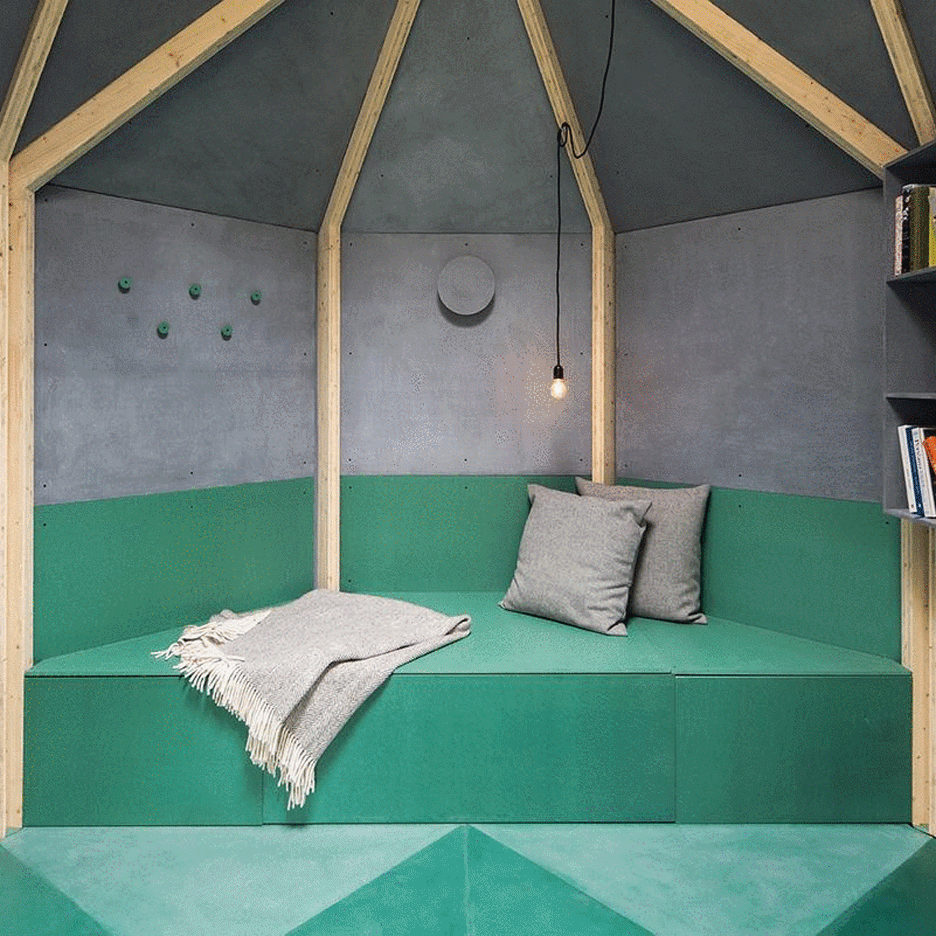
Green shingles cover the exterior of this octagonal, flatpack garden room in south west London, designed by Studio Ben Allen.
The design of A Room in the Garden was informed by the bizarre and playful 18th-century Dunmore Pineapple pavilion in Scotland, as well as the form and colour of an artichoke.
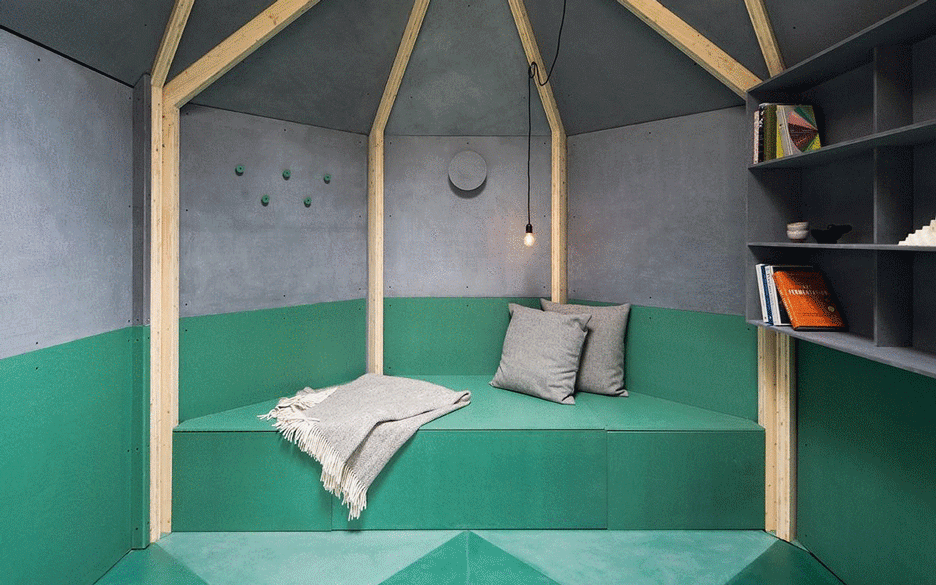
Inside, the space can be used as a study, lounge or bedroom, lit by a large window overlooking the garden and a central skylight.
Studio Ben Allen built it from flatpack kit of CNC-cut timber elements that are notched and pre-drilled.
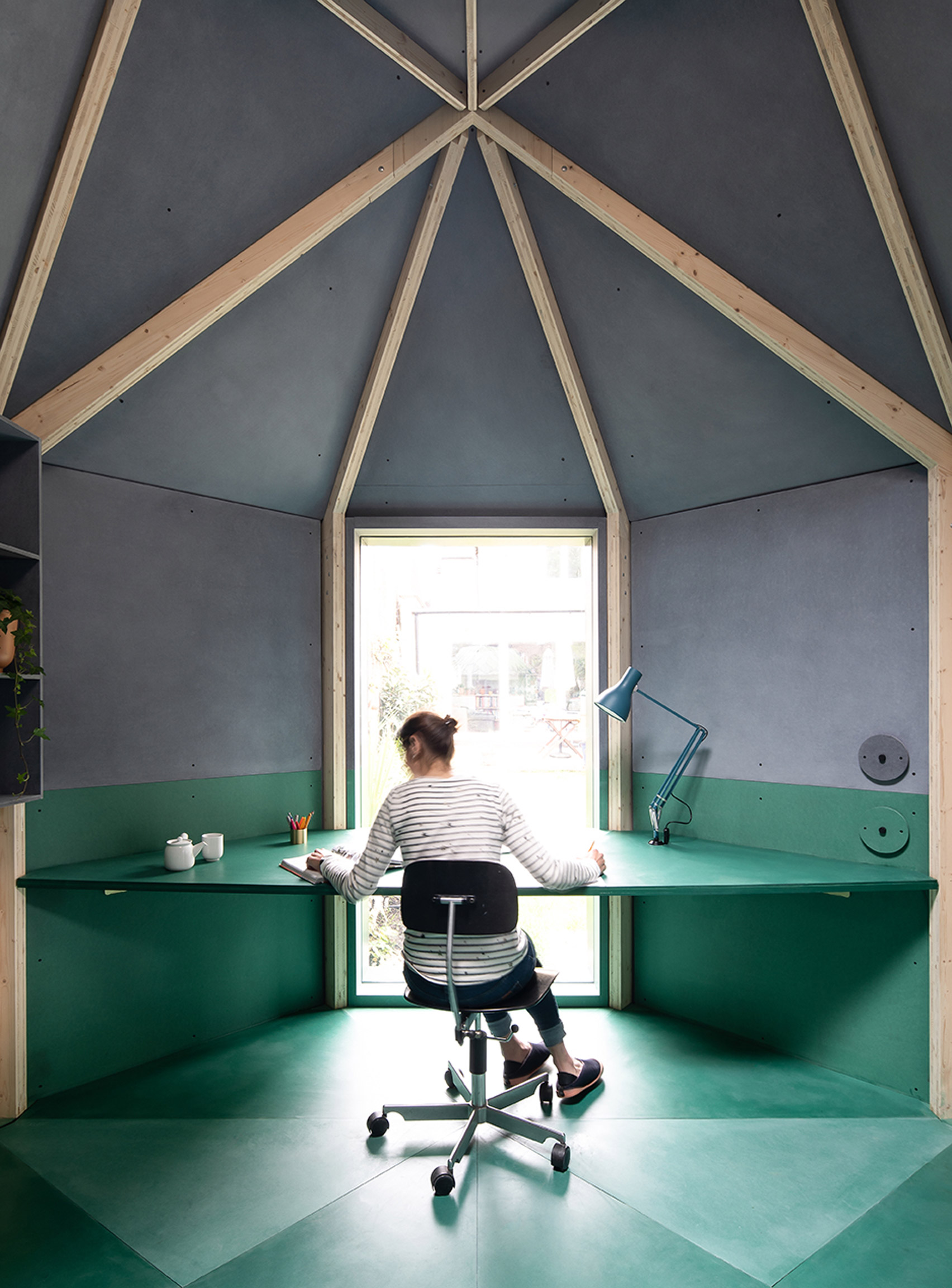
The project is both easy to construct and deconstruct to re-build elsewhere, should the owners choose to move.
It took just 20 days to construct the project, with the only specialists required being an electrician and a spray insulation contractor.
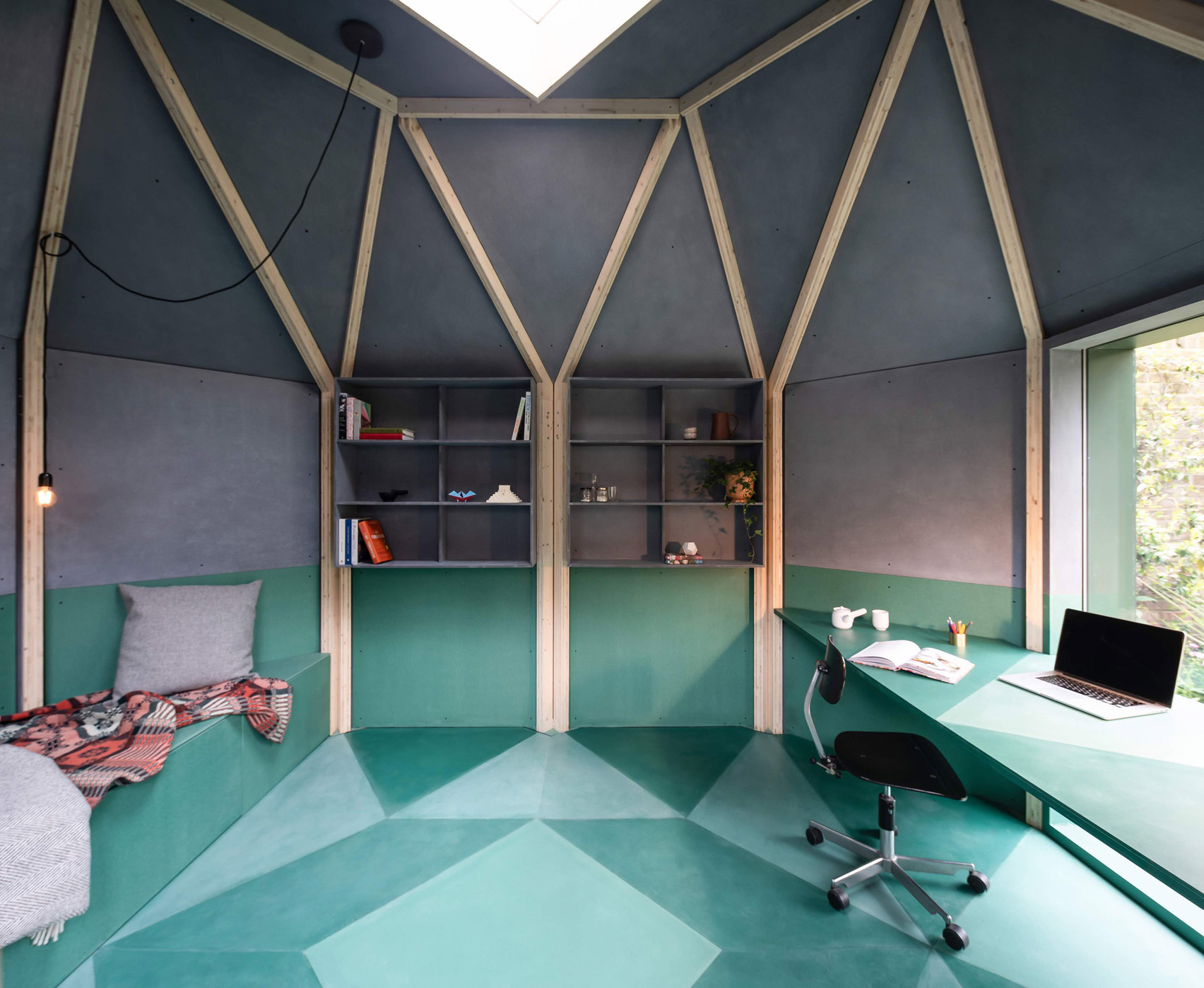
Shades of green were chosen for the exterior to "surreally camouflage" the building, playing with the references to fruit and vegetables and picking up on the colours of the trees, grass and plants surrounding it.
"We were interested in trying to dematerialise the internal octagonal geometry on the outside with something more organic and visually complex, with the intent that at some point the surrounding planting would develop," said studio founder Ben Allen.
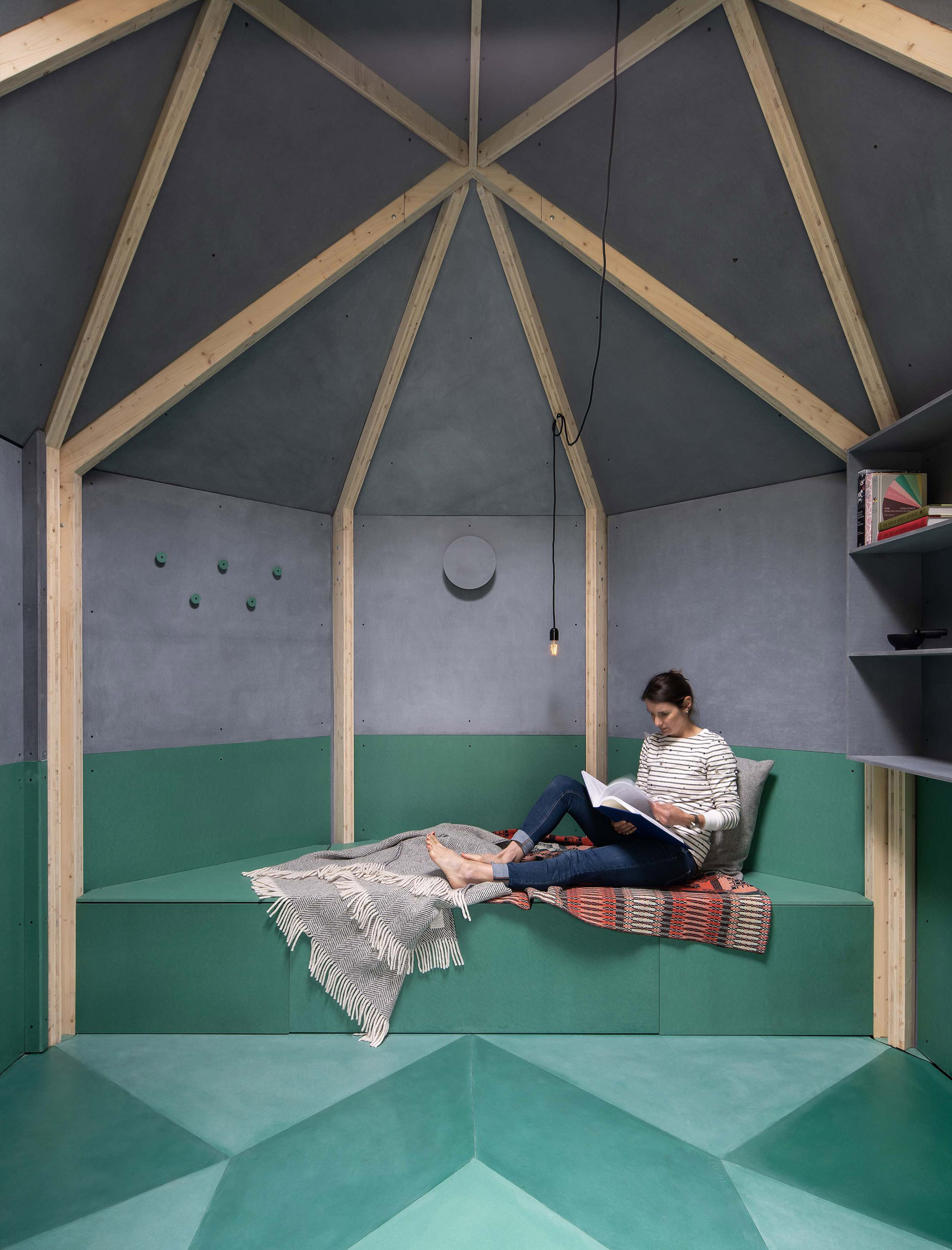
Double doors lead into the room, which can be pushed fully back to open the space into the garden during warmer months.
Inside, the space is defined by the timber columns of the structure, which meet at the top to create a latticed pattern around the skylight.
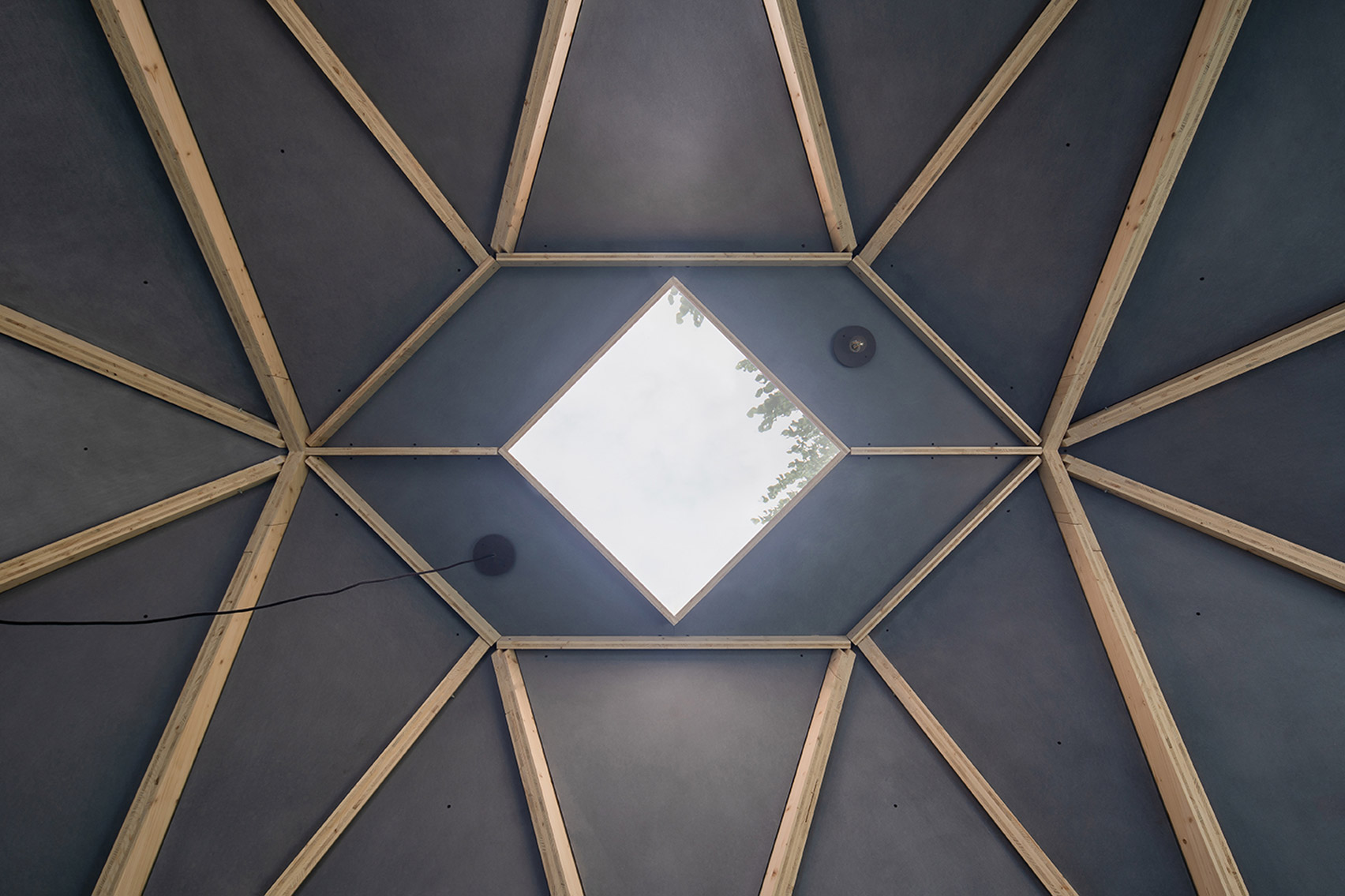
One side of the room is occupied by a desk and the other by a wooden bench, which can be opened out to create a bed in the centre of the space.
"The interior is designed to adapt with the seasons," said the studio.
"The exposed timber structure which rises to the ceiling converging and framing the skylight gives a central focal point and top-light, ideal when seeking a place to read or for quiet contemplation."
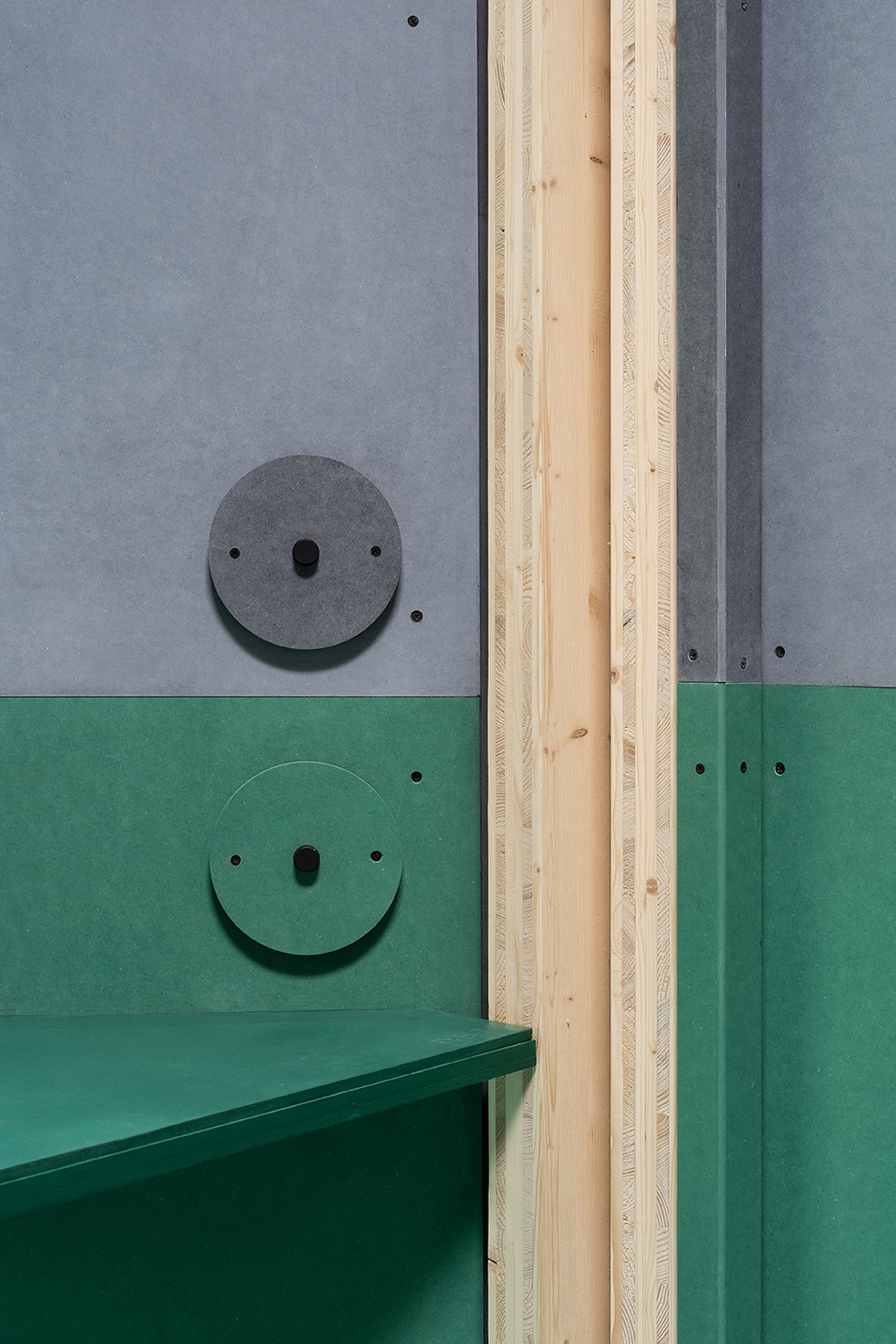
A datum of green-finished wood wraps around the lower half of the interior, with a two-tone tiled floor mirroring the angular geometry of the exterior.
Allen founded Studio Ben Allen in 2014, and has used similar methods of creating simple, geometric wooden forms for an office in Birmingham, as well as in the renovation of a flat in the Barbican Estate.
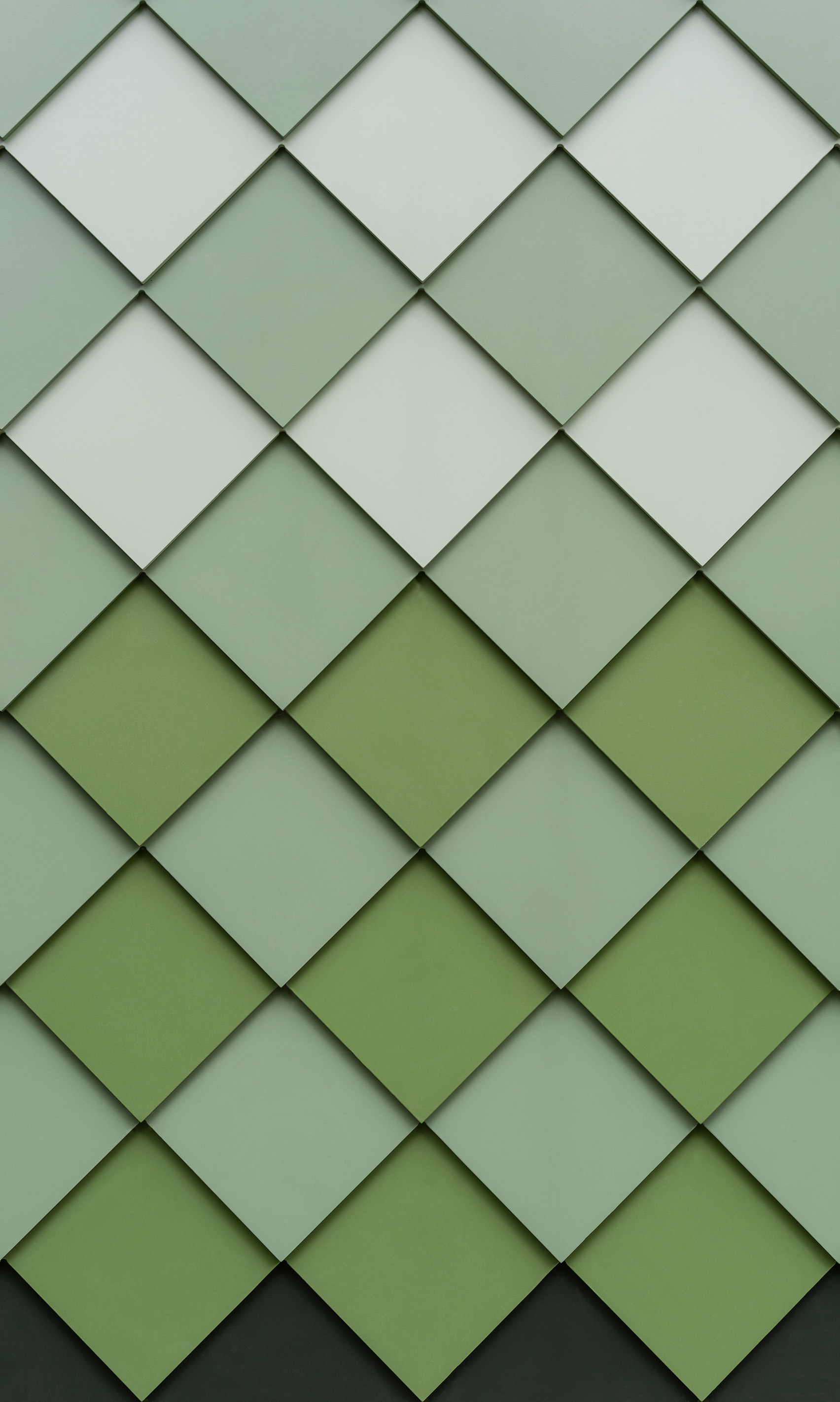
Architect Charles Holland also created a colourful pavilion inspired by historic follies. Polly is a nine-metre-high structure shaped with a parrot set in a National Trust garden in North Yorkshire.
Atelier SAD has designed a shingled pavilion that's shaped like a pinecone for children to use as a portable classroom.
Photography and film by Ben Tynegate.
Project credits:
Architects: Studio Ben Allen
Team: Ben Allen, Omar Ghazal, Marco Nicastro, Arthur Wong, Massine Yallaoui
Client: Jonnie and Rachel Allen
Structural engineer: Format Engineers
Landscape design: Daniel Bell Landskip
Installer: Sullivan and Company
CNC cutting: Hub Workshop
The post Studio Ben Allen designs artichoke-shaped garden room appeared first on Dezeen.
from Dezeen https://ift.tt/2DvGtBW
