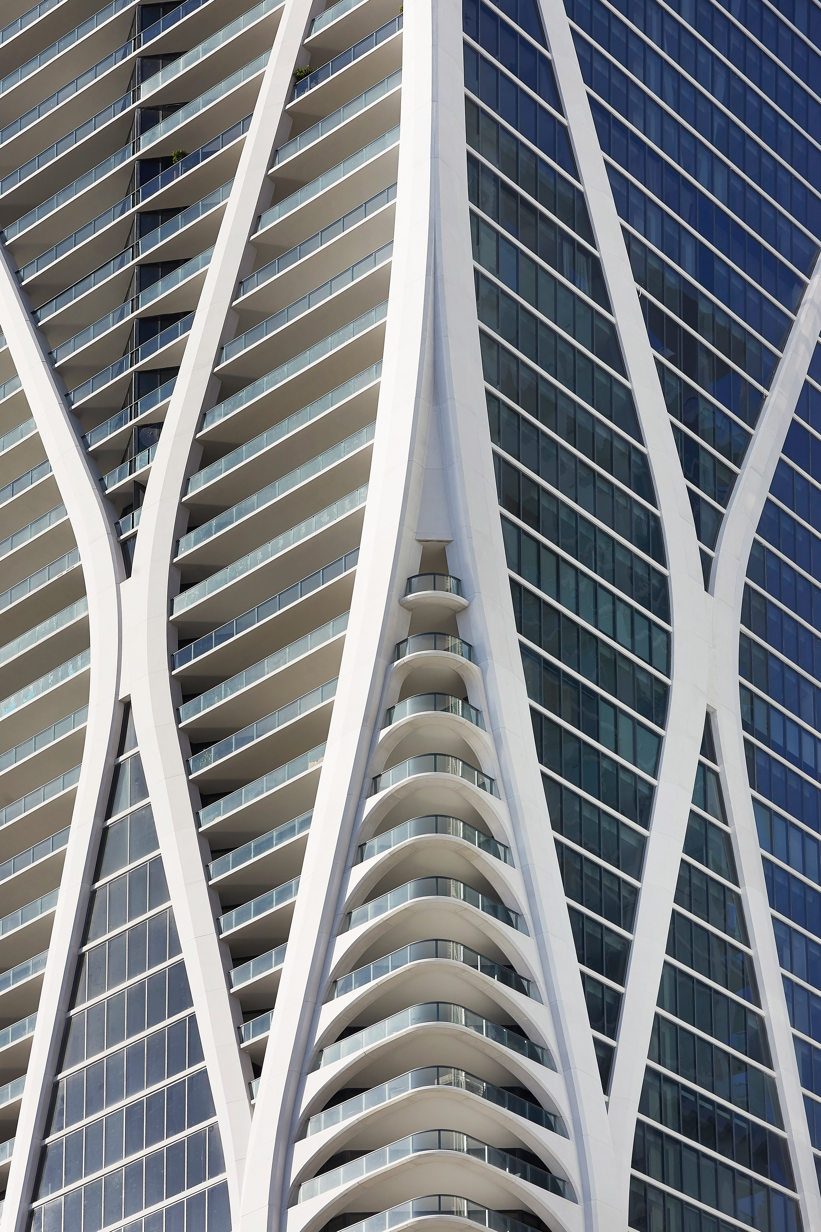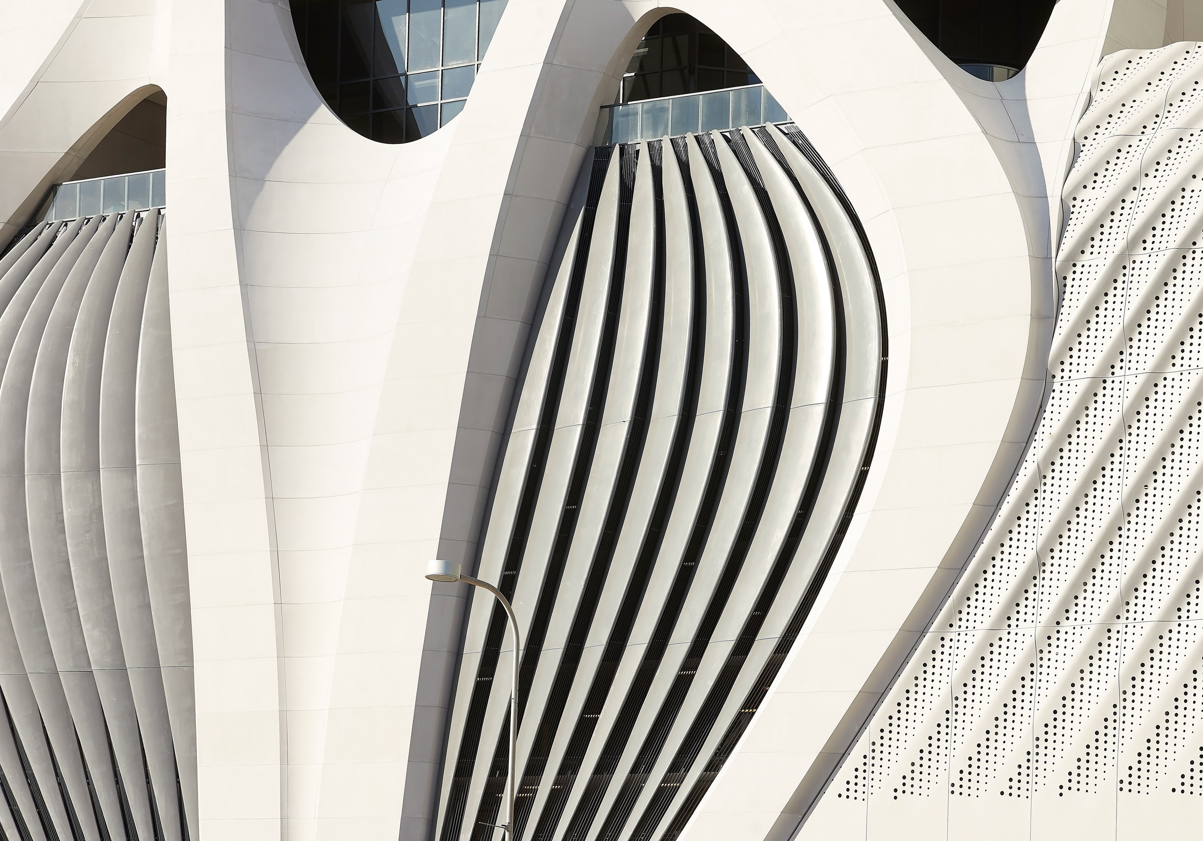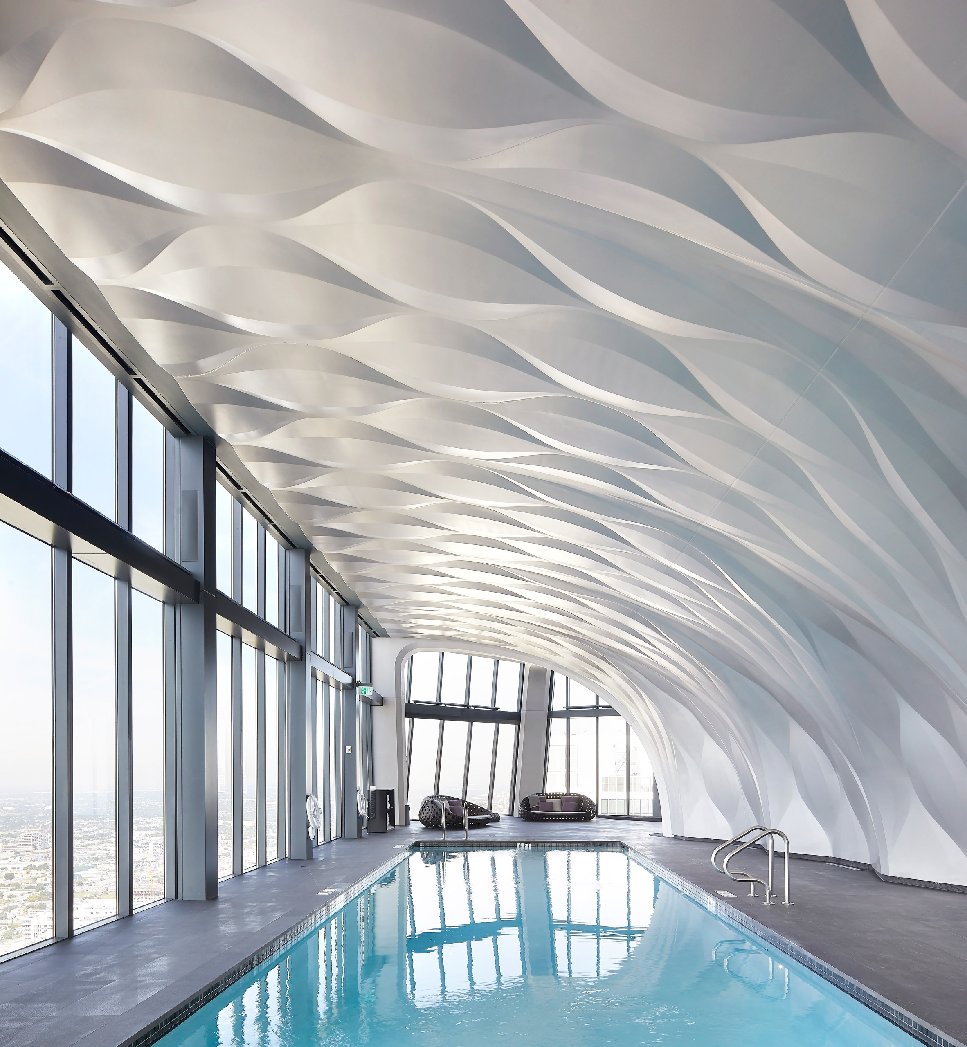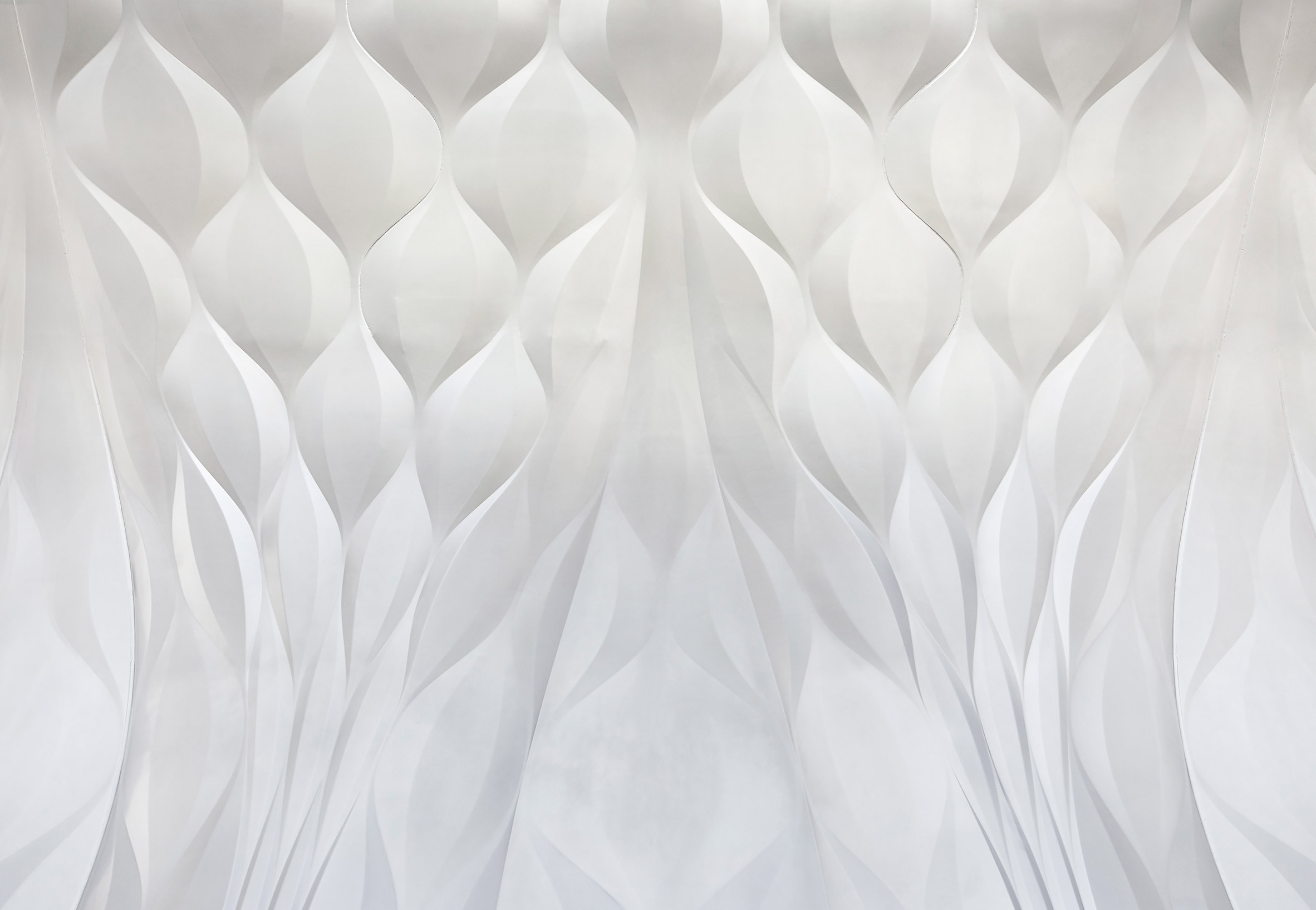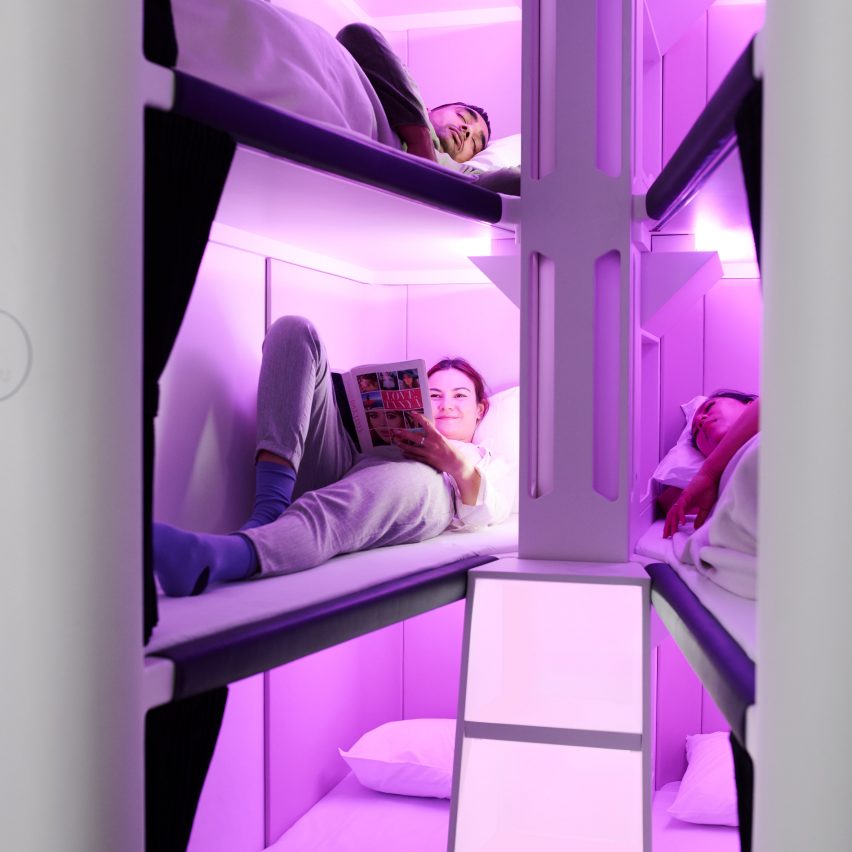
Air New Zealand has filed a patent application for the Skynest sleeping pod, which would allow economy passengers to stretch out and during long-haul flights.
One pod contains a total of six beds, arranged into two bunks with three levels each. The beds themselves are 200 centimetres long, 58 centimetres wide and are completely flat.
Skynest was developed over three years of research and development in anticipation of the airline's longest flight, which will launch this October between Auckland and New York and can take up to 17 hours and 40 minutes.
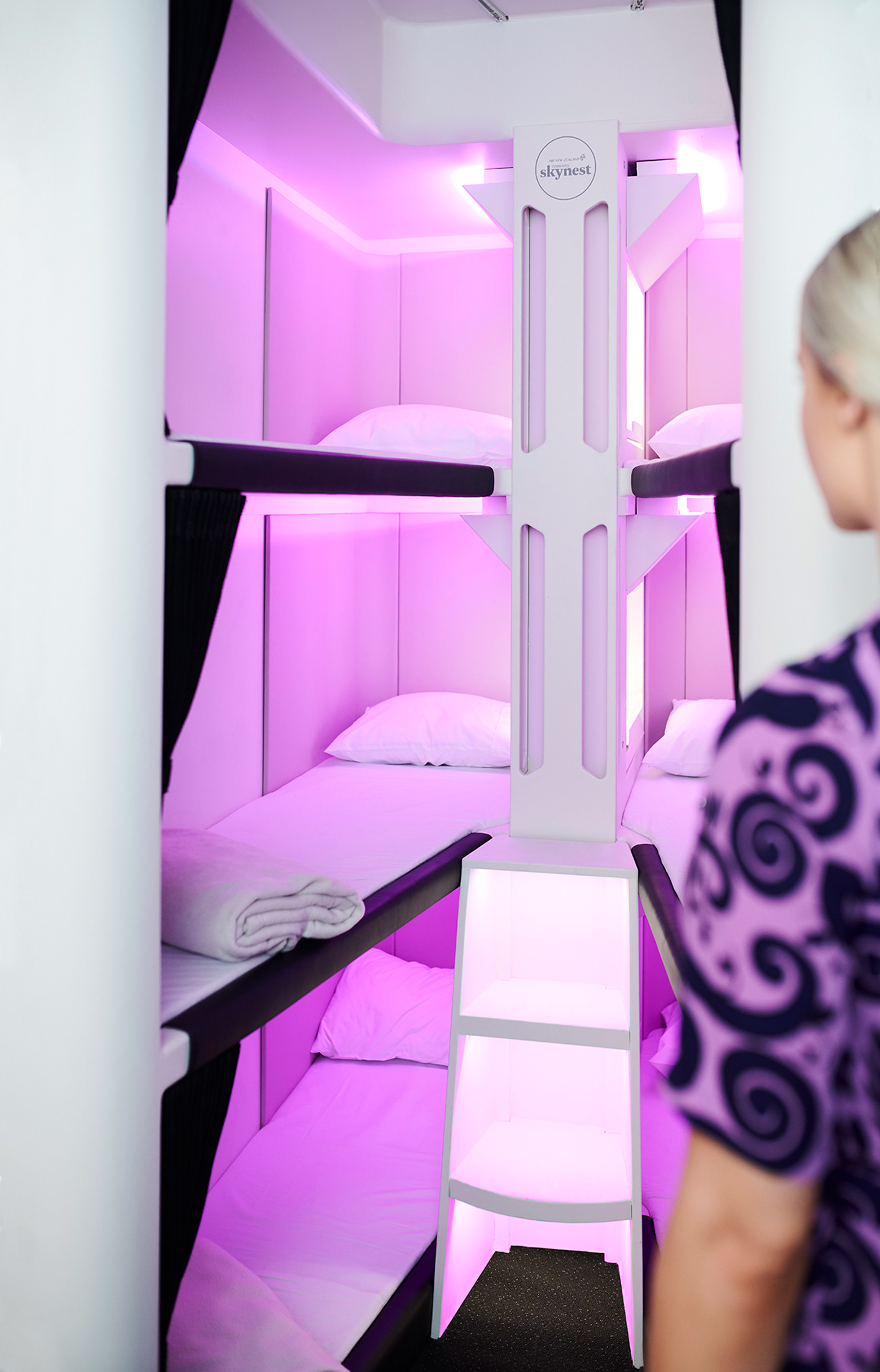
As of yet, the design has not been signed off by regulators and will not be appearing in aircrafts for at least another couple of years. Air New Zealand said that it will assess the pod's viability depending on the popularity of the Auckland-New York flight.
If put into operation, the pods would be set up in the section between cabins where the bar cart and toilets are usually located, right up against the middle row of seats.
They would come complete with a pillow, sheet, blanket and earplugs, as well as a privacy curtain, giving it the feeling of a capsule hotel. Some other possible features being explored by the airline include reading lights, USB outlets and individual ventilation.
Crucially, passengers would only be able to book a space in the Skynest for a portion of the flight.
"We see a future flying experience where an economy-class customer on long-haul flights would be able to book the Economy Skynest in addition to their Economy seat, get some quality rest and arrive at their destination ready to go," Nikki Goodman, Air New Zealand's general manager of customer experience, explained.
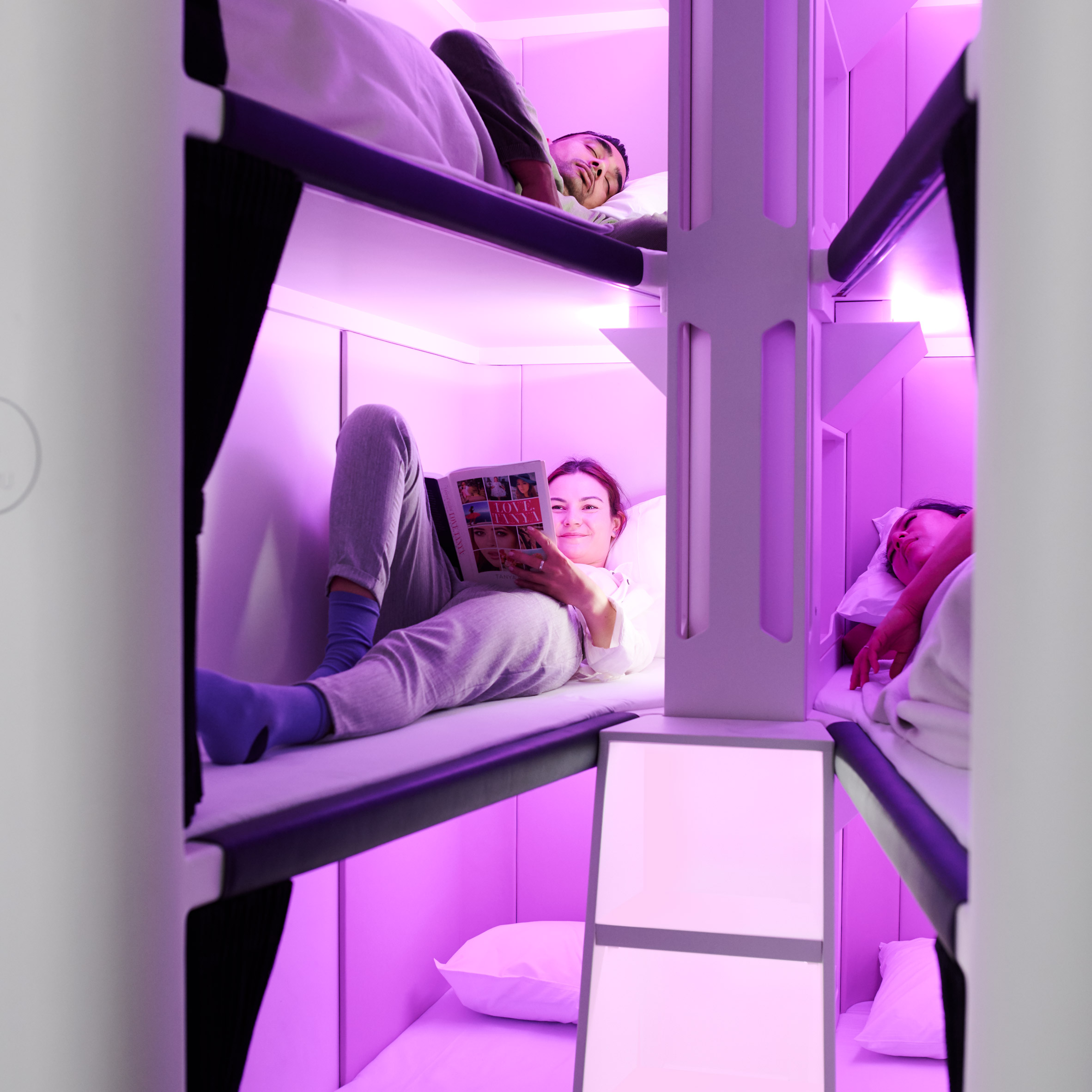
Timed sessions in the pods would be purchased in-flight, with attendants changing over the bedding for each new user.
Due to New Zealand's remote location, the airline has also experimented with other innovations to help make its unavoidable, long-haul flights more tolerable.
Some machines are already equipped with the Economy Skycouch, in which extendable attachments turn a row of three seats into a space only slightly smaller than a single mattress.
This isn't the first time the idea of installing in-flight sleeping pods has been floated. Airbus announced in 2018 that it was working on a concept together with Zodiac Aerospace, that would see a plane's cargo decks kitted out with bunk beds and meeting rooms.
Meanwhile London studio PearsonLloyd created an aeroplane seating concept that, with only a few small modifications, is able to maximise space for economy passengers.
The post Air New Zealand developing bunk bed-style sleeping pod for economy flyers appeared first on Dezeen.
from Dezeen https://ift.tt/3ad8HPT













