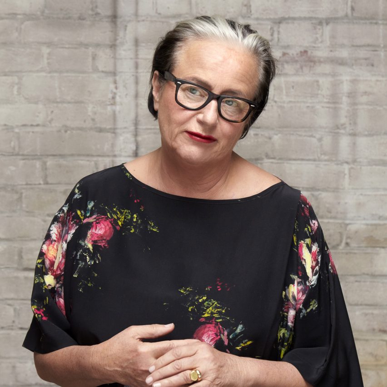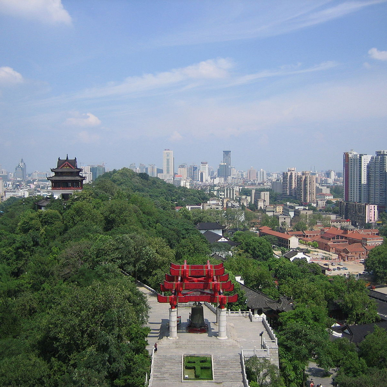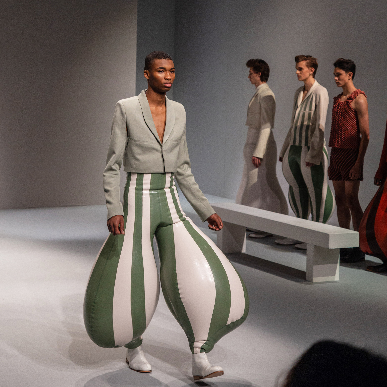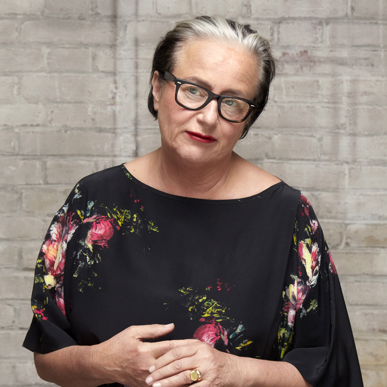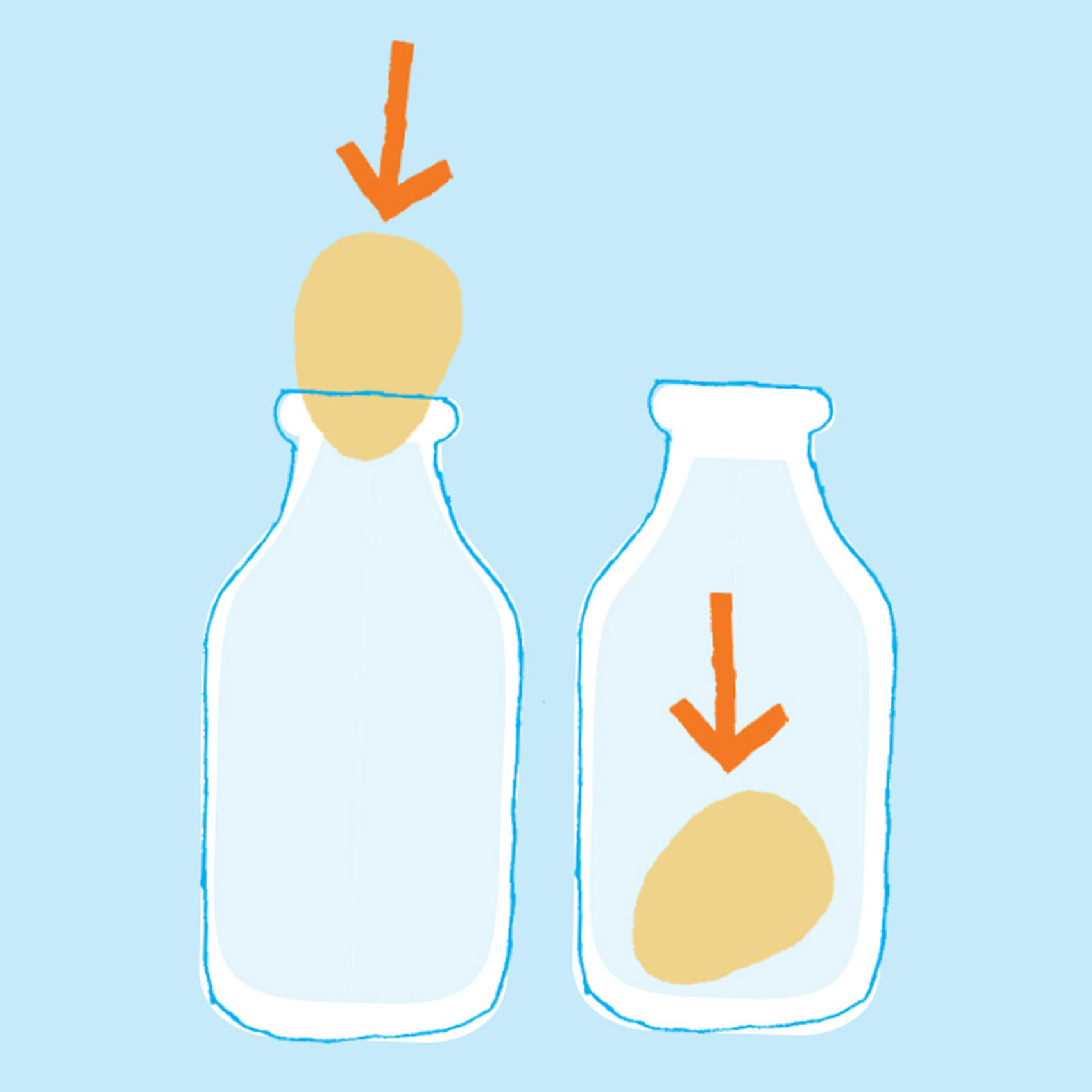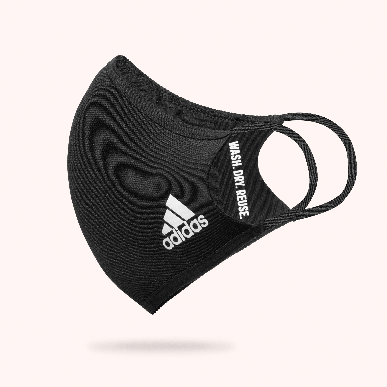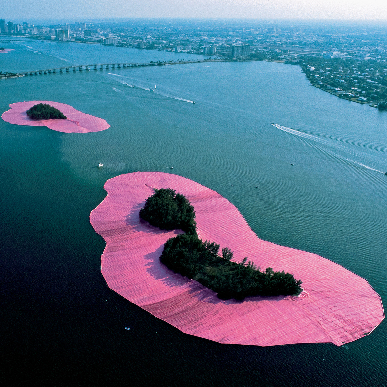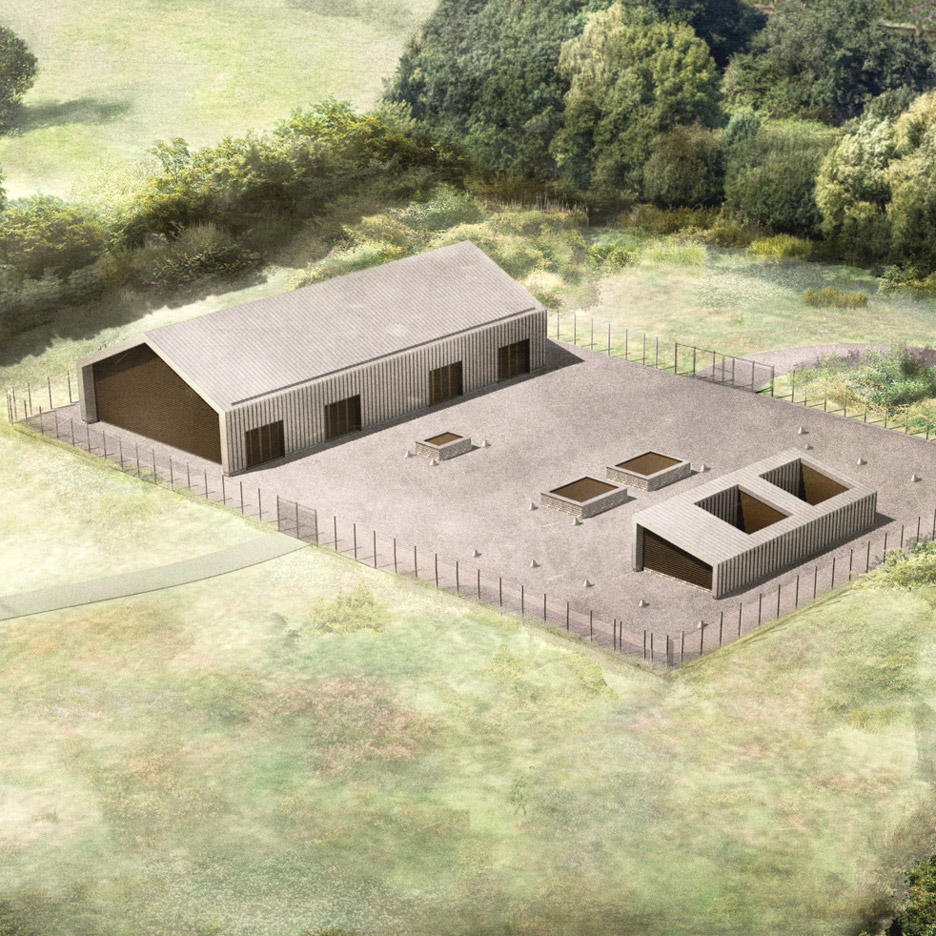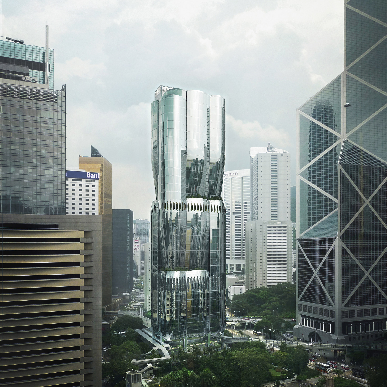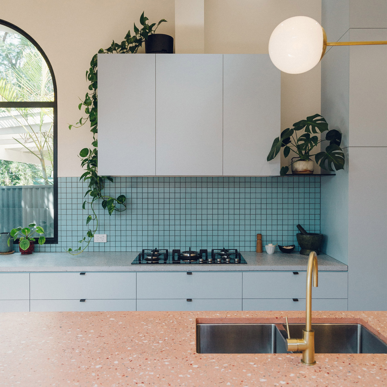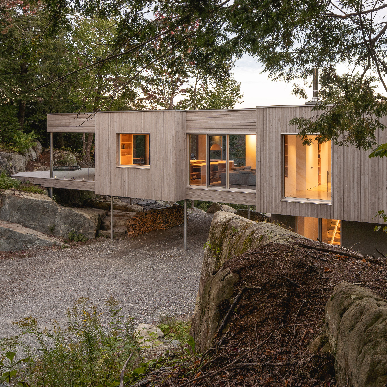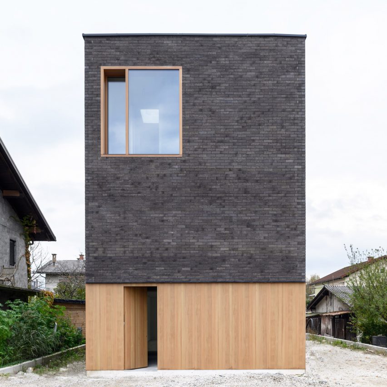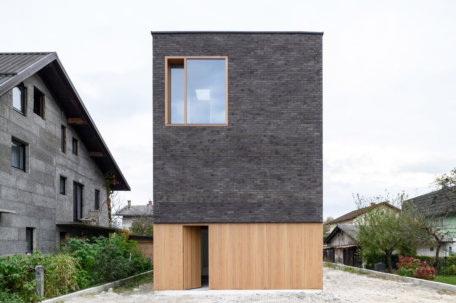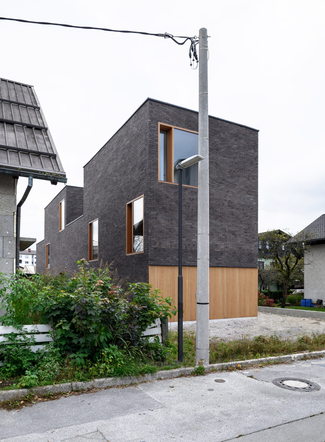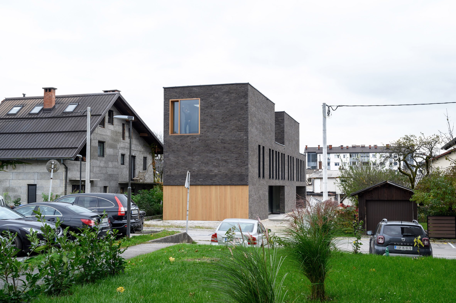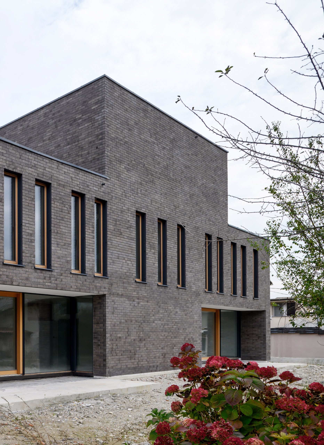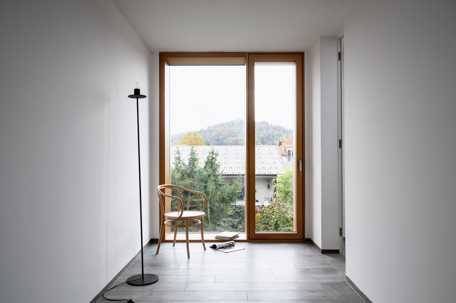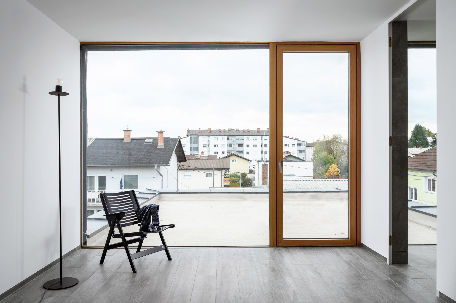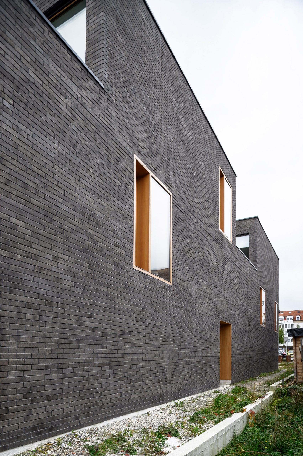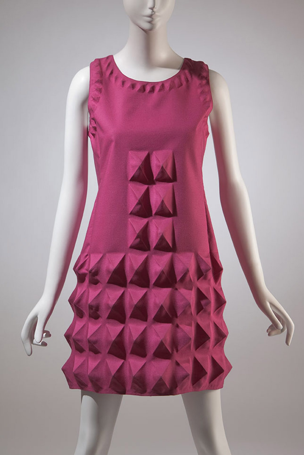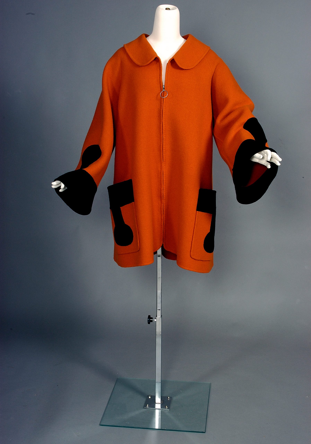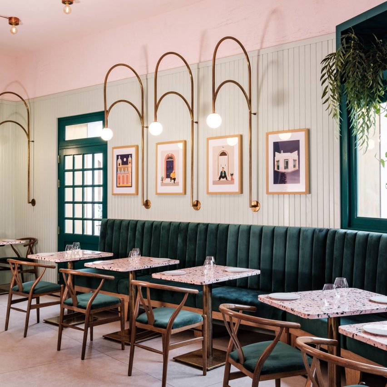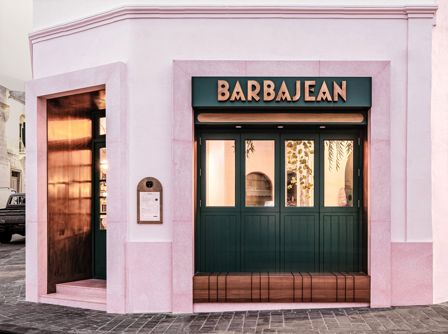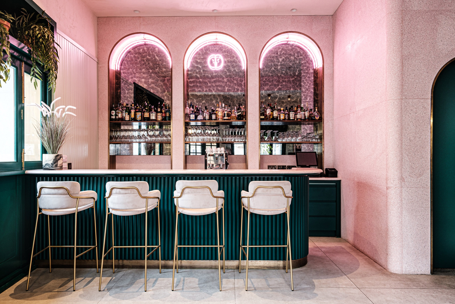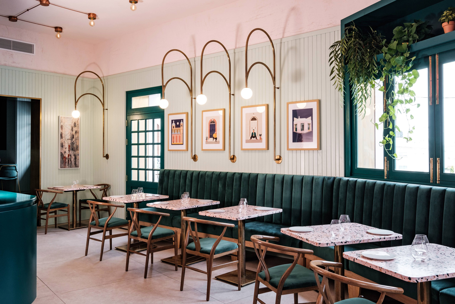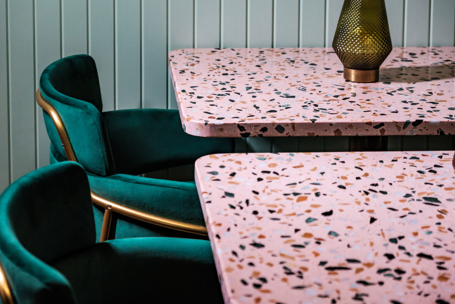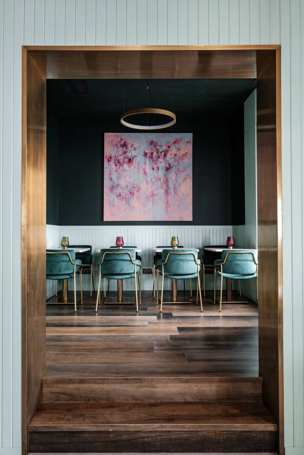![Olive Green e[stock] from Casa Ferōz collection](https://static.dezeen.com/uploads/2020/12/casa-feroz-noju-pet-furniture_dezeen_2364_sq-852x852.jpg)
Colombian pet-accessories brand Ferōz has released a trio of wall-mounted storage units, where owners can keep their furry, four-legged friends' toys, treats and leashes.
Created in collaboration with Madrid's Studio Noju, each piece in the Casa Ferōz collection is made from local flormorado oak and designed to house a very specific item.
![Merlot e[stock] by Ferōz](https://static.dezeen.com/uploads/2020/12/casa-feroz-noju-pet-furniture_dezeen_2364_col_3.jpg)
Another variant resembles an old-school radio rendered in ballet-slipper pink and has space for more oddly-shaped items such as treats.
![Dusty Rose e[stock]](https://static.dezeen.com/uploads/2020/12/casa-feroz-noju-pet-furniture_dezeen_2364_col_8.jpg)
"As an owner of two beautiful dogs, pet products occupy a lot of space in my home," she said. "But the market has always been missing an elegant and practical way to store those items. I couldn't find tasteful objects that reflected my style while serving the needs of my pets."
The Casa Ferōz organisers are designed to take pride of place in a hallway and feature two different types of wood, which distinguish their two functionalities.
A solid wooden base holds the leash hooks and is also the part of the units that is mounted to the wall. On top of this is a light, plywood compartment, with carved doors that keep their contents discreetly hidden from view.
![E[stocks] by Ferōz and Studio Noju](https://static.dezeen.com/uploads/2020/12/casa-feroz-noju-pet-furniture_dezeen_2364_col_7-scaled.jpg)
"Rather than continuing to make pet products that have no connection with our home, this collection contains thoughtful products that explore the coexistence between humans and animals from the perspective of interior design," said Rivera.
"There is a great opportunity to develop products and spaces designed around our coexistence with animals and give them a presence in our home that highlights their position as members of the family."
![Merlot e[stock]](https://static.dezeen.com/uploads/2020/12/casa-feroz-noju-pet-furniture_dezeen_2364_col_11.jpg)
Meanwhile, US brand Pagerie has recently launched a luxury pet accessories collection made from leather that is treated in the same tannery as Hermès Birkin bags.
The post Casa Ferōz is a minimalist homeware collection for pet owners appeared first on Dezeen.
from Dezeen https://ift.tt/3pzo2C1
