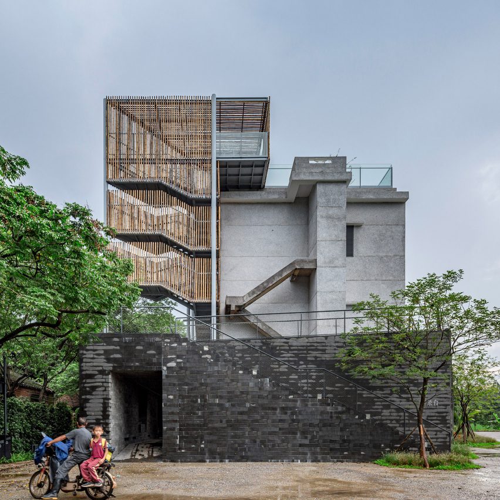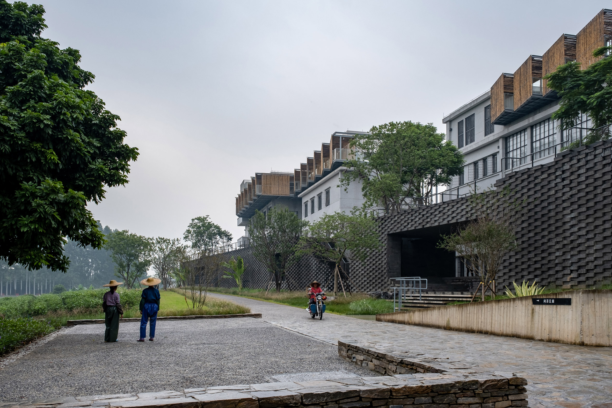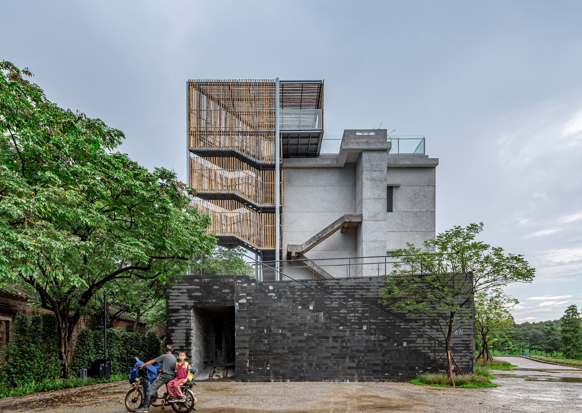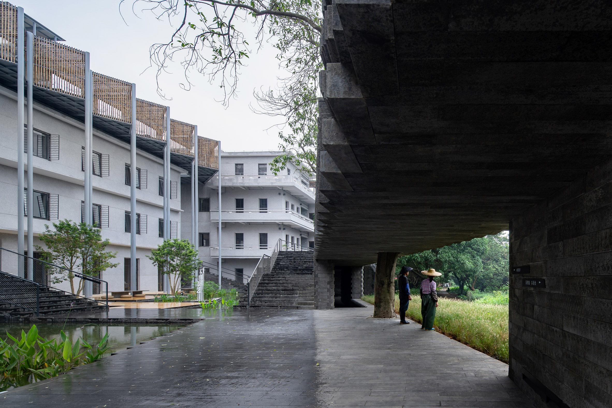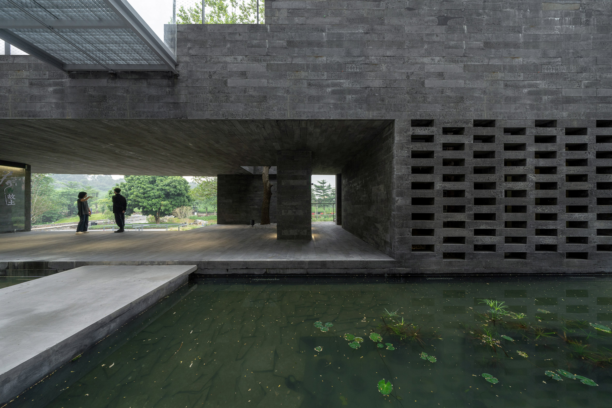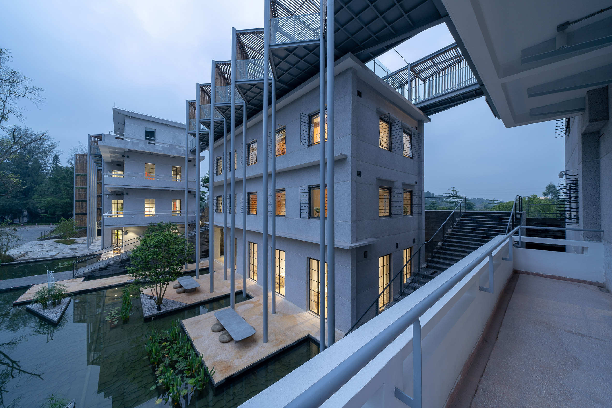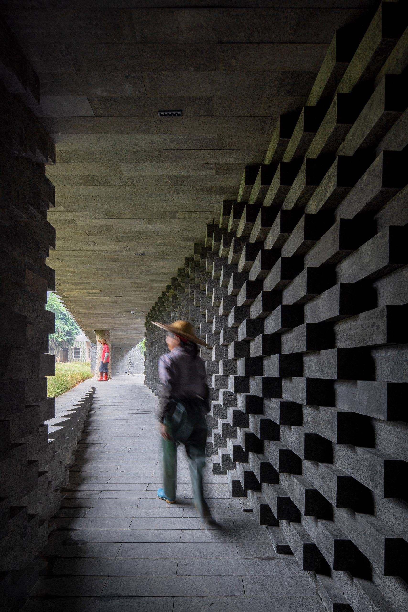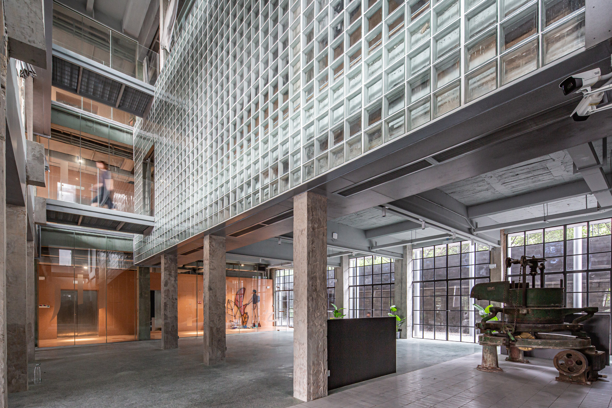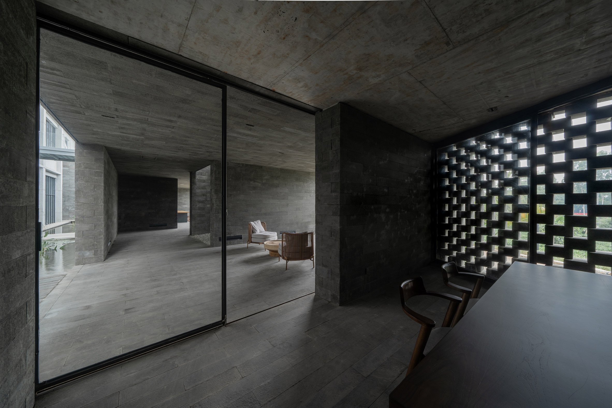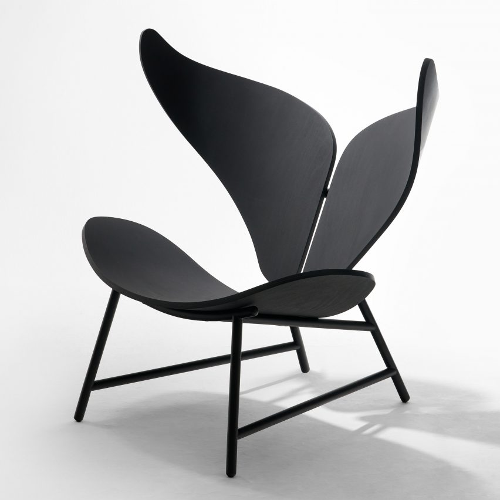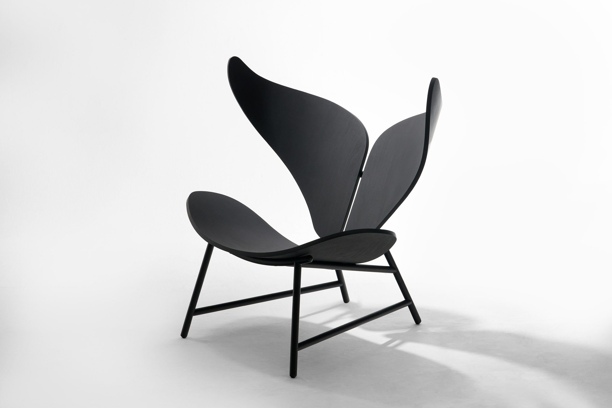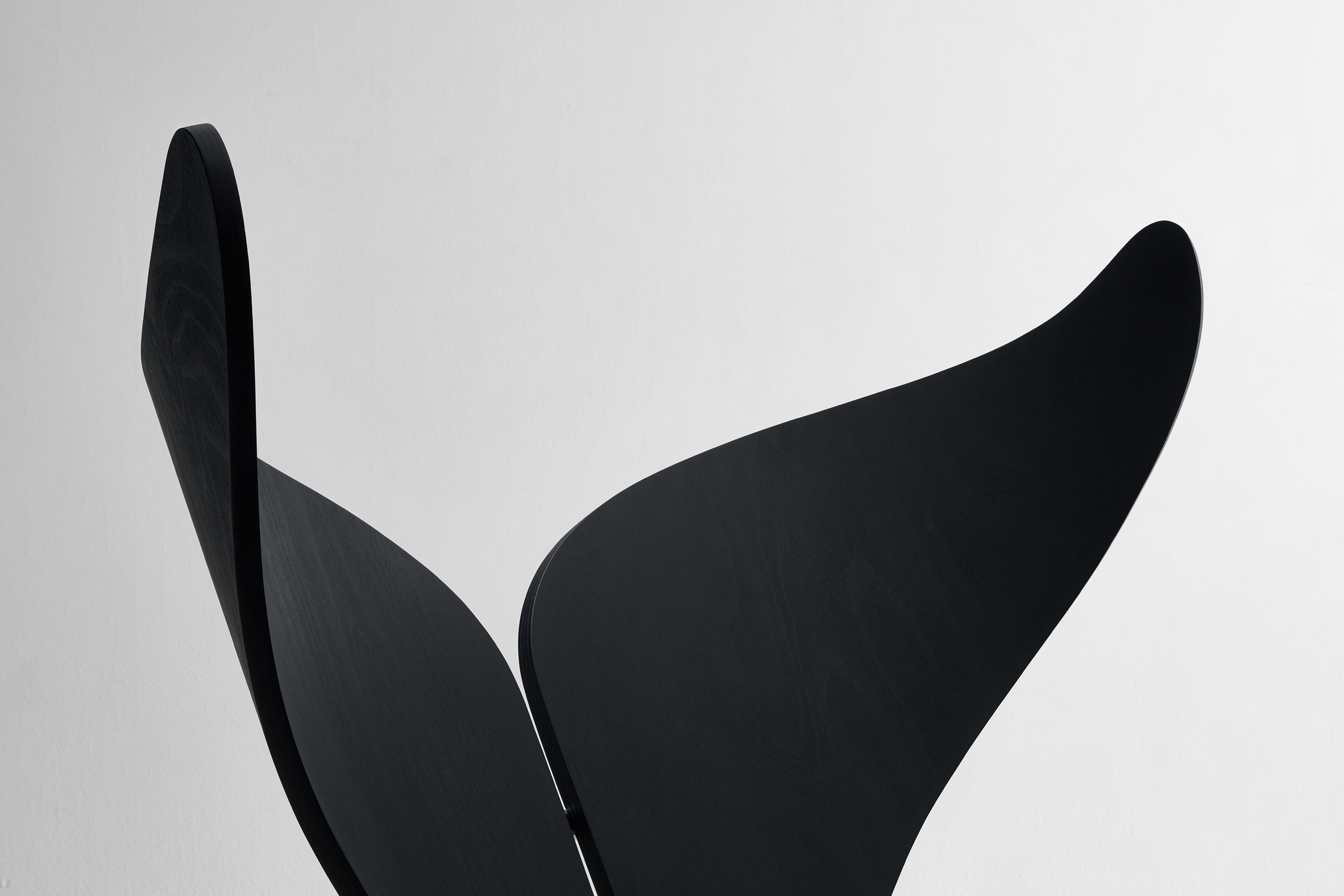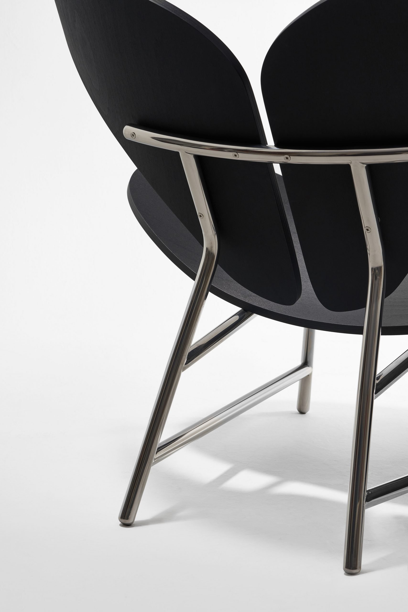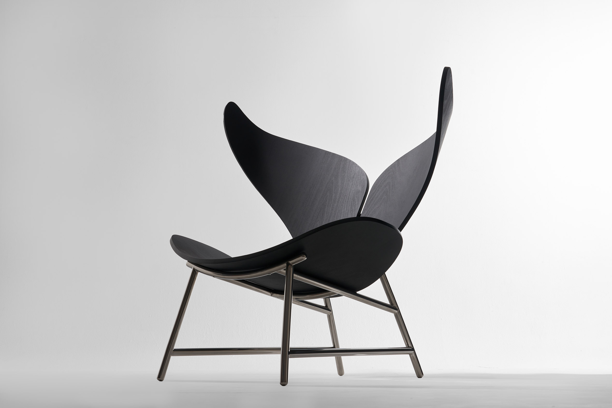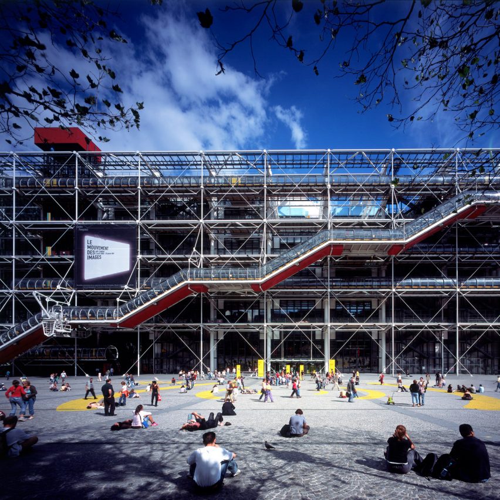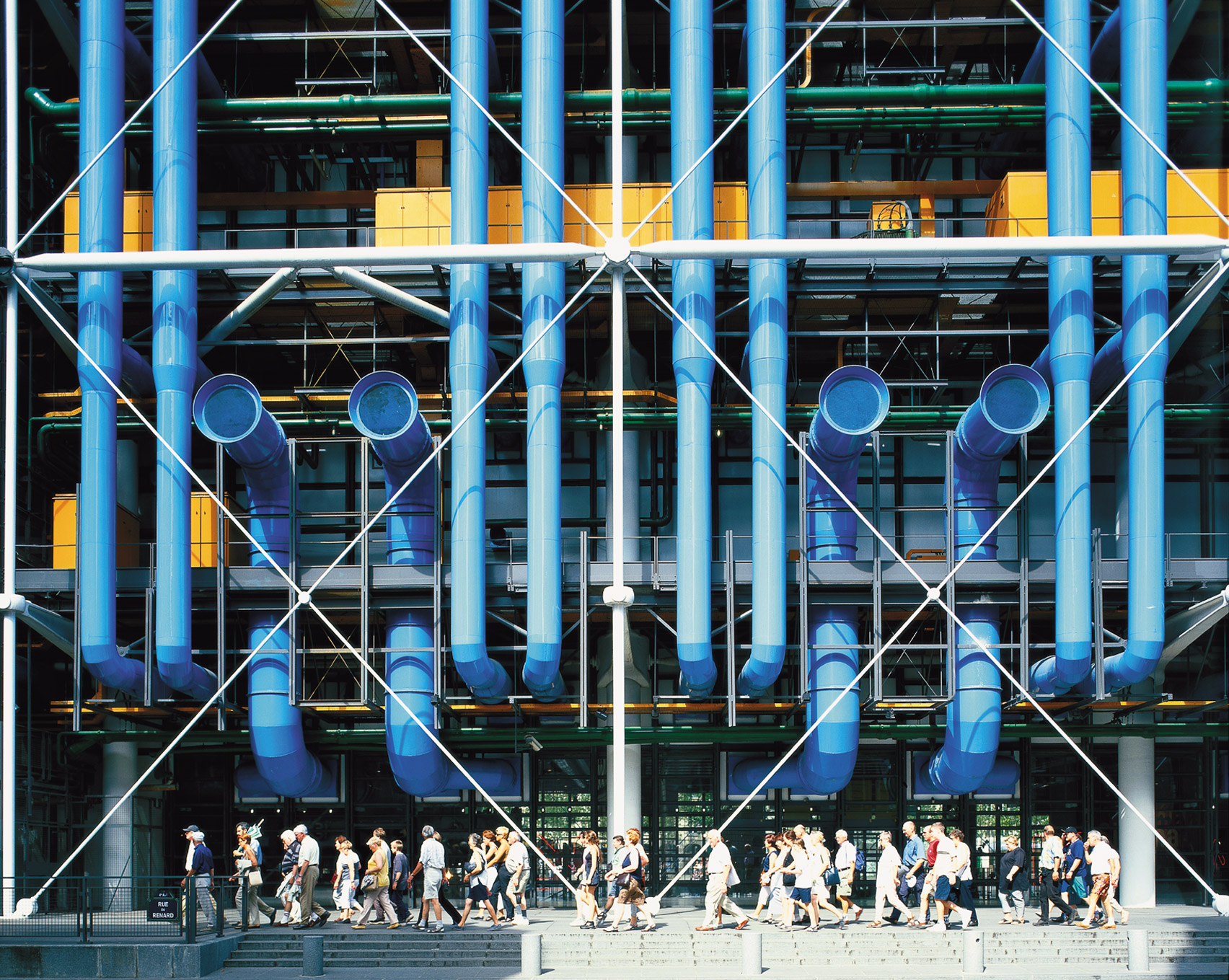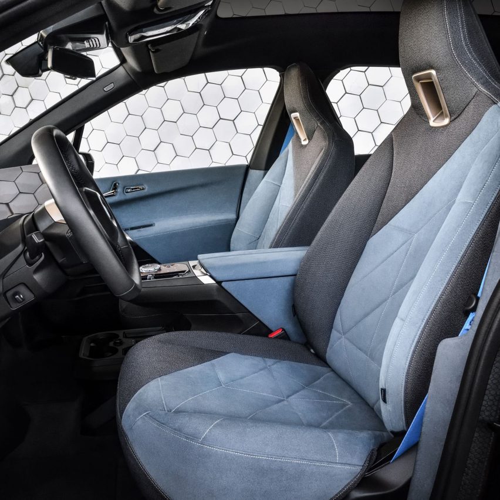
Dezeen promotion: BMW's all-electric iX was designed from the inside out, and incorporates a host of "shy tech" features throughout its entire design.
The interior design for the upcoming iX model, BMW's latest fully electric car, signals a new visual language for the German auto brand.
The inside of the vehicle was developed before the exterior, shifting the design focus to the occupants and creating a more lounge-like feel that the company refers to as a "Livingspace on Wheels".
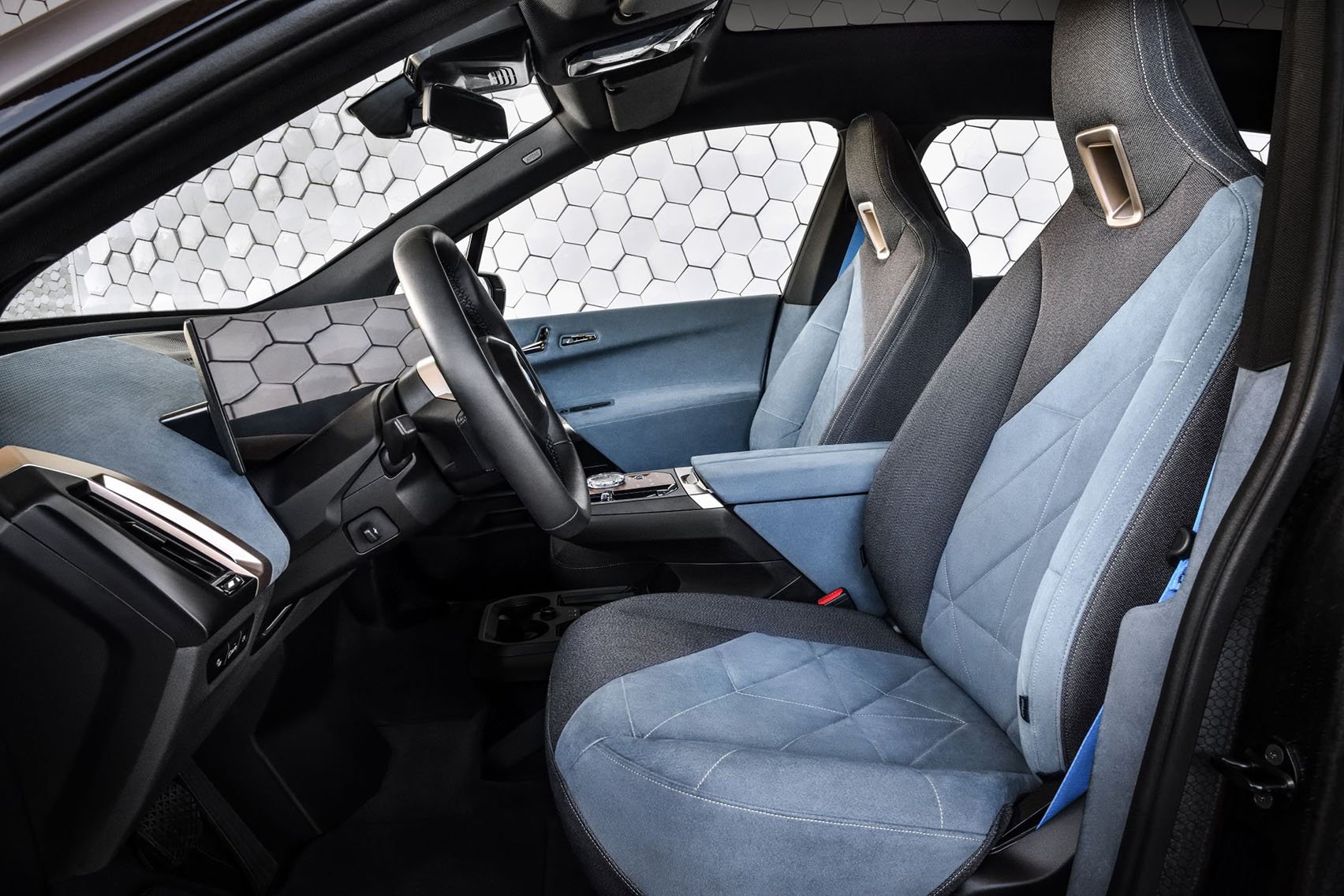
"We tried to create a design where we start from the customer, and we develop the car from the inside to the outside," said Matthias Junghanns, head of BMW i Interior Design. "Human-centric design puts people at centre stage."
This is achieved in part by removing the centre tunnel, which is possible due to its electric drive train, providing more leg room for passengers in the rear three seats.
Like the exterior of the sports activity vehicle (SAV), the interior is kitted-out with intelligent functions that the manufacturer collectively calls "shy tech" – describing technology that remains largely in the background and only reveals its functions when in use.
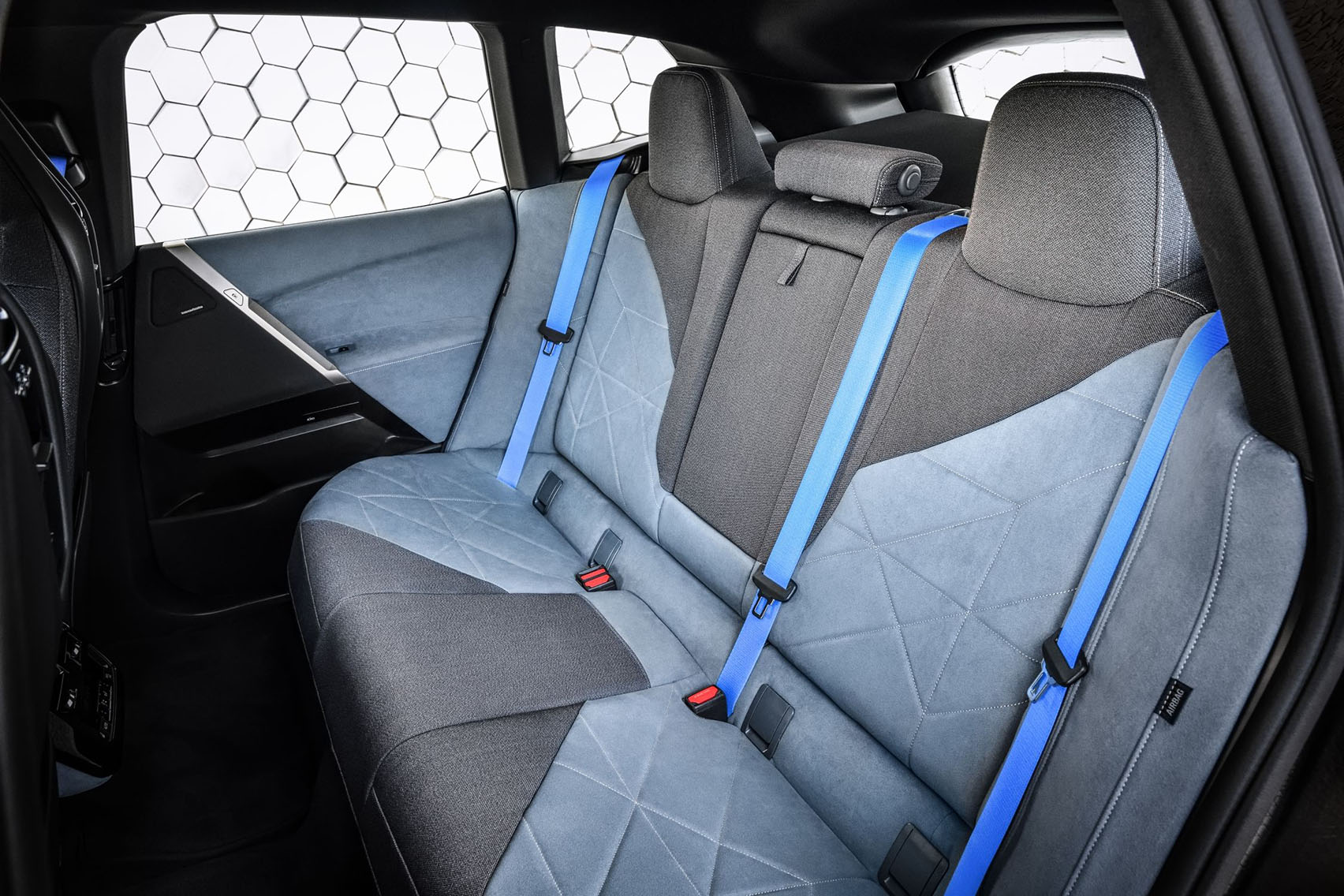
Electrically powered door locks, hidden speakers, styled air vents, and heated surfaces are among the almost undetectable "shy tech" features. This reduction of buttons and unnecessary visual elements creates a more minimalistic interior.
"I began with the approach of really questioning every element in this car, and really asking myself 'does the car need this?' And if it didn't, I took it out," said BMW interior designer Simon Sebastian.
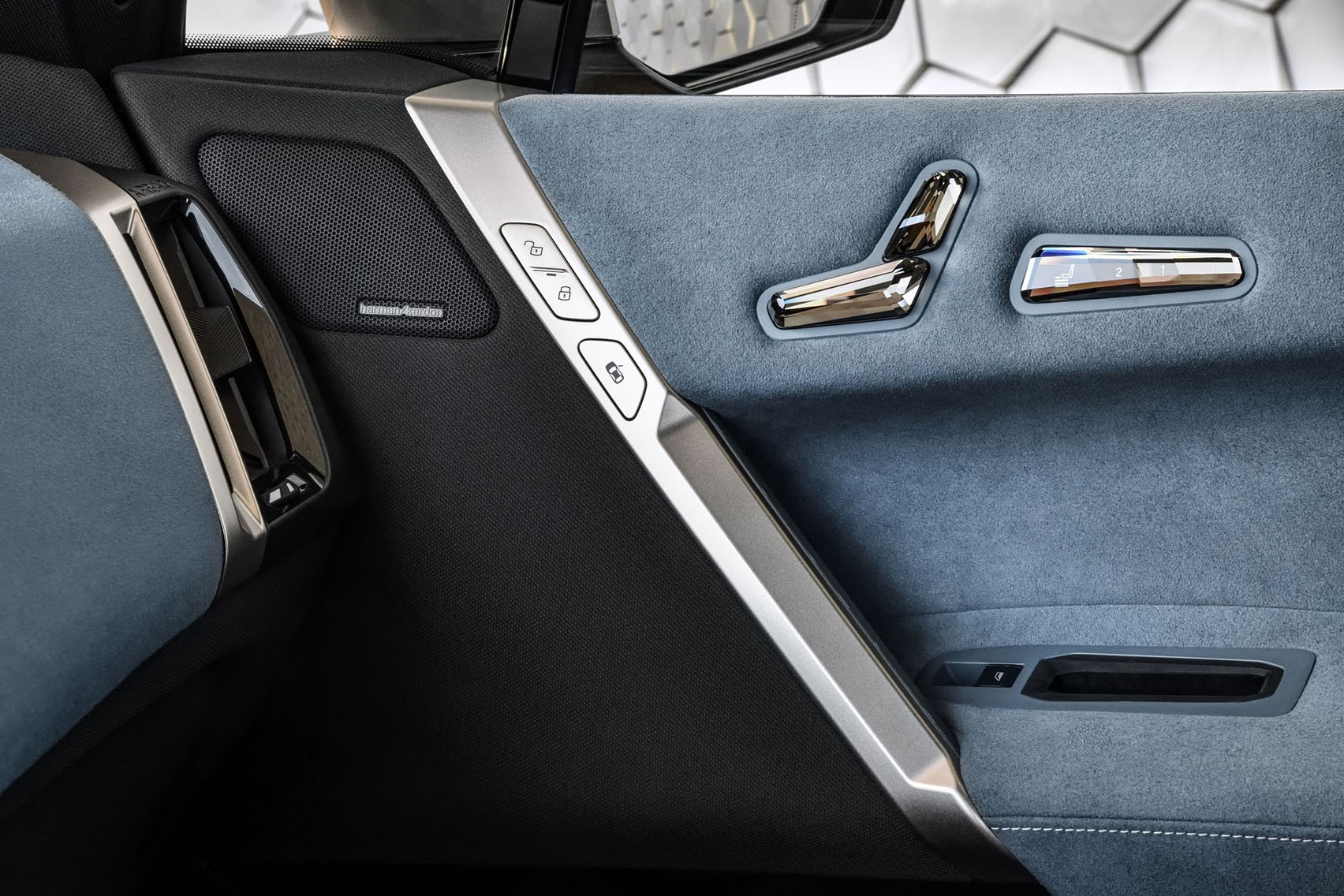
Buttons that are visible include controls for gear selection, dashboard interface, and seat adjustment – moved to the doors from the seats themselves.
These controls are designed as transparent crystalline forms, with faceted shapes that are also continued as two-dimensional patterns across the suede seat upholstery.
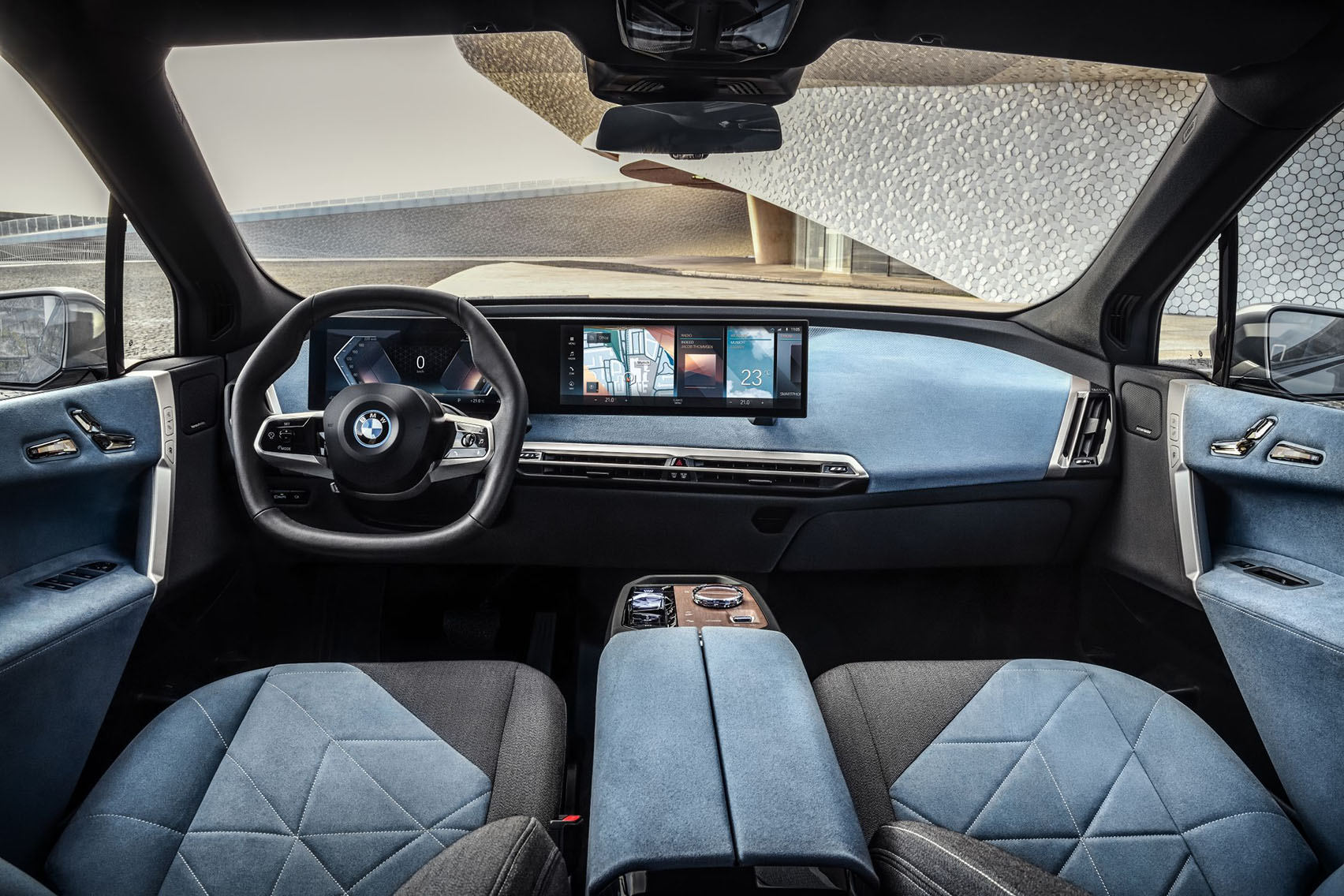
Another new introduction for BMW is the hexagonal steering wheel, mounted at one end of a display that curves towards the driver. The BMW Curved Display is held up by supports invisible to the driver, so seemingly hovers within the interior.
The display forms part of the next-generation BMW iDrive, which was announced during CES 2021 and is intended to offer a futuristic driving experience through voice control and other intelligent functions.
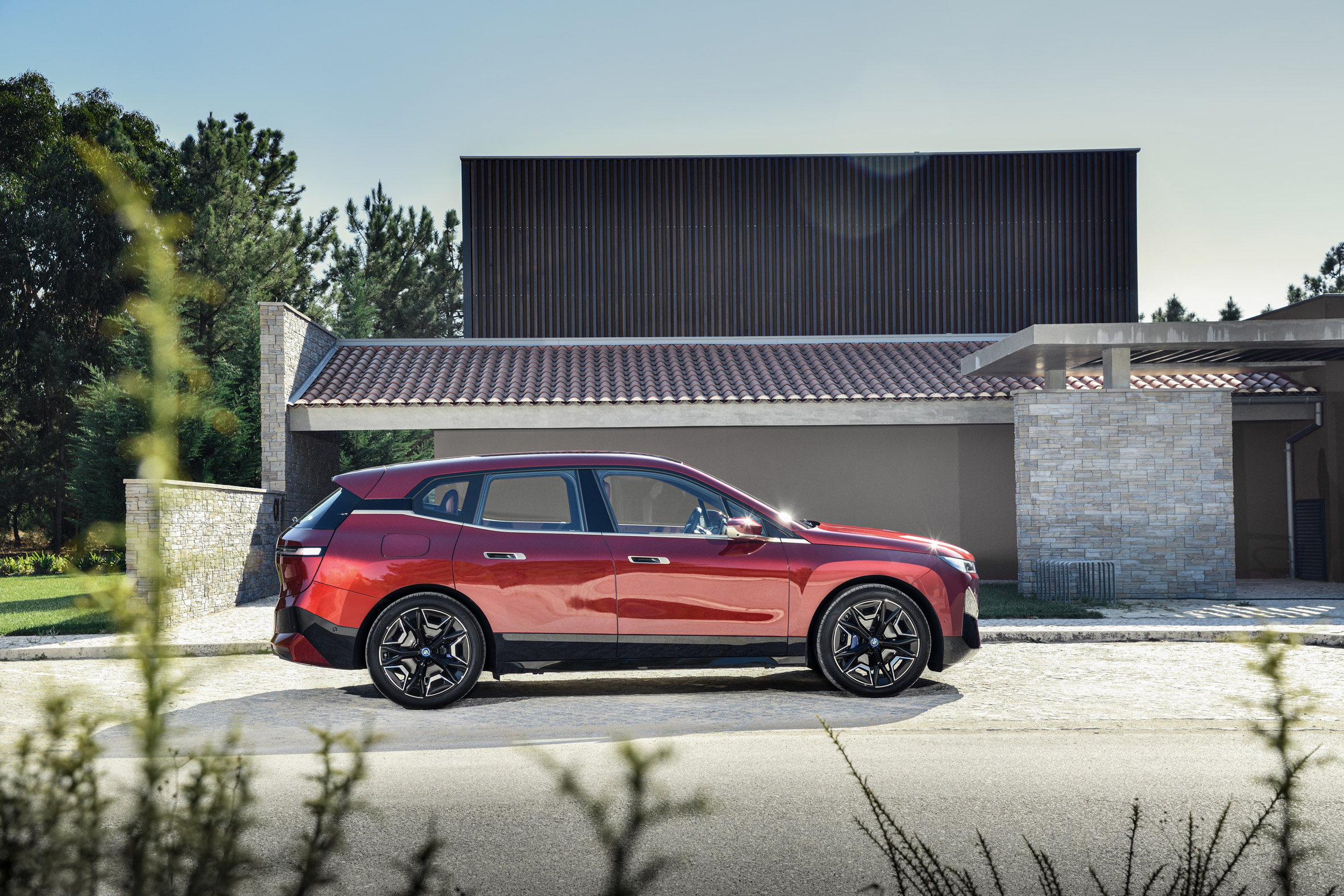
"No other user interface on the market can be operated as simply and as safely as ours," said Frank Weber, member of the board of management of BMW AG Development. "In the BMW iX we have taken this to a new level with a new digital vehicle platform."
Technologies including rapid prototyping and virtual reality were used to develop the car's interior – allowing the design team to quickly test concepts, and make adjustments based on realistic viewing angles.
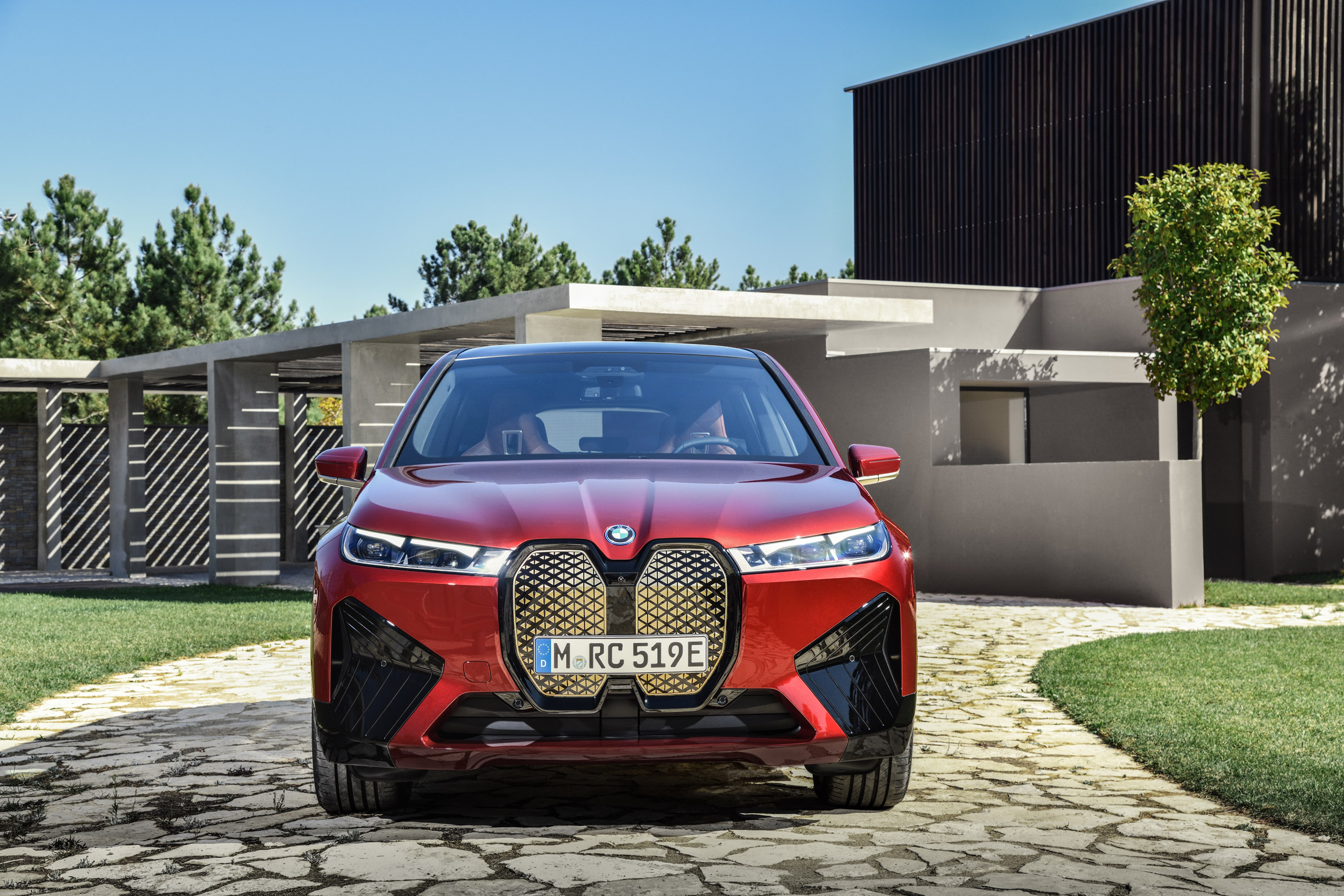
Debuted as a concept in 2018 and due to launch in 2021, the BMW iX is the first vehicle in a new fleet of electric vehicles based around the same future-focused principles.
To find out more about the BMW iX, visit the BMW website.
Partnership content
This article was written by Dezeen for BMW as part of a partnership. Find out more about Dezeen partnership content here.
The post BMW iX interior discretely integrates high-tech features appeared first on Dezeen.
from Dezeen https://ift.tt/36c9VM0
