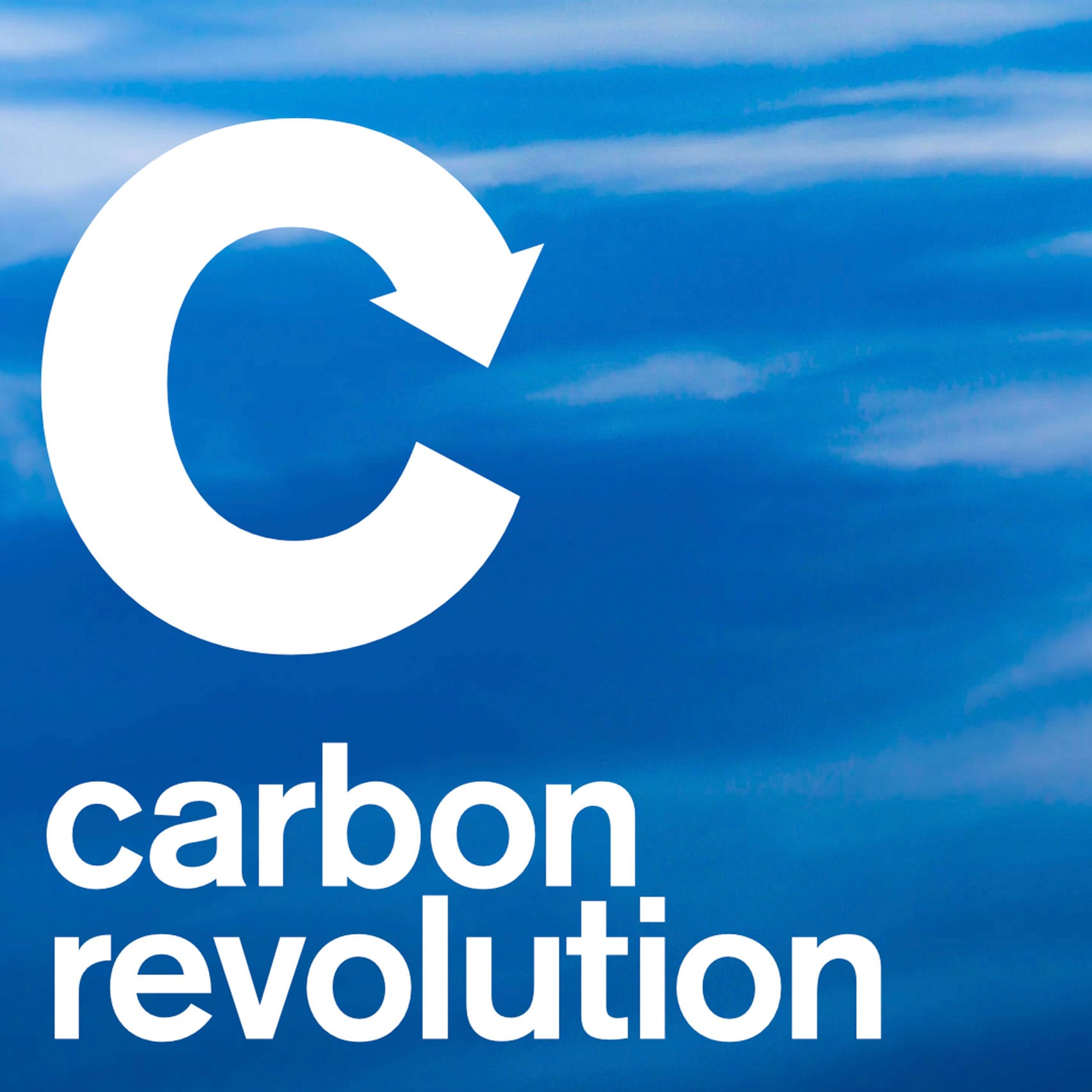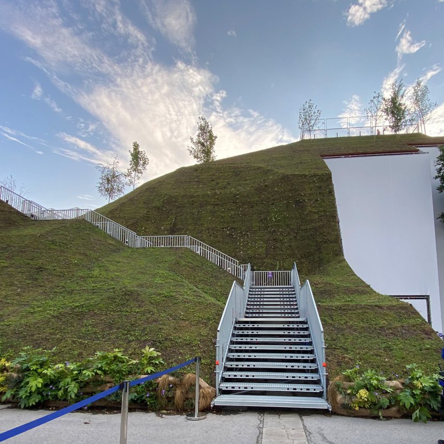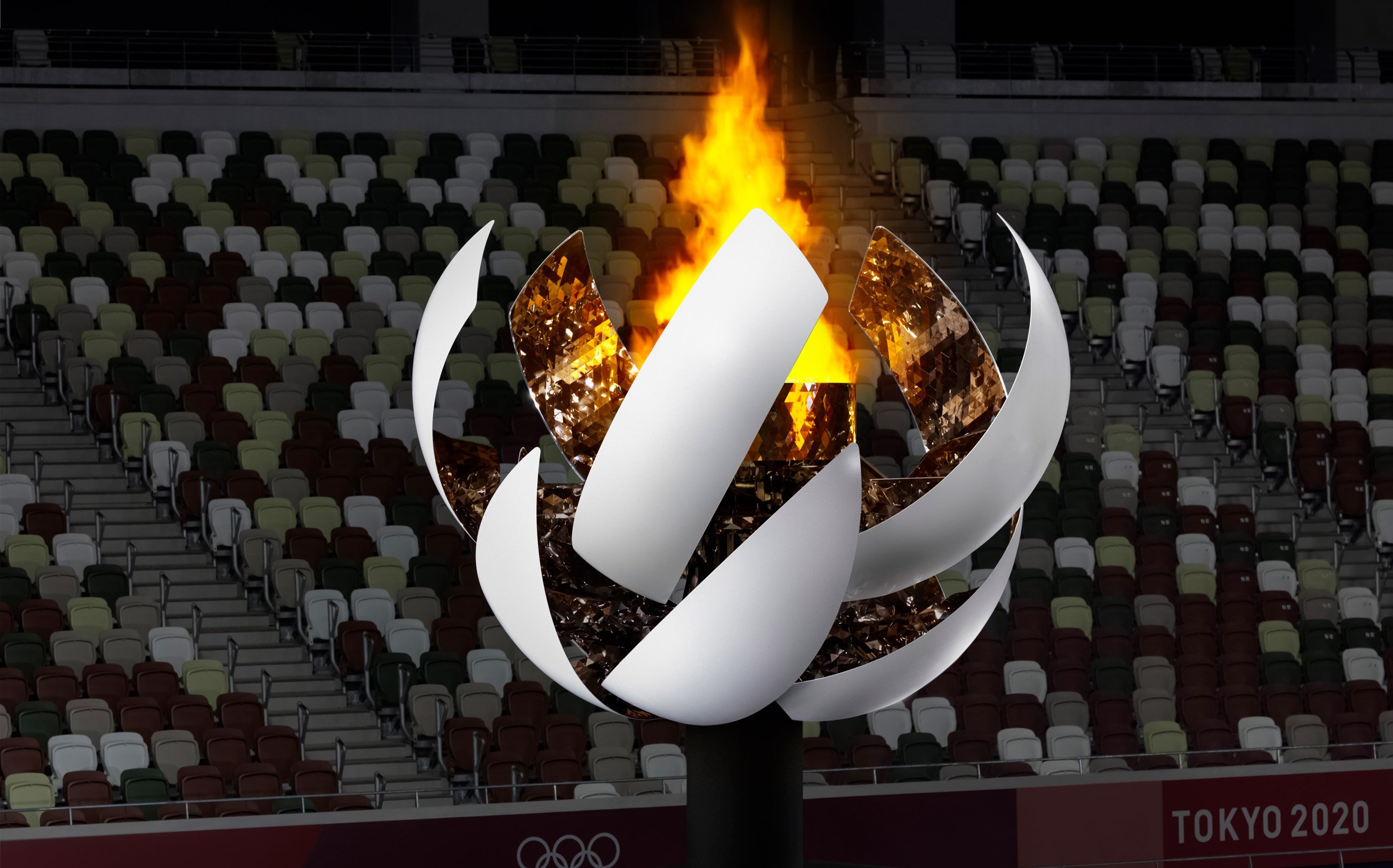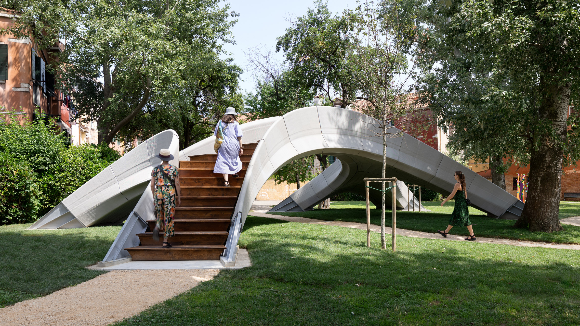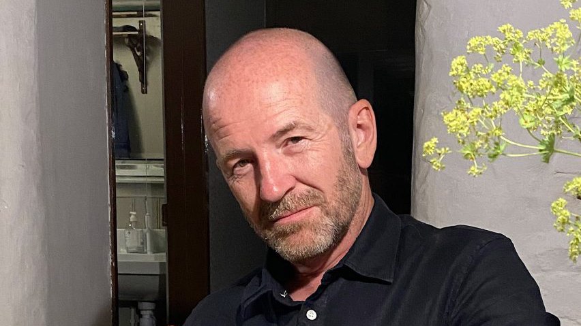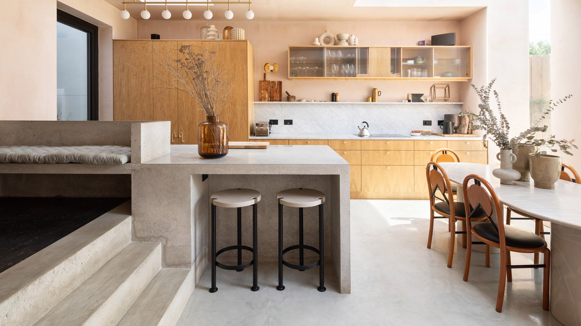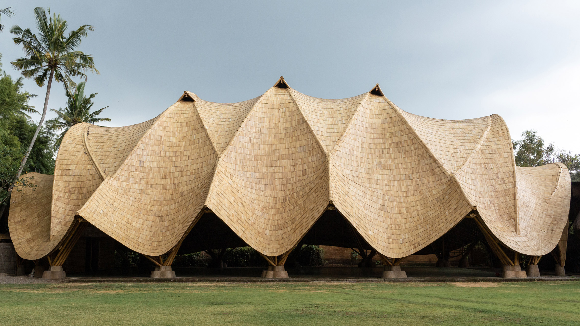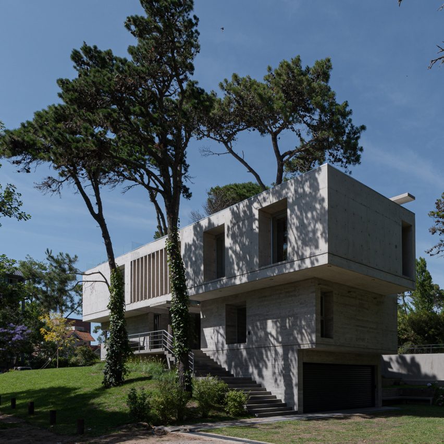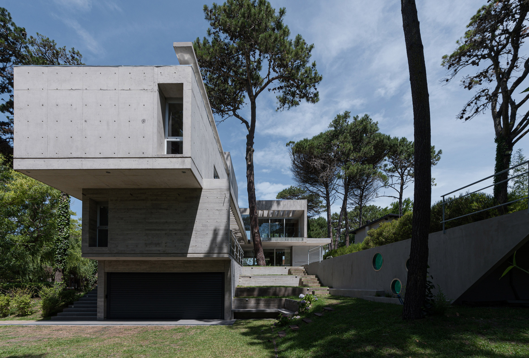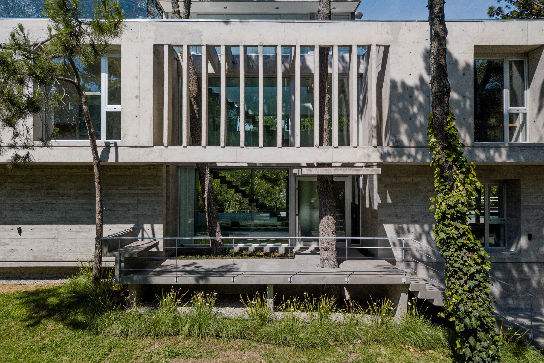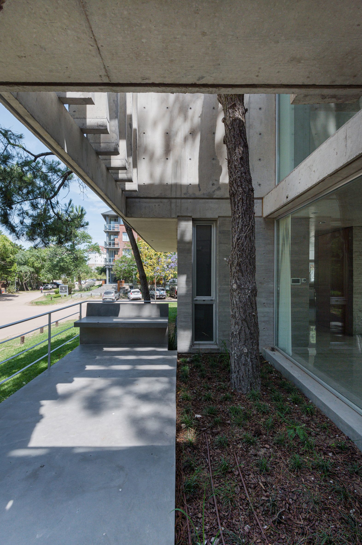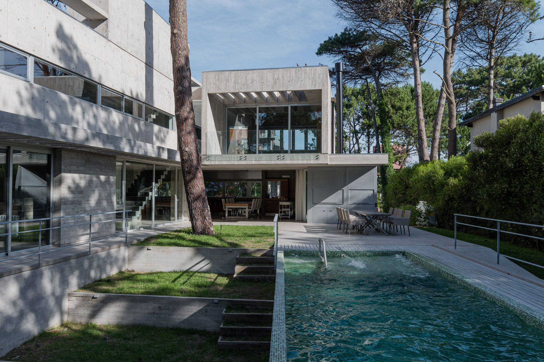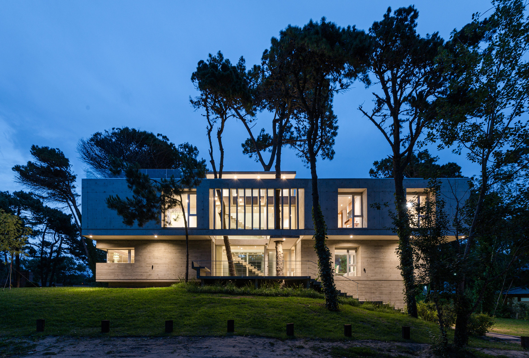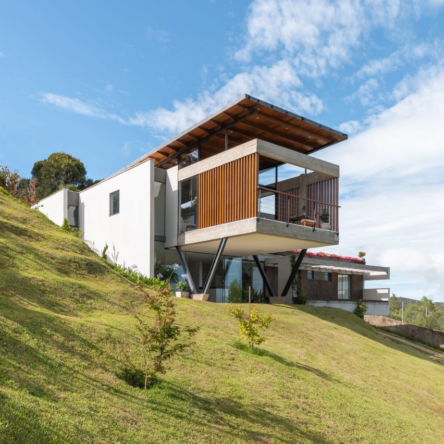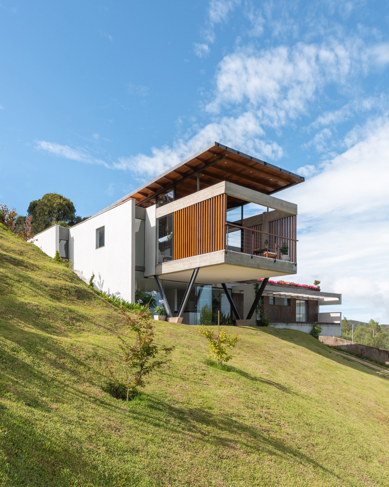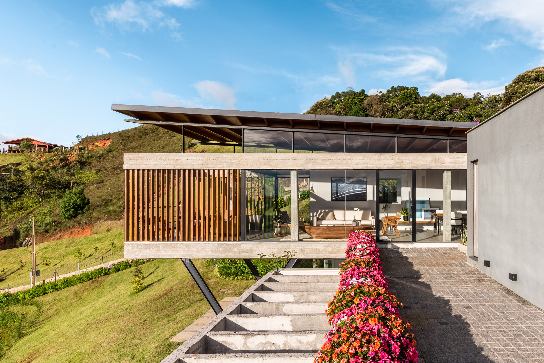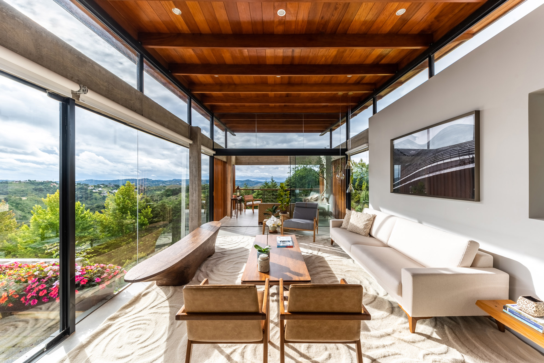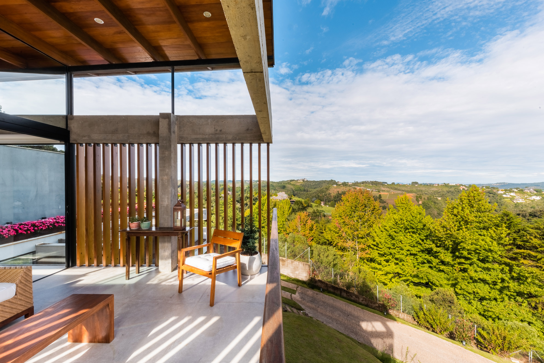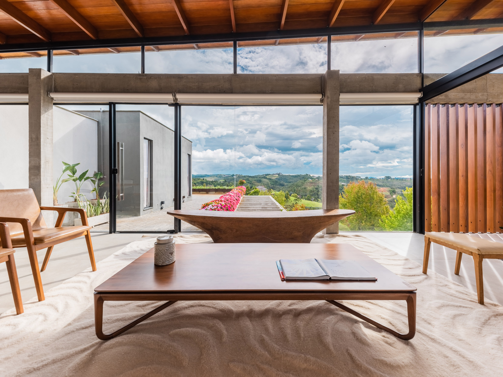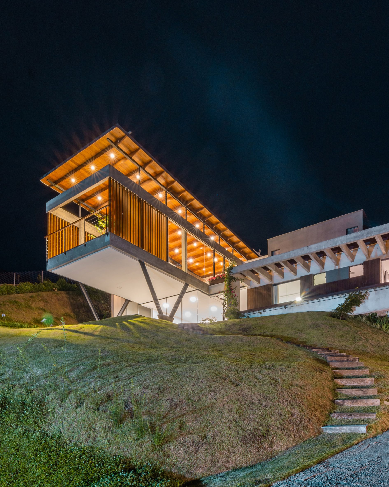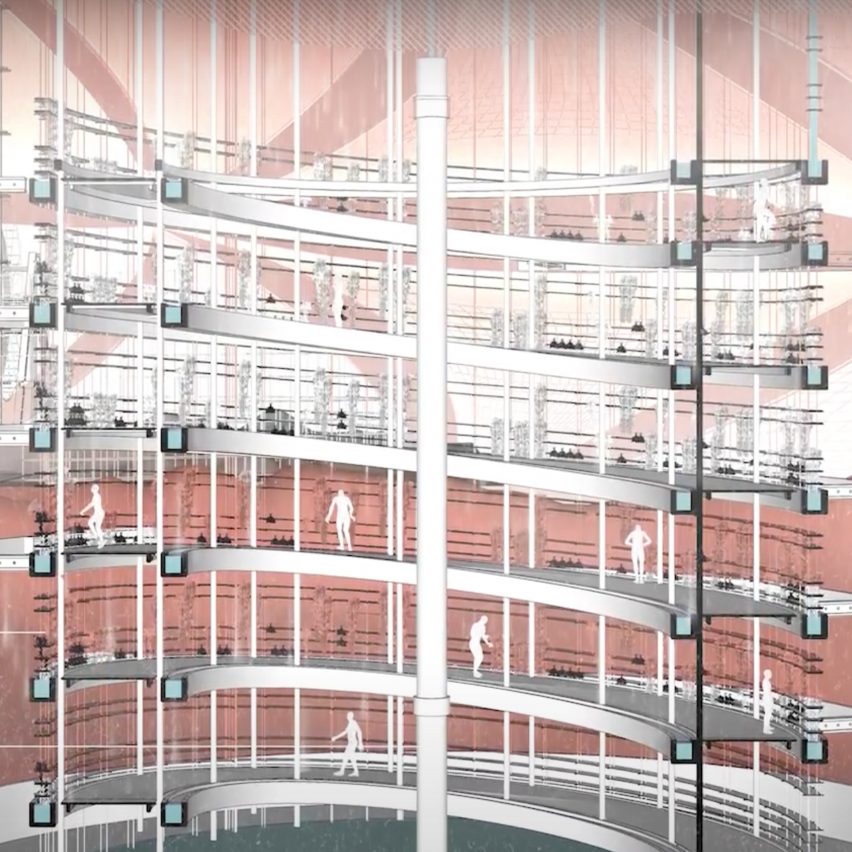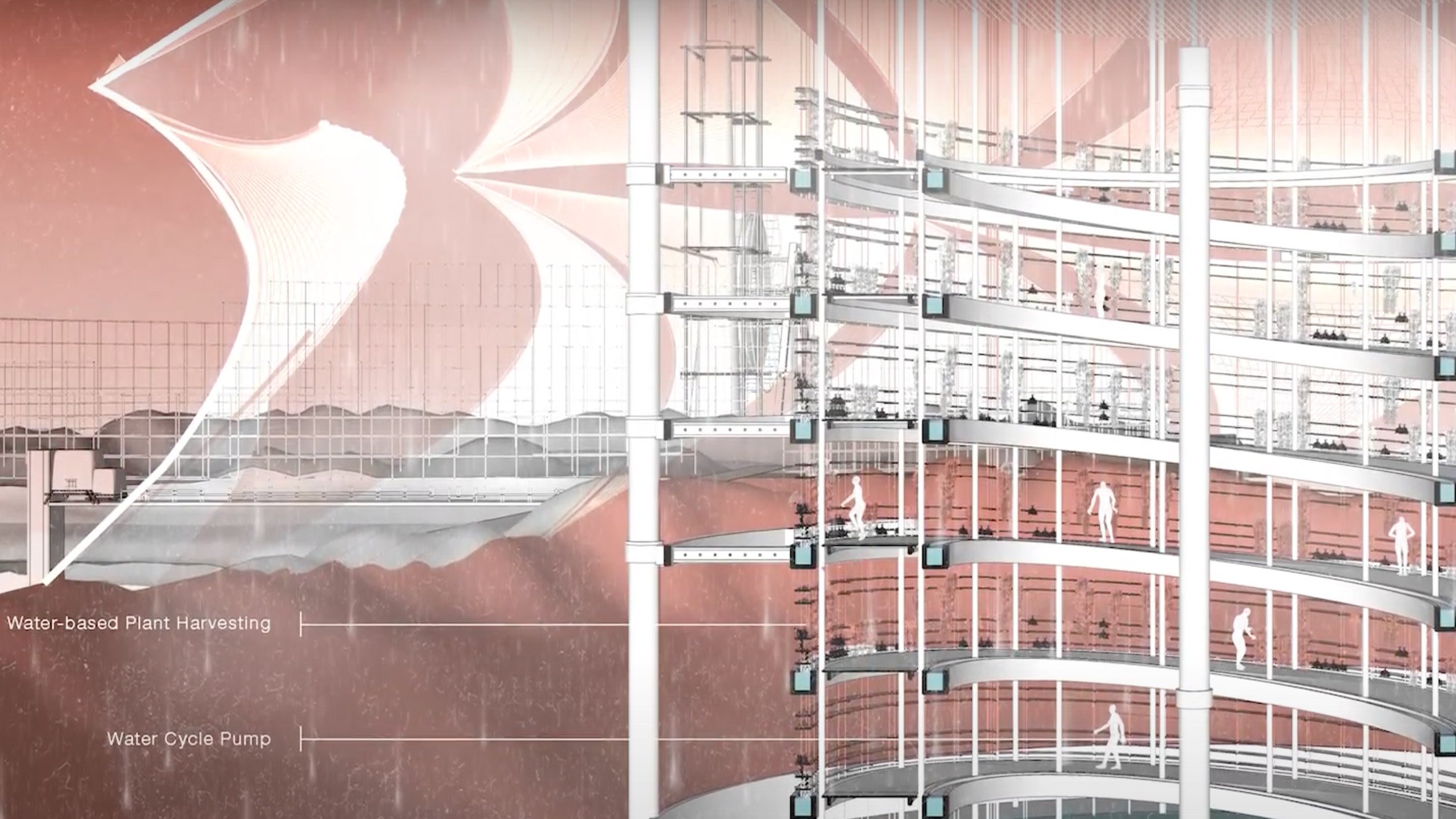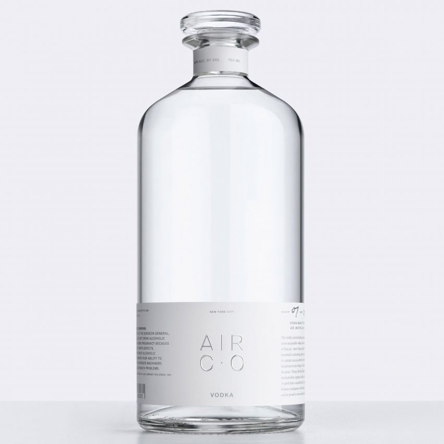
The global push to reduce atmospheric carbon is being compromised by confusing terminology and misleading claims, argues Dezeen founder and editor-in-chief Marcus Fairs.
Carbon washing is the new greenwashing. Growing alarm about climate change has triggered a rise in the number of companies making questionable claims that they are addressing the issue.
Phrases such as "climate neutral", "carbon negative", "net-zero" and "offsetting" are casually bandied around, replacing terms such as "biodegradable", "compostable", "circular" and "ocean plastic", which were the hot bullshit buzzwords a couple of years ago.
Today, many companies appear to have switched bandwagons, swapping their plastic angst for climate concern. The new carbon jargon is designed to give the impression that new buildings and products make no contribution to atmospheric carbon, or even help reduce it.
Companies are simply taking advantage of vague and often meaningless terminology
The claims rarely stand up to scrutiny. Most often, companies are simply taking advantage of vague and often meaningless terminology and, knowingly or unknowingly, misleading the public.
Last month Air Co, the brand that created "carbon-negative" vodka in 2019 (pictured above), launched "the world’s first and only carbon-negative hand sanitiser made from technology that actually reverses climate change by mimicking photosynthesis".
The company claims to use carbon dioxide captured from the air to make the alcohol that is the base of its sanitiser. But, assuming the technology is for real, the product can only be carbon-negative if it remains in the bottle forever.
As soon as you use the sanitiser, you release the CO2 again. The same is true of the vodka: as soon as you drink it, you free the carbon.
Earlier this month, Associated Architects claimed its proposed Curzon Wharf project in Birmingham featured net-zero skyscrapers.
The firm later backtracked and claimed they would be net-zero in terms of operational carbon (carbon emitted during the building's use), but not embodied carbon (emissions caused by the construction process and materials supply chain).
But this means the project is not net-zero at all, since net-zero covers the entire lifecycle of a building, including embodied carbon, which accounts for around half the average project's carbon footprint.
More precise terminology is needed
These are just two examples of the many spurious claims that have landed in our inboxes recently.
More precise terminology is needed. The emerging carbontech sector, which Dezeen has covered extensively in its carbon revolution series, has settled on "net-zero" as the only game in town when it comes to decarbonising.
Although there is not (yet) an officially agreed definition of net-zero, it is widely understood to mean that there are no net contributions to atmospheric carbon across the entire lifecycle of a product, building or enterprise. For a building, that means both the embodied carbon and the operational carbon.
Offsetting often involves dubious transactions
All these emissions must add up to zero to count as net-zero. Since eliminating embodied carbon emissions is extremely hard, you are allowed to make up the difference via offsetting schemes that actively remove carbon from the atmosphere.
But "offsetting" is a widely abused term. It has become a get-out-of-jail card that can be played to make even the most polluting enterprise appear climate-friendly.
Offsetting often involves dubious transactions such as paying someone else to make fewer emissions than they would have otherwise, or getting someone to promise not to cut down a forest.
It also involves assuming that a forest used for offsets will never fall victim to a wildfire, although that is now happening with increasing regularity in the USA (this is one reason why many carbontech figures say that relying on tree-planting for carbon sequestration "doesn't make sense").
Google, which claims to have been carbon neutral since 2007 and to have eliminated its entire carbon legacy, achieves this by using offsets that, it claims, compensate for the company's emissions. In fact, they do not.
The tech giant's offsetting portfolio includes projects that capture methane from agriculture and landfill sites. This merely prevents more greenhouse gases entering the atmosphere, rather than undoing the emissions the company has already caused. However, since some of the captured methane is burned to produce energy, yet more CO2 is released into the atmosphere as part of the offsetting scheme.
The whole concept of carbon neutrality is a form of carbon washing
But Google's strategy aligns with the international PAS 2060 standard for carbon neutrality. This allows companies to claim they are carbon-neutral if they use offsets or carbon credits even if those schemes do not actually negate the emissions they are supposed to be offsetting.
This means that the whole concept of carbon neutrality is a form of carbon washing.
Instead of "offsetting", the carbontech crowd prefers the term "carbon removal". This takes carbon dioxide out of the atmosphere via methods including soil sequestration and direct air capture. The CO2 is then stored permanently on earth (a process known as carbon capture and storage or CCS) or puts it to use in products such as building materials (carbon capture and utilisation or CCU).
But even this terminology is being abused by the oil and gas industry, which has come up with a wheeze called carbon capture, storage and utilisation (CCUS). This seemingly carbon-friendly buzzword is a smokescreen for enhanced oil recovery, which involves pumping CO2 into depleted oil reserves in order to squeeze out the last, hard-to-reach deposits of fossil fuels.
The fossil industry gets away with this partly because the terminology around carbon is hopelessly confusing (although our guide to carbon might help). In its lexicon, the UN's Race to Zero initiative defines a bewildering range of seemingly overlapping terms including net-zero, absolute zero, climate positive and net negative (which mean the same thing), offsetting, insetting and more.
With the vital Cop26 climate conference fast approaching, the climate industry needs to get its act together and give people simpler guidelines to follow.
But confusing terminology is no excuse for inaction or carbon washing. The 2015 Paris Agreement sets out clear targets for the world: halve emissions by 2030 and become net-zero by 2050 in order to have a chance of keeping global warming within 1.5 degrees Celsius of pre-industrial levels.
This is something everyone has to do, including all the laggardly architects that have so far failed to sign up to Race to Zero or snubbed the RIBA's climate initiative.
These firms, along with everyone else, could start by focusing on just two buzzwords if they want their climate stance to be taken seriously: strive for net-zero carbon and use carbon removal rather than offsetting to help you get there.
Marcus Fairs is founder and editor-in-chief of Dezeen.
Carbon revolution
This article is part of Dezeen's carbon revolution series, which explores how this miracle material could be removed from the atmosphere and put to use on earth. Read all the content at: www.dezeen.com/carbon.
The sky photograph used in the carbon revolution graphic is by Taylor van Riper via Unsplash.
The post "Carbon washing is the new greenwashing" appeared first on Dezeen.
from Dezeen https://ift.tt/3ietKZt
