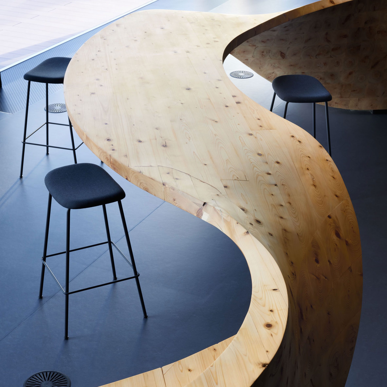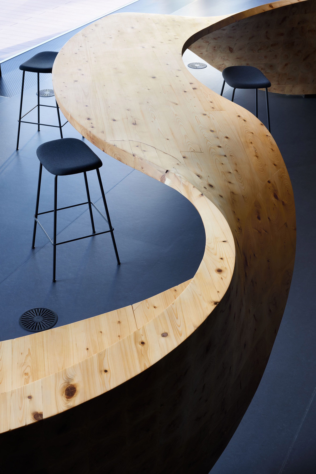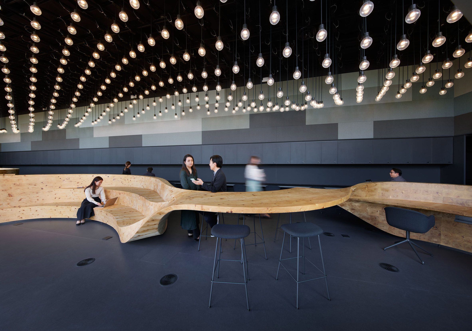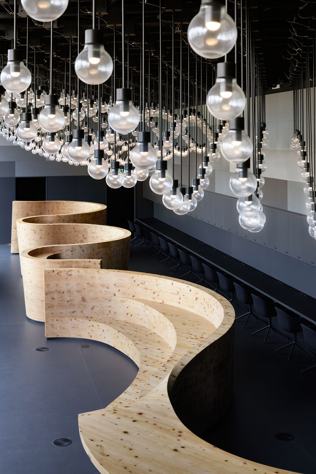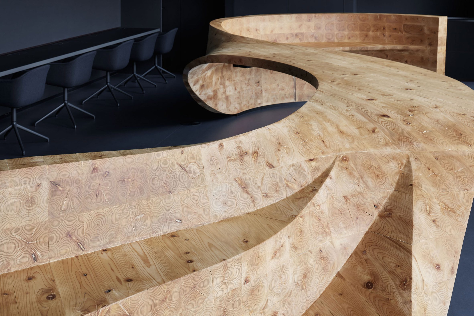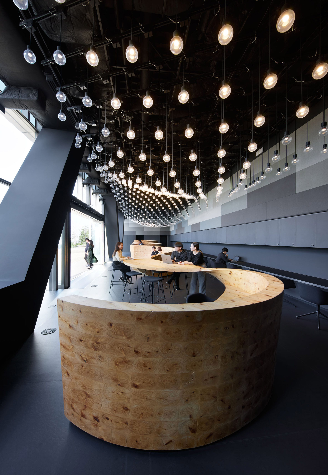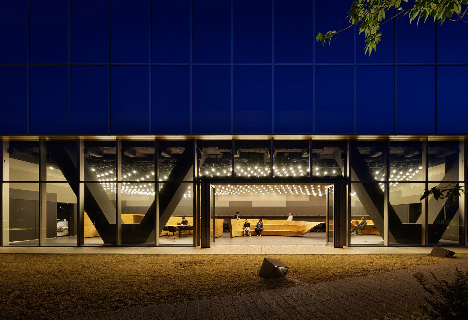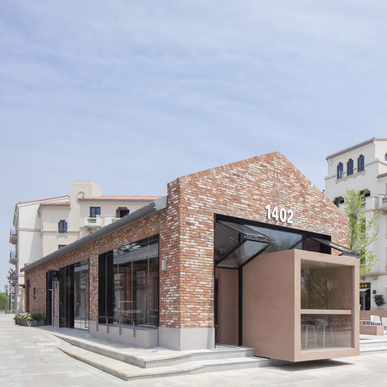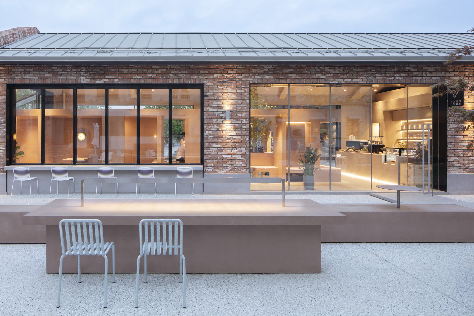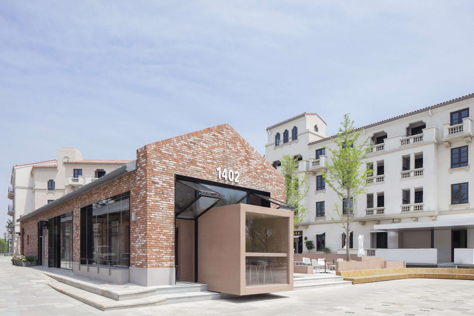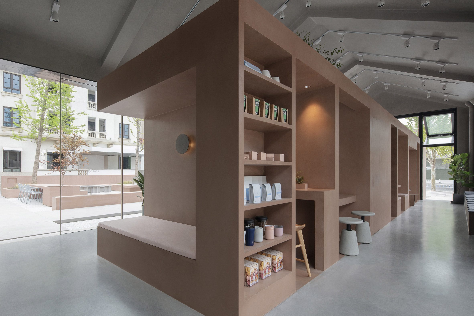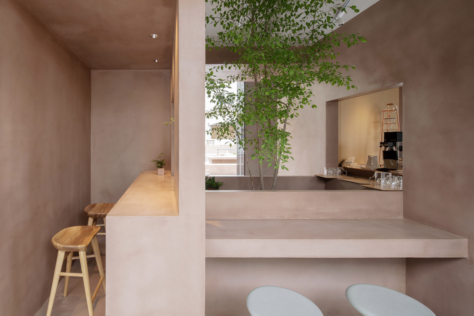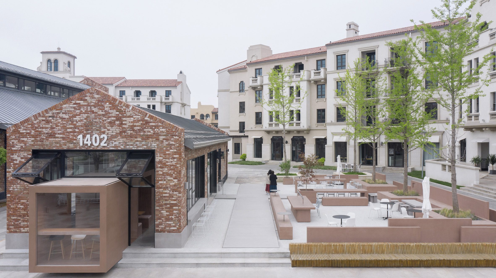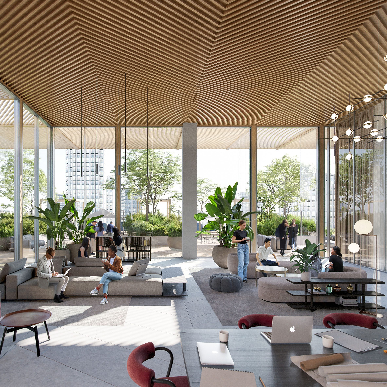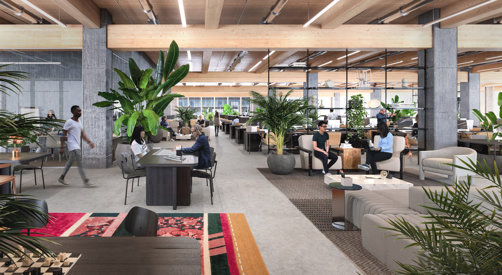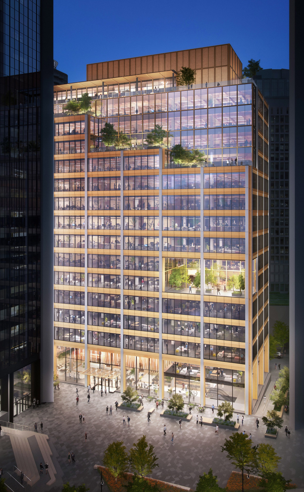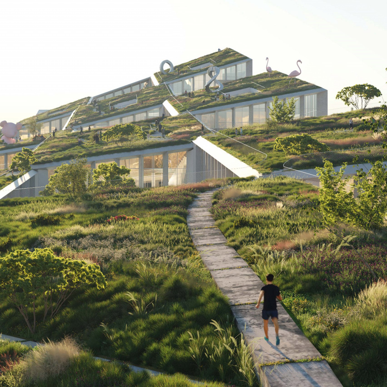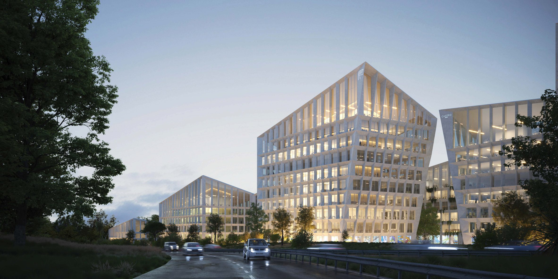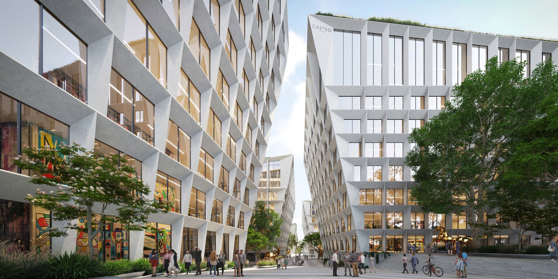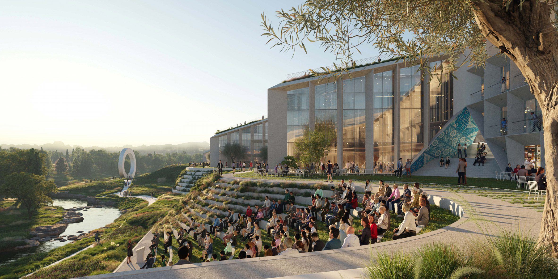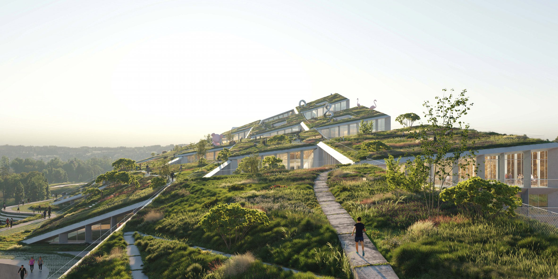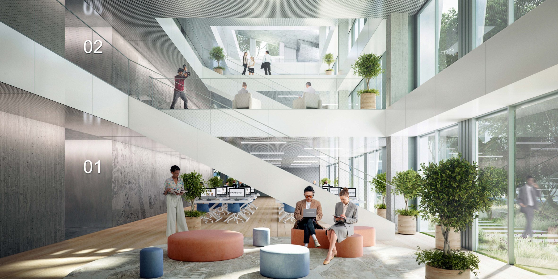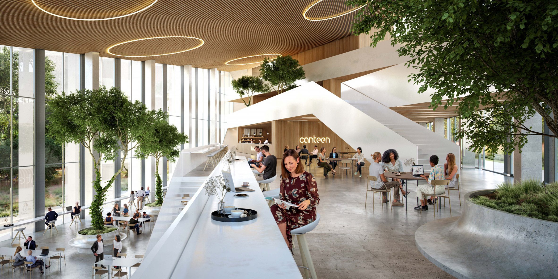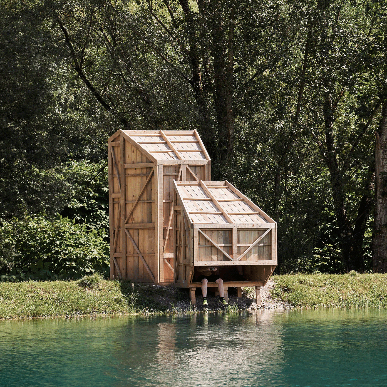
Festival organiser Philippe Burguet picks nine of his favourite wooden structures from this year's Cabin Festival, including a Japanese-style cabin and a playful teepee-shaped cabin with a swinging hammock.
The Cabin Festival is held annually around Lake Annecy, a preserved area in Haute-Savoie, France that is internationally renowned for its scenic landscape and high water quality.
For this year's event, the organisers put out an open call for cabin designs around the themes of territory and settlement.
Entrants were asked to create a cabin made from wood that measures less than six square metres overall. They were also required to construct the cabins from wood types found in the surrounding Savoyard forests.
The winning cabins float, perch and balance on stilts or are hidden between the trees in the nearby forest.
"The hut as a built building represents only a point of view, a milestone, a punctuation mark, a landmark that gives the stroller the opportunity to be located within a larger landscape," Burguet told Dezeen.
"It is the camera focused on a chosen point of view," he added.
Read below for Burguet's selection of stand-out cabins from this year's festival:
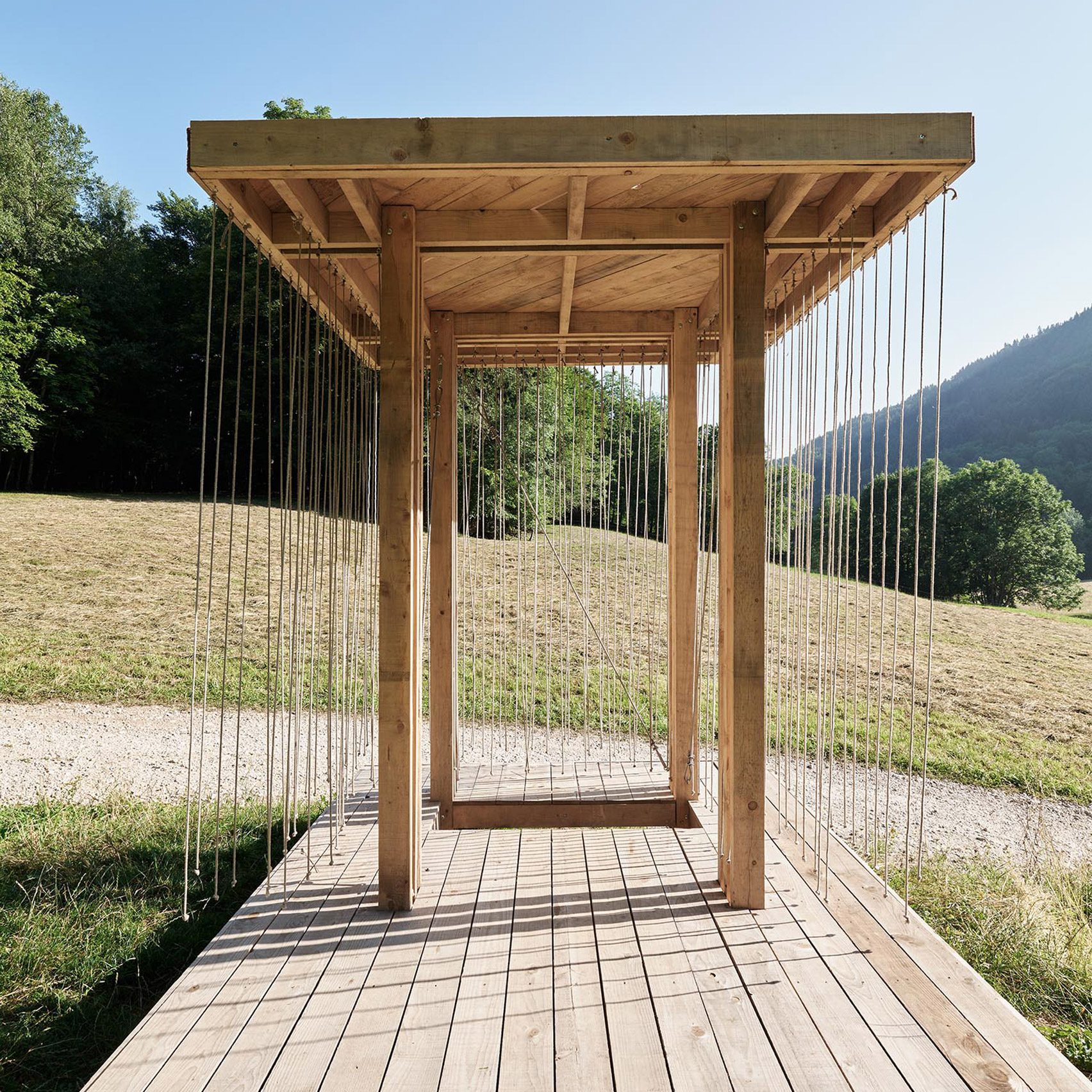
Onna–Ji by Iris Jacquard and Maud Laronze
"Delicately placed on its site, it melts into the vertical matrix of the forest, with its structure inspired by Japanese temples. Ropes stretched in hemp tend to sketch at first a closed volume, then as the approach progresses, the ropes open up to let the landscape show through. The boundary between interior and exterior is blurred.
"Onna-Ji is a small sanctuary that calls for an introspective journey. The walker is invited to enter the interior and sit facing nature."
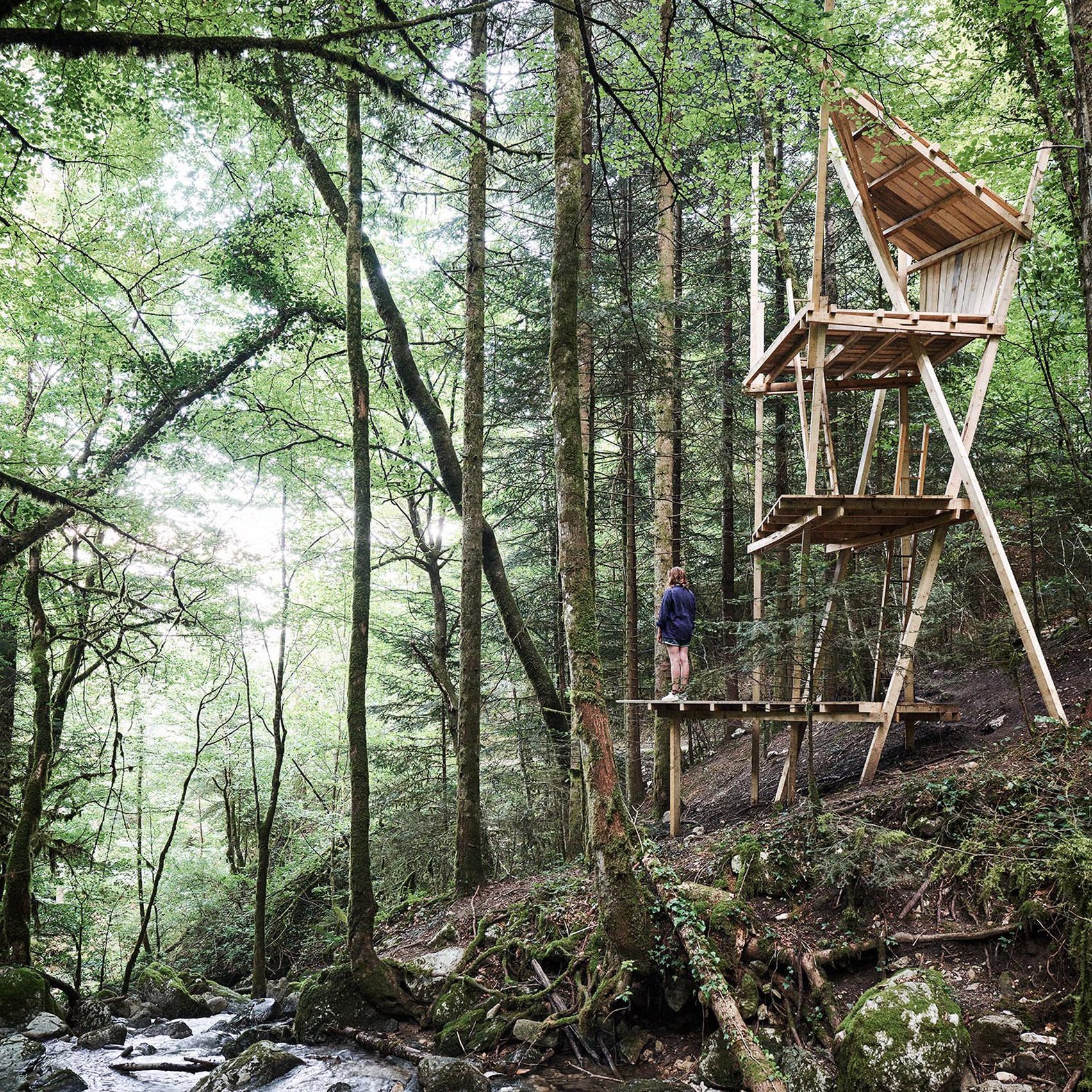
Les Voisins by Julien Fajardo and Vincent Brédif
"This project is a perfect example of a good understanding of the context. Hidden between the trees, virtually invisible, it feels like it has belonged in this landscape forever.
"Its leaning structure disappears in the multiple lines drawn by the trees. Its sculptural design creates a fragile balance that makes it gently swing whenever someone decides to climb on it. Its movements resemble the flexibility of the trees.
"Climbing on it becomes a playful game, in which you have to reconnect with your childish confidence to beat your fear of falling. This is architecture with a strong narrative that allows movement and flexibility to create a complete experience of discovering."
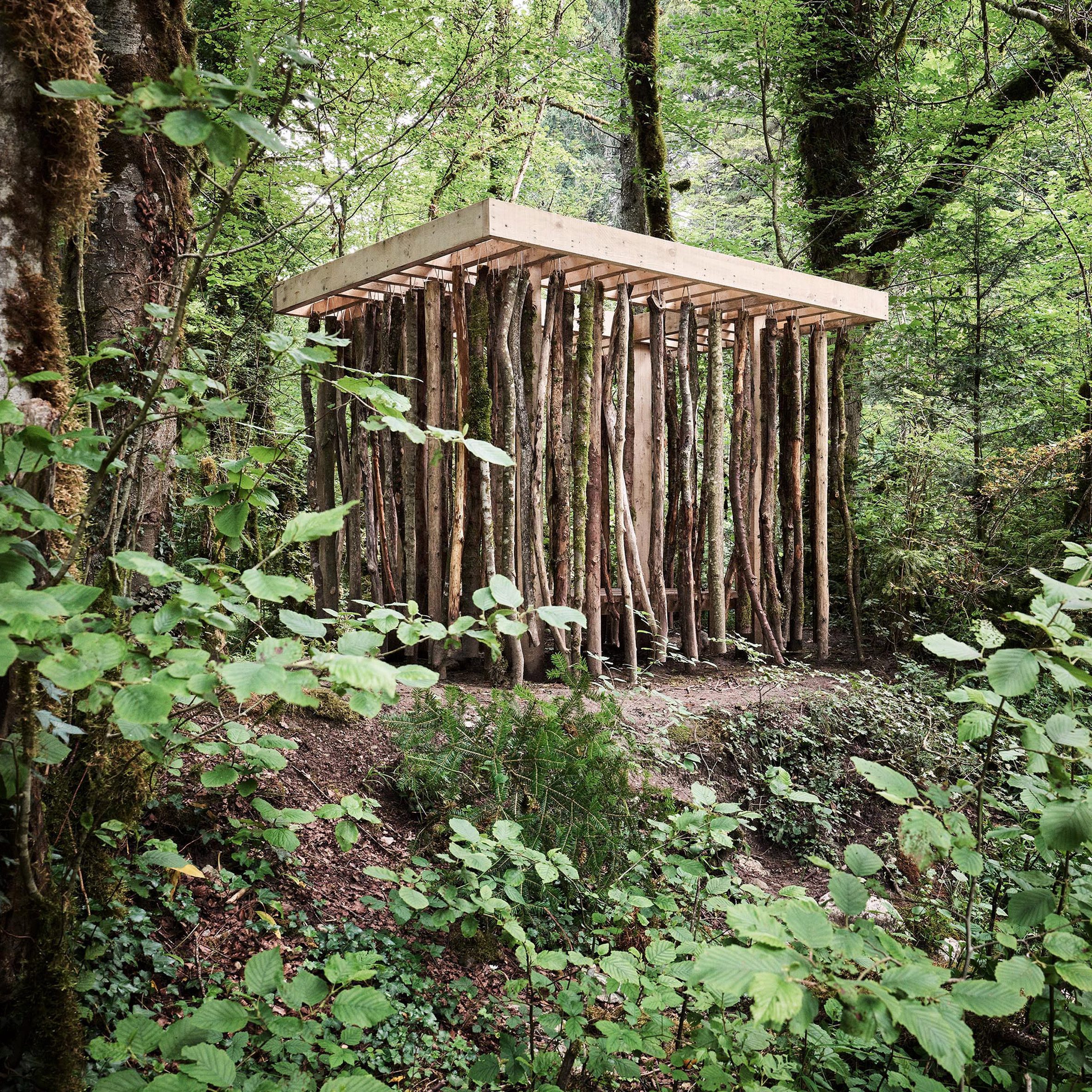
Clant by Tristan Narcy and Arthur Lemaire
"This intervention cleverly uses parts of the site to integrate itself into its landscape. A simple structure built detached from the ground is dressed up with driftwood picked up from the riverbed.
"The numerous branches hanging from the roof create the sensation of a full and floating volume from the outside, hiding the void remaining in the heart of the cabin. Walking inside requires weaving in and out between the curtain of driftwood, filling the space with the sound of its encounter.
"This shelter is an invitation to focus on the sounds of the site – the murmur of the river, the birdsongs, the rustling of the trees – creating and integrating its own sound in this place."
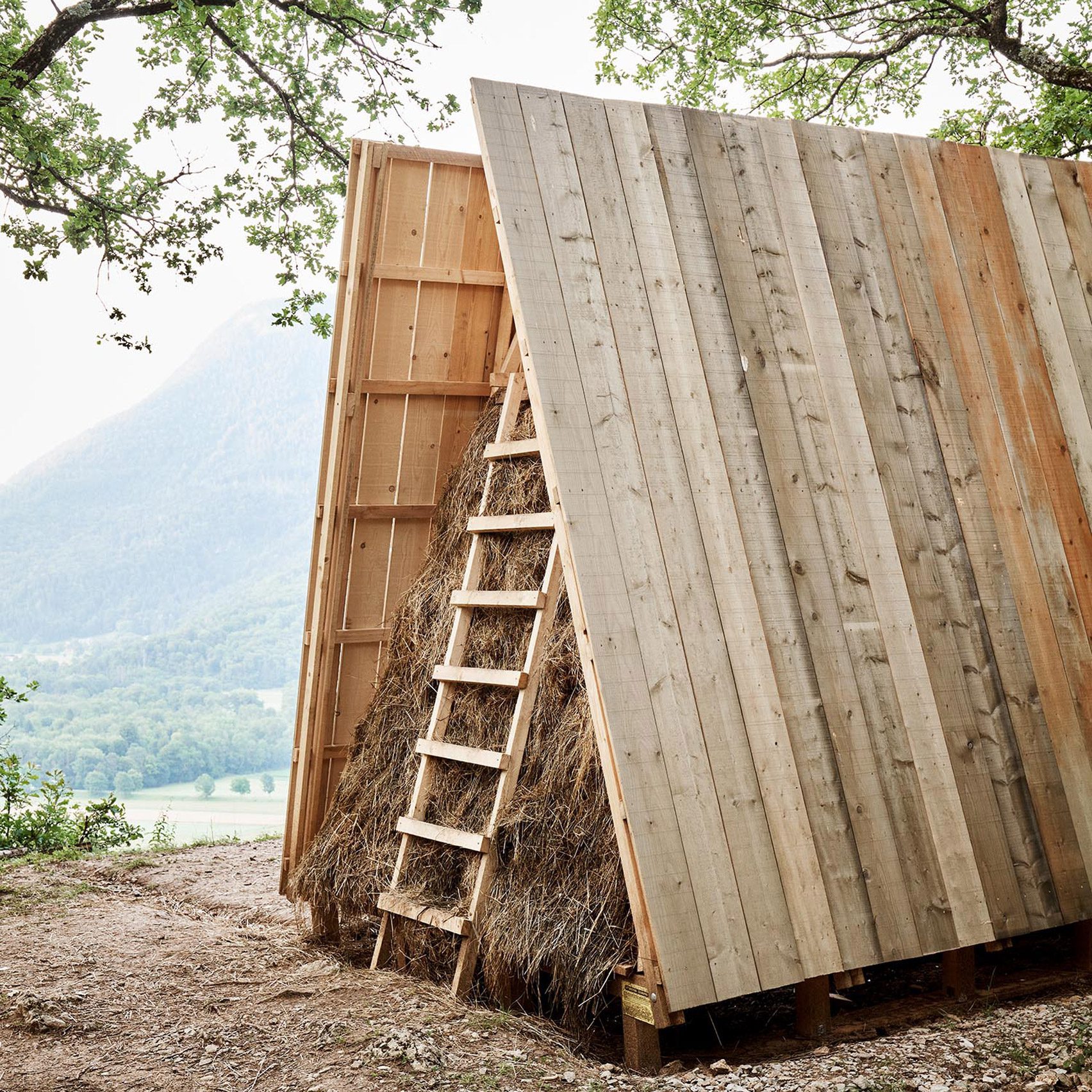
Le Banquet du Belvedere by Takumi Goto and Austeja Judzentyte
"This project grows roots in an existing use of the place: meeting, gathering, appreciating the beauty of the view. The materiality of the hay wall offers an invitation to animals to join the meeting.
"The cabin creates two distinct, opposite spaces. Inside, the closed and protected space makes you feel safe and at home. The open space at the top is where we feel more vulnerable, enabling a new understanding of the reality of the void next to the lookout point."
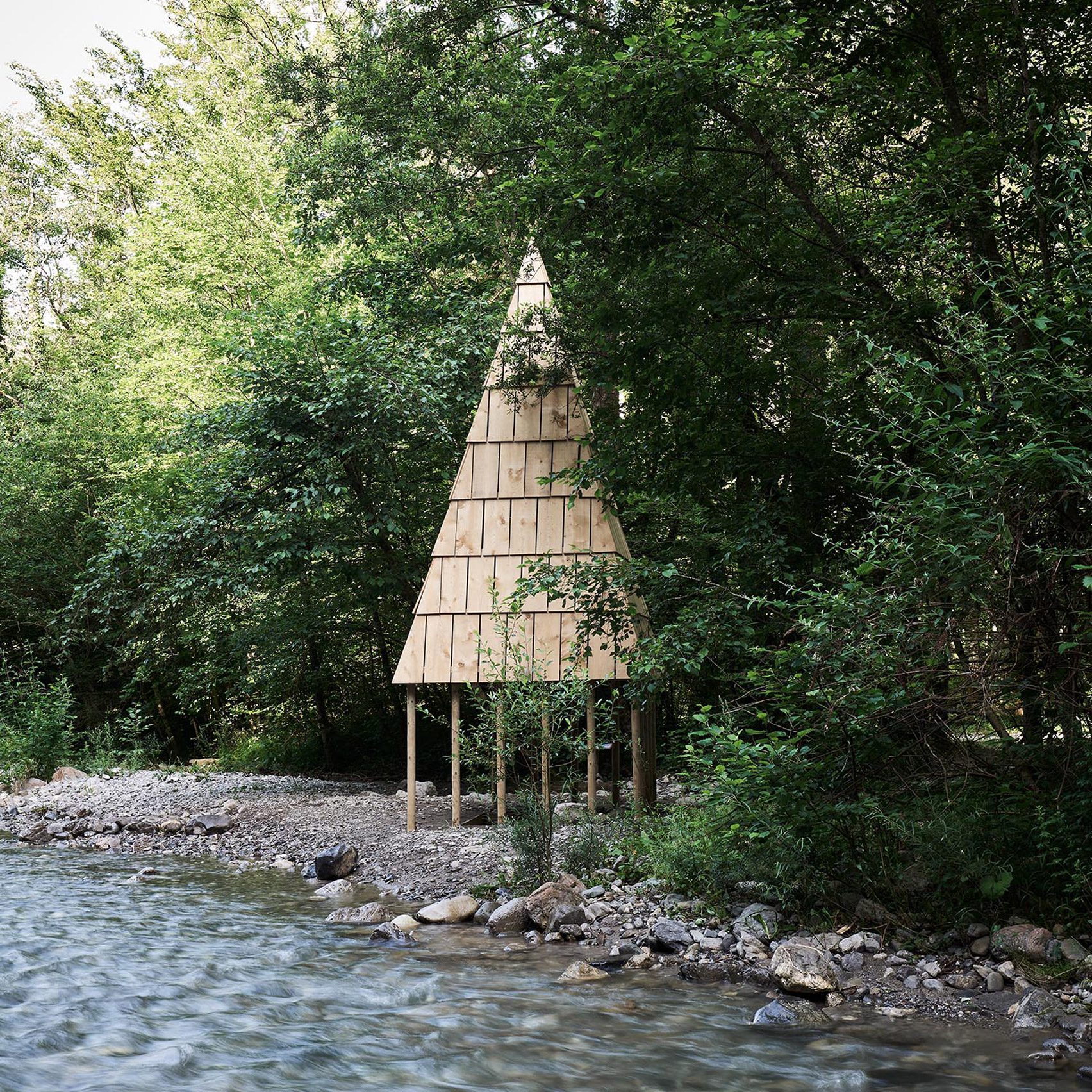
L'Oratoire de la Chaise by Alice Delattre and José Roldan Ballesteros
"This project proposes a definition of a cabin as a simple roof. This essential, sober, and simple approach creates a space defined by a slender and sharp roof standing above ground on thin pillars.
"From a close distance, the entrance of the shelter is quite low, and the visitor must bend down to enter. This effort brings the body closer to the ground, creating a new perspective to admire the river."
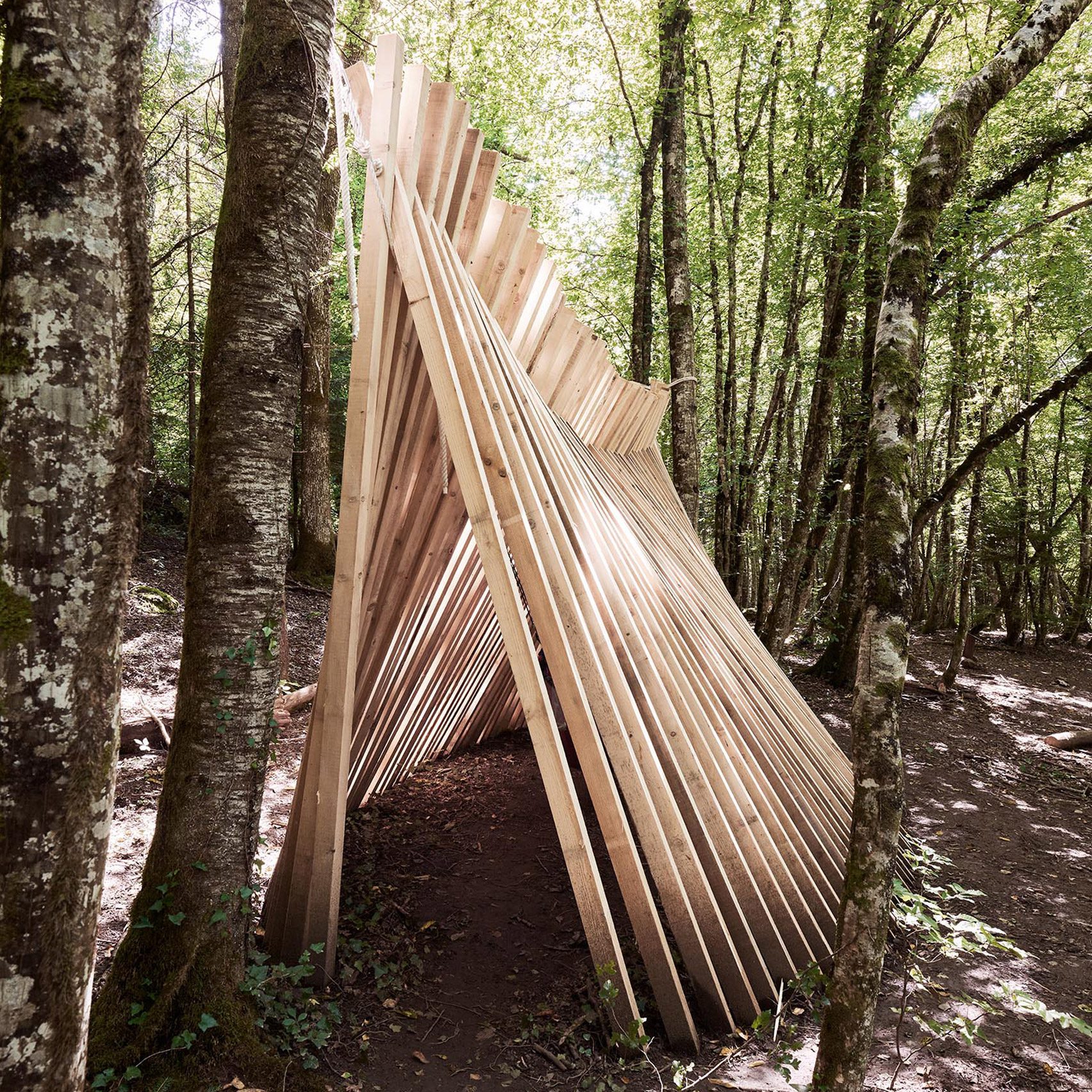
Mille Lieux (°) by Eric Gendre and Vincent Bernet Rollande
"The constructive principle of this hut takes birth in the imagination of childhood. A simple rope stretched between two trees constitutes the primary framework that supports a series of wooden slats. The weight of the slats naturally deforms the rope to give it a beautiful sensual curve inviting the visitor to discover its interior.
"Enter in this place, lie down in the hammock, let your senses carry you and abandon yourself to a little nap."
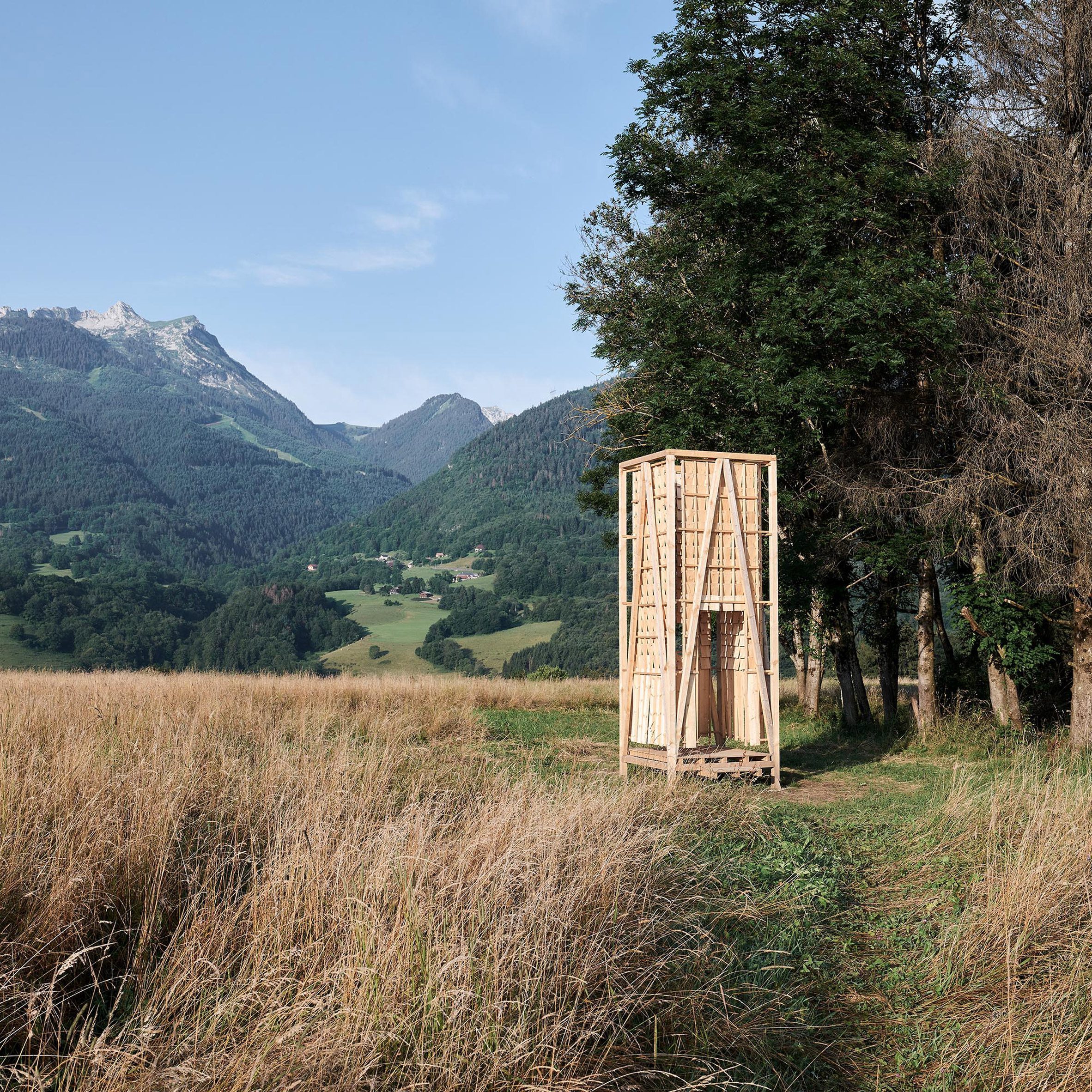
Champs du Vent by Philippe Paumelle and Anna Marin
"The project is inspired by the wind that blows through the leaves of the tree.
"A true architectural reinterpretation of the figure of the tree, the trunk is the main frame and the branches are the secondary one. In true craftsmanship, the 'tavaillons' – a material local to the region – are sewn by hand onto the branches to allow the wind to give this architecture life.
"The curious lift the wooden sheets and observe the landscape as if through a keyhole. An opening frames the church tower, which also rings. If you look up, you can see the shadowy lines that pass through the wooden foliage."
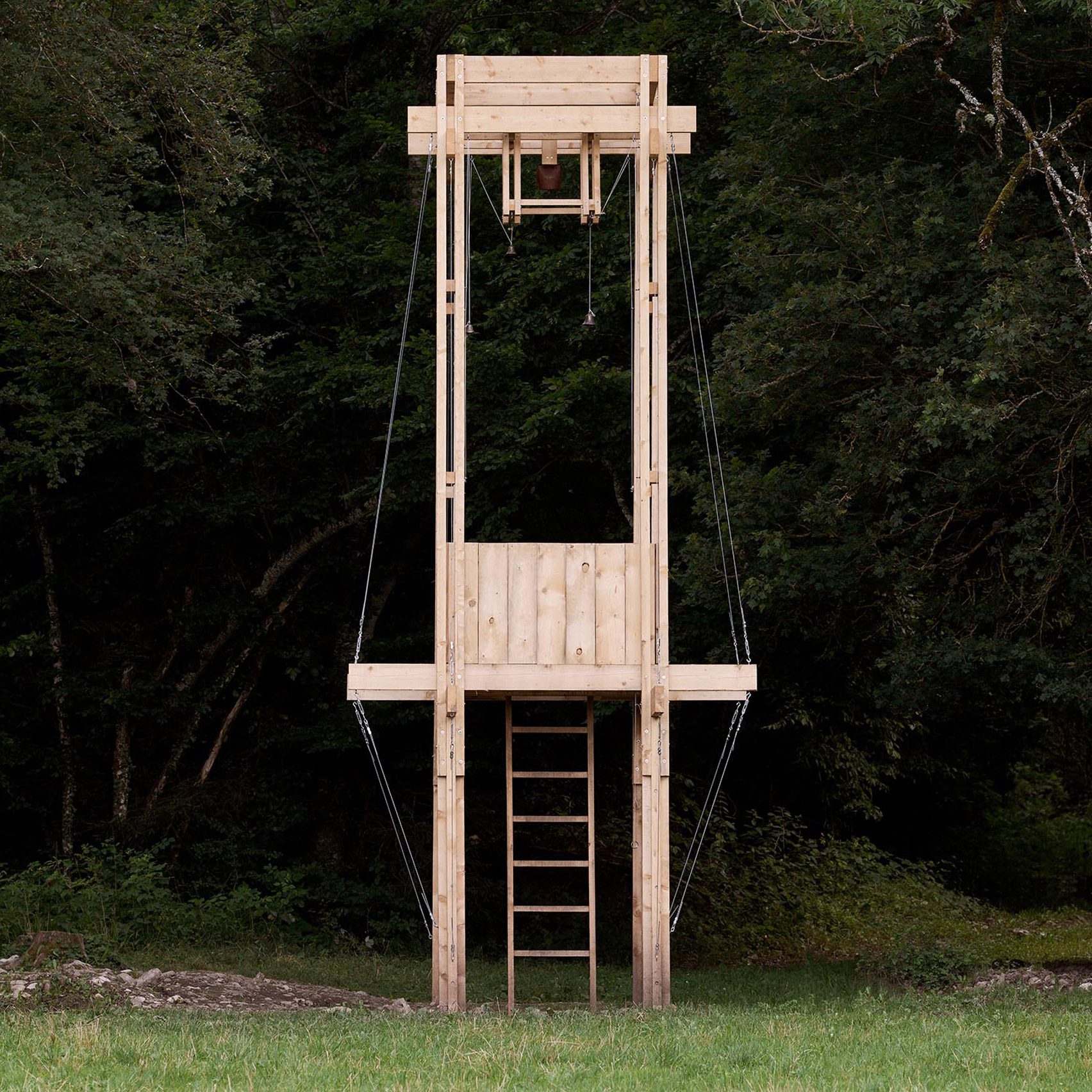
Le Clocher by Julie Boirin, Anouck Jacquet, Anaïs Jeantils, Eléonore Mougel and Marine Pigal
"The light wood structure draws its shape from far away. Its thin structure and elegant proportions perfectly integrate in the raw panorama. It stands in the fields, ringing its bells in concert with the cows grazing around. The strength of the project lies in its simplicity and absence of superfluous."
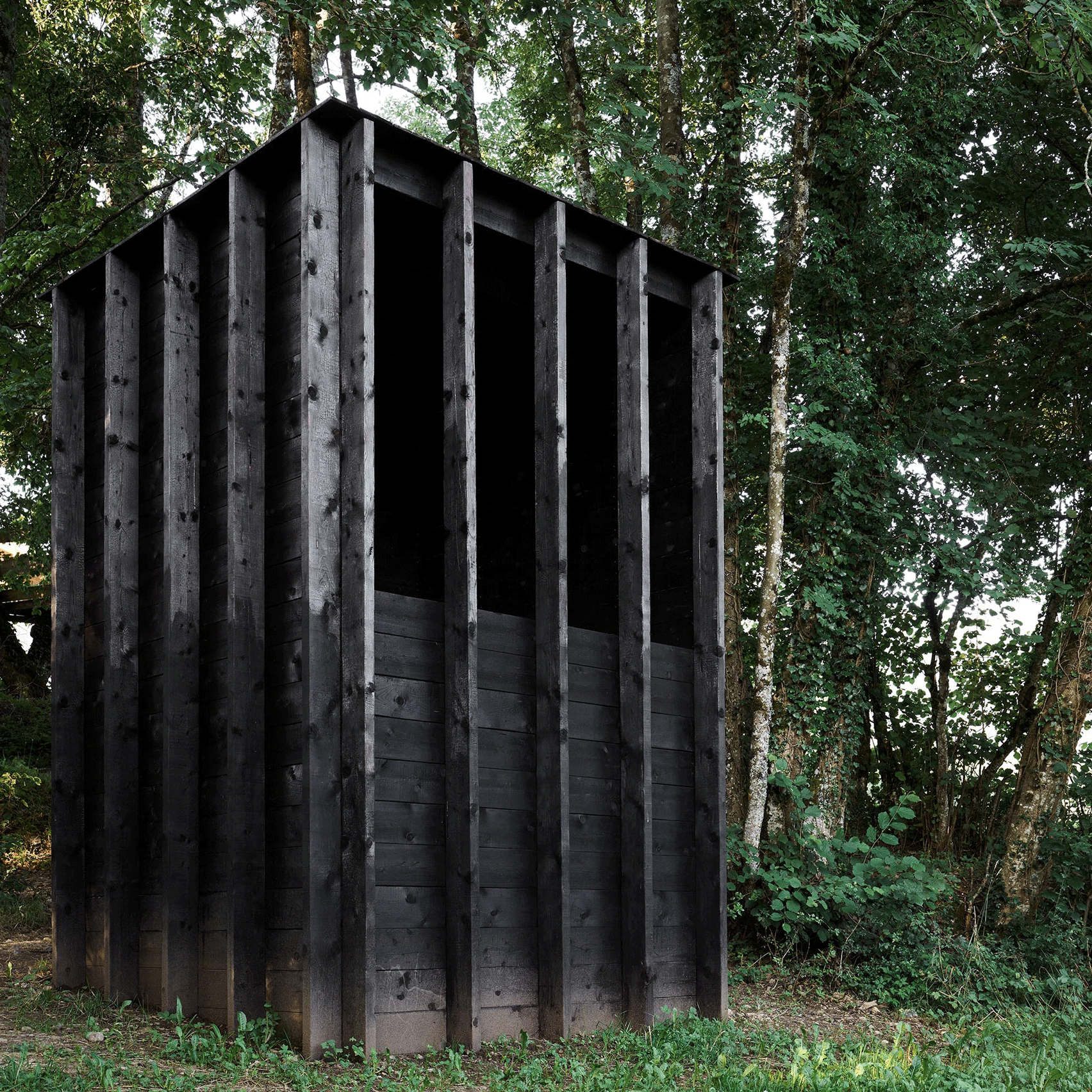
L'Ombre by Samuel Thibault de Chanvalon, Pierre Fortunel, Maël Garnery and Thibaut Servier
"As its name suggests, it is to the colour shade that this construction celebrates. The two openings create a shadow in which the visitor merges, which he crosses to finally find the light."
Photography is by David Foessel.
Le Festival des Cabanes 2021 is open until November. See Dezeen Events Guide for an up-to-date list of architecture and design events taking place around the world.
The post Nine wooden cabins from Lake Annecy Cabin Festival appeared first on Dezeen.
from Dezeen https://ift.tt/2Y6LBdi
