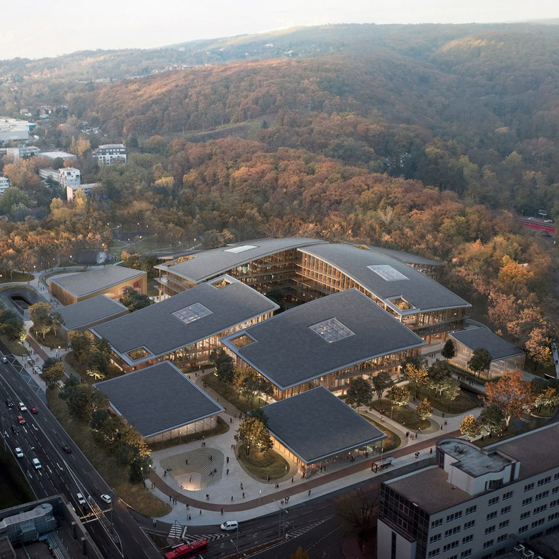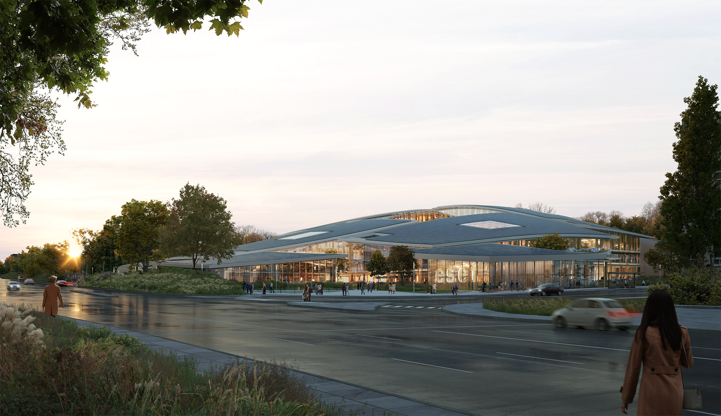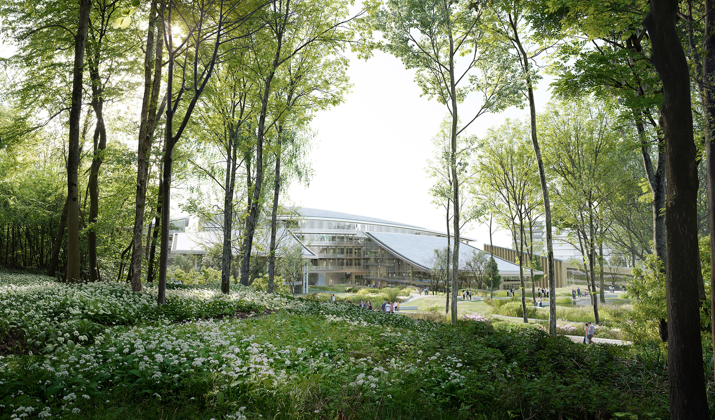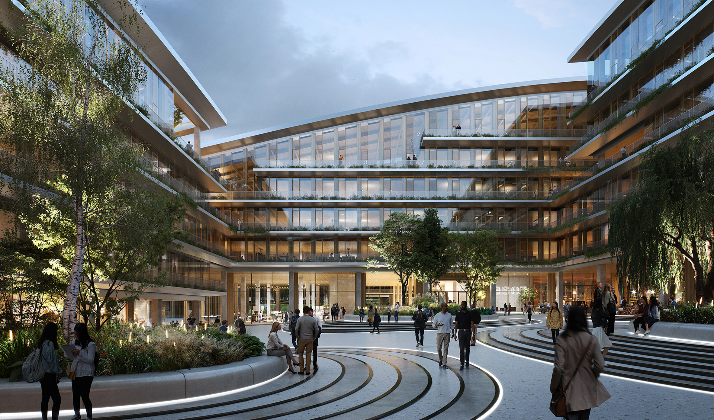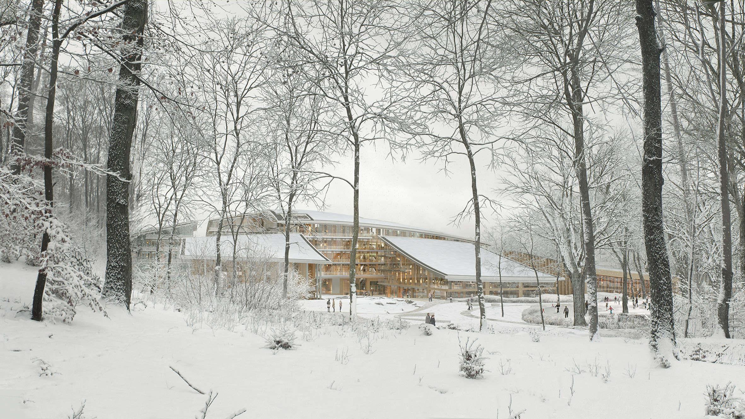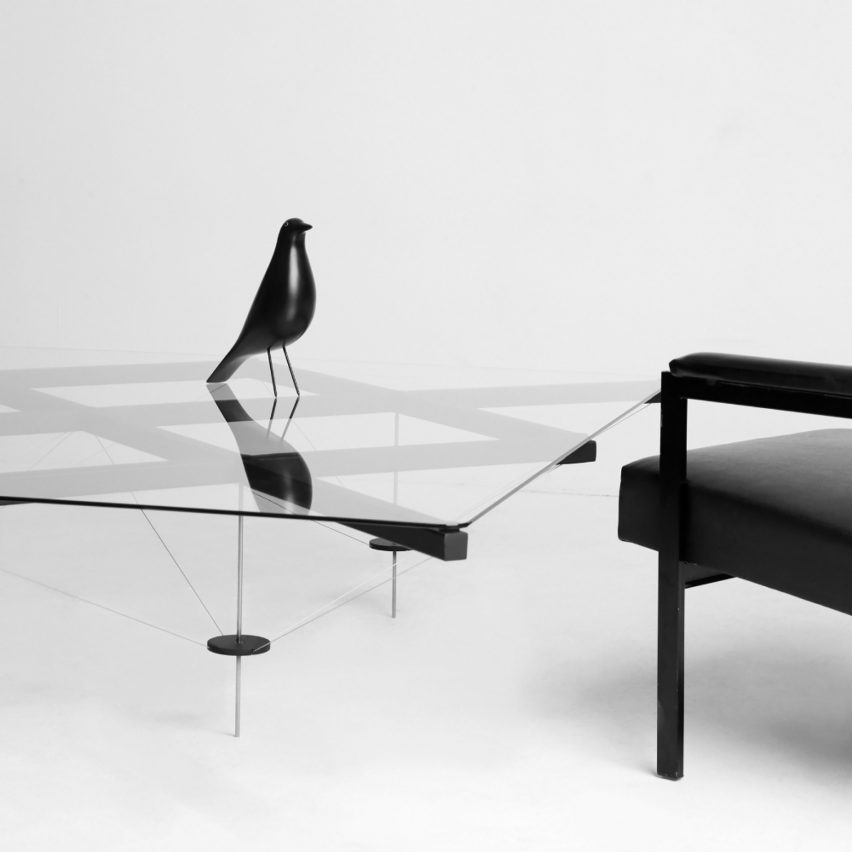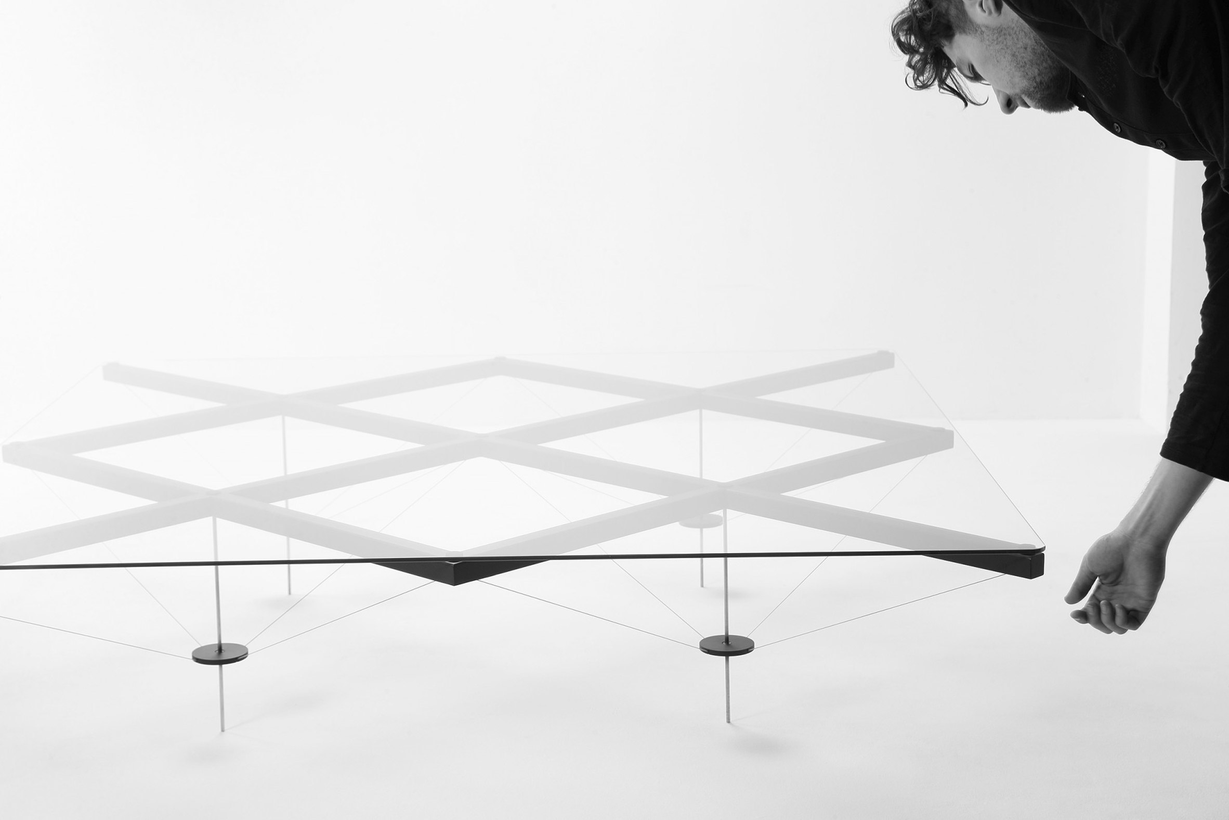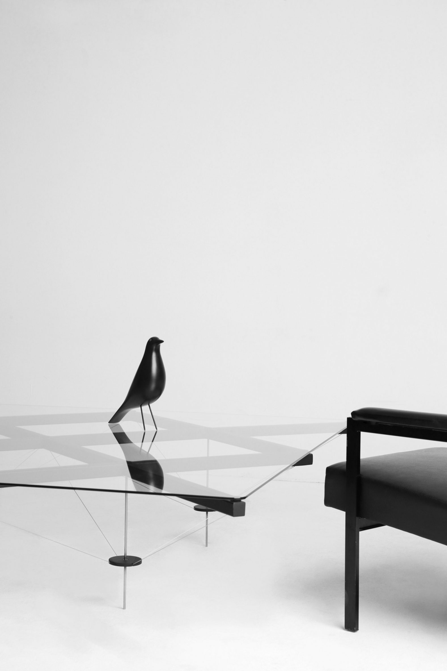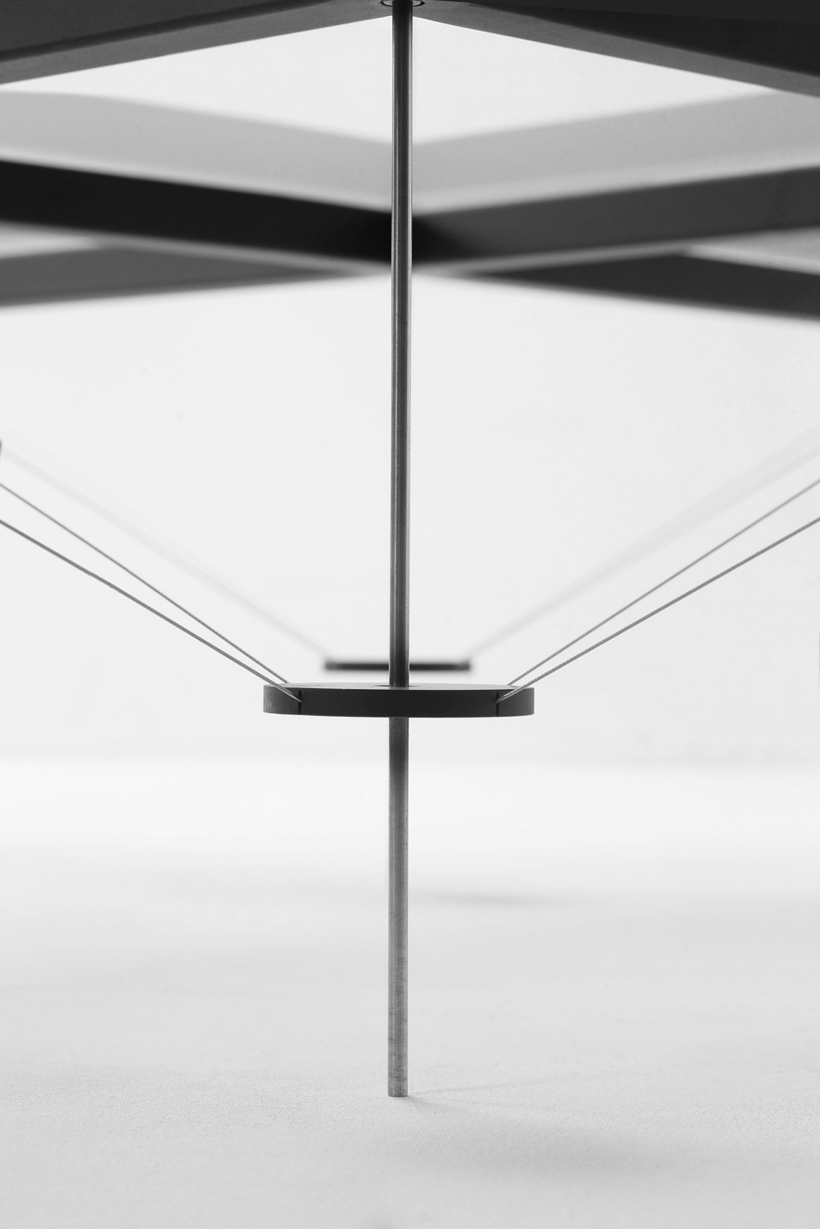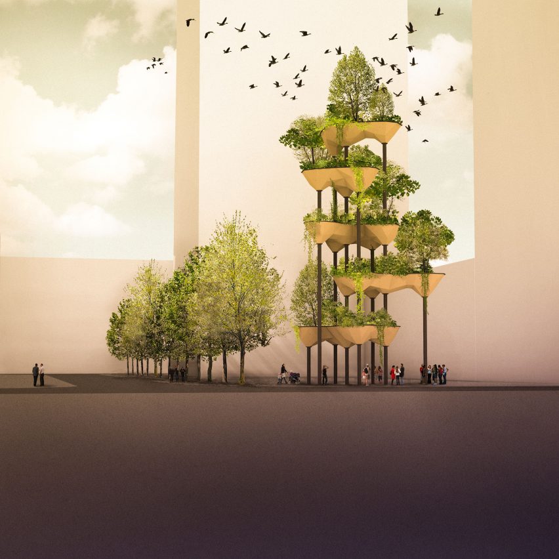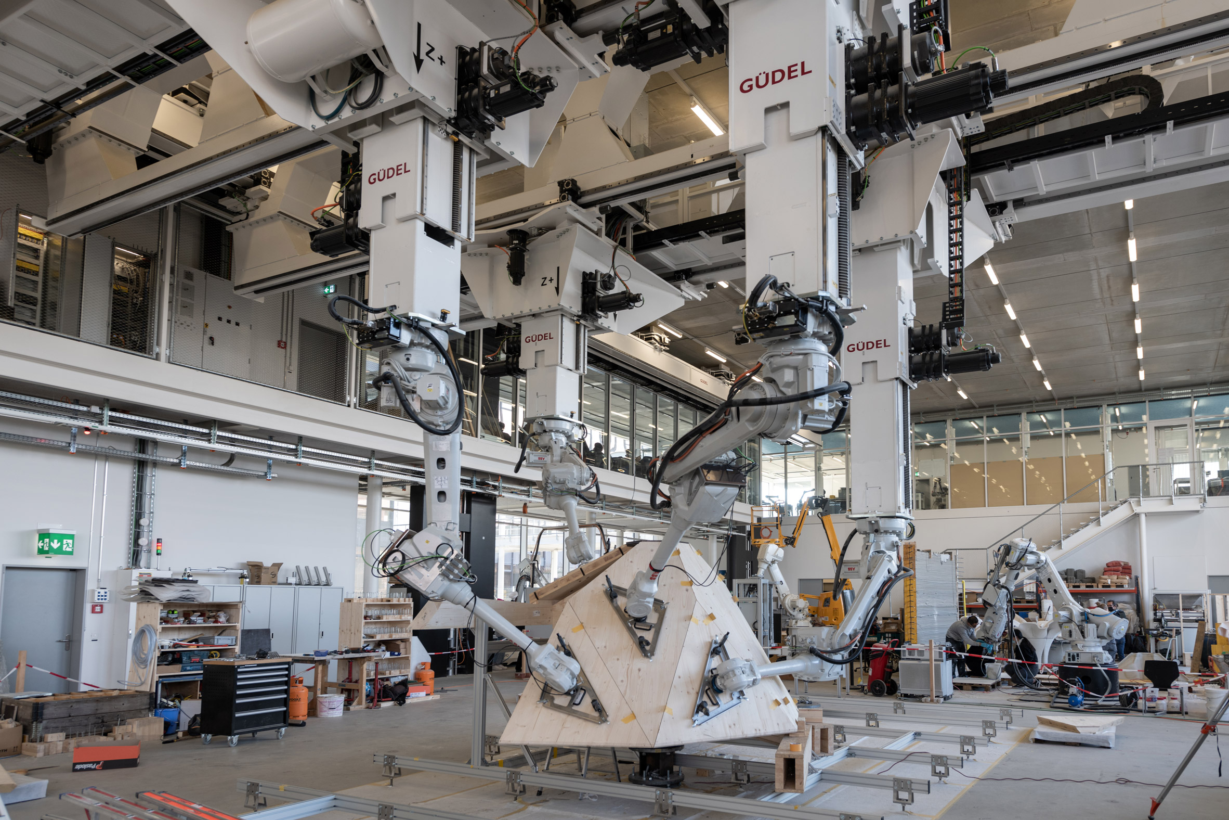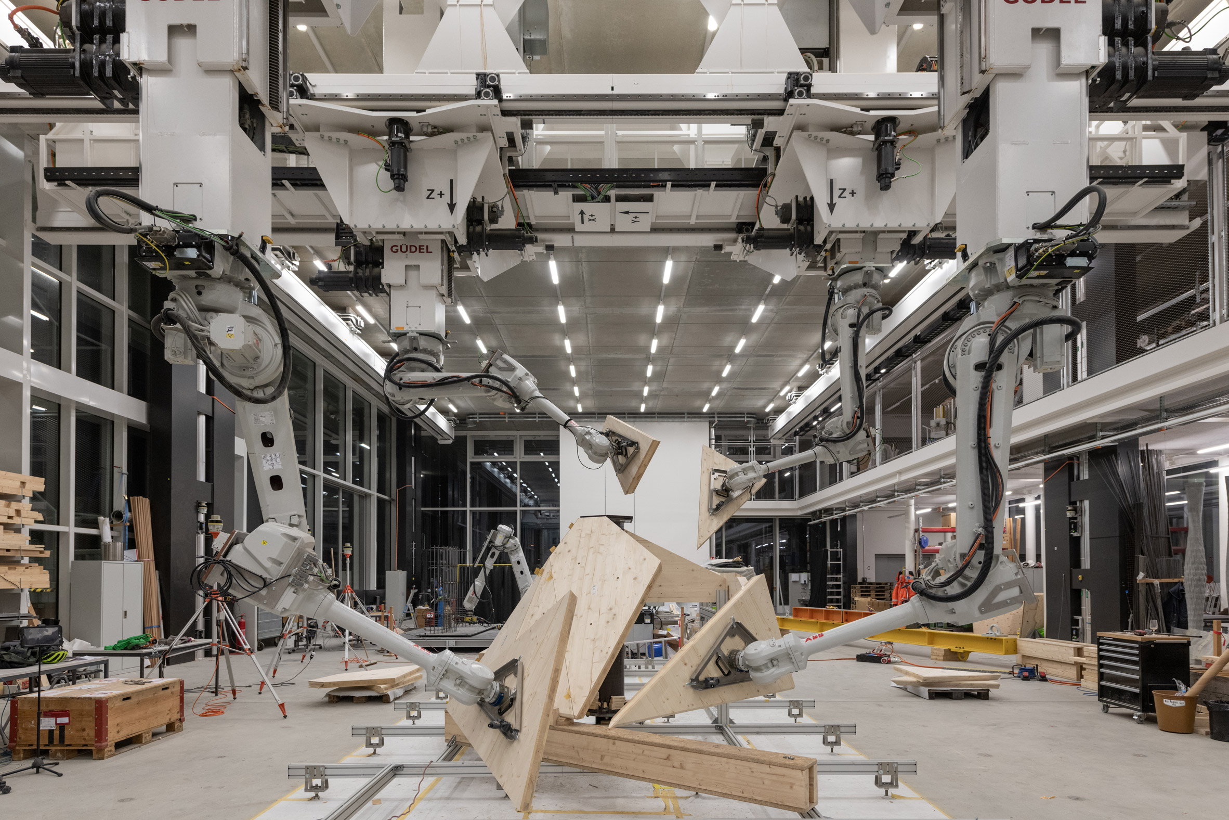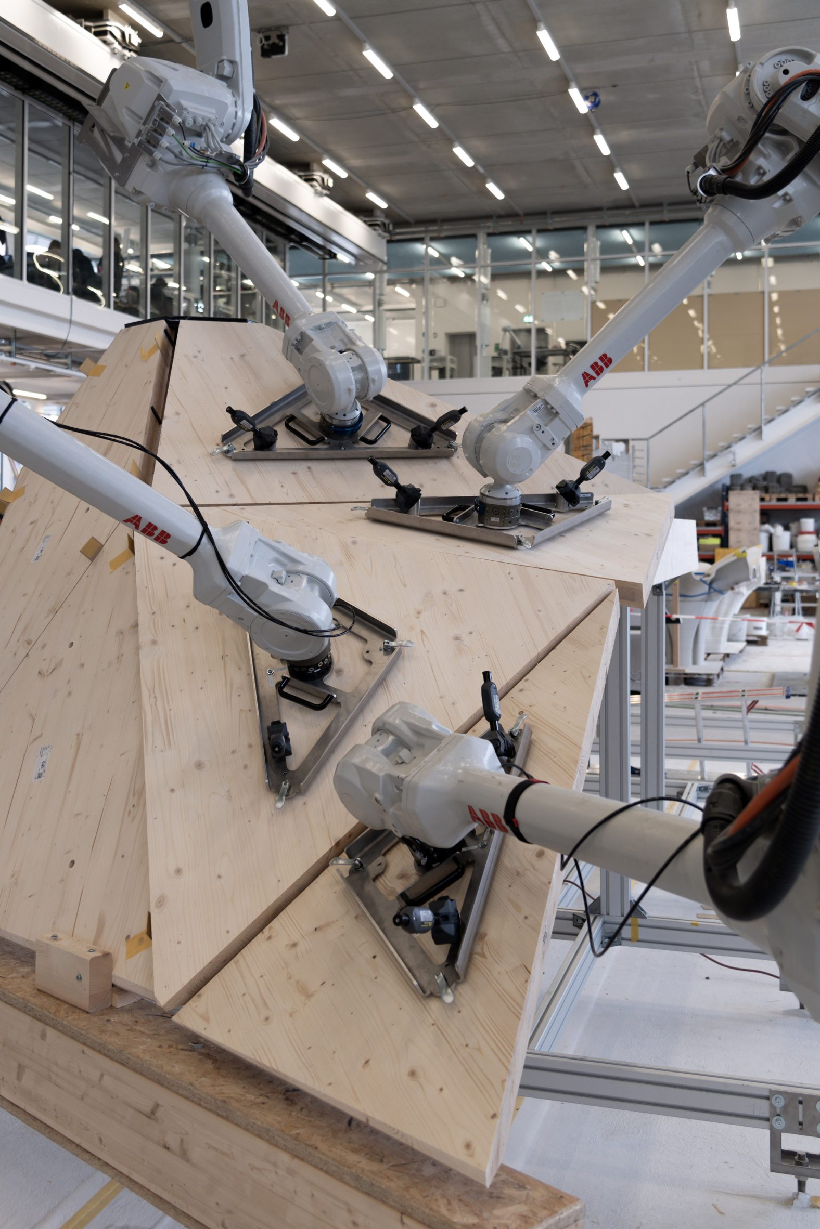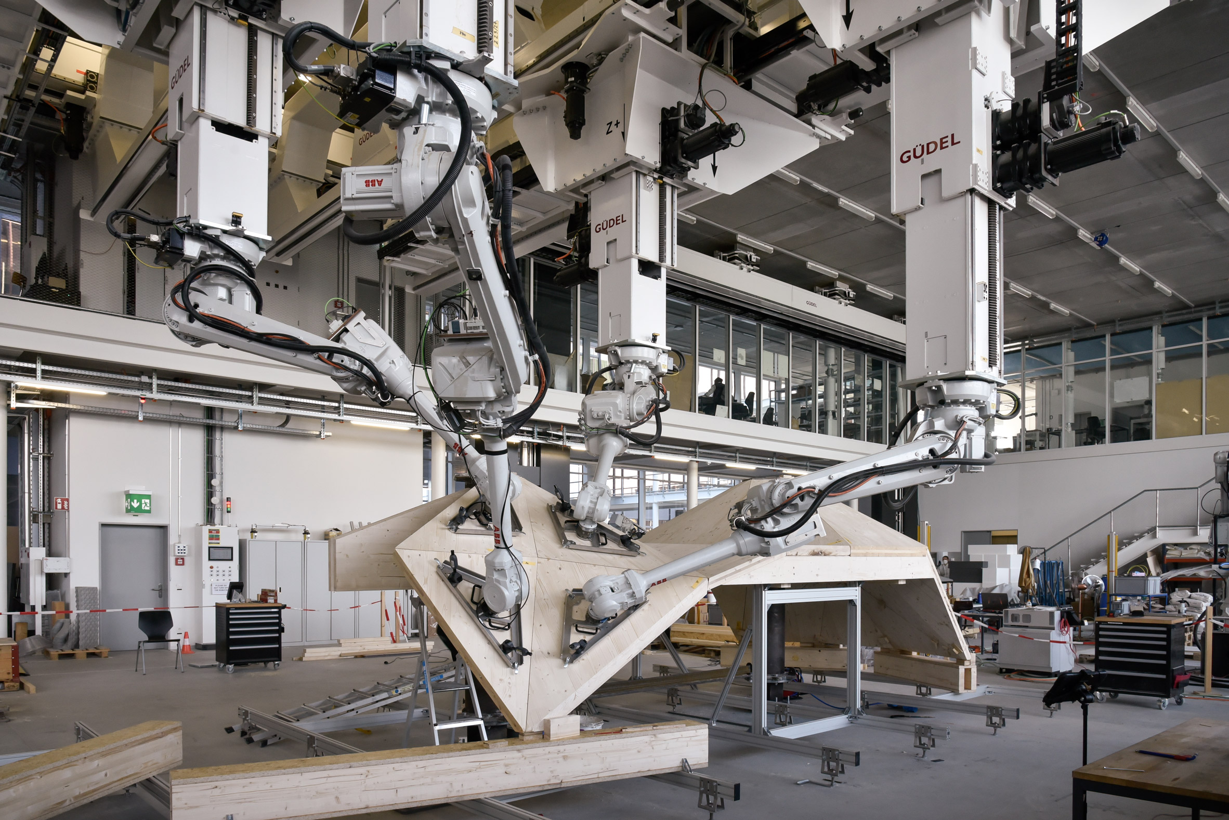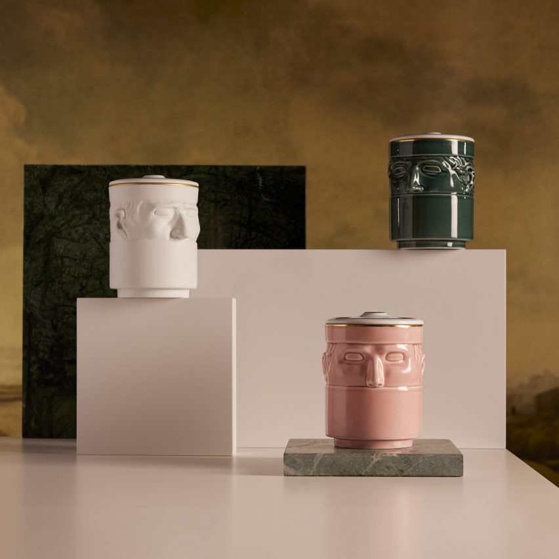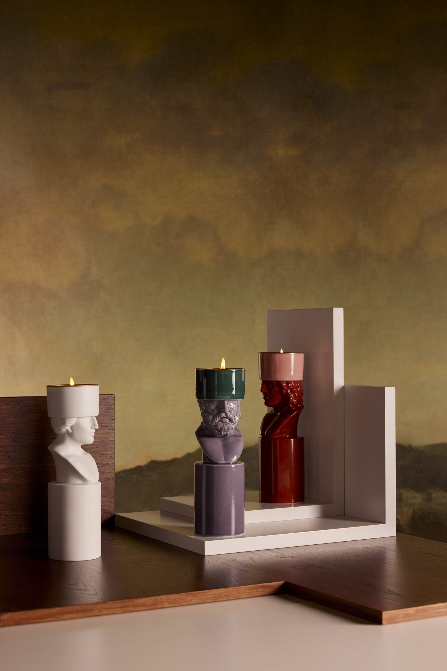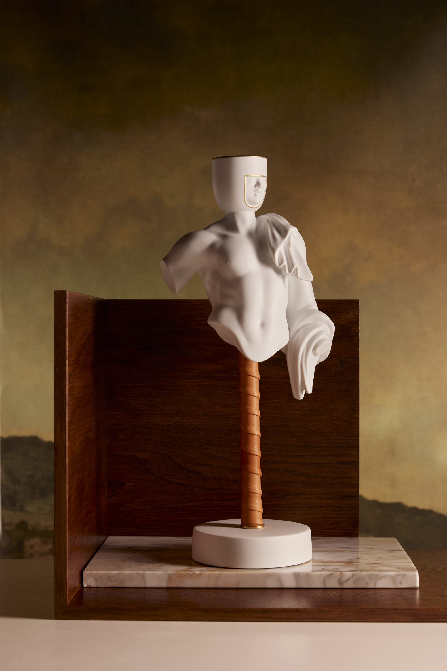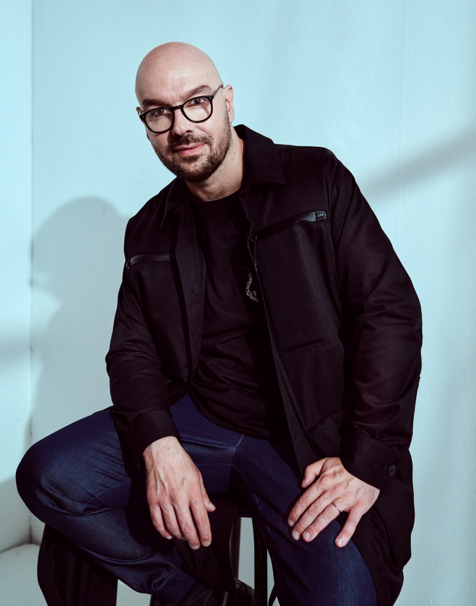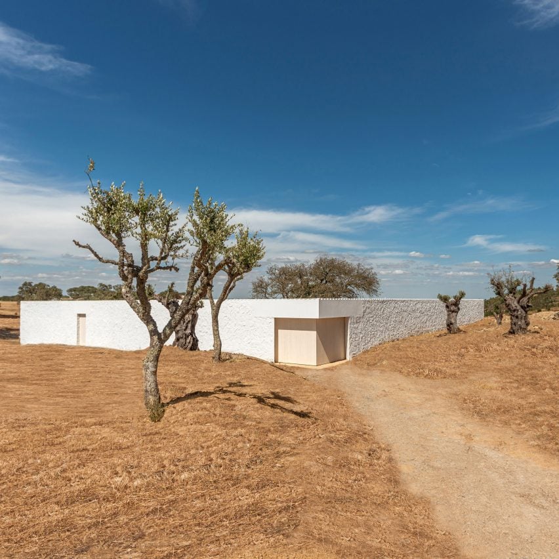
The whitewashed stone wall that surrounds this holiday home in southern Portugal draws on the region's historic walled fortifications known as alcáçova, to create a feeling of refuge and shelter.
Designed by Promontorio in collaboration with architect João Cravo, Casa da Volta or "Home of Return" is dug into a slope on an isolated and remote site in the hills surrounding the town of Grândola.
Amid this "endless" landscape, the international studio has turned the home inwards, with an almost entirely blank exterior concealing a large courtyard around which living spaces are arranged.
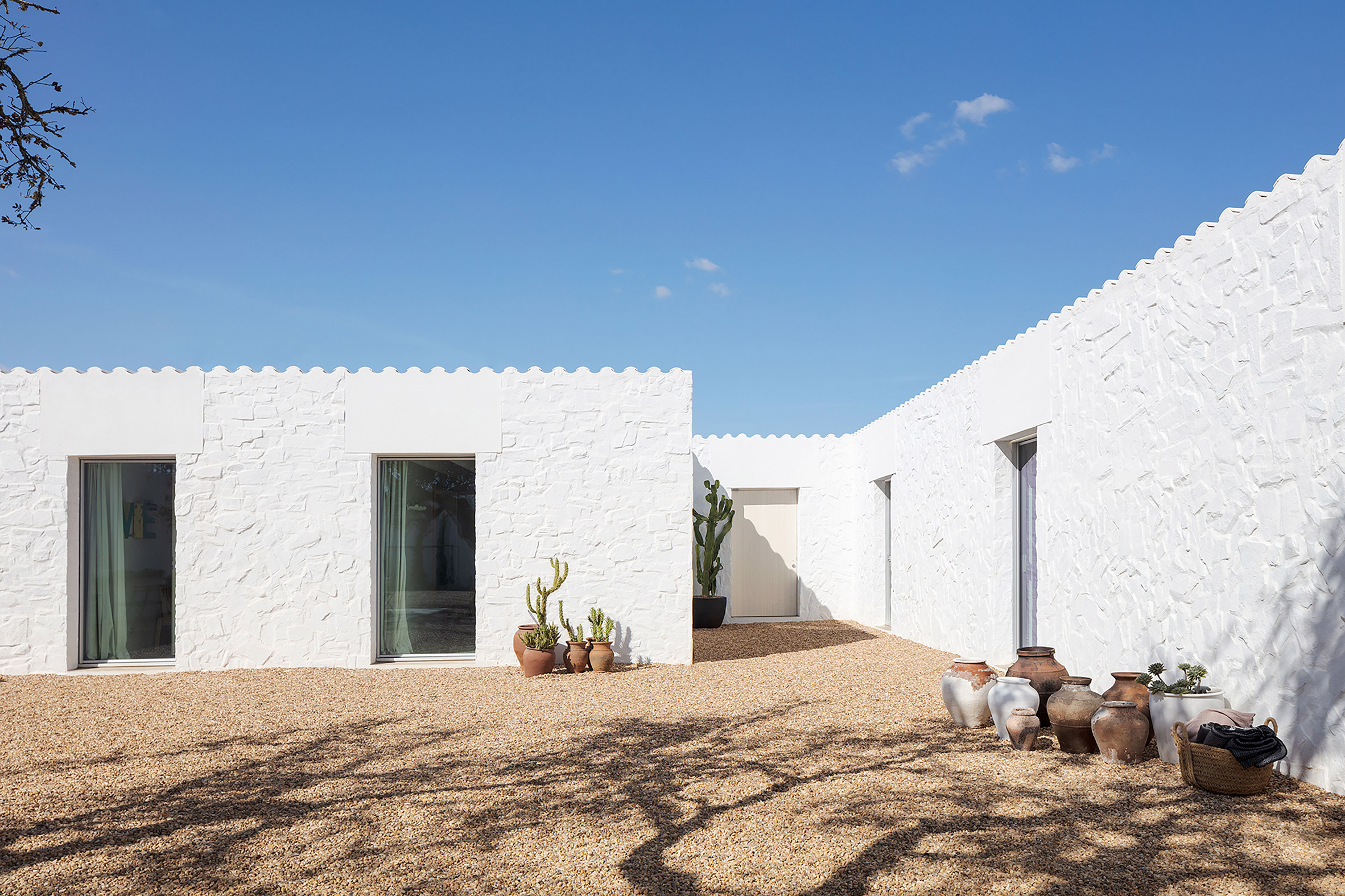
"This typology of a fortified farm is the dominant form of occupation across the Maghreband the Mediterranean, from Roman antiquity and Arab settlements to Fernand Pouillon and Le Corbusier's projects in Argel," explained the studio.
"Poetically, it summons the human need to define a place of dwelling amidst the endlessness of the landscape."
Two small entrances – a corner gateway for cars and a small door for people - lead into the home, where a large planted gravel courtyard is surrounded by three blocks arranged in a U-shape.
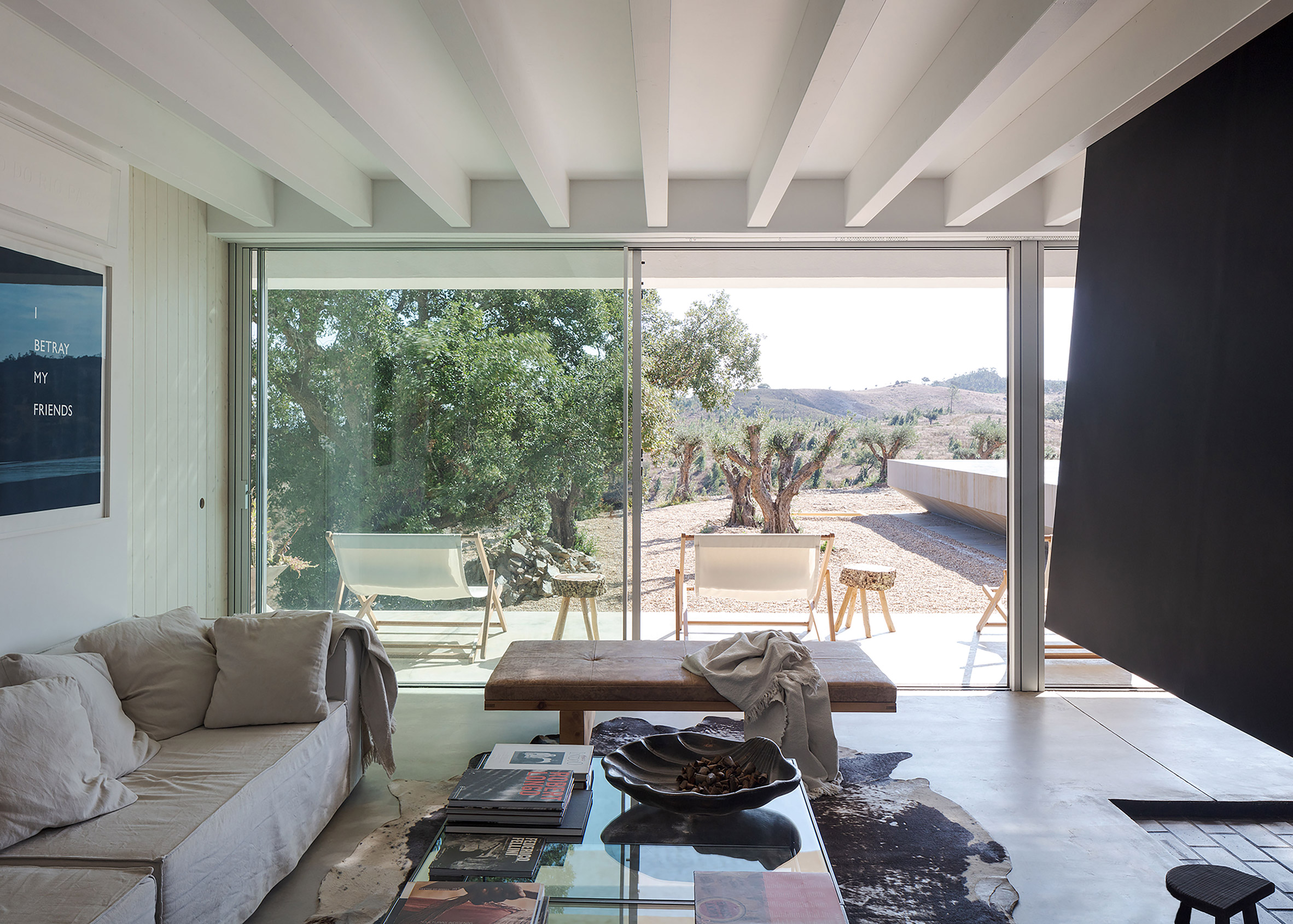
At the back of the courtyard is the bedroom block, a row of six simple en-suite rooms positioned off a corridor. These bedrooms both look onto and have direct access to the central courtyard through large glass doors.
A block containing living, dining, kitchen and library spaces runs along the eastern side of the courtyard, opening onto a large terrace overlooking the landscape that leads to a pool.
The third block at the western side of the courtyard provides a garage space and staff bedroom, aligned with a route that leads through the corner gateway for vehicle access.
Appearing as an extension of the boundary wall, the blocks of the home have been given the same whitewashed stone finish, with chalk-painted concrete lintels above windows and openings.
"The roughness of these burnt lime surfaces summons a vernacular and quasi-archaic condition which is nonetheless dismissed by its sheer scale and abstraction," explained the studio.
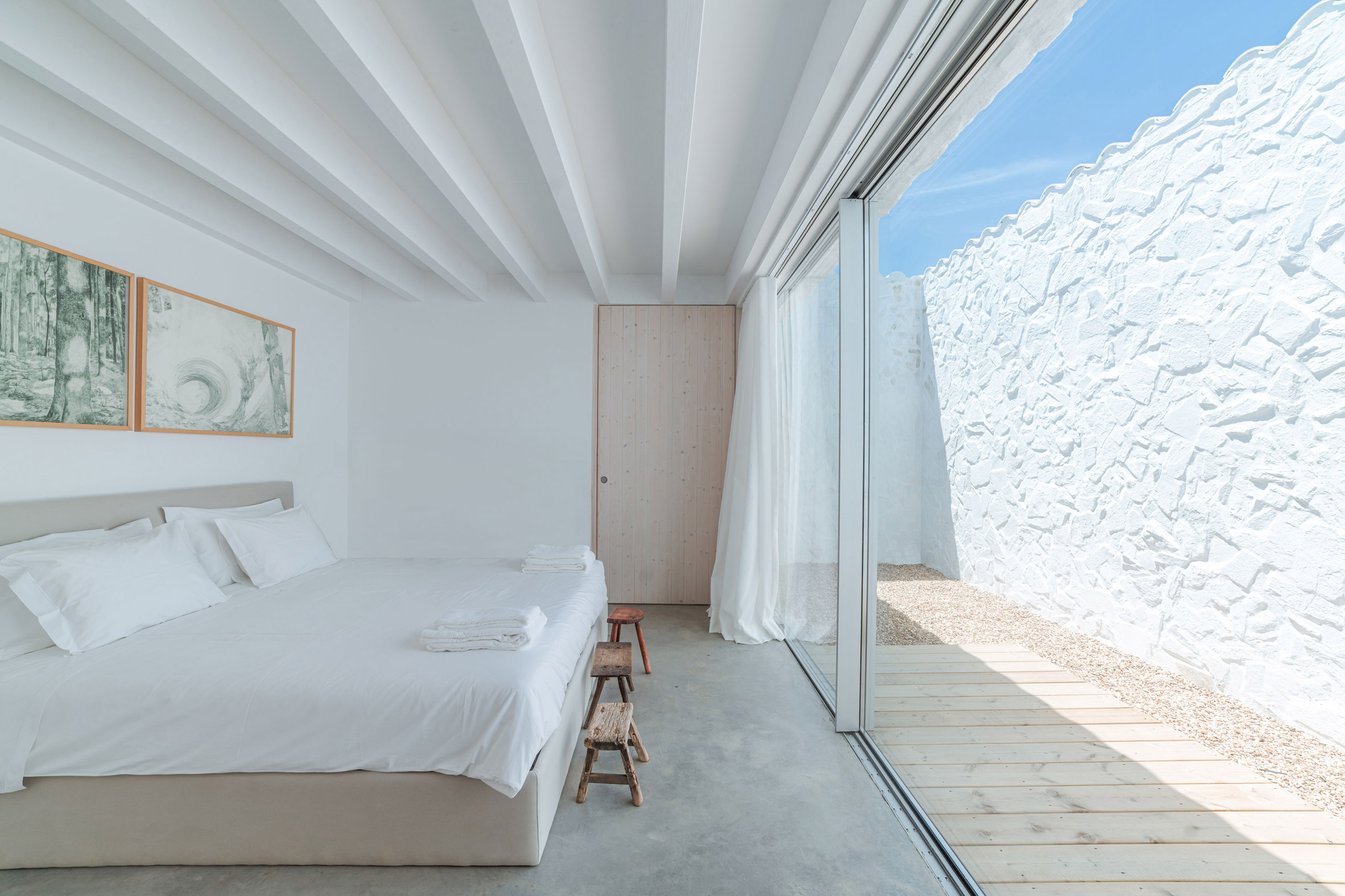
Both the parapets of the block roofs and the surrounding wall are topped with a single strip of pan tiles, described by the studio as "suggestive of a pitched roof that in fact does not exist."
Inside, brushed concrete floors and white rendered walls create minimal, simple spaces, along with exposed wooden beams that are also painted white.
The living area is designed as an "enfilade" of rooms, with pocket doors allowing the living room, dining room and library to flow together, centred around a fireplace.
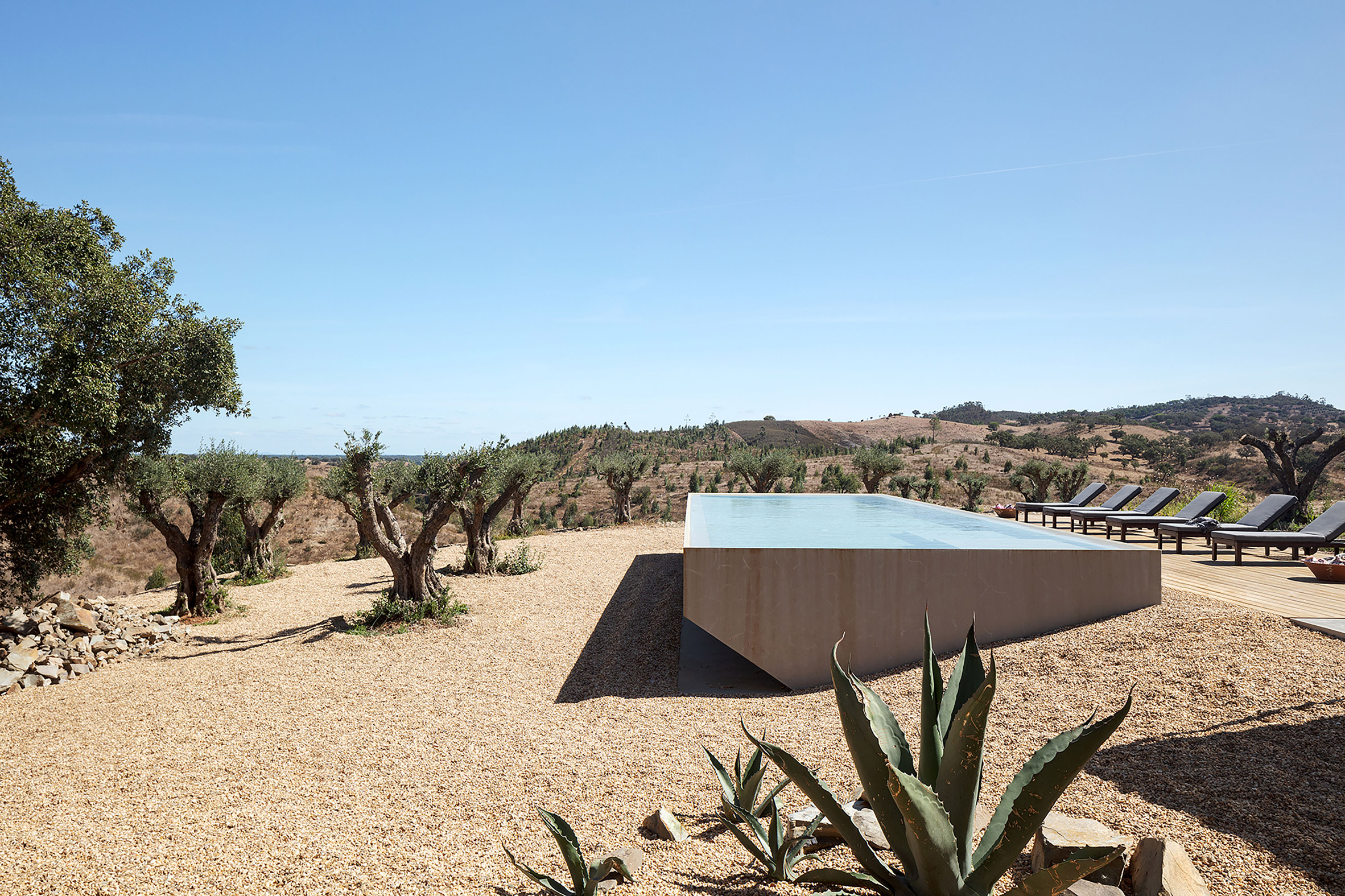
Previous projects by Promontorio include the transformation of a 1980s office building in Lisbon that includes a spiral concrete staircase, and a brick-clad, mixed-used tower in the Angolan town of Lubango.
Elsewhere in Portugal, architecture studio Tiago Sousa inserted a brick home into a stone ruin while NOARQ renovated a villa adding bright red detailing.
The photography is by Luis Viegas.
The post Promontorio references walled fortresses for holiday home in Portugal appeared first on Dezeen.
from Dezeen https://ift.tt/3D1JSER
