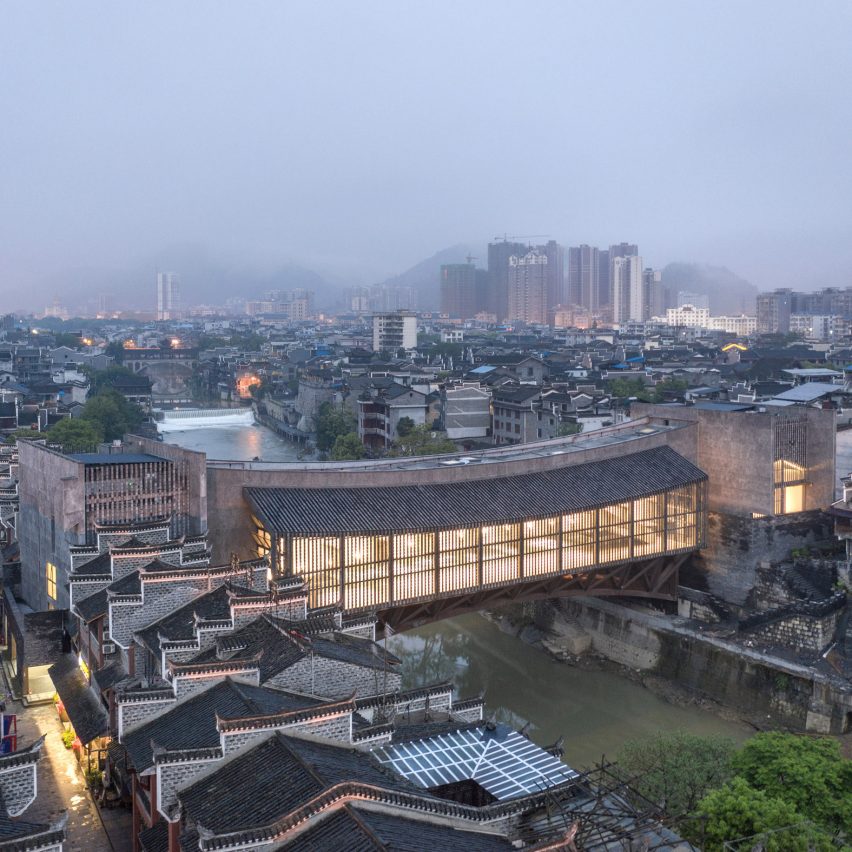
Continuing our review of 2019, Benedict Hobson picks out 10 diverse architecture projects from across China, including a collection of wooden huts on a remote mountainside and one of the largest airports in the world.
Jishou Art Museum, Jishou, by Atelier FCJZ
Beijing architecture studio Atelier FCJZ created the Jishou Art Museum over the Wanrong river in the city of Jishou to encourage people to engage with art on their daily commute.
Initially, the municipal government had planned to build a new art museum on the outskirts of the city, but Atelier FCJZ proposed situating it more centrally to make it more accessible.
The museum comprises two stacked bridges. The lower level is an open steel truss structure that resembles a covered street. The museum's gallery is accommodated in a concrete arch placed on top of the steel truss. Visitors can enter the upper level from either side of the river and pass through the exhibition hall on their way across.
See more of Jishou Art Museum ›
Leeza Soho, Beijing, by Zaha Hadid Architects
This 45-storey skyscraper in Beijing contains the world's tallest atrium twisting through its centre.
Designed by the late Zaha Hadid before her death in 2016, the high-rise is located in the Fengtai business district and contains a mix of shops and offices.
The building straddles an underground subway service tunnel, which led Zaha Hadid Architects to divide the building into two halves. This resulted in the formation of the large void at the building's centre, which twists by 45 degrees as it rises 194.15 metres high.
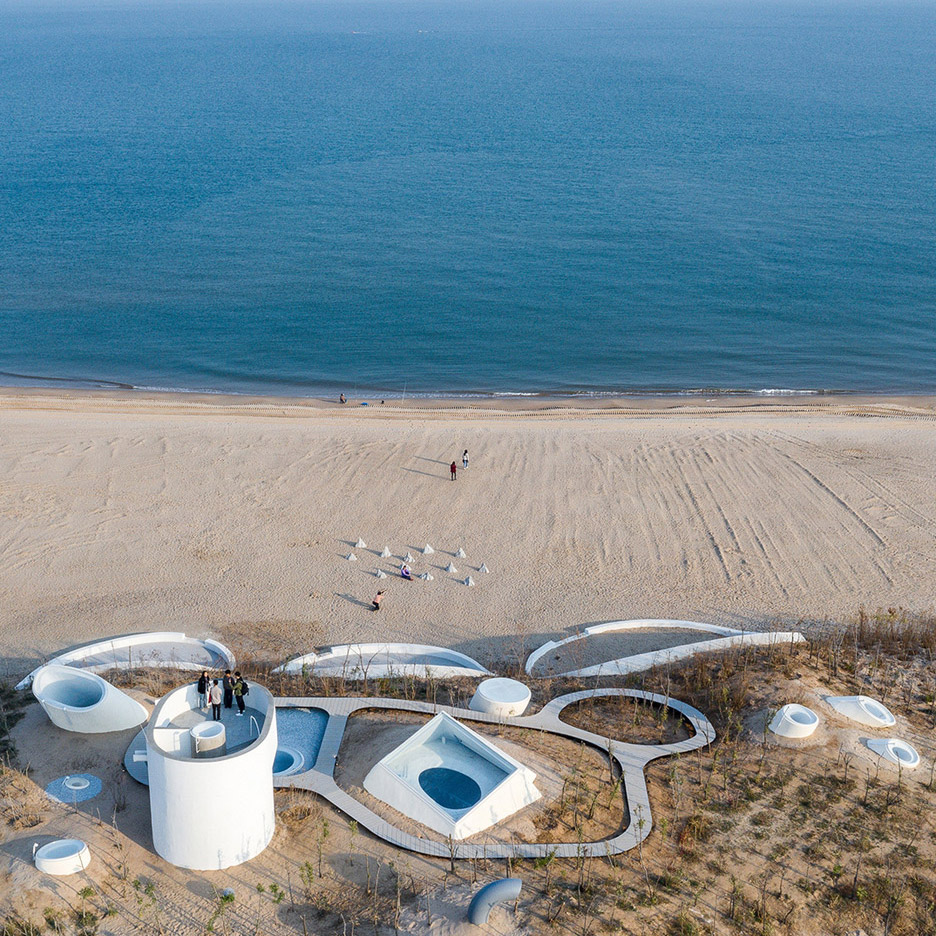
UCCA Dune Art Museum, Qinhuangdao, by Open Architecture
The UCCA Dune Art Museum by Beijing architecture studio Open Architecture was built under a dune on a beach in the coastal city of Qinhuangdao.
The museum comprises a network of 10 subterranean galleries and a cafe, which are interlinked beneath the sand and intended to evoke the form of caves.
Open Architecture designed the UCCA Dune Art Museum out of a desire to save the natural ecology of the site. The delicate ecosystem of the dune took thousands of years to form, yet the client had planned to destroy it to clear space for the museum. The building's subterranean design means that much of the natural landscape will be preserved.
See more of UCCA Dune Art Museum ›
Zhejiang Museum of Natural History, Anji, by David Chipperfield Architects
Designed by British architect David Chipperfield's Shanghai studio, this museum comprises a cluster of monolithic exhibition halls rendered in red ochre to match the clay of the surrounding hills.
The complex, which is the centrepiece of a new cultural district in the county of Anji, is arranged around a central garden. Each of the eight single-storey pavilions is topped with a green roof.
Built on a sloping hillside, the huge pavilions are staggered horizontally to match the natural topography of the site
See more of Zhejiang Museum of Natural History ›
Annso Hill Hotel, Tengchong City, by Studio QI
Studio QI cut a bright white zigzagging entrance into a traditional tiled roof to create the Annso Hill Hotel in Tengchong City.
The hotel is located on a street lined with bed and breakfasts and small shops, which slopes upwards to a dramatic green landscape surrounded by forests. As the roof steps up, sections of white wall, glazing and the staircase that leads up the hillside are revealed.
Inside, the walls, floors, ceilings and even the furniture and bedding are completely white, providing a stark contrast with the browns and greys outside.
See more of Annso Hill Hotel ›
Exploratorium, Tianjin, by Bernard Tschumi Architects
This museum by Bernard Tschumi Architects has giant industrial chimney-shaped exhibition spaces that protrude from its perforated copper-coloured exterior.
Located in Tianjin, the museum showcases the port city's industrial past and houses exhibits in a serious of huge conical volumes. The largest of these has a triple-height lobby with a large spiralling ramp running up the inside of the space.
On the outside, the building is clad with copper-coloured perforated aluminium panels punctuated with circular porthole-like windows.
Aranya Art Center, Qinhuangdao, by Neri&Hu
This art gallery by Neri&Hu makes extensive use of concrete, inside and out, with the Shanghai-based design studio likening its appearance to "a solid rock sitting firmly in the shifting environment".
The facades of the building are made up of a series of faceted concrete blocks, punctuated by occasional windows with bronze surrounds. Most of the concrete modules are solid, but some feature openings at the back to allow light to pass through.
The building is arranged around a large conical void, which is finished with smooth concrete and has a courtyard at its base. Designed to be a communal space for the residents of Qinhuangdao, this space has seating arranged around its edges to form an amphitheatre.
See more of Aranya Art Center ›
Beijing Daxing International Airport, Beijing, by Zaha Hadid Architects
Designed by the late Zaha Hadid and current studio principal Patrik Schumacher, along with airport specialist ADPI, the Beijing airport is a 700,000-square-metre five-pronged terminal building.
Five aircraft piers radiate out from a central atrium, which is designed to minimise the distances passengers have to travel and gives the building the appearance of a starfish when viewed from above.
Inside, the airport features dark, polished-stone floors and white undulating ceilings that open up at regular intervals to create huge skylights.
See more of Beijing Daxing International Airport ›
Woodhouse Hotel, Tuanjie, by ZJJZ Atelier
Ten individual wooden cabins dotted amongst a forest on a mountain make up the Woodhouse Hotel by ZJJZ Atelier. Located in the remote village of Tuanjie in Guizhou Provence, each cabin is clad all over with charred timber, chosen for its weather resistance and ability to blend into the surrounding forest.
ZJJZ Atelier designed three simple forms for the cabins: one with a steep pitched roof; one with a shallow mono-pitch; and the third with a flat roof. A mixture of these different forms are scattered over the site on stilts, with their locations determined based on the most appealing views while minimising disruption to rock formations and trees.
See more of the Woodhouse Hotel ›
West Bund Museum, Shanghai, by David Chipperfield Architects
West Bund Museum comprises three volumes clad with translucent, recycled glass and arranged like a pinwheel when viewed from above.
The three pavilions fan out from a two-storey lobby with a soaring double-height atrium at the museum's centre, which acts as the museum's entrance hall and also contains a bookshop and cafe.
The museum is a key part of Shanghai's West Bund masterplan, which is transforming a former industrial site on the Huangpu River into a 940-hectare cultural district, and will house the Centre Pompidou's first Chinese outpost.
See more of West Bund Museum ›
The post Dezeen's top 10 Chinese architecture projects of 2019 appeared first on Dezeen.
from Dezeen https://ift.tt/2sjIXkS
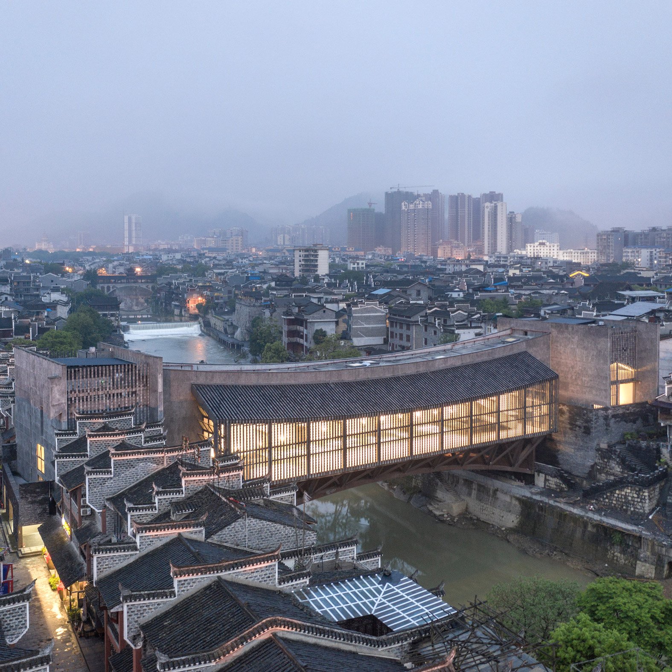
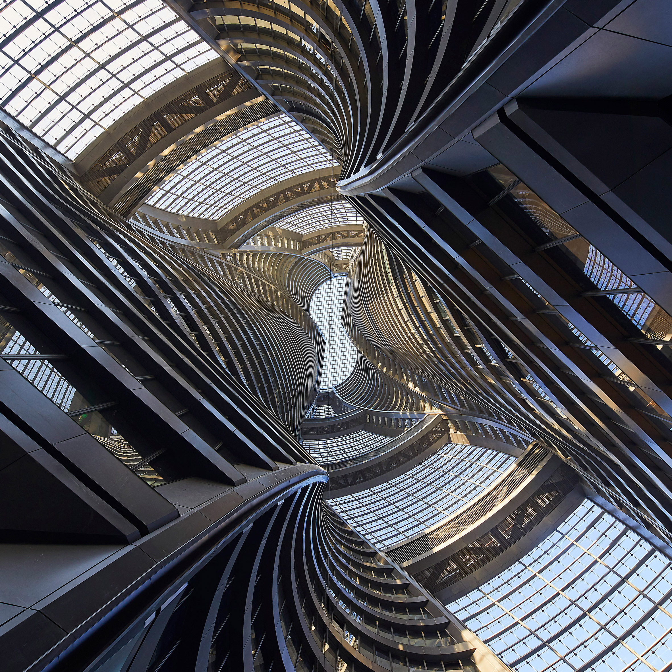
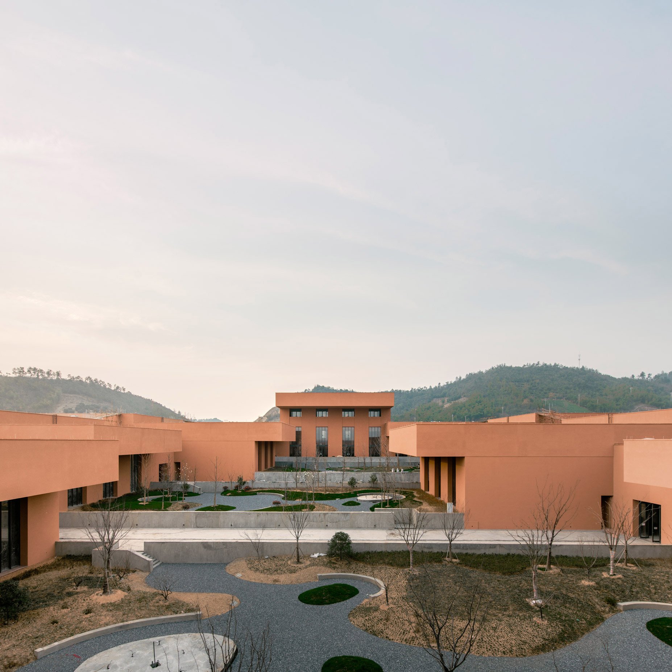
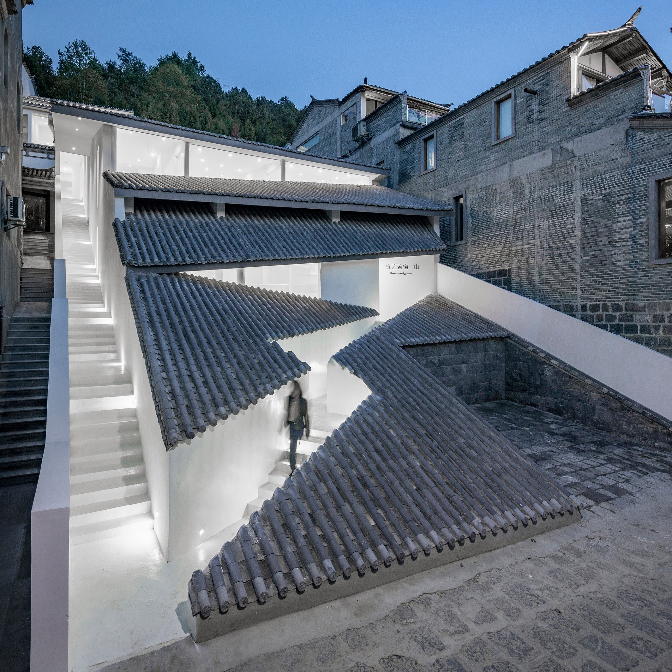
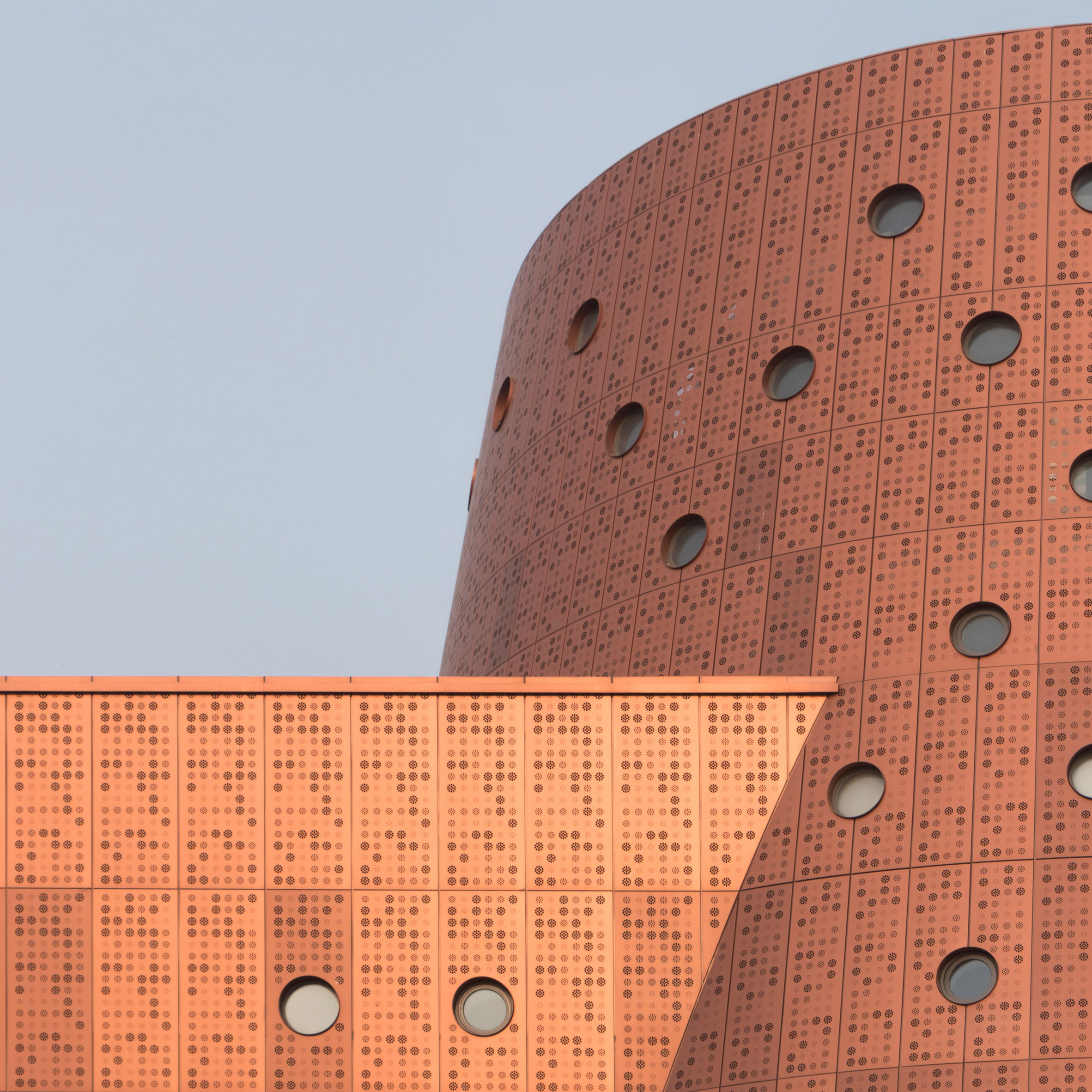
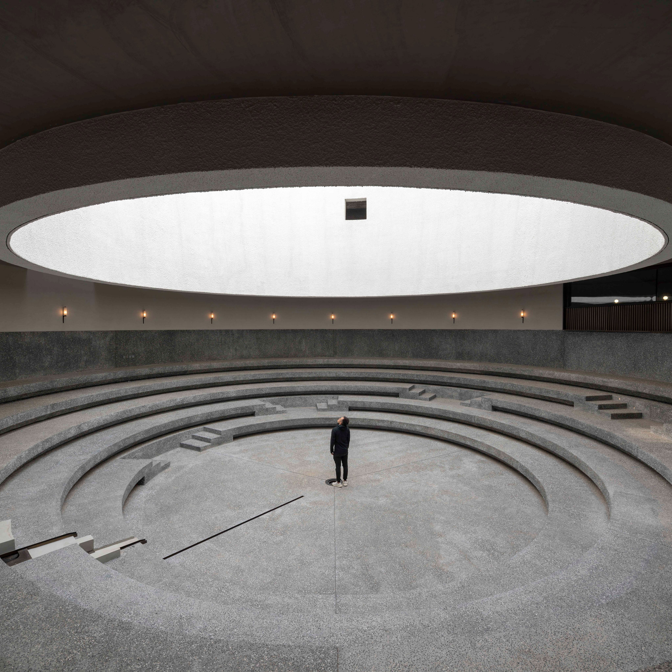
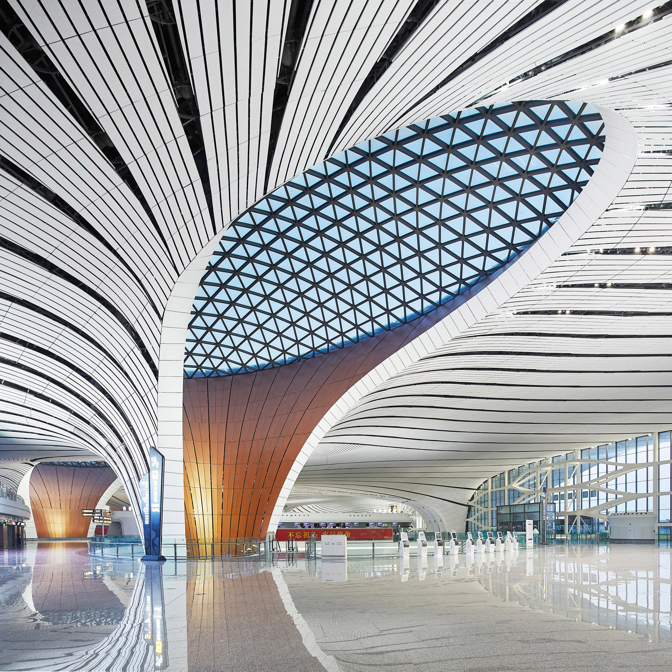
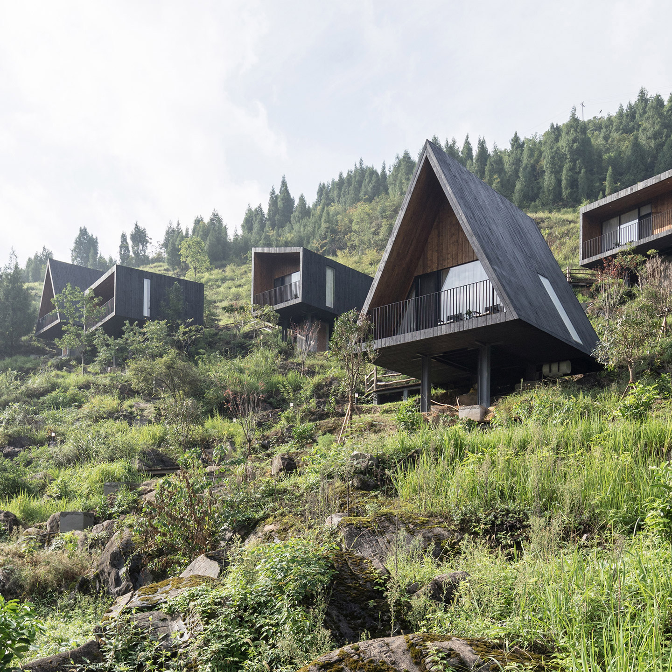
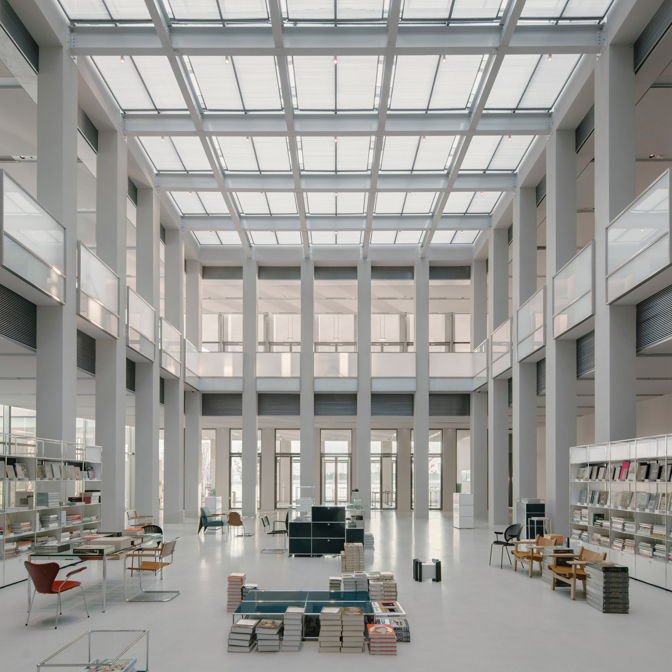
No comments:
Post a Comment