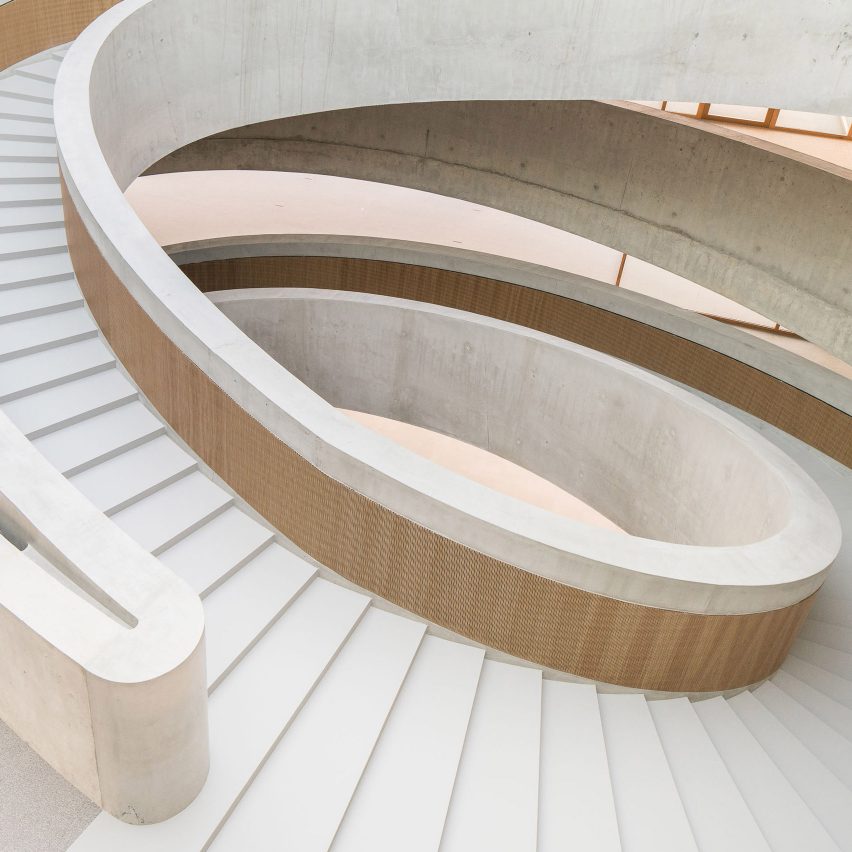
Continuing our review of 2019, Lizzie Crook spotlights 10 of the best staircase designs from this year including concrete steps intended to attract Japanese spirits and stairs that double as a meeting space.
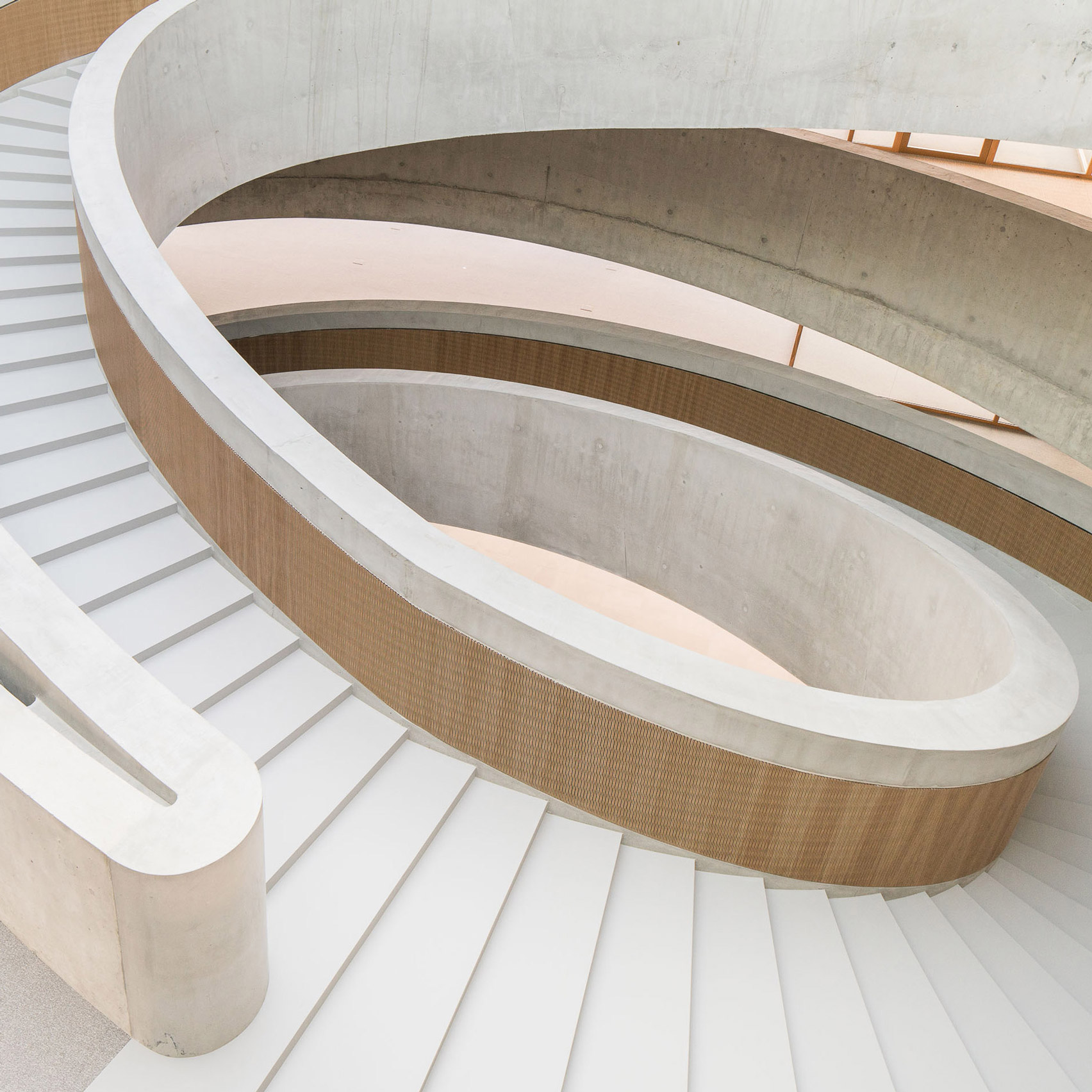
Hapimag Headquarters, Switzerland, by Hildebrand
A giant concrete staircase winds its way up through the the four storeys of this open-plan office by Hildebrand in Steinhausen.
It is lit by a large elliptical skylight above it and is designed to double as an "open and playful spaces for meetings".
Find out more about Hapimag Headquarters ›
House in Ashiya, Japan, by Kazunori Fujimoto Architect & Associates
A spiral staircase contrasts with the sharp geometric form of this Japanese house, which was built by Kazunori Fujimoto Architects & Associates almost entirely out of concrete.
The structure forms the central feature of the minimal dwelling and is hoped to act as a yorishiro. In the Shinto religion, yorishiro is the name given to objects capable of attracting spirits.
Find out more about House in Ashiya ›
Sacha, France, by SABO Project
This cylindrical "child-proof" staircase is one of many stand out details inside this Parisian apartment, which SABO Project has overhauled for a young couple expecting their first child.
The stair is made from thin slats of plywood and features a bespoke, removable safety gate that can put in place as the baby gets to crawling and walking age.
School Zarren, Belgium, by Felt
A chunky, pink concrete staircase sits at the centre of this school in Belgium, forming a connection between the building's two contrasting wings.
Its pink finish continues in the floor plate above it, and also complements a set of sculptural, curving pink benches in the playground outside.
Find out more about School Zarren ›
Mile End Road, UK, Vine Architecture Studio
One of the ways that Vine Architecture Studio brightened this old rooftop apartment in east London was by adding a bright yellow staircase to its exterior.
It is painted a vivid shade of yellow to create a striking sculptural feature, which stands out against the muted backdrop of pale brick and mortar.
Find out more about Mile End Road ›
Loft Diego, Brazil, by Arquitetura Nacional
Folded steel was used to created this sculptural black staircase, which sits at the heart of a duplex apartment in Brazil that was overhauled by Arquitetura Nacional.
The structure is suspended from the apartment's upper storey so that it doesn't touch the floor beneath it, and is designed to help make the dwelling a more "fluid space".
Find out more about Loft Diego ›
Bouzarjomehr Company Showroom, Iran, by Why Architects Group
This generous outdoor staircase marks the front of a commercial showroom that Why Architects Group built within an old house in Mashhad.
The steps, which lead up to a public roof terrace, are designed to function as an extension of the pavement and enhance the connection between the building and the public domain.
Find out more about Bouzarjomehr Company Showroom ›
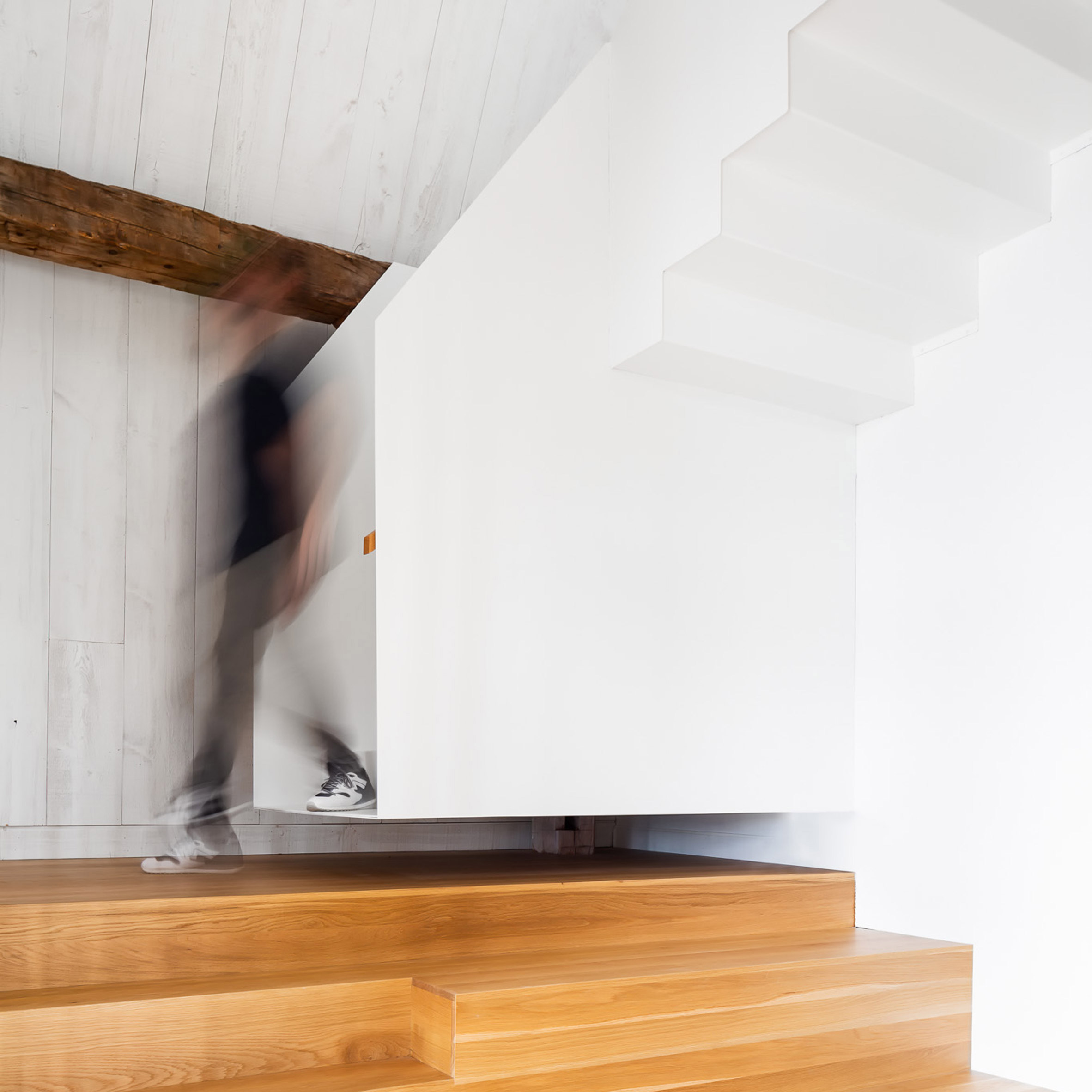
Peppertree Villa, Canada, by La Firme
White powder-coated steel forms the upper half of this staircase, which starts off as a set of wooden bleacher-like steps in the living room of a Canadian holiday home.
Designed by Montreal studio La Firme as part of the overhaul of a run down barn in Quebec, it was created to complement the rest of the interior's wood and white furnishings.
Find out more about The Barn ›
Isla Lebe, Chile, by Guillermo Acuña
A large trapezoidal staircase leads up to this old boathouse, which Guillermo Acuña built as part of his self-designed retreat on the remote Isla Lebe in Chile.
While providing access to the building, the wide wooden stair is intended to serve as seating overlooking the peninsula.
Find out more about Isla Lebe ›
9 Jeffreys Place, UK, by Tasou Associates
This folded steel staircase references the industrial past of this small London office, which was built by Tasou Associates within an old warehouse.
The stair also acts as a central partition on the ground and first floor to create a mix of semi-private work areas without wasting space on corridors, maintaining an open-plan layout.
Find out more about 9 Jeffreys Place ›
The post Dezeen's top 10 staircases of 2019 appeared first on Dezeen.
from Dezeen https://ift.tt/2Q1Emgf
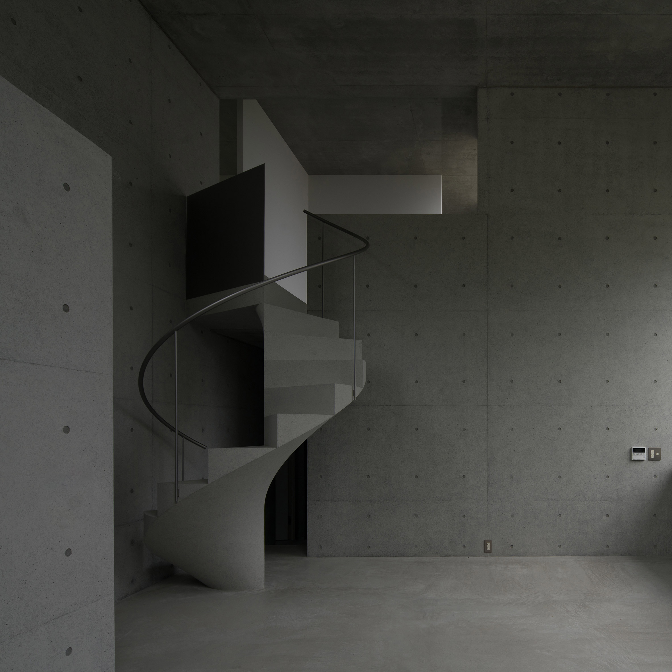
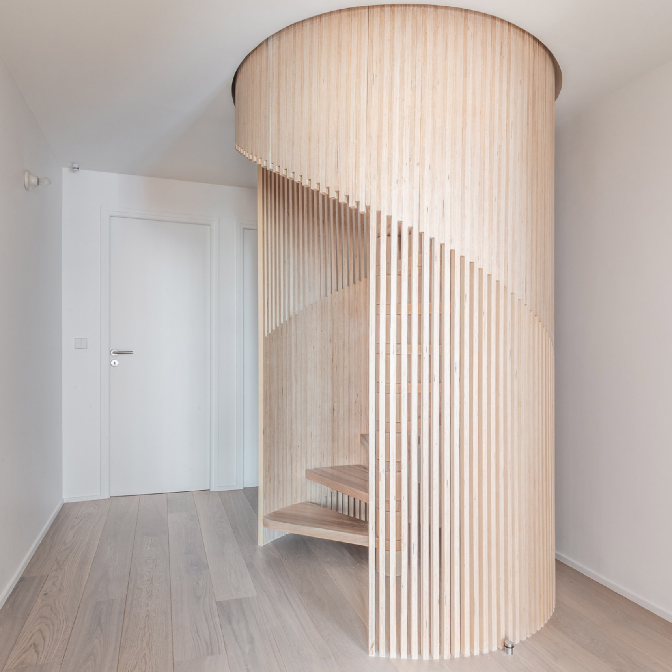
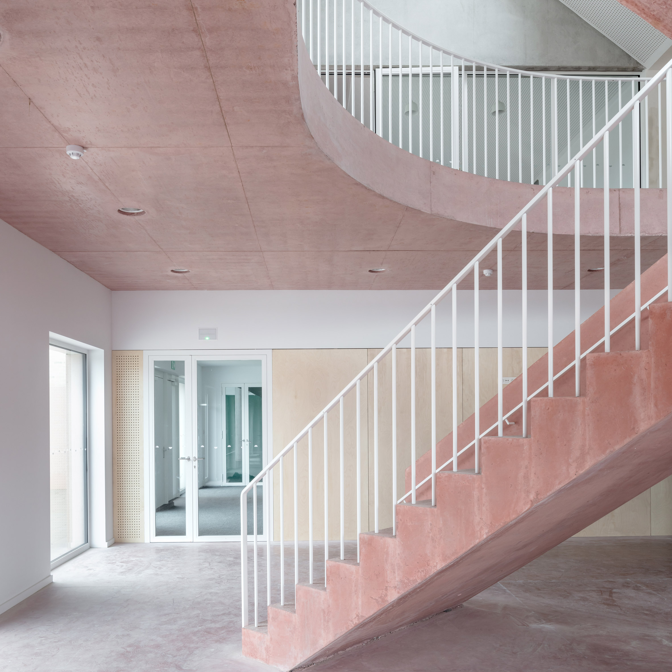
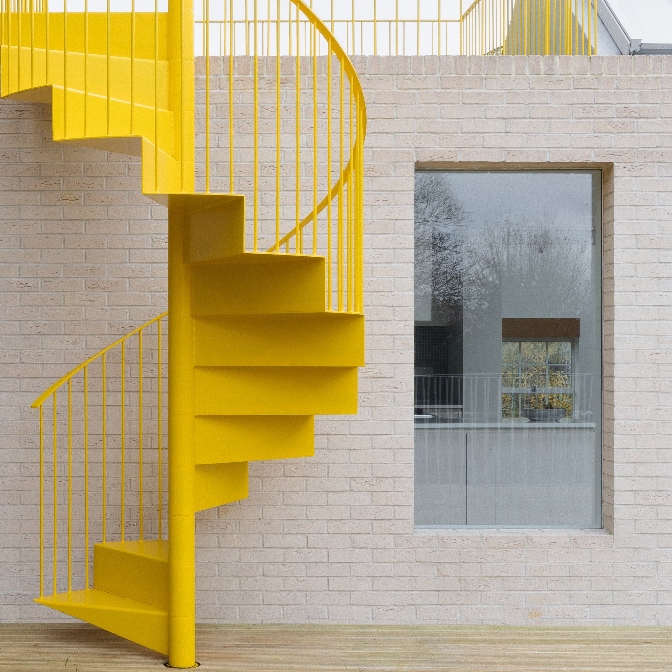
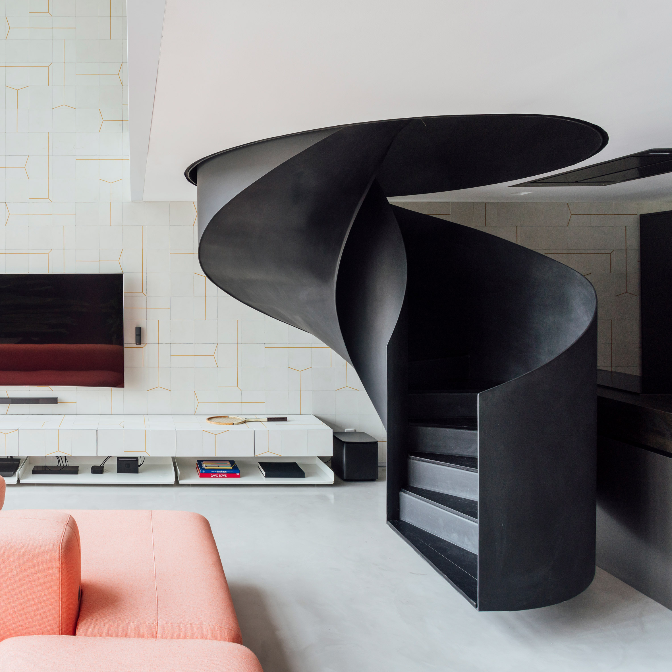
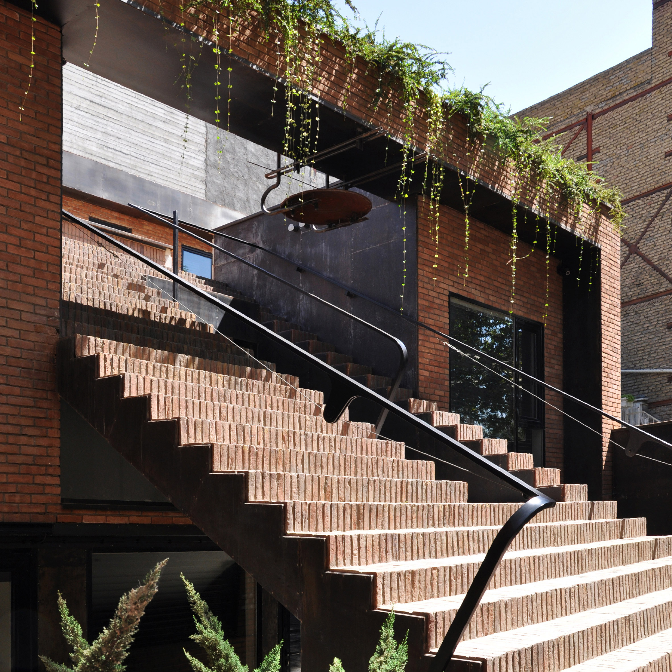
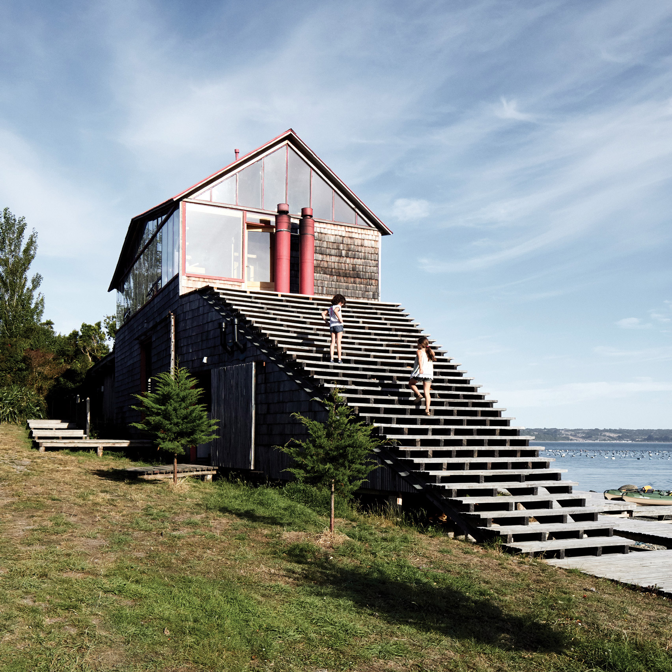
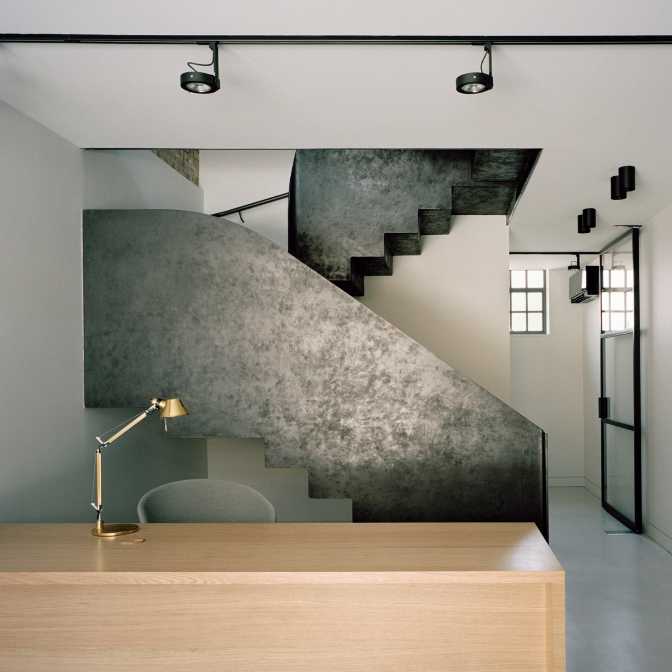
No comments:
Post a Comment