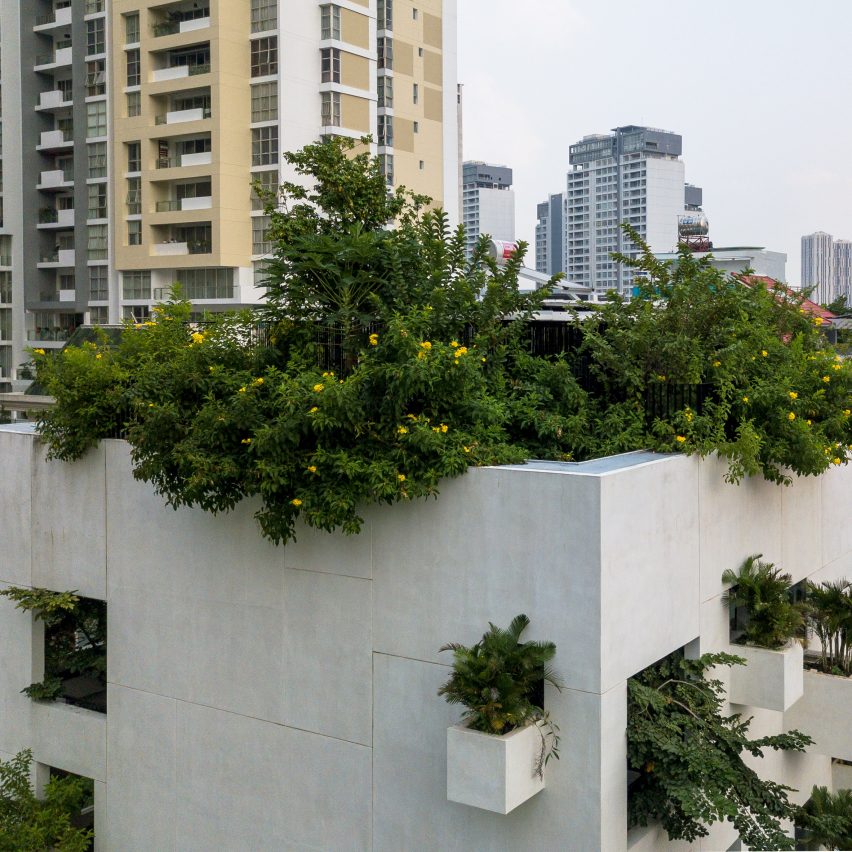
Cuboid planters containing trees and shrubs protrude from the elevations of this home in Saigon, Vietnam, designed by MIA Design Studio.
Called Sky House, the house was designed by MIA Design Studio to create a sense of being close to nature within its busy urban surroundings.
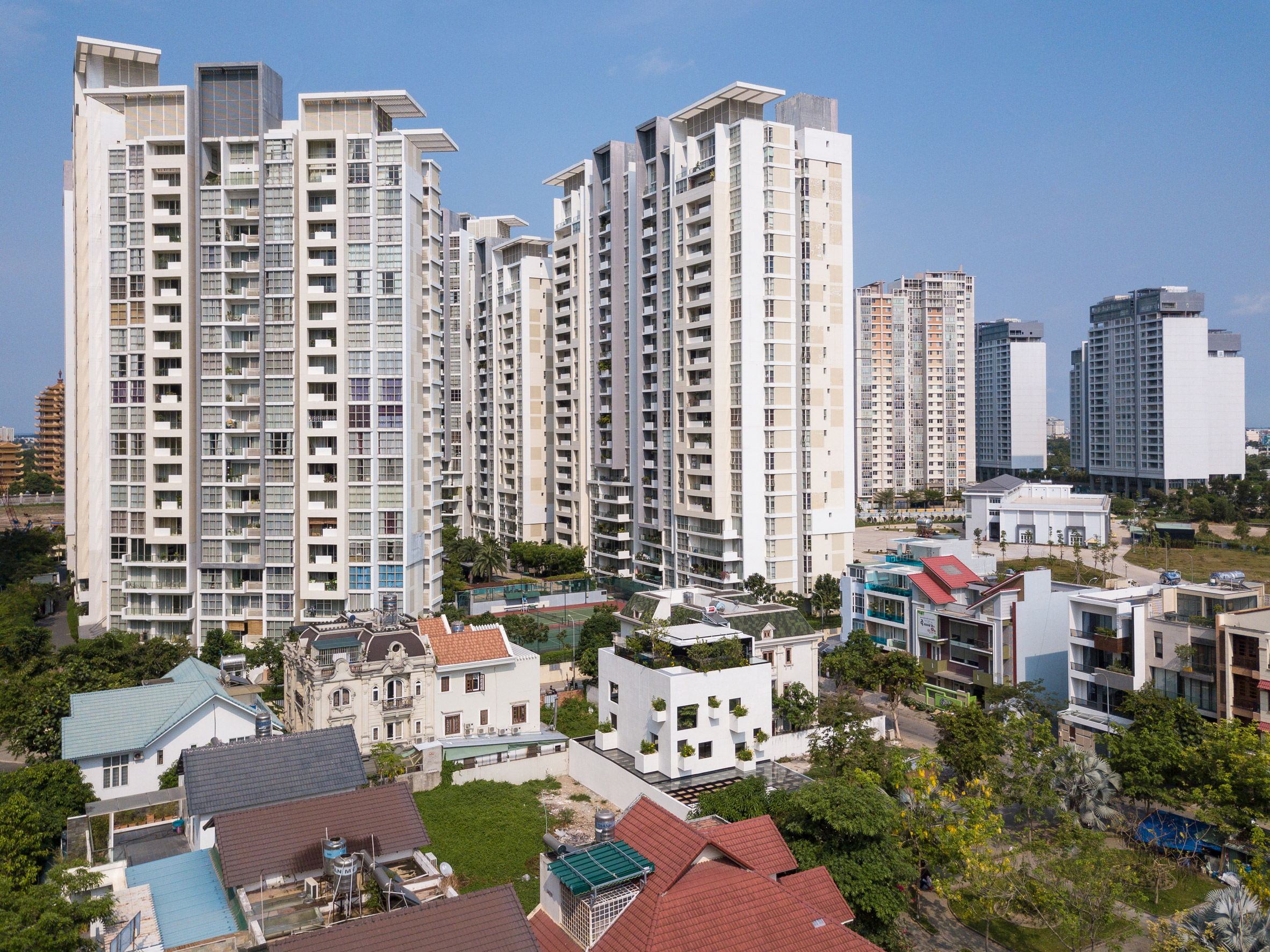
The living spaces of the three-storey home are set back from the site boundary, protected by a buffer space of planted terraces and looking inwards to a central, sky-lit atrium.
"Without interference to the land or the intention to use up areas for unnecessary rooms, we divided the house in half," said the studio.
"The first half is devoted to the sun, wind, water and trees, or simply empty spaces, the other half is presented for family activities with minimal utilities."
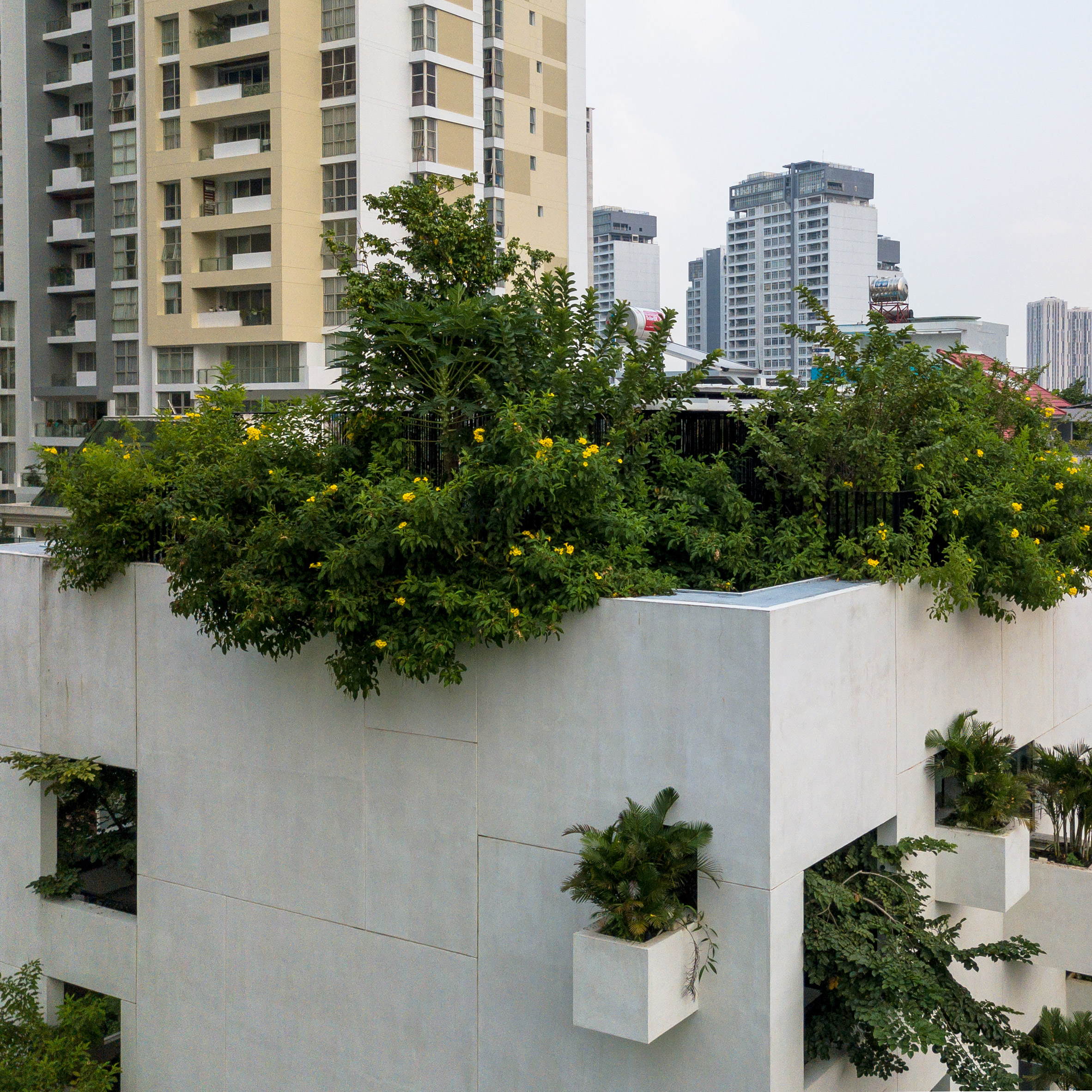
The cube-shaped form of the home sits atop a larger, lower form, which acts as a podium level as well as providing an entry route alongside parking and storage spaces.
A large living, kitchen and dining area sits in the centre of this ground floor space, flanked by a pond and a small garden and illuminated from above by the central void that cuts through the full height of the home.
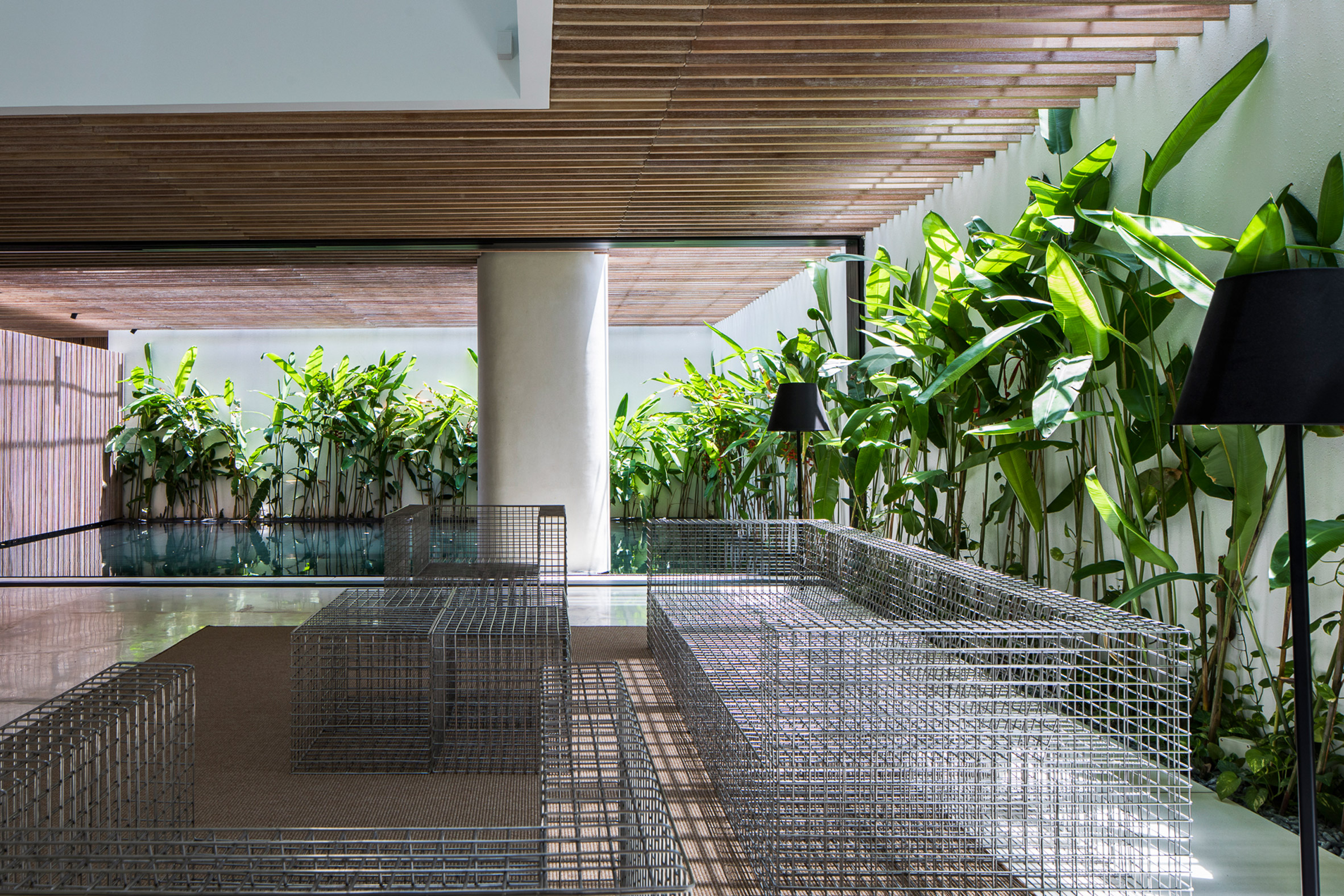
While the upper levels have been finished in bright white, this lower level has a more sheltered atmosphere, its ceilings lined by thin wooden slats that allow daylight to filter in.
Following the central void upwards through the home, bedrooms and terraces have been arranged at its edges, looking down to the living area through a series of square openings that double as a means of natural ventilation.
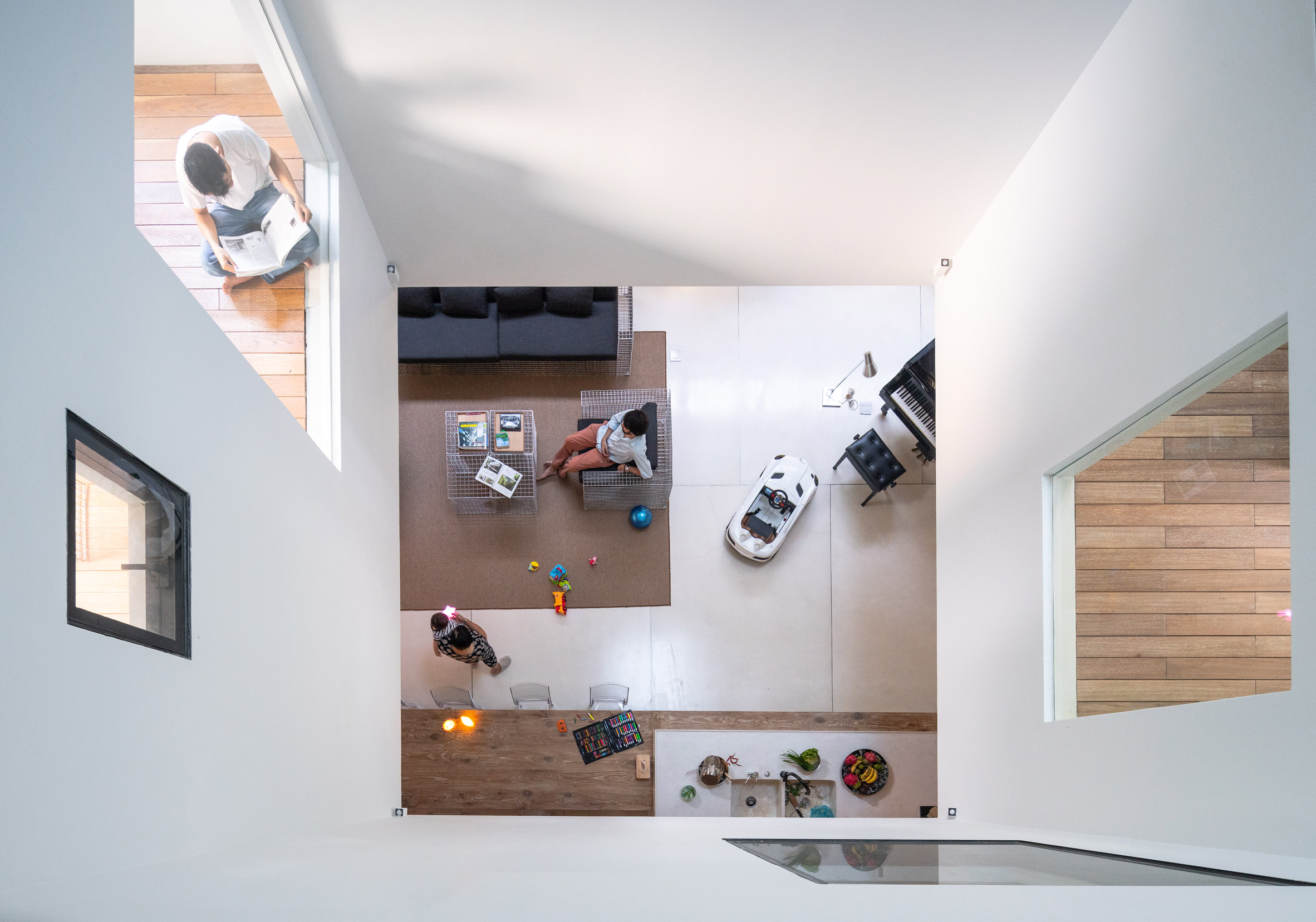
Cuts in the floor plates allow larger trees to grow through two storeys of the home, protruding into the terraces which are separated from the bedrooms by sliding glass doors.
"The solution is to create links between the spaces so that natural elements can be inserted and carried through every corner of the living space," explain the studio.
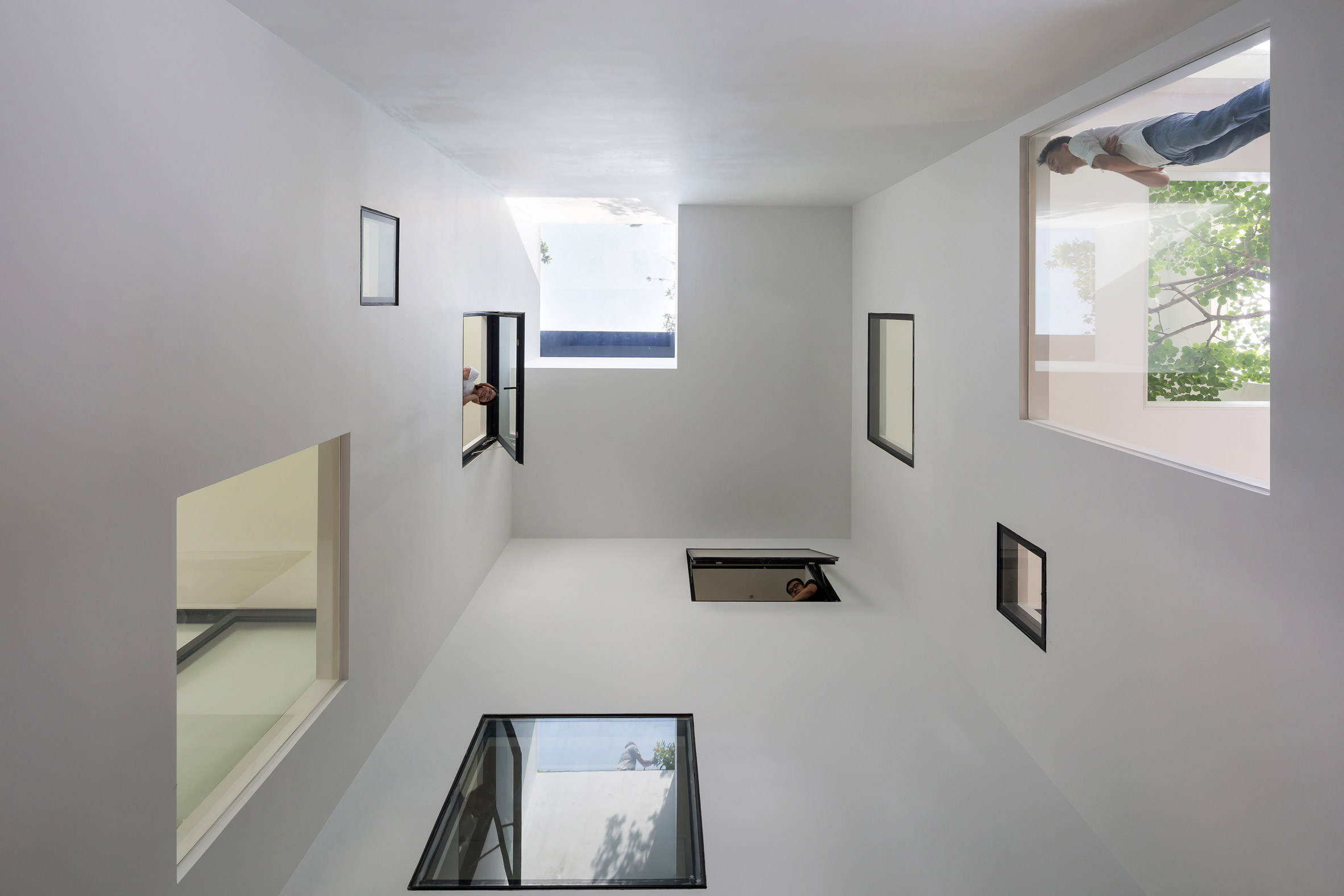
The majority of the windows to the outside look out to the protruding planters, where trees and plants create the impression of looking out to a garden.
A garden has also been created on the roof around an "altar" space, providing a quiet retreat surrounded by plants that shut out the city below.
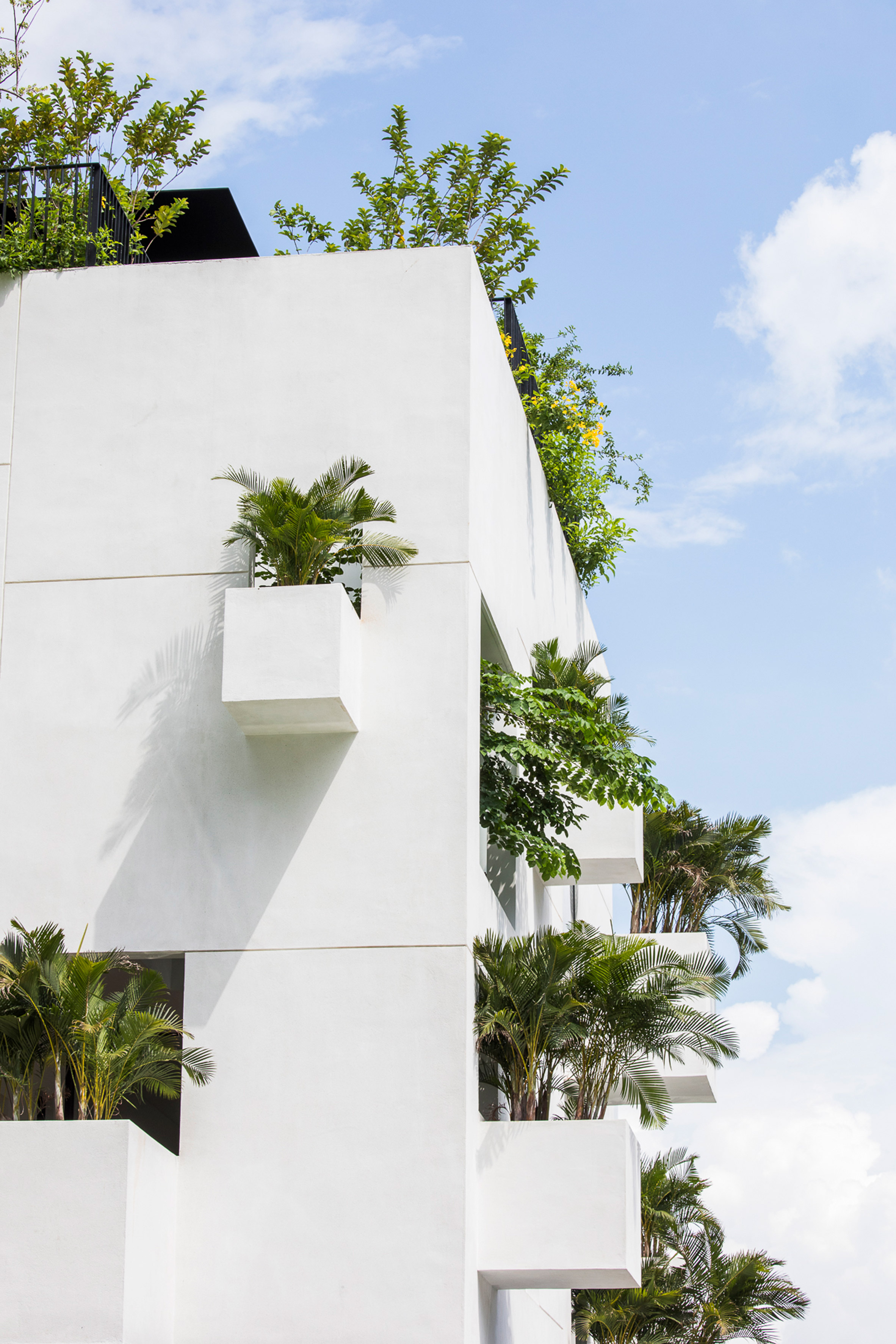
MIA Design Studio has previously completed several projects that focus on introducing plant life into buildings, including a home arranged around plant-lined courtyards and a series of holiday villas featuring rooftop pools.
Photography is by Trieu Chien unless stated otherwise.
Project credits:
Principle architect: Nguyen Hoang Manh
Concept design: Truong Nguyen Quoc Trung
Interior design: Le Vu Hai Trieu, Bui Viet Kien
Technical design: Bui Hoang Bao
The post MIA Design Studio covers Vietnamese home with protruding planters appeared first on Dezeen.
from Dezeen https://ift.tt/2Q0X6fI
No comments:
Post a Comment