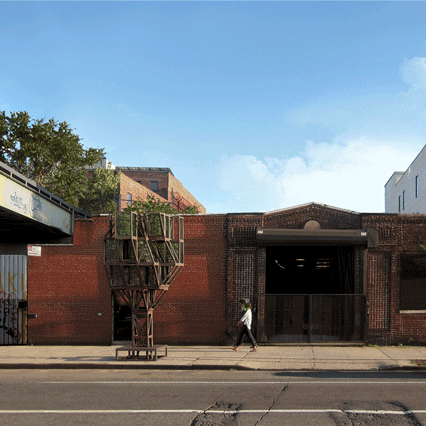
Creative agency Framlab has proposed building modular vertical farms in Brooklyn to provide low-income neighbourhoods with access to fresh produce.
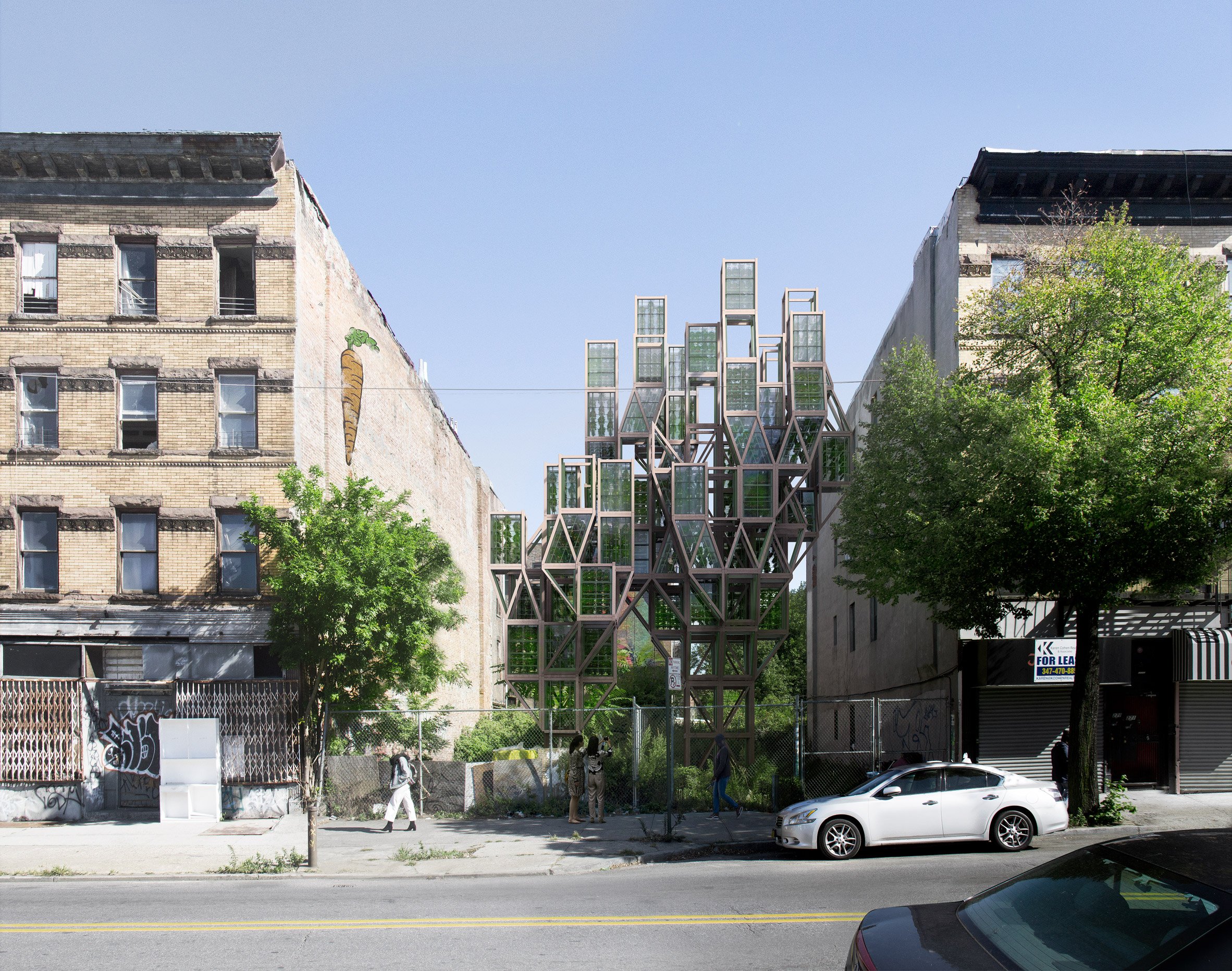
The conceptual Glasir project comprises a stack of greenhouse-like modules that could be built in various locations across the New York borough, where Framlab's research has found that 20 per cent of the population are food-insecure.
A Glasir farm would be constructed on top of a stand with an area of just two square feet (0.37 square metres). It is designed to be installed in a wide variety of places, including alongside sidewalks, in backyards or public parks.
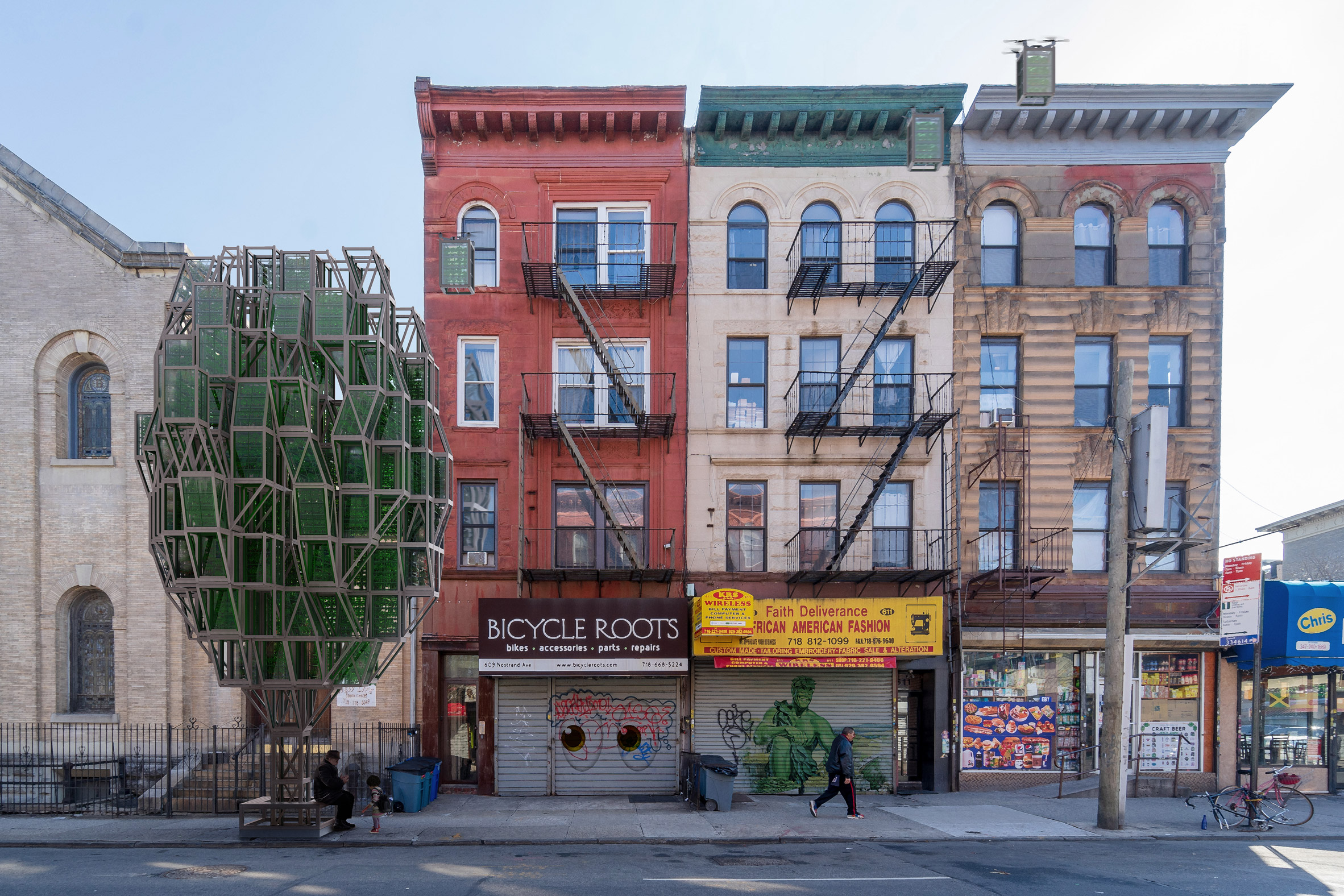
Three types of modules called Production Module, Growth Module and Occupation Module would feature in each structure. Each unit would be framed with cross-laminated timber and could be stacked in different configurations depending on the space or the area's circumstances.
The Production Modules would be where the vegetables are grown. They would be topped with a solar panel and fronted with polycarbonate and aluminium mullions.
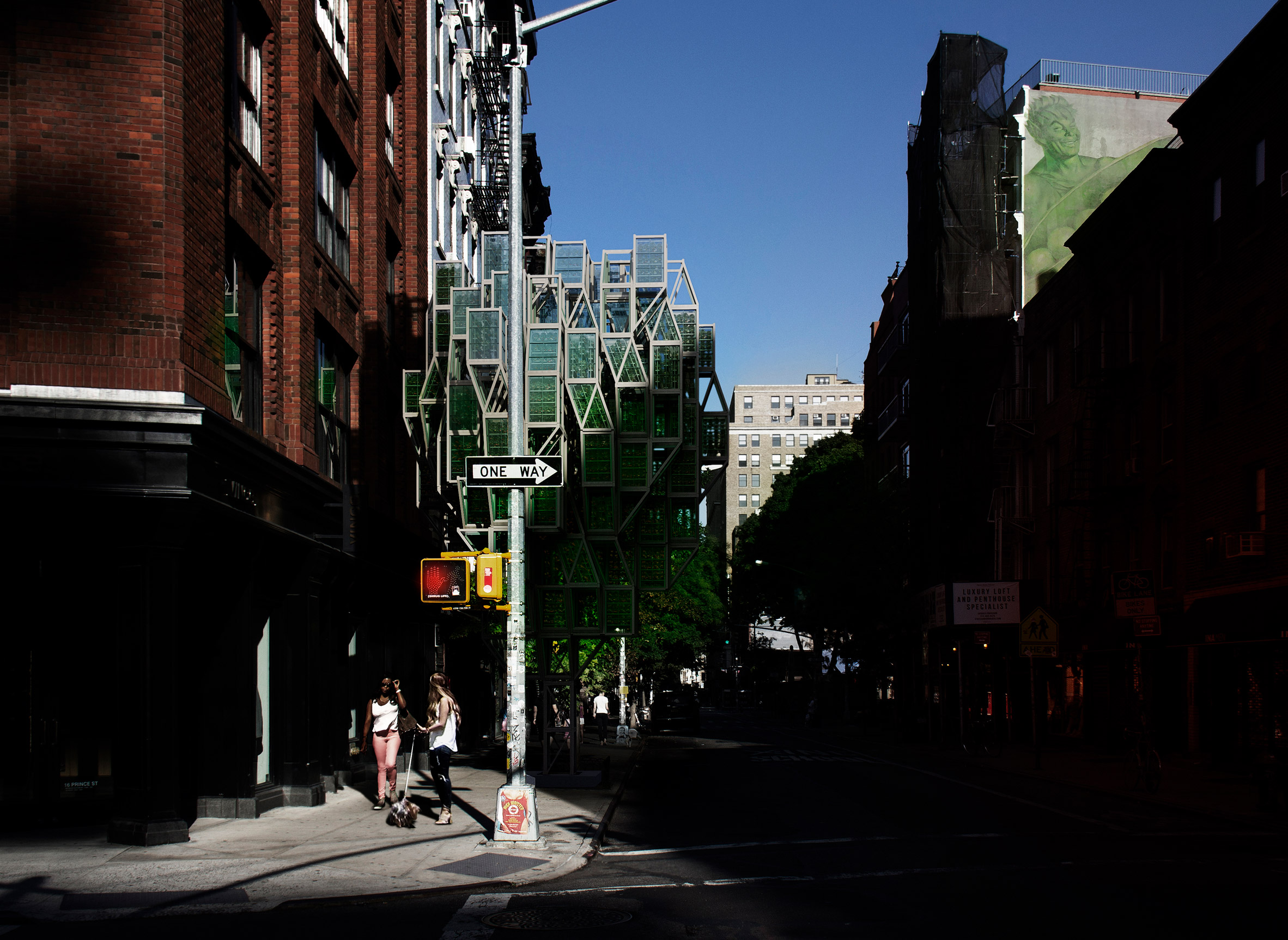
The system would use aeroponics, a process for cultivating plants in which crops are grown in mist environments rather than soil. In addition to being water-efficient, this system would also allow faster growth and enable plants to absorb more nutrients, according to Framlab.
"These systems are extremely water-efficient — requiring less than 10 per cent of the water necessitated by traditional, geoponic cultivation, while allowing the use of fertilisers and pesticides to be drastically reduced," Framlab said.
"In addition, aeroponic growth environments enable plant roots to absorb much higher levels of minerals and vitamins, which yield vegetables that pack a stronger nutritional punch."
Each unit features an aeroponic tray, water feeder line and water trunk line. Plants would be watered through mist nozzles attached inside each Production Module.
Water would be pumped through the structure's irrigation system, a closed-loop network made up of Growth Module components that act like trunks, branches and feeders, to the misters.
"Glasir is a project that seeks to utilise a tree's adaptable growth processes as a dynamic framework for high-yield, vertical farming," said Framlab.
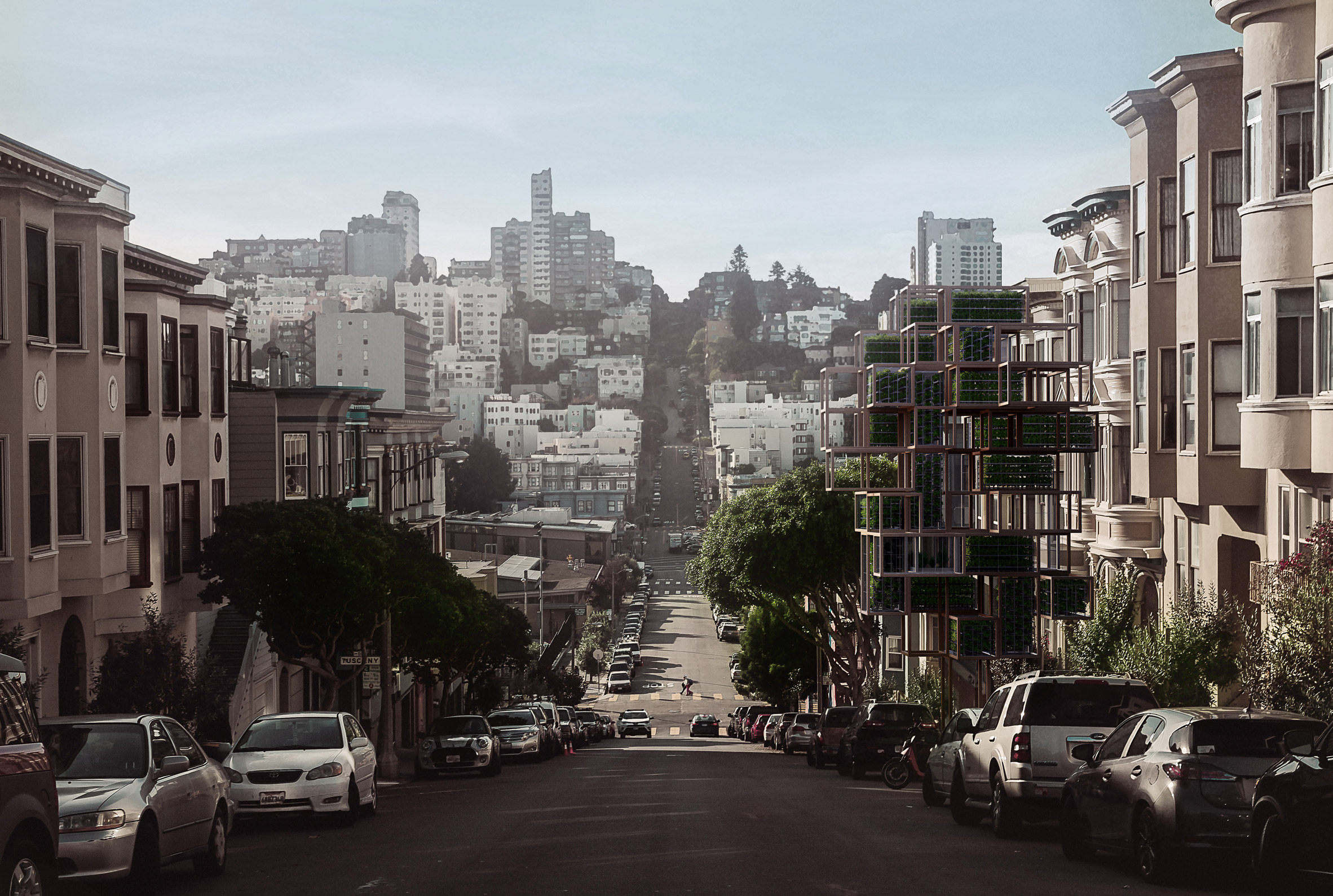
"Through the elevation and distribution of production modules, the system enables high-yield, local production of greens and vegetables, while engaging with the streetscape as a distinct new urban figure."
In addition to the Production Module and the Growth Module, the Occupation Module would provide platforms and pathways for people to move through the structure.
Framlab imagines that each Glasir would be fitted with artificial intelligence (AI) sensors that would be used to monitor plant growth and environmental conditions. Eventually, the AI would be used to inform how to grow each structure.
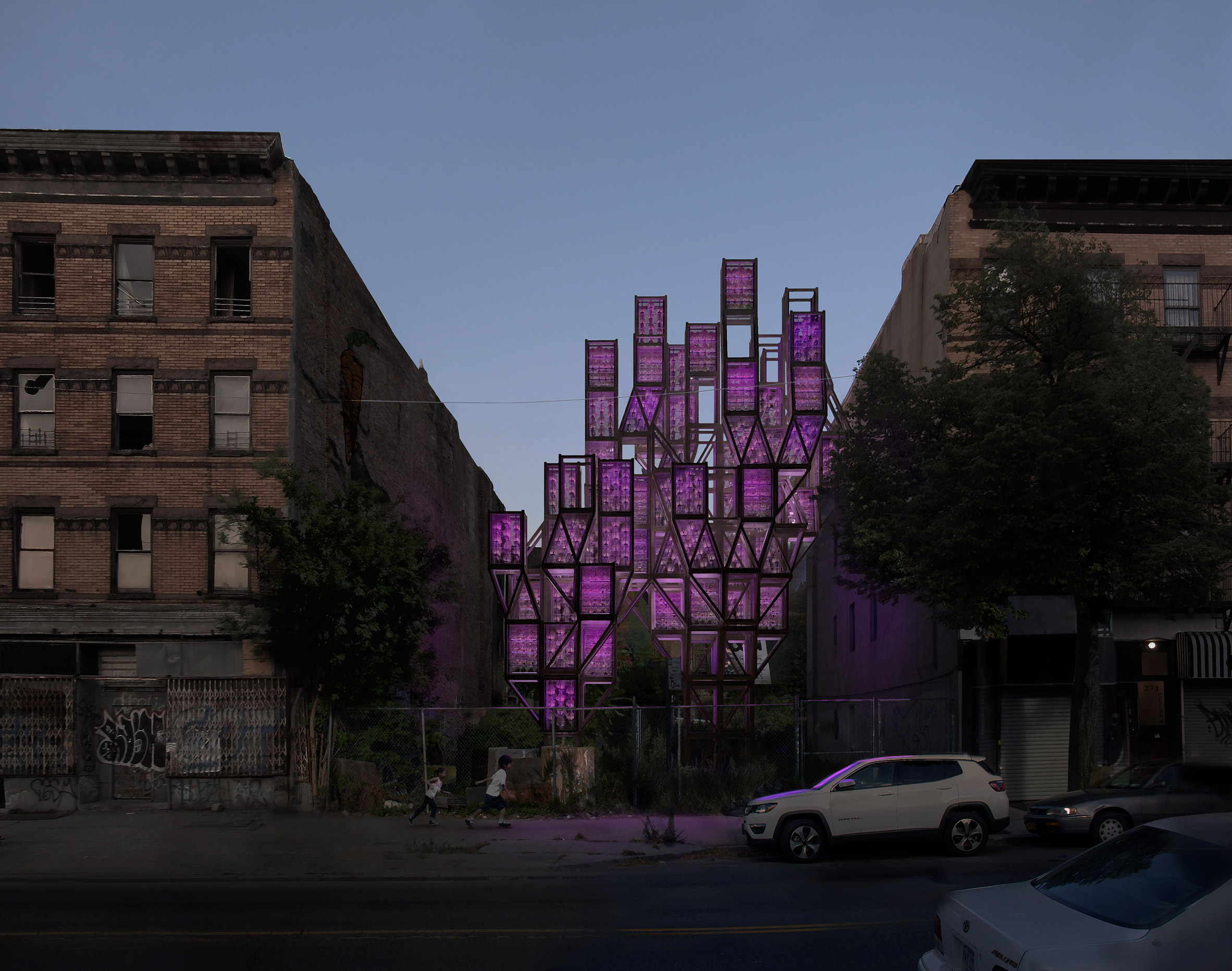
The modules would be stacked by crane-equipped trucks but the team also has plans to implement drone transit that would eventually both build and deliver modules, when the technology is proven viable.
It also imagines that in the future drones would also be used to deliver food to local residents.
In addition to its function as a source for harvesting food, Glasir could also serve as a social space for people offering shade and shelter during the day and illuminating its surroundings at night.

Framlab was founded by Norwegian designer Andreas Tjeldflaat, and has offices in Bergen, Norway and New York.
In 2017, the studio proposed adding clusters of honeycomb-like pods to the sides of buildings to address New York City's growing homeless population.
Other vertical farming proposals include a modular housing complex by Precht in which residents produce their own food, a multi-storey bamboo-framed structure by Rogers Stirk Harbour + Partners and a conceptual skyscraper by Pawel Lipiński and Mateusz Frankowski envisioned for locations across sub-Saharan Africa.
The post Framlab proposes modular vertical farms for Brooklyn neighbourhoods appeared first on Dezeen.
from Dezeen https://ift.tt/37ORWK4
No comments:
Post a Comment