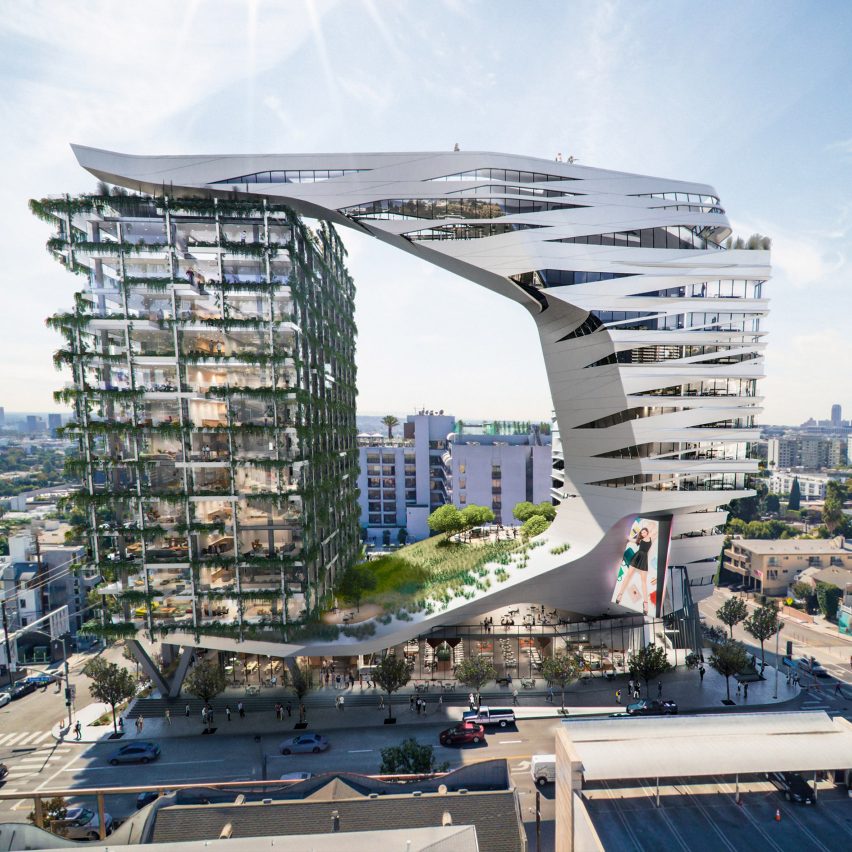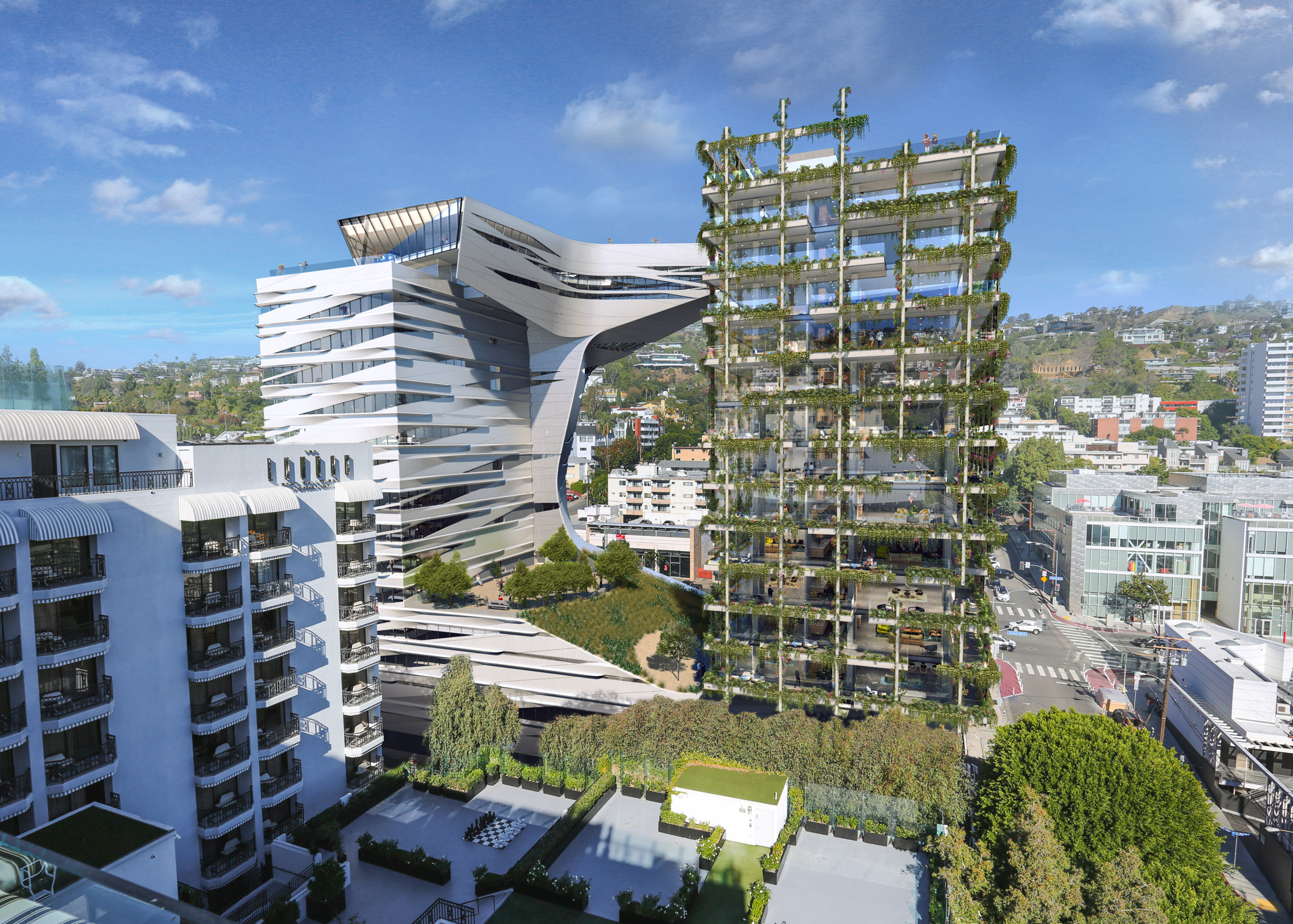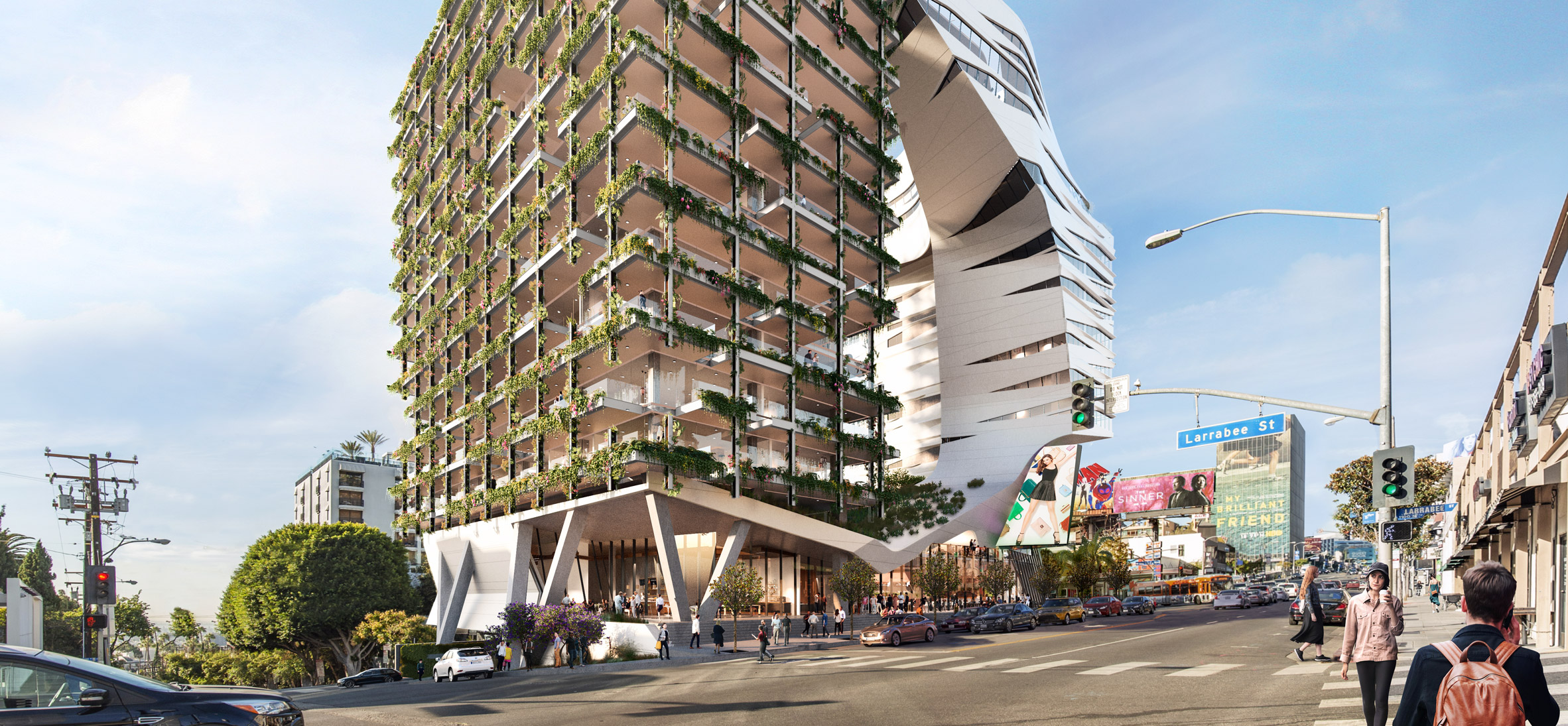
Architecture firm Morphosis has designed a 15-storey mixed-use development in Los Angeles comprising an angular white structure cradling a plant-covered glass tower.
The 8850 Sunset high-rise will host affordable housing units, condominiums, meeting rooms, a luxury hotel and retail spaces.
As part of the project, Morphosis will also redesign the Viper Room, an iconic music venue on the site founded by American actors Johnny Depp and Sal Jenco in 1993.
"8850 Sunset is both a response to the history of the site and a model for future urban developments that bridge commercial, social and residential life while engaging with the public," said Morphosis founding partner Thom Mayne.

Renderings of the 239,000-square-feet (22,203-square-metre) project show two glass volumes: one covered in greenery and the other wrapped in white cladding. The white structure curves from the base of the glass tower and extends to rest on top, and is formed by various angles.
A two-storey podium containing retail spaces will connect the two structures at ground level. It will be topped with the sloped landscaped terrace that curves to join the main body of the white tower.
A 100-foot-tall (30.48-metre-tall) void between the two designs is intended to offer views of Los Angeles.
"In approaching this project, we wanted the design to reflect the spirit of what makes Sunset Boulevard the iconic destination that it is, while pushing towards a 21st-century Los Angeles that is greener, denser, more sustainable, and more pedestrian-oriented," Mayne said.
The eastern building, with plant-filled balconies, will accommodate apartments while the western tower will contain the hotel.
A sky bridge extending from the top of the hotel will provide guests and residents with access to a swimming pool, events space, outdoor dining, and a restaurant and bar.

"This project is all about light, space, landscape; all elements that define the iconic spaces of southern California," said Morphosis partner Arne Emerson.
"But it's also about the creative energy of West Hollywood and the Sunset Strip in particular – capturing the sense of exuberant optimism for the present and the future that has defined Sunset Boulevard through its many historical iterations and identities."
Morphosis will implement several passive and active design strategies into the construction to achieve a Leadership in Energy and Environmental Design (LEED) Gold rating.
The firm intends to use an abundance of plantings, high-performance glass and an insulative facade on the building's exterior to minimise energy use to achieve this. Spaces inside the building will also be designed to make use of natural ventilation and reduce direct solar gain.
"These landscaped areas reduce heat and energy loads, act as a buffer for rainwater management, and create natural habitats for local fauna, while providing health benefits to the building inhabitants by reducing air and noise pollution and providing a connection to nature in an urban environment," the firm said.
Morphosis is working with local real estate developer Silver Creek Commercial Development to realise 8850 Sunset, with construction scheduled to begin in 2021.
The firm, which Mayne founded in 1972, has offices in Los Angeles, New York, Shanghai, and Seoul. Its other projects proposed for California include the Korean American National Museum in Los Angeles and an art museum in Costa Mesa.
8850 Sunset follows other new constructions on the West Hollywood street, including five mixed-use buildings by Frank Gehry, which involved the demolition of a mid-century-modern bank by architect Kurt Meyer.
The post Morphosis unveils contrasting towers for Viper Room nightclub site in Los Angeles appeared first on Dezeen.
from Dezeen https://ift.tt/3aVDEtf
No comments:
Post a Comment