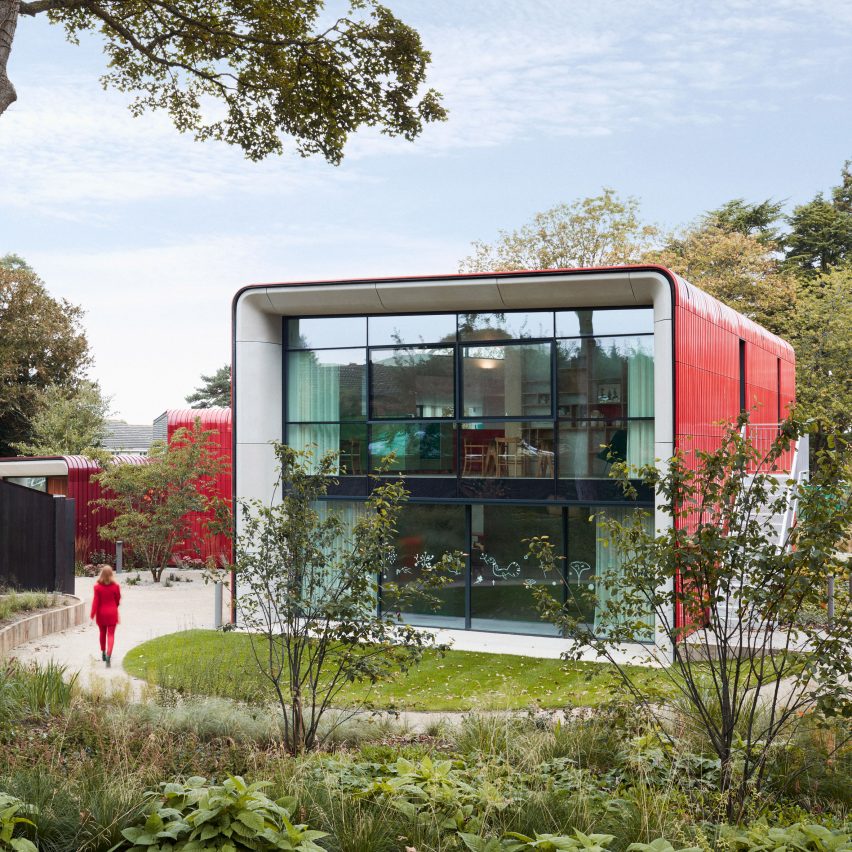
Ab Rogers Design has built a Maggie's Centre for the Royal Marsden cancer treatment hospital clad in glazed red terracotta and surrounded by a Piet Oudolf-designed garden.
The centre in Sutton, England, is formed of four inter-connected volumes with large glazed fronts.
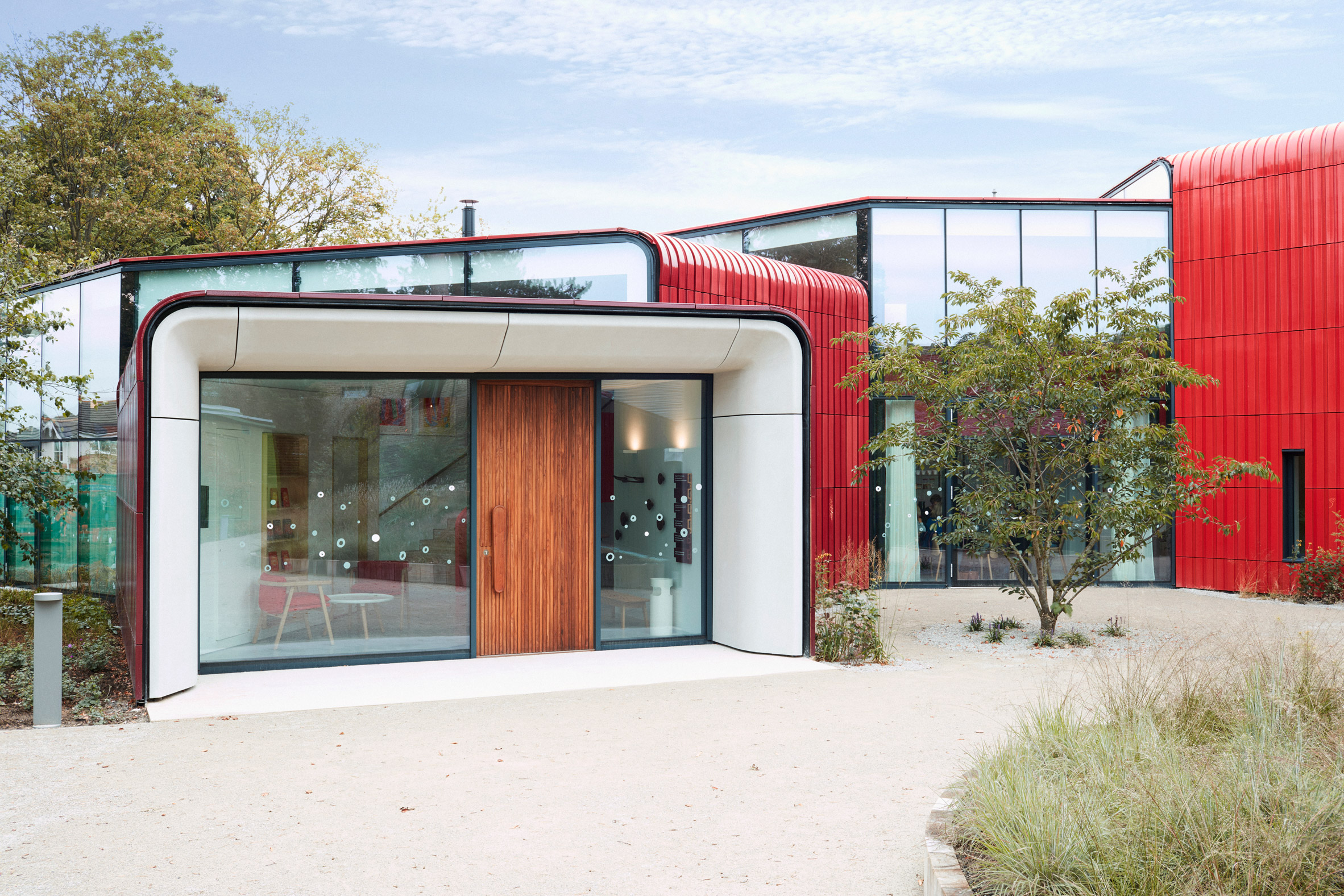
Maggie's Centres are cancer treatment centres that provide comfortable and attractive surroundings for patients and their loved ones.
"A Maggie's centre must fulfil many functions," said studio founders Ab Rogers and Ernesto Bartolini. "To do its job, it must straddle the hospital and the home. It must offer information, workshops, therapy, community, solitude, solace and a cup of tea."
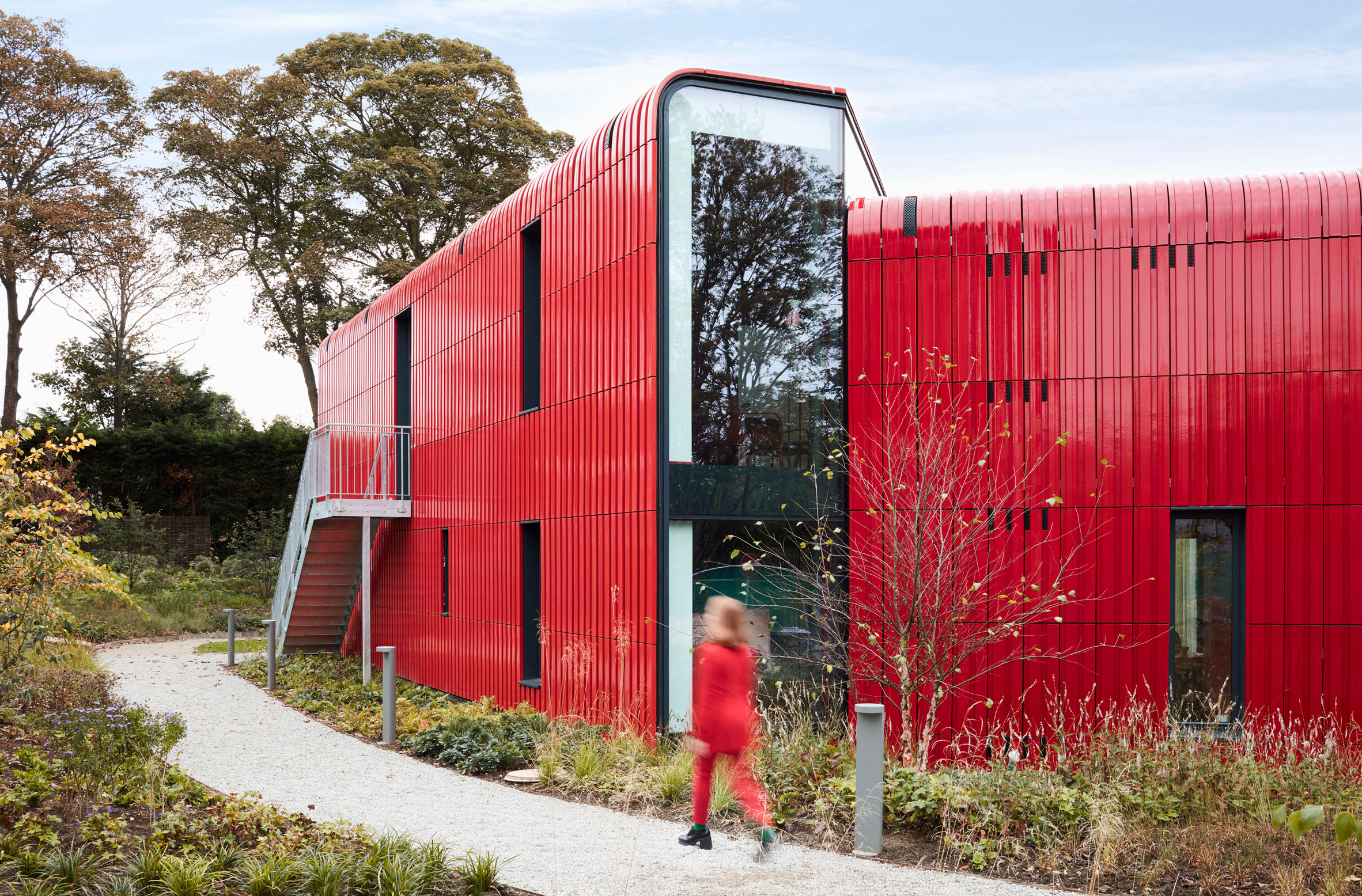
Ab Rogers Design chose red to make the Royal Marsden centre cheerful, yet sensitive to the brick houses nearby. The terracotta was bent and extruded to form the exaggerated corrugated effect and painted in shades of glossy carmine and coral.
Inside, the bright red continues with the staircases and kitchen island.
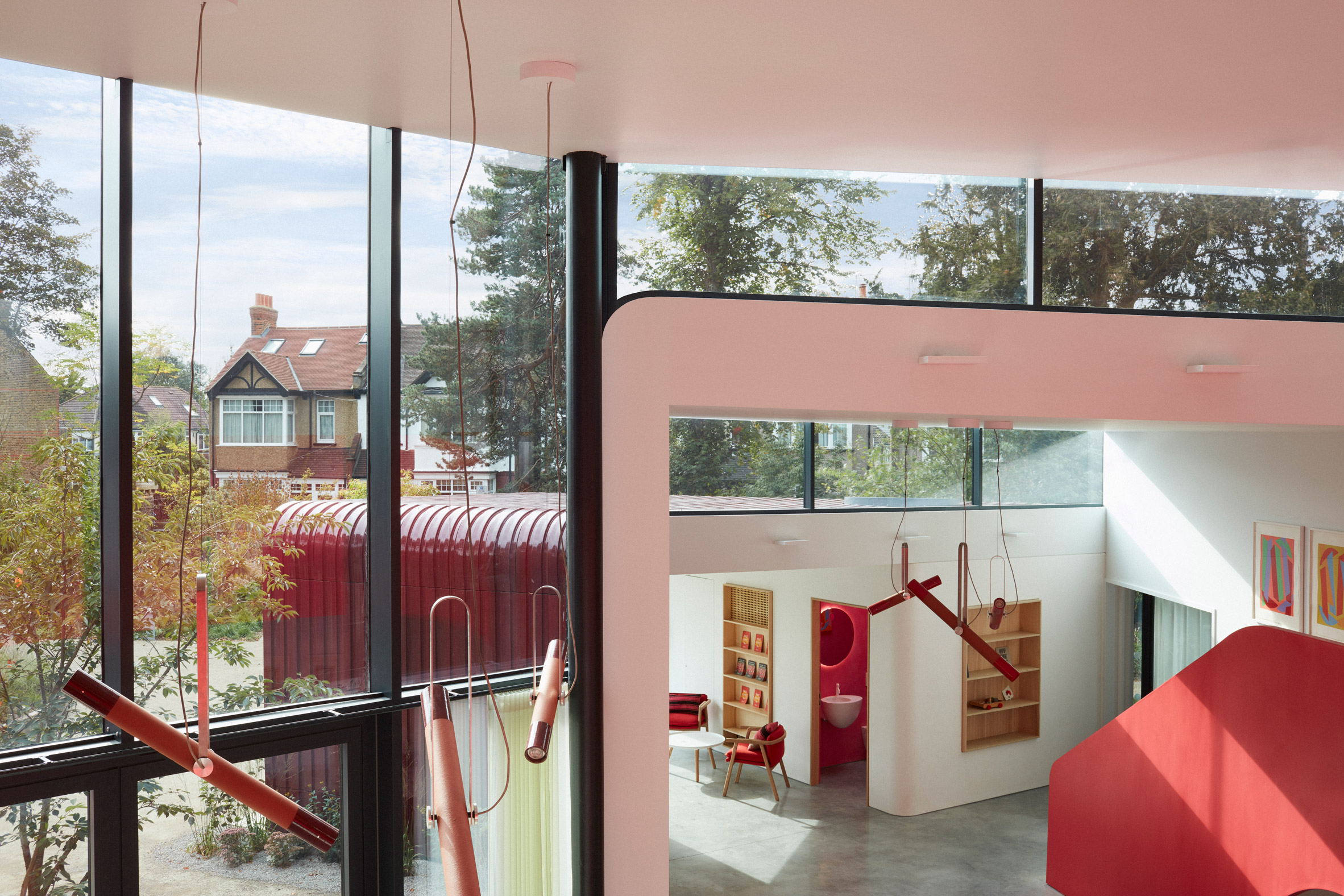
"Believing in colour's sensual and psychological power, we coloured the surrounding rooms to suit the functions and activities they host," said Rogers and Bartolini.
A living room with plush sofas is themed around the colour green, with a geometric rug by creative consultant Blue Farrier. Another living space is painted a deep purple with pink seating and art by Carol Robertson on the wall.
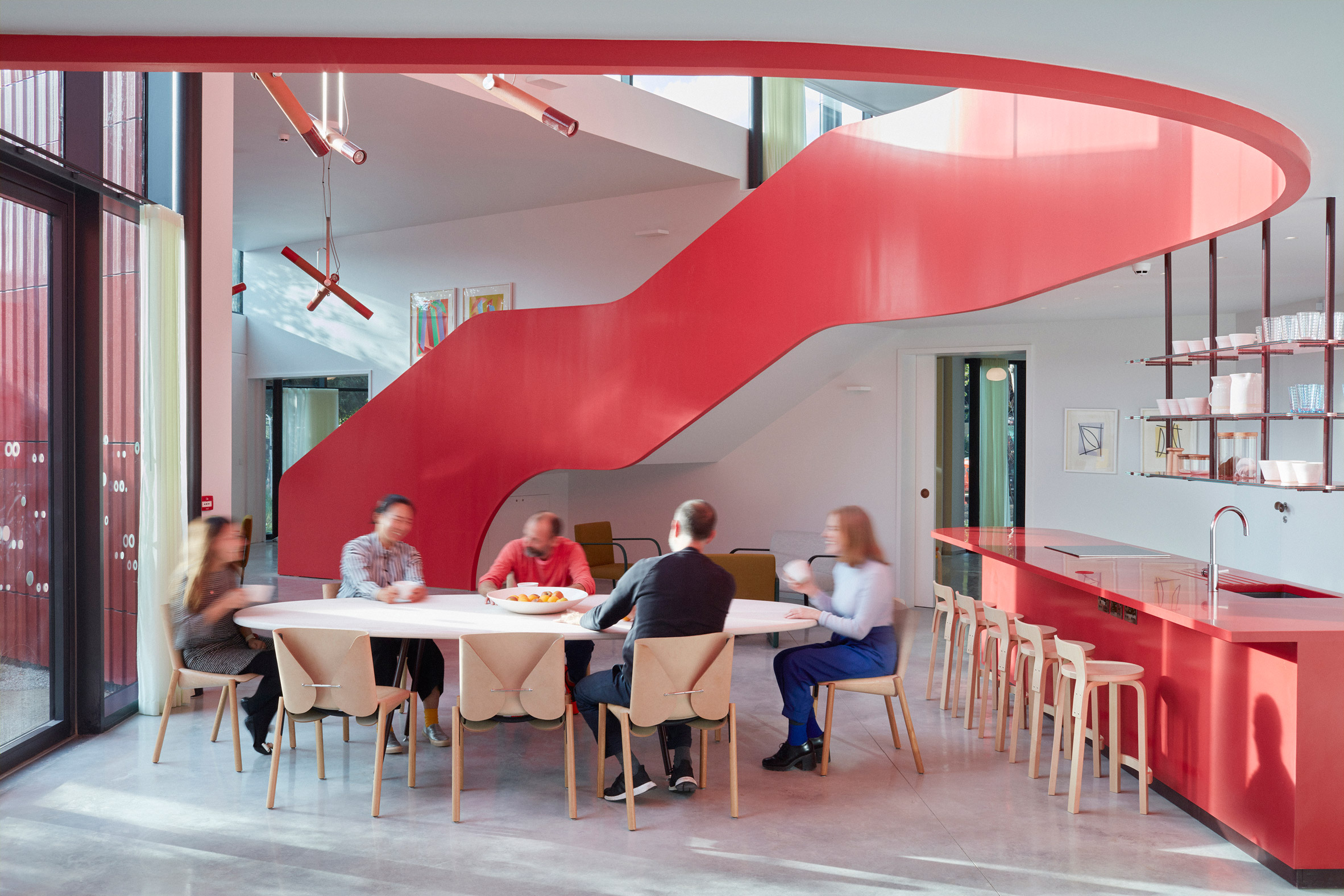
Blocks of colour in the form of walls and architectural elements are offset by sturdy walnut furnishings, including the front door.
Every door handle in the Maggie's Centre is hand carved and unique.
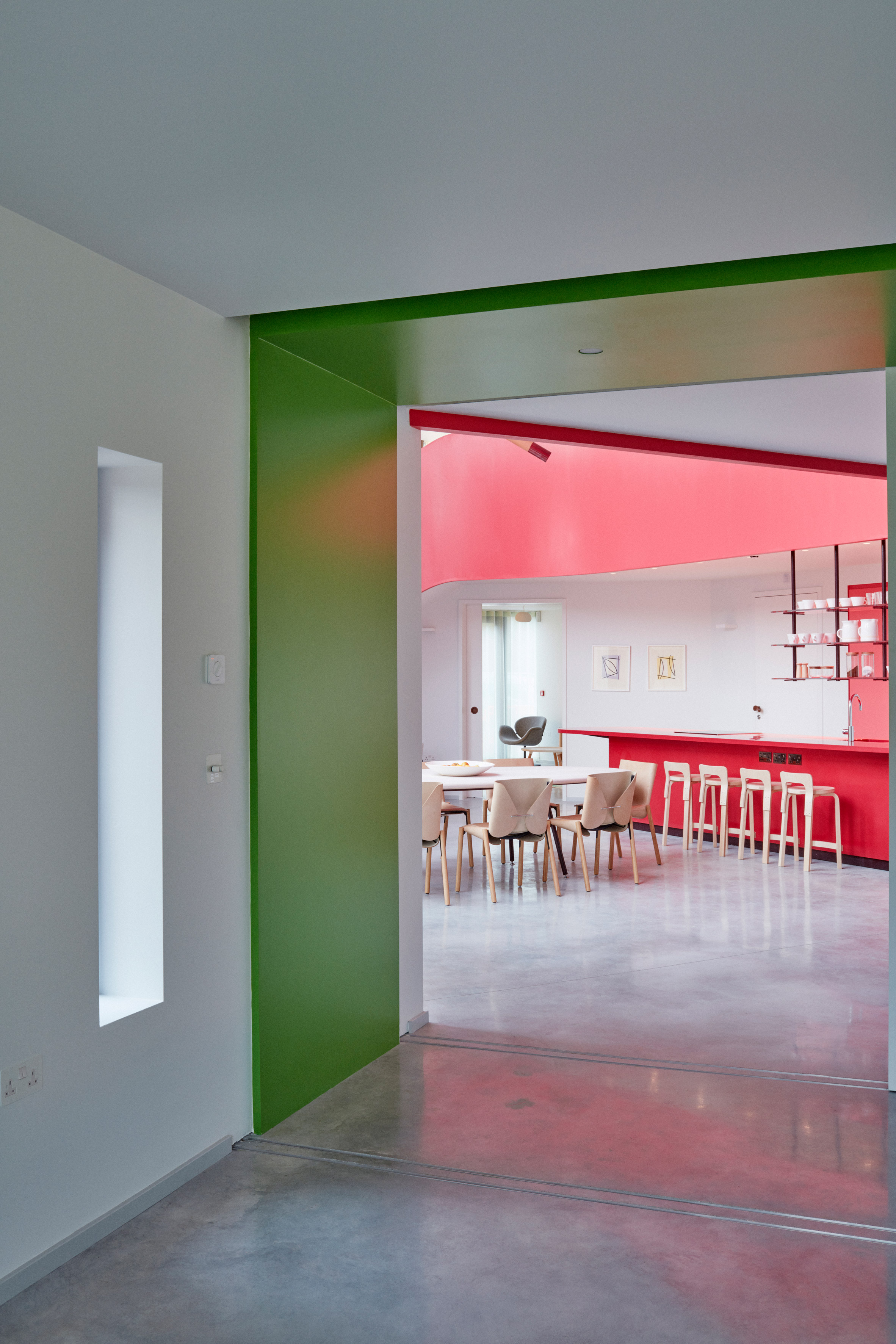
The kitchen and courtyard is at the centre of the building's plan. Ab Rogers prioritised its views out over the garden to create a calming atmosphere.
Rather than use institutional-style corridors to connect the rooms, the overlapping volumes contain rooms that fan out from this central, double-height space.
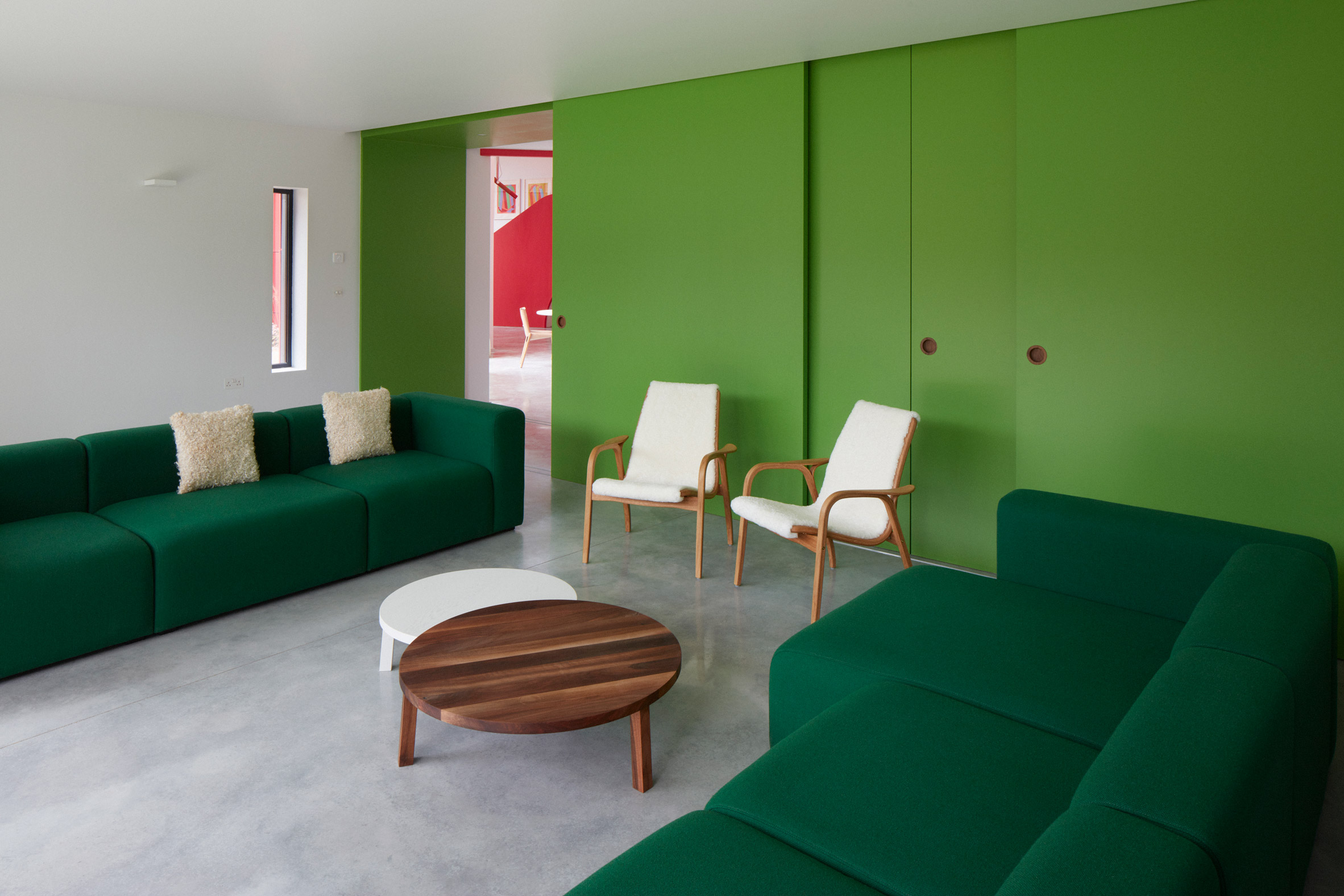
Private rooms for counselling and therapy have skylights to allow natural light in while giving the users privacy. Floors are made from polished concrete.
A timber garden house stands separate from the main building across the courtyard.
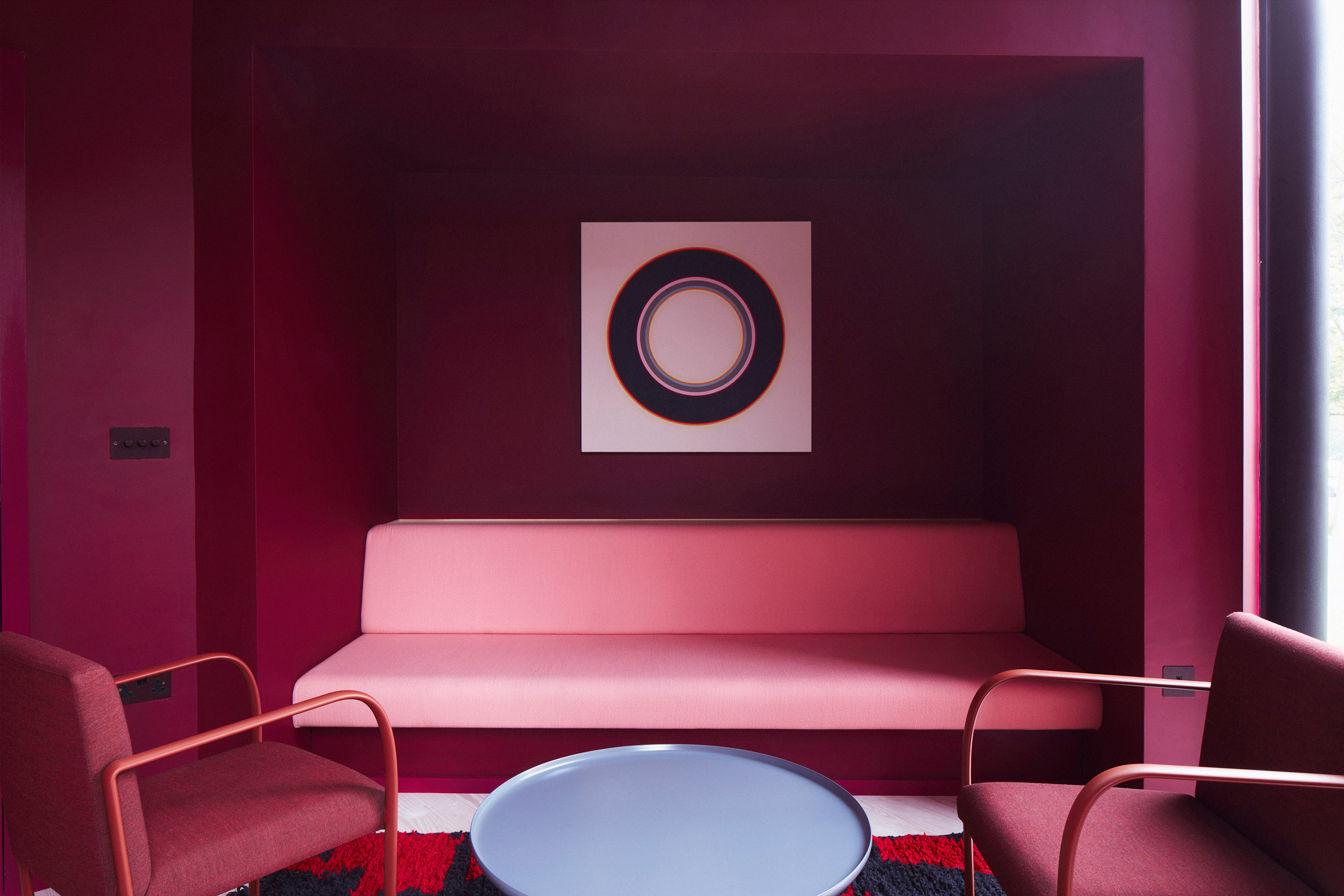
Dutch landscape designer Piet Oudolf used 12,000 plants for the garden, including 14 different species of grasses and 50 perennials.
Oudolf planted them in interlocking blocks, planned so that their colours will create interesting shapes as their leaves, flowers and seeds change throughout the year.
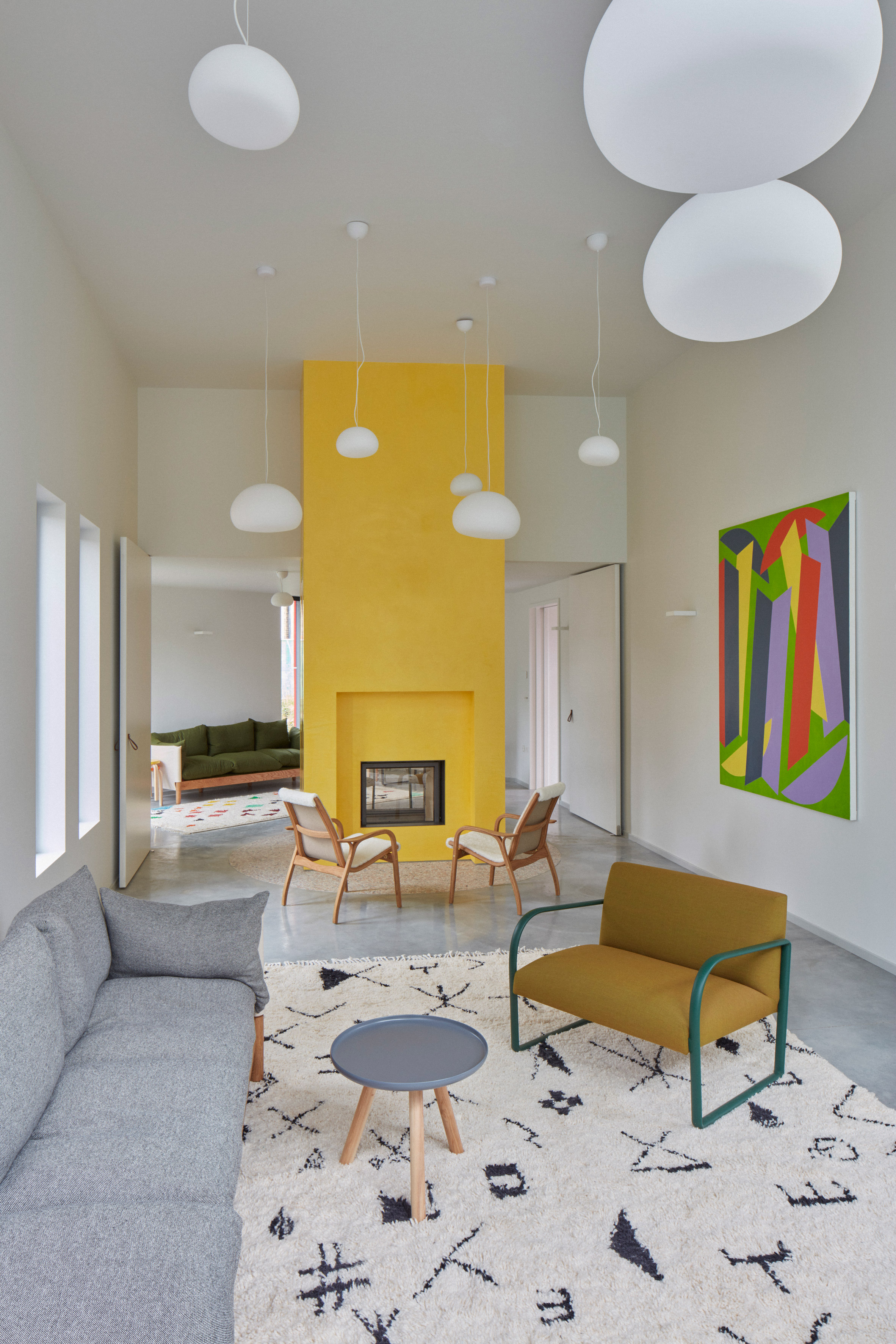
High-nectar plants were chosen to attract bees and butterflies.
Stencilled illustrations of butterflies in terracotta by the designer Sara Fanelli decorate the facade, and her hand painted designs decorate the glass windows too.
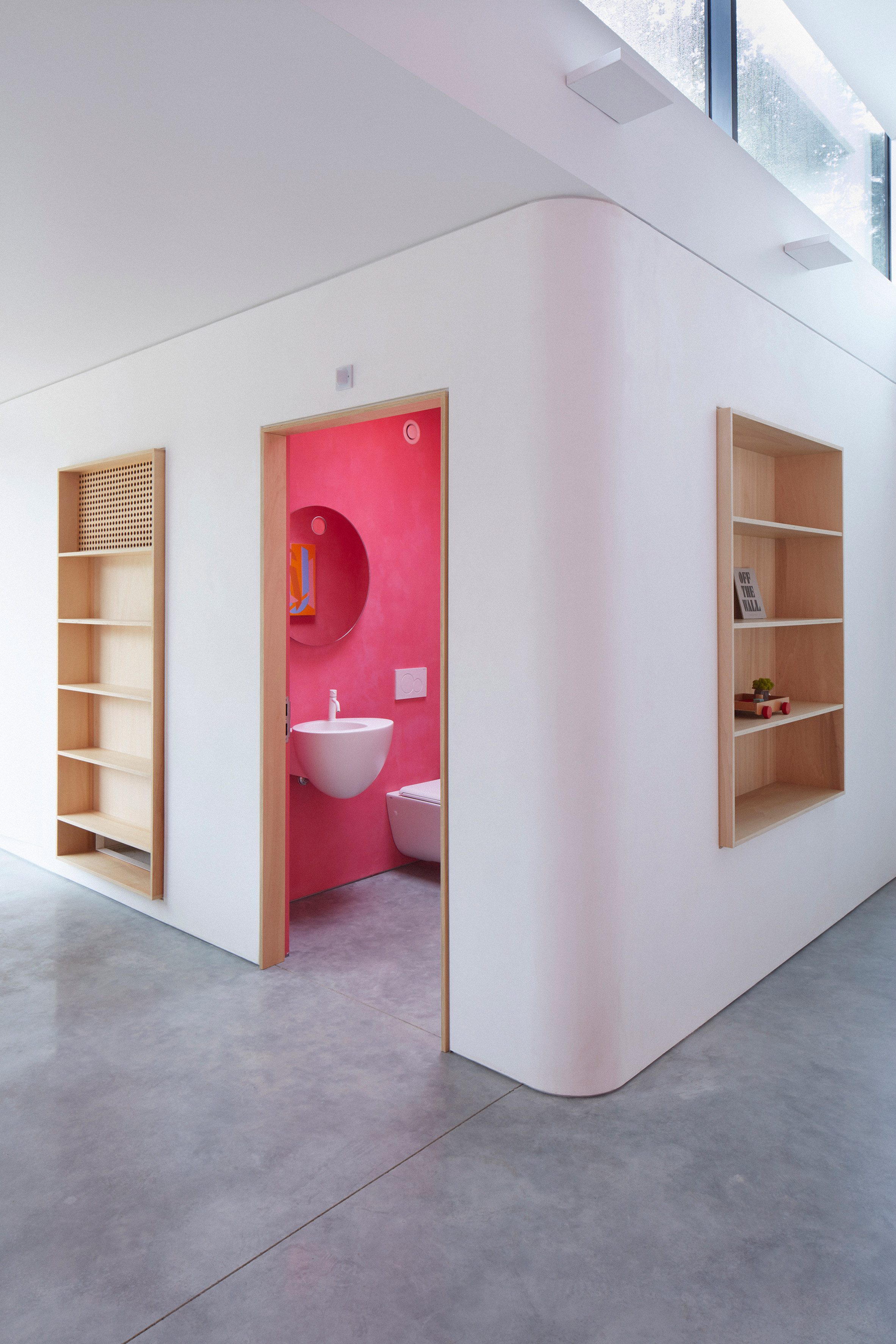
Maggie's Cancer Care Centres were co-founded by the late Maggie Keswick Jencks and her husband architect and critic Charles Jencks, who passed away last year.
Norman Foster, Amanda Levete and Frank Gehry are among the many architects who have designed a Maggie's Centre for the project.
Photography is by John Short.
Project credits:
Client: The Maggie Keswick Jencks Cancer Caring Centres Trust, Marcia Blakenham, Laura Lee
Property director: Chris Watson
Architecture and interior design: Ab Rogers Design
Team: Ab Rogers, Ernesto Bartolini, Cameron Short, Ciriaco Castro, Dimitris Stamatakis, Elizabeth Glickfeld, Ketan Lad, Lucie Hepton, Lucie Reuter, Luo Man, Phillipa Wyatt, Rina Kim, Sabrina Summer, Sándor Ambrus, Satoru Nakanishi
Landscape design: Piet Oudolf
Structural engineering: Milk
Mechanical and electrical engineering: BCA Consulting
Lighting: Studio ZNA
Quantity surveyance: Gardiner and Theobald
Civil engineering: Wareham and Associates
Solar study: Max Fordham
Building control: Butler and Young
Fire engineering: Omega Fire
Planning consulting: Iceni Projects
Transport consulting: Gateway TSP
Energy consulting: Elmhurst Energy
Construction: Sir Robert McAlpine
Terracotta cladding: Palagio Engineering
Facade and curtain walling: Prism Architectural
Landscape contracting: Swatton Landscape, Orchard Dene Nurseries
Joinery: Raphael Contracting
Concrete Floor: Steyson
Demolition: JP Dunn Construction
Structural steelwork: Apex Steel Structures
Mechanical and electrical services: Lowe and Oliver
Lift: Premier Platform Lift Group
Partitions and dry lining: Dulley Ceilings and Partitions
Plastering and rendering: Simplicity Specialist Finishes
Architectural metal work: Gascoyne and Beever
Illustrations: Sara Fanelli
Woodwork: Van Rooij and Griffiths
Terracotta lighting: Hand and Eye Studio
Rugs: Anou, Blue Farrier
Model-making: Angela Tobin
Sculpture: Stephenie Bergman
Performance artist in residence: Elin Eyborg Lund
The post Ab Rogers Design harnesses colour for Royal Marsden Maggie's Centre appeared first on Dezeen.
from Dezeen https://ift.tt/37wW6FK
No comments:
Post a Comment