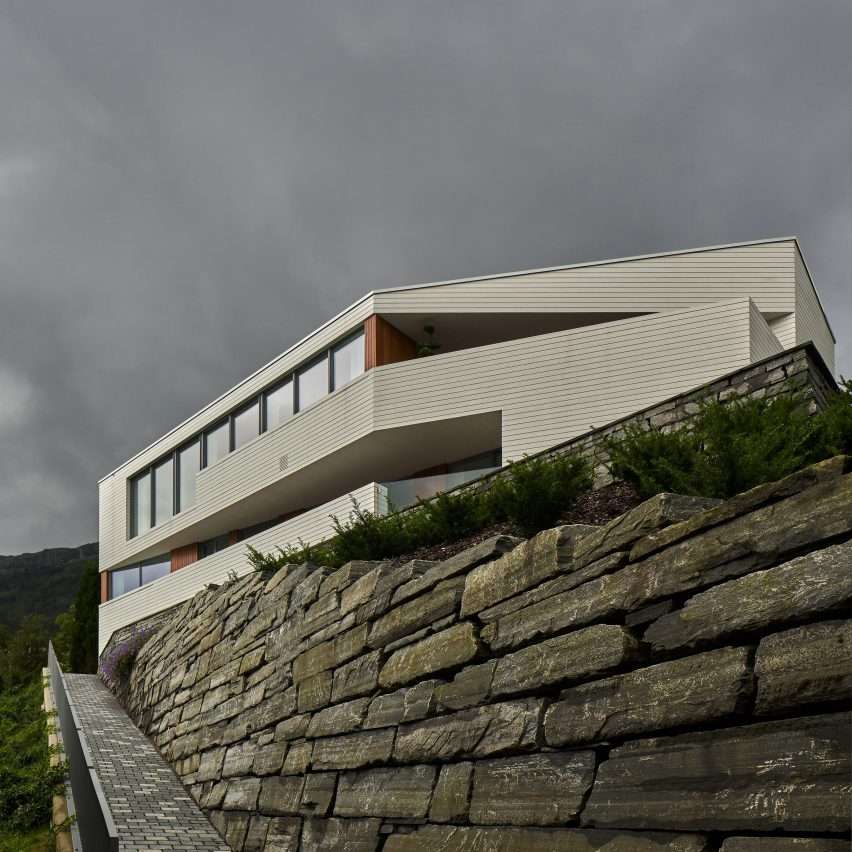
Swedish design practice Claesson Koivisto Rune has collaborated with the architect Todd Saunders on a white house on a steep, stone-walled plot overlooking the city of Bergen .
Called Villa S+E, the house has a separate apartment at ground-floor level accessed from the bottom of the hill.
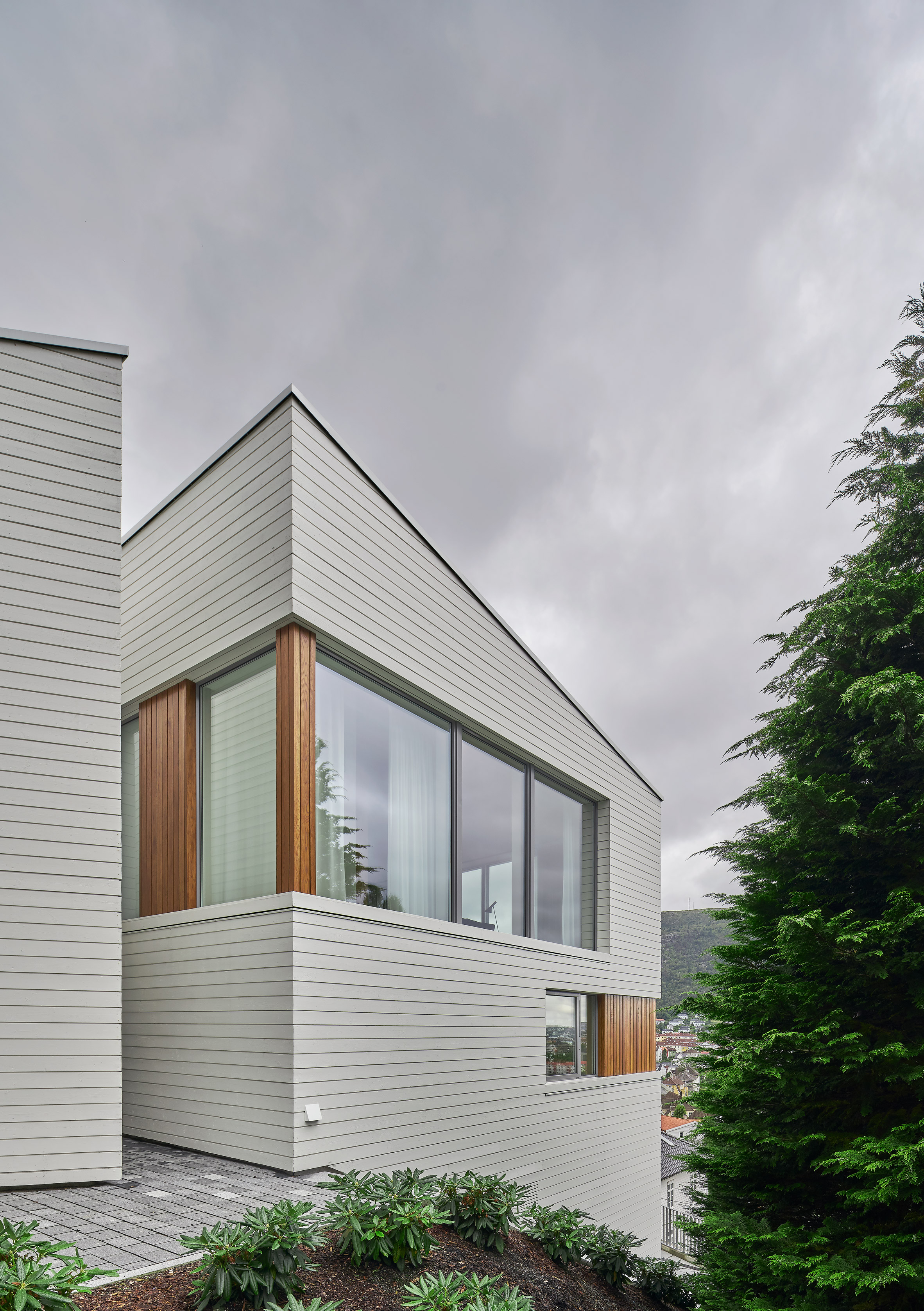
The two-storey home that's accessed from above features open-plan living spaces arranged around a dark oak staircase.
Saunders Architecture had reached planning phase with the house when Claesson Koivisto Rune were brought on the project as interior architects.
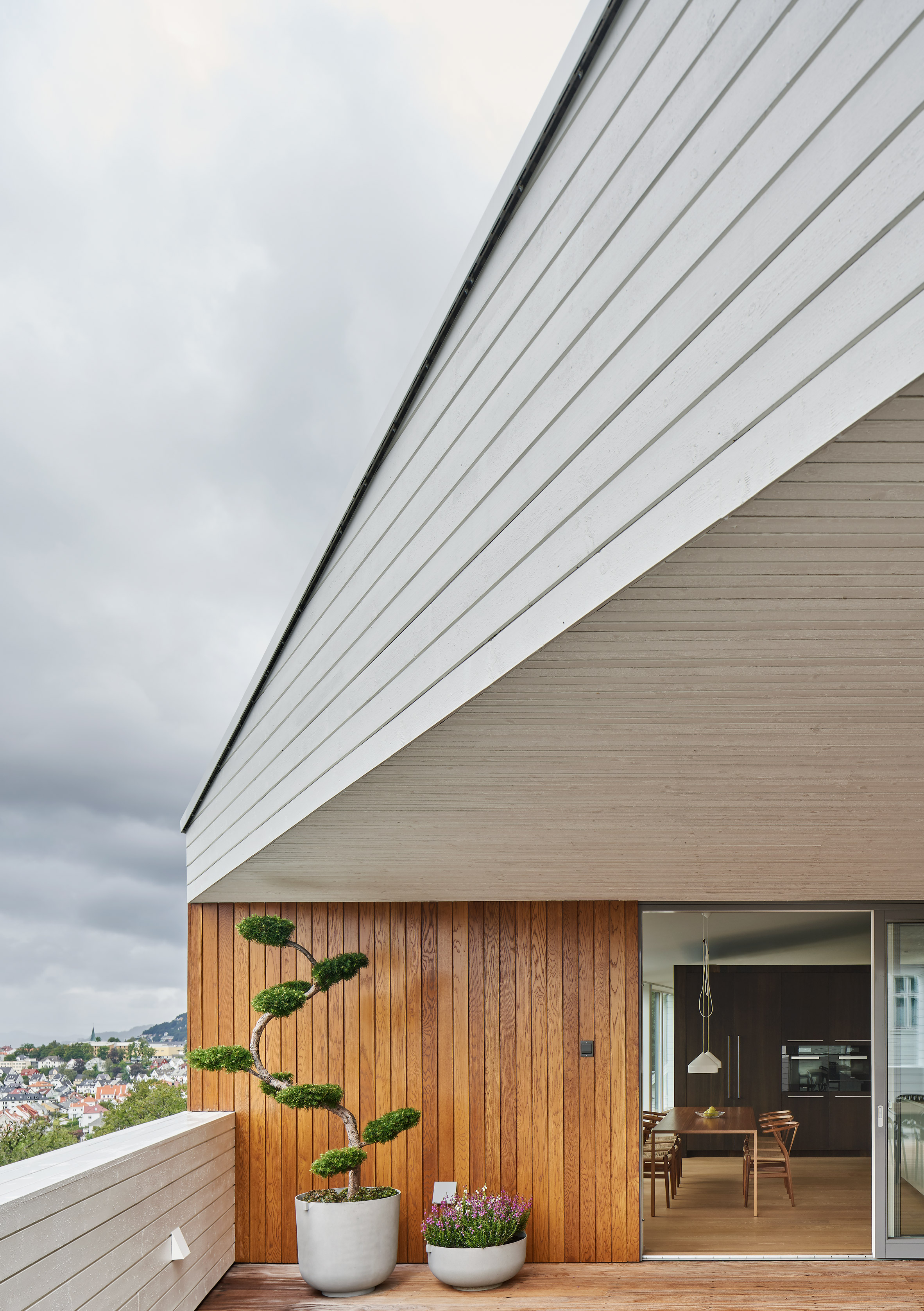
The house has open, bright living spaces that have panoramic views of the city through a wall of windows.
Its rooms open onto slim, triangular-shaped terraces created by the plan's angular form.
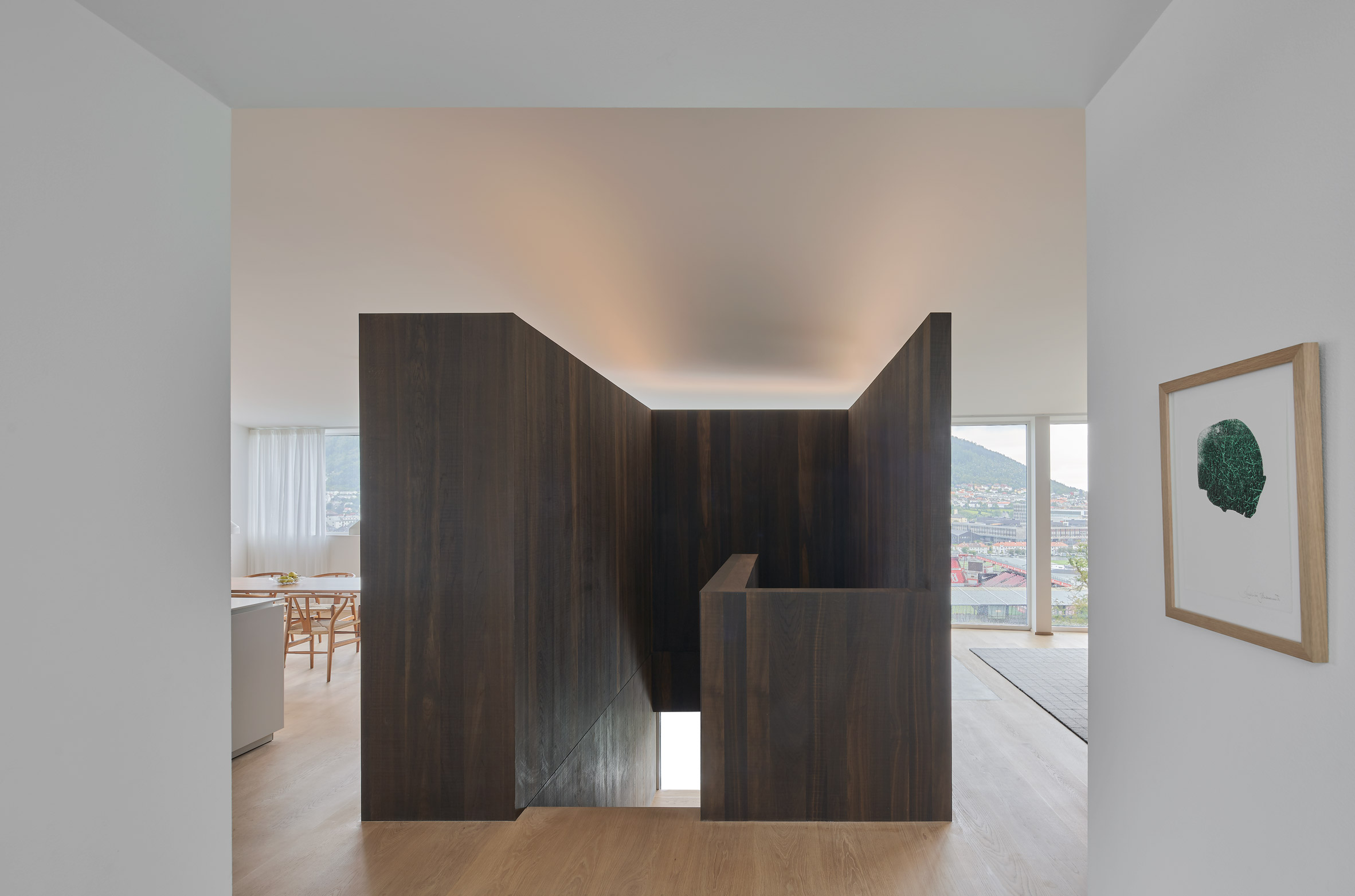
One of Claesson Koivisto Rune's addition to the design was the feature staircase housed in a dark oak box that acts as a focal point.
"Besides its obvious function as vertical communication between the two main floors, this free-standing volume defines the room functions of the communal entrance floor," explained the practice.
"On one side of the block is the kitchen and dining space. On the other side is the living room. Yet, the entire floor is spatially one room."
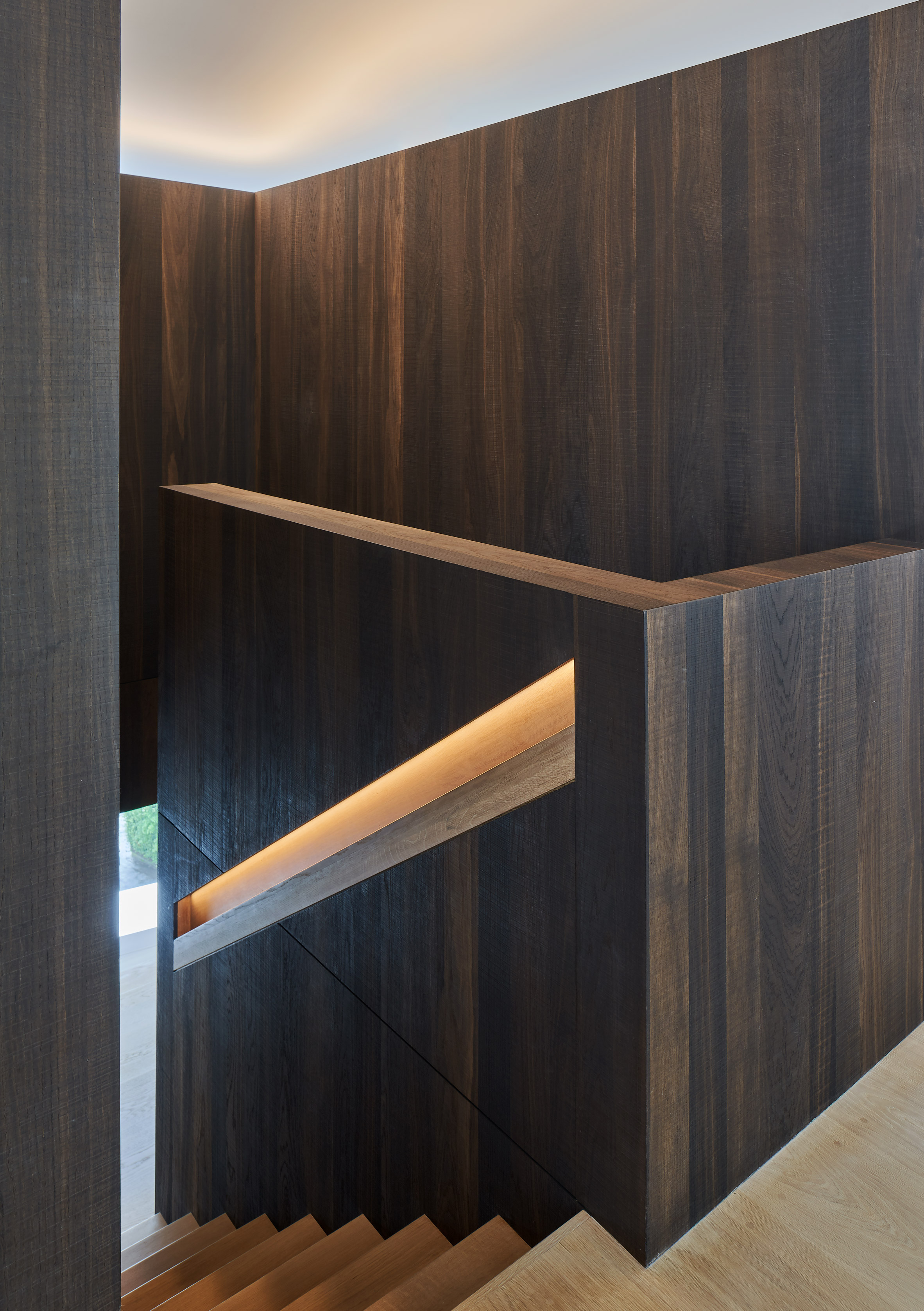
In the living room, another organising element was added in the form of a Douglas pine bookcase, helping to animate the otherwise blank wall of a bathroom behind.
The lower level of the home containing the bedrooms is more compartmentalised.
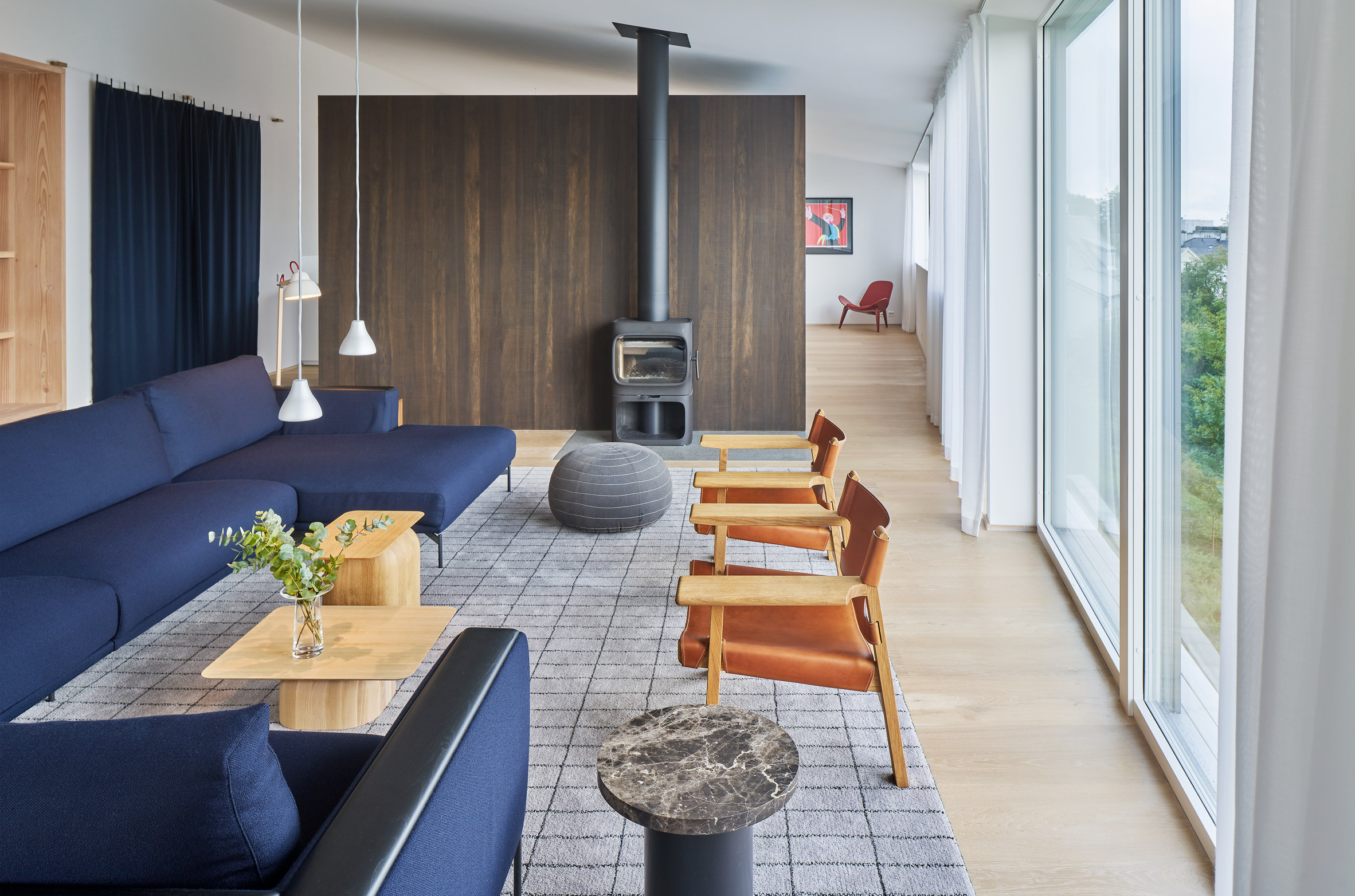
A corridor divided bathroom and storage spaces at the back of the home. Bedrooms are towards the front, orientated to take advantage of the views over the city.
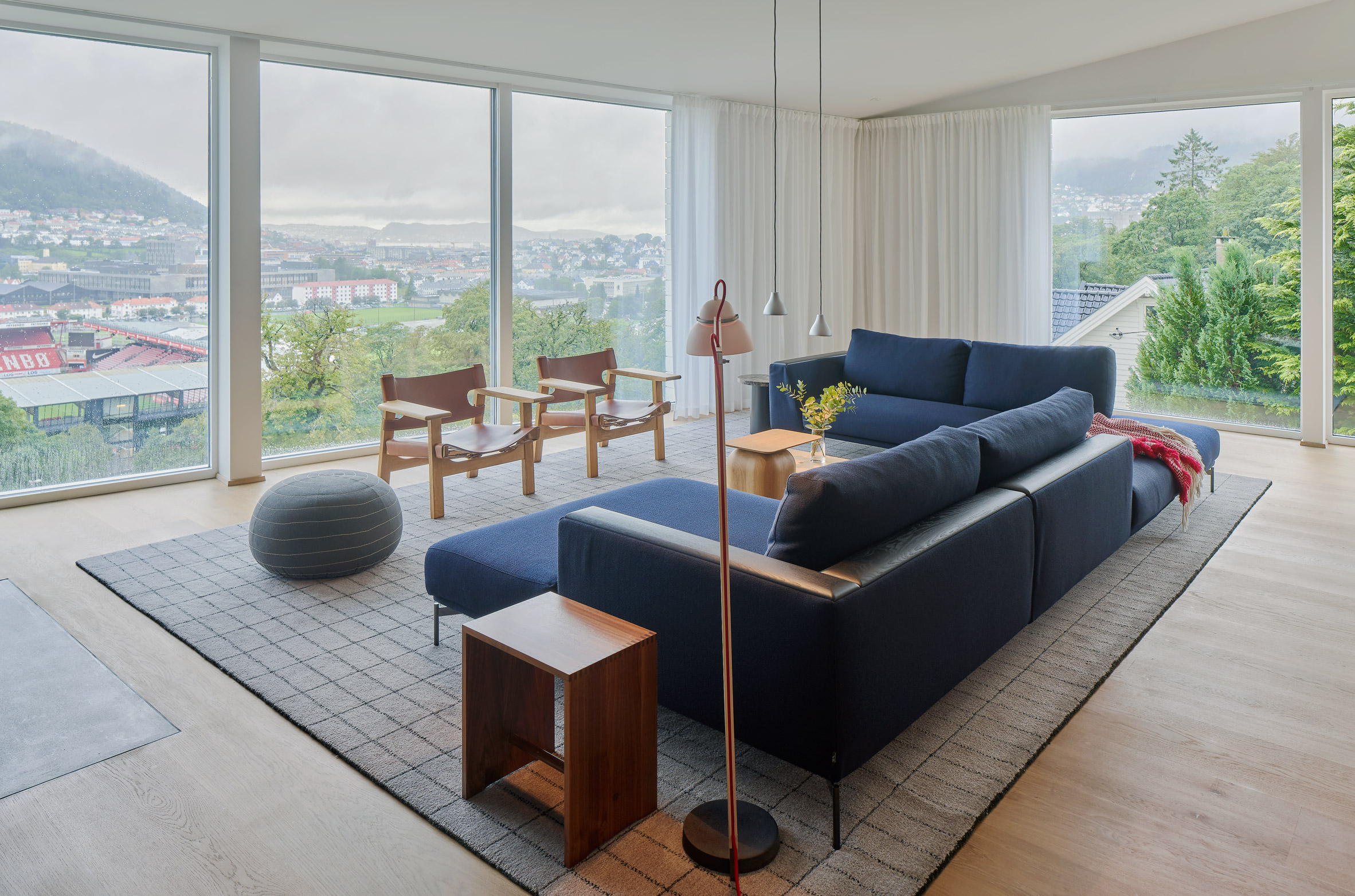
On both levels, a covered terrace with seating area has been cut out of the home's form, accessible via glazed sliding doors.
A mixture of contemporary Scandinavian furniture and pieces designed by Claesson Koivisto Rune decorates the home.
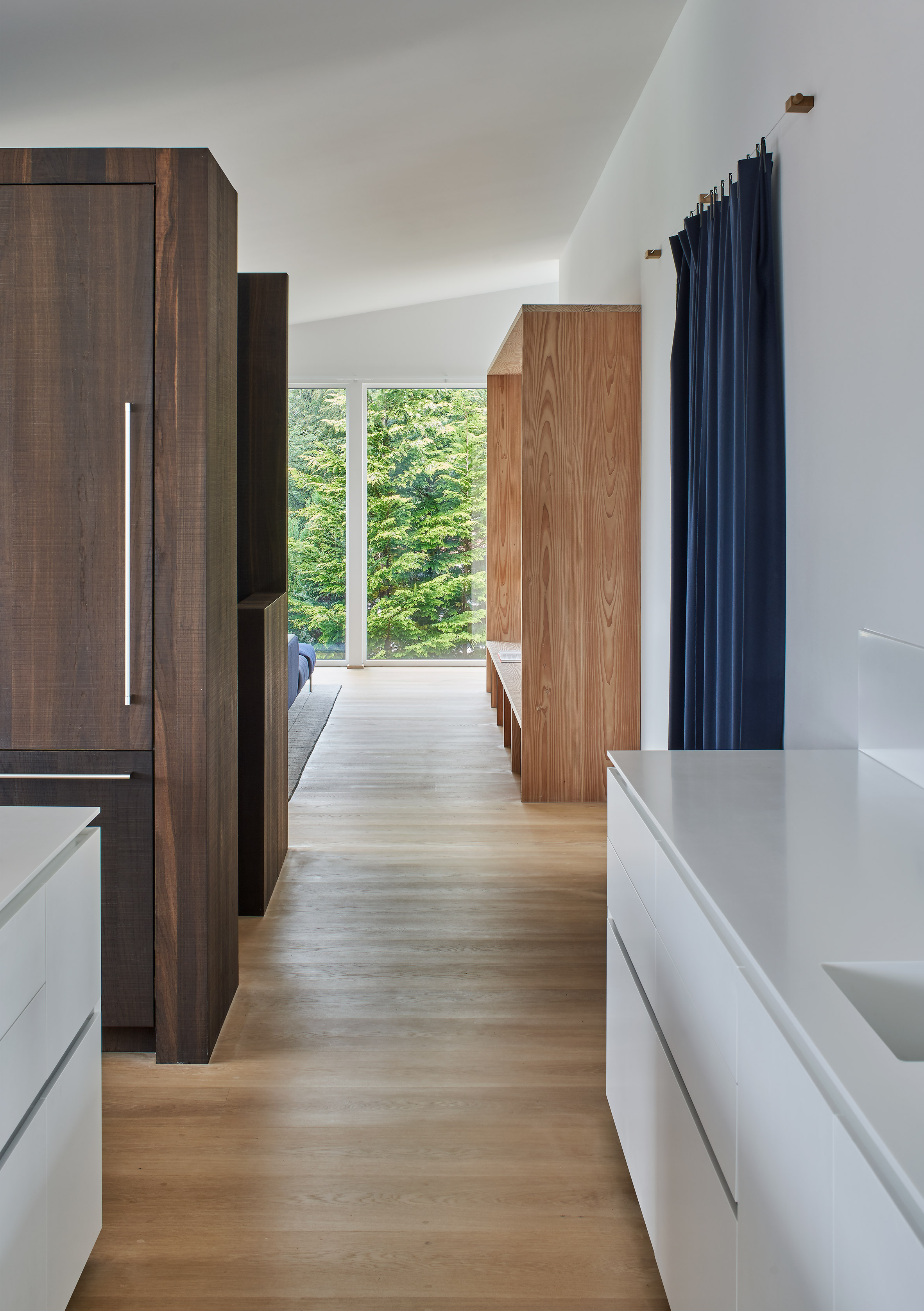
White walls and pale wooden floors create bright spaces. The exterior is clad in white, horizontally laid wooden planks, with the covered terrace areas lined in a contrasting stained wood.
Villa S+E's private apartment on the ground floor is accessed via a separate stone-paved walkway that leads up the hillside.
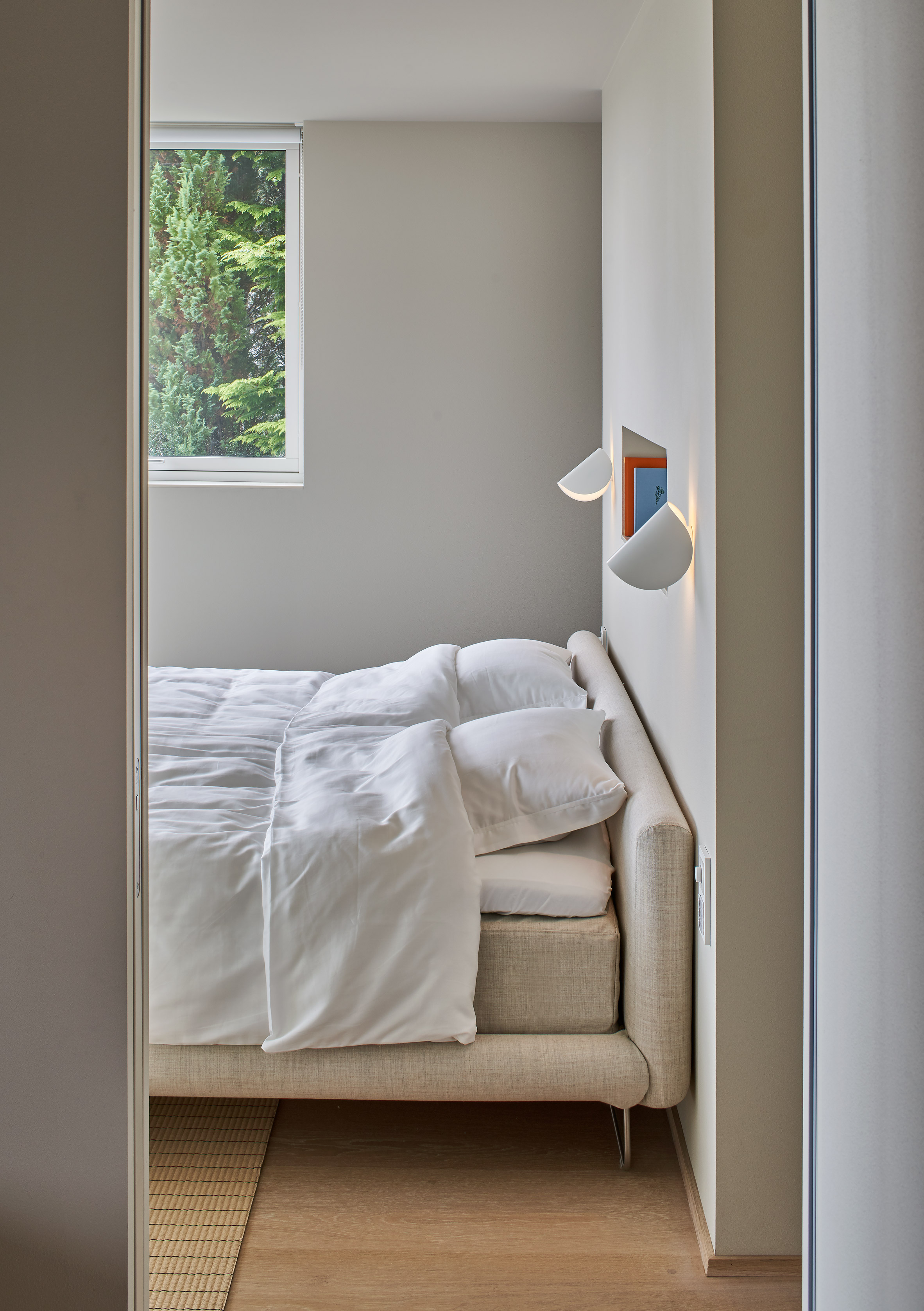
The home shares some similarities with Todd Saunders' design for his own home in Bergen called Villa S, a blackened timber form raised on stilts and featuring angular terraces.
Founded in 1995, Claesson Koivisto Rune began as an architectural firm before expanding to have an equal emphasis on design at all scales, recently collaborating with Japanese carpenter Yuji Takahashi to create a collection of hand-carved furniture.
Photography is by Åke E:son Lindman.
The post Angular outdoor terraces and feature staircase define house in Norway appeared first on Dezeen.
from Dezeen https://ift.tt/2vGFApn
No comments:
Post a Comment