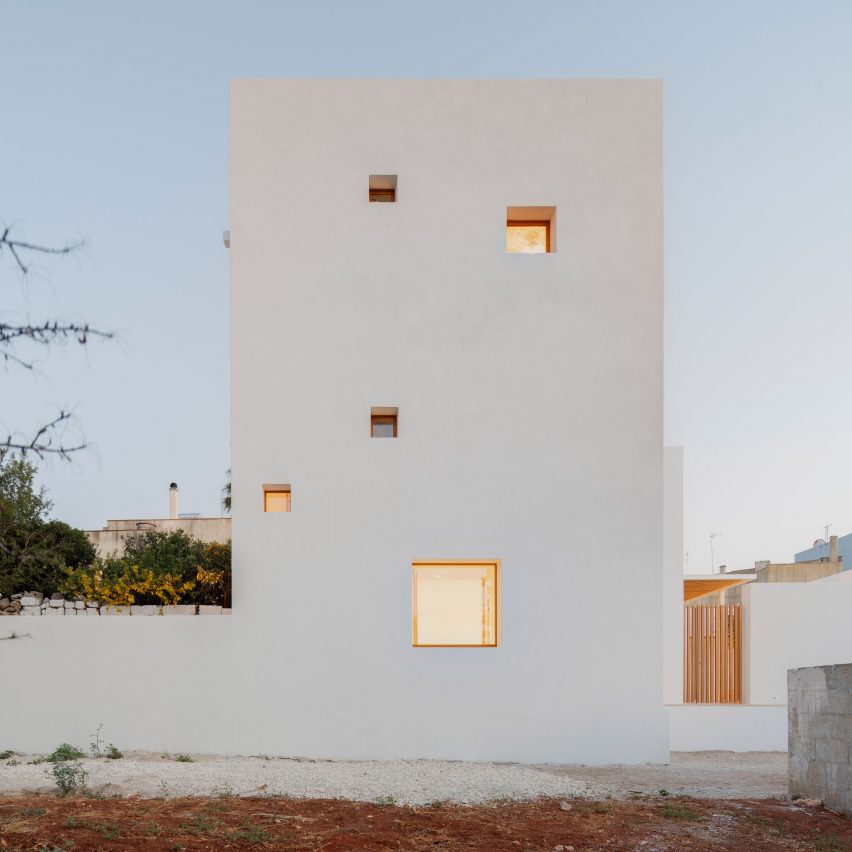
Architect Lorenzo Grifantini stacked the bedrooms of his own house in Puglia, Italy, inside a 12-metre-high white tower overlooking a large courtyard.
Called La Torre Bianca, or The White Tower, the villa in Gagliano del Capo was designed by Grifantini, a founder of DOS Architects, as a home for his own family away from the "hustle and bustle" of their life in London.
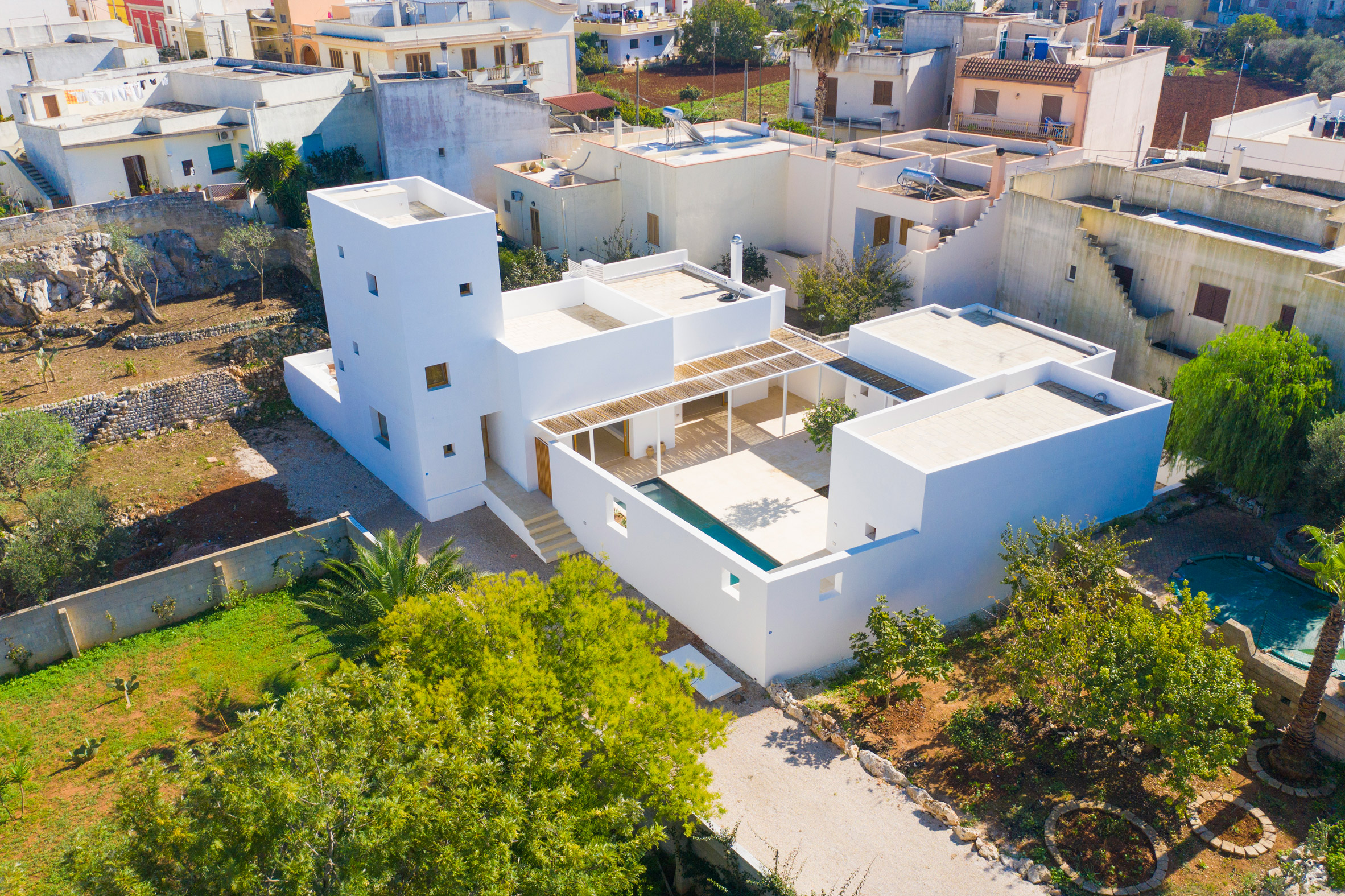
The central courtyard features a swimming pool and large tree.
A cluster of high-ceilinged volumes house the living, kitchen, dining and guest bedroom areas, which open directly onto this external space through sliding glass doors.
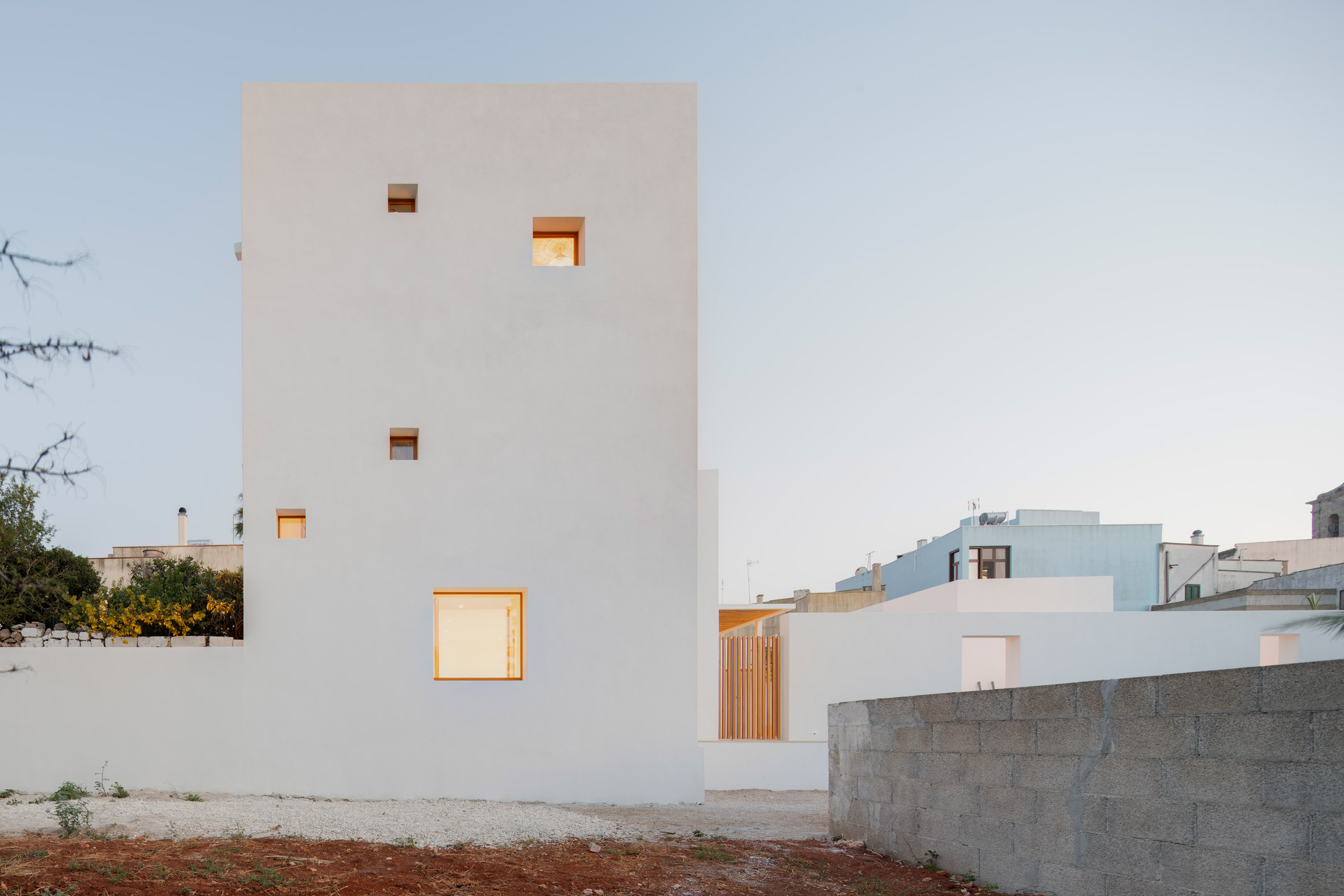
"The central courtyard is the real heart of the house," said Grifantini.
"A place of conviviality and play, where the swimming pool and carefully selected vegetation reproduce the presence of natural elements."
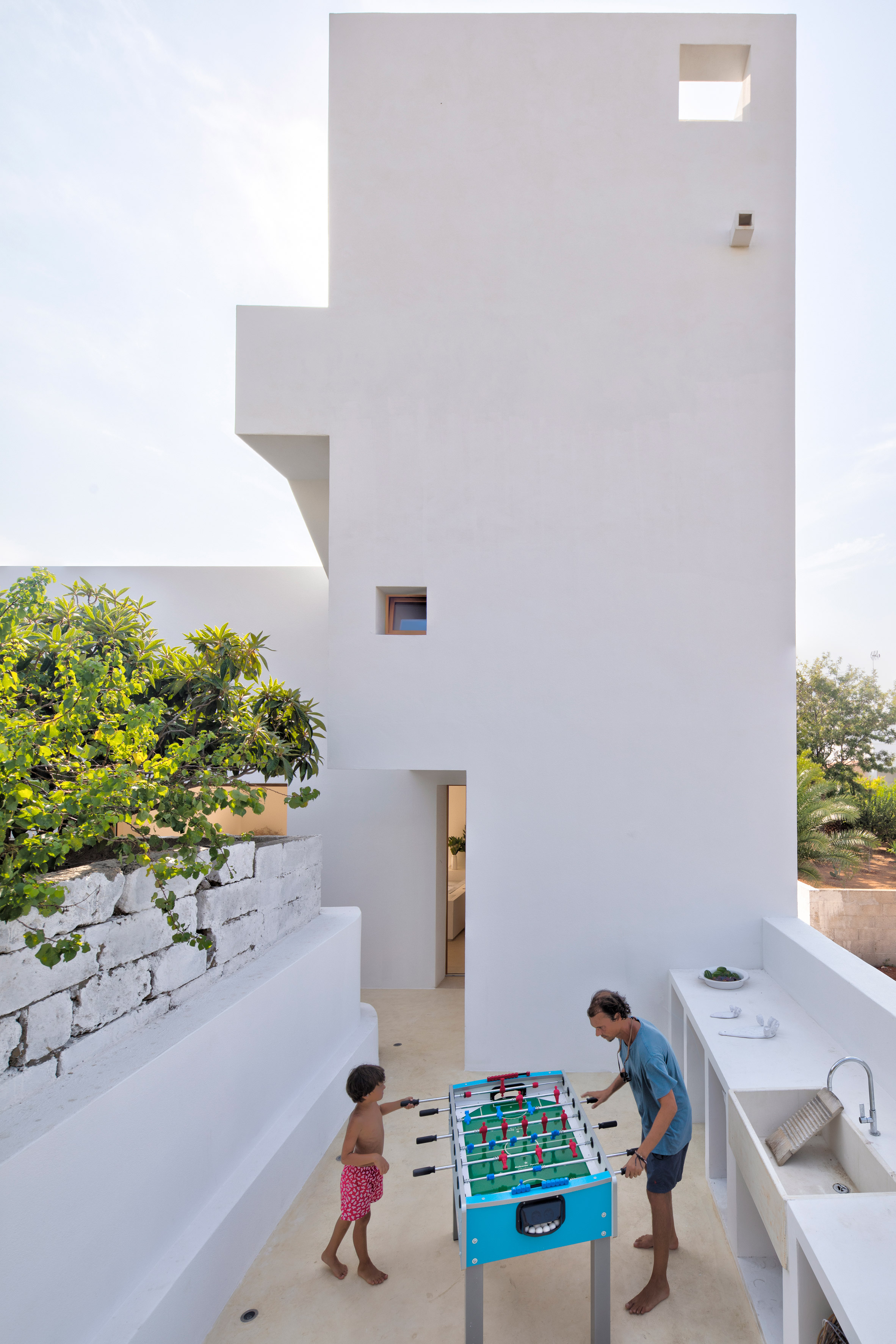
A canopy made of white-painted iron and bamboo wraps around this courtyard. unifying all of the disparate rooms in a single external space.
An outdoor seating area is in front of the dining room.
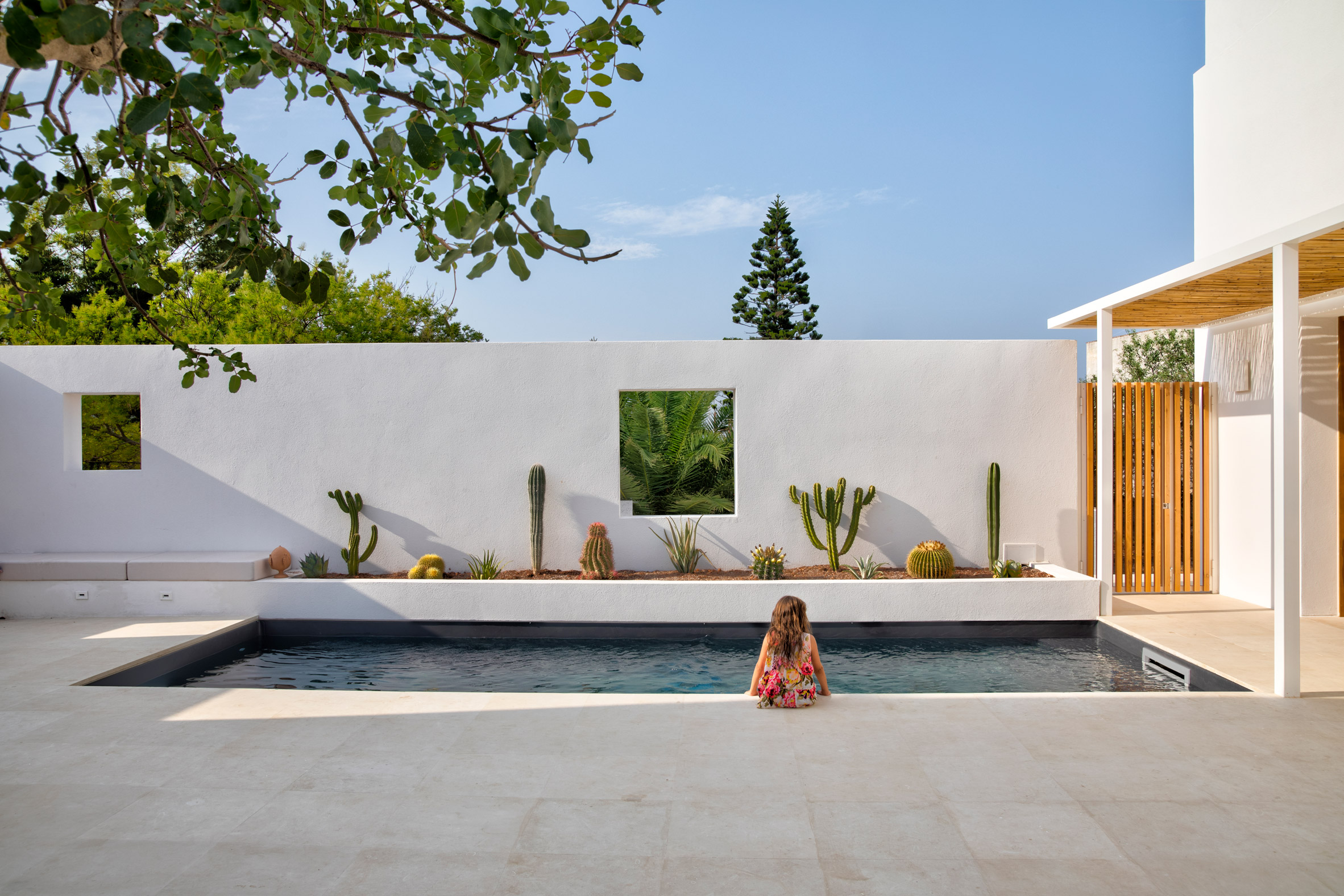
At the corner of this courtyard sits the tower, in line with the nearby bell tower of the church of San Rocco.
It's height gives it views out over the town and out towards the sea.
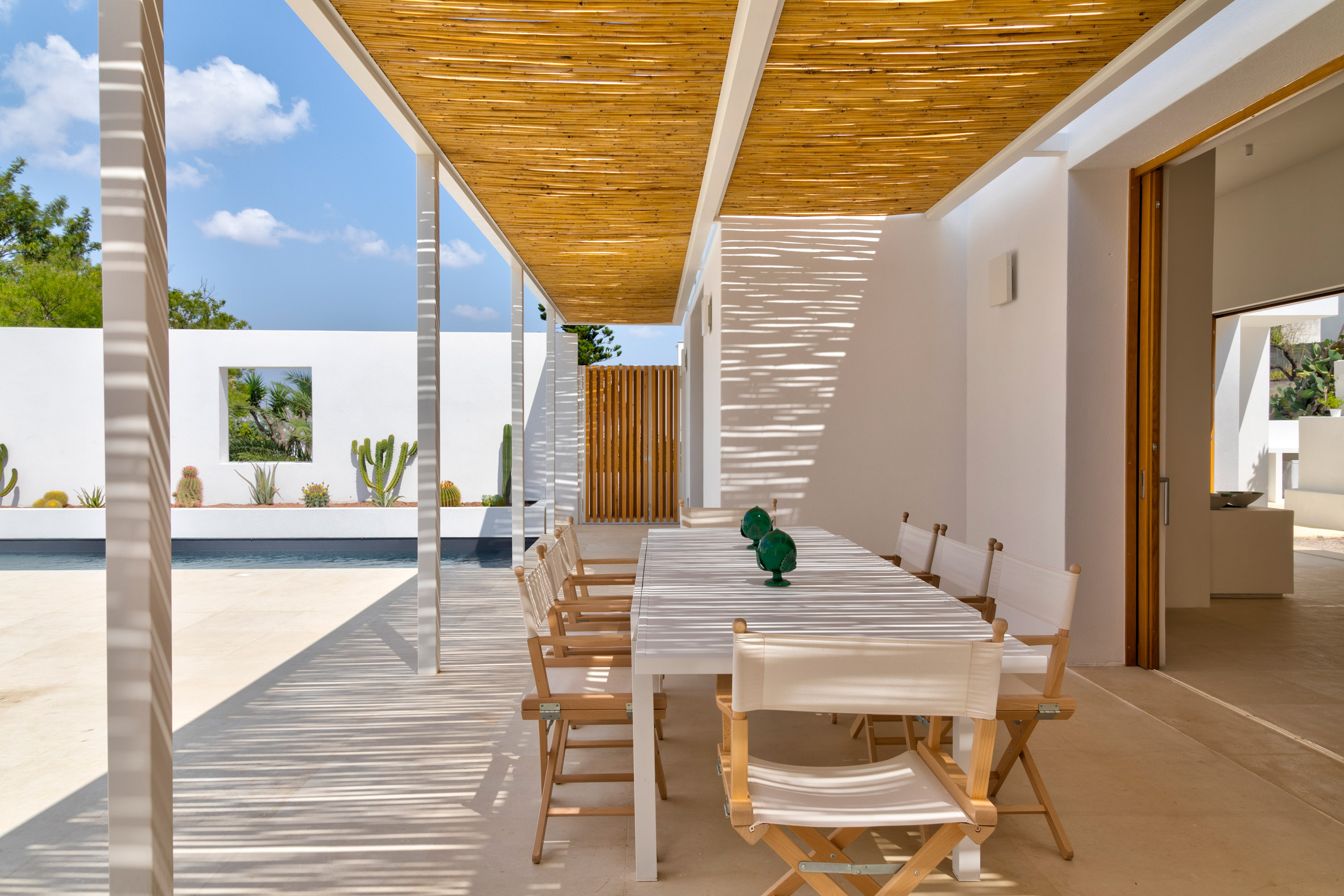
A small staircase at the rear of the tower connects its three storeys, ending in a small viewing terrace on its roof.
Small square windows set deep into the walls bring light into the bedrooms.
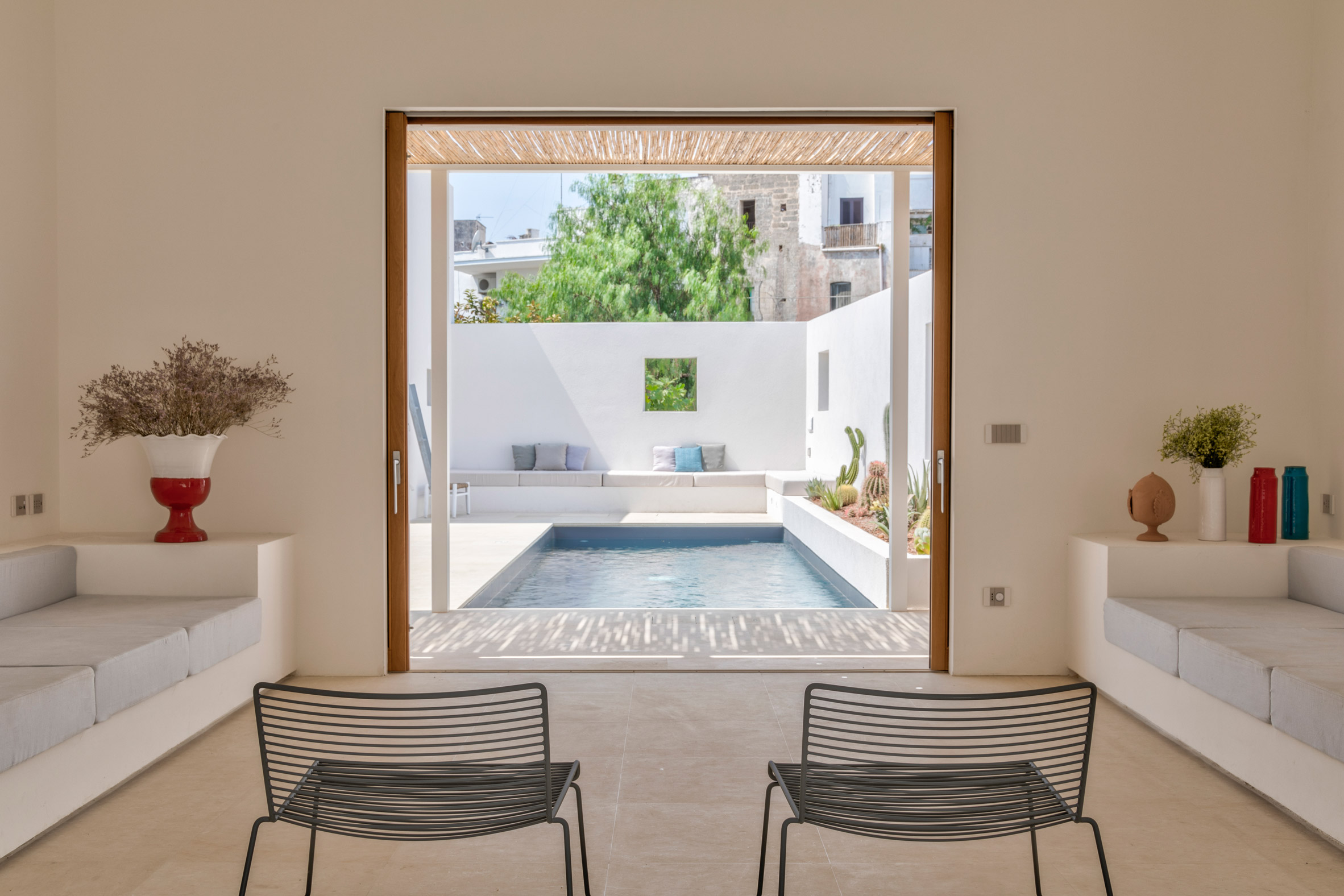
This whole cluster of buildings is wrapped by a low boundary wall, marked with square openings that mirror those in the buildings and tower.
Internally, the cut outs are lined with low planters and seating areas.
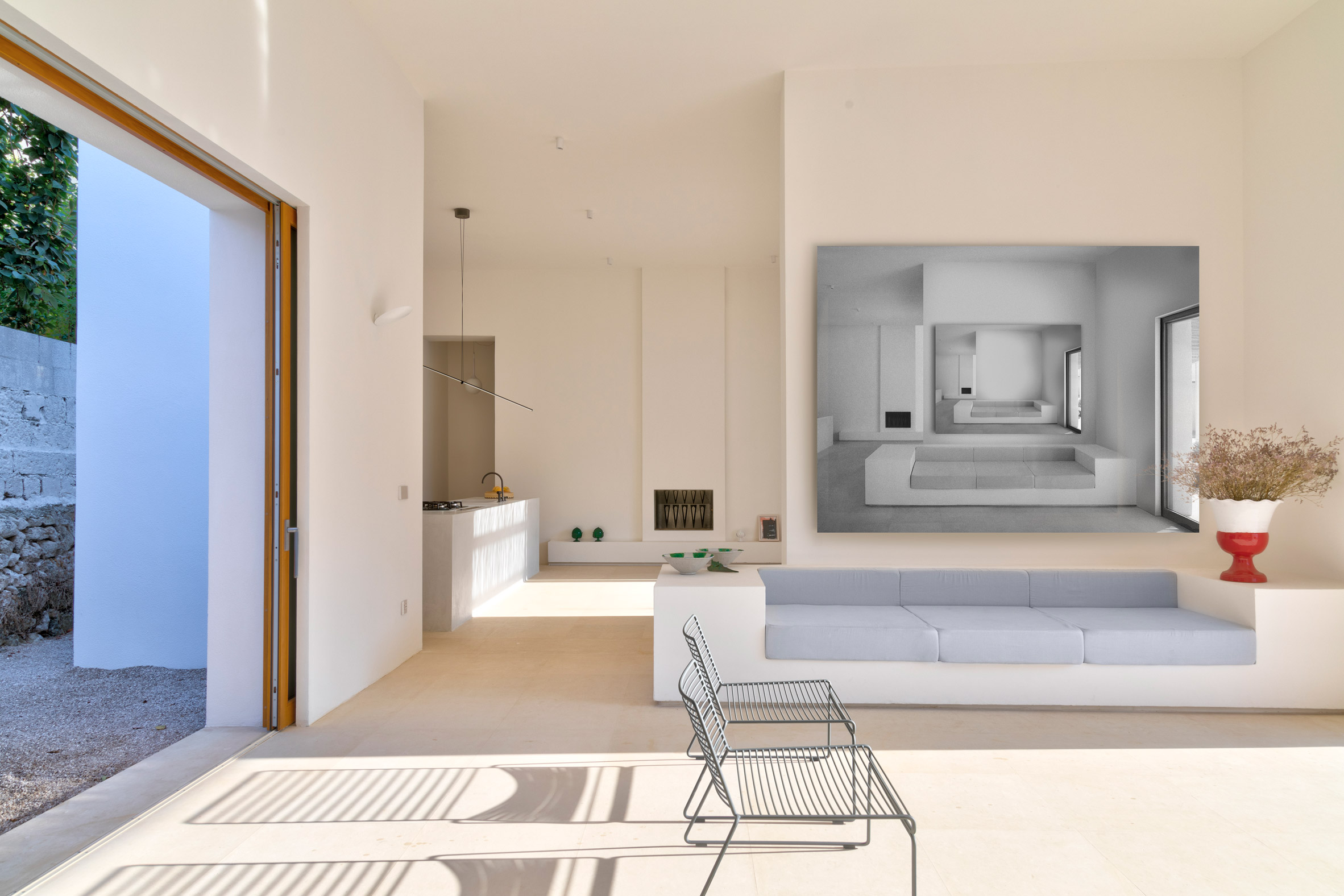
These white elevations are intended to emphasise the natural elements throughout the home, as well as creating a play of light and shadow in the courtyard and interiors.
"Each and every element of the house contributes to its cohesive architectural synthesis," said the studio.
"The volumes, the canopy, the planters, the interior furnishings embedded in the masonry, the pool and the fireplace in dialogue with each other create a unique architectural block."
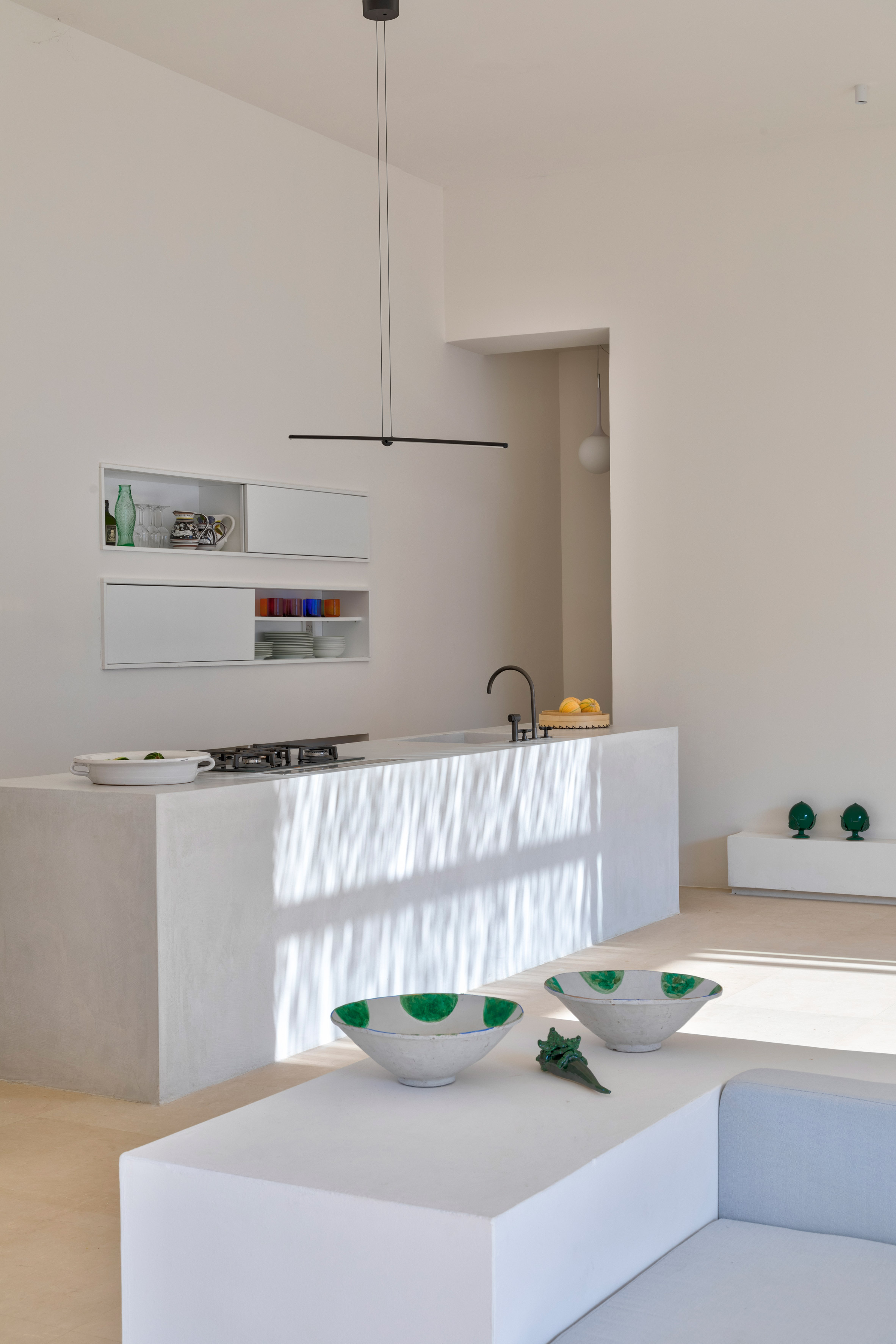
Inside, the stone paving of the courtyard is continued into the interiors, helping to blend the interior and exterior spaces together.
White walls and ceilings and contrast with wooden window frames.
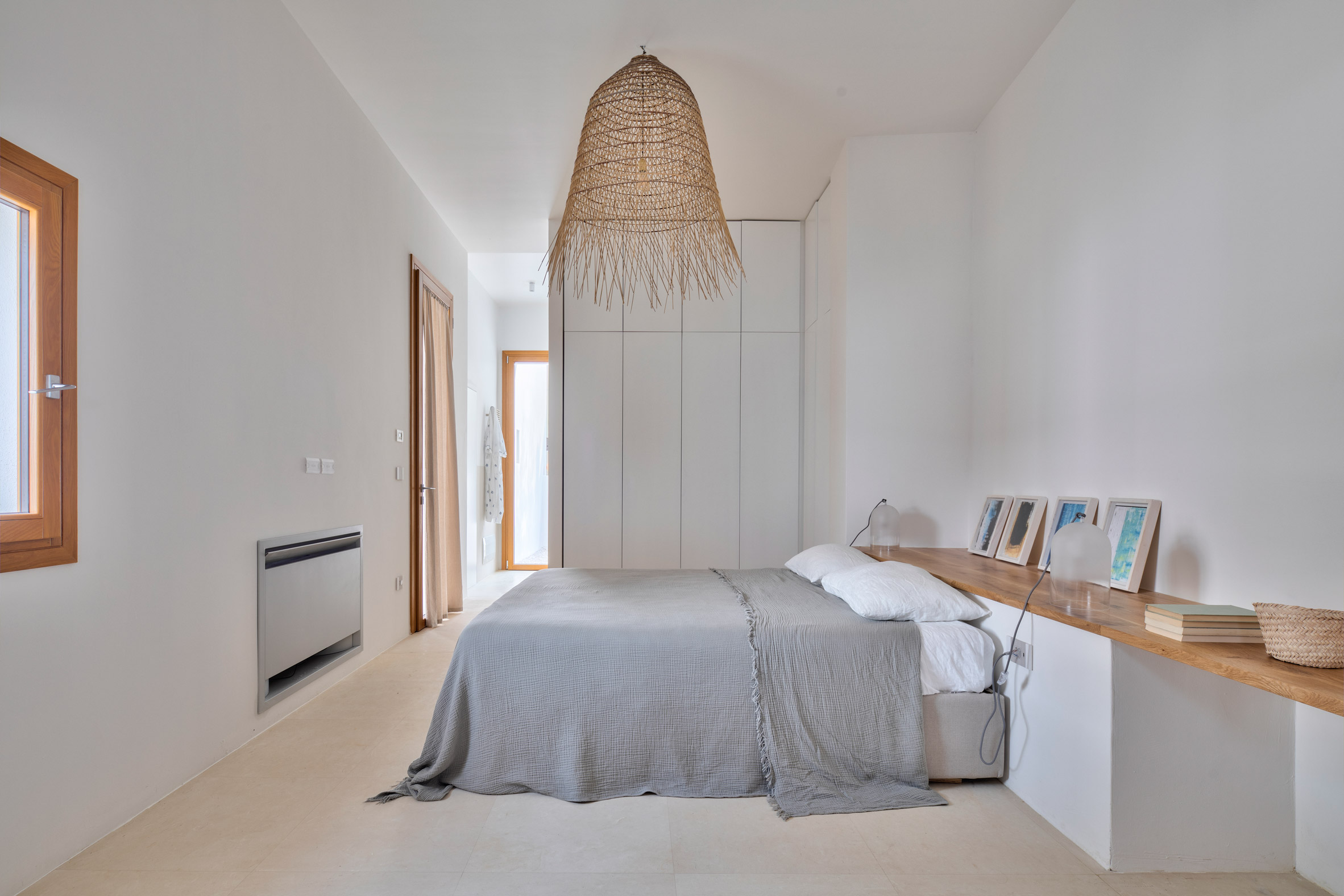
In the kitchen and bathrooms, surfaces have been coated with Microtopping to create the effect of continuous surfaces that mirror the building's exterior.
Previous projects by Grifantini's firm, DOS Architects include a timber and glass extension to a home in London.
Photography is by Carlo Carossio.
Project credits:
Designer: Lorenzo Grifantini
Structural engineers: AlessandroRizzo, Francesco Liaci
Service engineers: AlessandroRizzo, Francesco Liaci
Interior design: Lorenzo Grifantini/Allegra Figus
Doors and windows: Campesato SRL
Internal lighting: Viabizzuno
Pietra Leccese Stone: Pimar
Swimming pool: SYS piscine
The post Architect designs own house with white tower in Puglia appeared first on Dezeen.
from Dezeen https://ift.tt/2T1a4KC
No comments:
Post a Comment