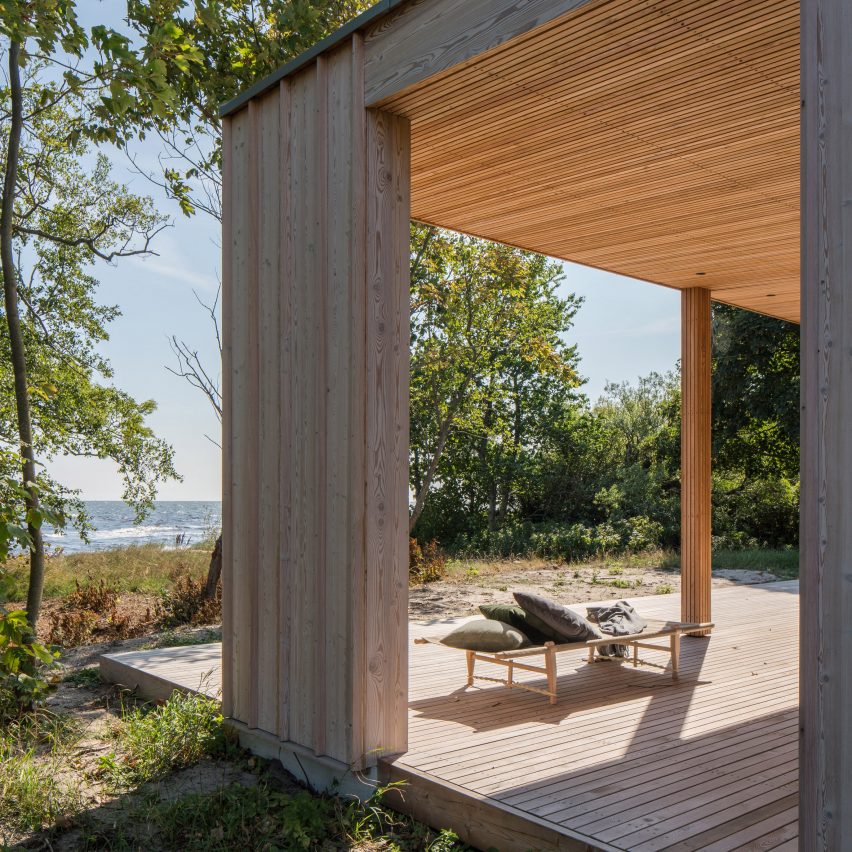
Johan Sundberg has designed a Swedish house that has a deliberately simple form to draw attention to its Baltic sea backdrop.
Located in a nature conservation area in the region of Skåne, the house was built by Sundberg for a Swedish family that currently lives in the US and required a place to stay when visiting friends and relatives.
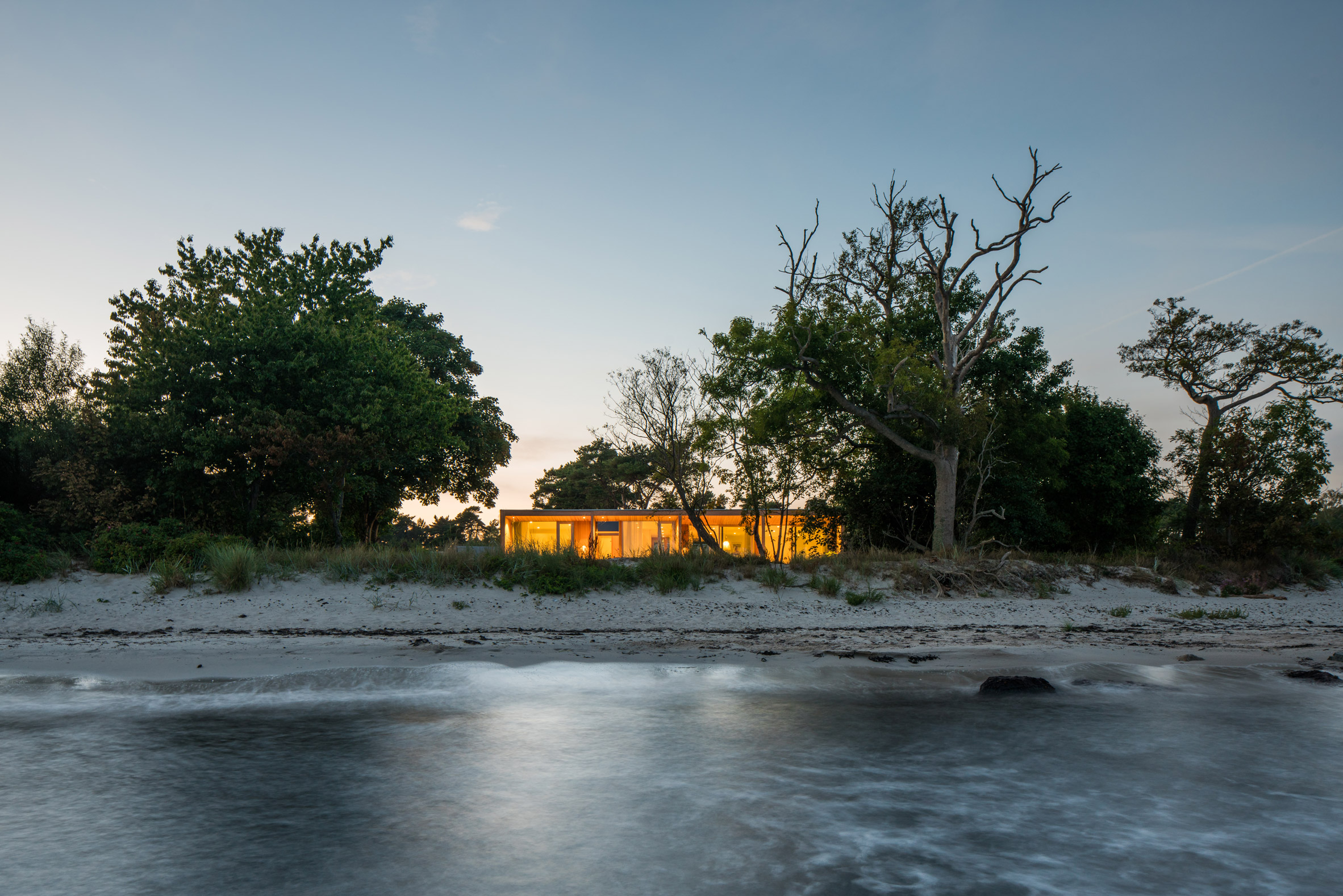
The parents, who both grew up in the area, commissioned Sundberg to design Sommarhus H to celebrate and connect with the surrounding landscape that they enjoyed playing in as children.
Sundberg's response was therefore a "discreet and inviting addition" to the coastal setting, which retains focus on views of the Baltic sea to the south and shrubland on its east.
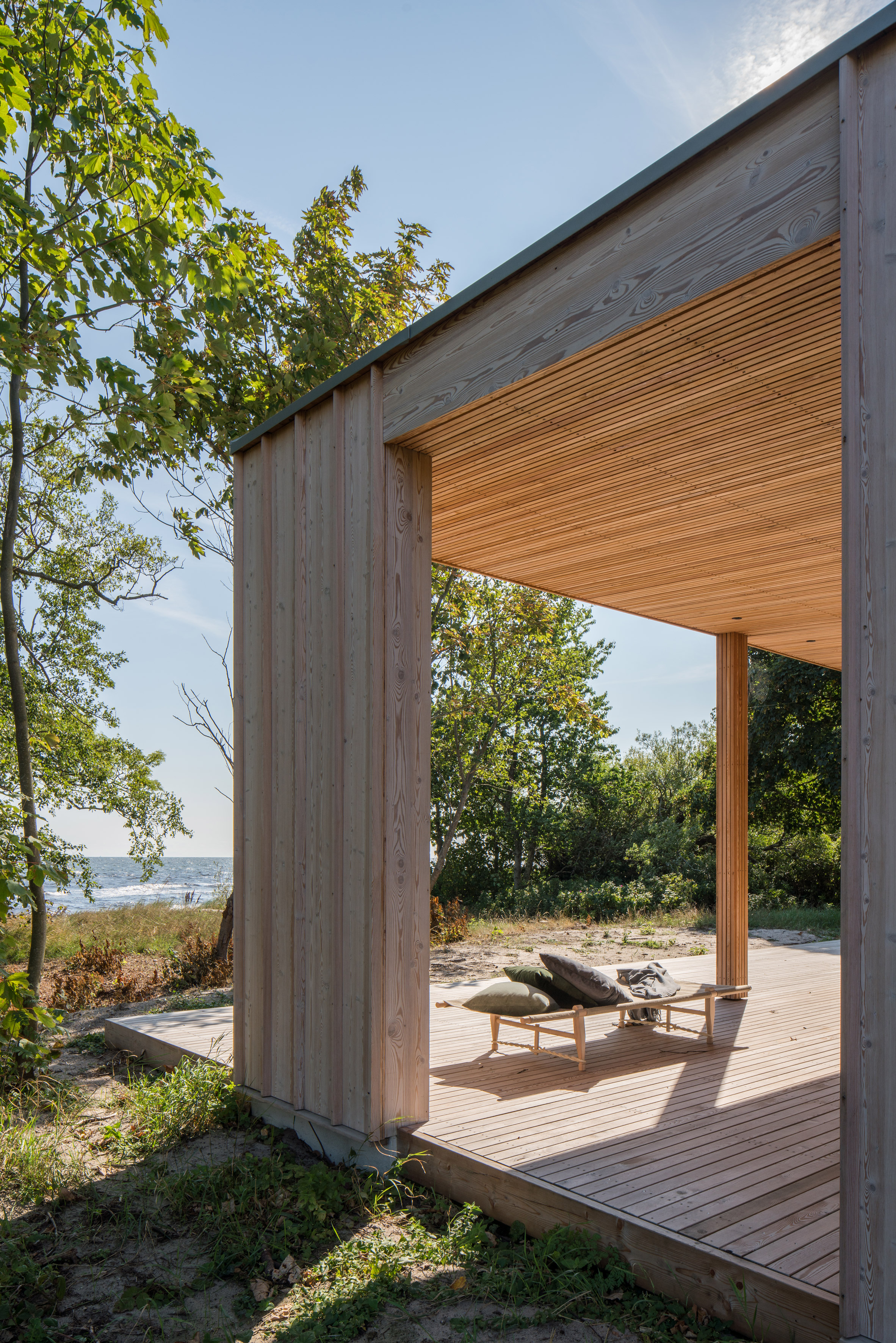
"The surrounding nature and other buildings require something subtle, something simple, something that submits to the requirements of those elements," Sundberg told Dezeen.
"A simple box that is perhaps not so simple when looked at closely, does the trick," he continued.
"I like to think of these small box-like houses that I make as small chests, like the kind of box you would get with jewellery of a fine watch. It may have a simple form seen from afar but really it's thought through and the materials make it interesting and worthwhile."
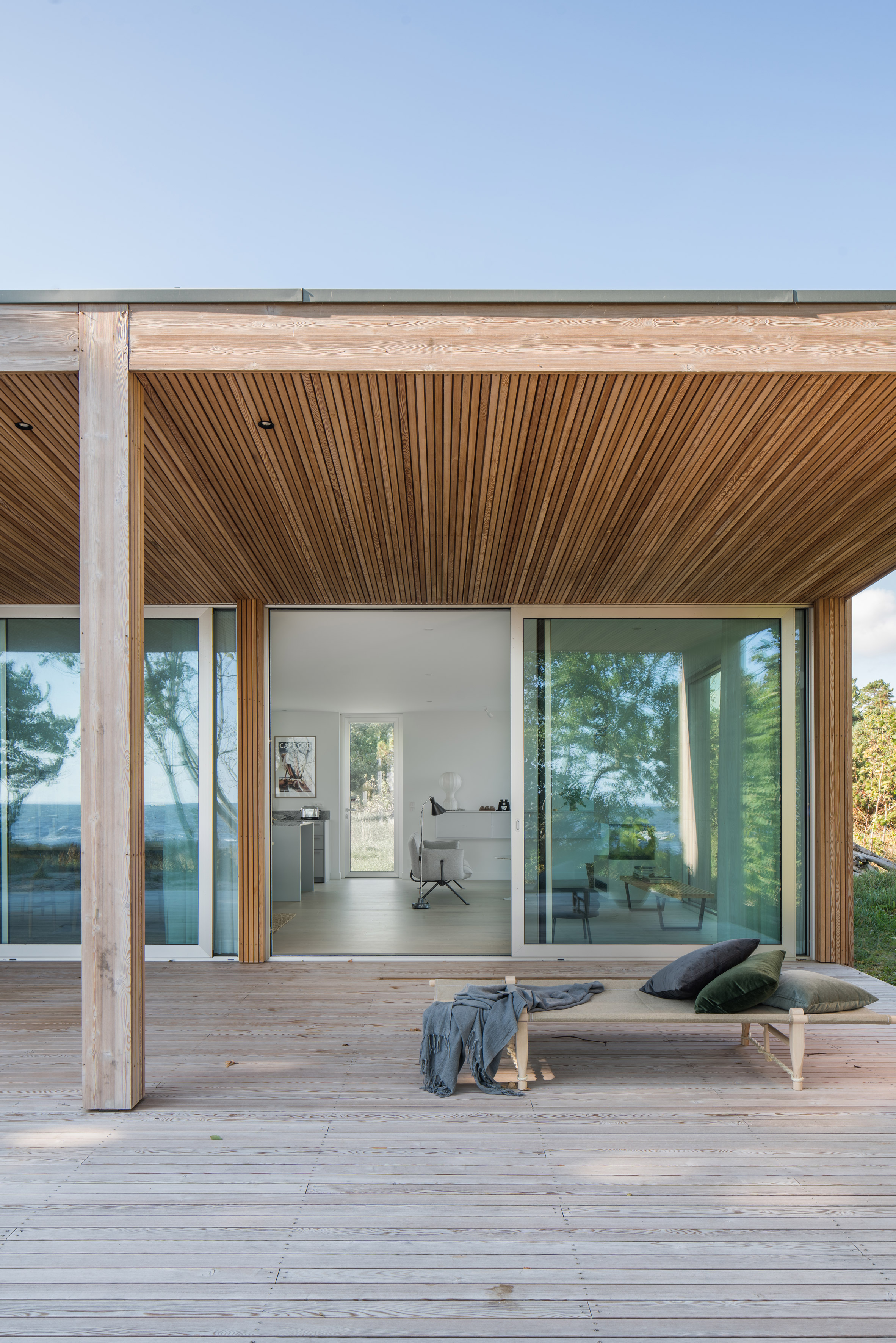
Each of Sommarhus H's facades are unique, but they are unified by the same larch cladding that is finished with a silicon-based protective treatment.
Larch, a favoured material of Sundberg, was chosen for the project as it is a "natural way of giving the building different textures" while also being a sustainable and renewable material.
On the north side of the home some of the battens are positioned as protrusions to create patterns of light and shadow. Meanwhile on the south and sea-facing side of the house, the larch is applied in a variety of sized panels but they are all flush – disrupted only where there is floor-to-ceiling glazing.
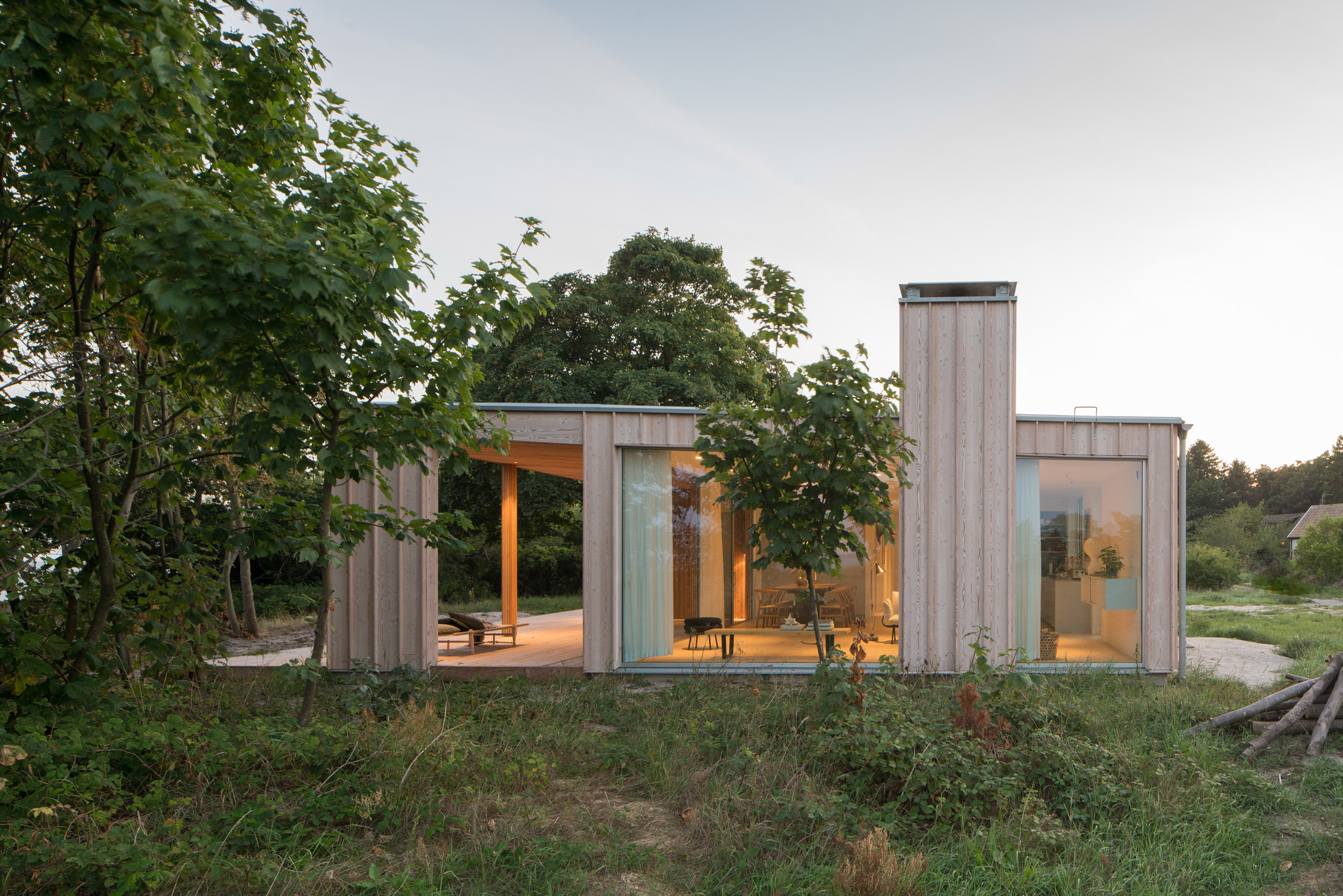
On the south-facing side, which is designed to be more open, the larch is also used to line an outdoor decking area that is divided by partitions.
These partitions correspond to the position of rooms inside, and are designed to provide protection from the wind.
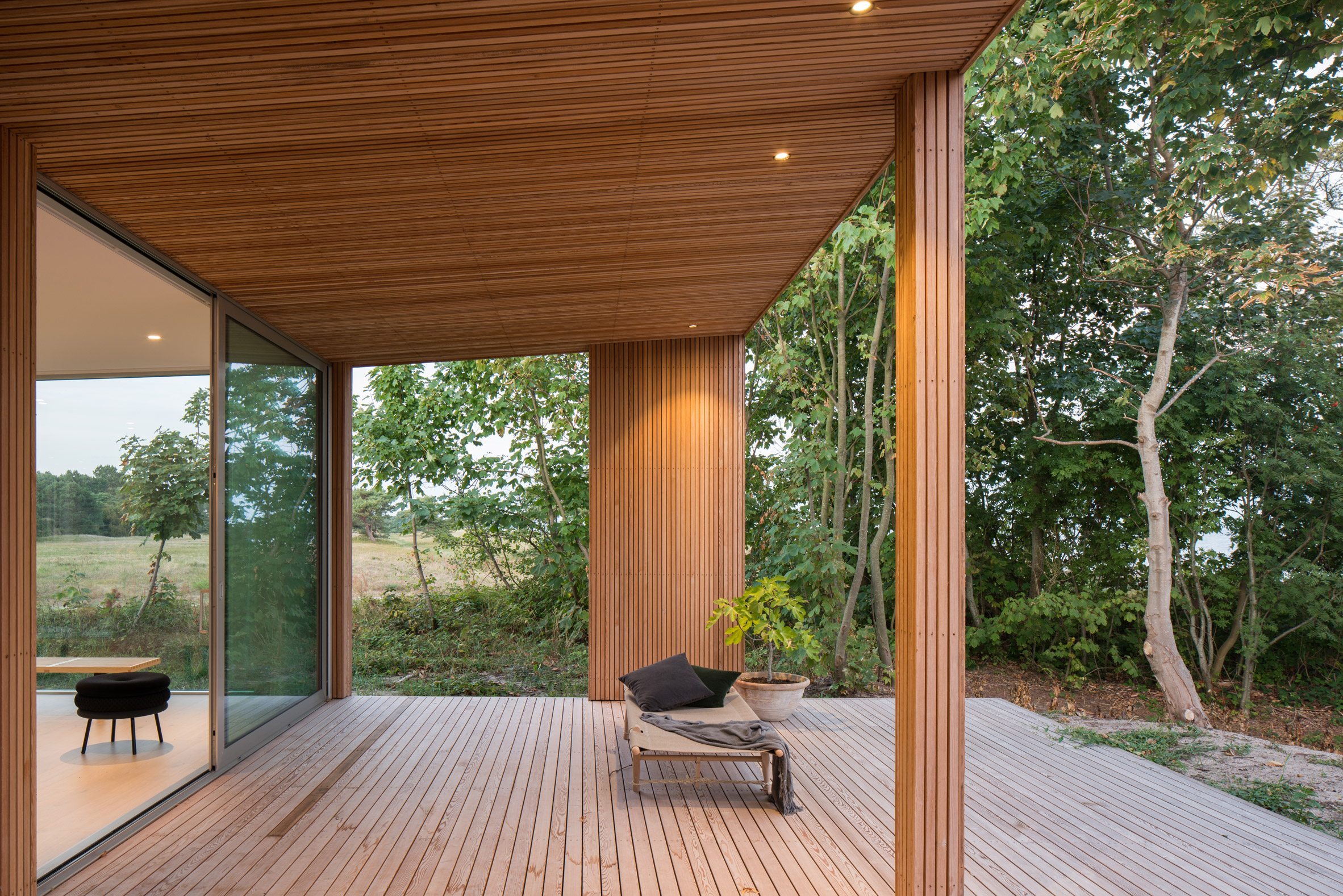
Inside, Sommarhus H is divided into two zones. The left zone hosts the private spaces, including bedrooms and a south-facing sauna that looks out onto the beach.
The other side of the dwelling contains the open-plan kitchen, living and dining room, which leads out onto the decking through sliding doors.
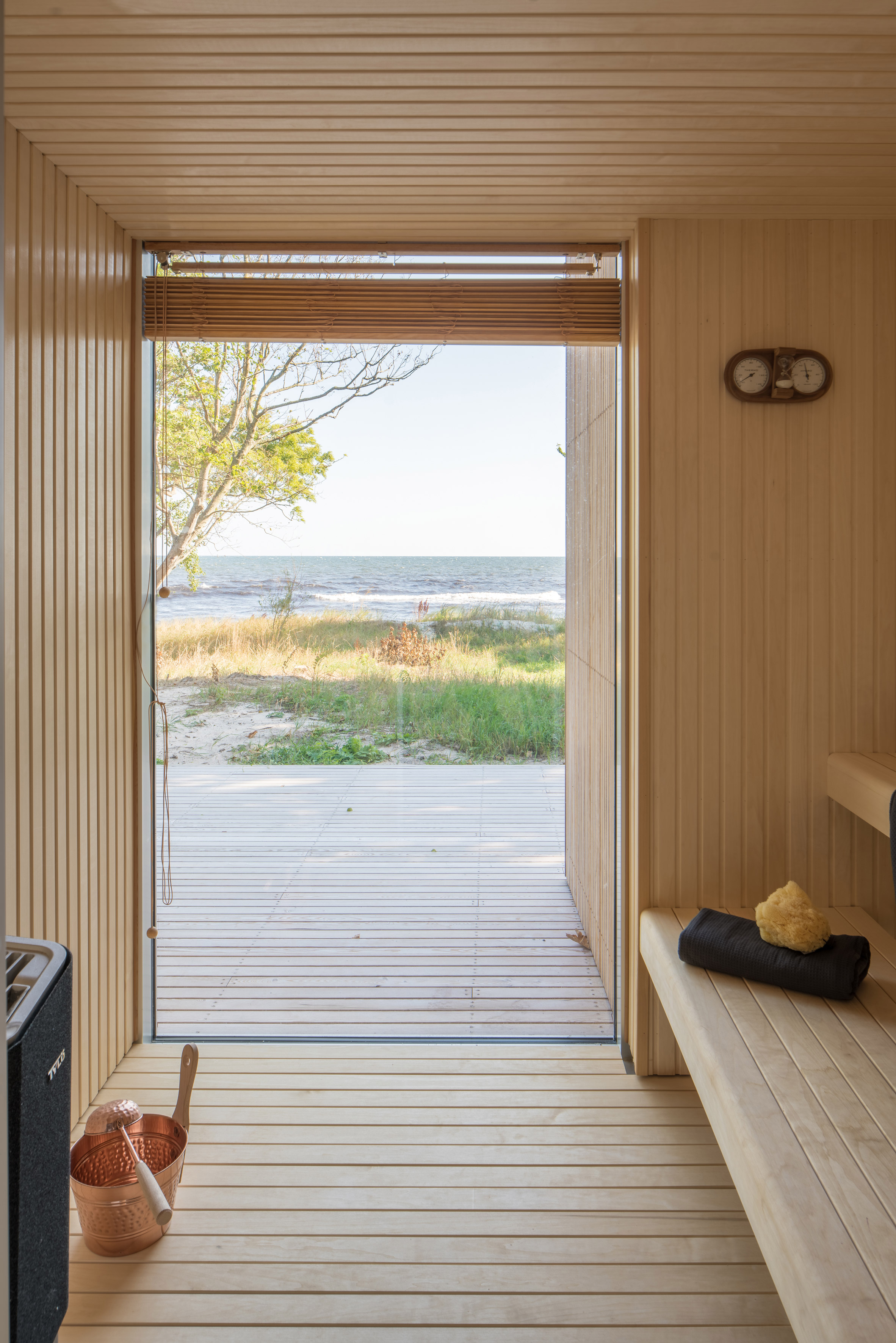
Like its exterior, the interiors are designed by Sundberg to be as simple as possible – characterised by wooden floors, white walls, and light delicate curtains.
One of the only statement furnishings is a custom wall-hung cabinet designed by Sundberg for another one of his projects. The intention is for the home to be decorated by the client's personal belongings.
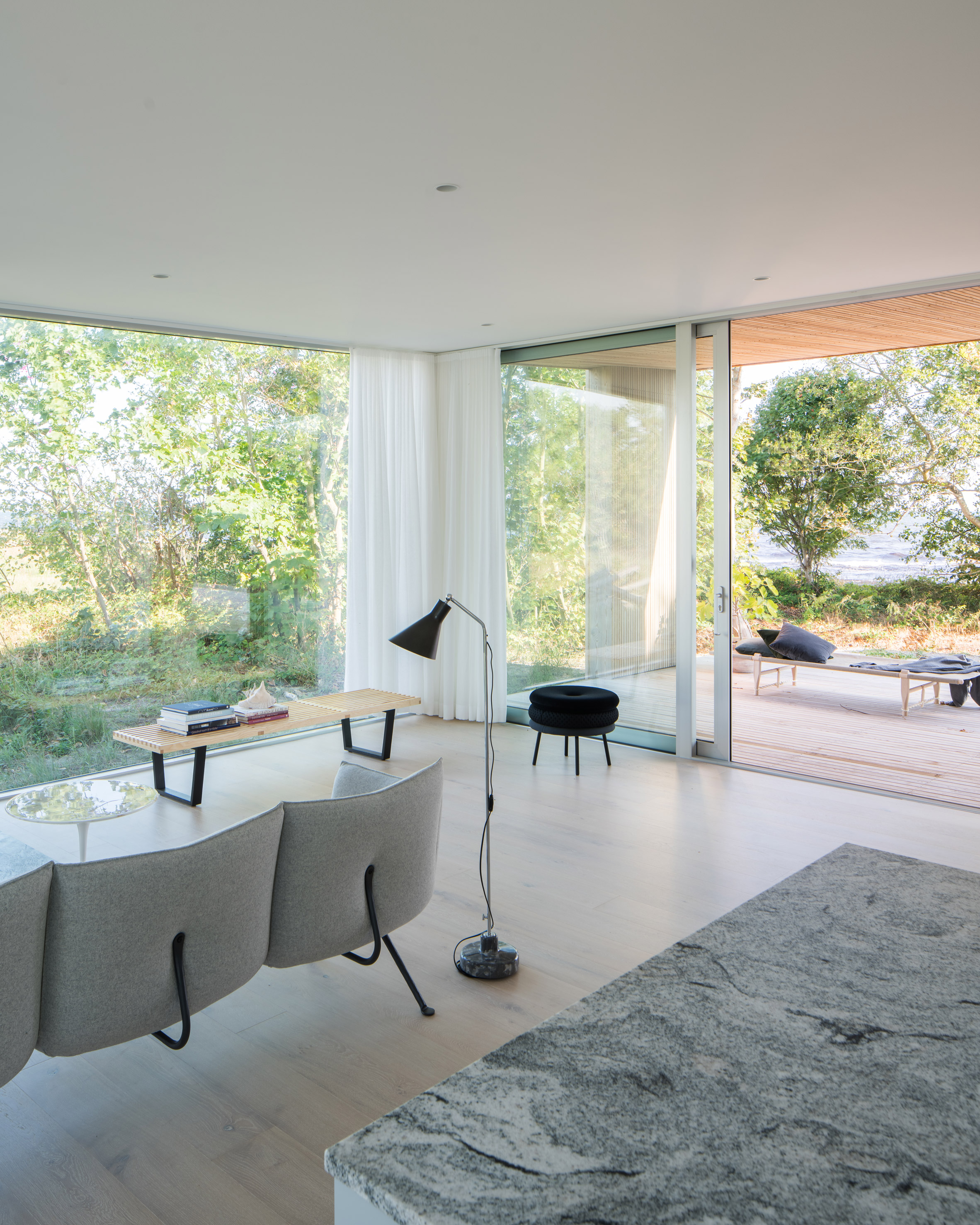
"The house is like a small chest, or rather a piece of furniture that can contain the clients' possessions within an accommodating architecture," concluded Sundberg.
"I want my architecture to have a humanistic dimension that is based on those who live in the house, and that surprises them with something more than they expected."
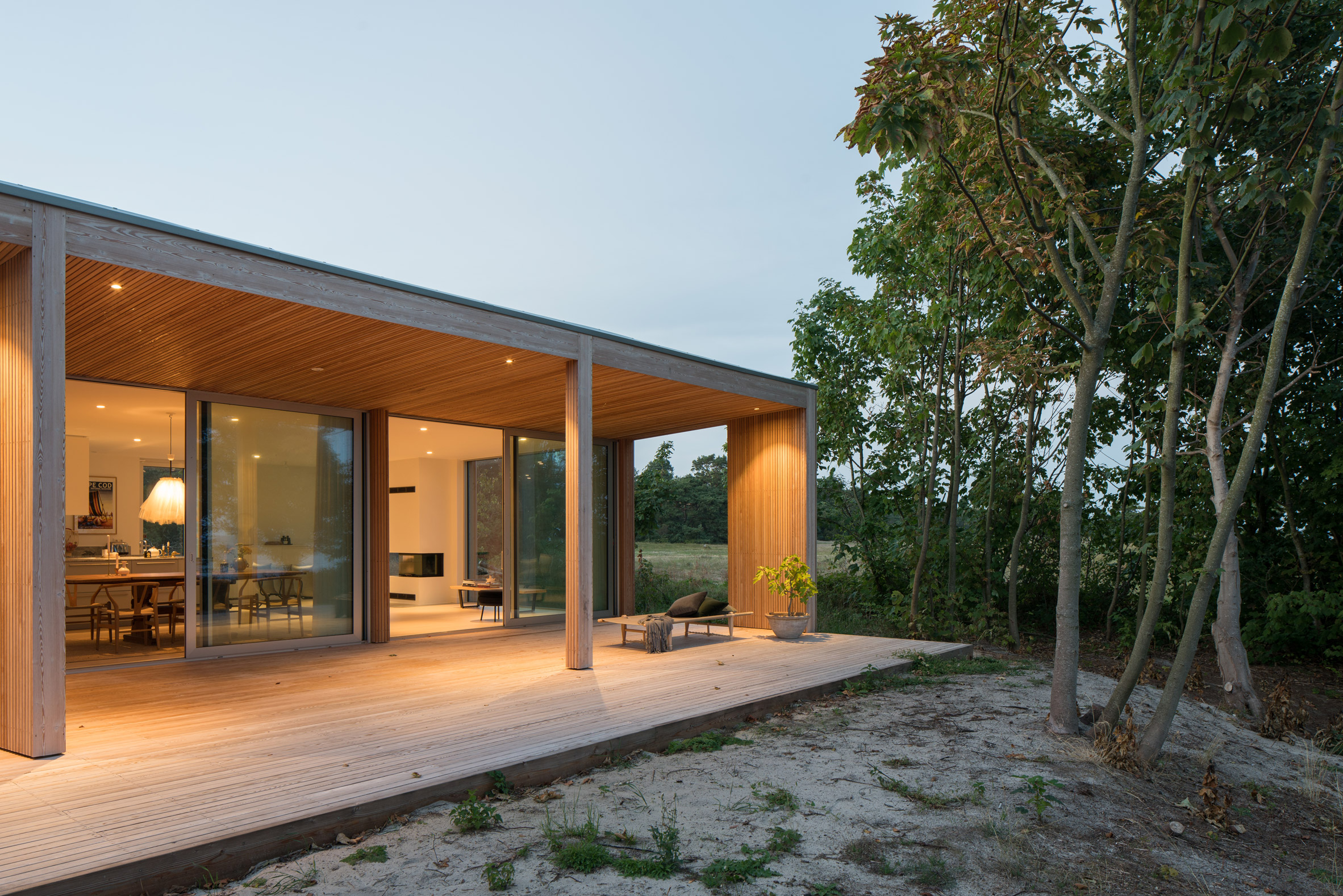
Swedish architect Sundberg founded his studio, Johan Sundberg Arkitektur, in 2006.
Other recently projects by the studio include a Japanese inspired holiday home with a large overhanging roof, and a concrete spa that overlooks the grounds of a centuries-old estate in Höör.
Photography is by Markus Linderoth.
Project credits
Chief architect: Johan Sundberg
Associate architects: Itziar del Río Gómiz och Henrik Ålund
Structural engineer: Sven-Göran Svensson (SG Svensson AB)
Contractor: Roland Sjöholm (SA Bygg AB)
Builder: Roland Sjöholm och Stefan Andersson
The post Johan Sundberg's Sommarhus H is a "discreet and inviting addition" to its coastal setting appeared first on Dezeen.
from Dezeen https://ift.tt/3bNmdvu
No comments:
Post a Comment