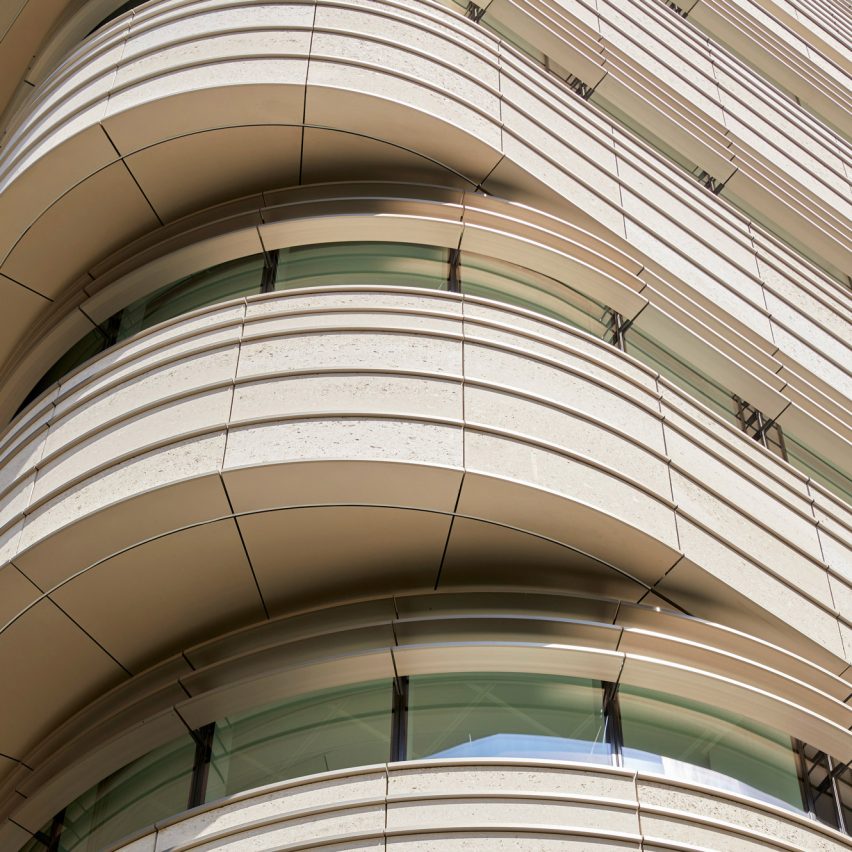
Make architecture studio has completed the first phase of St James's Market redevelopment, featuring a block with a ribbon-like stone and bronze facade and the restoration of a late 19th-century building, as shown in this video produced by Dezeen.
Located on Regent Street St James's – formerly known as Lower Regent Street – the scheme creates 2,000 square metres of new office space for one of London's main shopping areas.
St James's Market also includes six flagship stores, seven restaurants and half an acre of public space.
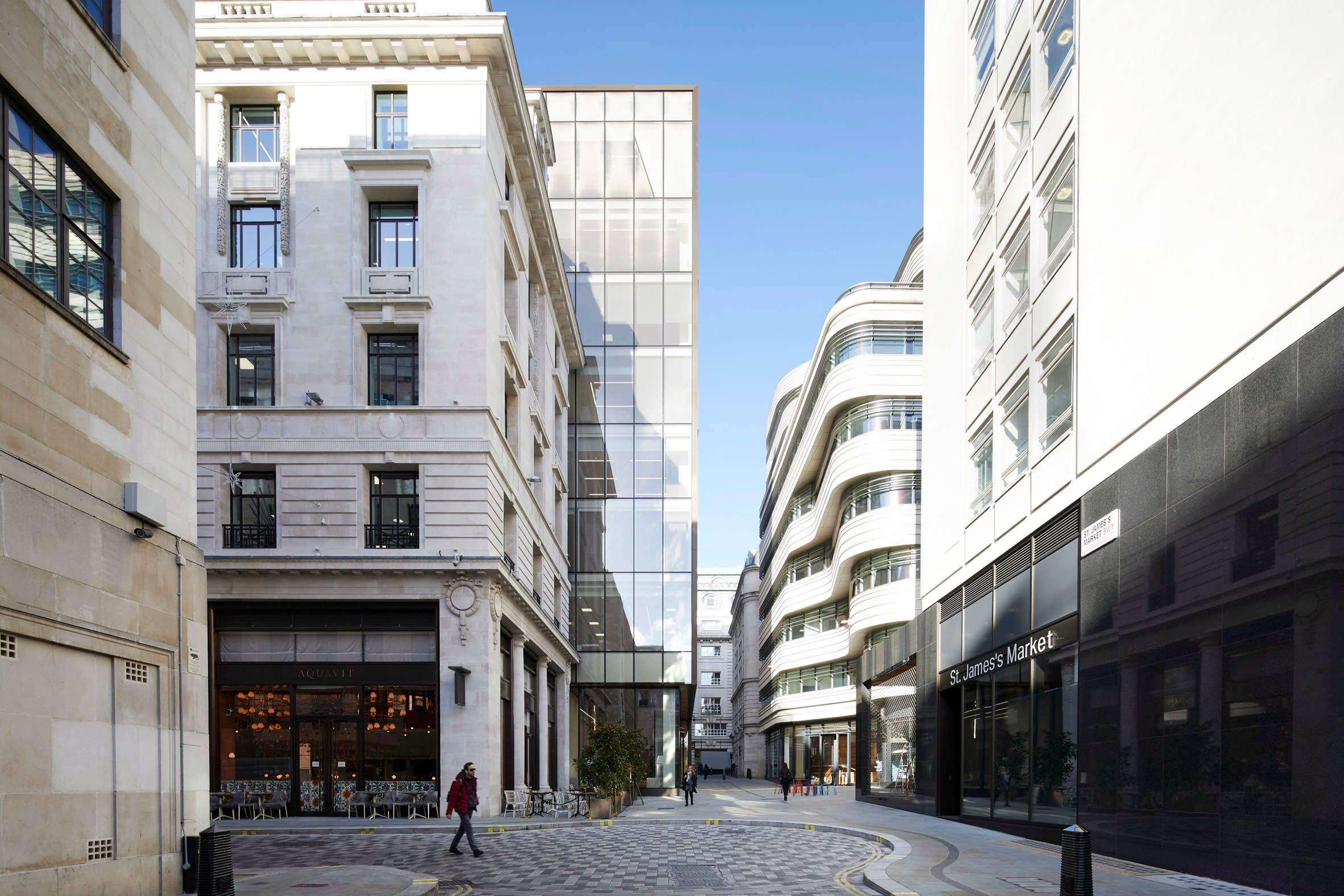
Make were commissioned by The Crown Estate and Oxford Properties to regenerate the historical site and create a new public destination.
These two buildings, though notably different in style, compliment one another with a shared material palette consisting of Portland stone and bronze detailing.
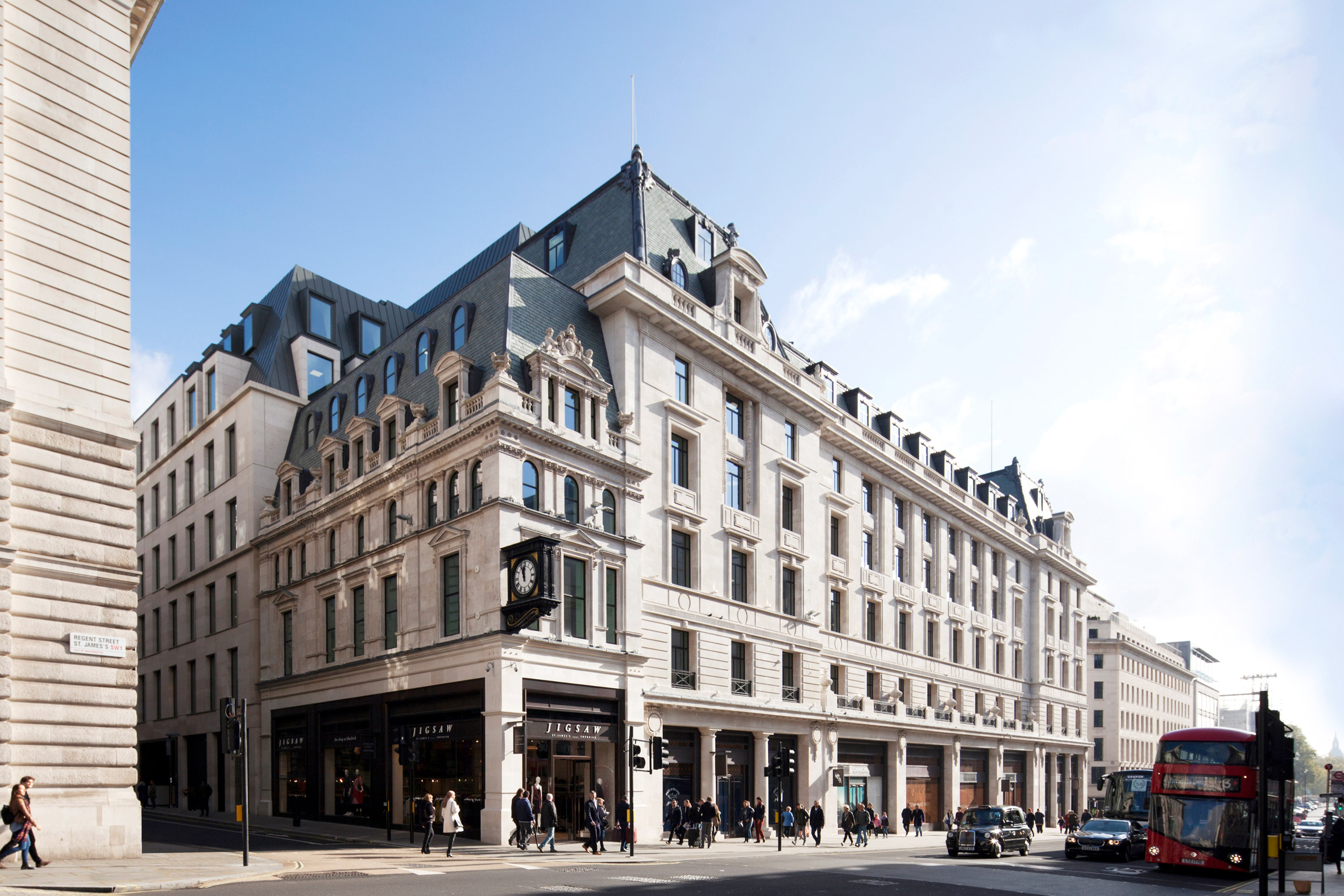
The late 19th-century building, known as 1 St James's Market or 1SJM, features a Grade II-listed Portland stone facade with punched windows and a mansard roof.
Extensive restoration work included careful reinstatement of dormer lead work, timber window mouldings and ornate lead cartouches.
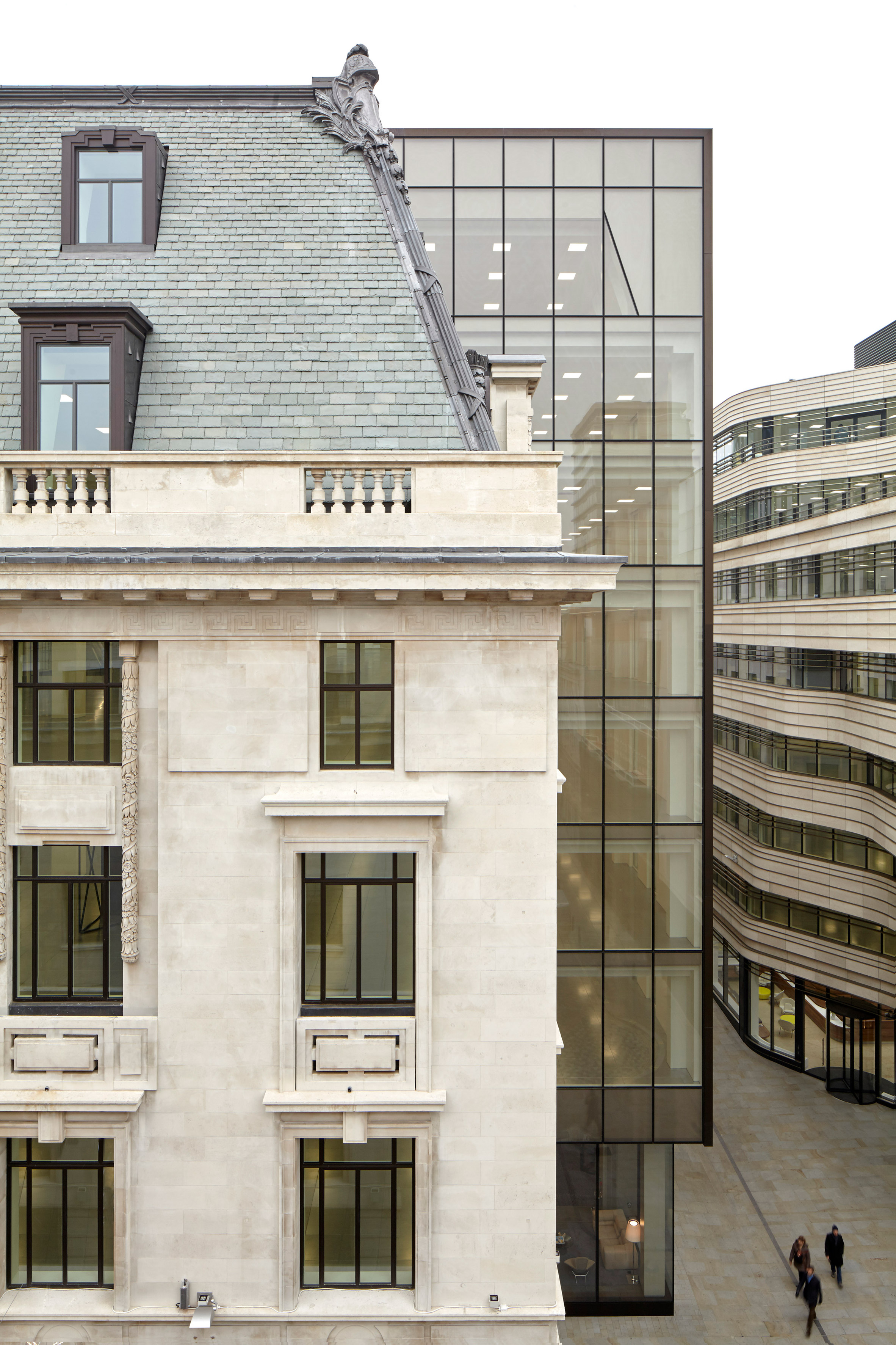
In addition to the heavy refurbishment, 1SJM also required structural modification.
The roof was raised an extra 1.2 metres to accommodate a new ceiling, while an eight-storey glass wall was erected to connect the old frontage to the corner of the neighbouring building at 22 Regents Street.
Embedded with woven copper mesh, the glass wall also provides a new entrance to 1SJM.
"The wall flows into the building becoming the soffit of the double height reception lobby continuing the external material palette with soft pale limestone complemented by dark textured floor, and champagne coloured metal trims," said Make.
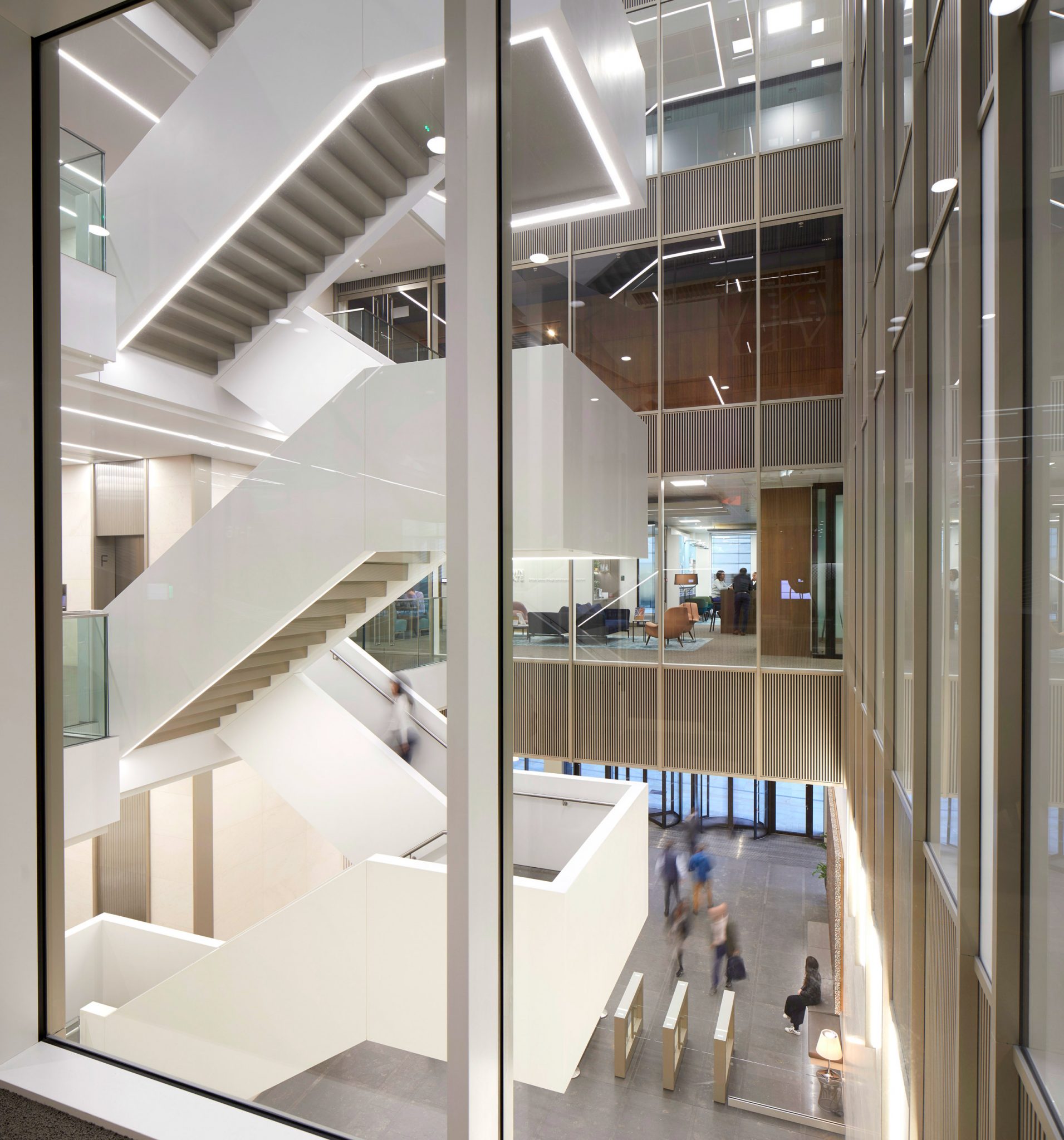
Suspended behind the lobby is a statement cantilever staircase, flooded by natural light from the roof and accented with bespoke lighting.
In contrast to the linearity of 1SJM, its counterpart 2 St James's Market takes a more organic form, with an oscillated exterior resembling a stack of horizontal bands.
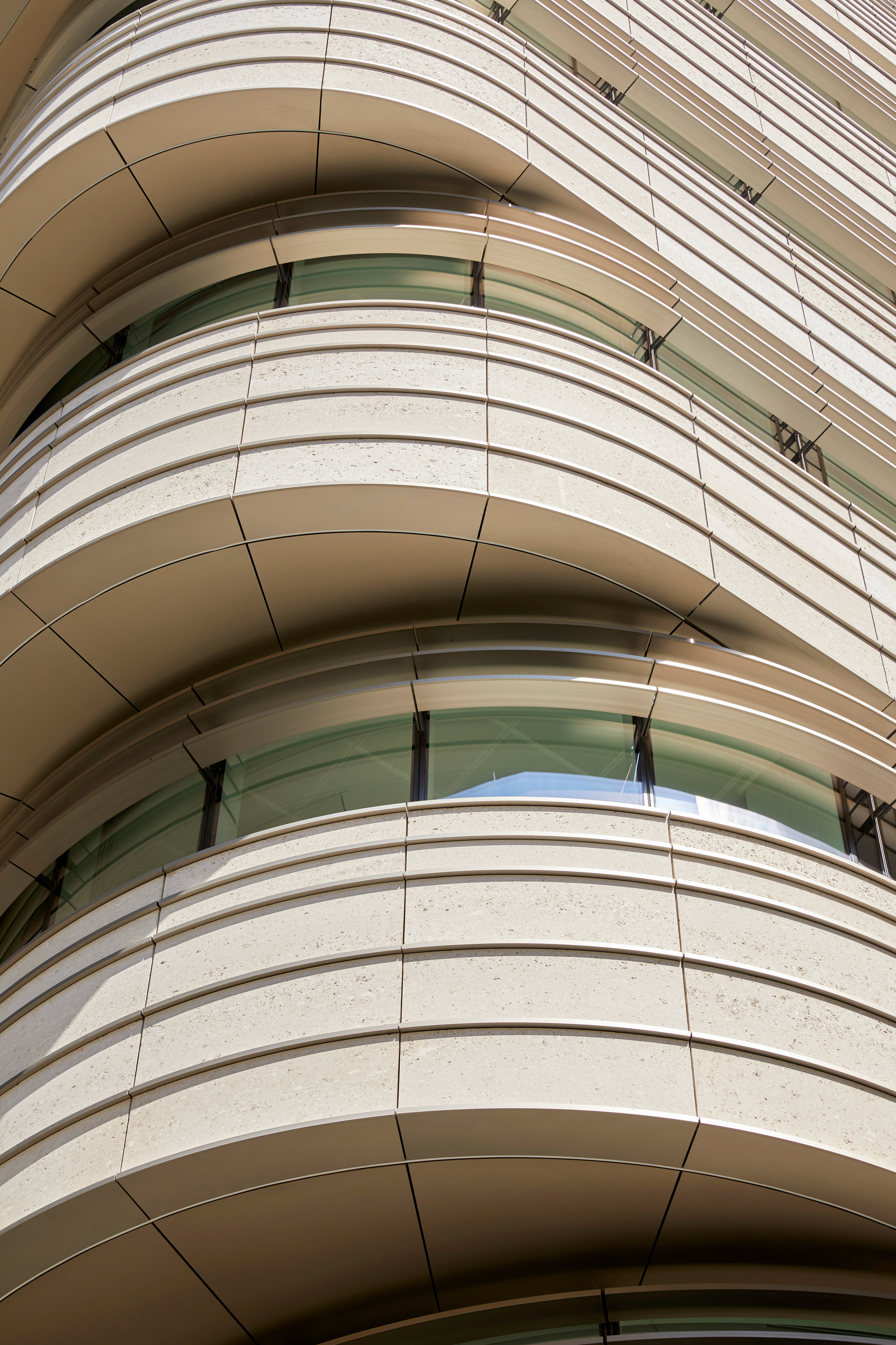
The multi-purpose block, which is also referred to as 2SJM, was built from Portland stone to echo 1SJM.
Its facade is inlaid with strips of bronze to emphasise the curvature of the stone and nod to the 7.5-metre-high bronze shopfronts that occupy the ground floor of both buildings.
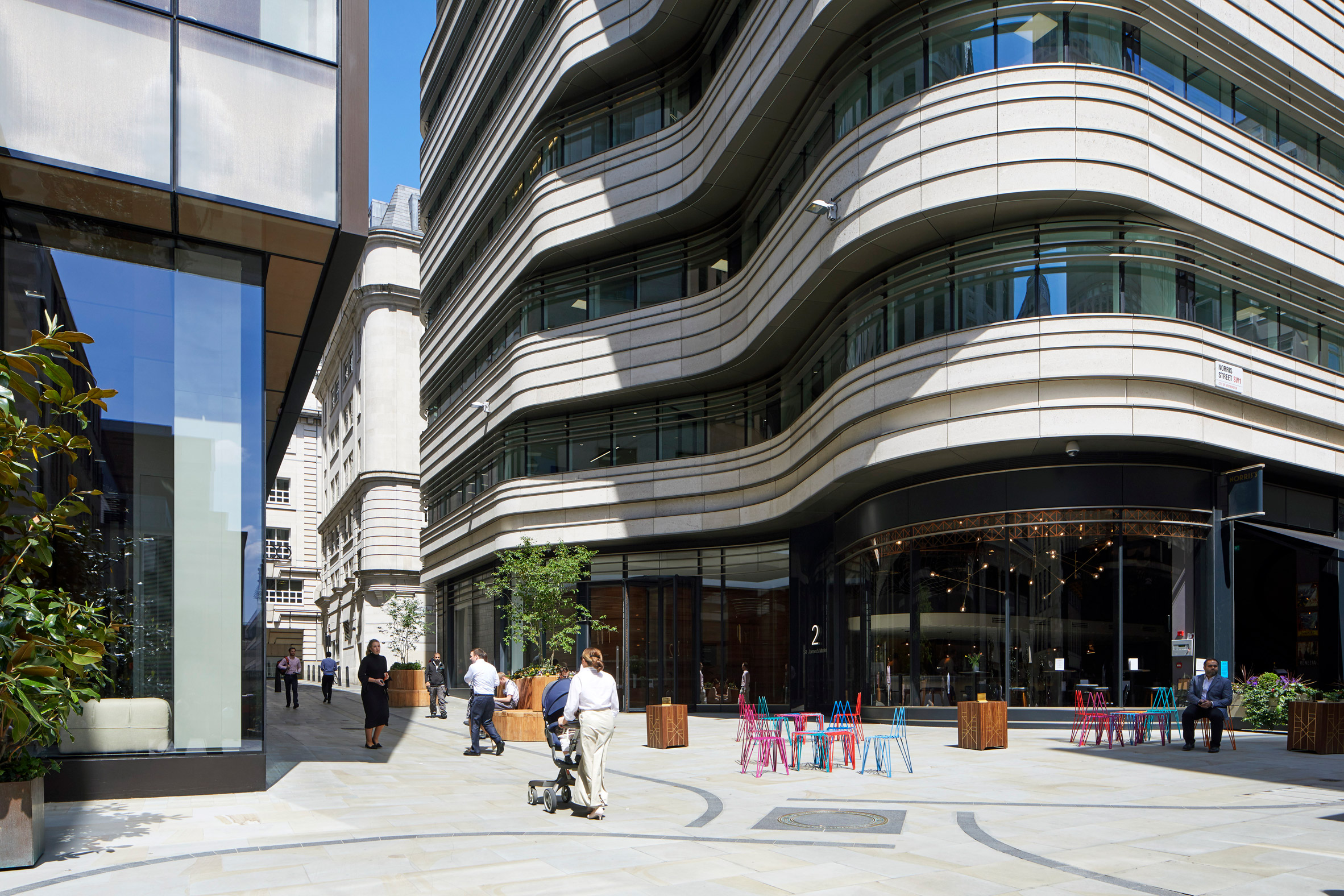
2SJM's upper floors are given over to column-less open plan office spaces with views across London.
The two buildings enclose a public square and sit within half an acre of pedestrianised public space that stretches from St Alban's Street to Norris Street.
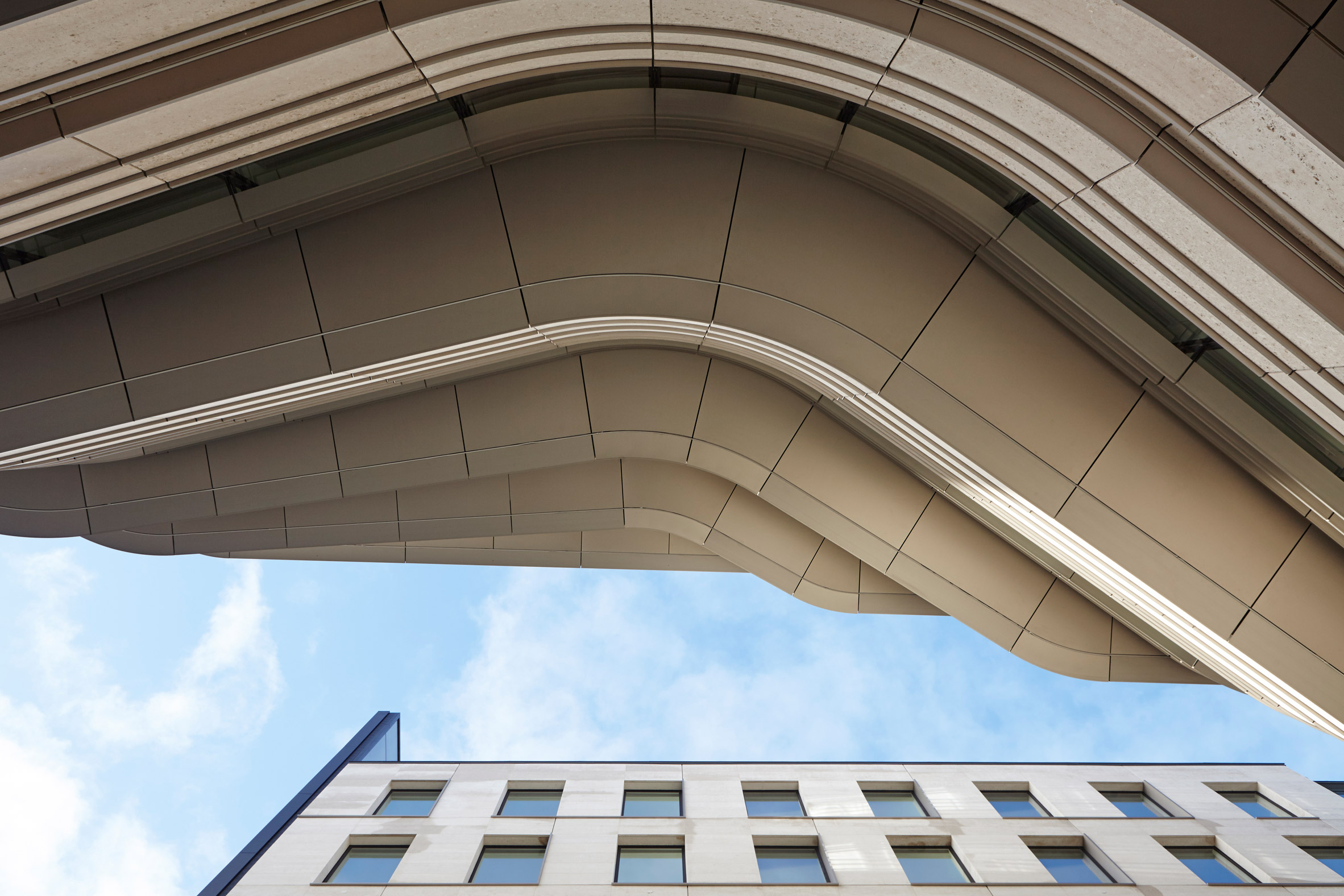
"St Alban's Street and the central square have been repaved in Yorkstone, which features granite ribbons and metal plaque inlays denoting the re-established St James’s Market," said Make.
British artist David Thorpe was commissioned to decorate one of the walls of the square created by the exterior of 1SJM with floral ceramic tiles.
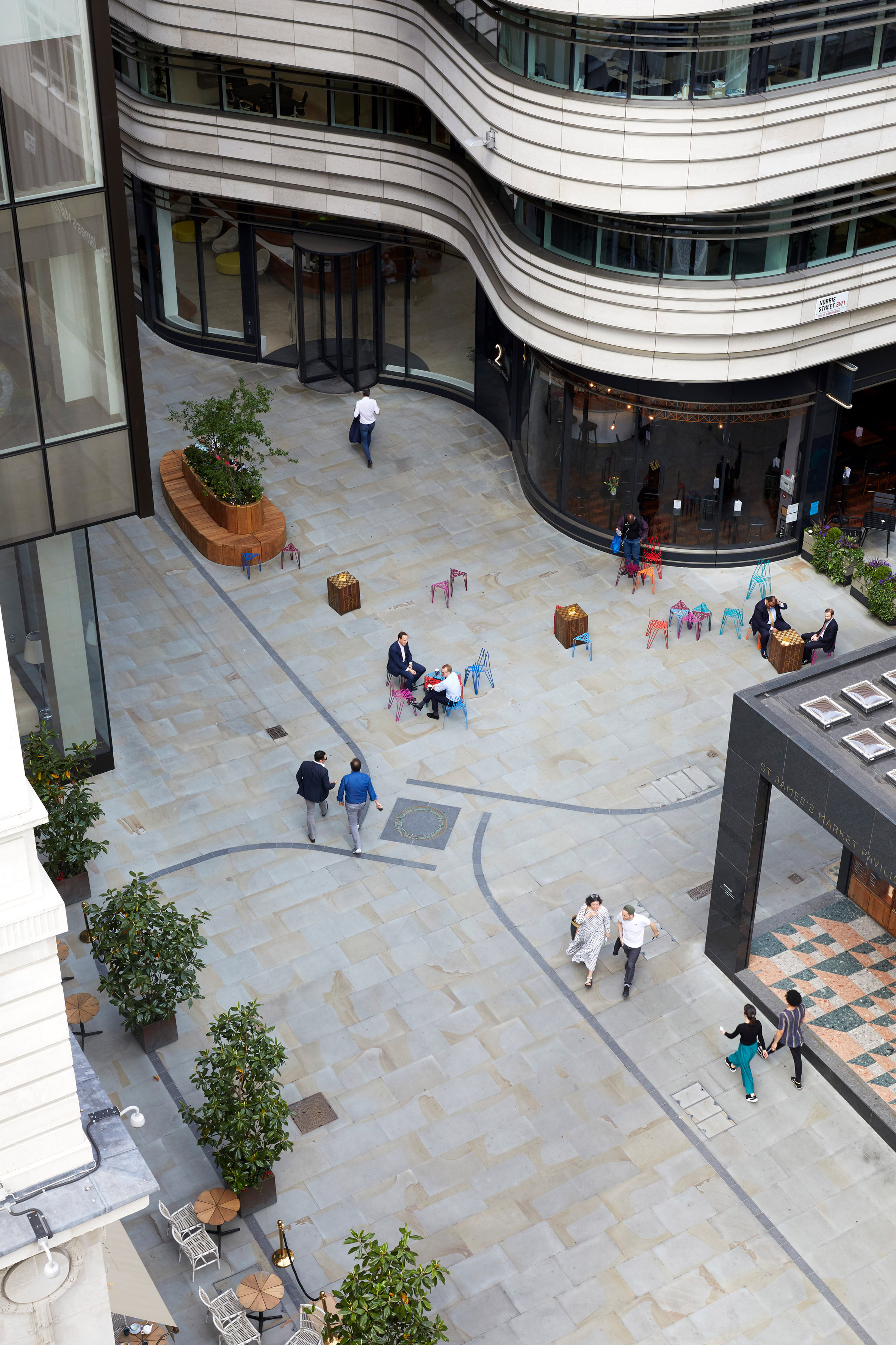
The scheme also includes four pieces of public seating by interdisciplinary design duo Studio Swine, which are situated along Norris Street.
East London architecture practice Studio Weave were brought in to design a pavilion that sits in the south-eastern corner of the square.
Make was founded by architect Ken Shuttleworth, who is a partner at Foster + Partners.
The firm's previous projects include a pair of office buildings in the City of London with a series of pocket gardens, and the addition of 16 bronze escalators as part of a revamp of the entrance hall at London department store Harrods.
Photographs are by Make.
The post Make uses bronze and stone for St James's Market redevelopment appeared first on Dezeen.
from Dezeen https://ift.tt/2V5Yd0r
No comments:
Post a Comment