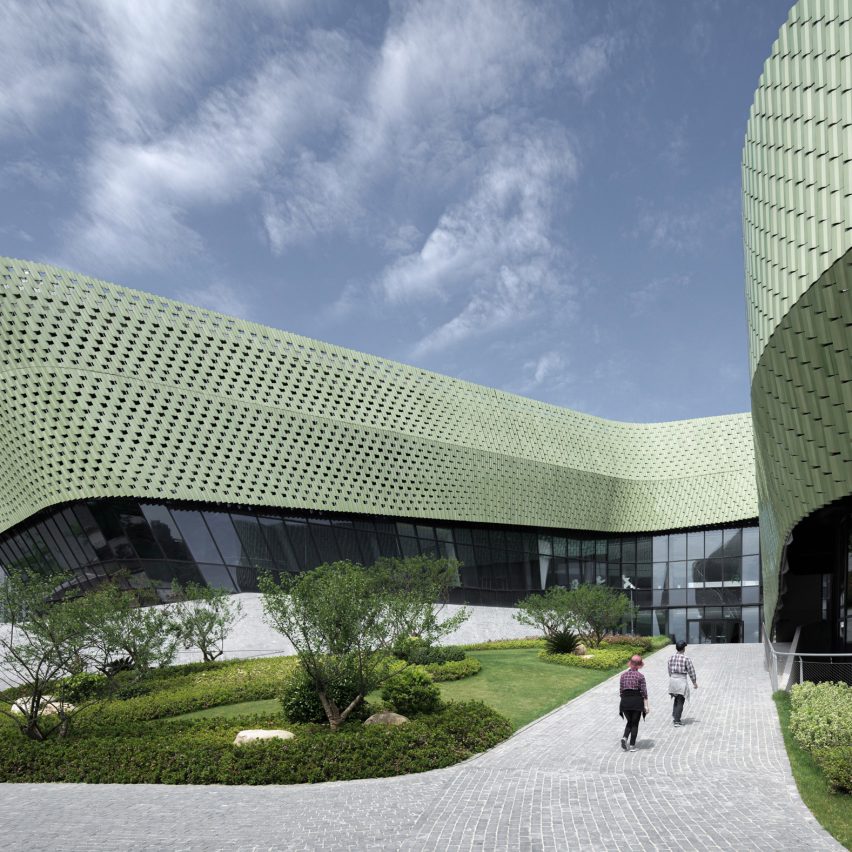
Architecture practice Playze and design firm Schmidhuber covered the Ningbo Urban Planning Exhibition Center in eastern China in a skin of pale green glazed ceramic tiles.
Located in Ningbo Eastern New Town overlooking the waterfront, the conference centre is a venue for exhibitions and events relating to urban planning and development.
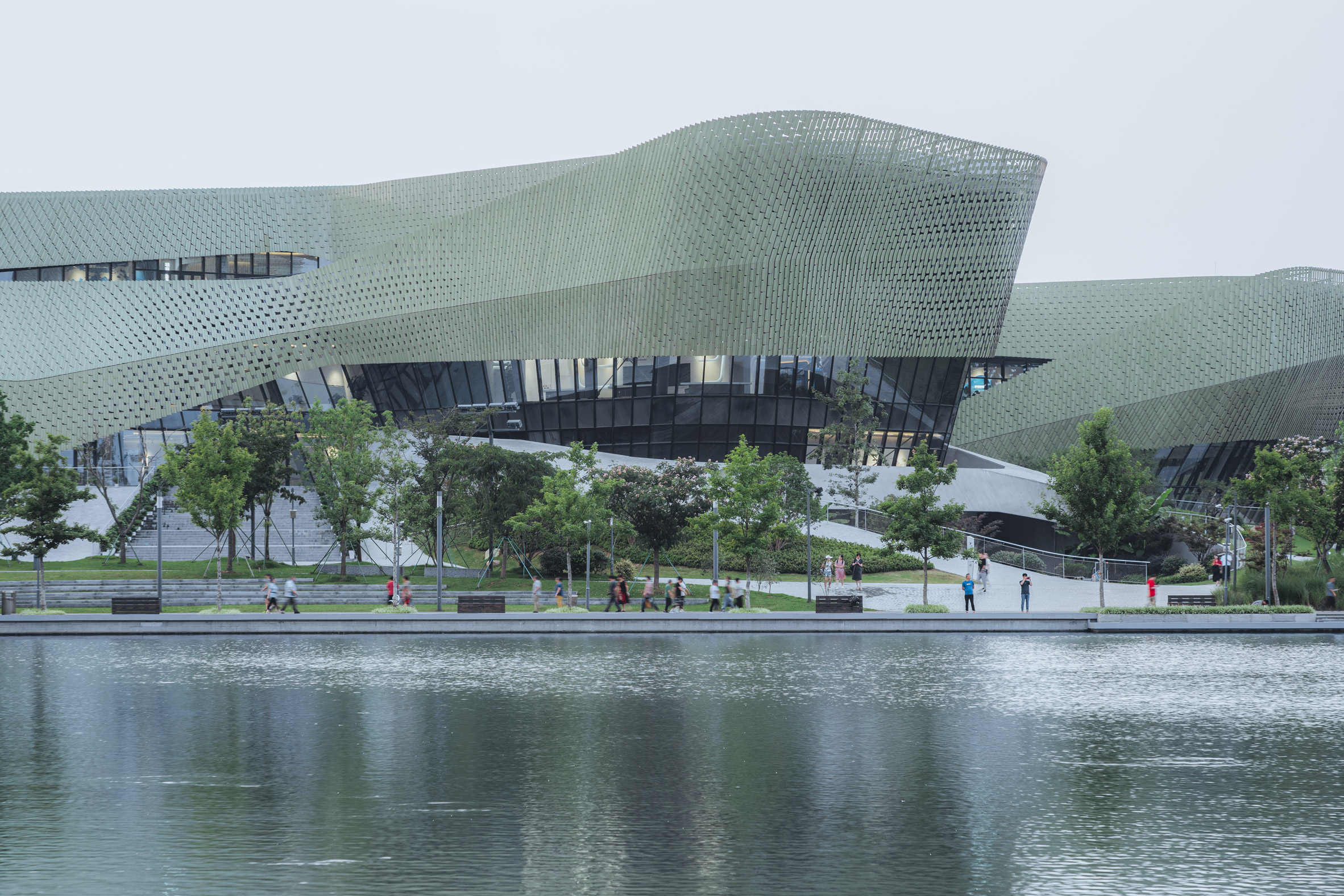
"The goal was to create an engaging, accessible public space in the new district, and thereby foster the dialogue between citizens and decision makers," said Schmidhuber and Playze.
The long history of ceramic production in Ningbo inspired the centre's facade.
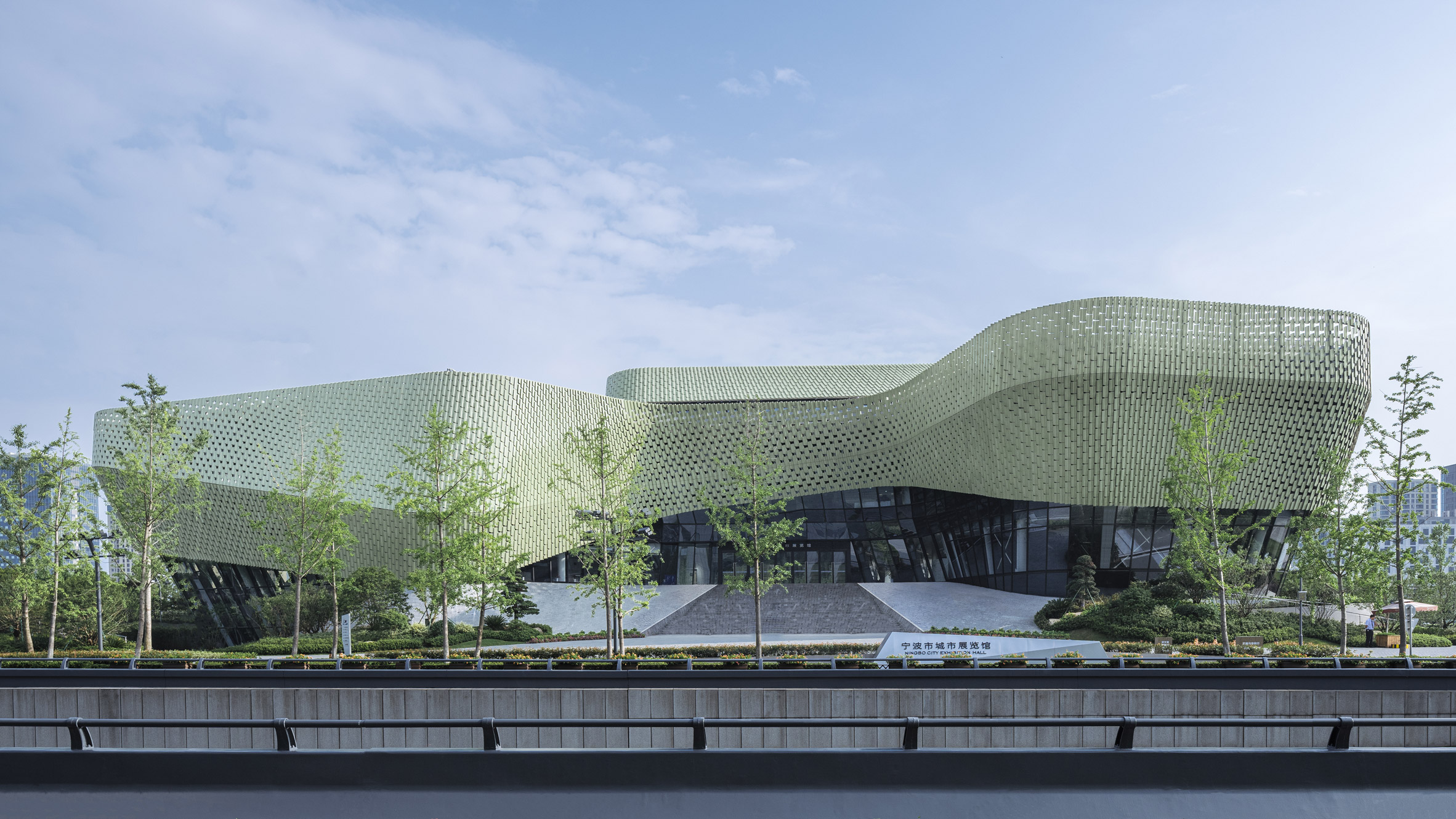
The tiled surface sweeps around the upper level of the entire centre like a green hill.
Varying gaps between each tile have created a screen that is solid in some areas and more open in others.
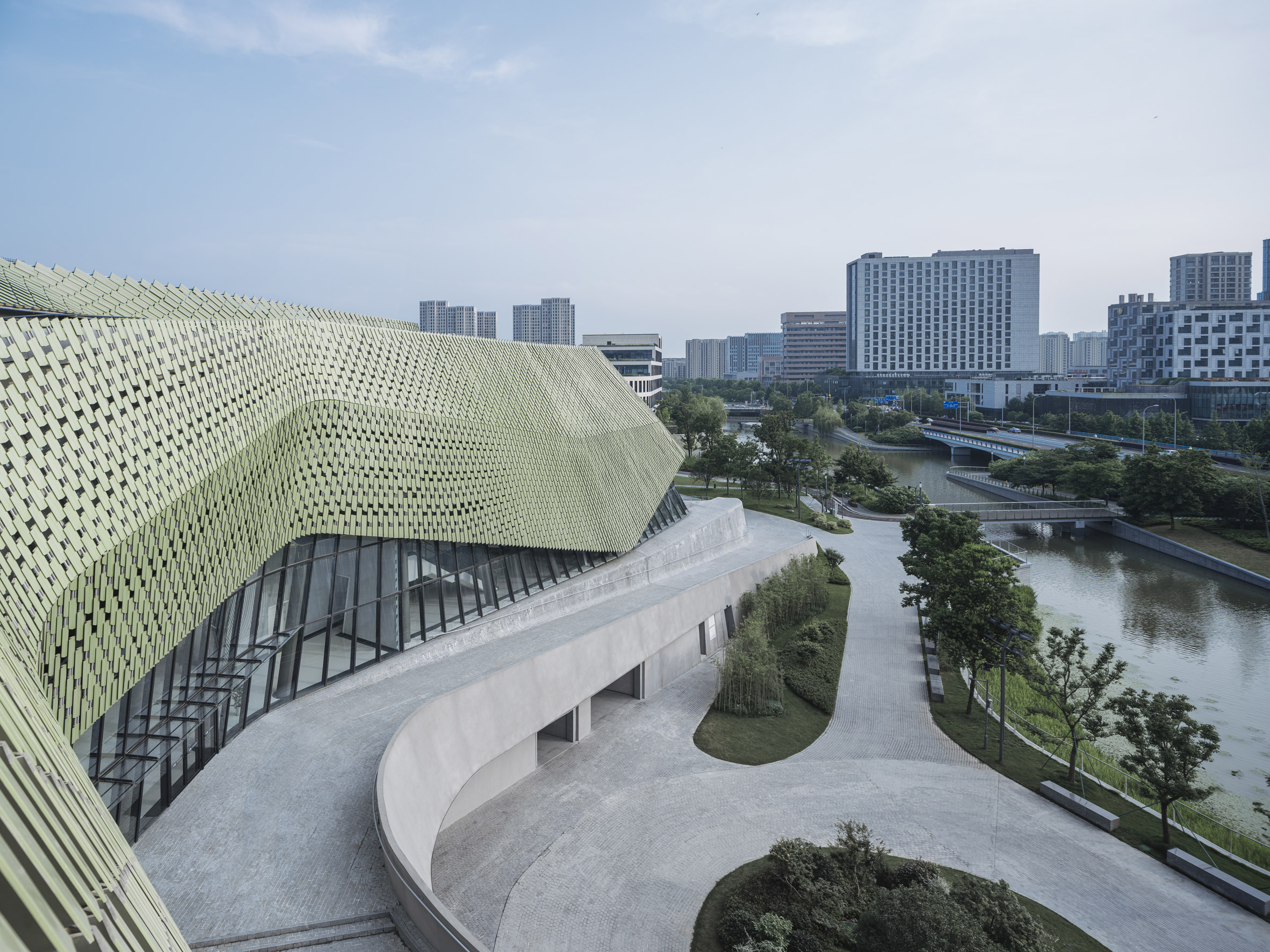
This variegation diffuses light and views in different areas of the interior.
"The ceramic screen gradually shifts between being nearly transparent to fully opaque, according to programme needs and views to the surroundings," explained Playze.
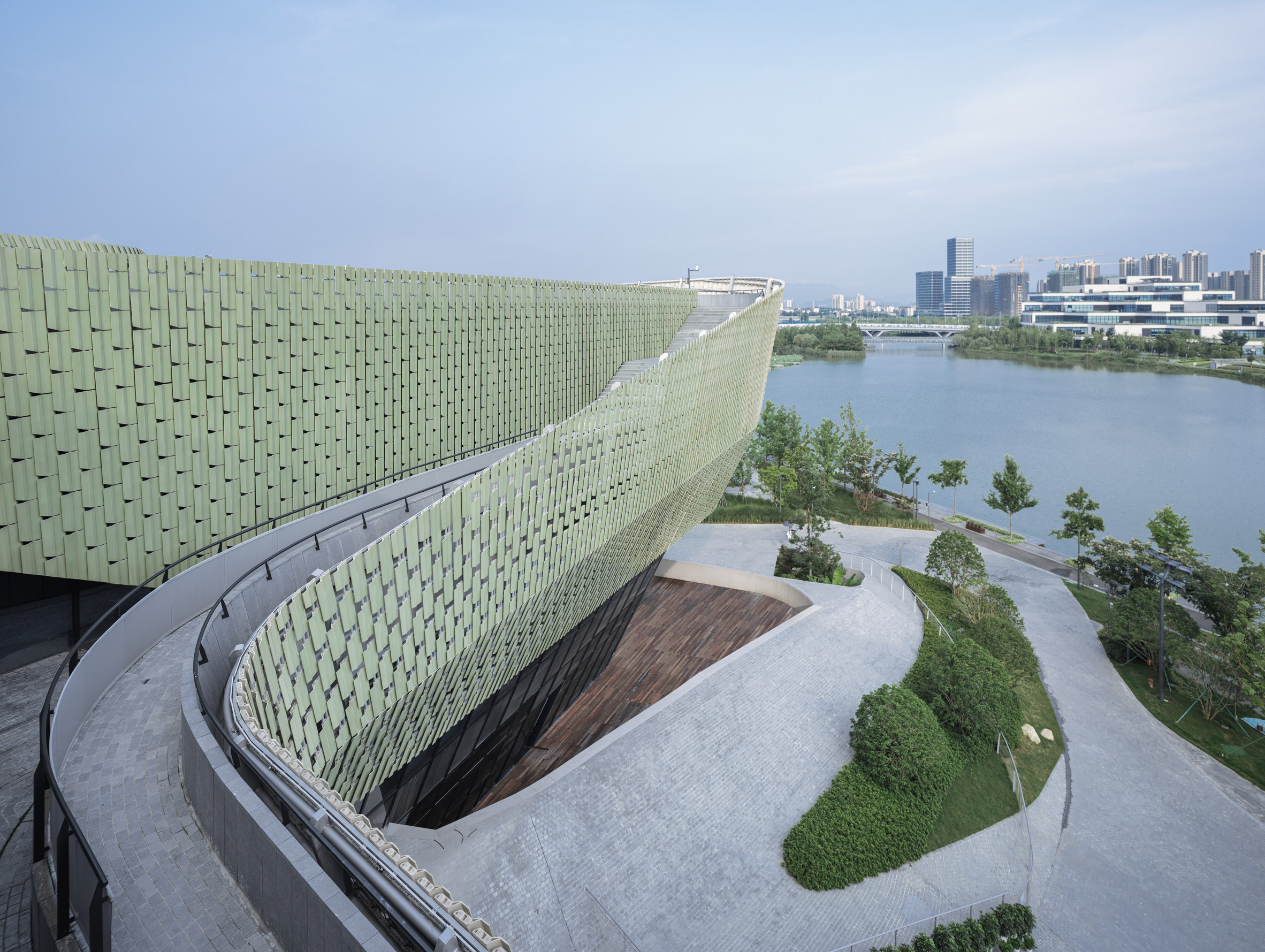
Raised atop a concrete base that sweeps up from the waterfront promenade, the centre's large, flowing form comprises four arms arranged around a central atrium.
Between each of these arms are paved terraces and green spaces.
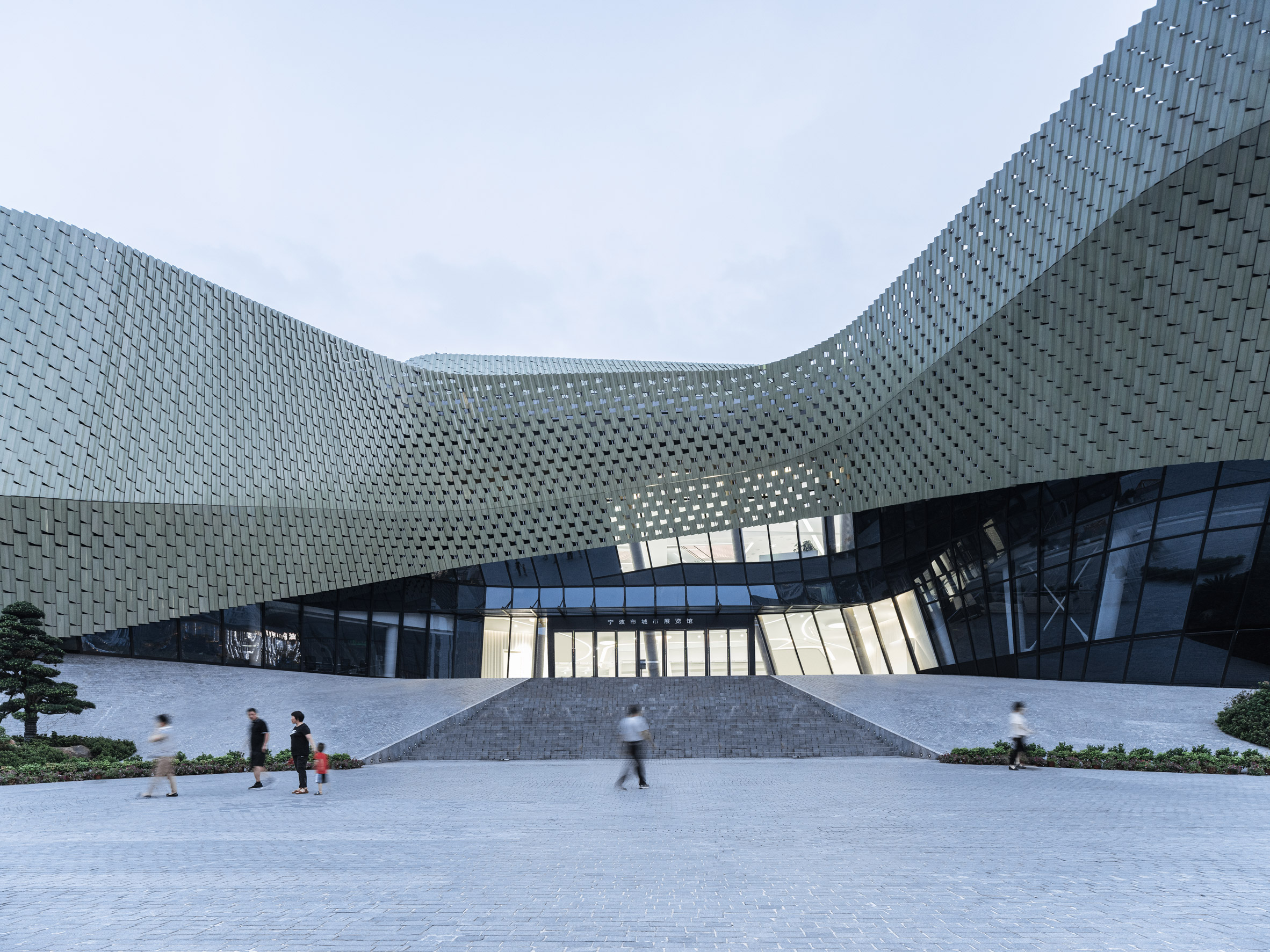
These terraces are linked by a winding pathway that wraps around the centre's perimeter.
A single entrance sits at ground floor level, and steps lead up to four separate entrances in each side of the centre's first floor.
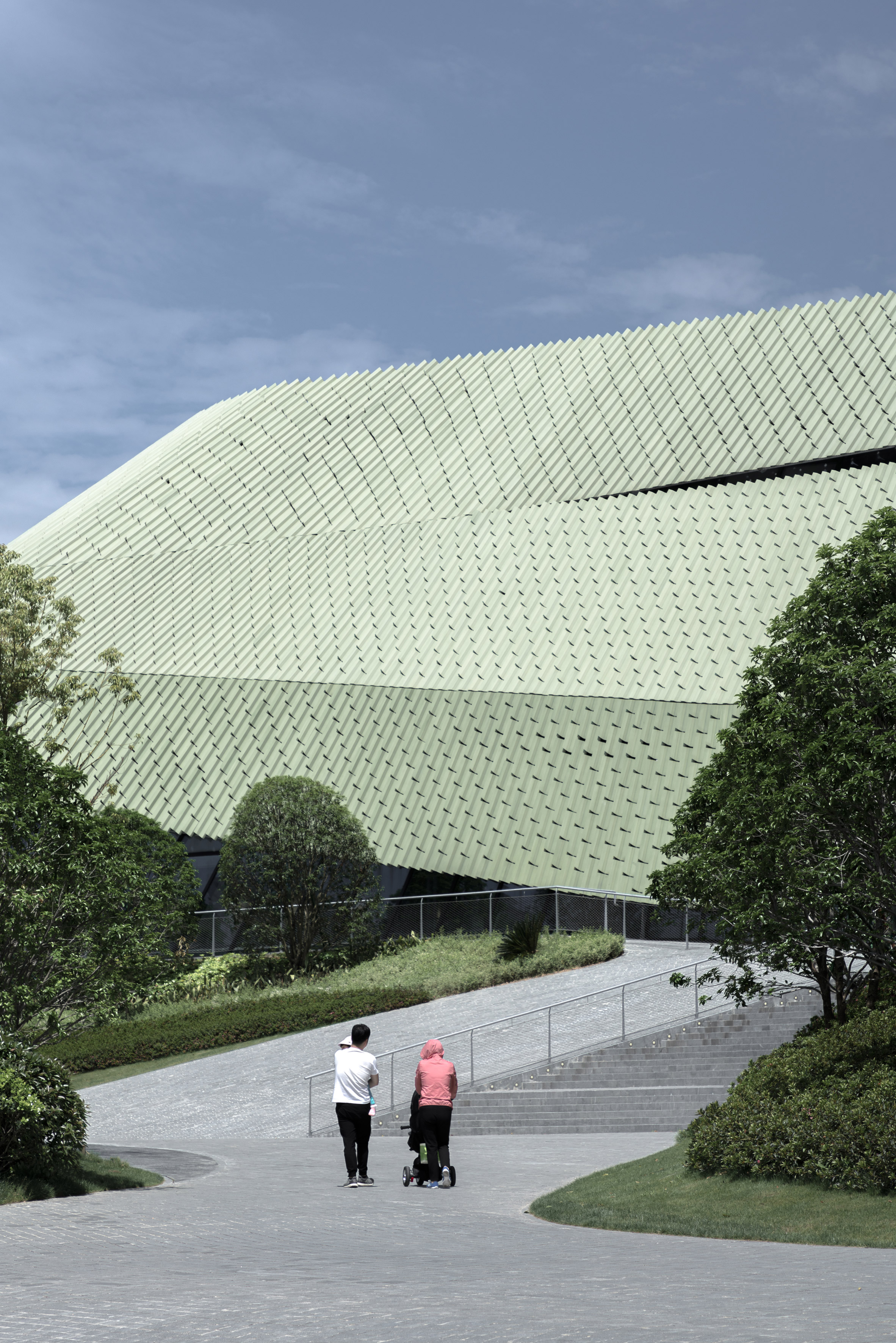
The strip of uncovered glazing at the centre's base and a glazed ceiling flood bring natural light into the interiors.
A circular route of stairs and ramps wraps around the edge of the central atrium to create a promenade-style series of spaces.
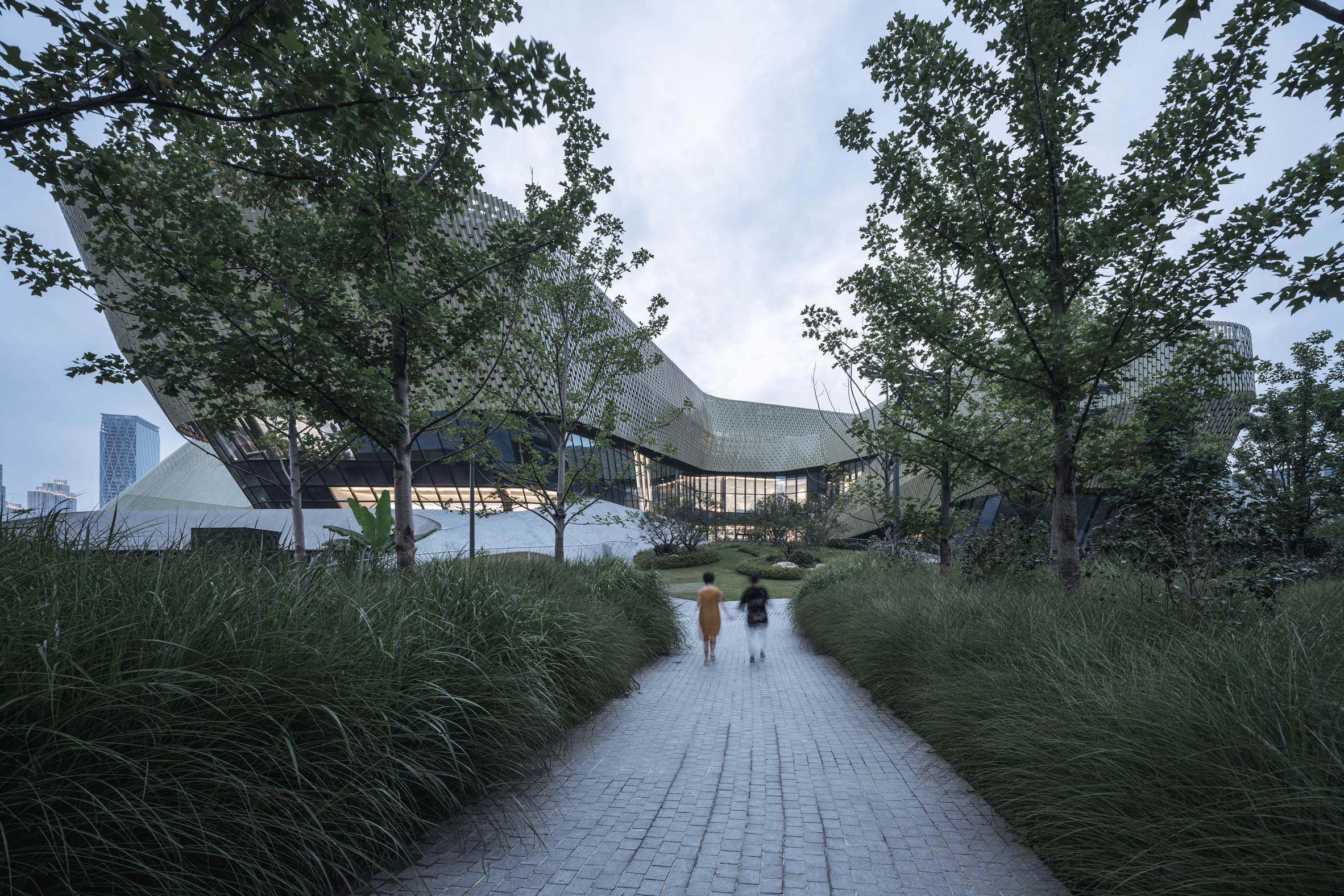
"Visitors explore the exhibition much like an urban neighbourhood," said Playze.
"They choose their own individual path through indoor and outdoor exhibition spaces, as well as lounges and terraces with scenic views of the city deliberately connecting the exhibition content with the newly developed urban surroundings."
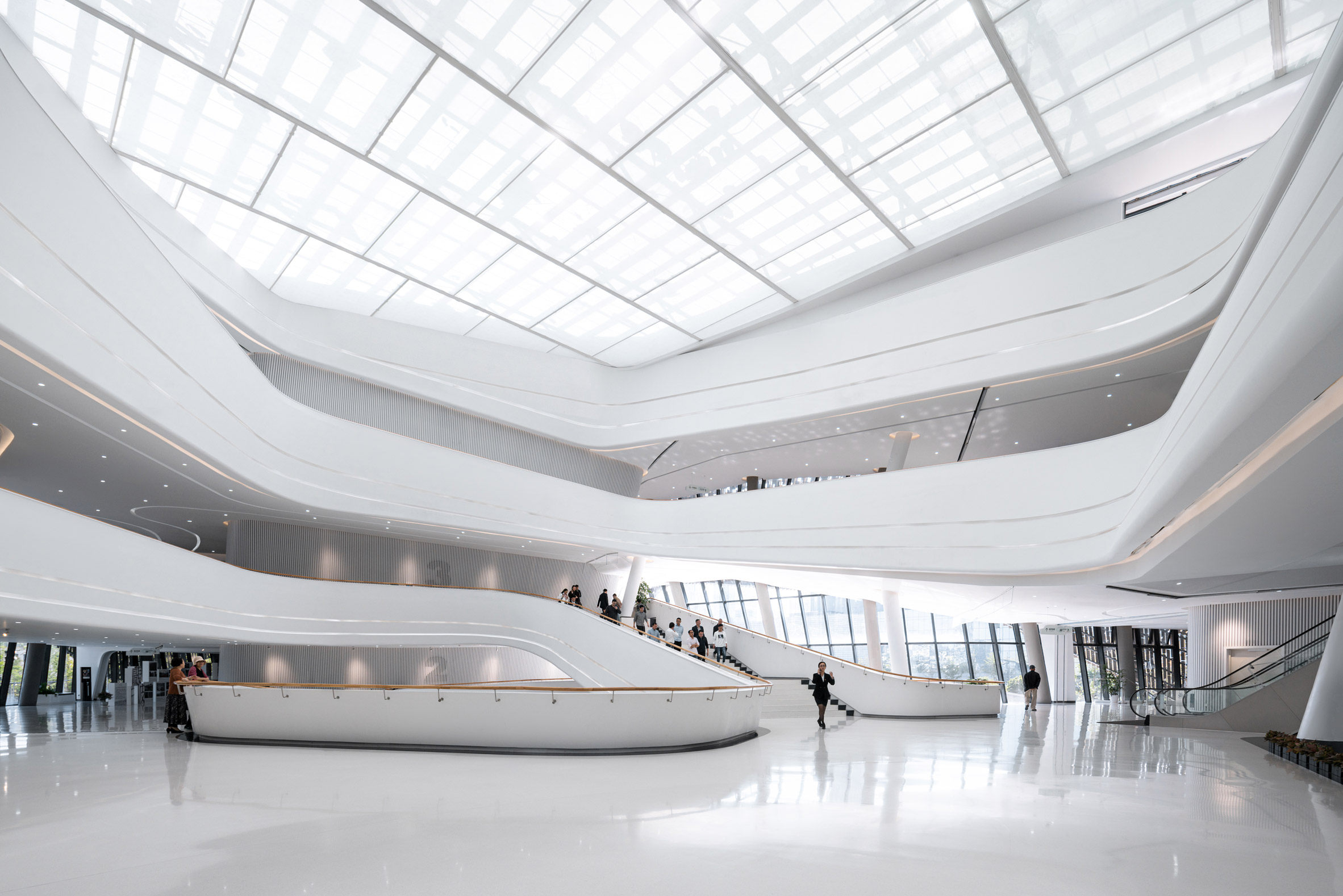
The ground and first floors are dedicated to public areas, such as a restaurant, library and reading space.
Main exhibition halls are on the second and third floors.
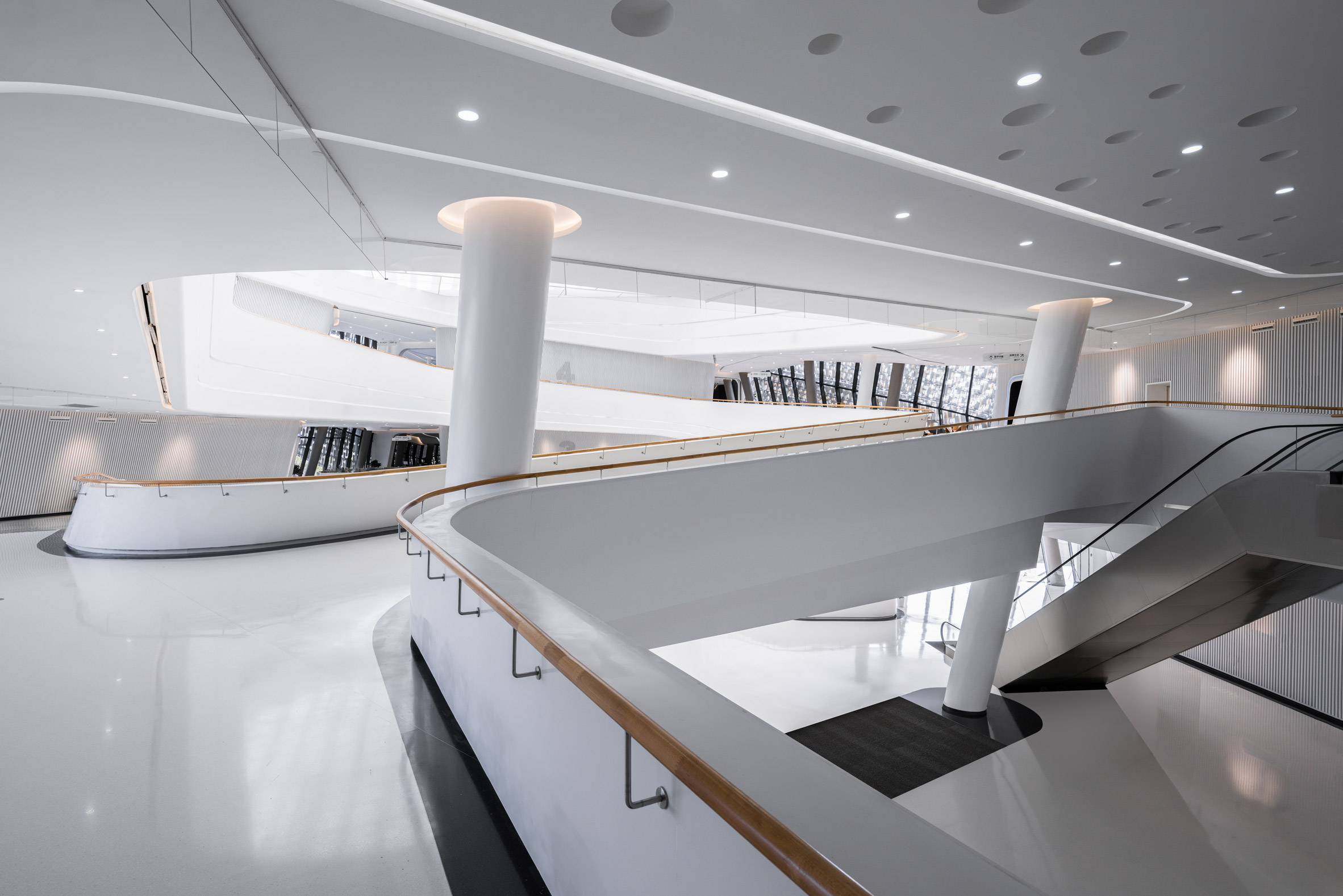
On the roof is a public viewing terrace and cafe overlooking the landscape.
Architecture practice CROX recently took a similar approach of merging its design for the Liyang Museum into the surrounding landscape, perching its blob-like form atop a series of undulating hills on the waterfront.
Photography is by CreatAR Images.
Project credits:
Architects (competition stage): Playze and Schmidhuber
Architects (execution stage): Playze
Local design institute: Shanghai Institute of Architectural Design and Research
Landscape design institute: Ningbo Institute of Urban Construction Design and Research
Facade consultant: RFR Group
General contractor: Hwaking Construction Group
Interior/exhibition design and construction: Feng Yu Zhu
The post Pale green ceramic tiles cover exhibition centre in China appeared first on Dezeen.
from Dezeen https://ift.tt/2ScakWH
No comments:
Post a Comment