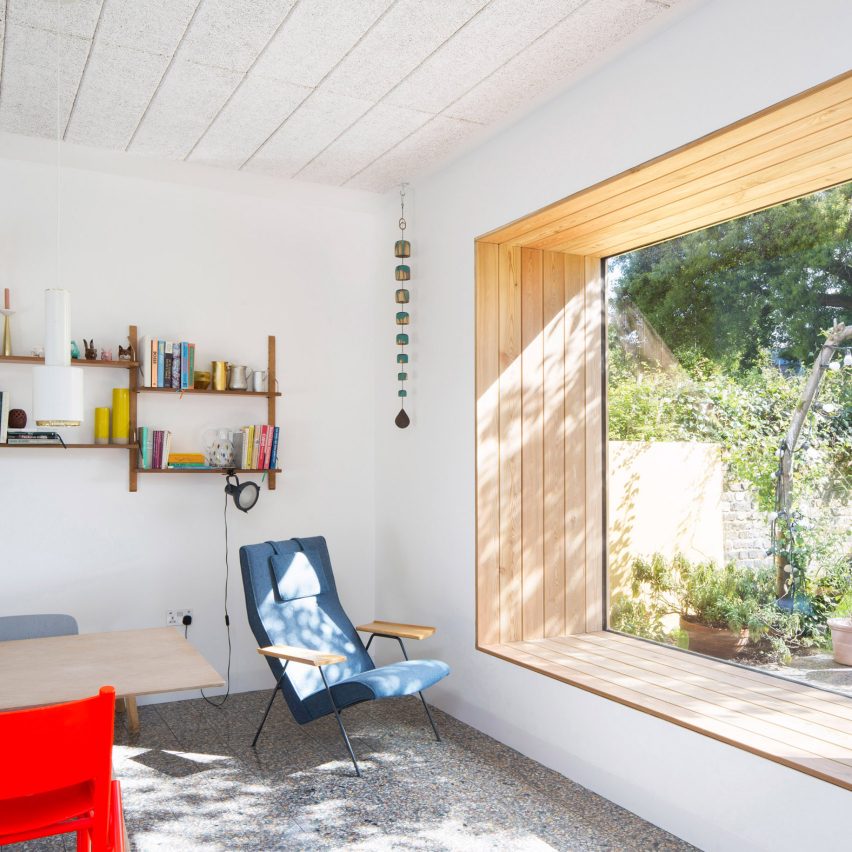
Reclaimed materials feature alongside brightly painted new spaces in this transformation of two Victorian maisonettes in London by Studio 30 Architects.
Called Rylett House, the project sits within a conservation area in west London.
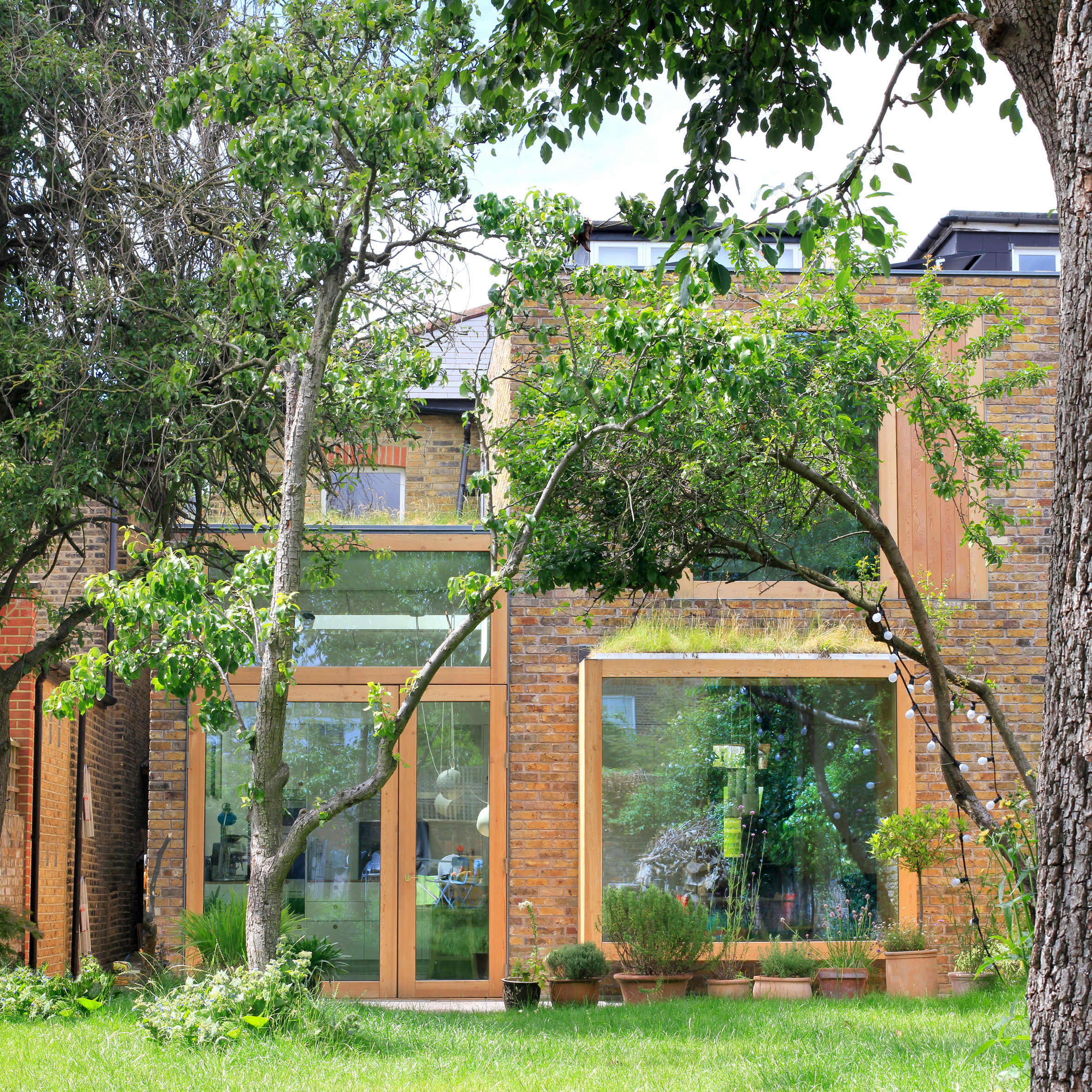
Studio 30 Architects freed up the interiors of the home, grouping utility spaces in a new basement level
The ground floor is opened up with an entrance hall, study and reception organised around a winding stair and finished with reclaimed flooring and doors.
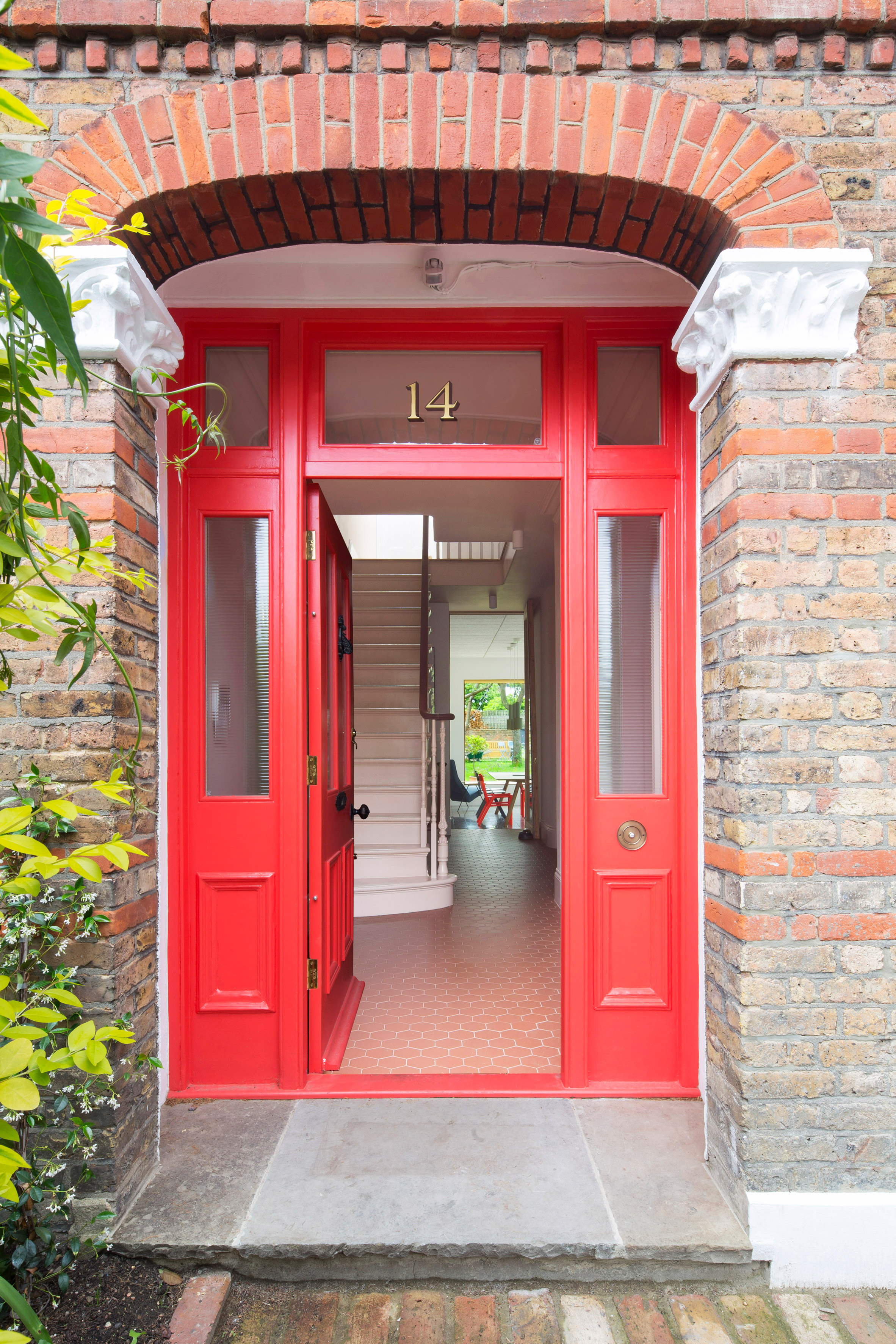
A children's play area has also been created alongside the storage areas in the basement, lit via a window that overlooks a small lightwell by the home's entrance.
A bright red door opens on to an entrance area framing views through to the rear extension overlooking the garden.
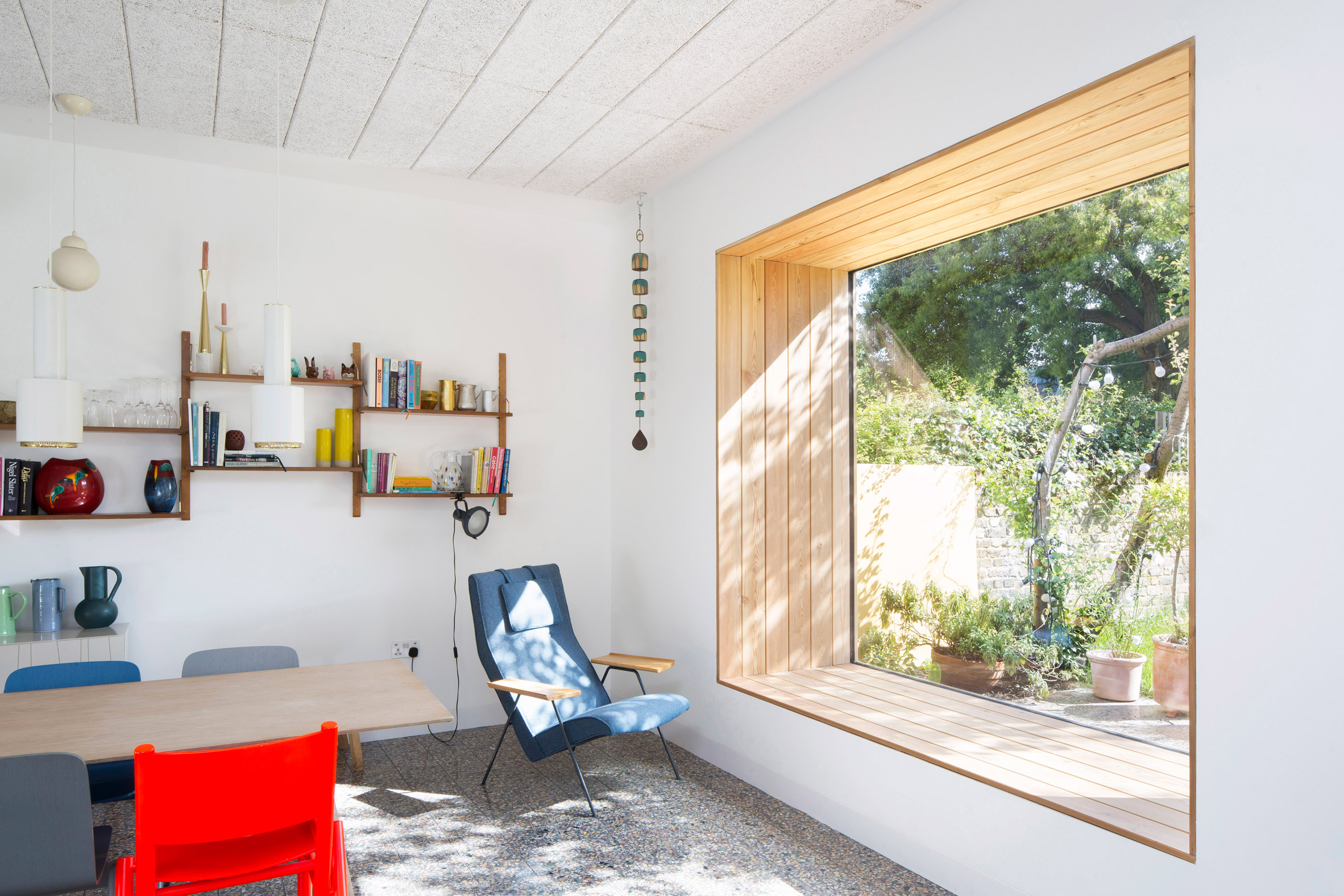
"At the heart of the house an uncommonly generous circulation space extends its full height," said Studio 30 Architects.
"A snaking timber handrail connecting all floors and visually echoing the buildings history."
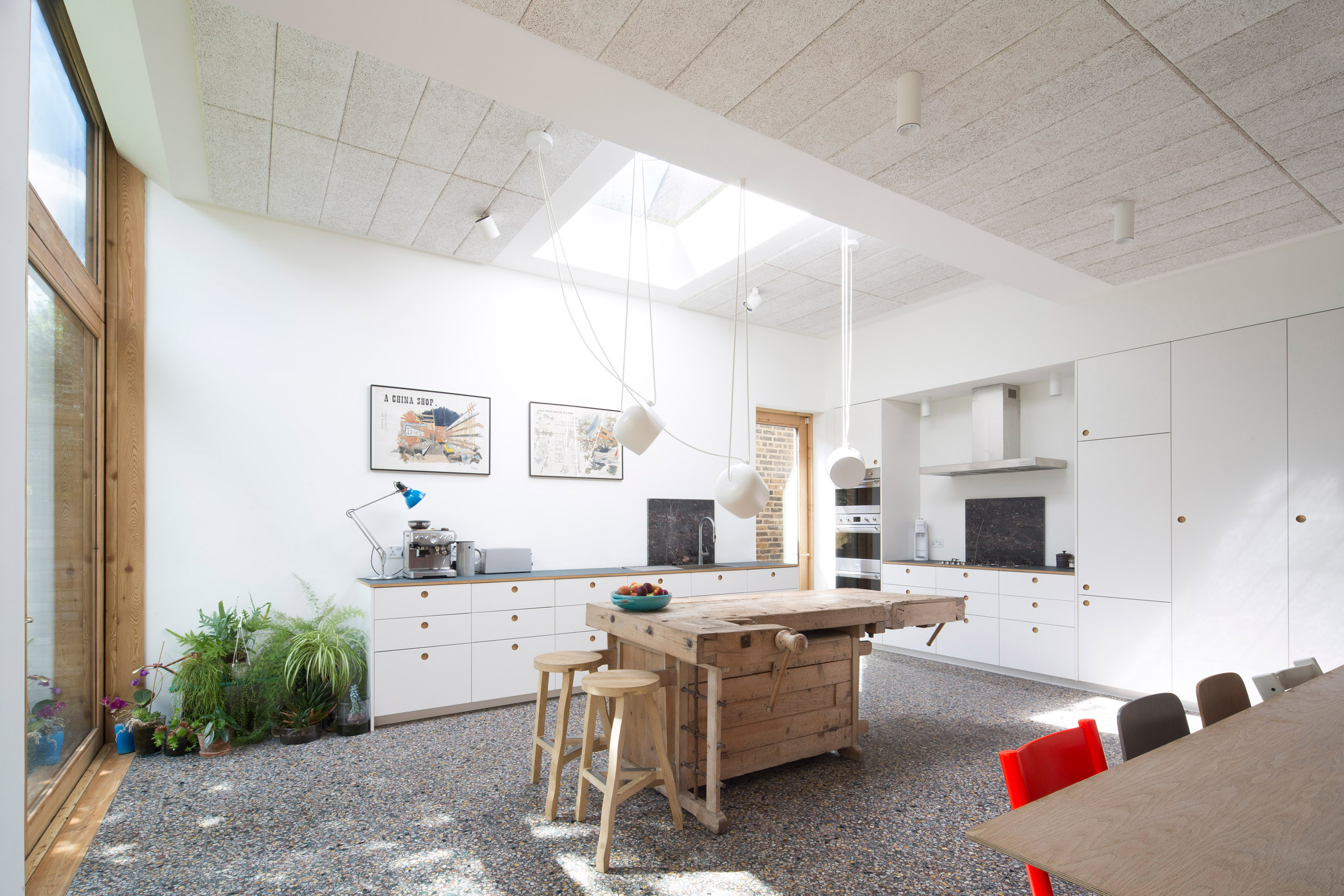
At the rear of Rylett House, a conservatory was demolished to make way for the extension.
This new space houses a large living, kitchen and dining area.
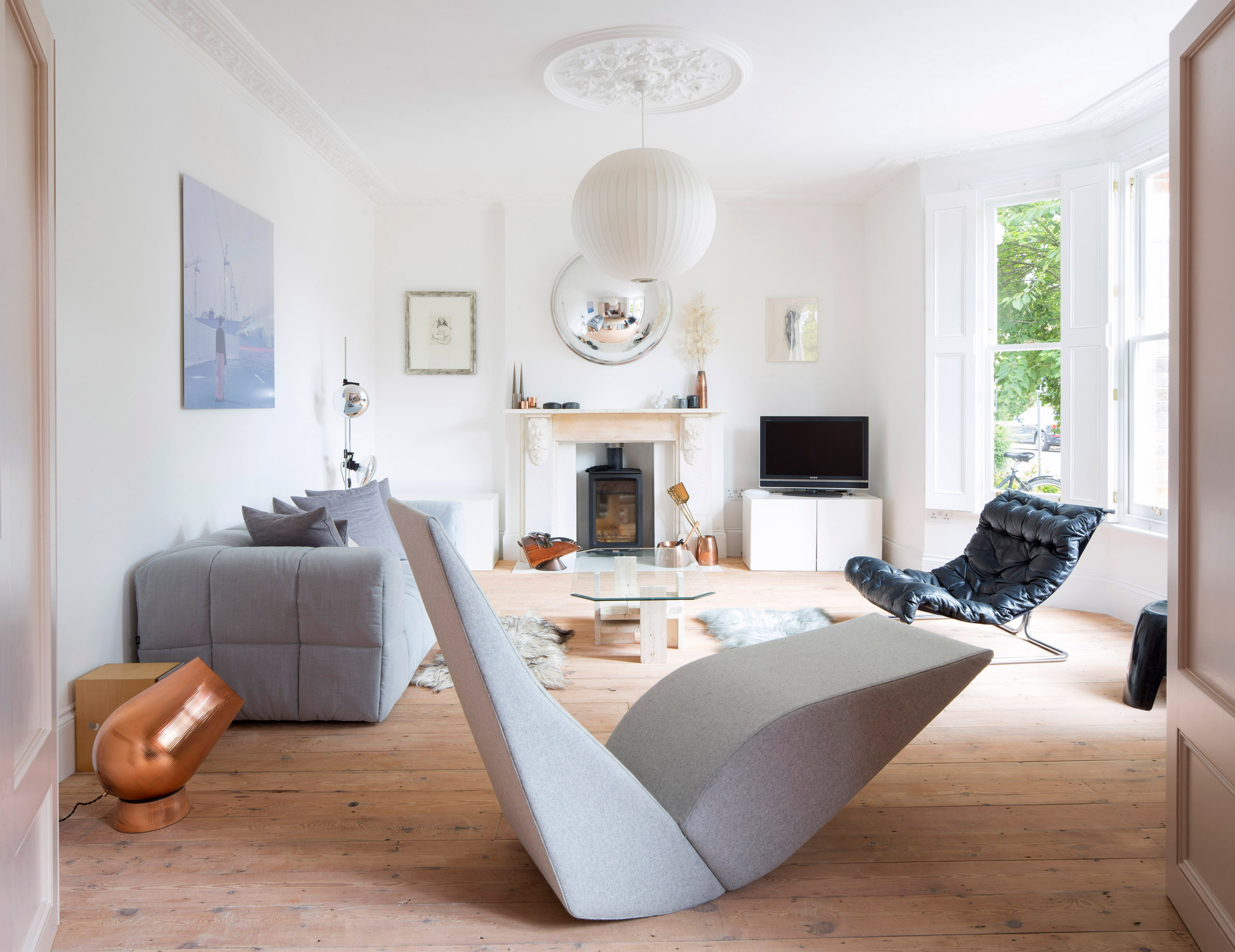
An old carpenter's bench has been repurposed as a kitchen island for this space, illuminated by a skylight and contrasted by a new terrazzo floor.
The extension is finished in pale brick and overlooks the garden with a projecting timber window box topped by plants.
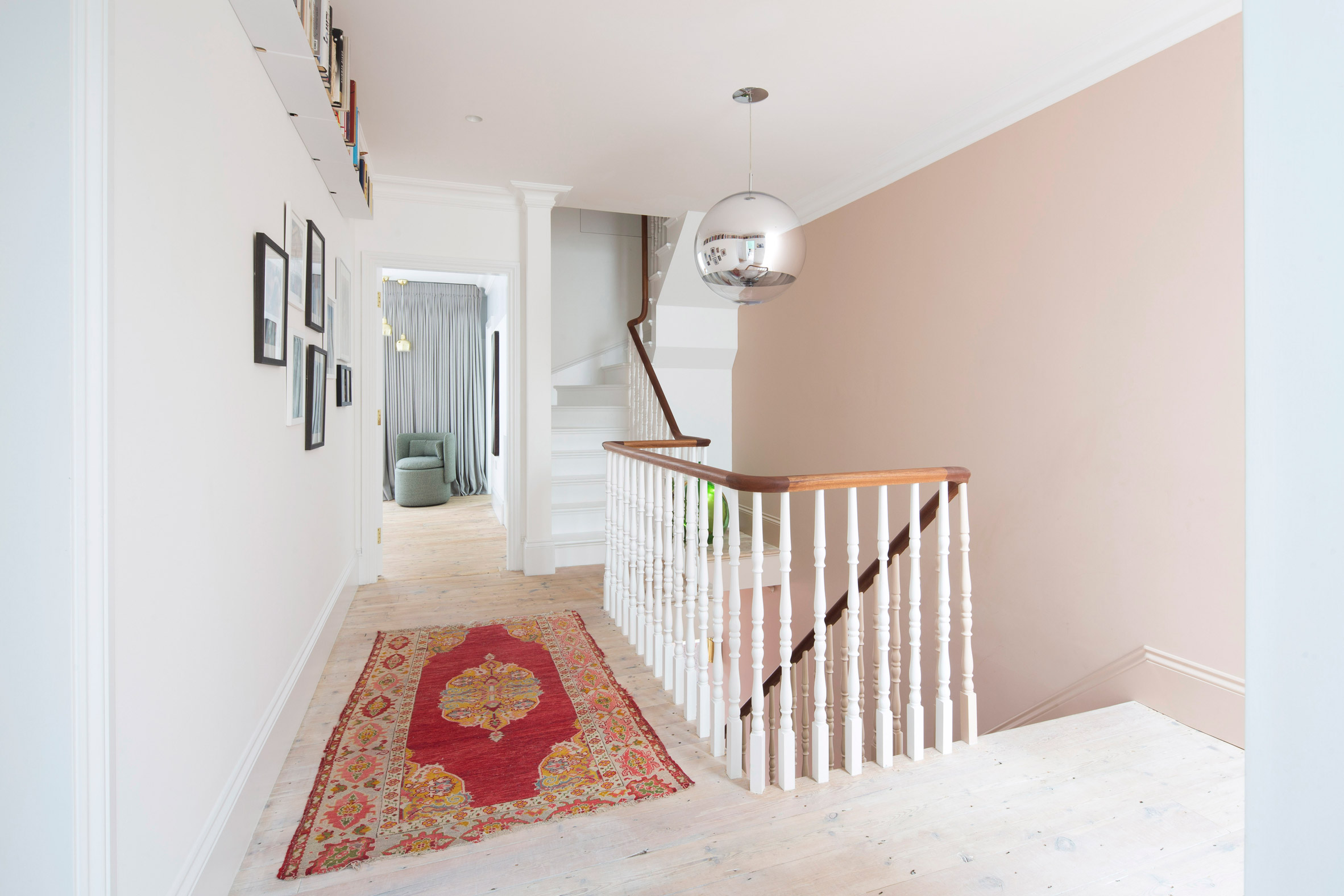
A timber-framed, full-height door alongside the window-box leads out onto a garden patio.
This terrace has the same terrazzo as the interior, creating a continuity between these two spaces.
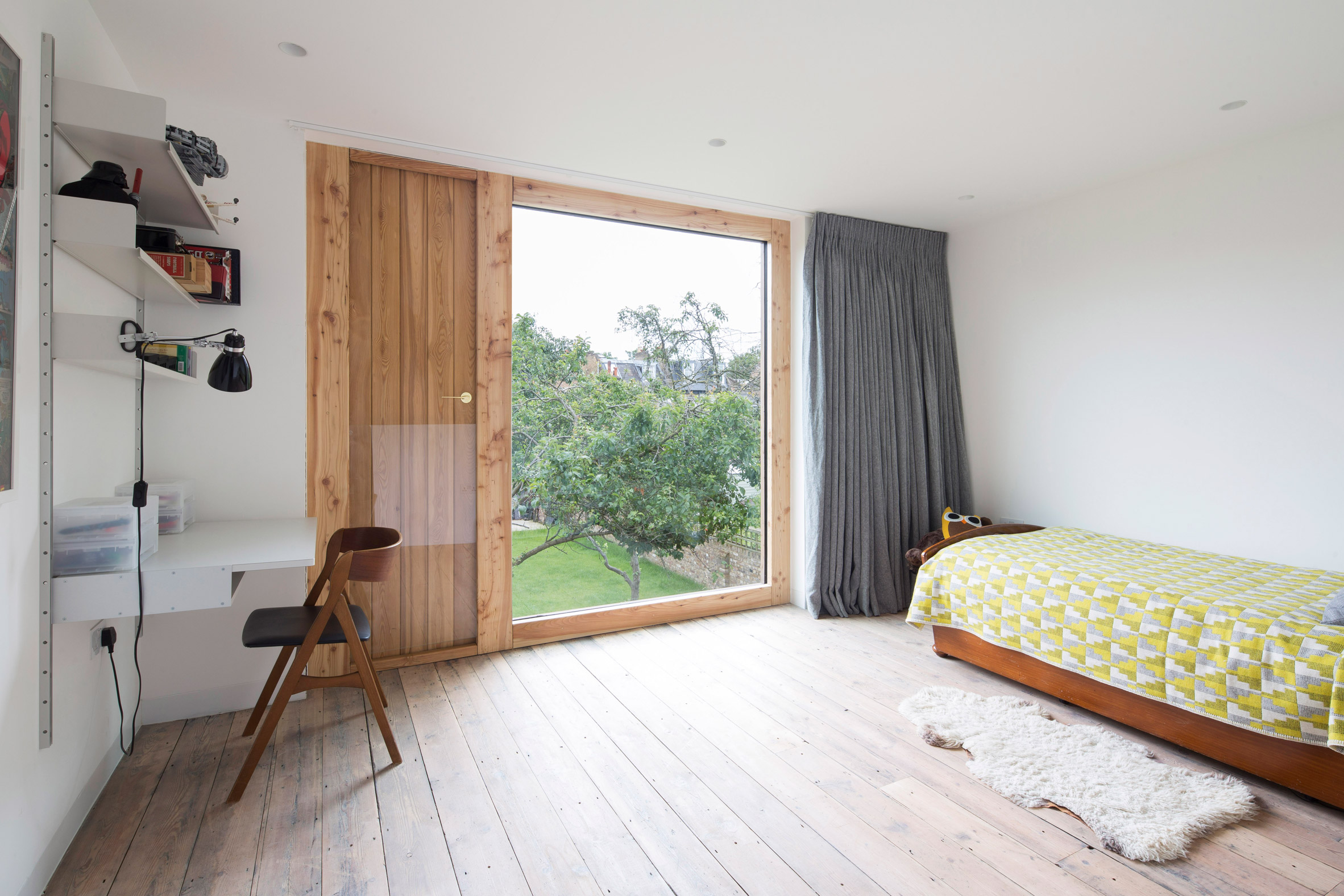
Above, three bedrooms with bathrooms occupy the first floor.
Rylett House's fourth bedroom sits within an attic space, all of which are lit by further skylights.
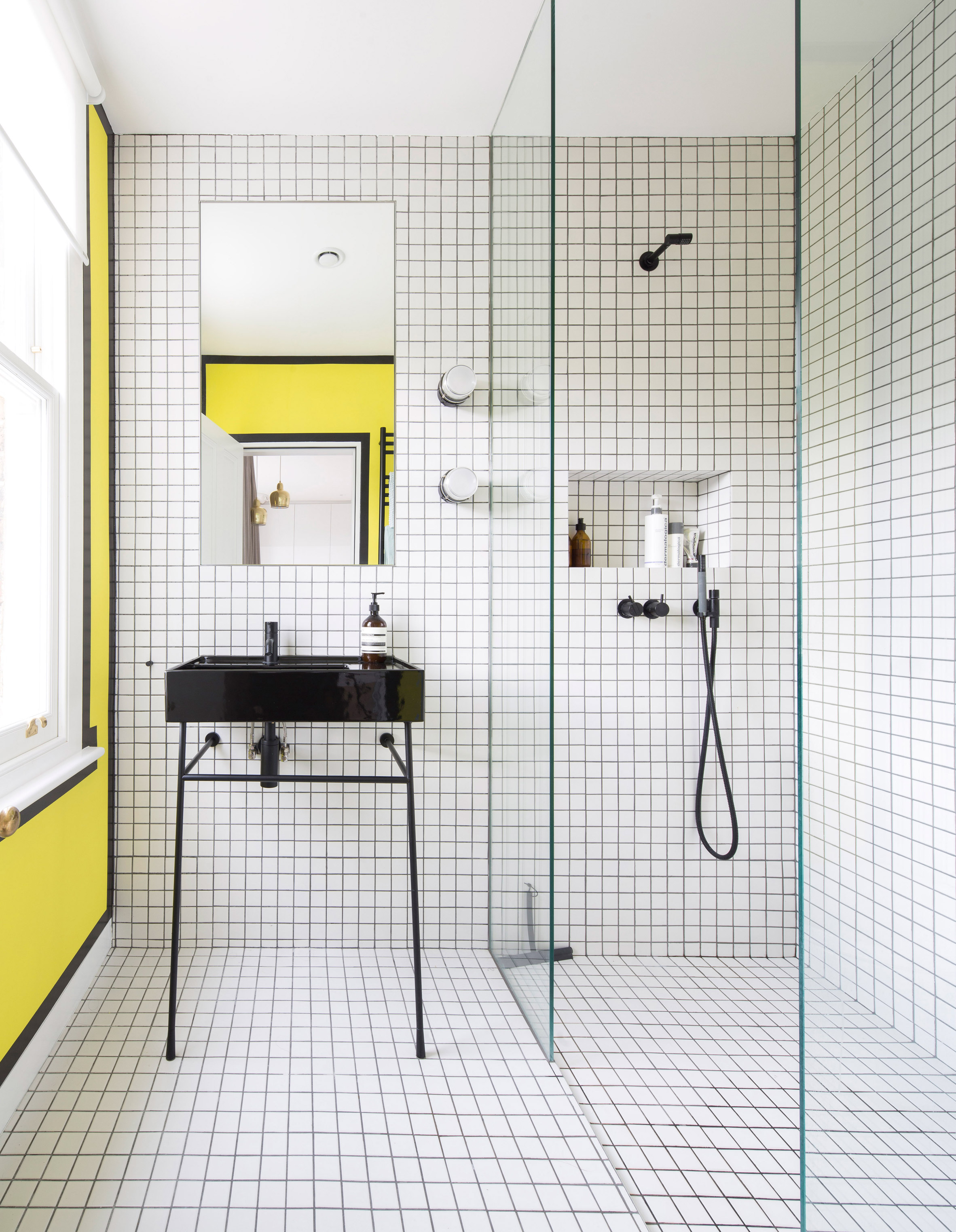
The extension has been stepped, with a single-storey section topped by a green roof overlooked by the first floor.
A two-storey section housing a new bedroom overlooks the garden through a wood-framed window.
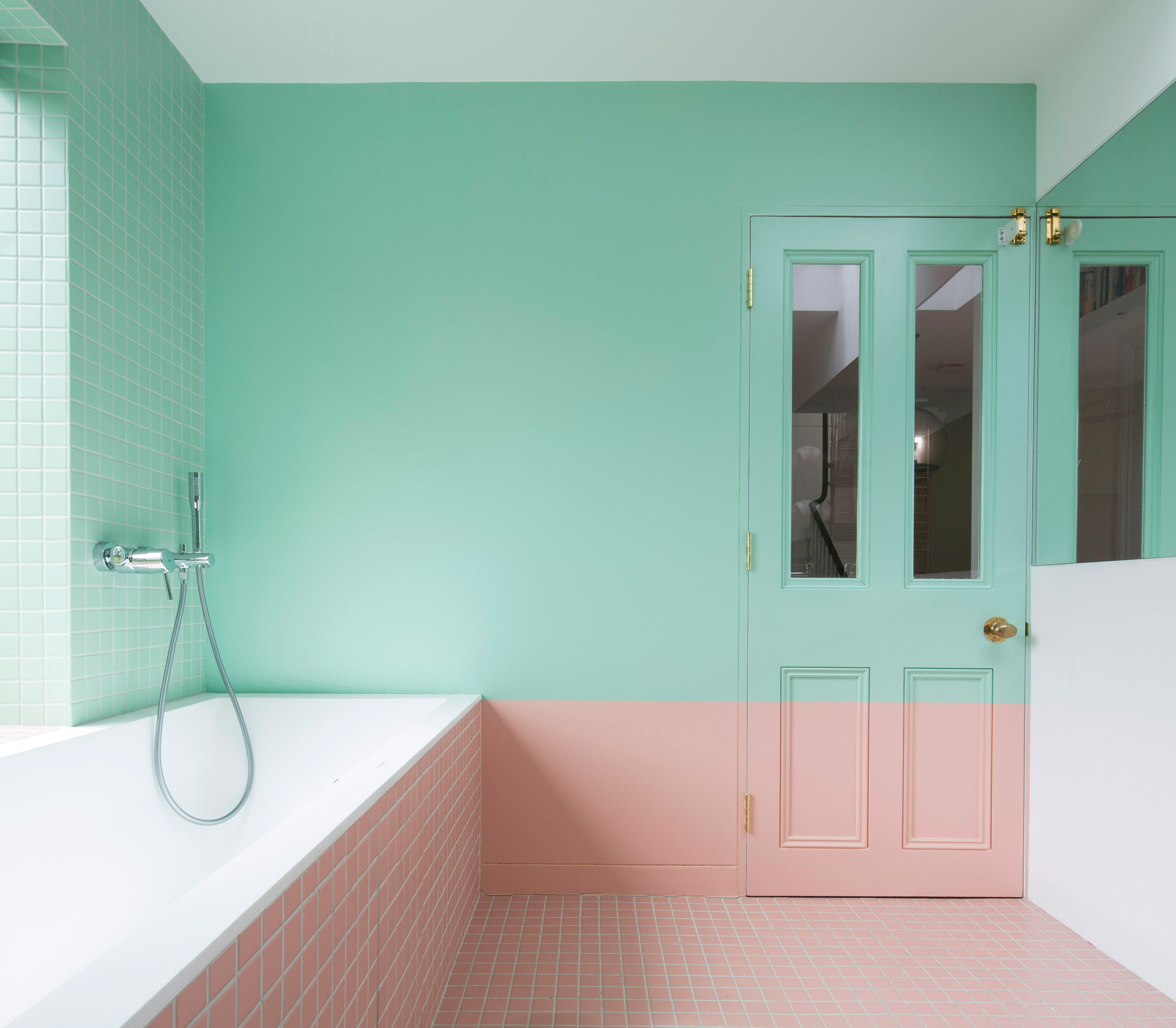
Reclaimed floorboards have been used in the bedroom spaces, contrasted by contemporary furniture and fittings.
For a more contemporary feel, the main first-floor bathroom is painted and tiled with horizontal bands of green and pink.
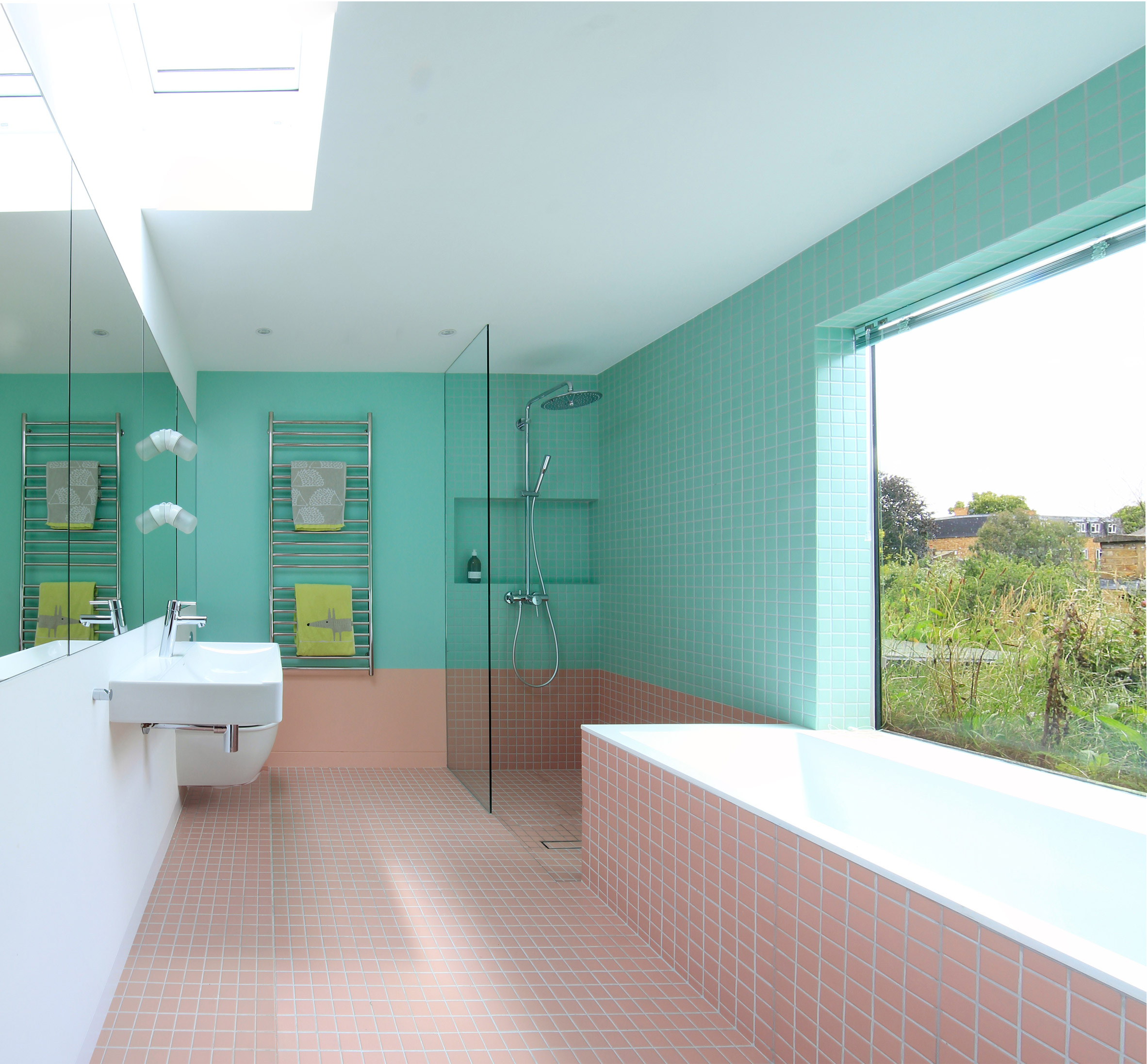
A smaller en-suite is finished with a black grid of tiles and a bright yellow wall.
Studio 30 Architects has previously remodelled other homes in west London, including a conversion and extension of a terrace featuring sliding windows overlooking a garden.
Photography is by Agnese Sanvito.
The post Studio 30 Architects remodel London home using reclaimed materials appeared first on Dezeen.
from Dezeen https://ift.tt/2Pwm1qM
No comments:
Post a Comment