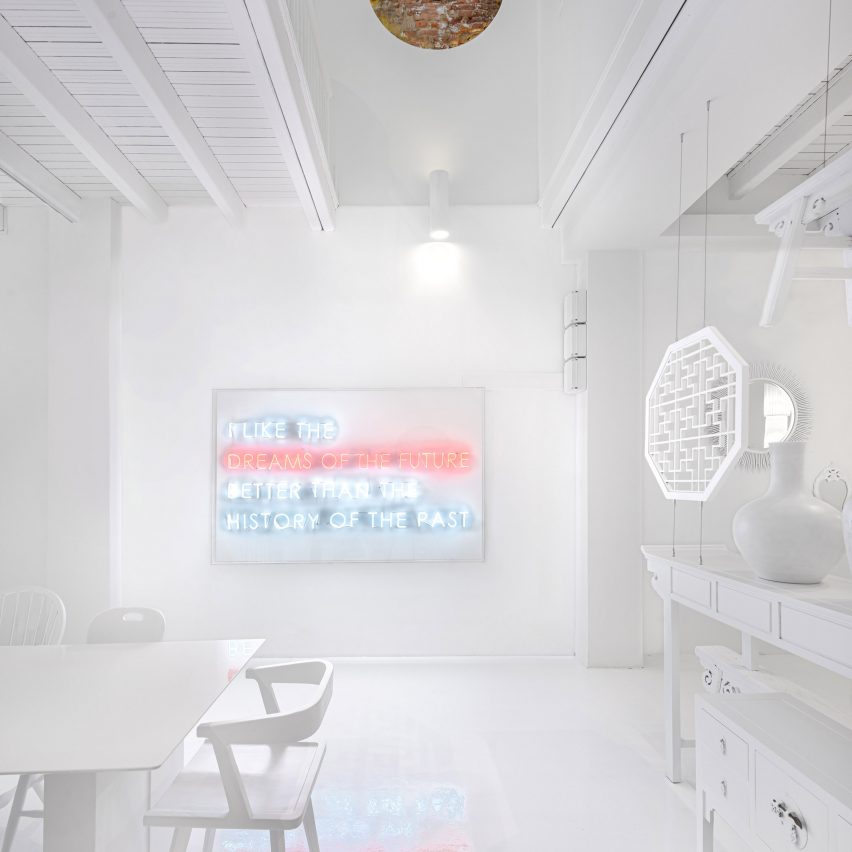
Ministry of Design has created completely white interiors for this co-living space, which occupies a traditional shophouse in Singapore.
Situated at the heart of Singapore's buzzing Tanjong Pagar neighbourhood, Canvas House provides shared accommodation for creative locals and members of the ex-pat community.
It takes over a four-storey shophouse – a type of building commonly seen around Southeast Asia, which has a commercial business at its front and living spaces at its rear.
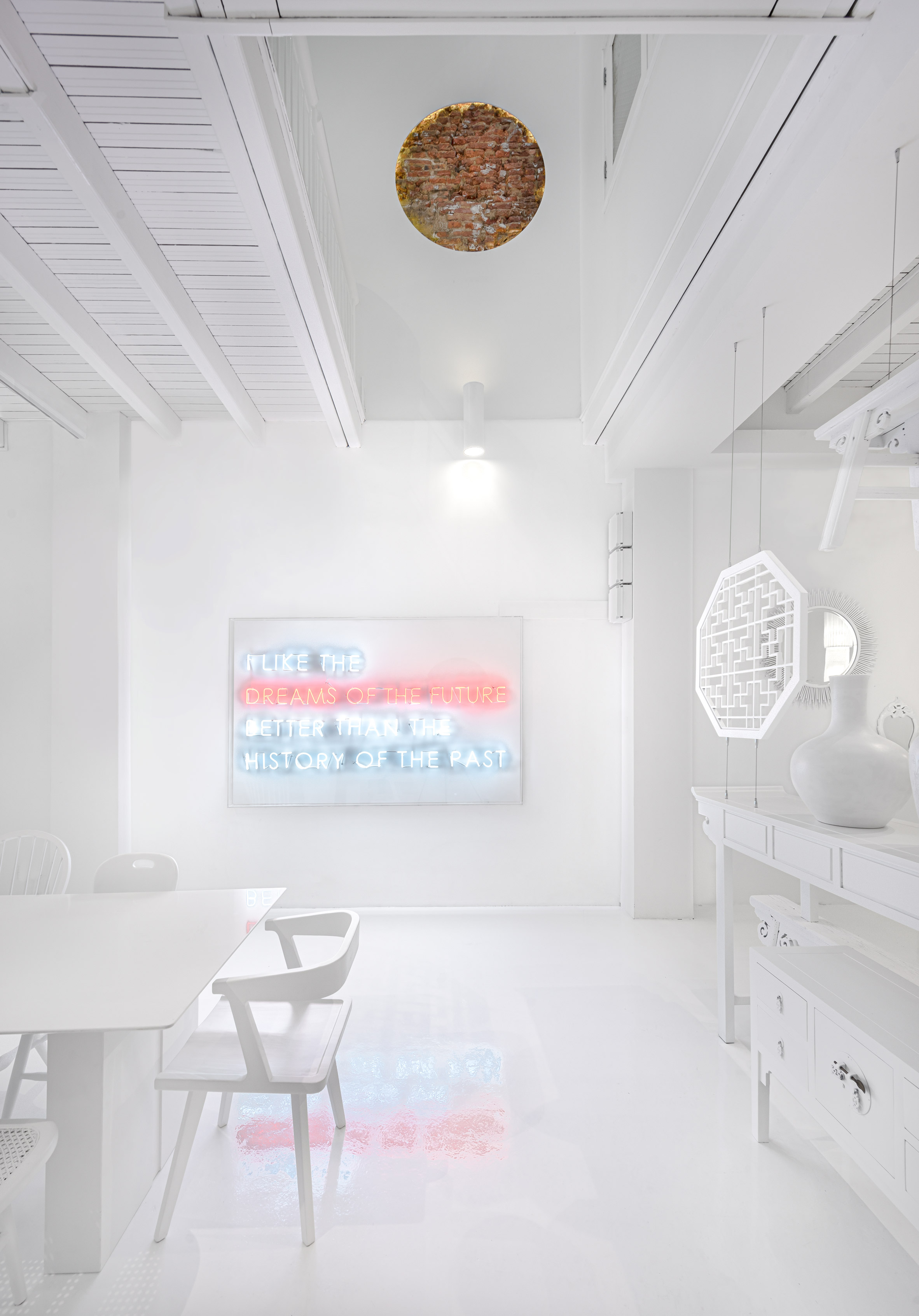
Locally based Ministry of Design completed the interiors of Canvas House, which soft-launched at the beginning of this year and already has a handful of tenants.
Almost every surface has simply been painted white, an attempt by the practice to both mask the building's unattractive, time-worn features and "provide a canvas" for any future aesthetic alterations that may be carried out.
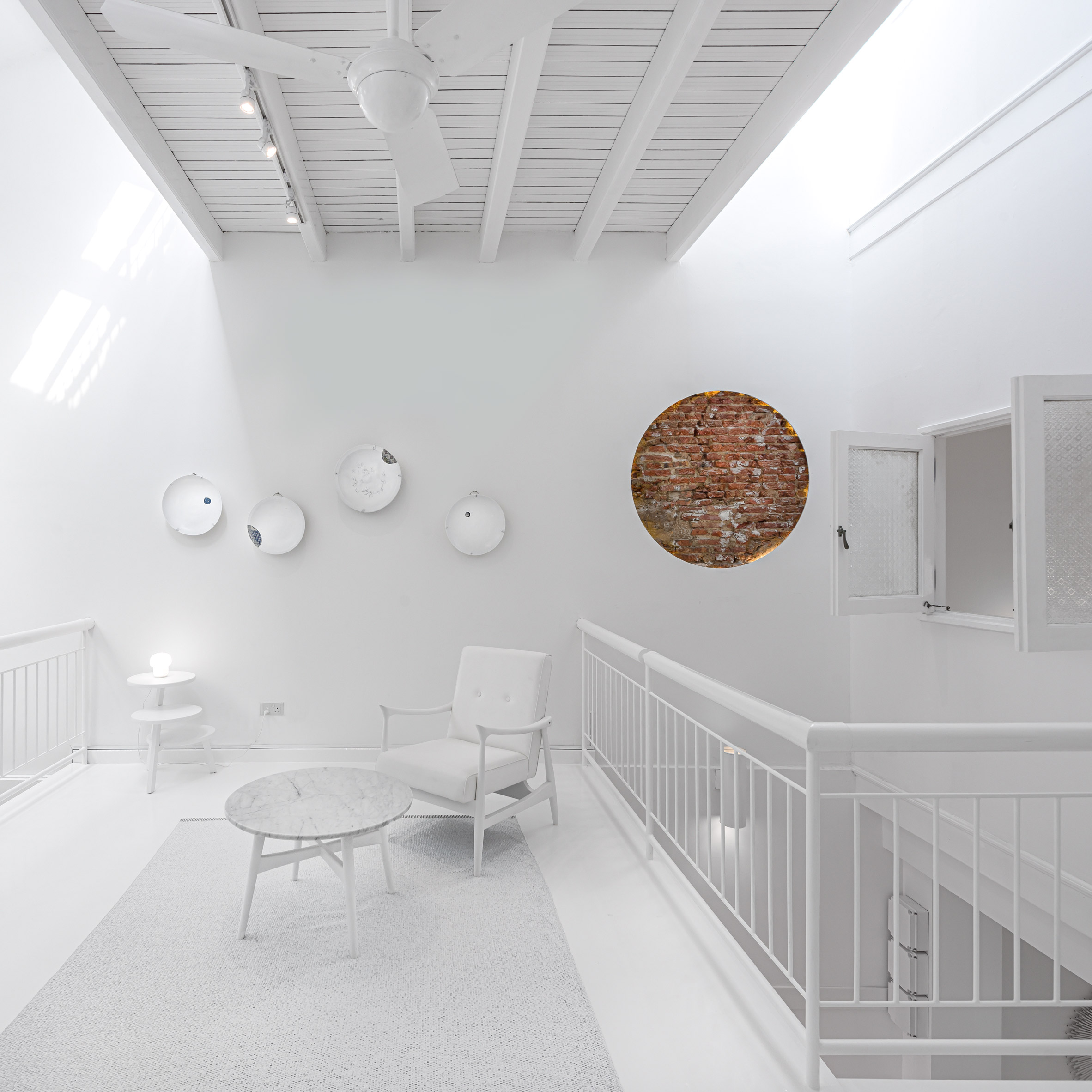
"When it comes to adaptive reuse projects, the question is always the same, how do we tread the line between the past and the present?" said Colin Seah, founder of the studio.
"If one opts for the project to be just about preservation, it's as good as time standing still, which could be paralysing and inhibiting," he continued.
"But at the same time, neither do we want to disregard history completely by creating something too foreign or novel."
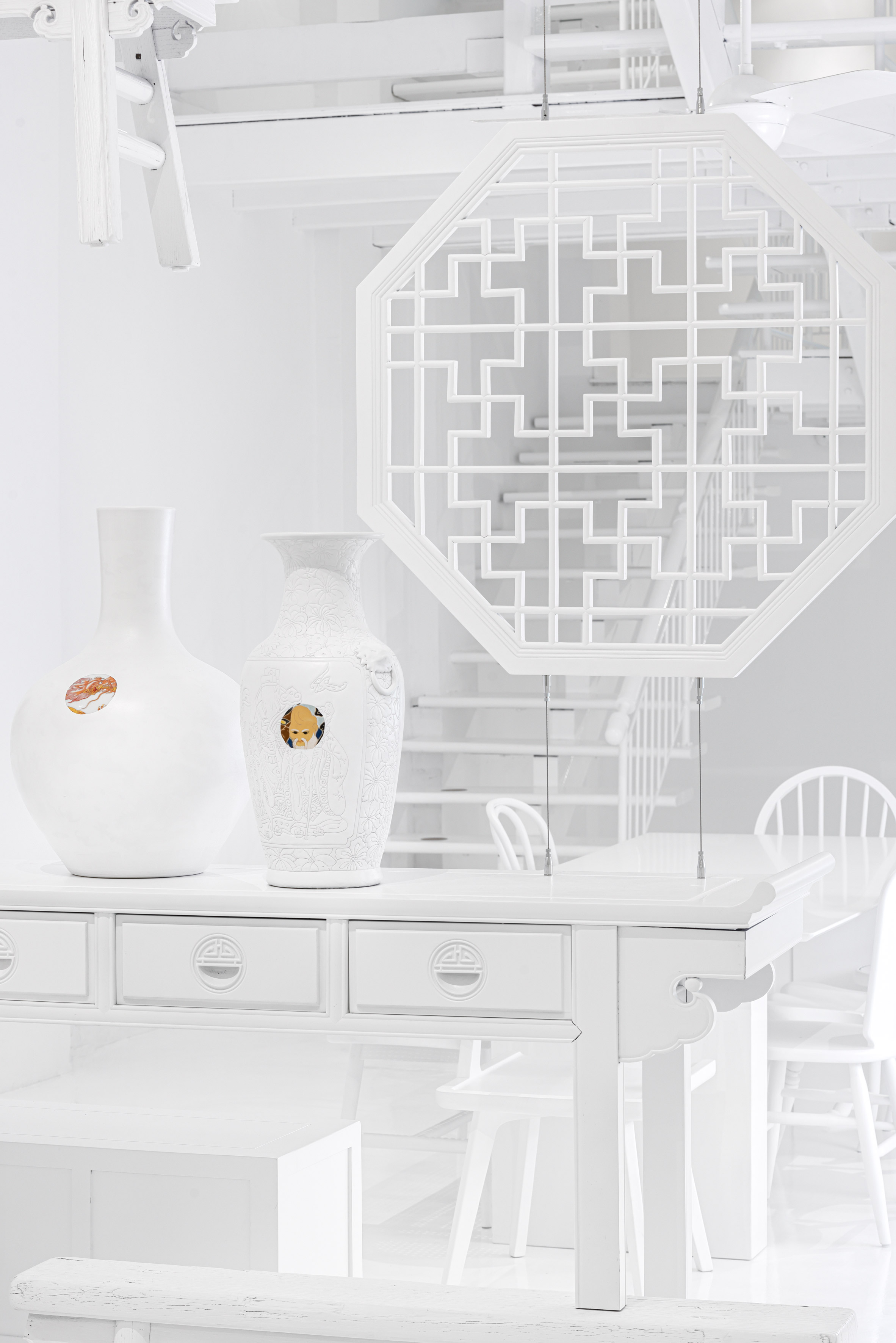
White paint covers the walls, floors, ceiling and the array of vintage furniture pieces that dress the living spaces. The practice intentionally used these instead of contemporary furnishings to hint at the idea that historic shophouses are "repositories of memories with previous lives".
Modern touches are provided by a neon art piece and a handful of translucent lamps, which local artist Kang crafted from cling film.
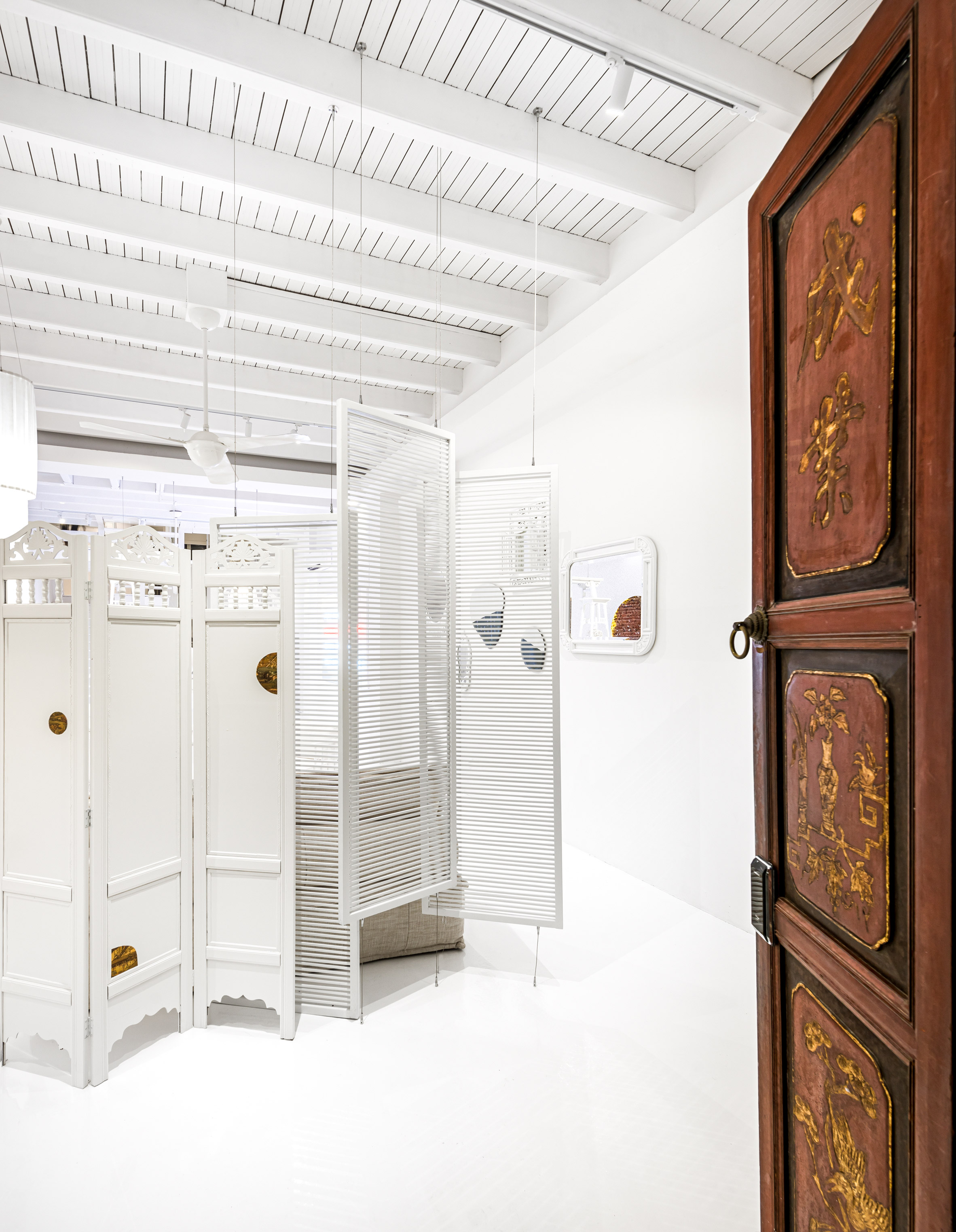
Elsewhere, Ministry of Design has created what it describes as "choreographed glimpses into the past" by revealing parts of Canvas House's original fit-out.
Round cut-outs in the walls look through to the building's aged brick shell, while circular fragments of the stairs have been left unpainted to reveal its former timber steps.
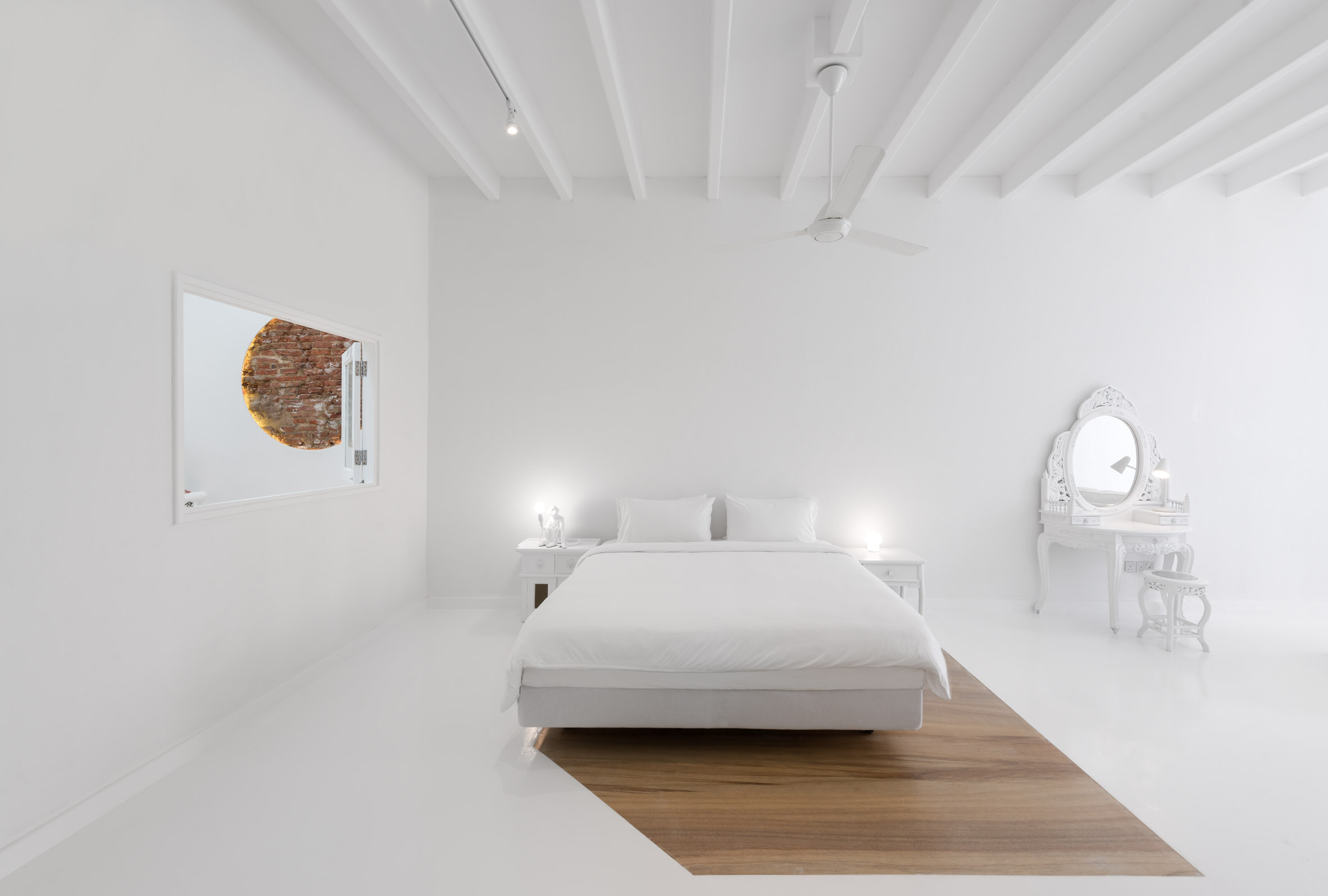
White paint has then been intermittently applied to the antique vases, screens and ceramic plates that decorate the house, leaving peek-a-boo vignettes of their ornate surface designs.
Patches of wooden floor have also been made visible in all of the bedroom suites, their shape outlining where the sun casts a shadow at specific points of the day.
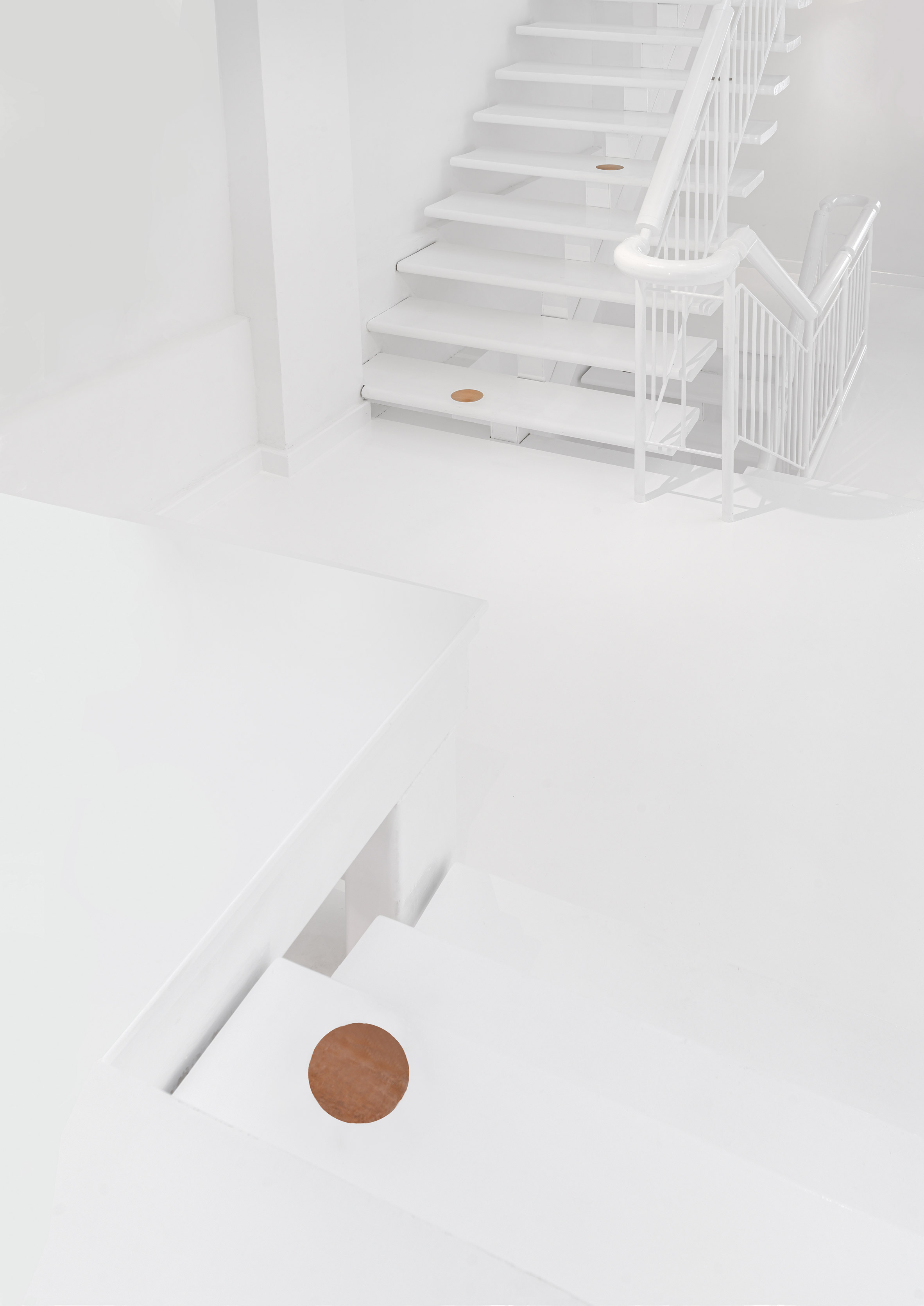
The practice hopes that using just one colour throughout the home will help the boundaries between living spaces seem less rigid.
"The house becomes more whole rather than a space populated by objects and people that move in and out," the practice explained.
"That allows the people using the space to truly activate it and be prominent features, instead of merely inhabiting the space."
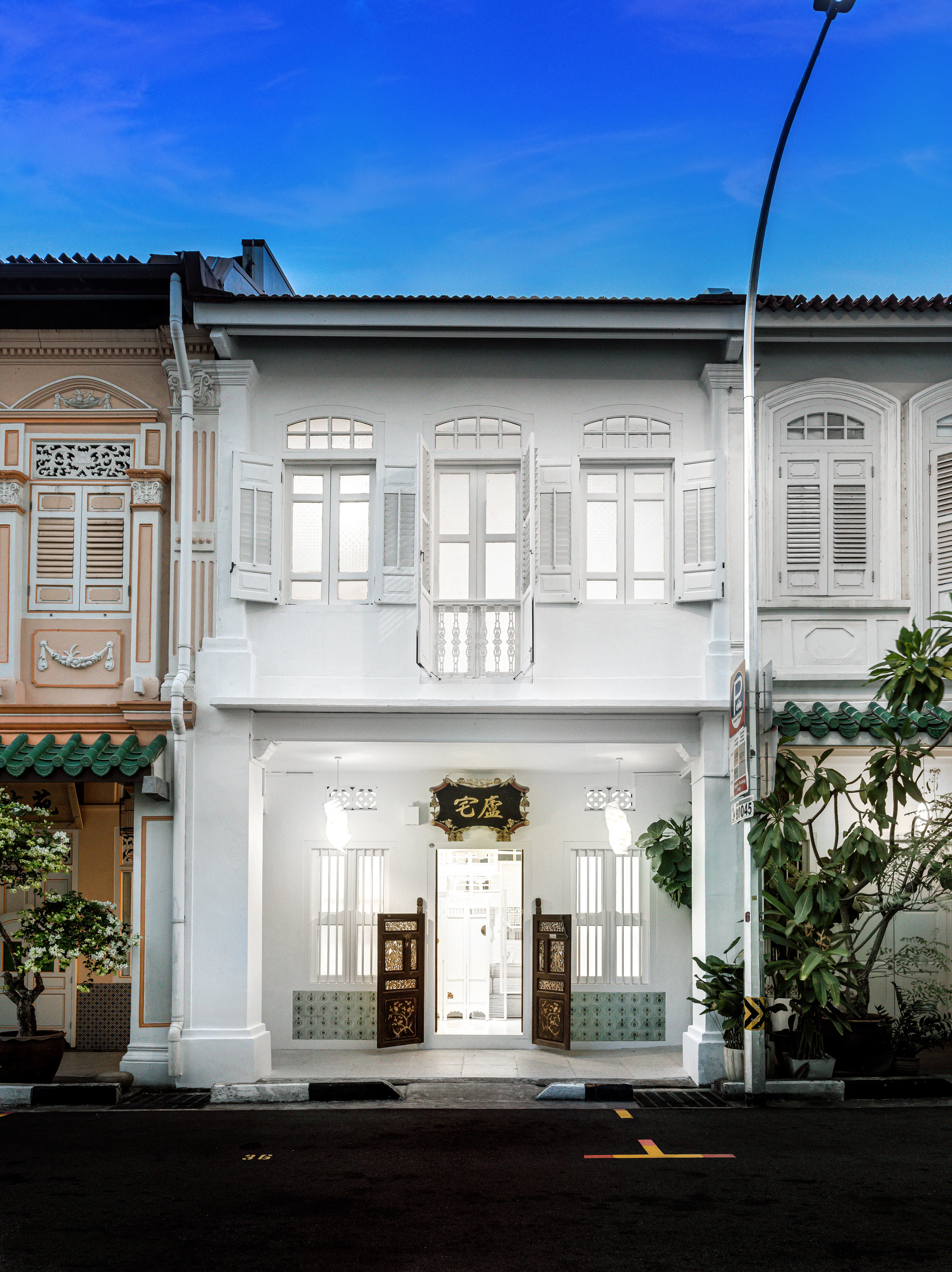
Ministry of Design was established by Colin Seah in 2004 and is headquartered in Singapore, with additional offices in Beijing and Kuala Lumpur.
This isn't the first time that the practice has worked with the shophouse typology – back in 2015 it converted five of the buildings into a boutique hotel in Malaysia, finishing its interior with geometric-tile floors and latticework partitions.
Photography is by Edward Hendricks of CI&A Photography.
The post Canvas House is a co-living space in Singapore with all-white interiors appeared first on Dezeen.
from Dezeen https://ift.tt/2xnTP36
No comments:
Post a Comment