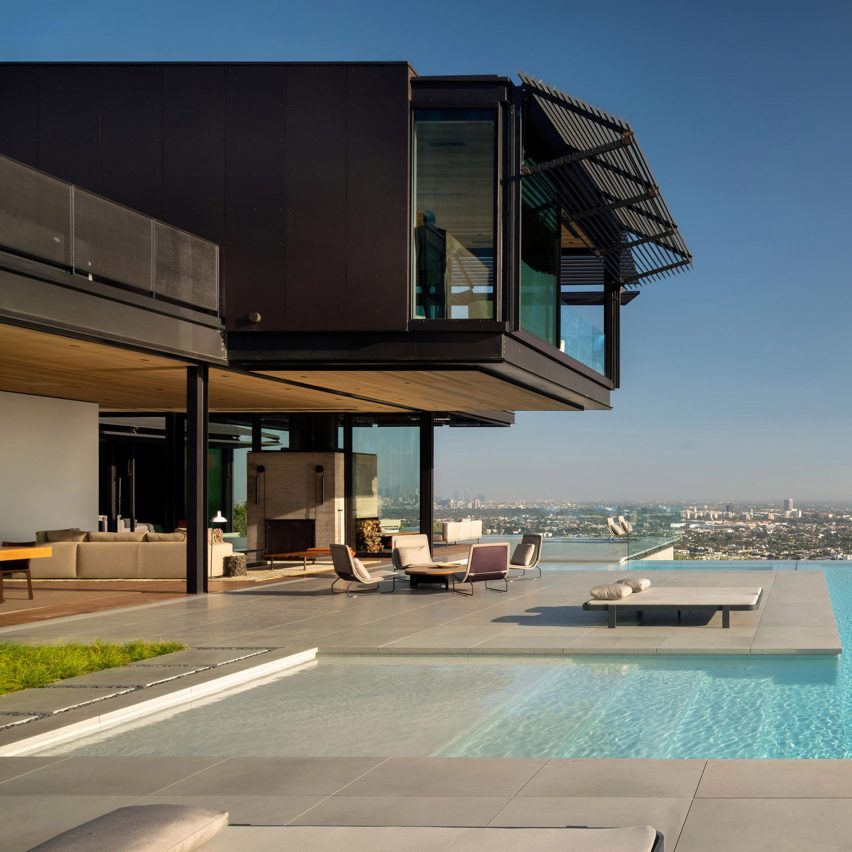
Retractable walls and numerous terraces feature in this expansive California home designed by US architecture firm Olson Kundig.
Created for financier Kipp Nelson, Collywood residence is located on a promontory just above West Hollywood's Sunset Strip in Los Angeles.
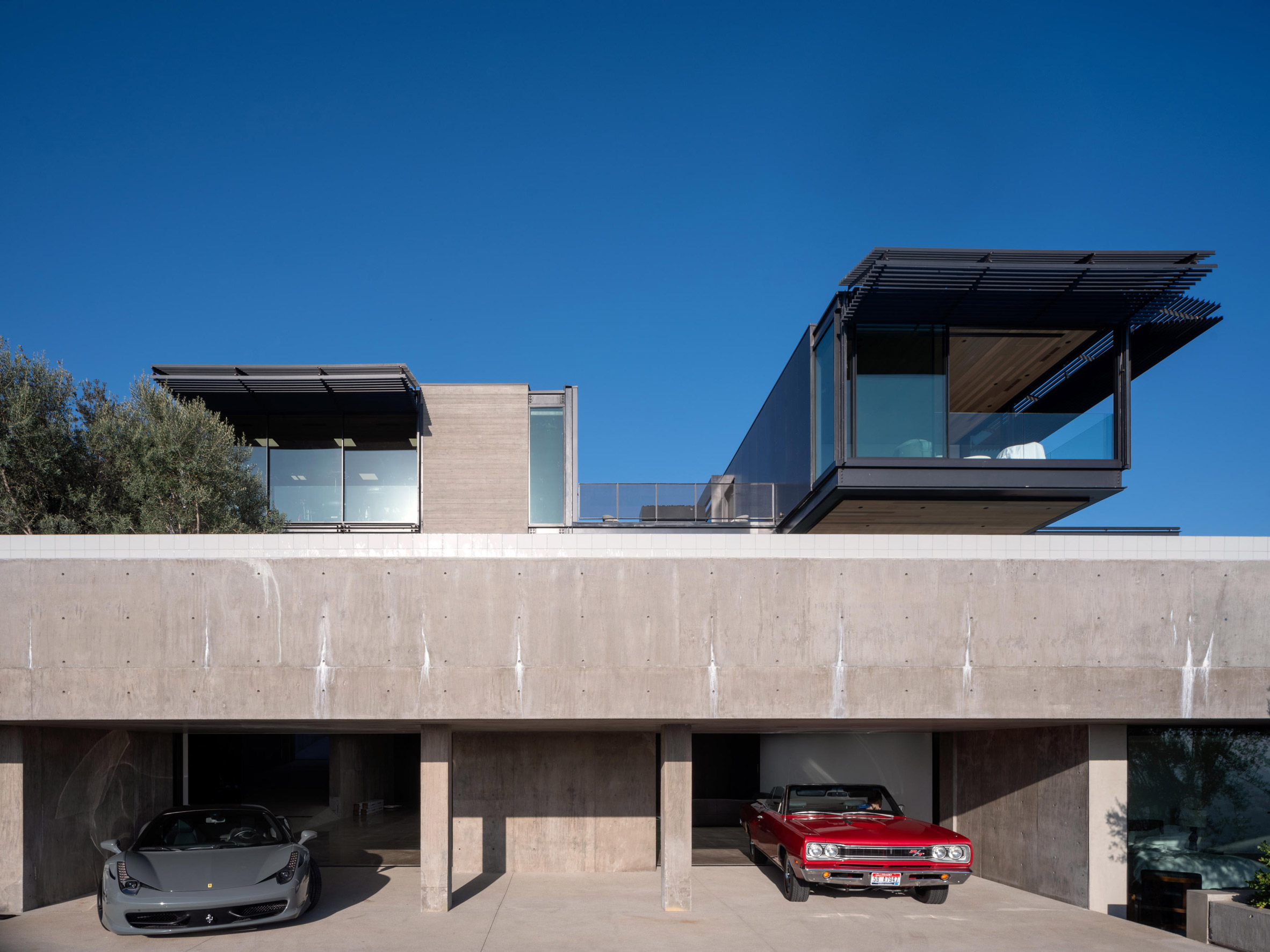
The home's elevated perch provides extensive views that stretch from the San Gabriel Mountains to the Pacific Ocean.
Capitalising on these vistas was a guiding factor for Seattle firm Olson Kundig, which sought to eliminate boundaries "between inside and outside as much as possible".
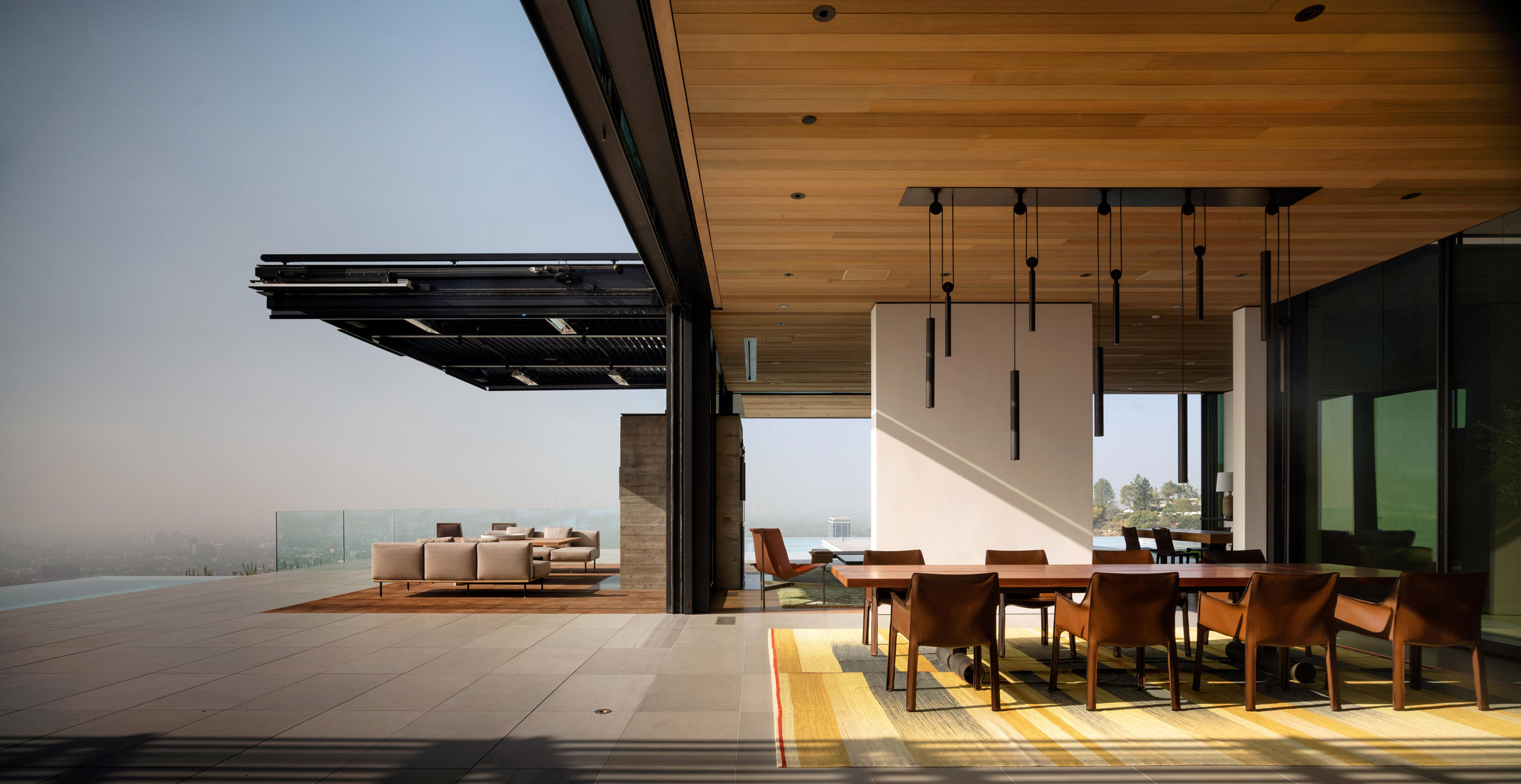
"Because the client comes from a background of outdoor adventures, he wanted the house to feel like an adventure to him and his many guests," the team said.
Encompassing 15,642 square feet (1,453 square metres), the three-storey dwelling consists of intersecting, rectilinear volumes.
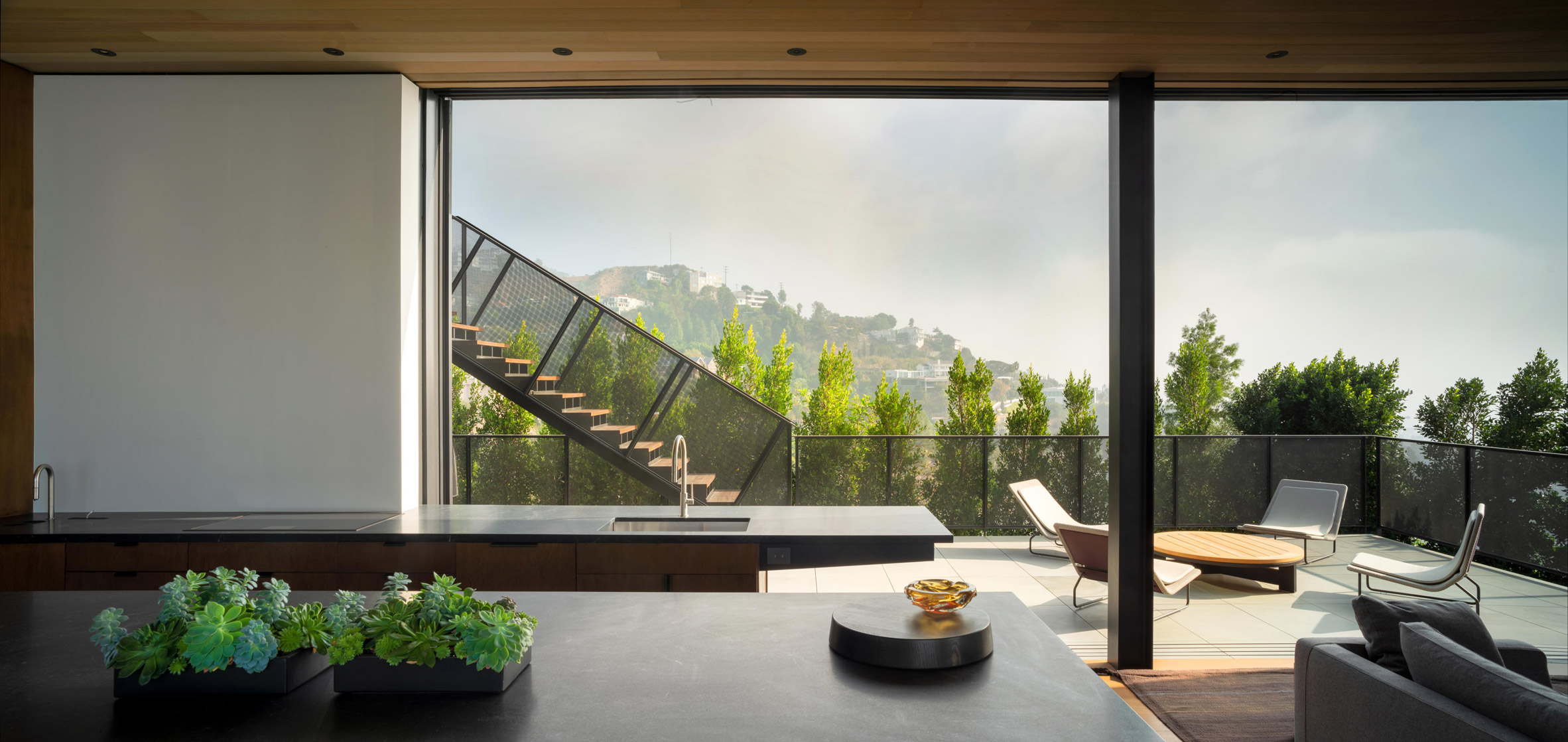
Exterior walls are board-marked concrete with dark metal siding, while soffits are clad in honey-toned wood. A bright orange front door adds a dash of colour.
A portion of the upper level cantilevers over the rear yard, where the team placed several patios and an infinity-edge pool. In total, the home offers outdoor space totalling 6,958 square feet (646 square metres).
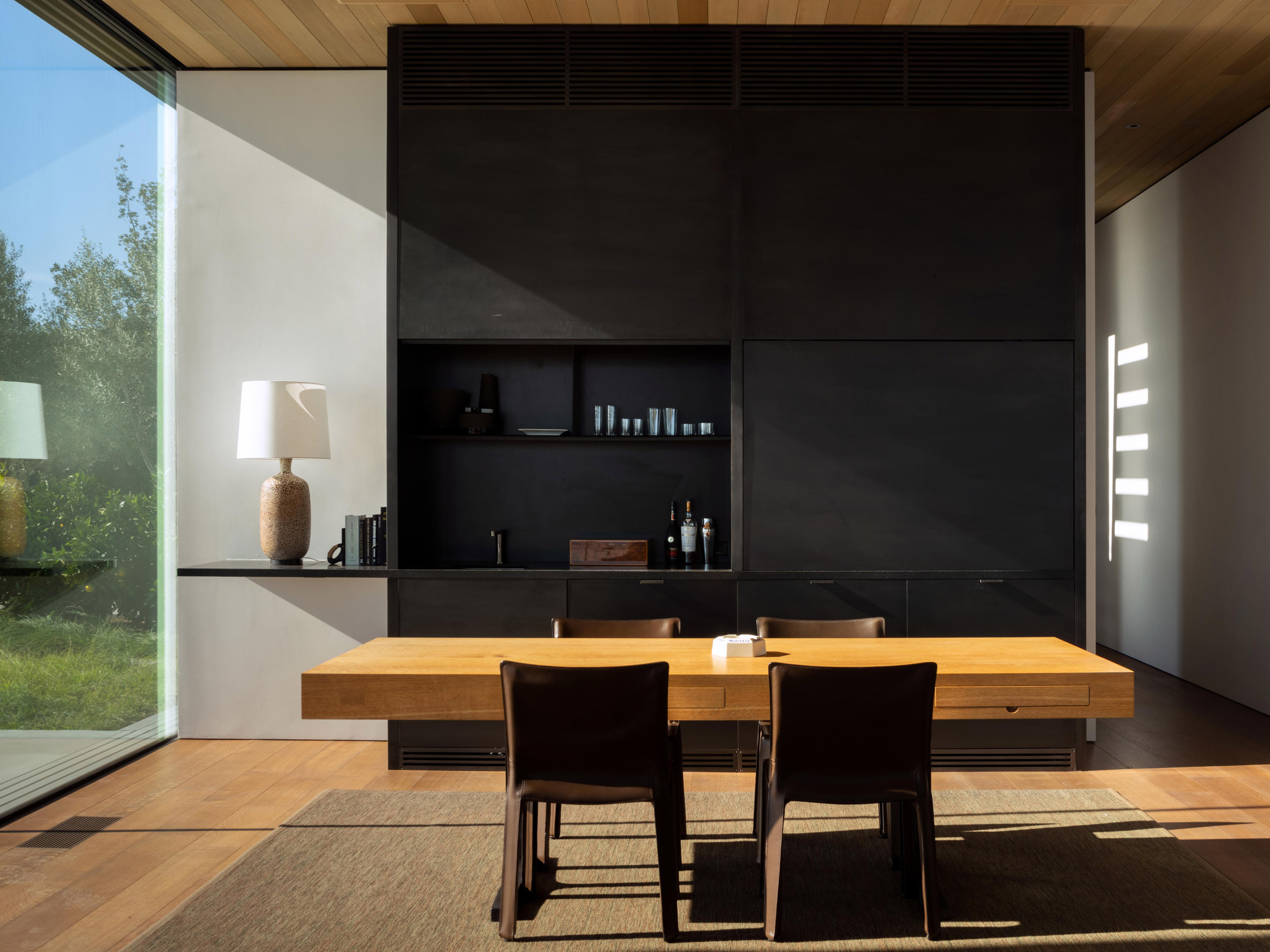
The residence was designed to provide a range of spaces, from cosy to expansive.
"This home navigates many different scales: the larger landscape scale of Los Angeles, the scale of entertainment and large group gatherings, and the intimate scale of spaces for daily living," said design principal Tom Kundig.
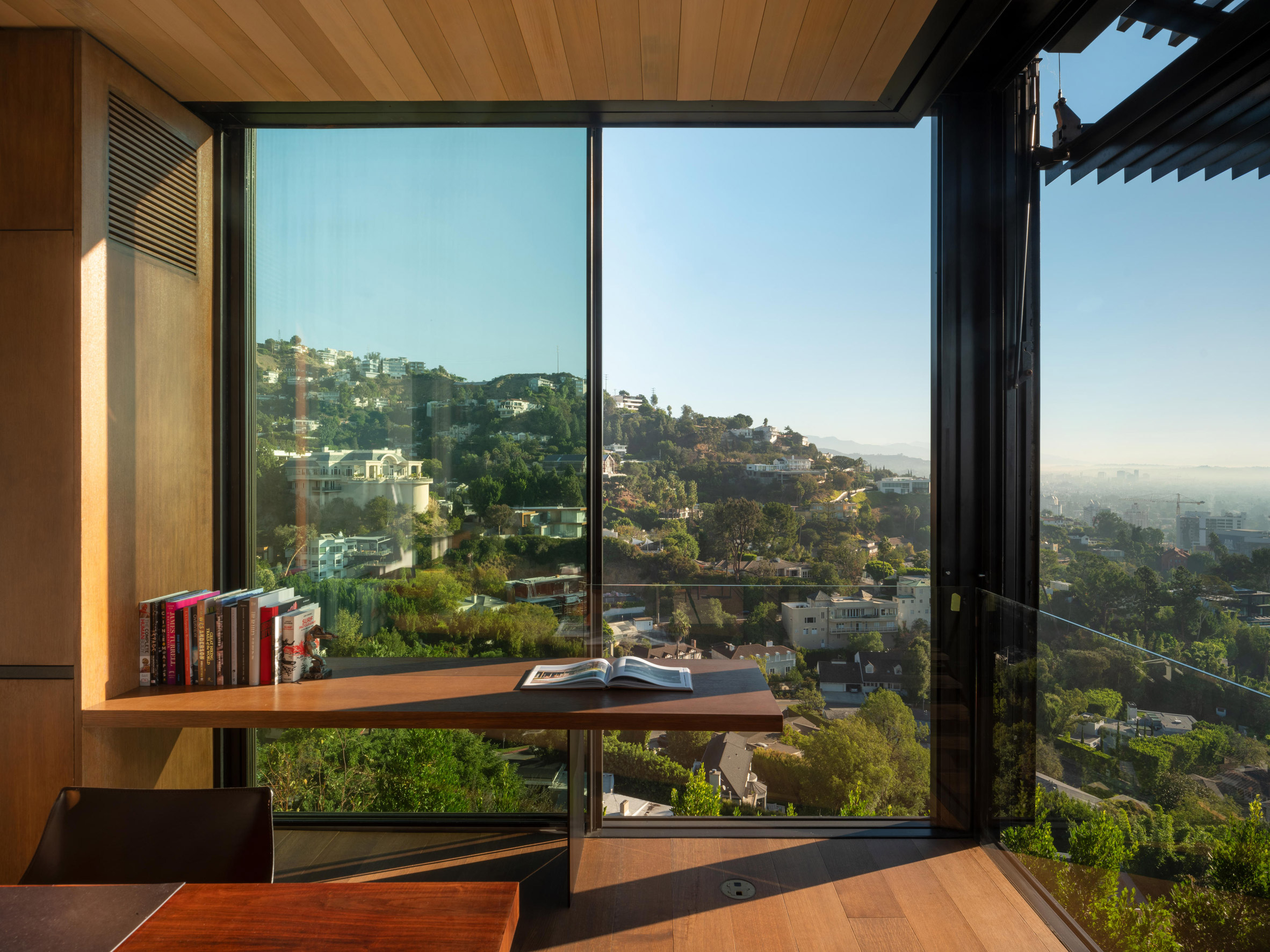
"I'm most excited about how the design intertwines these scales and allows the client to expand or contract the home depending on changing needs," Kundig added.
The ground floor encompasses a kitchen, dining area, living room and a guest suite. Finishes include wide-plank wooden flooring and black granite kitchen countertops.
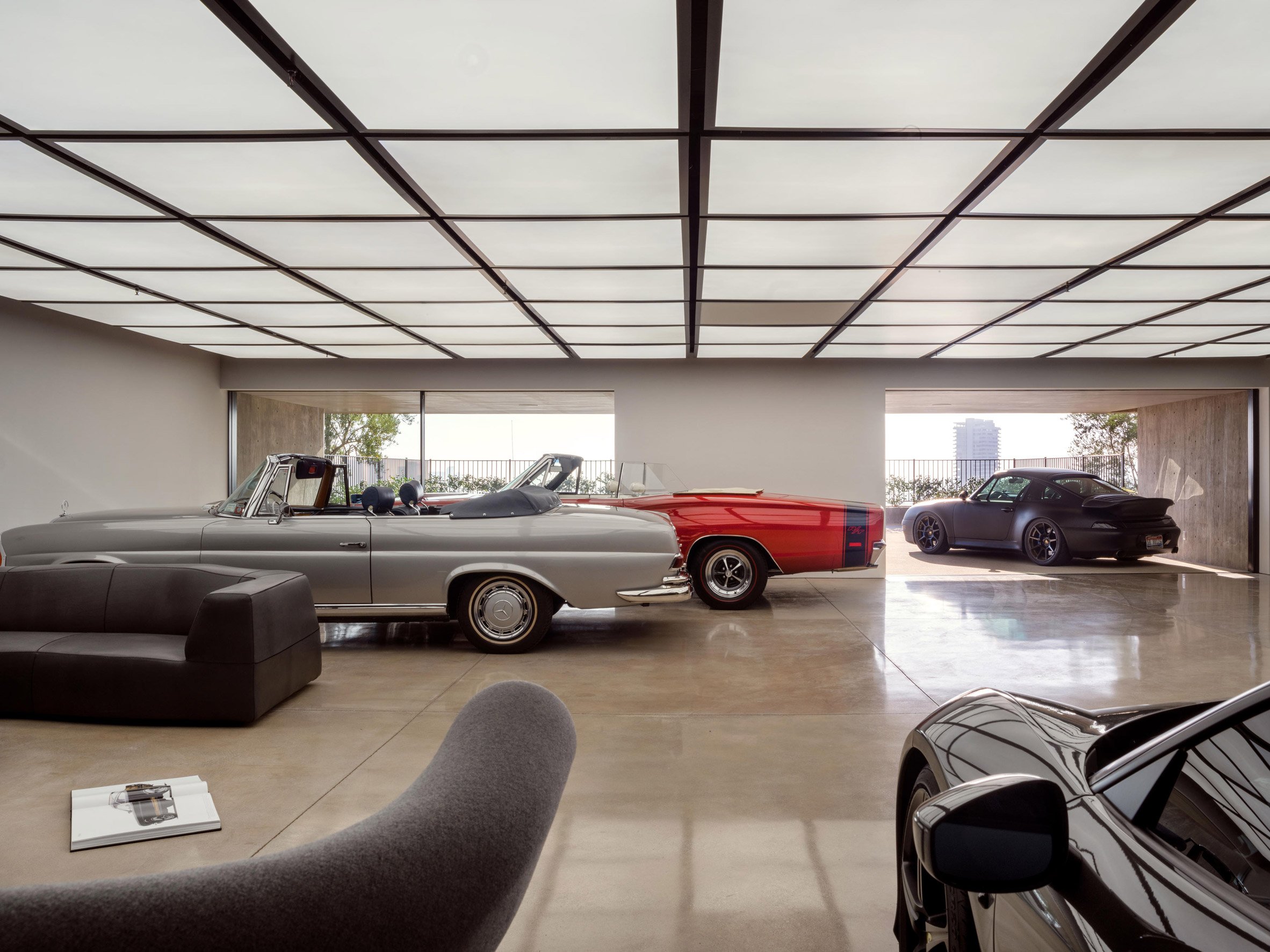
The upper floor holds a master bedroom, den and high-tech gym, while the lower level encompasses an auto gallery, game room, media room and wine cellar – spaces that cater to the client's hobbies and interests. Two more bedrooms round out the property.
Linking the three levels is a staircase with wood-and-metal treads and a guardrail system with a vertical steel design.
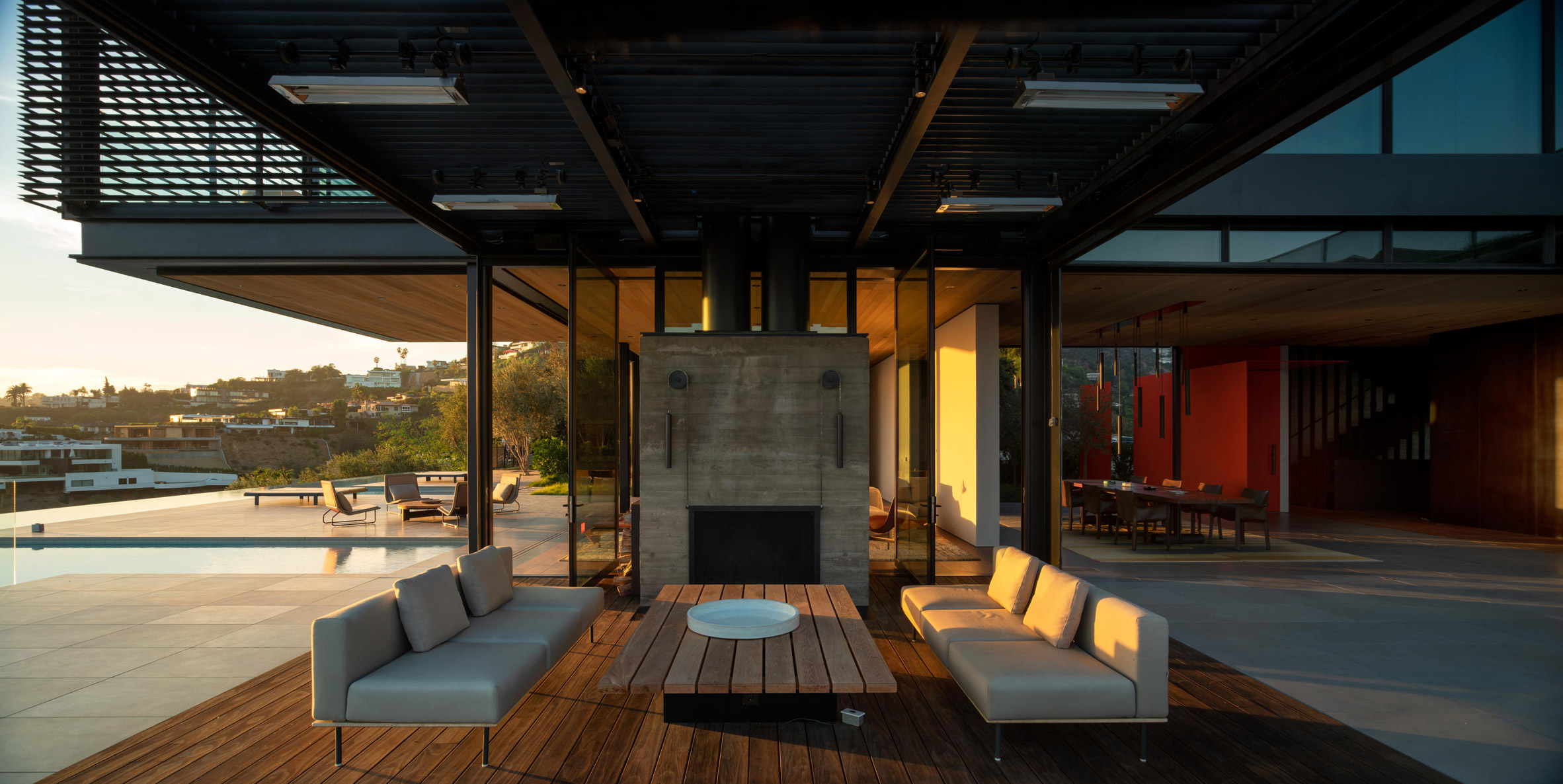
In addition to custom furniture, the homes features pieces from high-end retailers such RH, Design Within Reach and Cassina.
A metal chandelier from Tom Kundig Collection is suspended over the dining table.
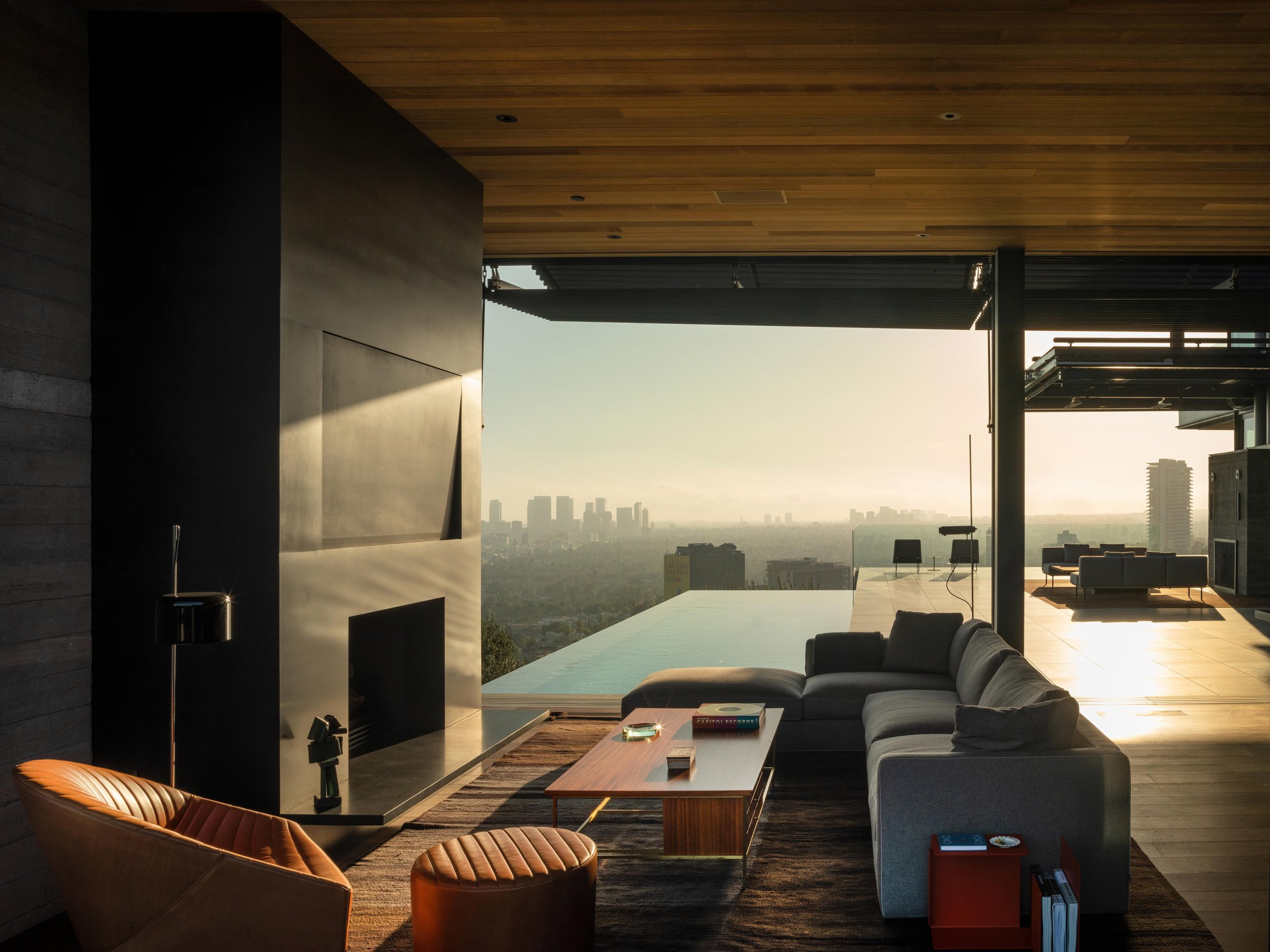
Throughout the home, ample glazing provides an intimate connection to the landscape. Retractable doors and shutters are mechanically controlled by simply pressing a button.
In the living room, the team incorporated sliding doors that allow the interior space to flow outdoors.
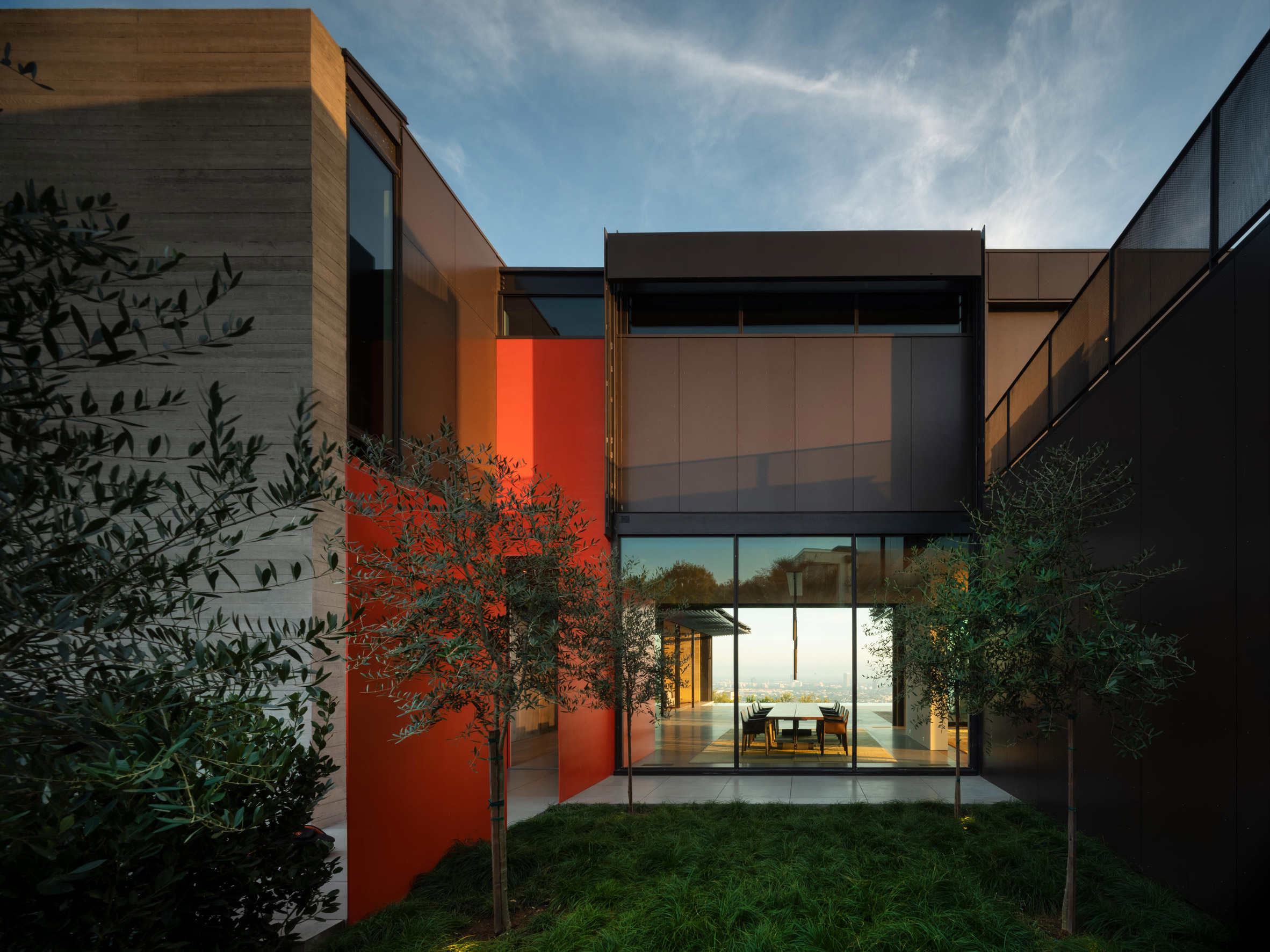
There also are pivoting glass walls in the living area and "guillotine" windows near the dining table, as Olson Kundig specialises is kinetic design details.
"Together, this substantial series of operable window walls merges indoor and outdoor spaces, extending the liveable space outside into the temperate Southern California climate," the studio said.
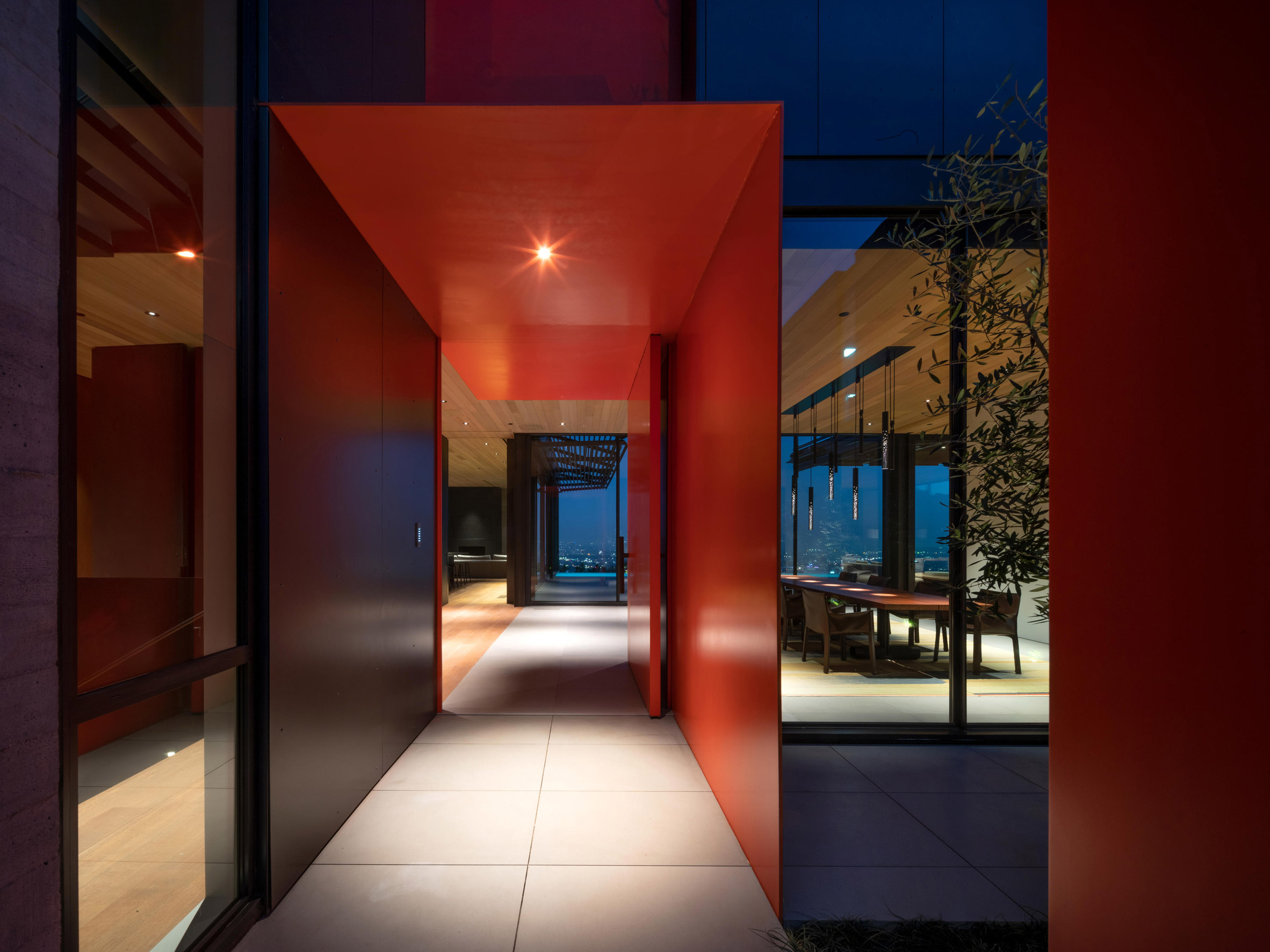
Outdoor areas were also incorporated into the home's upper and lower levels. The first floor has a series of roof decks, and a large terrace is on the bottom level.
Olson Kundig has completed numerous homes since it was established in 1967. Others include a Vermont cabin, a surfing retreat in Costa Rica and an Idaho residence with a glass wall that swings upward.
Photography is by Nic Lehoux.
Project credits:
Team: Tom Kundig (design principal), Elizabeth Bianchi Conklin, (project manager), Patricia Flores, Cameron Shampine, Evan Harlan, (architectural staff), Debbie Kennedy (interior design), Amanda Chenoweth, Ana Brainard, and Crisanna Siegert (interior design staff), Jerry Garcia (art consultant)
General contractor: MG Partners
Owner's representative: Lee Gilman Builders
Civil engineer: T Engineering Group
Structural engineer: PCS Structural
Mechanical engineer: Prime Aire
Electrical engineer: Buratti & Associates
Landscape architect: Clark & White Landscape
Lighting design: Illum Lighting Design
Audio-visual consultant: Black's Electric
Gizmo design: KB Architectural Services with Phil Turner
Energy consultant: Newton Energy
Pool and hot tub design: Holden Water
Land use consultant: Crest Real Estate
Gizmo fabrication: Meta Design
The post Olson Kundig designs Los Angeles house Collywood "to feel like an adventure" appeared first on Dezeen.
from Dezeen https://ift.tt/3b0xTcS
No comments:
Post a Comment