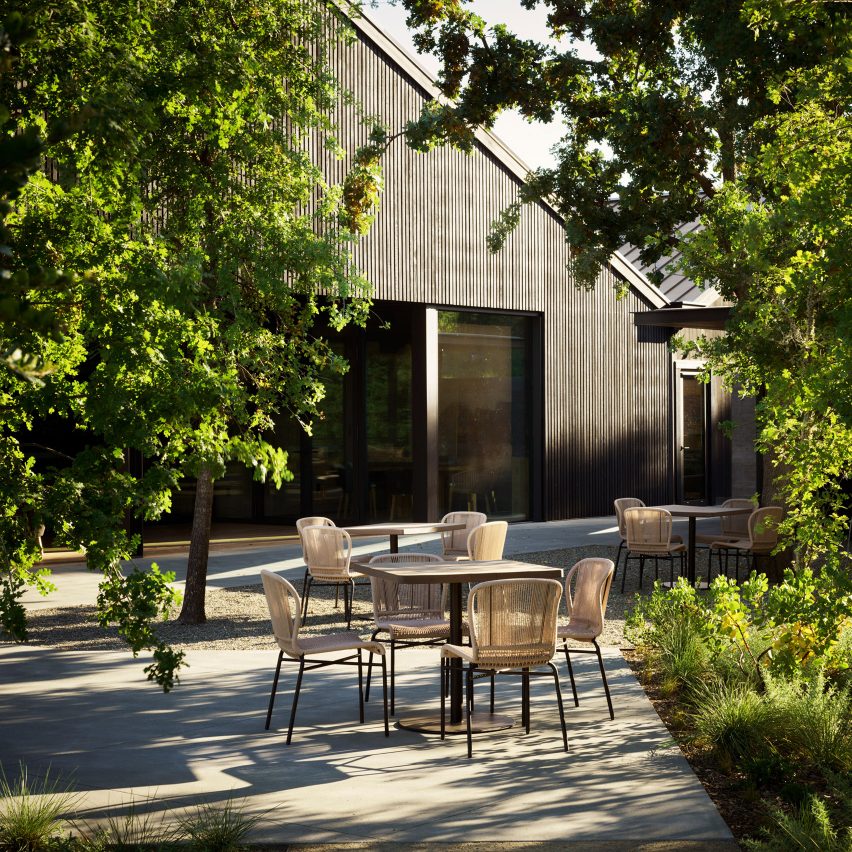
California firm Walker Warner Architects has transformed a warehouse into a visitor centre for a winery with redwood, cypress and rammed earth.
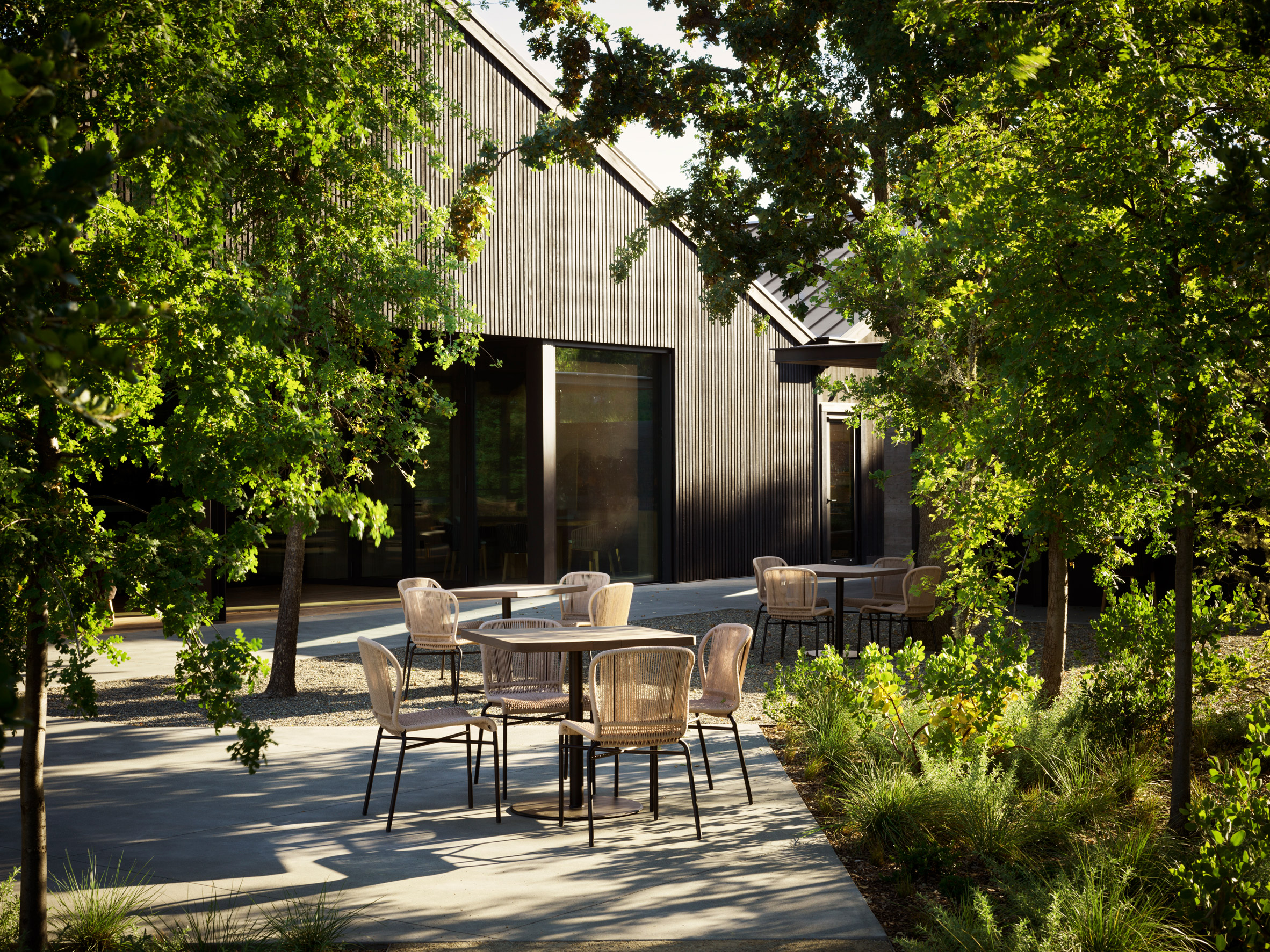
Called House of Flowers, the project serves as a visitor centre and tasting room for Flowers Vineyard & Winery, well known for its chardonnay and pinot noir wines.
Started in the 1980s, the company has vineyards along Sonoma County's rugged coast in California. The new visitor facility is located in the town of Healdsburg, which is a popular destination for wine lovers and tourists, and more accessible than its previous location.
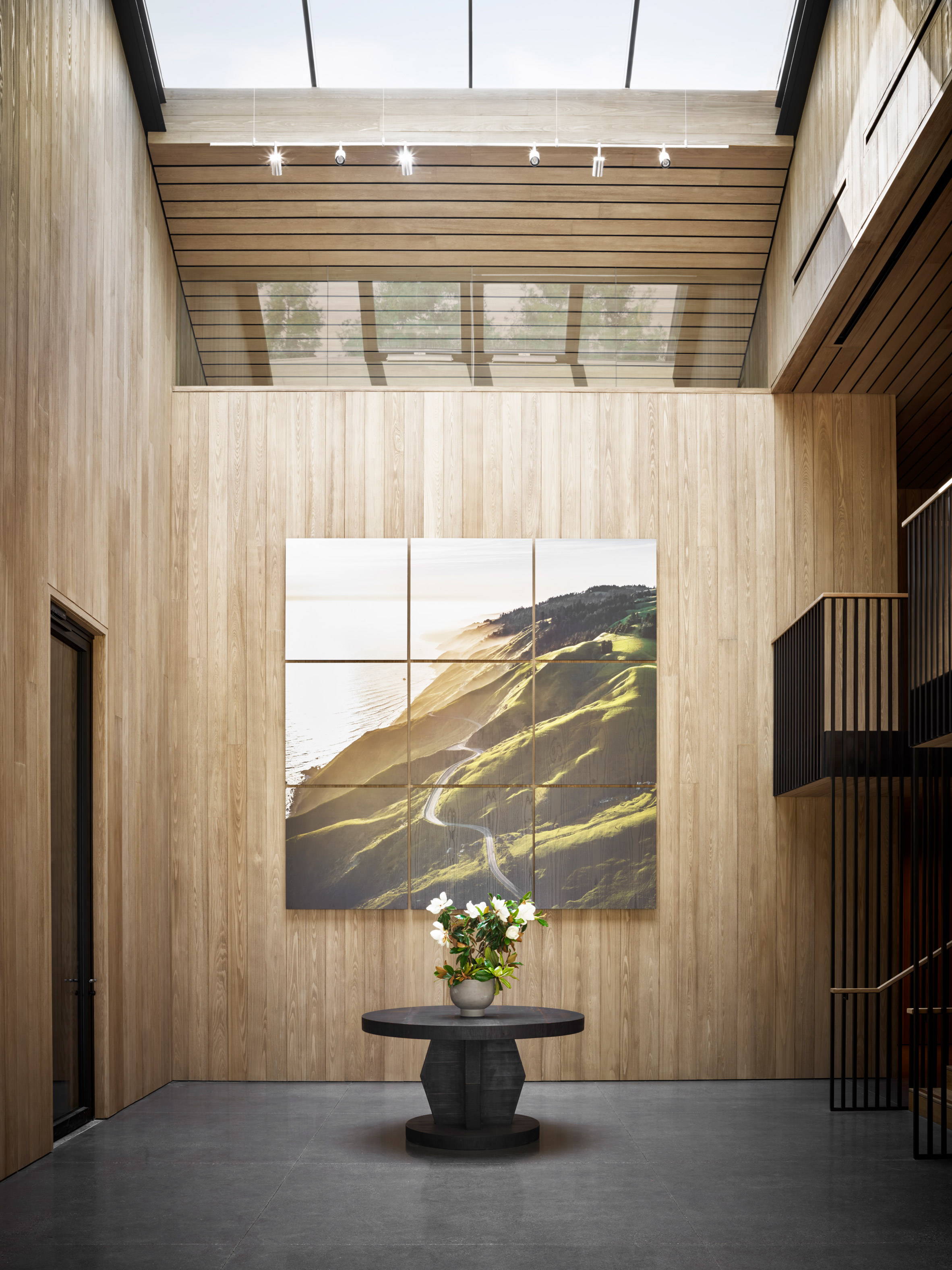
The centre sits on a 15-acre (six-hectare) estate that formerly belonged to VML Winery. When Flowers acquired the site, it set out to renovate the property's outdated structures and turned to San Francisco's Walker Warner Architects for help.
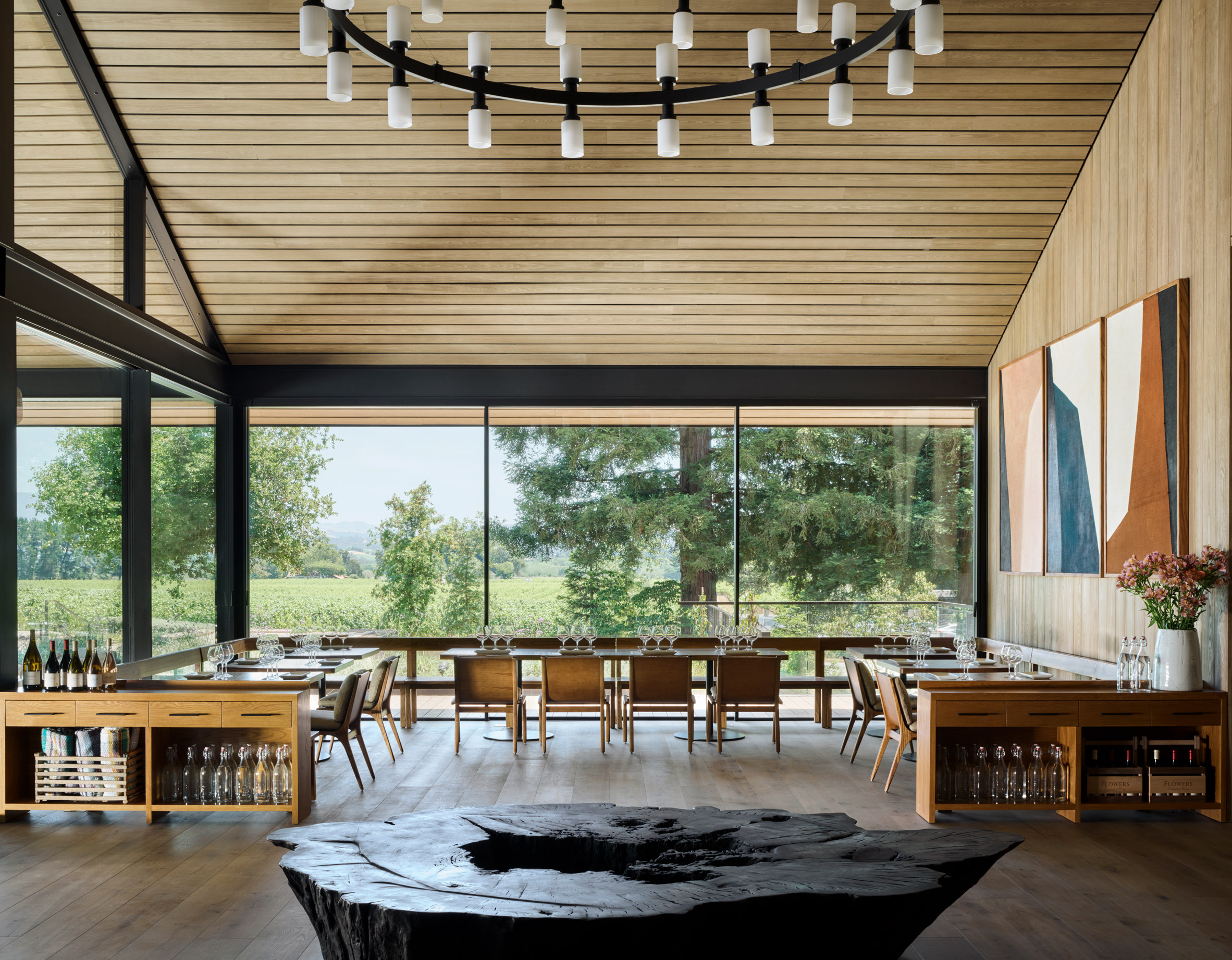
The challenge was how to preserve the site's legacy while updating it. Rather than build anew, Walker Warner Architects chose to convert a warehouse into the visitor centre – a decision that aligned with its client's commitment to sustainability.
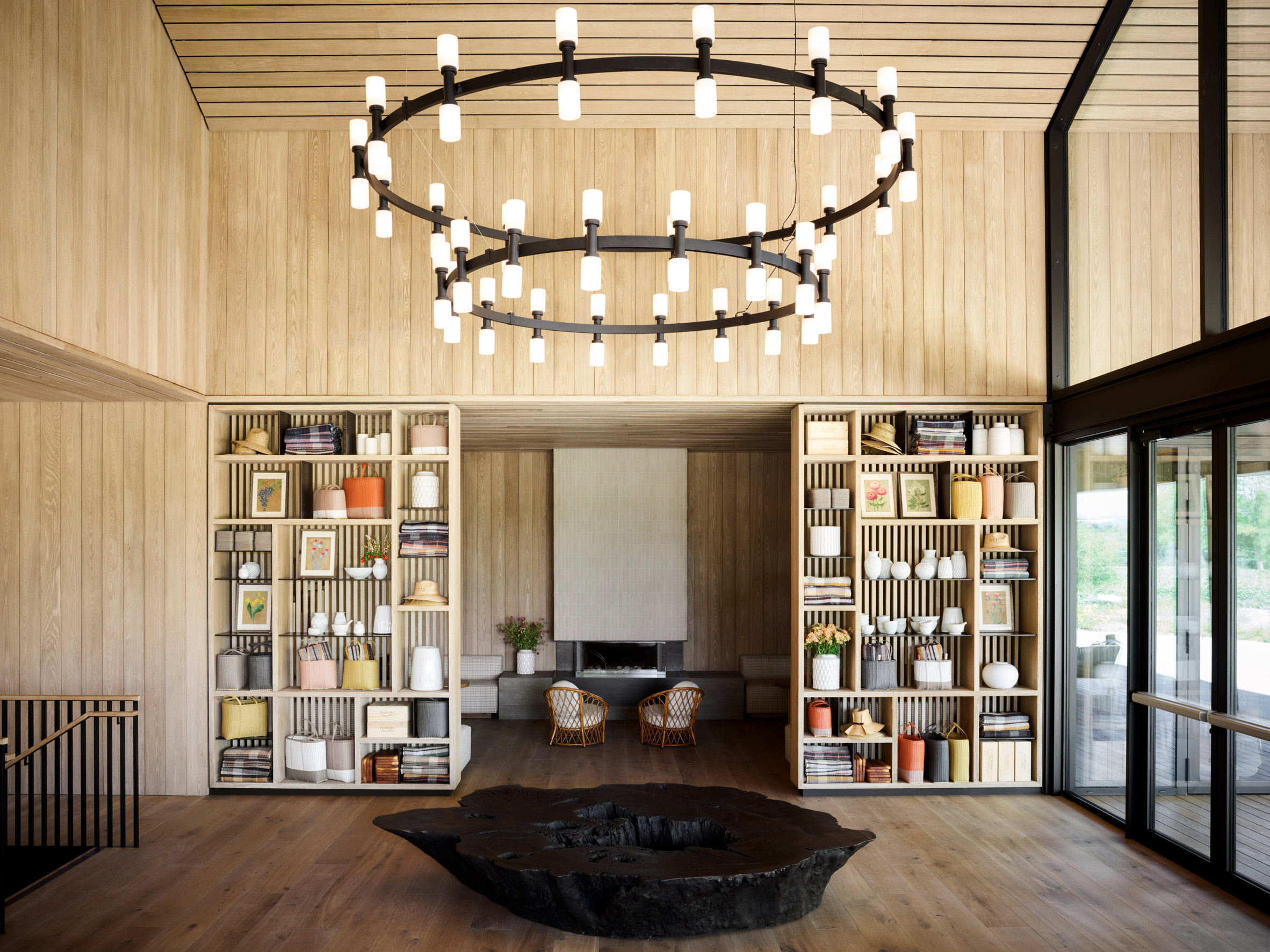
While designing the project, the team focused on creating a building that embraced the natural setting. The warehouse was overhauled and a two-storey volume was added.
"Our approach was deceptively simple," said firm principal Brooks Walker. "Let nature dominate and use architecture to frame the experience."
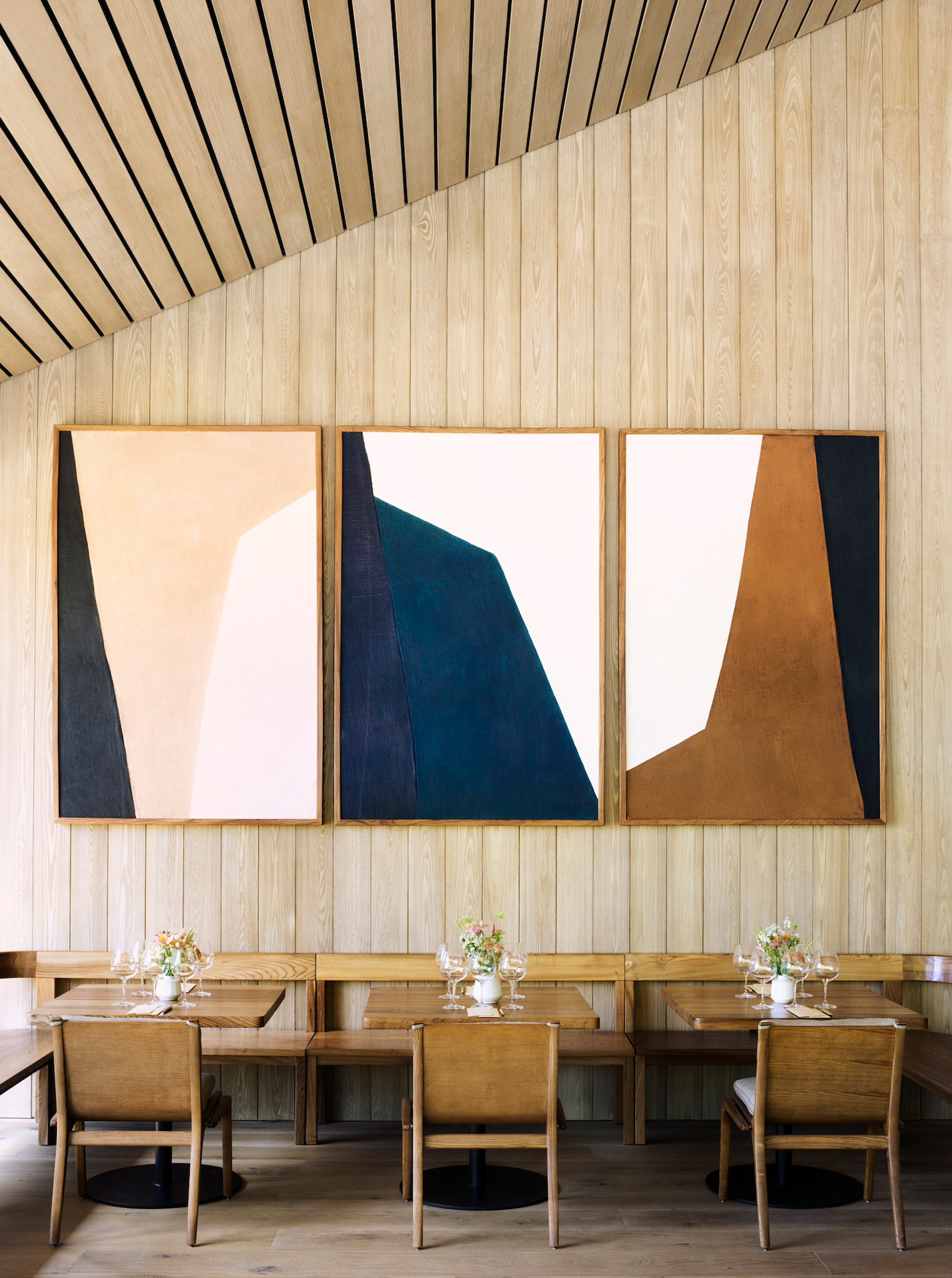
Tucked into a tree grove, the centre is roughly rectangular in plan and is topped with a pitched, standing-seam metal roof. Redwood wall cladding is stained black to help the building "recede into the site and allow the landscape to become the focus," the studio said.
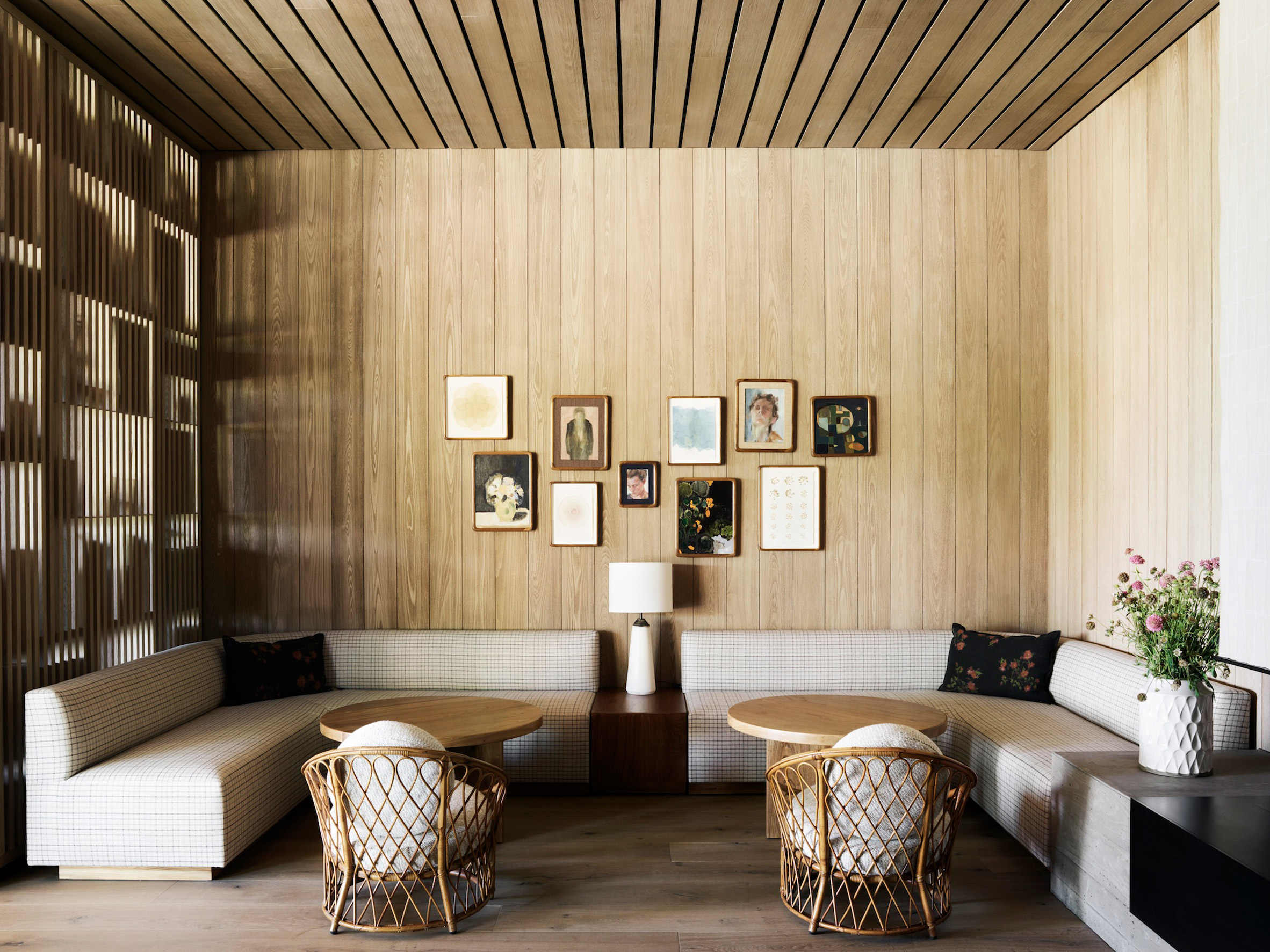
"The architectural expression is understated," said firm principal Mike McCabe. "The region's strong, simple vernacular forms served as guide and reference point to help root the architecture to its setting."
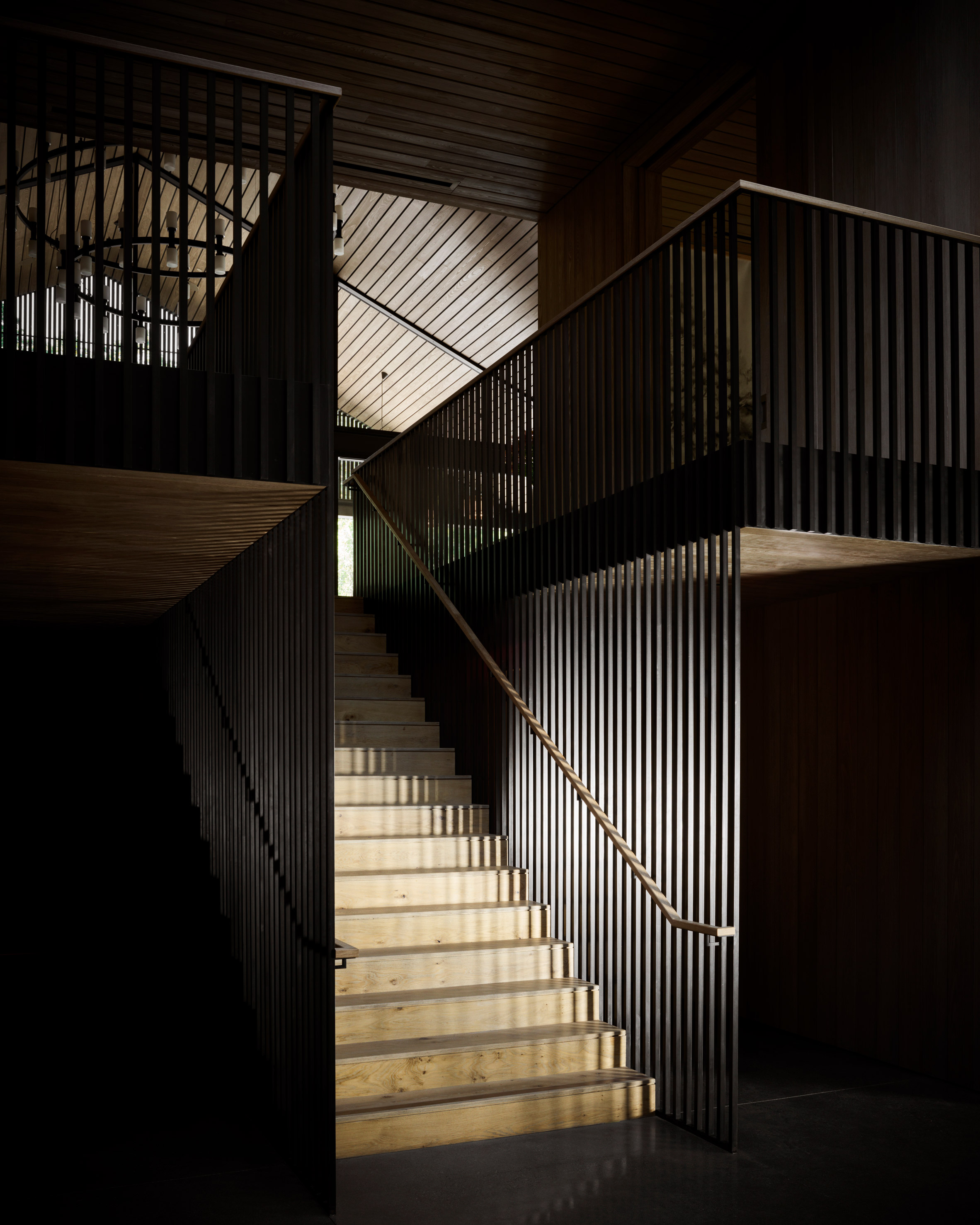
The team incorporated passive strategies to reduce energy consumption, such as the inclusion of skylights and large windows. The surrounding trees help shade the building.
The interior features a variety of rooms where guests can sip wine and learn about vinification. Rooms are fitted with low-back sofas, wicker chairs and wooden tables.
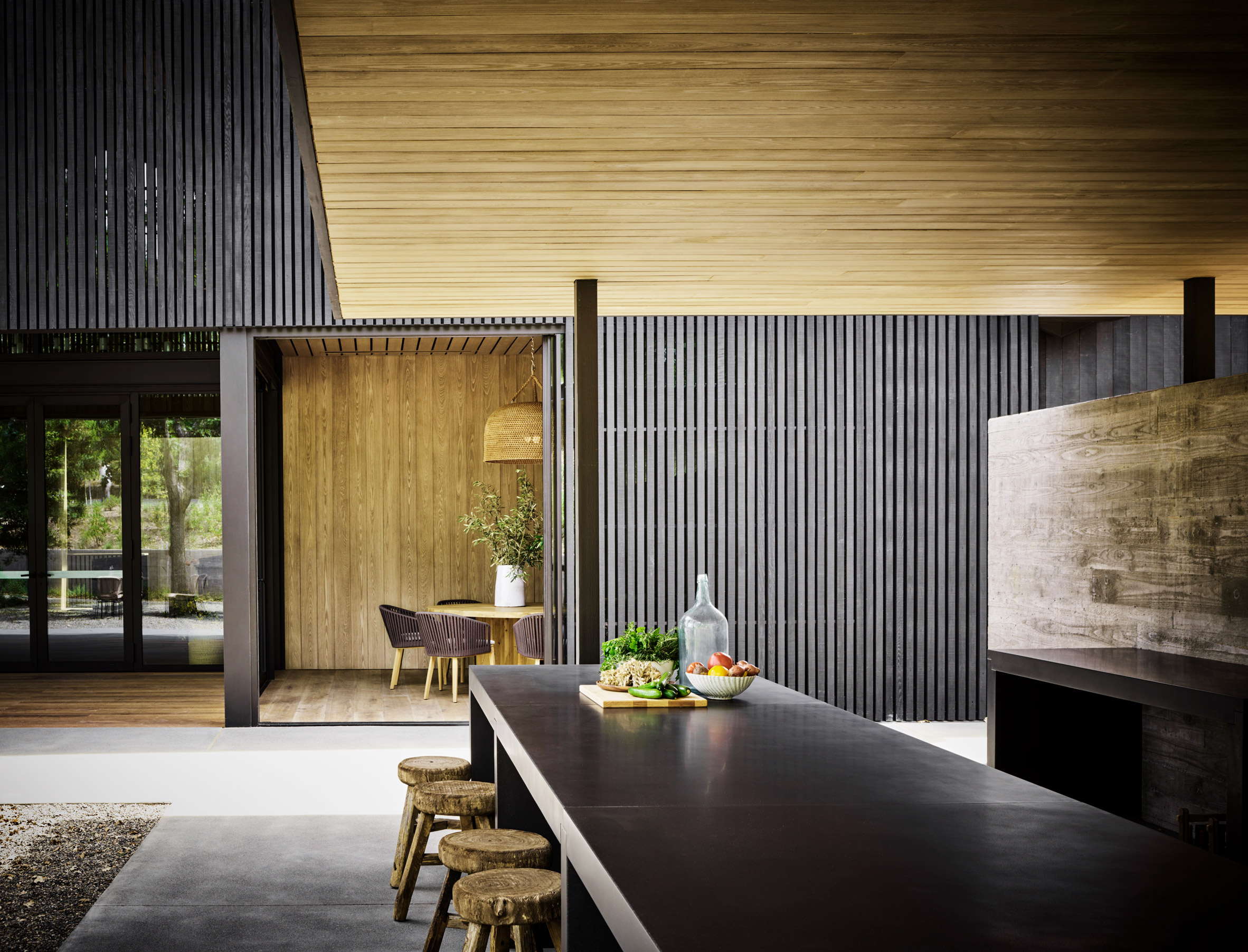
Off-white walls are paired with cypress wall panelling, which is meant to provide a "yin-yang" contrast to the building's dark exterior. Concrete and oak are used for flooring.
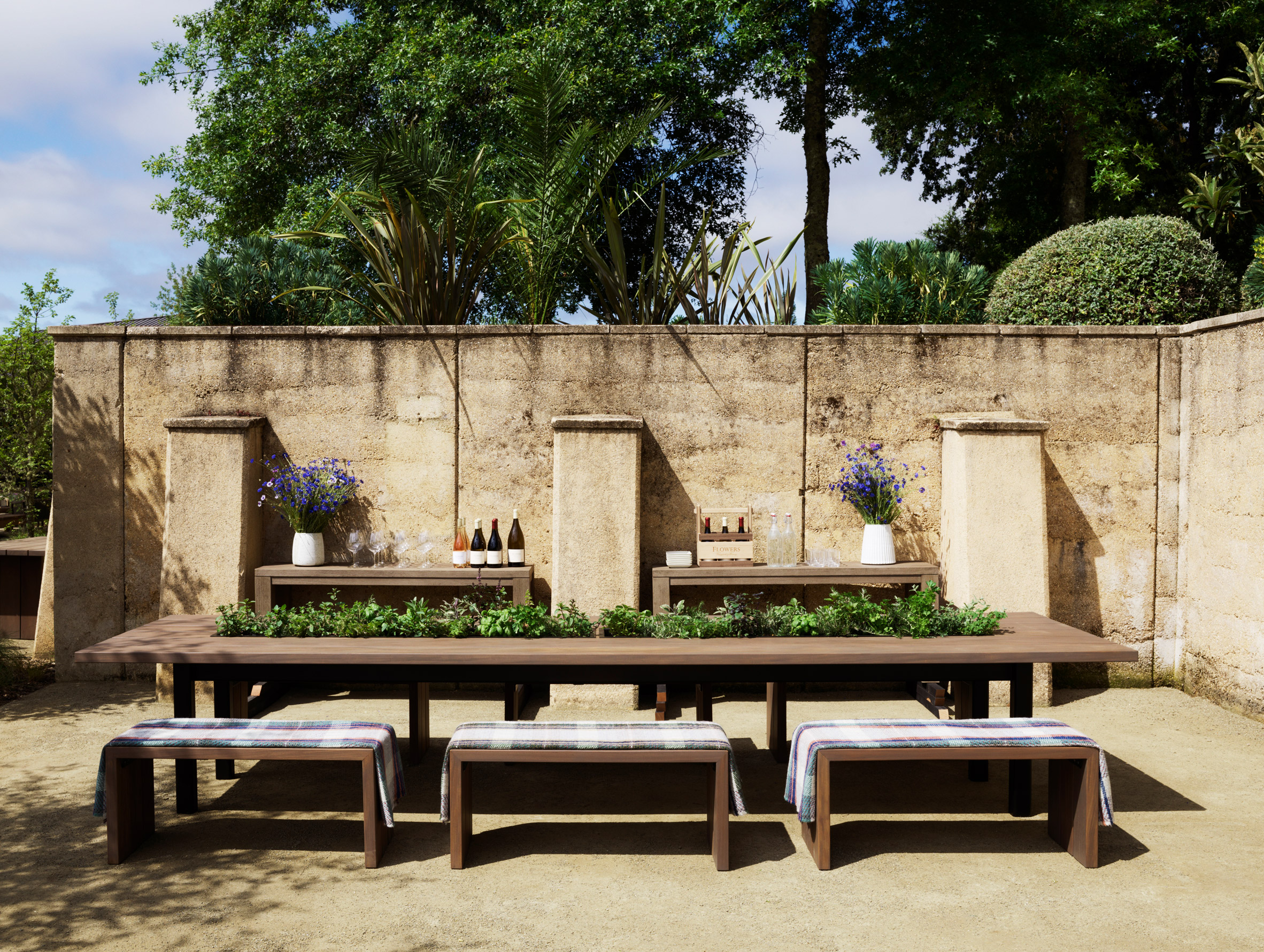
Visitors can also relax outdoors and take in the scenery. An outdoor kitchen features a wood-fired oven used to prepare pizza and other fares for wine pairings.
The project also entailed modifications to the landscape, which were overseen by Nelson Byrd Woltz and Alexis Woods Landscape Design. Garden plots are filled with grasses, flowering plants and leafy trees.
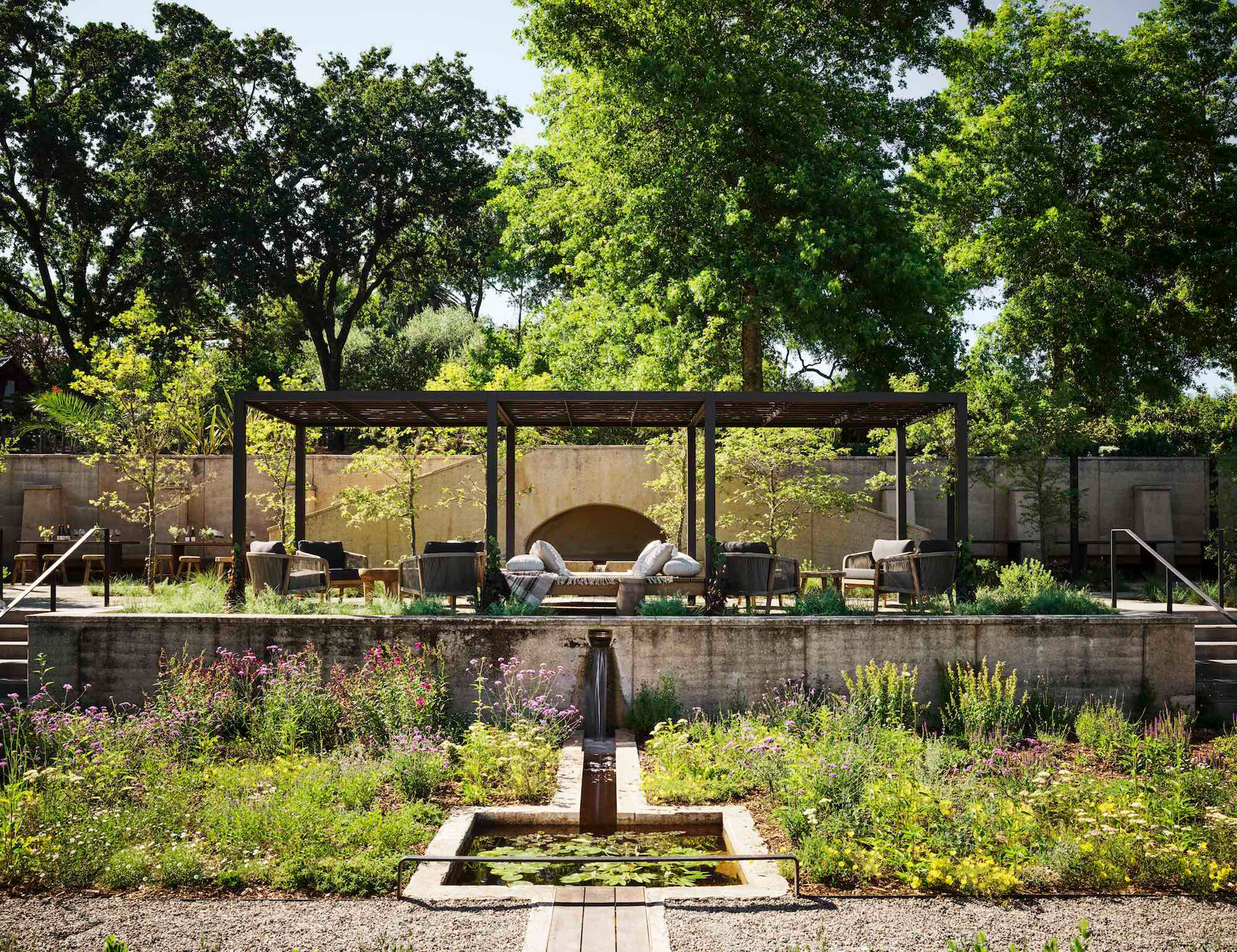
Low walls made of rammed earth and board-formed concrete – along with a variety of seating areas – are woven into the outdoor space. New pathways lead from a parking lot to the visitor centre.
"Together, landscape and architecture combine to provide a quiet refuge, a place to celebrate community and friends through the experience of wine," the team added.
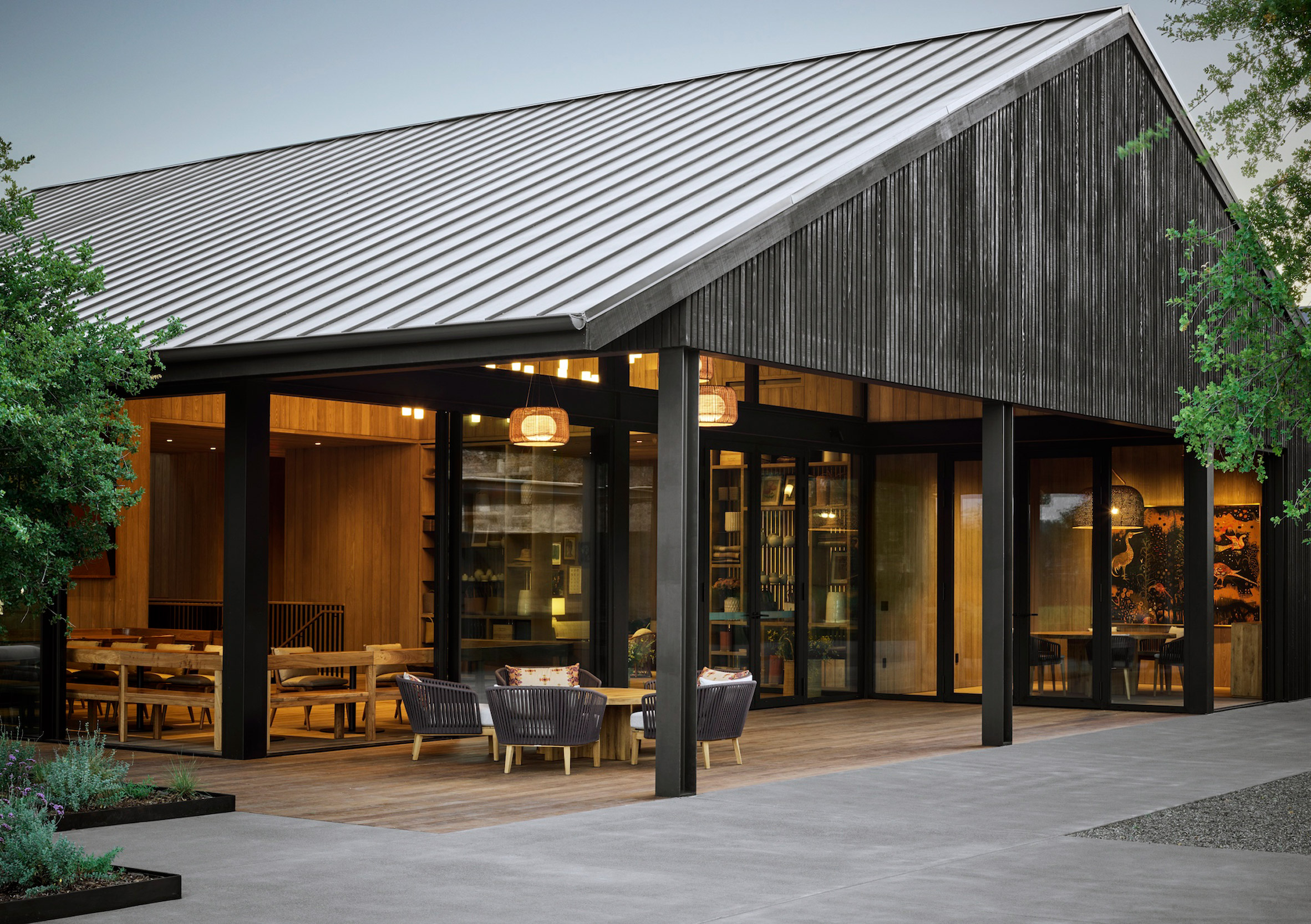
Established in 1989, Walker Warner Architects has completed an array of projects including Makani' Eka house in Hawaii and wine-tasting pavilions overlooking Napa Valey.
Photography is by Douglas Friedman.
Project credits:
Architect: Walker Warner Architects
Team: Mike McCabe (principal), Brooks Walker (principal),
Sharon Okada (senior project manager), Matthew Marsten, Hana Bittner, Darcy Arioli
Interior designer: Walker Warner Architects and Maca Huneeus Design
Landscape architect: Nelson Byrd Woltz Landscape Architects
Consulting local landscape architect: Alexis Woods Landscape Design
Lighting design: Anna Kondolf Lighting Design
Structural engineering: Daedalus Structural Engineering
Contractor: Cello & Madru Construction Company
Product suppliers:
Doors and windows: Amari, Northstar Woodworks
Wall and ceiling panelling: Arc Wood & Timbers
Reclaimed wood: Aborica
Reclaimed wood sculptures: Arborica, Evan Shively
Oak flooring: Monarch Plank
Stair railing: Complete Fabrications
Lighting: Areti, Bocci, Tegan Lighting
Pizza oven: Mugnaini
Gas fireplace: Element 4
Concrete island and vanity: Sonoma Cast Stone
Tiles: Ann Sacks, Island Stone
Fixtures: Kallista
The post Walker Warner creates House of Flowers tasting room for California winery appeared first on Dezeen.
from Dezeen https://ift.tt/3ay6vTU
No comments:
Post a Comment