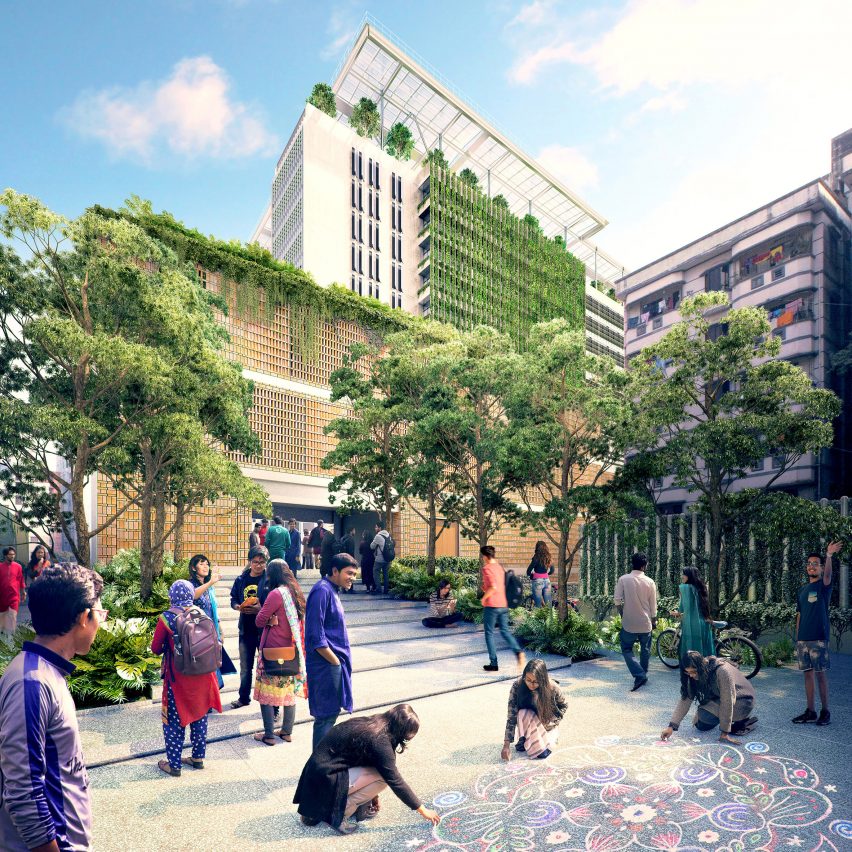
WOHA has revealed its plans to overhaul a polluted wasteland in Dhaka, Bangladesh, to create a public park and facilities for BRAC University.
The BRAC University campus will have a 13-storey building that will feature green walls and a giant photovoltaic roof canopy.
Singapore architecture studio WOHA's aim is to create "a liveable, tropical, and sustainable inner-city campus and public park" that sets a precedent for other cities.
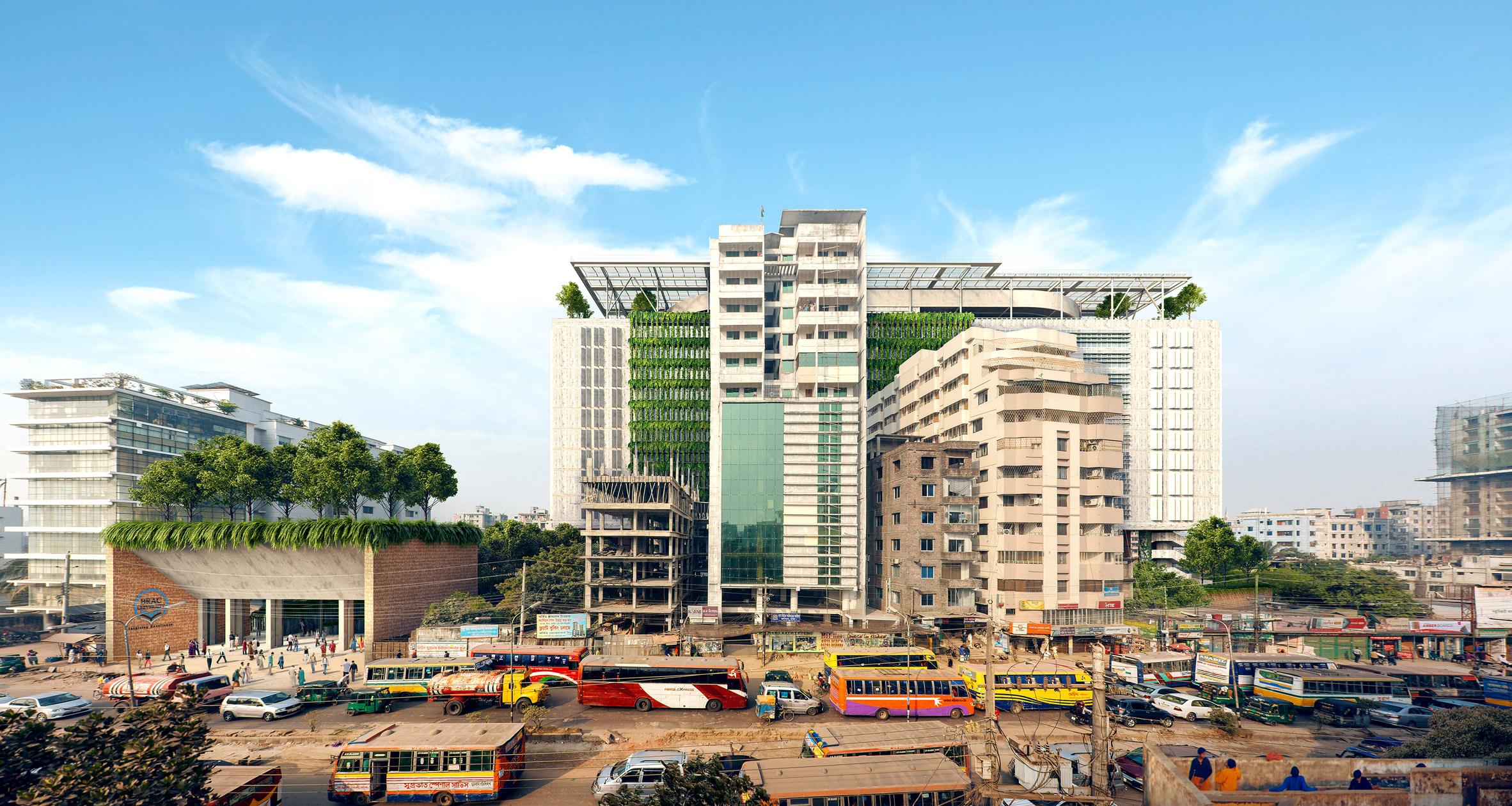
"The new BRAC University will serve as a unique model for new campuses worldwide by upcycling inner city wastelands into social aggregators for the next generation," said WOHA's co-founder Richard Hassell.
"Our goal is to make it among the most inviting, open and inclusive public spaces and a model learning environment for other cities and institutions."
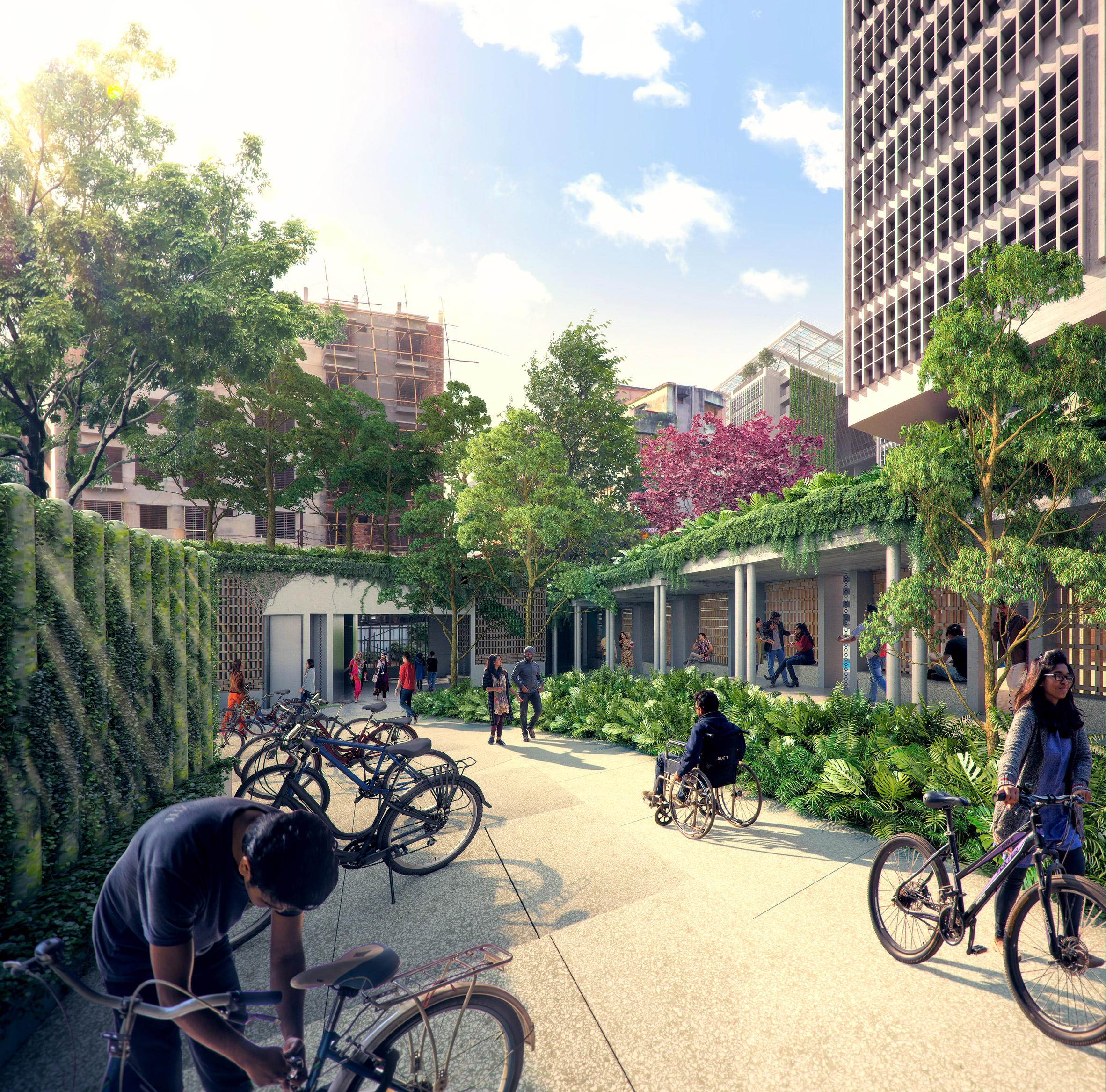
WOHA's plans to transform the rubbish dump into a campus aims to reflect the intentions of BRAC University – a private university run by international development organisation BRAC that aims "to instil in its students a commitment to working towards national development".
Once complete, it will measure approximately 88,000 square metres. Its division into two distinct zones – the building and the park – splits it into public and private areas.
According to WOHA, this is modelled on the Sundarbans, a type of forest found in the region that has separate ecosystems above and below sea level.
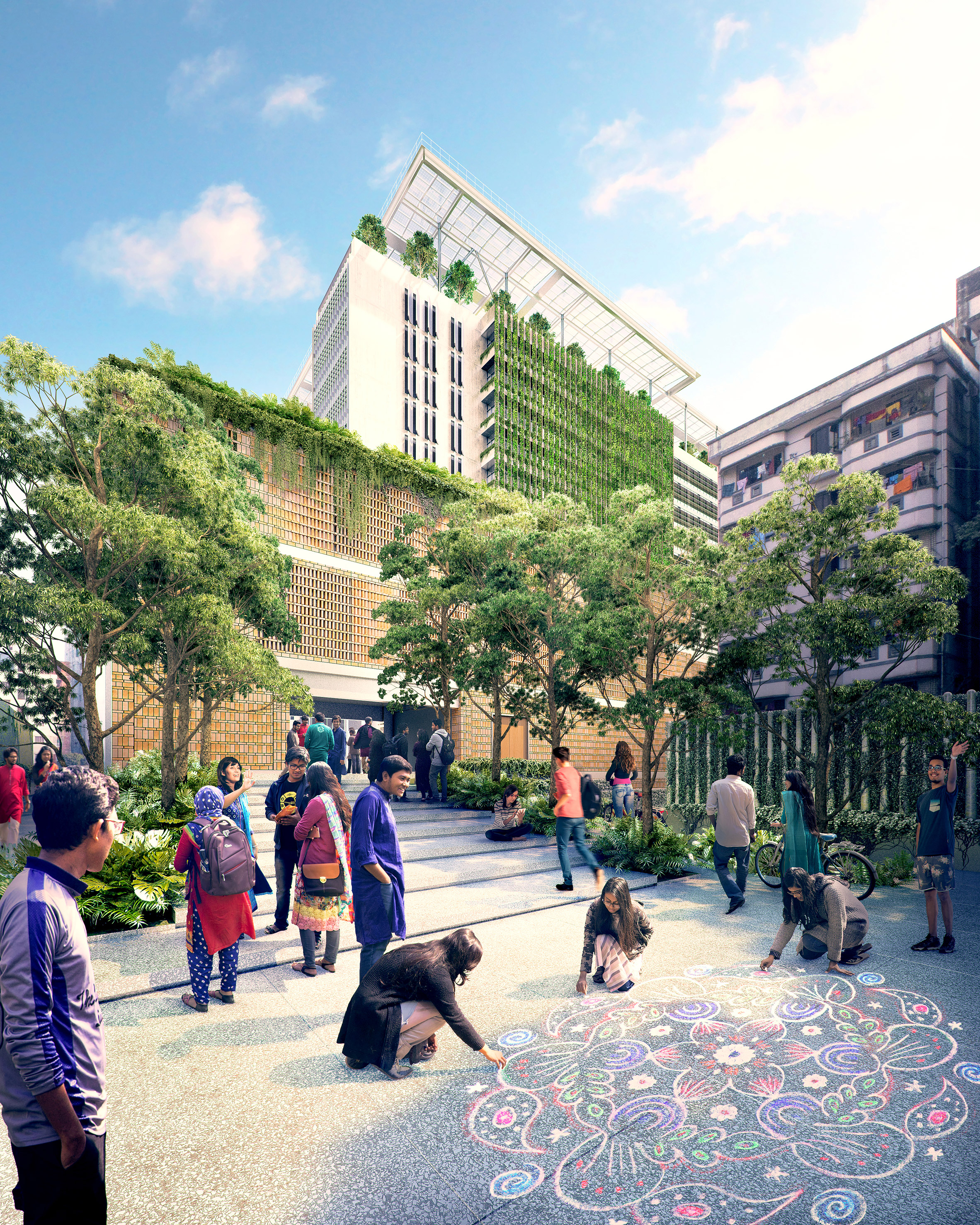
The public zone, named the Campus Park, will be landscaped to include a bio-retention pond – a shallow landscaped area designed to treat polluted stormwater runoff – surrounded by native plants.
WOHA will also incorporate an auditorium, a multifunctional hall and a public gallery at the building's base to form "the heart and social nucleus for over 10,000 students and the wider community".
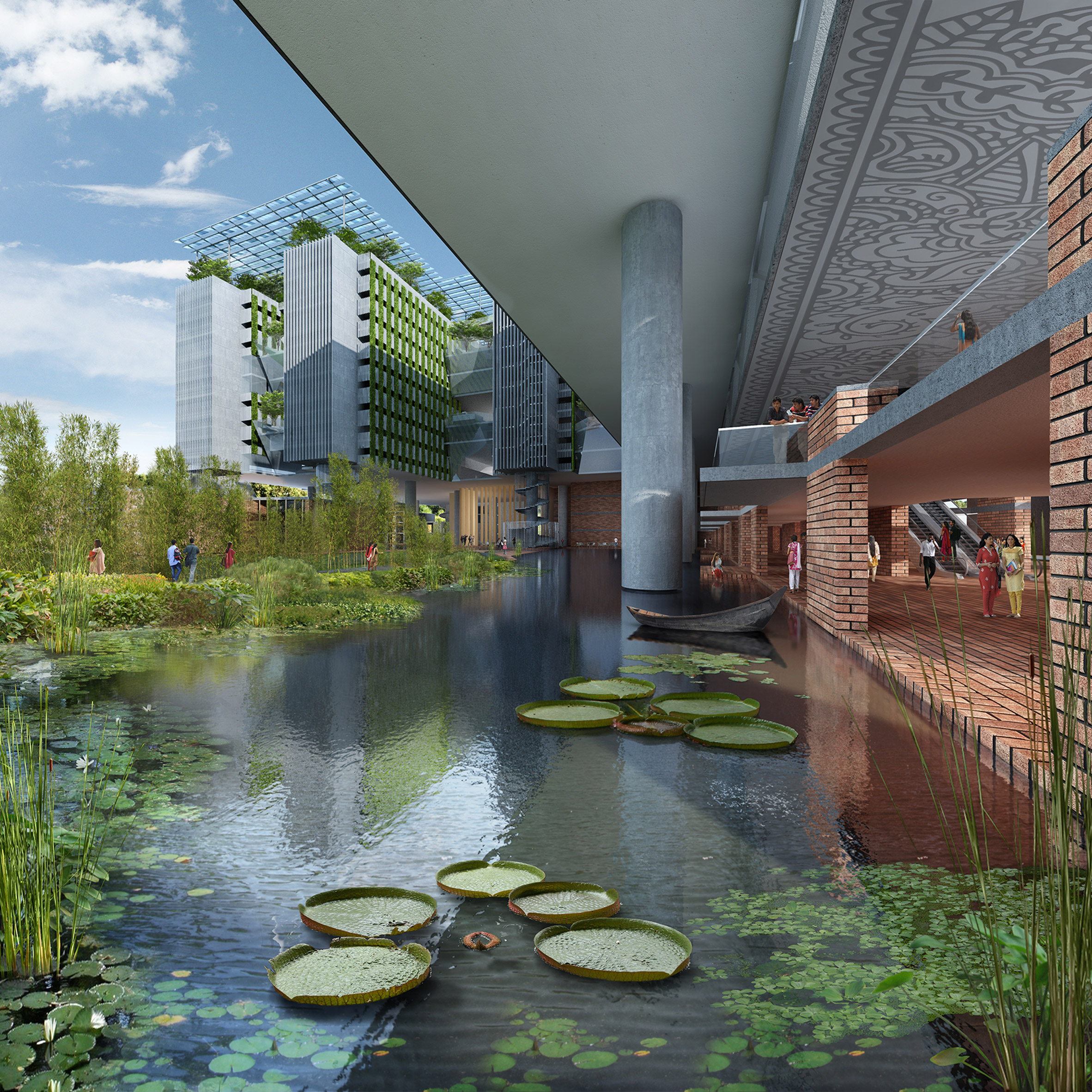
The Campus Park will be sheltered by the Academia zone, BRAC University campus' main building. This will contain the private study spaces and shield the park from Dhaka's hot sun and heavy monsoon rains.
It will be protected by the giant overhanging roof topped by photovoltaic (PV) panels that will shelter a "sky park" at the top of the building, which will host a field, swimming pool and a 200-metre-long running track.
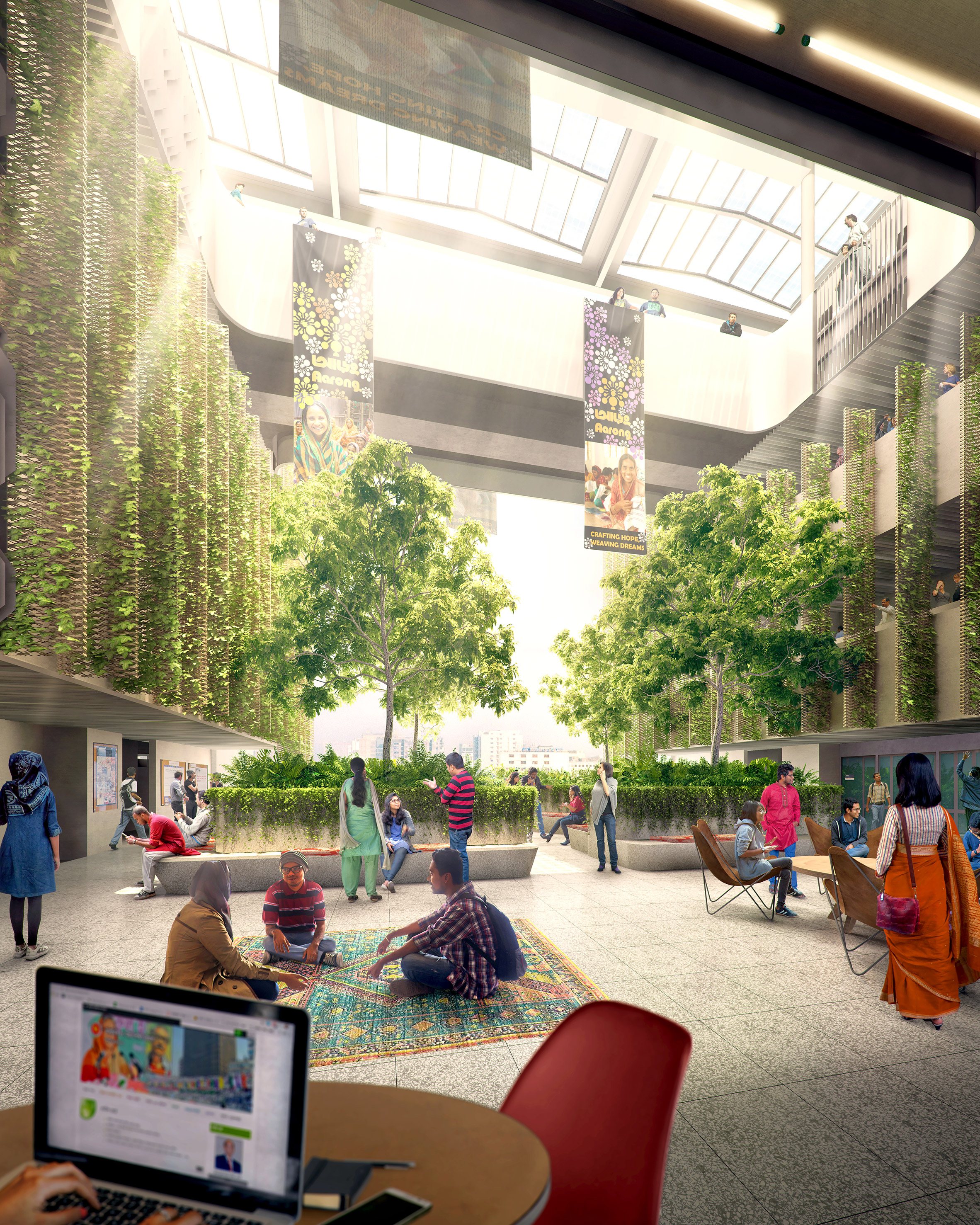
The building will be developed by WOHA with a grid-like structure to ensure rooms are flexible and can be easily expanded or sub-divided, and to maximise cross ventilation and daylight in every classroom.
Much of the building will also be powered by the PV panels, including fans that will help keep the common spaces cool. Cooling will be enhanced by louvres and green walls equivalent to 26,000-square-metres of landscaping on its exterior.
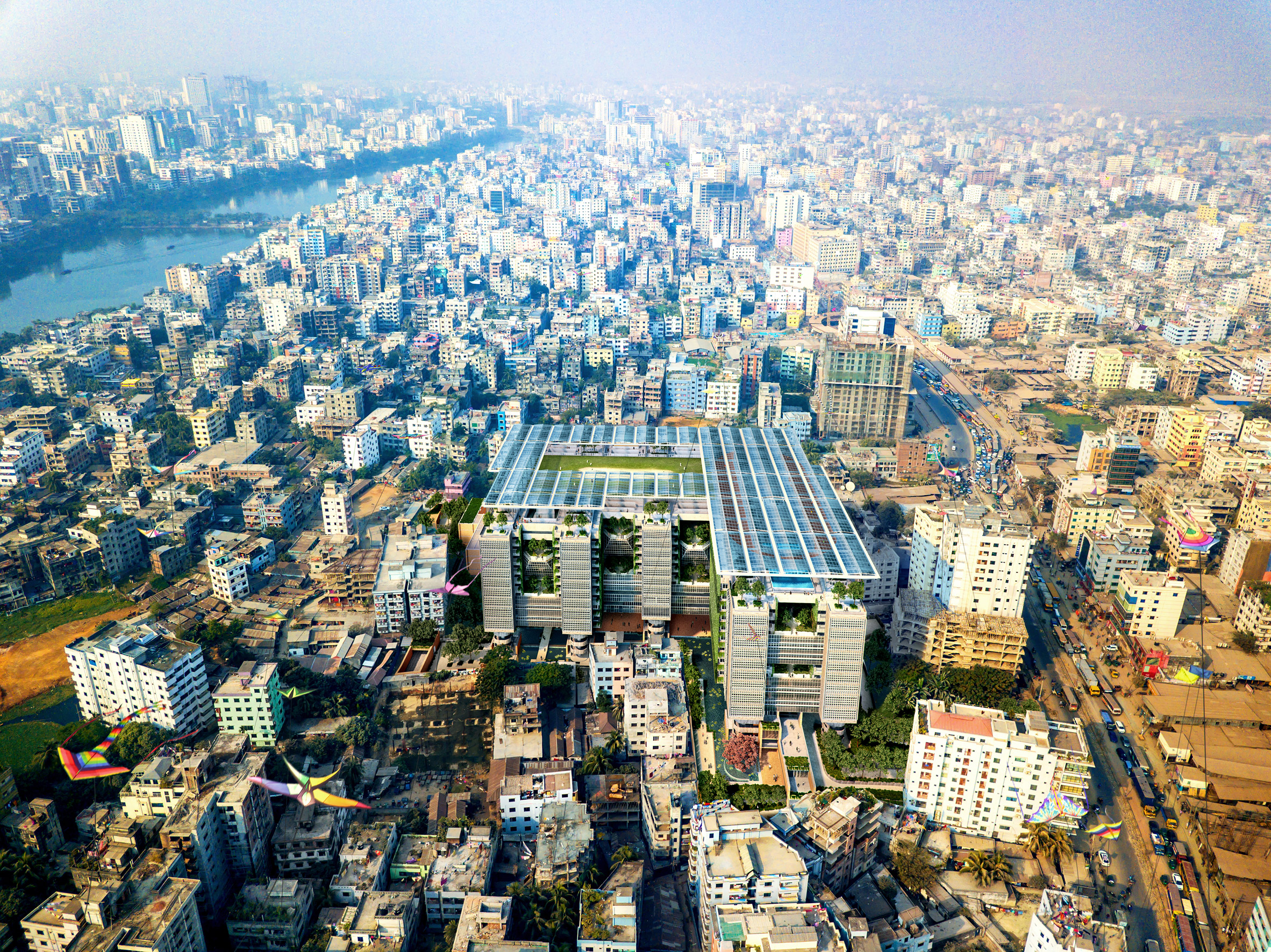
BRAC University campus is slated for completion in 2021, and will be developed by WOHA with Transsolar and Ramboll Studio Dreiseitl.
WOHA is an architecture studio based in Singapore, which was founded by Wong Mun Summ and Hassell in 1994.
Other recent projects by the studio include a pavilion for the Dubai Expo 2020 that will evoke a "lush tropical oasis" and a green community for senior citizens in Singapore that was named World Building of the Year in 2018.
The post WOHA to transform Bangladesh rubbish dump into BRAC University campus appeared first on Dezeen.
from Dezeen https://ift.tt/3d8R0Dk
No comments:
Post a Comment