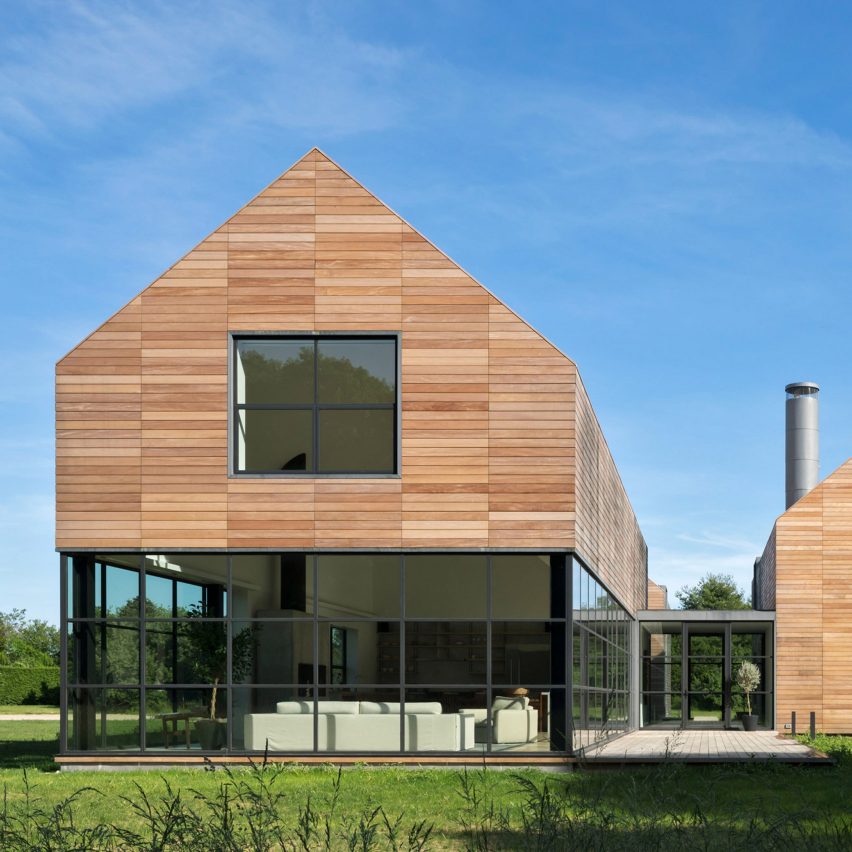
American studio Roger Ferris + Partners has created a trio of wood-clad volumes with pitched roofs for a family relocating from New York City to the Hamptons.
Grove House is located on a 5.5-acre (2.2-hectare) site in Bridgehampton, an upscale hamlet on the South Fork of Long Island.
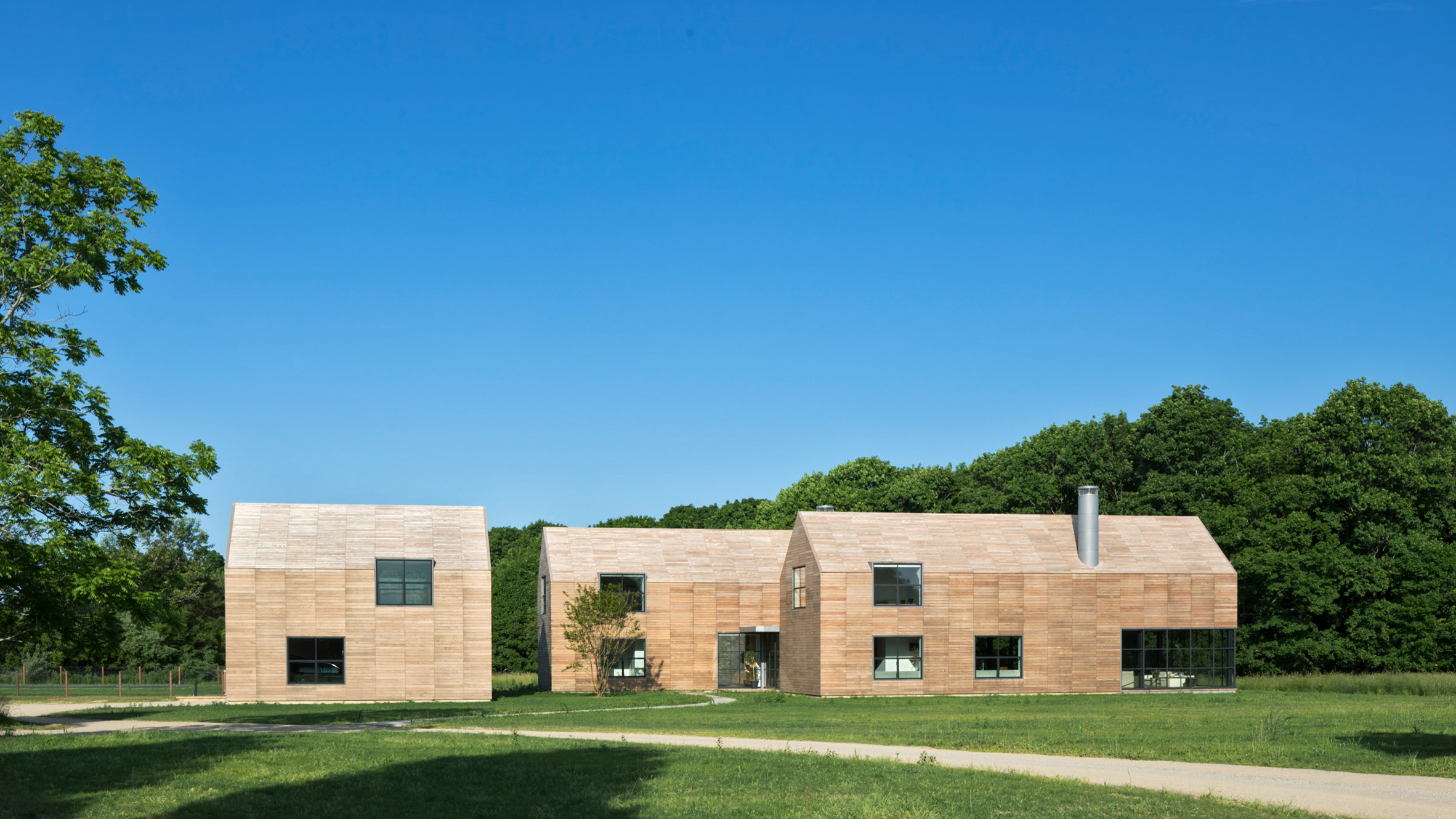
The two-storey residence was designed for a young couple with children who formerly lived in an apartment in Manhattan's Tribeca neighbourhood.
Their new home, designed by Connecticut architecture firm Roger Ferris + Partners, is intended to embrace its verdant setting and to provide a division between living areas and bedrooms.
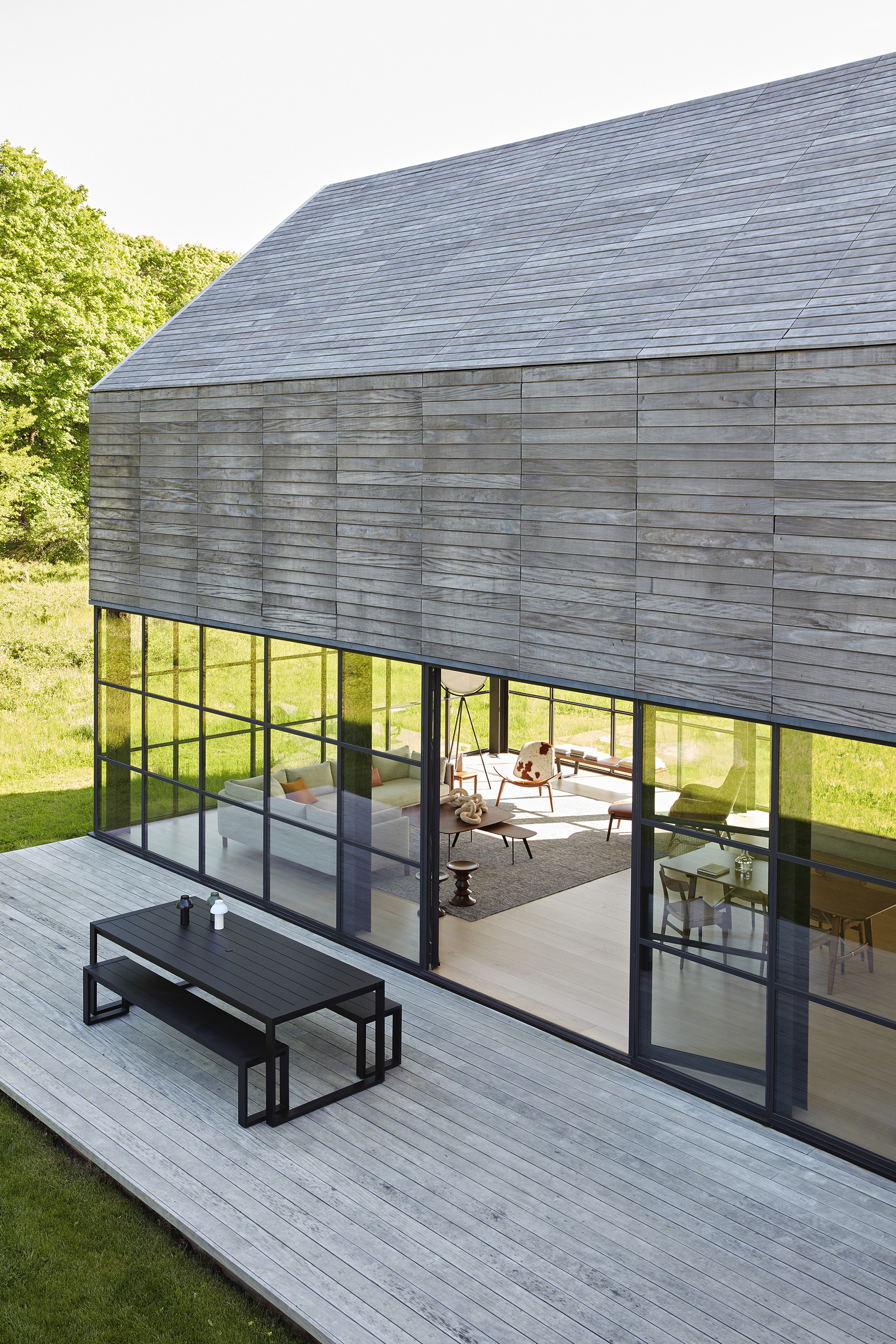
Encompassing 5,700 square feet (530 square metres), the project consists of three gabled volumes, each with a distinct purpose.
One holds an open-plan kitchen, dining area and living room at ground level, and a bedroom above. This volume connects to a more private construction, where the team placed a master suite, two bedrooms and a den.
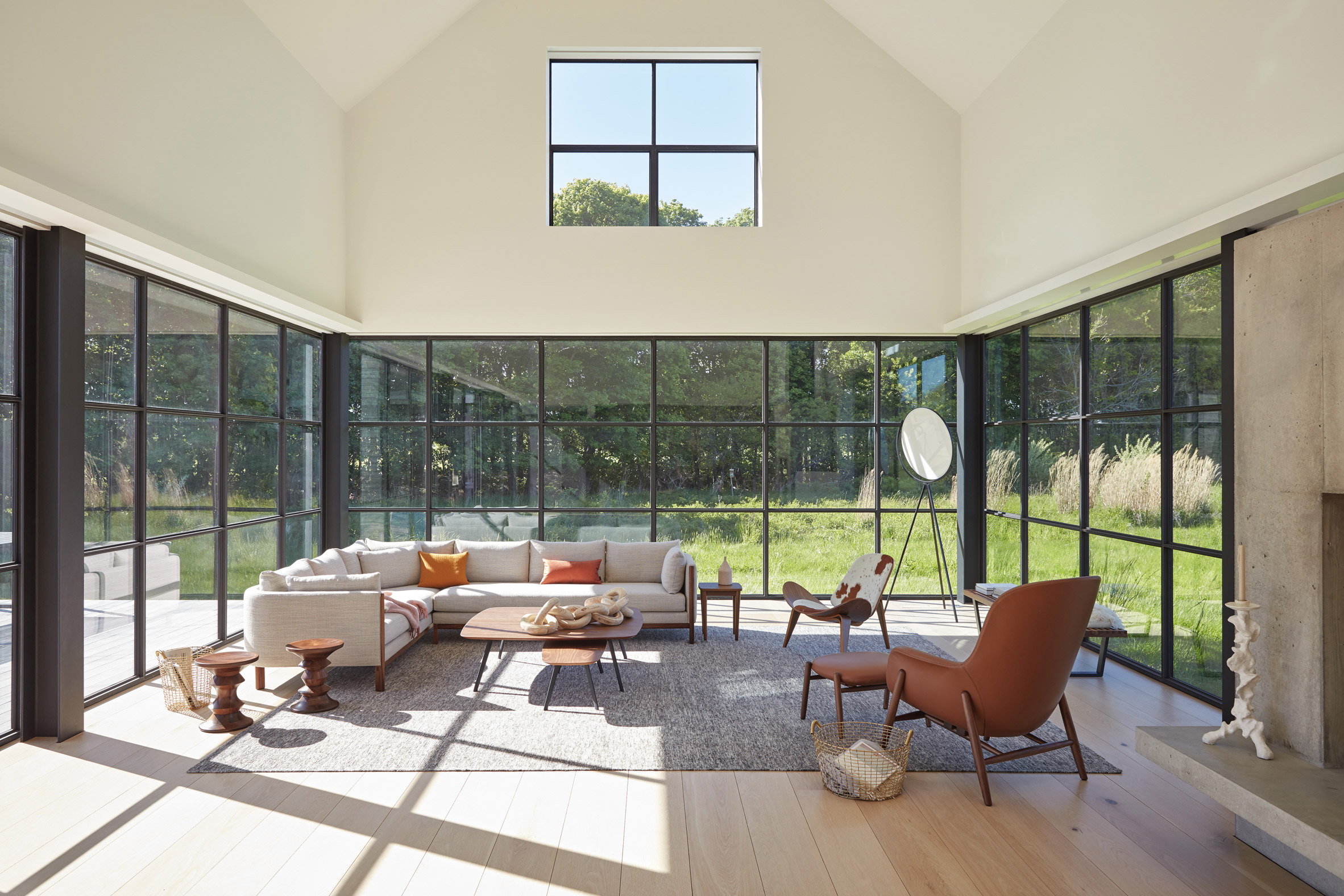
The two volumes are "delicately connected and sectioned off by a glass breezeway", the firm said.
The third volume, which is not linked to the others, contains a garage at ground level and an artist's studio up above.
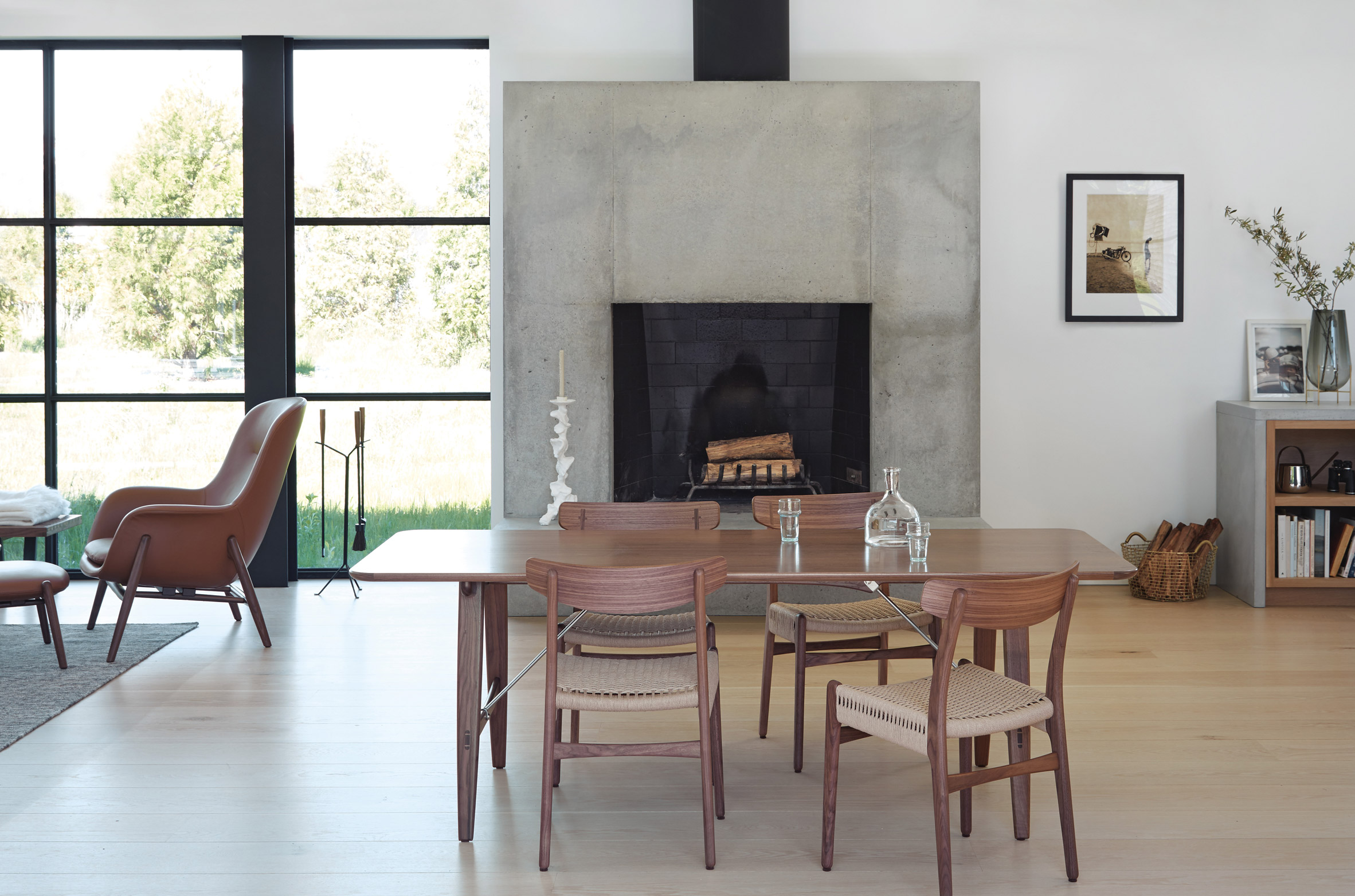
Facades are clad in garapa, a hardwood also known as Brazilian ash. The honey-toned siding extends over the roof, giving the home a seamless look.
Portions of the ground level are wrapped in floor-to-ceiling glass, further strengthening the home's relationship to the landscape. Other portions of the exterior walls are punctuated with square windows, which also offer views of the terrain.
"The property is an immersive yet modern natural retreat, providing connections to the surrounding landscape via planes of glass that interrupt a series of solid forms," the team said.
For the interior design, neutral colours and natural materials are featured in Grove House. The living room features white oak flooring, vanilla-hued walls and a concrete fireplace.
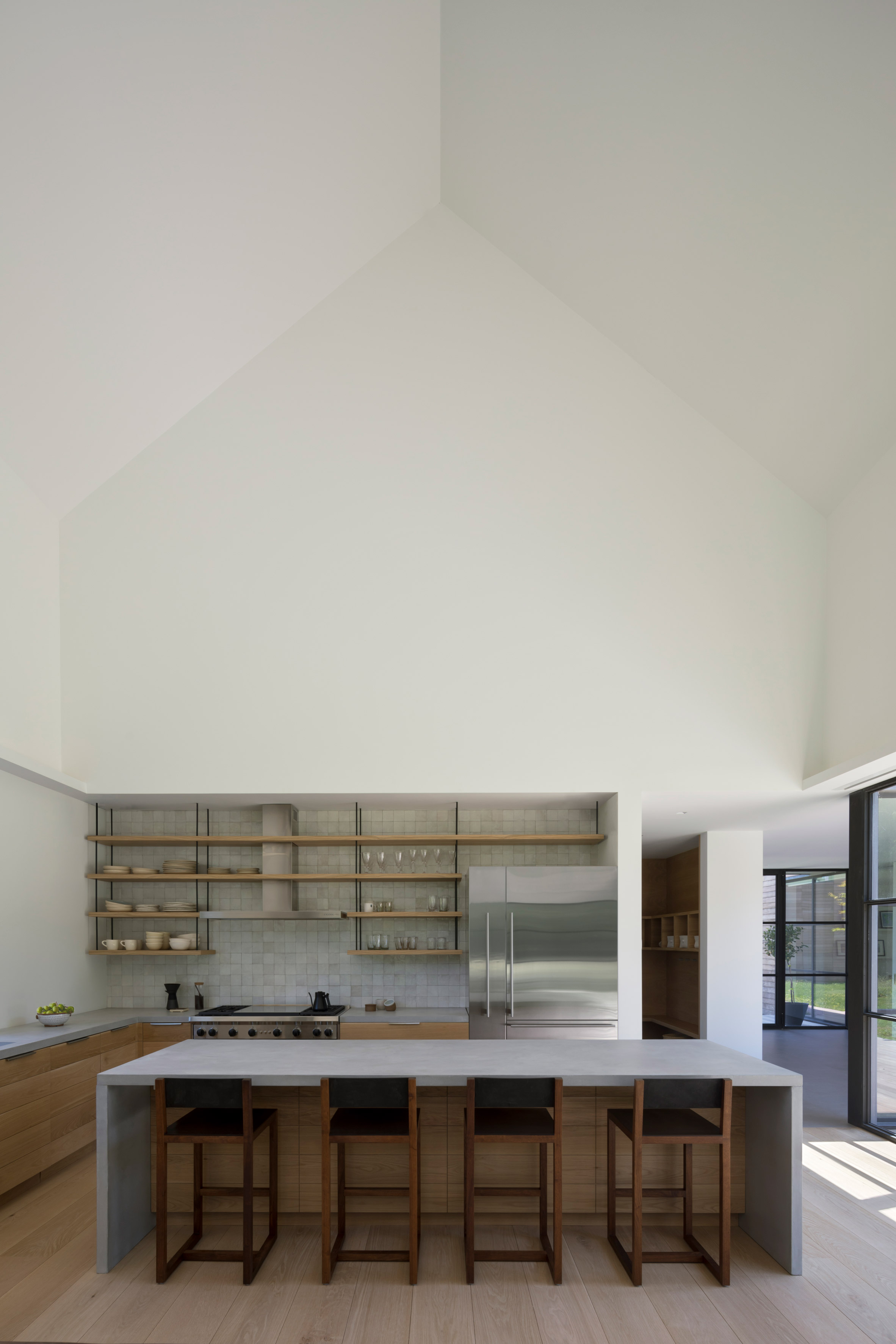
A light cream sofa, sculptural side tables, and armchairs upholstered in caramel-toned leather and brown-and-white cowhide decorate the room. Situated in one corner is a tripod-shaped Superloon floor lamp, designed by Jasper Morrison for Flos.
The kitchen nearby is fitted with pale grey wall tiles and white oak shelving and drawers. A concrete island is lined with bar stools made of dark-toned wood.
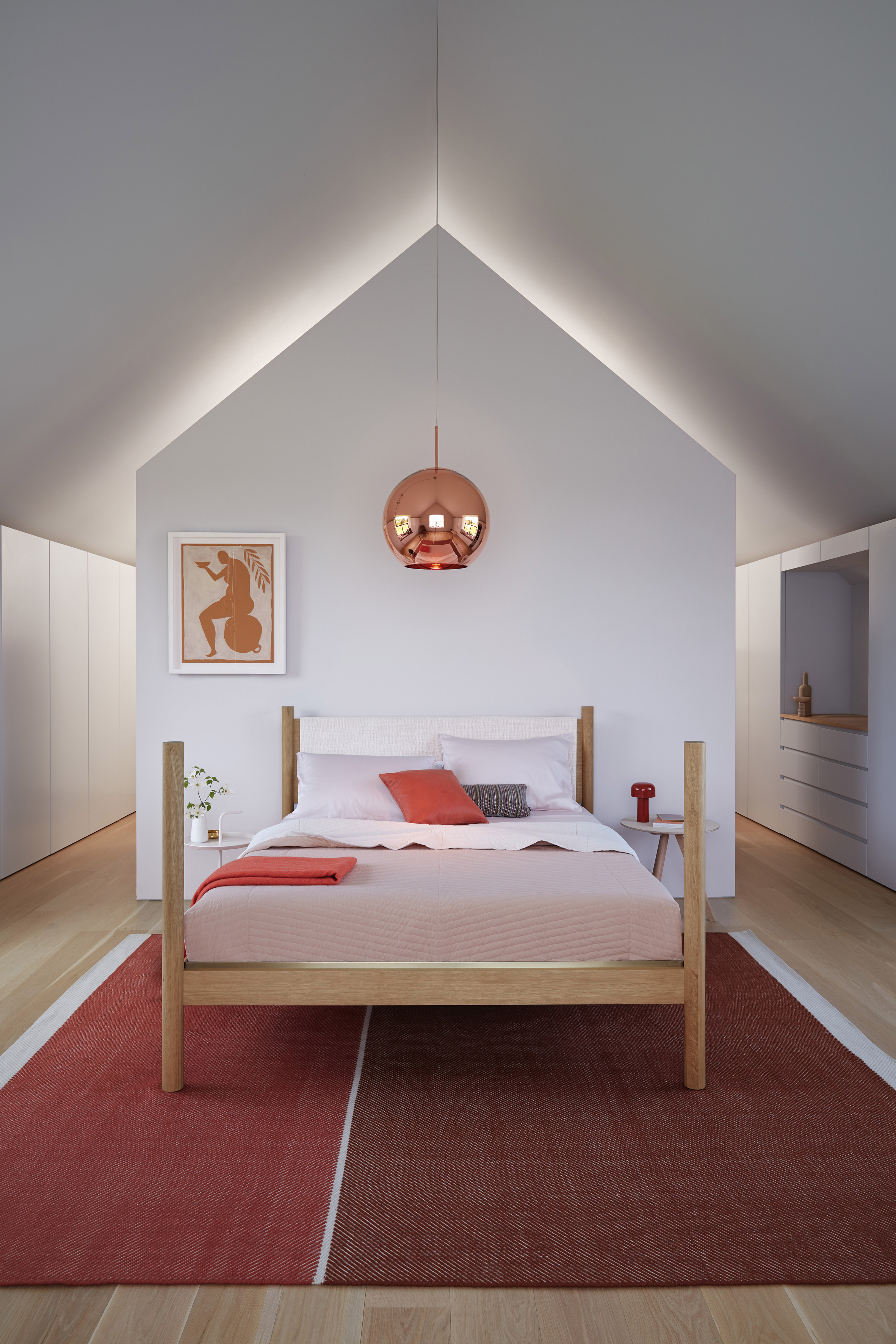
The gabled shape of the roof is made visible in many parts of the home, including the living room and the master bedroom, where white walls are paired with rosy accents and a Tom Dixon copper pendant.
In addition to Grove House on Long Island, other projects by Roger Ferris + Partners include a holiday home in Rhode Island and an artist's retreat in Connecticut that looks like a red barn.
The practice is led by Roger Ferris and has three offices in Westport, Connecticut, New York City, and Bridgehampton, New York.
Photography is by Paúl Rivera and Mark Seelen.
The post Wood-clad gabled volumes form Grove House on Long Island by Roger Ferris + Partners appeared first on Dezeen.
from Dezeen https://ift.tt/2TeBMoq
No comments:
Post a Comment