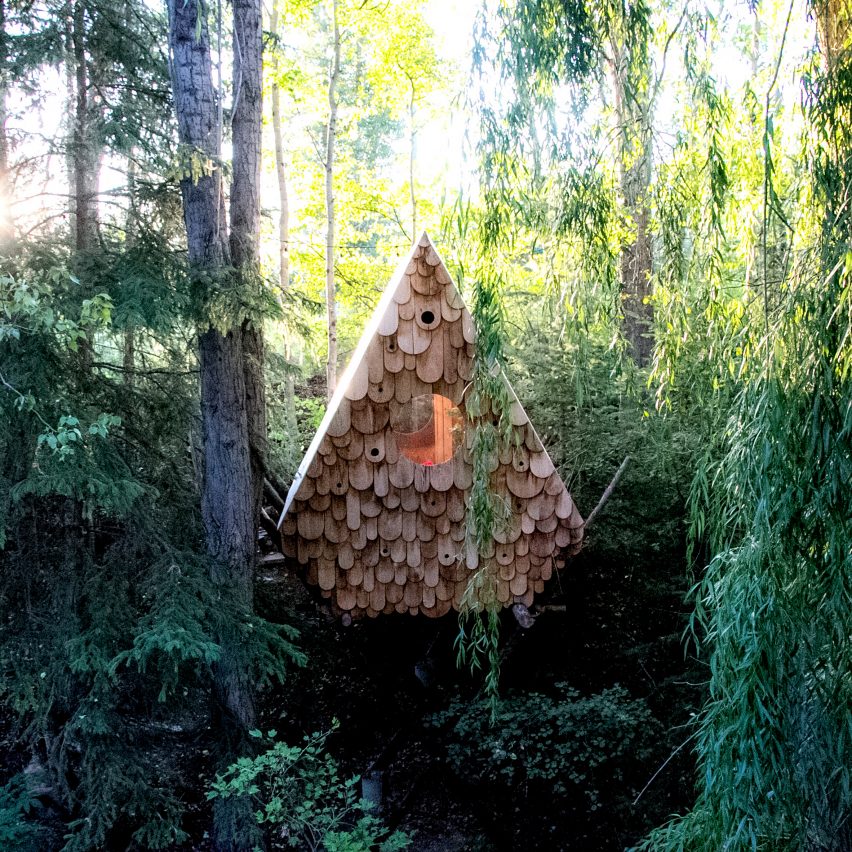
As self-isolation continues across the globe to help slow the spread of coronavirus, we've rounded up 10 remote cabins, treehouses and retreats that would be ideal to escape to.
Aculco House, Mexico, by PPAA Arquitectos
PPAA Arquitectos built Aculco house in a remote location for two brothers who discovered the site while rock climbing north of Mexico City.
Made of stone mined from a nearby quarry, the isolated house has rough walls and minimal interiors to keep the focus on the views of nature that surround it.
Find out more about Aculco House ›
Granholmen, Sweden, by Bornstein Lyckefors
This little green cabin sits on the Swedish island of Kallaxön, which has no roads or running water.
Architecture studio Bornstein Lyckefors completed the cabin, featuring pine walls and an oxidised copper roof, with facilities installed so it can be used to get closer to nature all year round.
Find out more about Granholmen ›
Birdhut, Canada, by Studio North
Studio North built this cabin almost three metres off the ground, perching it on stilts so human and avian occupants alike can enjoy its treetop position.
Covered in shingles of red cedar, it has room for two humans and 12 species of birds that can nest in custom spaces carved into the walls. A bridge leads down to a campfire and a natural spring.
Costa Rica Treehouse, Costa Rica, by Olsun Kundig
Columns made out of tree trunks support this three-storey nature retreat in the dense jungle near a beach in Costa Rica. Olsun Kundig added a concrete swimming pool to the house, which was built for a pair of keen surfers and environmentalists.
Find out more about Costa Rica Treehouse ›
Trailer is a micro home built from salvaged materials and timber in a forest in the south of England. Light spills in through corrugated plastic walls, and the space is heated by a gas stove that sits in the middle.
A ladder leads up to a mezzanine area with slim criss-crossed ropes instead of walls. The gabled ends extend to create a sheltered porch area with views of the trees.
Project Ö, Sweden, by Aleksi Hautamaki and Milla Selkimaki
Project Ö sits on a five-acre private island in Sweden and is entirely self sustaining. The two cabins are heated by a sauna stove and energy is provided by roof-mounted solar panels. Filtered seawater is used for the sinks.
Along with room for 10 people, Project Ö has a workshop, sauna, and a covered dining terrace with views of the sea.
Find out more about Project Ö ›
Pinecone, Italy, Claudio Beltrame
Visitors to this pinecone-shaped treehouse in the Dolomites can gaze at the stars from the bed through a clerestory window at the top.
Hidden amongst the trees and accessible via a bridge, architect Claudio Beltrame has disguised the egg-shaped building with shingles of larch. On the bottom level, windows have 360-degree views of the mountains and meadows.
Find out more about Pinecone ›
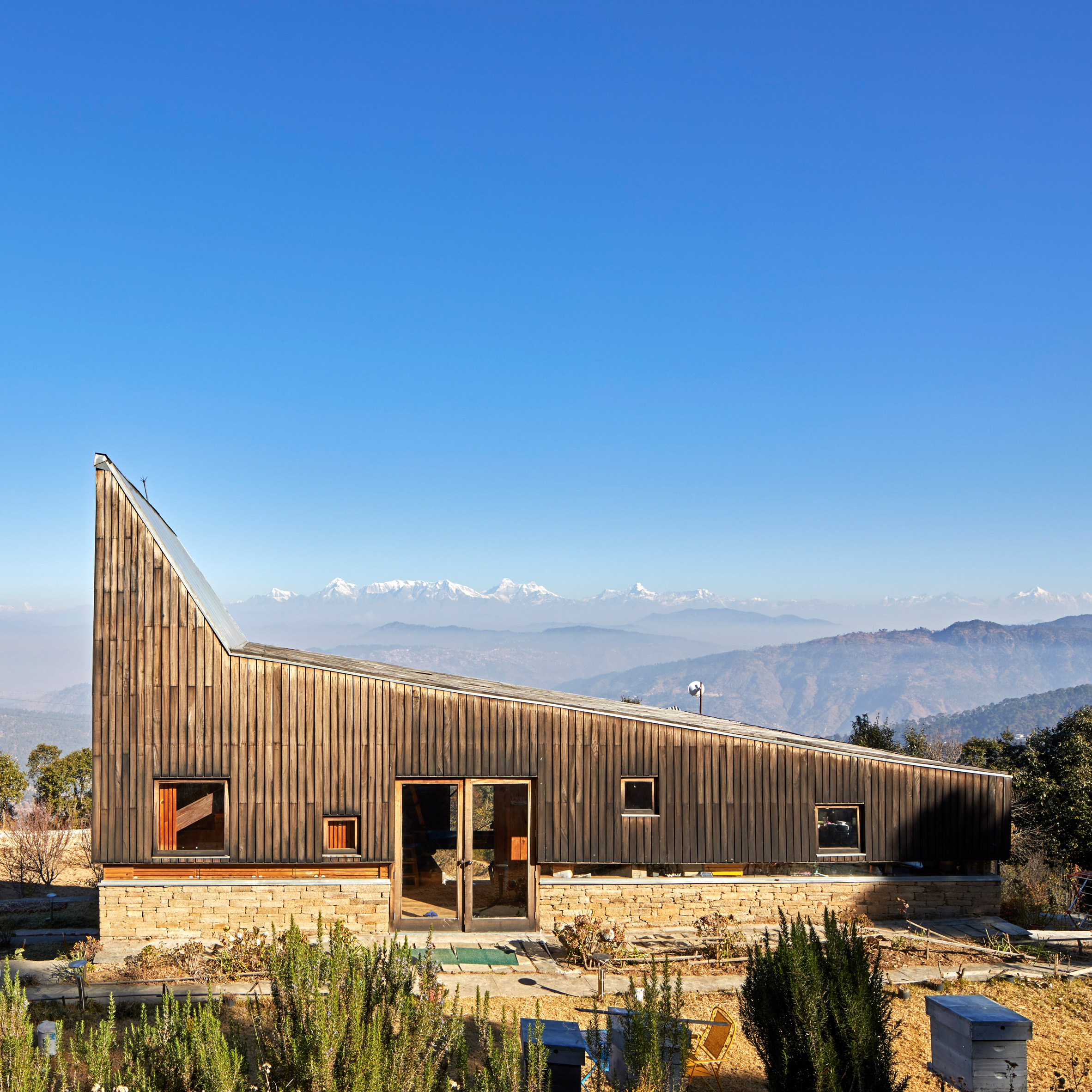
Woodhouse Farm, India, by Matra Architects
High in the Himalayas, this holiday home by Matra Architects offers panoramic views of surrounding mountains through large windows and skylights.
Inside, the rustic open-plan space is set over multiple levels to create different views and places to sit and relax.
Find out more about Woodhouse Farm ›
Manshausen 2.0 , Norway, by Stinessen Arkitektu
Stinessen Arkitektu built cabins on stilts over the sea on the Steigen Archipelago in Norway as part of an eco-retreat founded by a polar explorer. There's also a sauna with its own saltwater plunge pool, and rare sea eagles live on the island.
Covered in aluminium, the elevated structures have glazed ends that offer views out to the sea.
Find out more about Manshausen 2.0 ›
Yoki Treehouse, USA, by Will Beilharz
Yoki Treehouse in Texas sits seven metres above ground on a platform suspended between two cypress trees over a creek.
Designer Will Beilharz clad the treehouse's interiors with birch, and a suspension bridge leads to a bathhouse with a concrete onsen-style pool.
Find out more about Yoki Treehouse ›
The post 10 remote homes to offer a little escapism during the pandemic appeared first on Dezeen.
from Dezeen https://ift.tt/3bl6xii
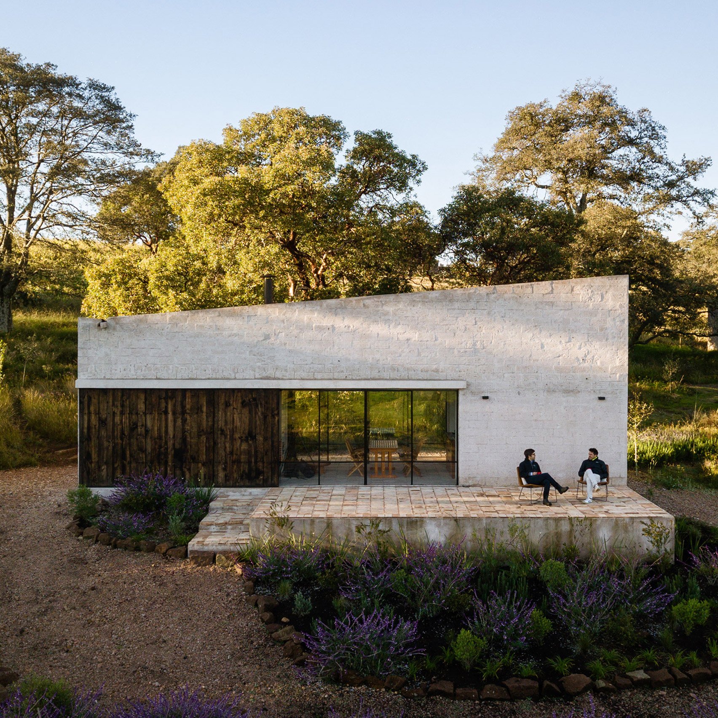
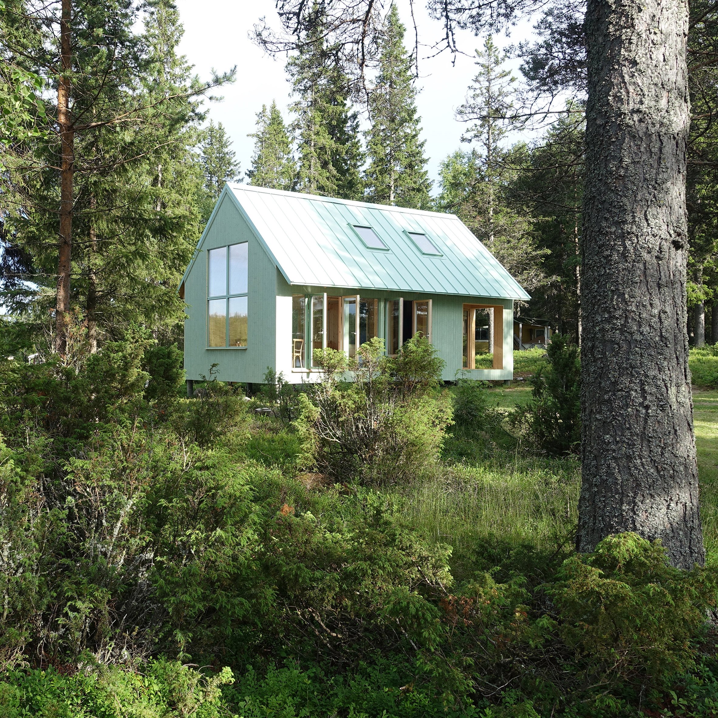
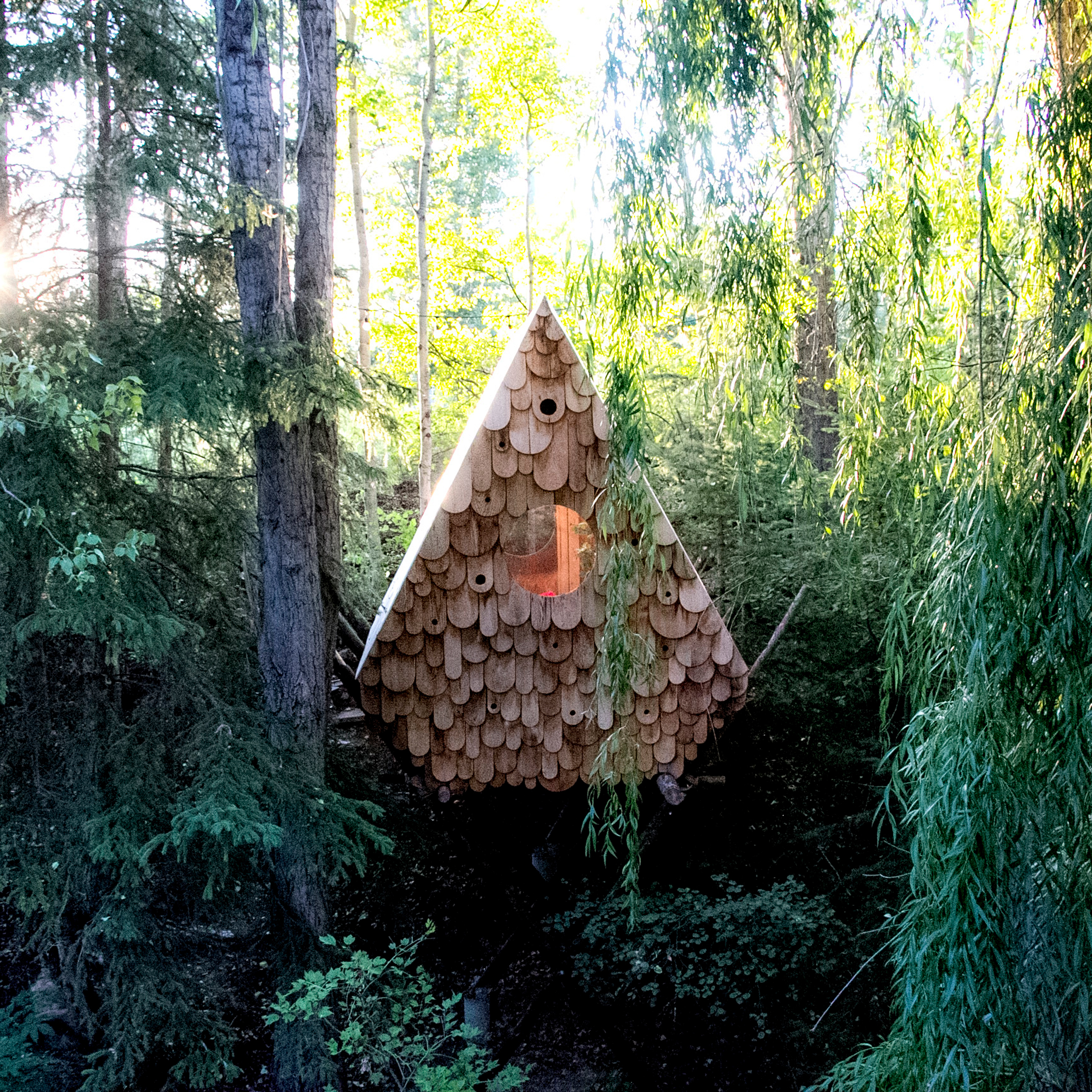
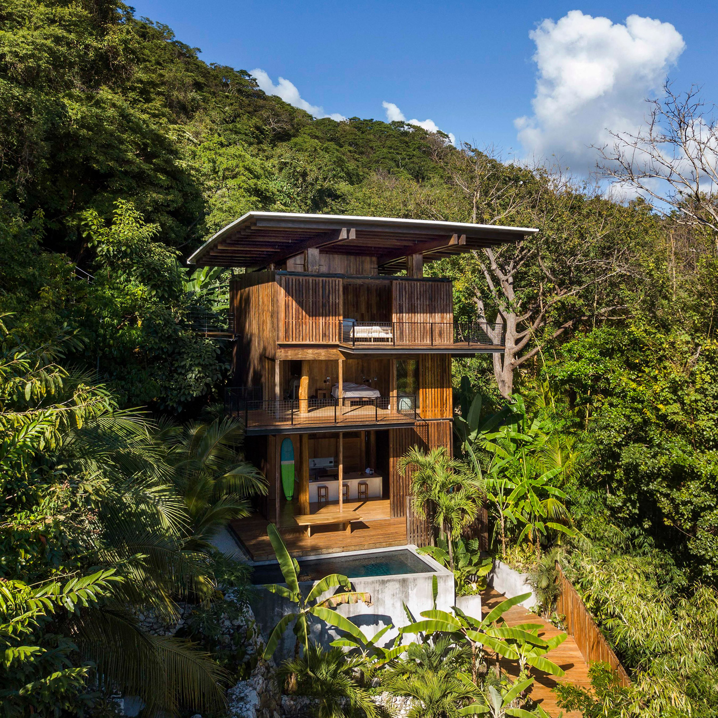
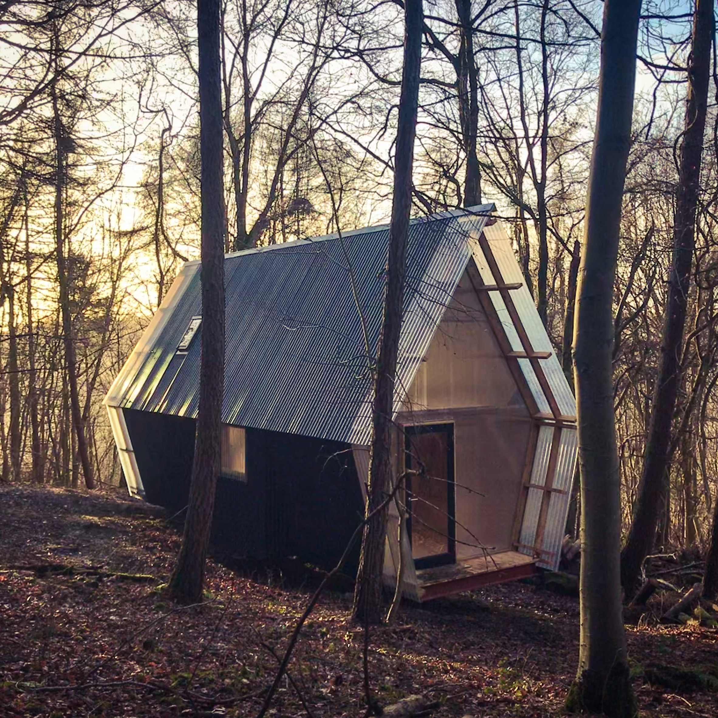
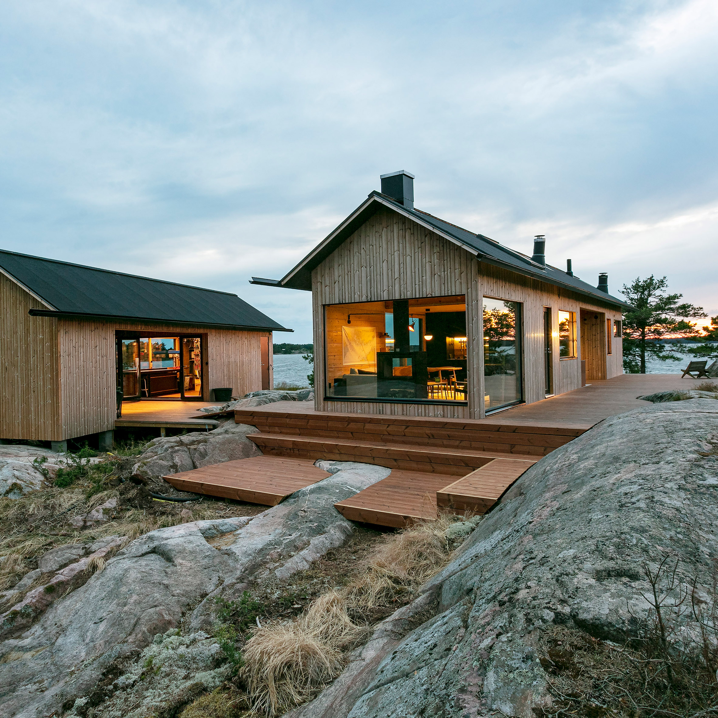

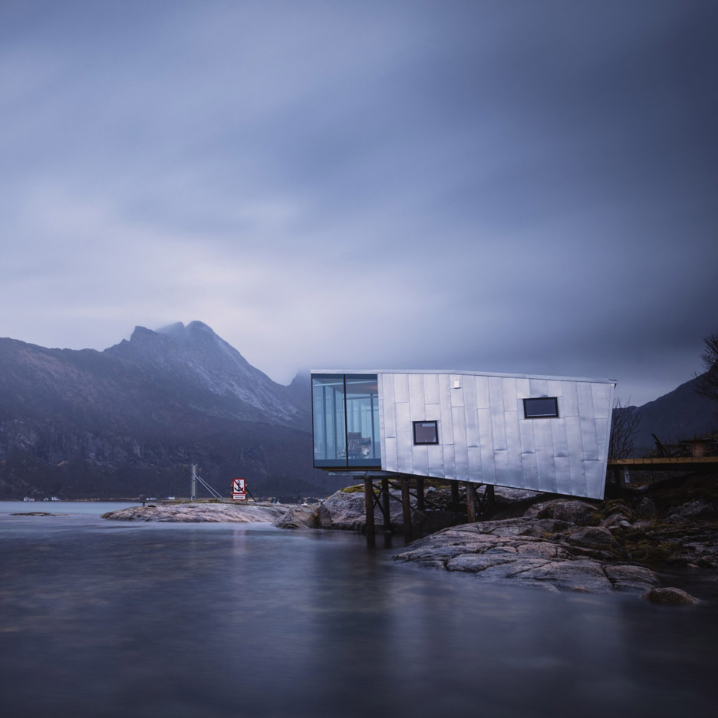
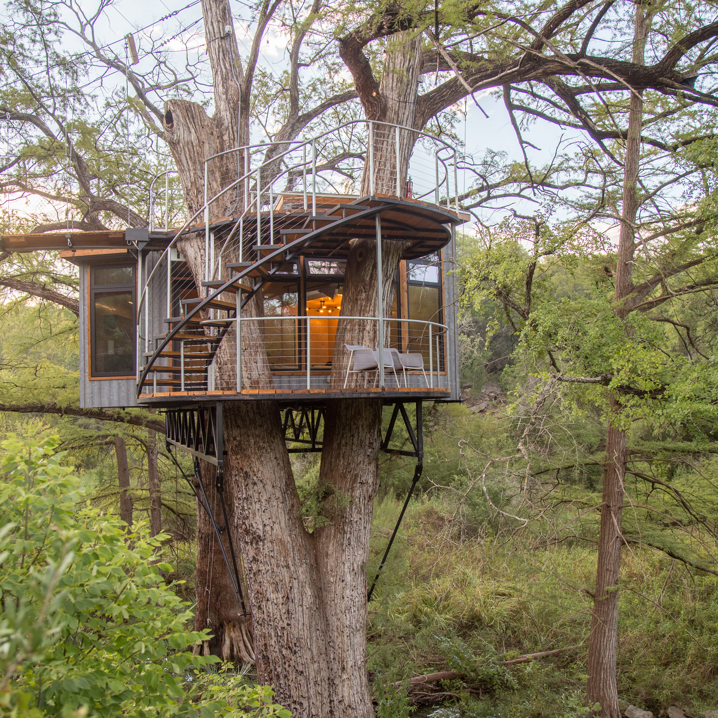
No comments:
Post a Comment