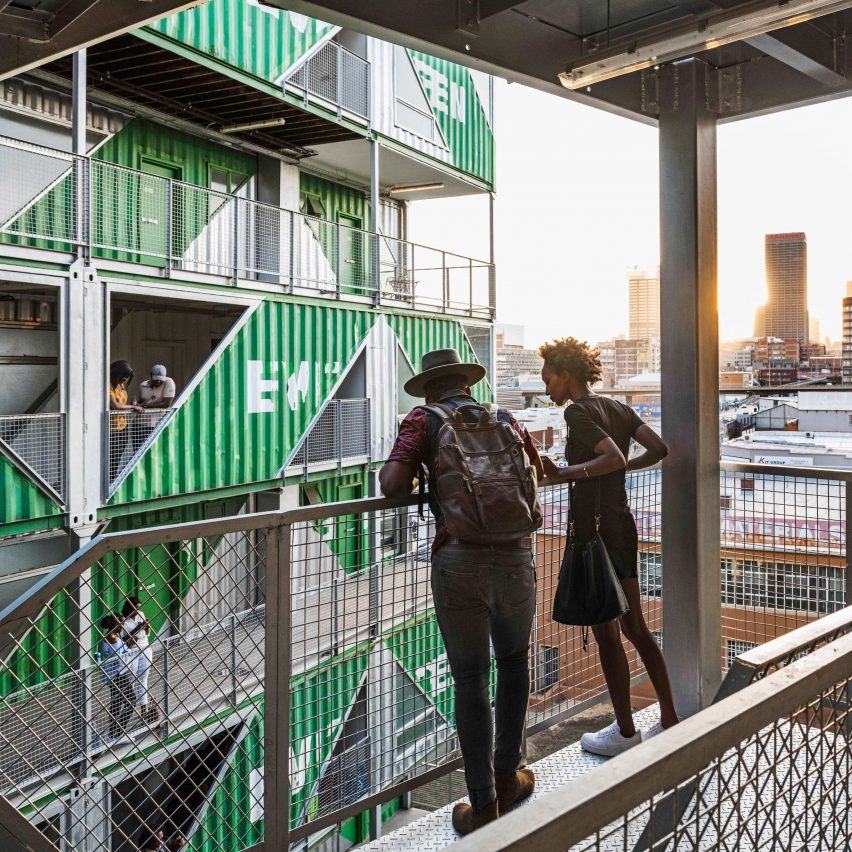
Container Atlas brings together examples of shipping-container architecture from around the world. Here, one of the book's editors picks his top five projects from the book's latest edition.
Han Slawik is the co-editor of Container Atlas – A Practical Guide to Container Architecture, along with Julia Bergmann, Matthias Buchmeier, Sonja Tinney, and by Lukas Feireiss and Robert Klanten for Gestalten.
A decade on since the first Container Atlas was published, the new and extended edition features 20 more handpicked examples of shipping-container architecture.
Along with floor plans, sketches and photos illustrate the whole range of buildings that have been created from shipping containers, from community centres to luxury homes, restaurants to retail spaces. The book also presents a comprehensive history of the origins and evolution of container architecture.
An engineer, architect and professor, Slawik has been an expert in shipping container architecture for decades.
Read on for Slawik's editor's picks:
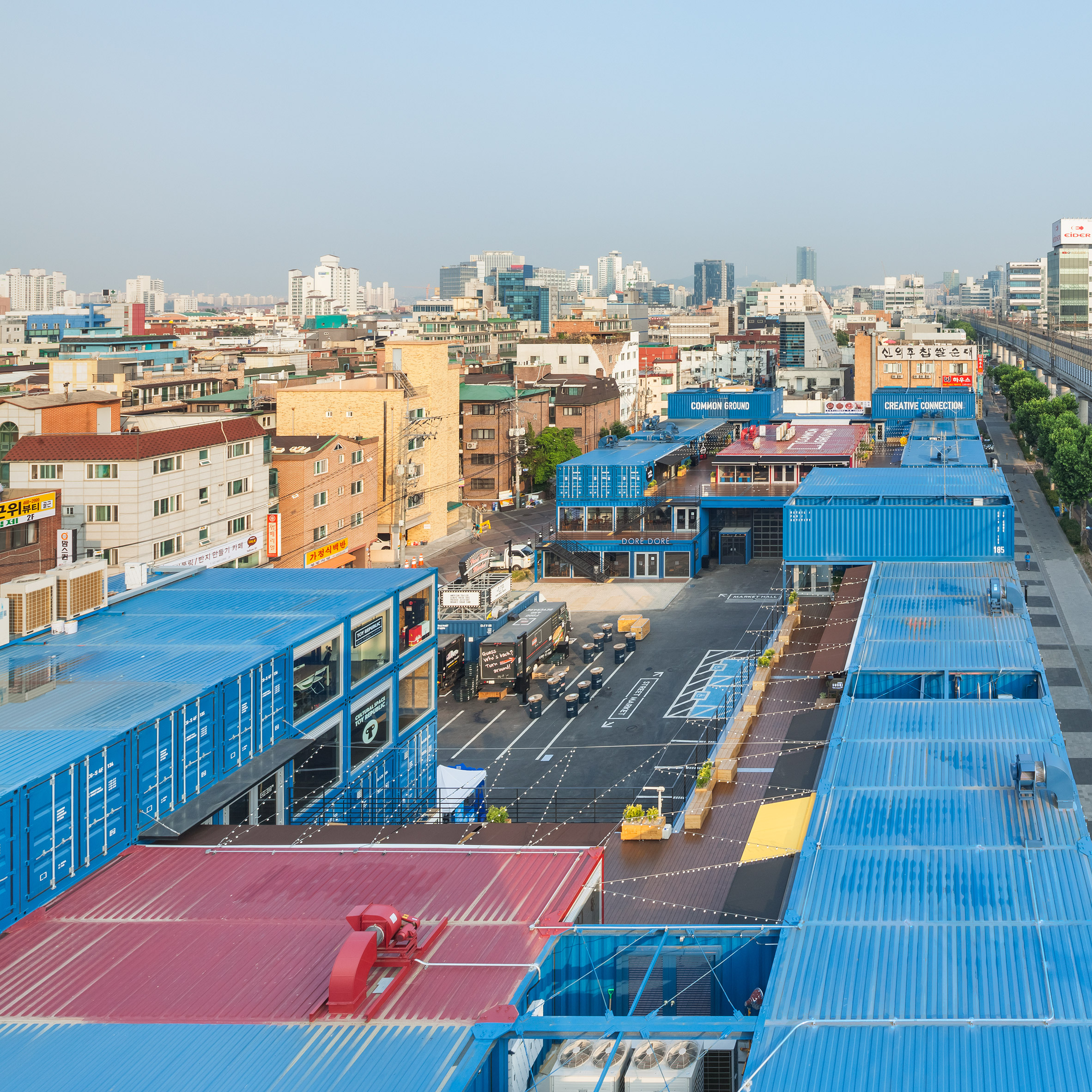
Common Ground, Seoul, by Urbantainer and Office 53427
"This modern indoor market hall with an open market street is situated in a central location but inside a heterogeneous urban environment.
"The cubic capacity made of fitted freight containers was created quite fast and in a cost effective way. If required it can easily be dismantled.
"To me, this unit can seem slightly rigid. However, functionally and spatially it is consistent in container architecture. The ensemble is extremely popular with visitors because the inside and outside can be enjoyed alike, and the building fosters communication.
"These buildings also reflect the image of freight containers: internationality, standardisation, multi-functionality, and the transport of goods."
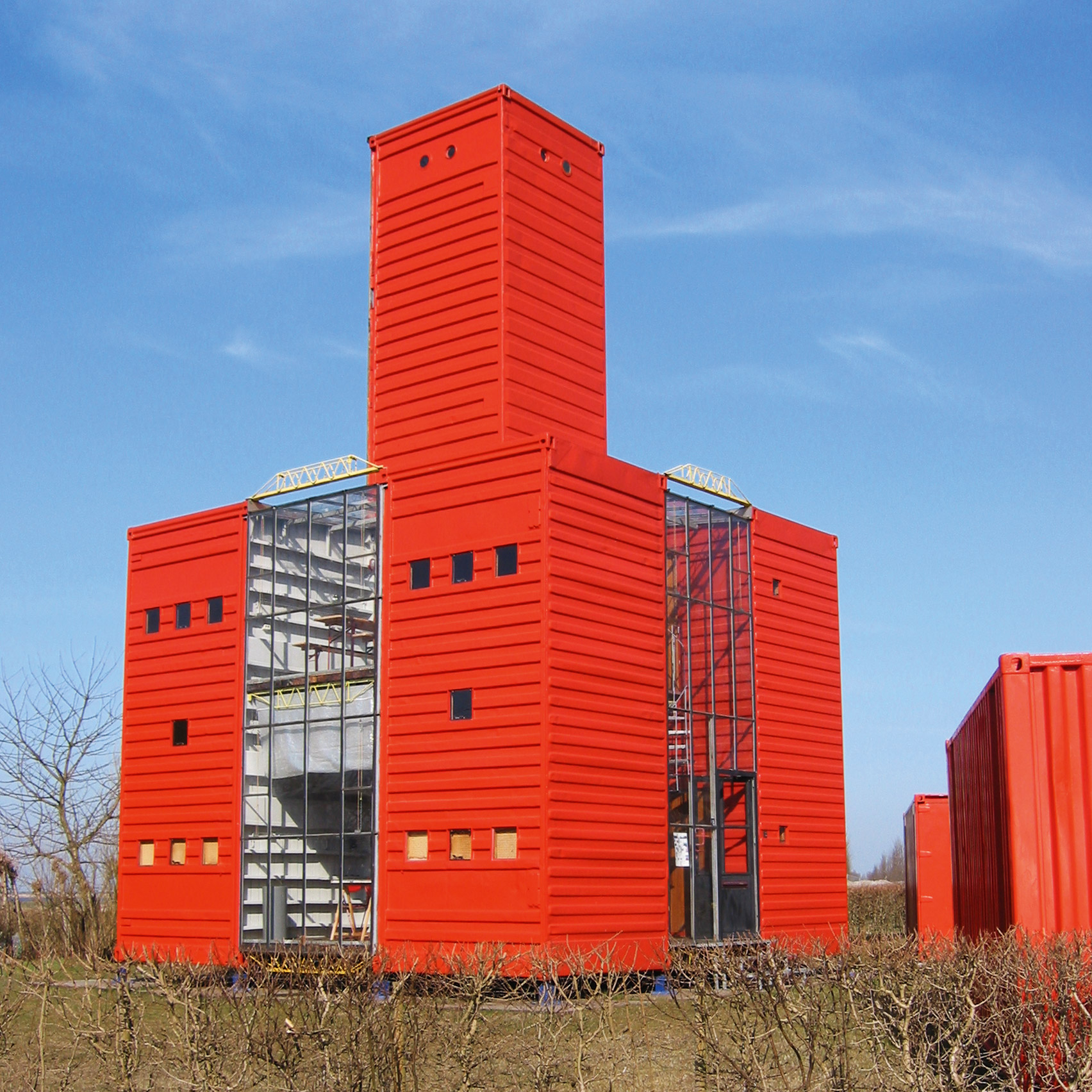
Campus, the Netherlands, by Han Slawik for Architech
"This is my favourite project from the new edition of the Container Atlas, because it is the first container building made of steel.
"For the international architecture competition on 'temporary living' in 1986, Architech realised the first steel container buildings that were made of ISO freight containers. These unified the three important adjectives of container architecture of being mountable, demountable and remountable.
"The pitch is seen as the pioneering project of container architecture in Europe. During the pitching phase, the architecture studio experimented with construction and space. These first container buildings made of steel also served as the laboratory during the planning and construction phases.
"At the time, my studio Architech was still a rather small creative studio that was acting in an experimental manner. "
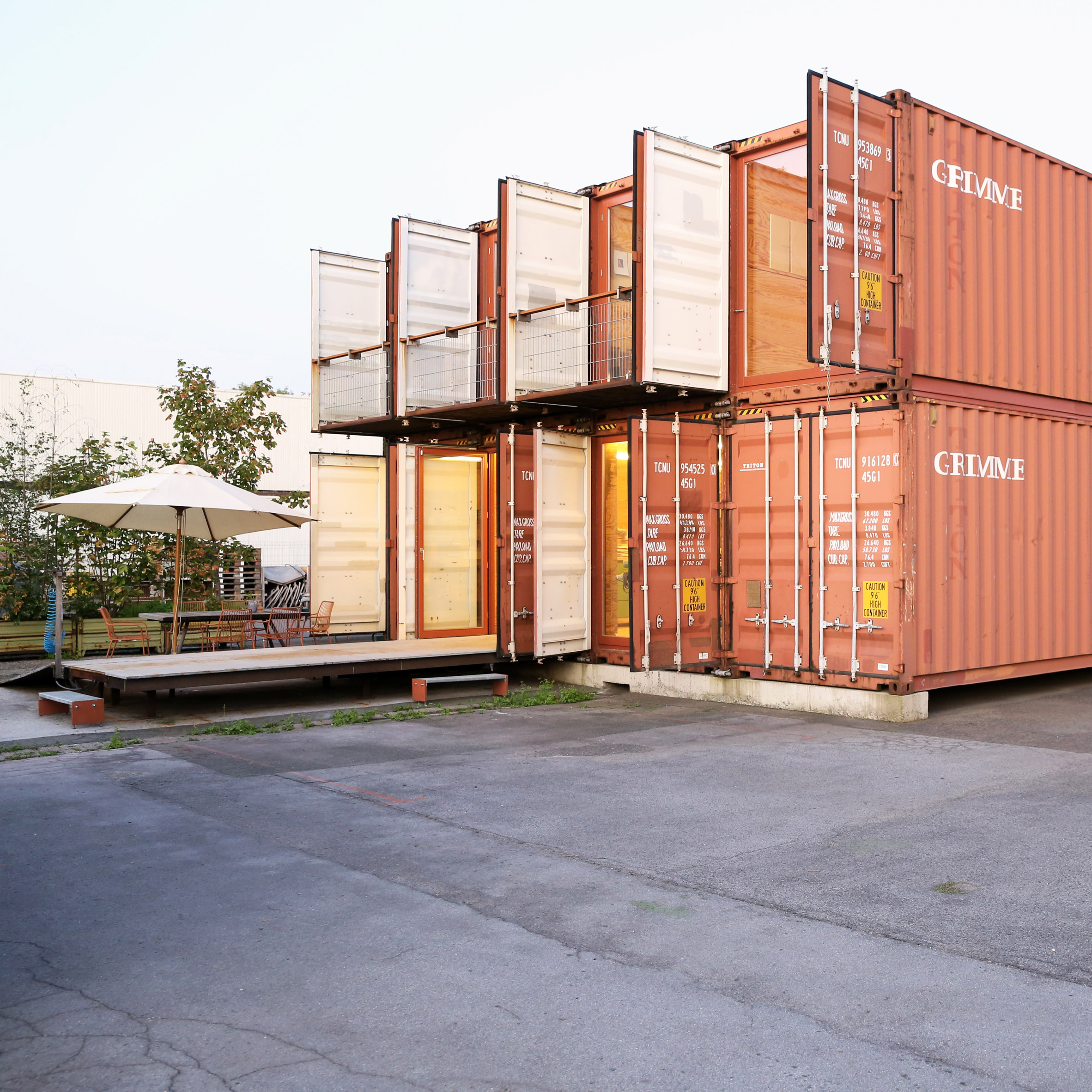
Containerwerkstatt, Germany, by Grimme Architektur & Möbelwerkstätten
"This project is made of reused 12-metre-long containers.
"For this office building that can also house workshops, a simple interior fitting system was employed stating a container specific aura – puristic, minimised, reduced and therefore very cost-effective.
"Bridge fittings in the corners of the containers allow for quick and easy changes of the container configuration."
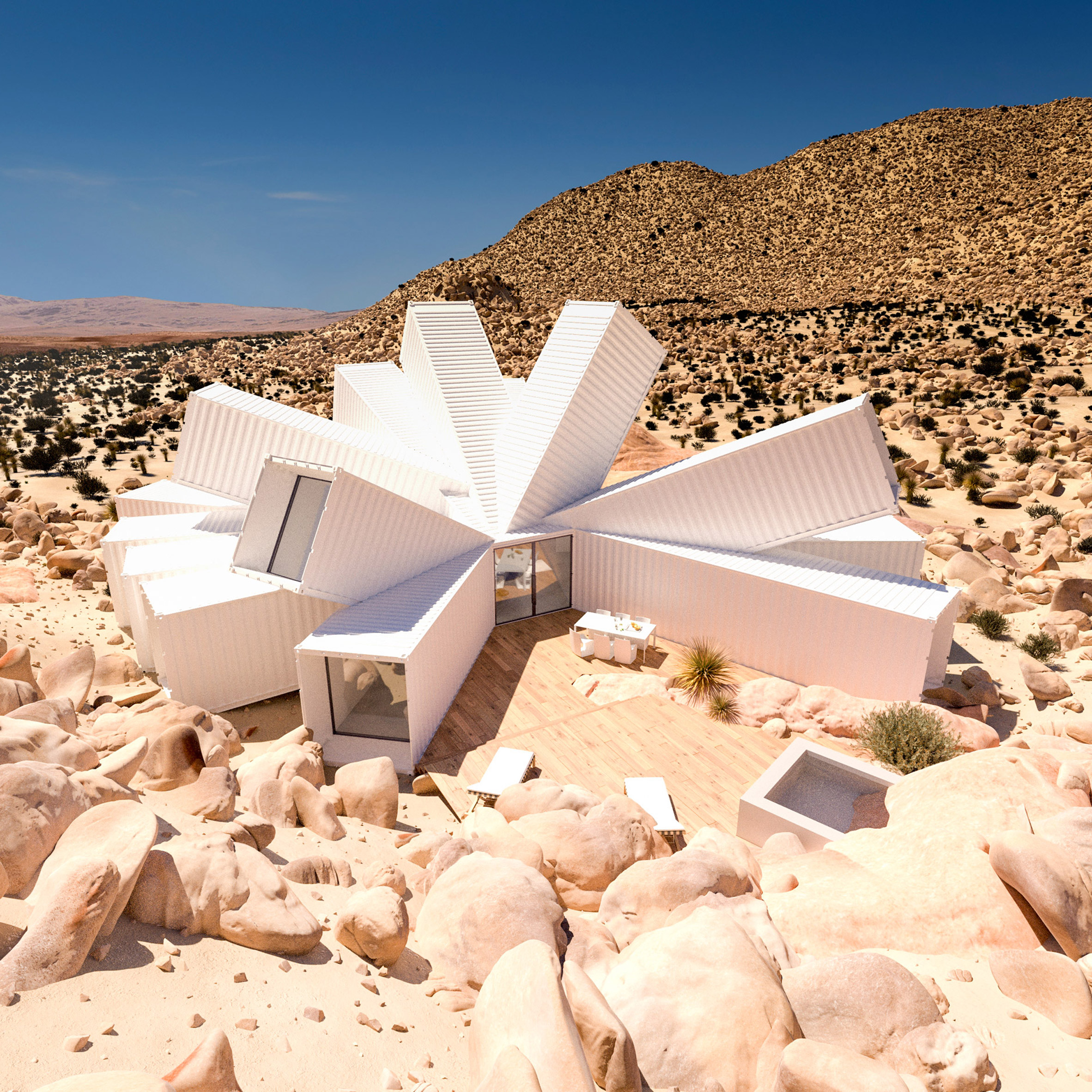
Joshua Tree Residence, unbuilt, by James Whitaker
"The Joshua Tree Residence is one of the most exciting projects currently seen in container architecture in my point of view.
"The elaborate supporting structure is varying widely from the normal load of freight containers. The inside allows for different views in all directions and promises an extraordinary spatial experience – inside and outside. The contrast between nature and the building at this container project strengthens this effect.
"I hope that this project is going to be realised!"
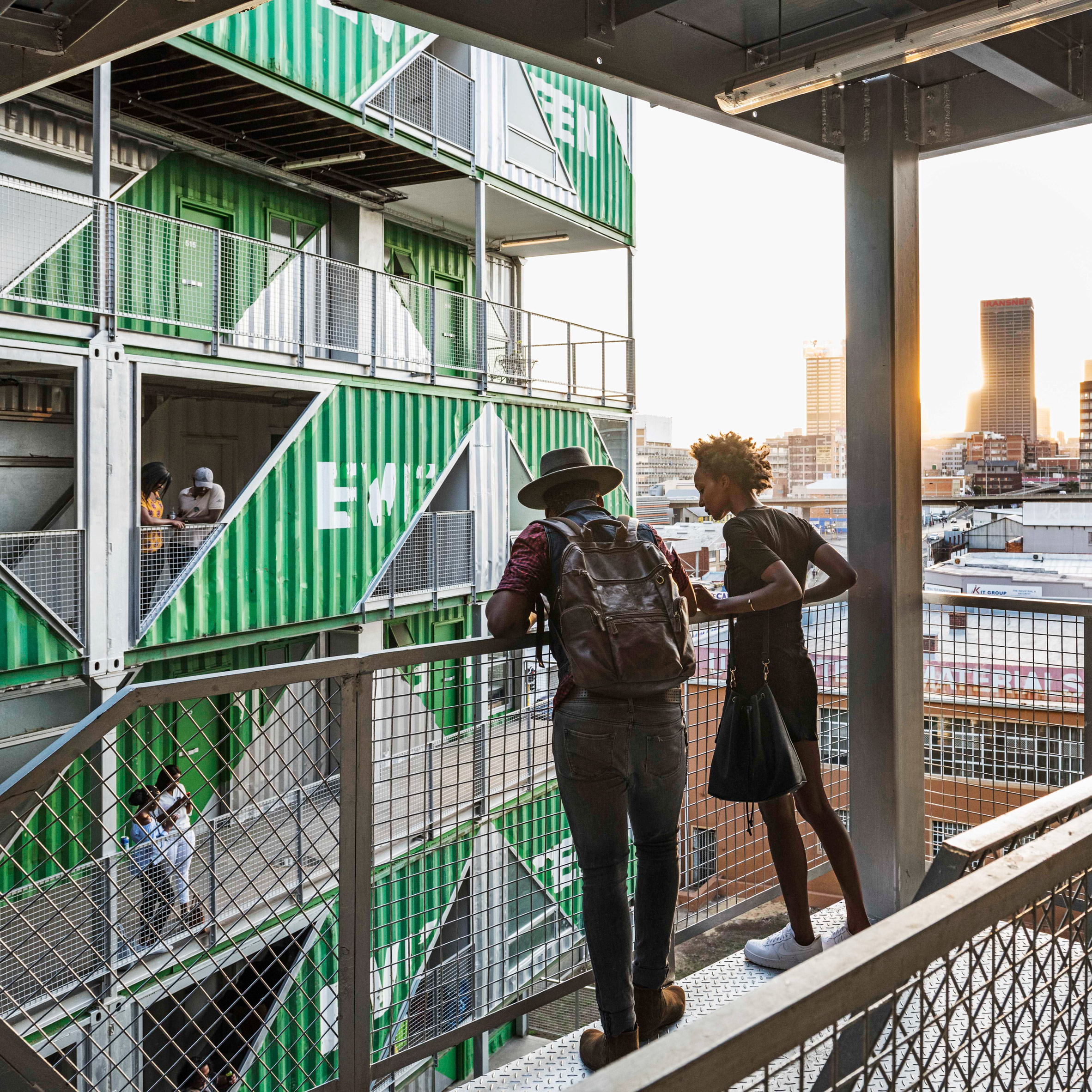
Drivelines, South Africa, by LOT-EK
"These two connected super blocks in the city centre consist of recycled freight containers. They house compact unconventional apartments and some shops.
"The space in-between those invites for meetings and further development opportunities. From some angles, the facade could seem to serve merely decorative purposes. However, the facade can be very clearly seen, also from a distance."
The post Container Atlas editor picks top five shipping-container architecture projects appeared first on Dezeen.
from Dezeen https://ift.tt/2VQZnwK
No comments:
Post a Comment