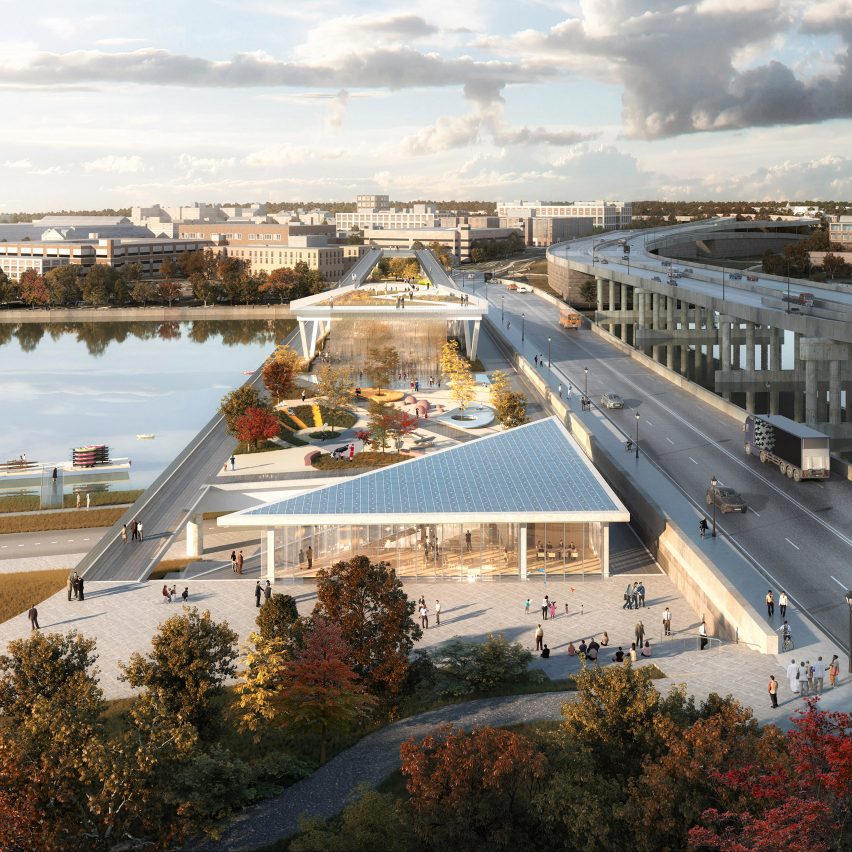
Architecture firm OMA and landscape studio Olin have released updated visuals for 11th Street Bridge Park – a raised garden that will extend over Washington DC's Anacostia River.
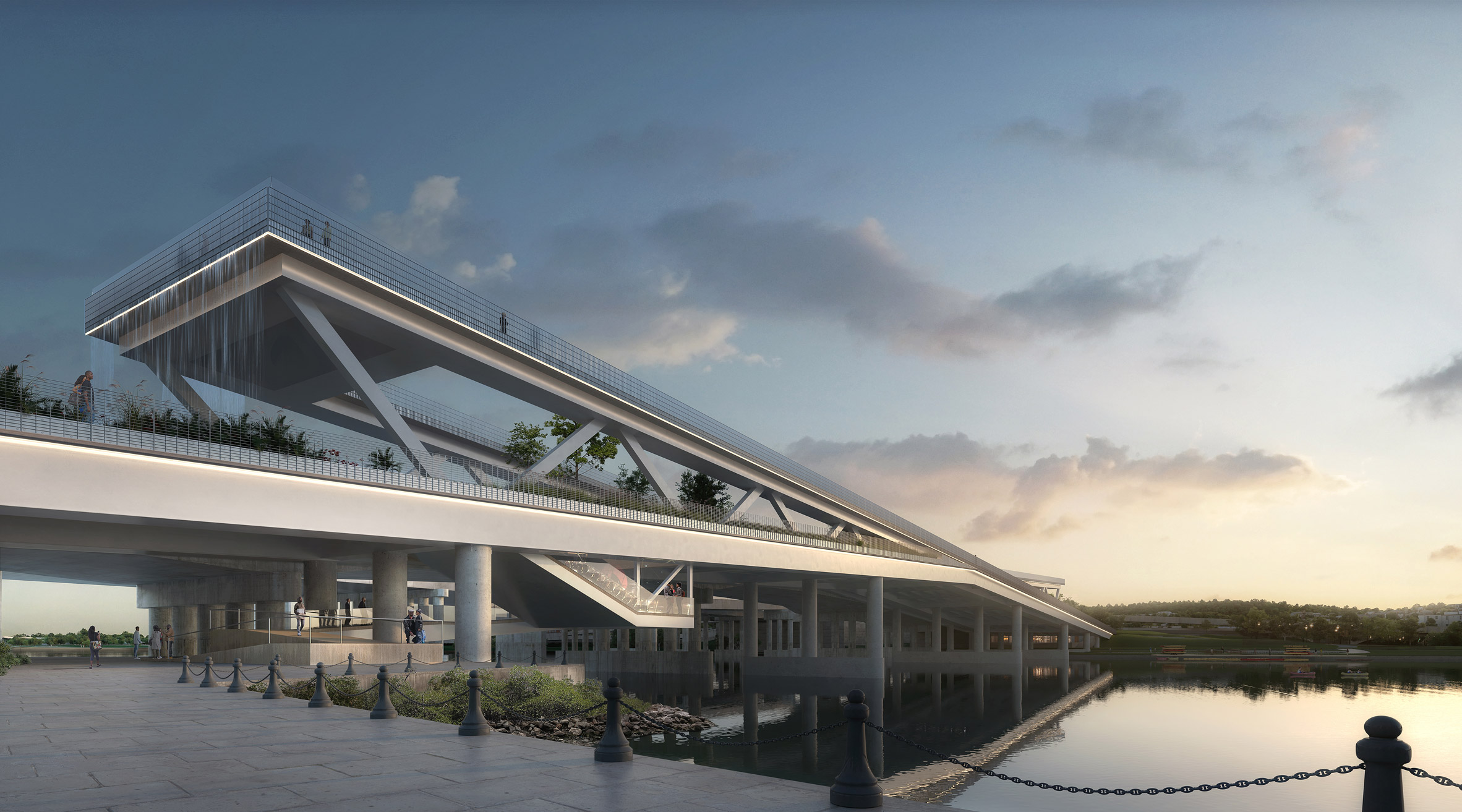
The update follows the National Capital Planning Commission's approval of the scheme to construct a park spanning Washington DC's Anacostia River earlier this month.
OMA and Olin, who won a competition to redesign the area in 2014, have now released new renderings that detail 11th Street Bridge Park with several green spaces and mixed-use buildings.
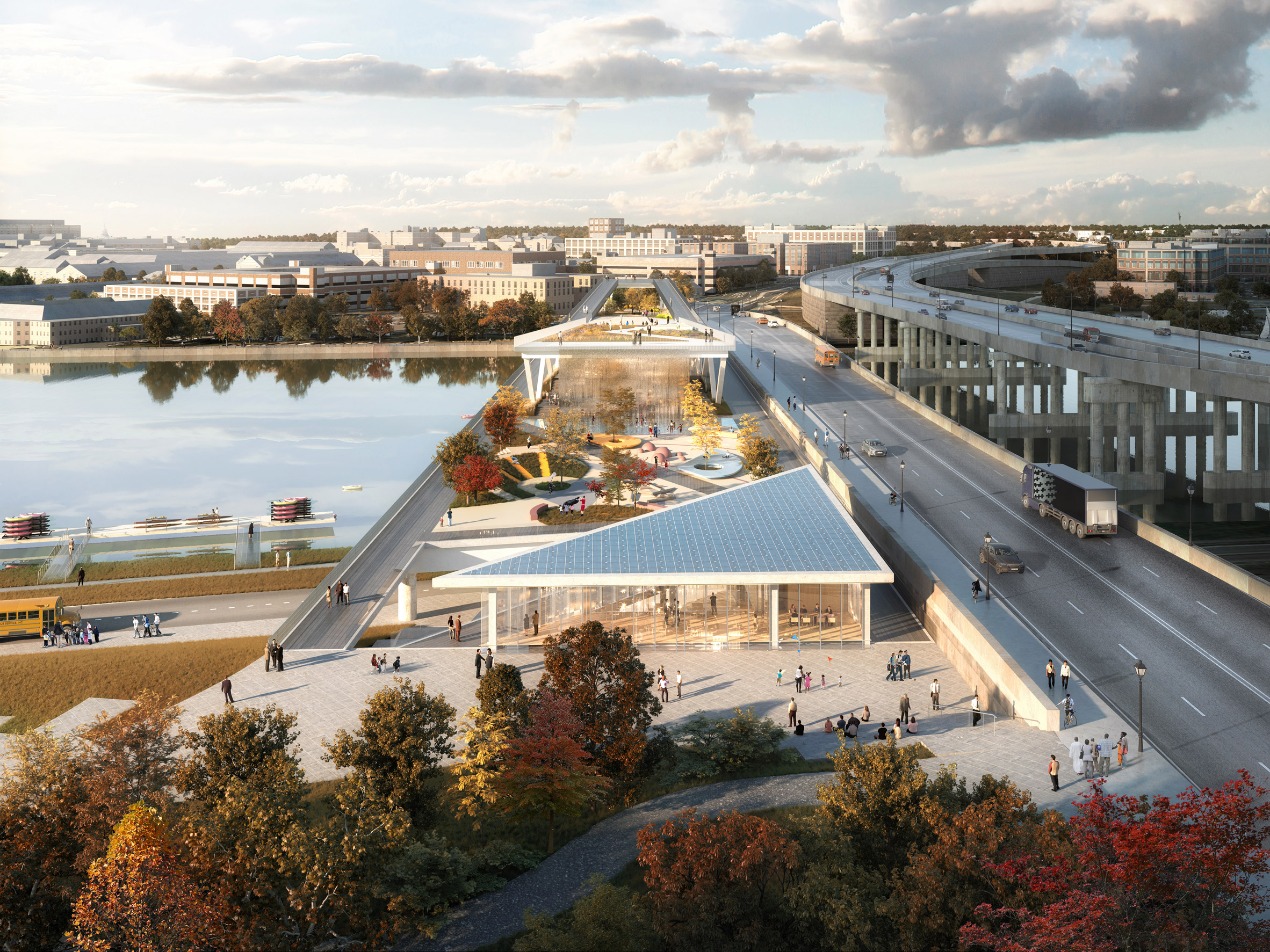
"At a time when we are paradoxically isolated from one another but united in a common cause, public spaces that we all share and that benefit health have become more important than ever," said OMA partner Jason Long.
"Our work has focused on creating a new civic space that engages with the Anacostia River and refining the programme for the park to ensure it will be a place for everyone in DC."
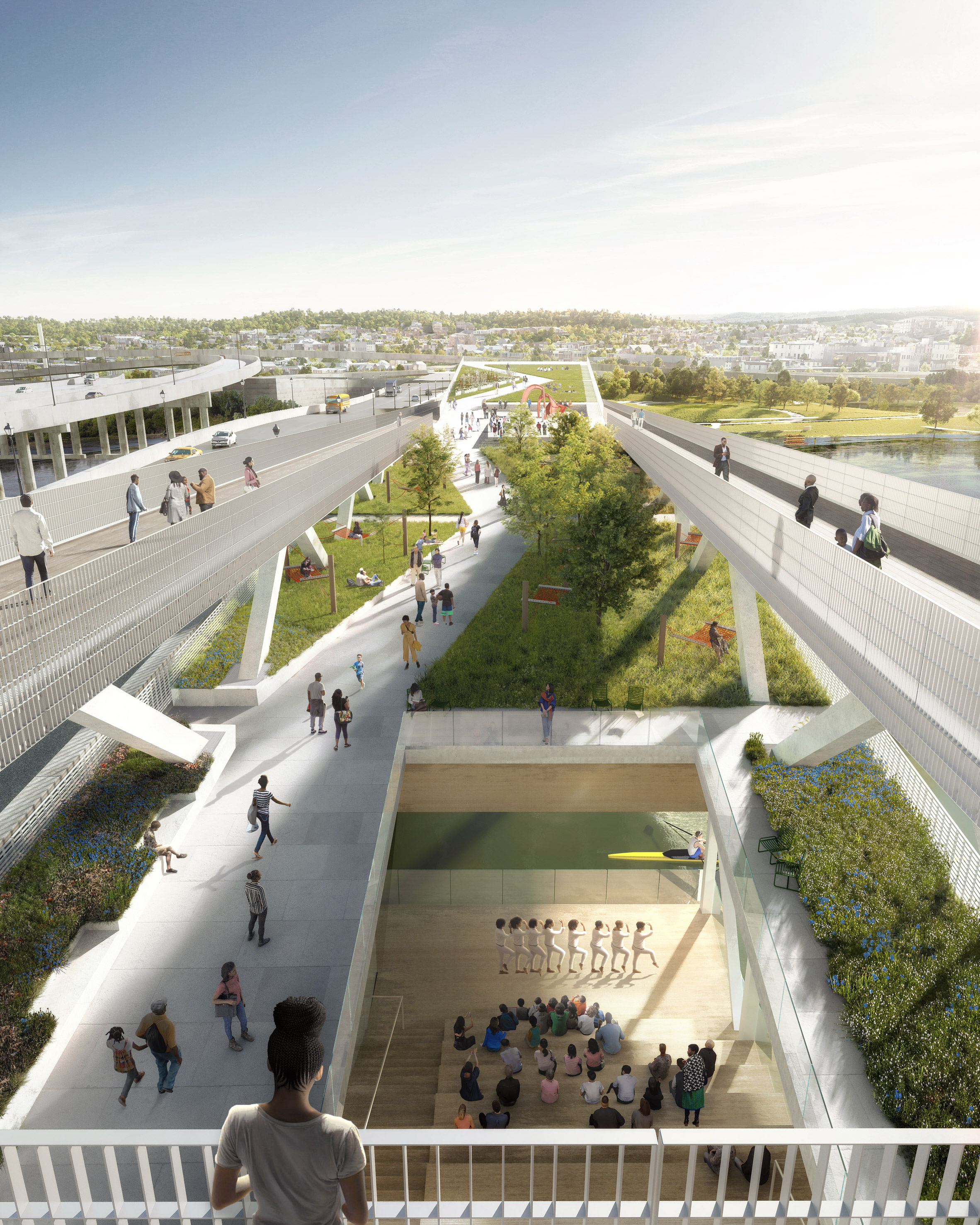
11th Street Bridge Park will occupy a series of piers that previously supported a roadway spanning the river. It will be composed of a split-level structure that meets in the centre to form a cross shape.
On the two upper levels, lifted by trusses, there will be gardens and lookout points connected by a series of walkways. These will also lead to the lower level where there will be additional green space, plazas and a cafe.
Pedestrians will access the raised park via ramps and paths that are constructed at either riverfront. A roadway will run alongside the 11th Street Bridge Park, which will extend the full width of the river.
Visuals show the landscape occupied by colourful benches and hammocks, play equipment, including slides built into a small hill and a waterfall feature.
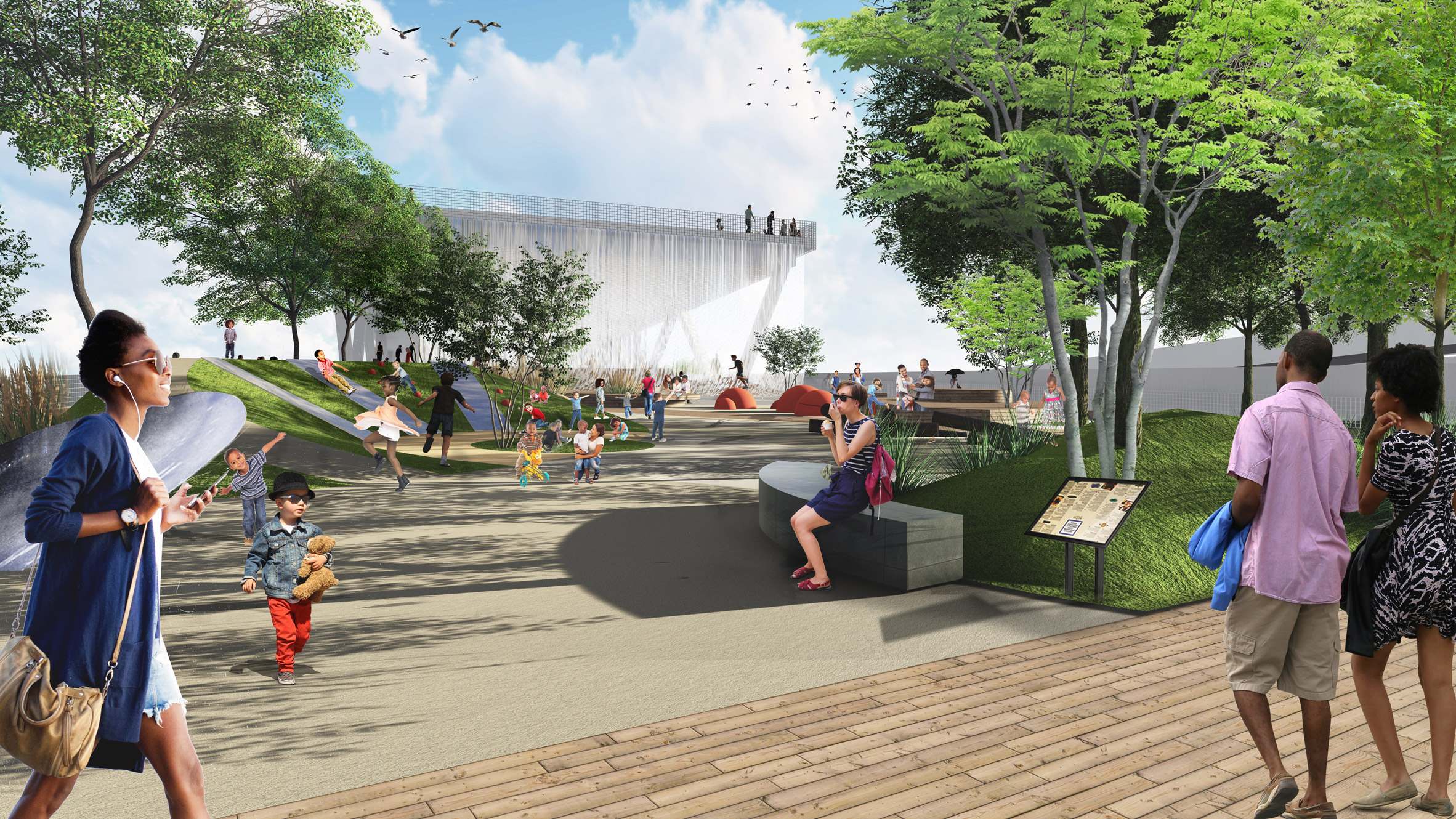
A small performance stage attaches to the underside of the bridge on one side of the design. On the opposite side of the bridge, the raised portion creates a roof for a cafe and patio space. An additional triangular building on the site can be used for public events.
OMA and Olin beat proposals from Balmori Associates and Cooper, Robertson & Partners, Stoss Landscape Urbanism and Höweler + Yoon Architecture, and Wallace Roberts & Todd , NEXT Architects and Magnusson Klemencic Associates.
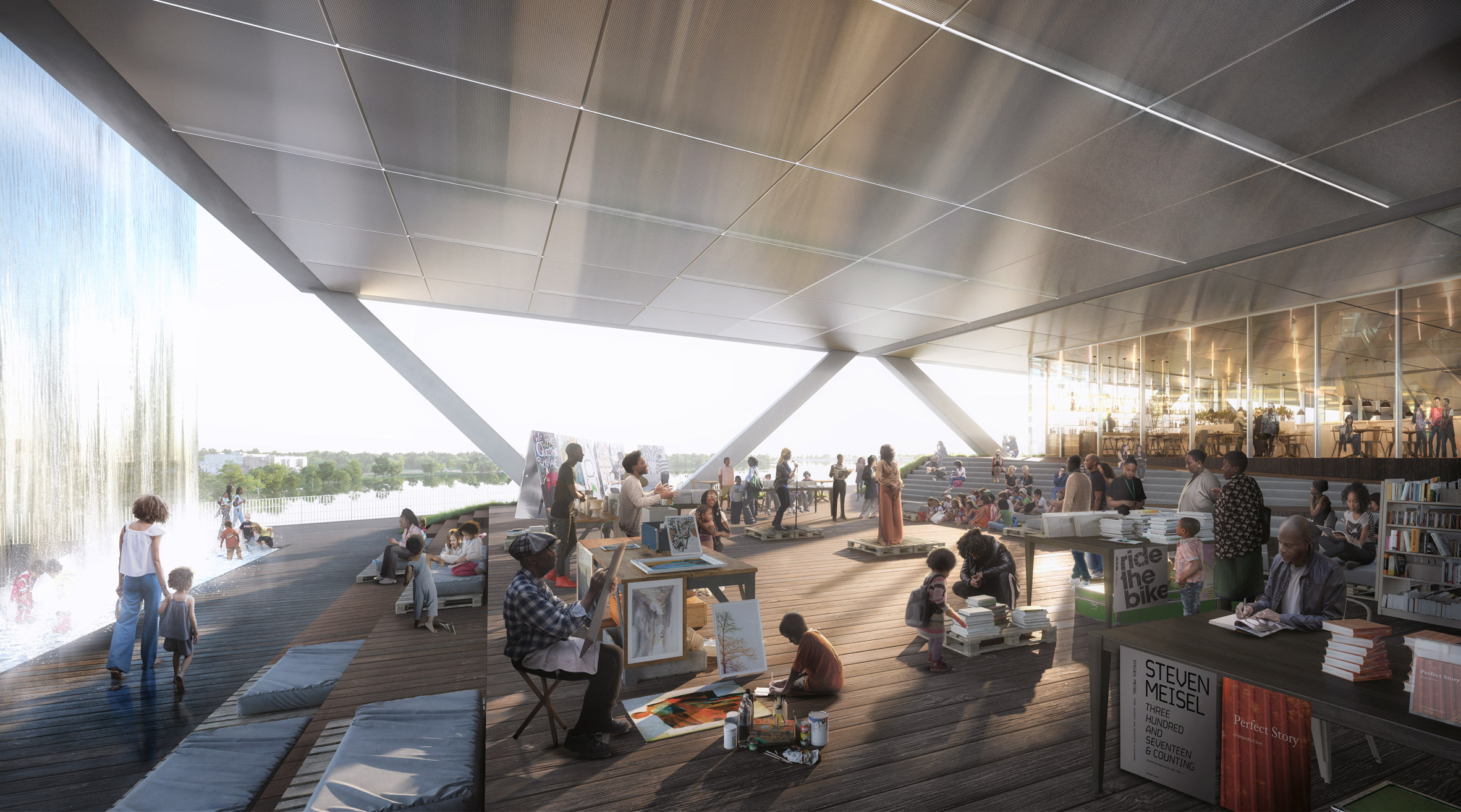
Since winning, the firms have worked with the District Department of Transportation, non-profit Building Bridges Across the River and the Anacostia Watershed Society to develop the project. Construction is expected to start in 2021.
"This project will be the first public space in the nation's capital that will make a bridge a destination – a park above the river – where access to green spaces can significantly encourage physical activity while building social capital," OMA said.
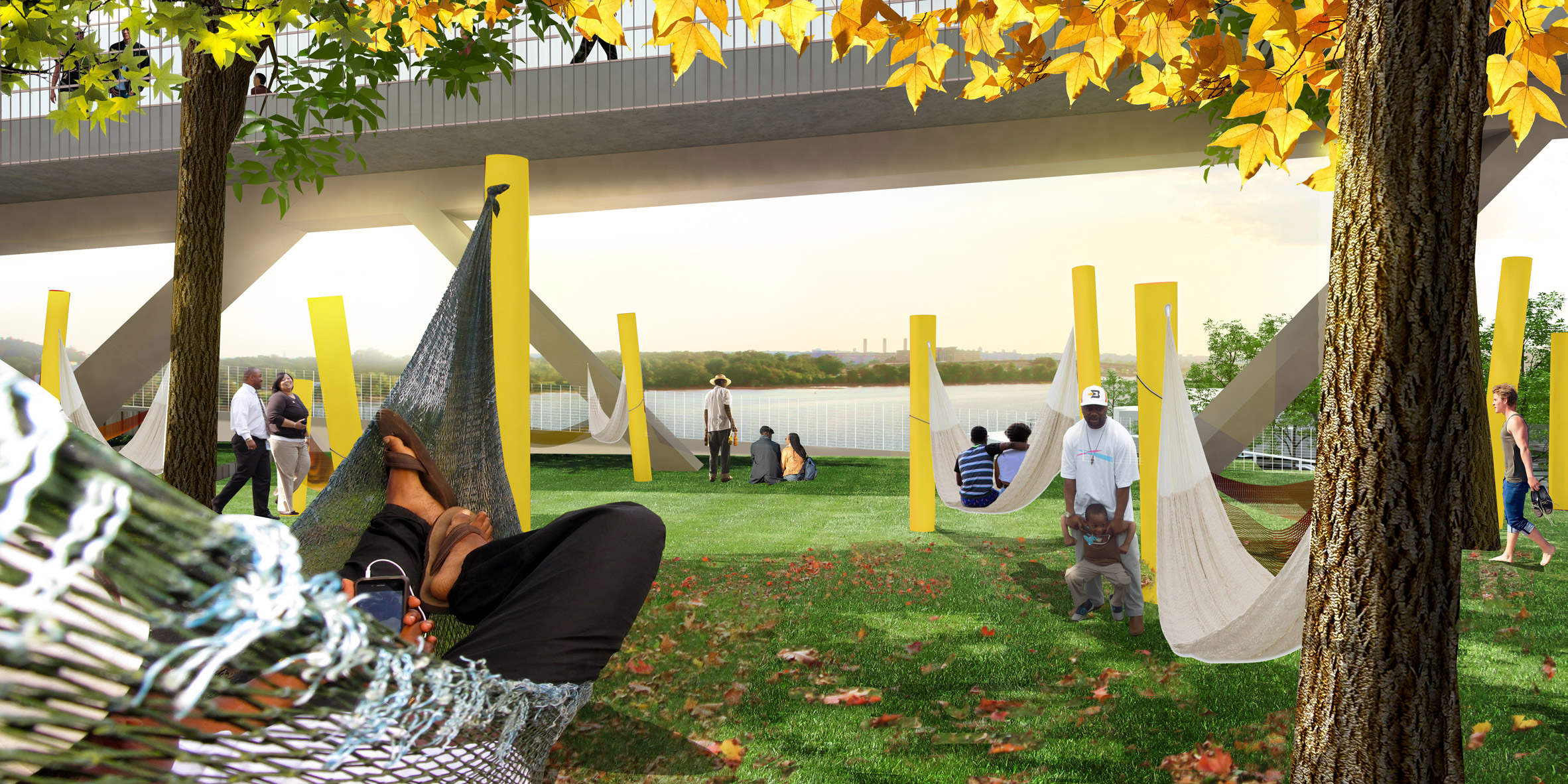
11th Street Bridge Park joins a number of infrastructure reuse projects in North America. Others include Diller Scofidio + Renfro and James Corner Field Operations' hugely popular High Line park on a reclaimed a section of a disused elevated railway line along the Lower West Side of Manhattan.
OMA was founded in 1975 by Dutch architect Rem Koolhaas. It has recently completed a department store in Gwanggyo, South Korea clad with tessellated triangles of stone and a luxury resort in Bali.
Renderings are by Luxigon.
Project Credits:
Partner: Jason Long
Associate: Yusef Ali Dennis
Team: Titouan Chapouly, Alireza Shojakhani, Yiyao Wang, Gonzalo Samaniego
Landscape Architect: Olin
Structural & Civil Engineer: WRA, Delon Hampton
MEPFP: Setty
Community Outreach Advisor: ARCH Development
Acoustics Consultant: Threshold Acoustics
Lighting Designer: MCLA
The post OMA reveals updated design for Washington DC garden bridge appeared first on Dezeen.
from Dezeen https://ift.tt/2yAzg48
No comments:
Post a Comment