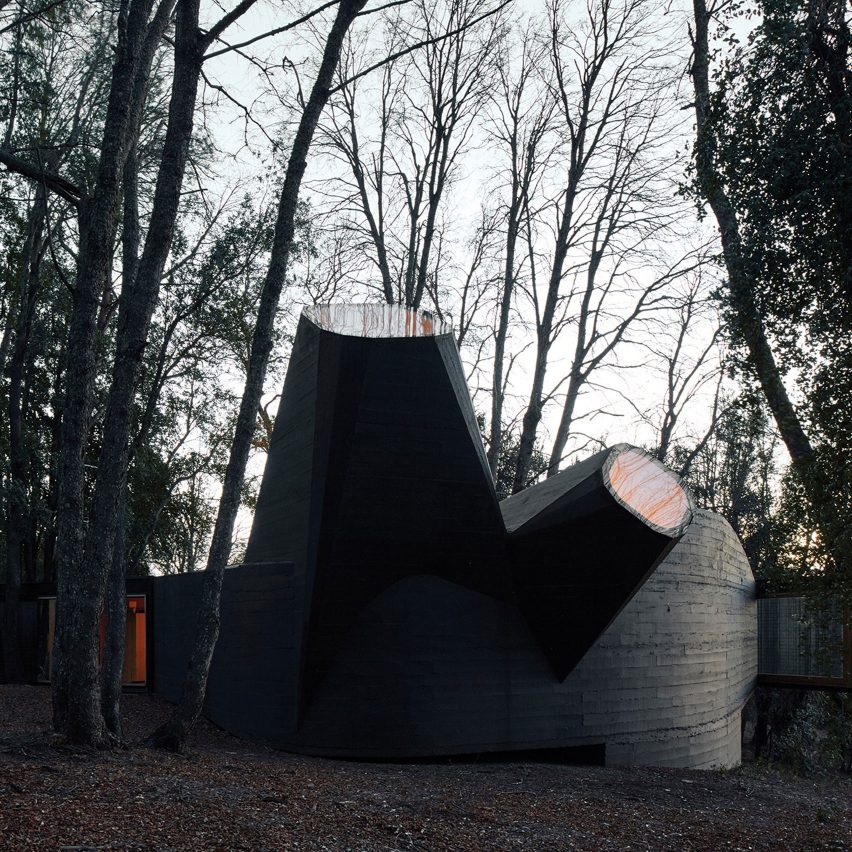
Architect Smiljan Radić has designed this secluded black-concrete house among woodland in Vilches, Chile, to feature three huge rooflights that extend at odd angles.
Twelve-centimetre-thick reinforced concrete walls form a mishmash of shapes including the three rooflights, curved walls, harsh right angles and a cantilever.
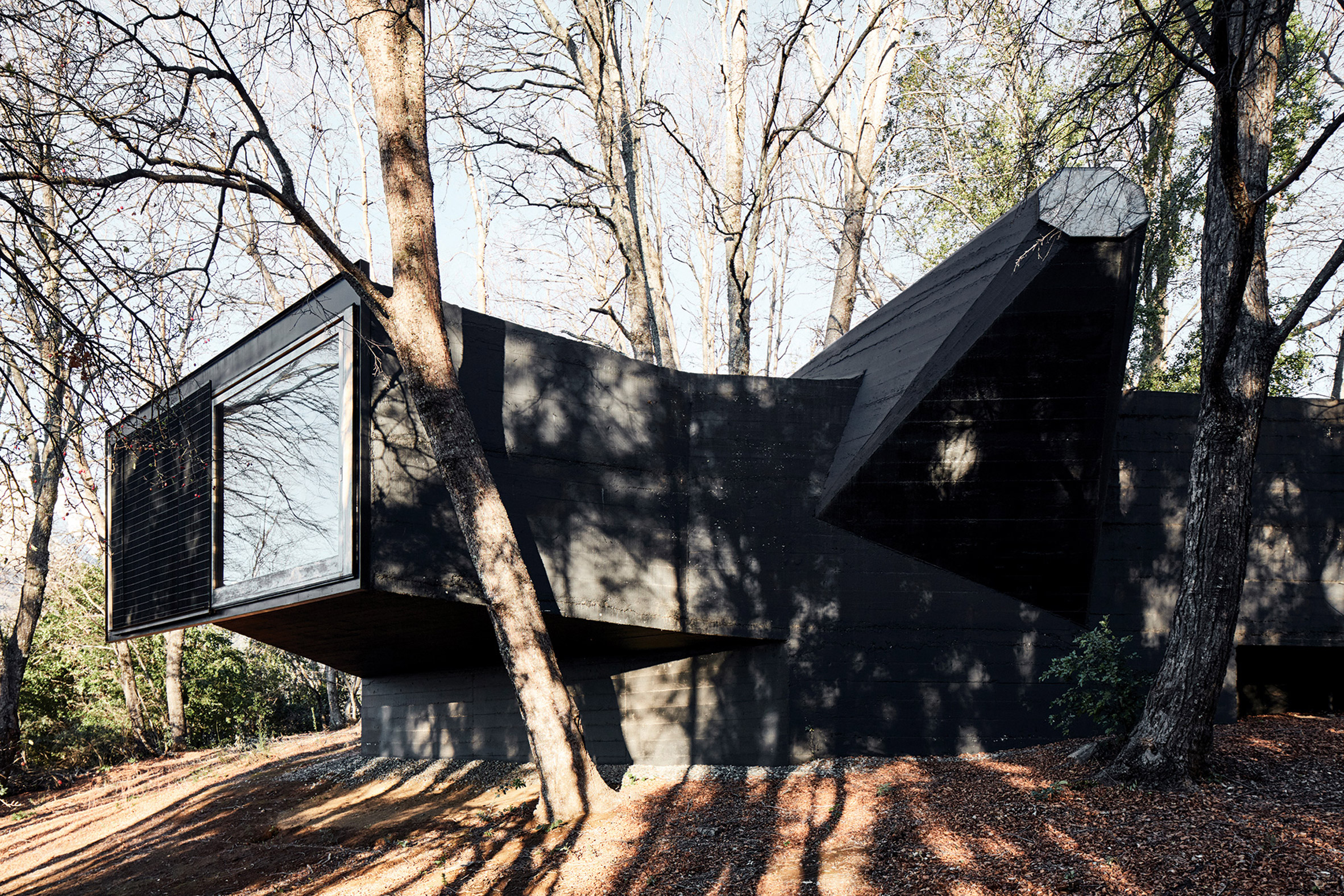
Radić based the unusual forms on one of the abstract paintings in Le Corbusier's series called The Poem of the Right Angle. Called Flesh, the lithograph features a woman, a foot, a large stone and the markings of a hand overhead.
"The observer occupies the body of a man stretched out in an ambiguous setting," said the Chilean architect.
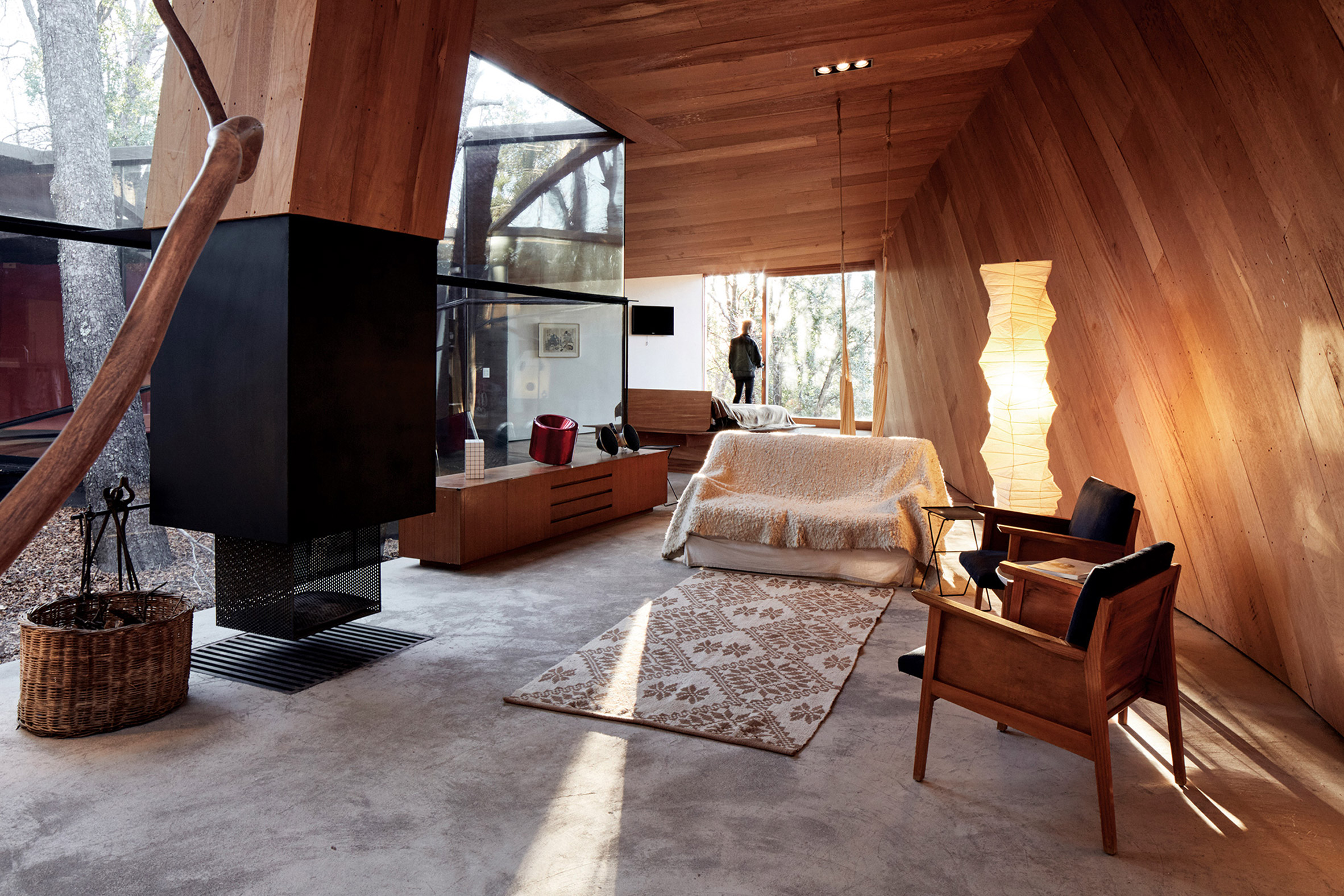
"He seems to be looking at an inner landscape in which a woman is kneeling, leaning towards an opening that shows a cloud passing," he explained. "The feet of a man can be seen and a menhir, that is surely his knee or his erect penis."
Inside, the black-painted exterior of the property is contrasted by walls and ceilings lined in warm cedar wood. The interiors of the lightwells are painted white and faceted to form monumental features that punctuate the space.
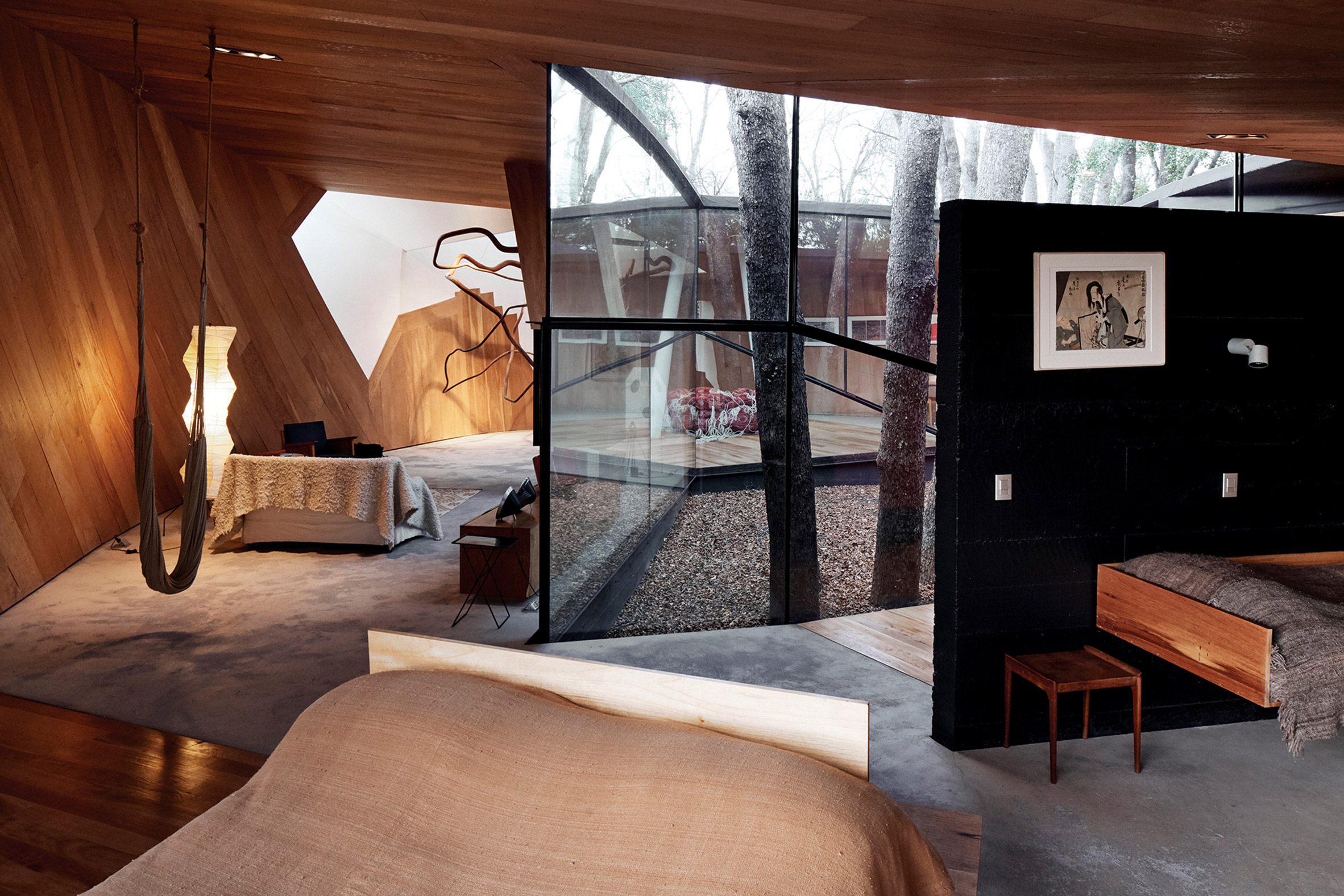
The open-plan interiors are designed as a continuous walkway around a central courtyard. The walls facing the yard are glazed to offer views into the patio and also across to other areas in the residence.
"Its seclusion accounts for how its inhabitants know the surroundings, as a peasant, a vagrant, or a monk would know them, naturally," said Radić.
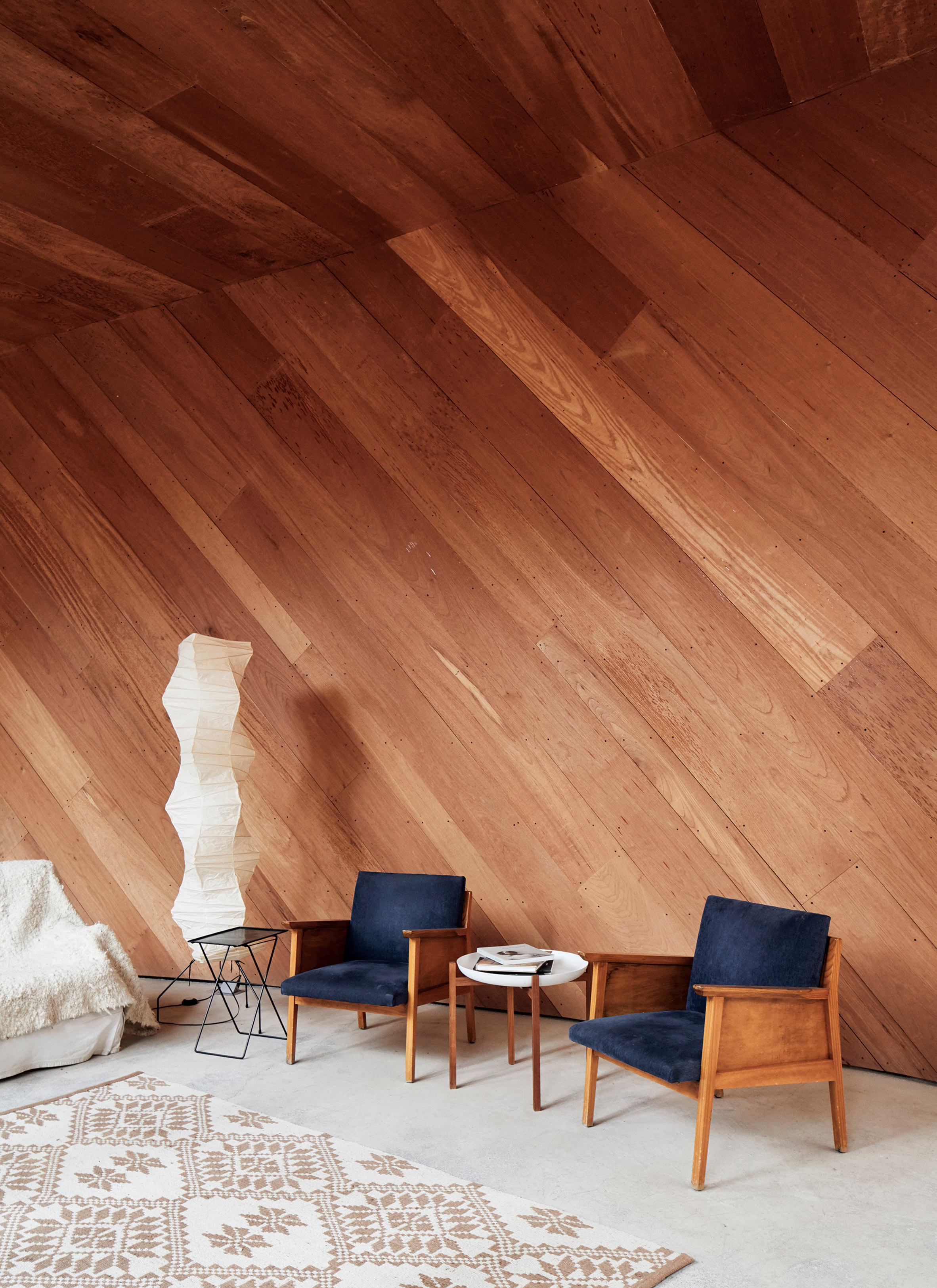
The architect has covered some of the floor in wood to match the walls and ceilings, while other areas are covered in concrete. The materials help to define areas in place of dividing walls.
If residents turn right on entry into the property, they will walk through the kitchen, dining room and living room. A wood-covered chimney extends from the ceiling in the latter to form a suspended fire place.
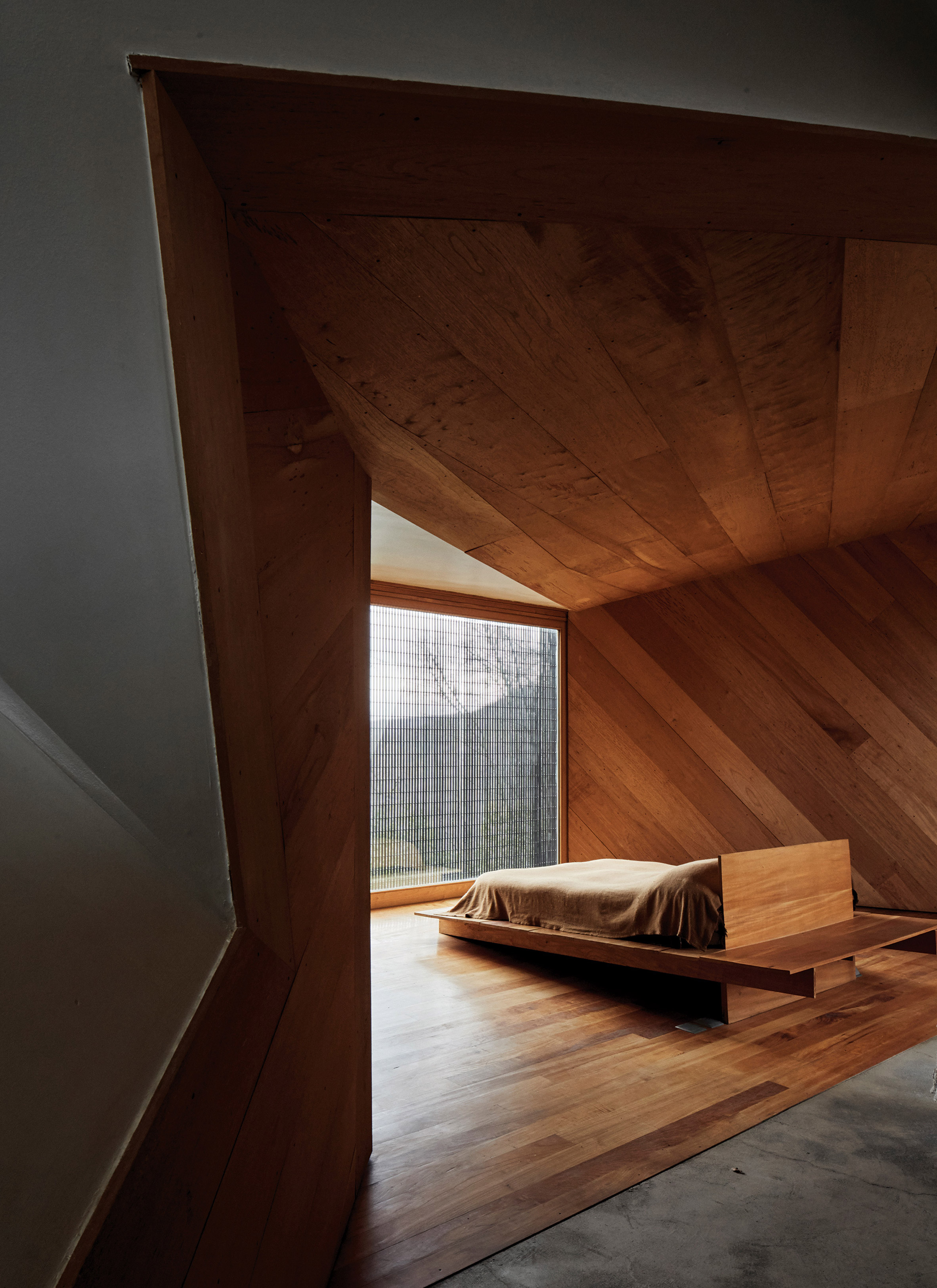
To the left side, a bathroom is enclosed by black concrete walls with a small bedroom adjoining.
The house then culminates in the cantilevered volume occupied by the master bedroom. This features a huge window overlooking the forest fronted by a sliding grate.
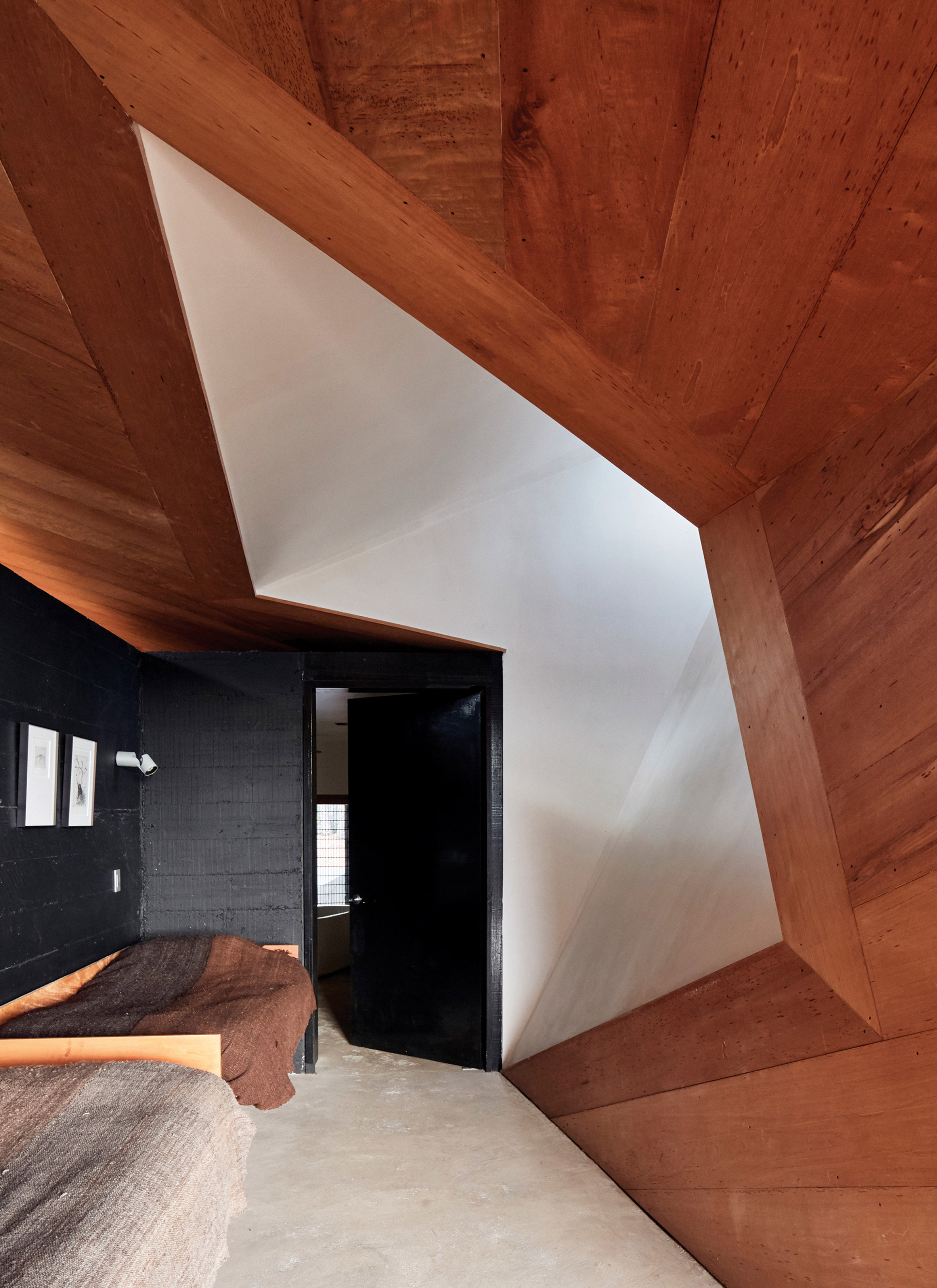
Radić's design continues into the surroundings with a swimming pool that overlooks the mountains and a garden formed of a series of stones.
"It is a blind volume in front of a privileged mountain landscape, encrusted in a wood of oak trees and besieged by the Garden of Leaves formed by 300 basalt stones," he explained.
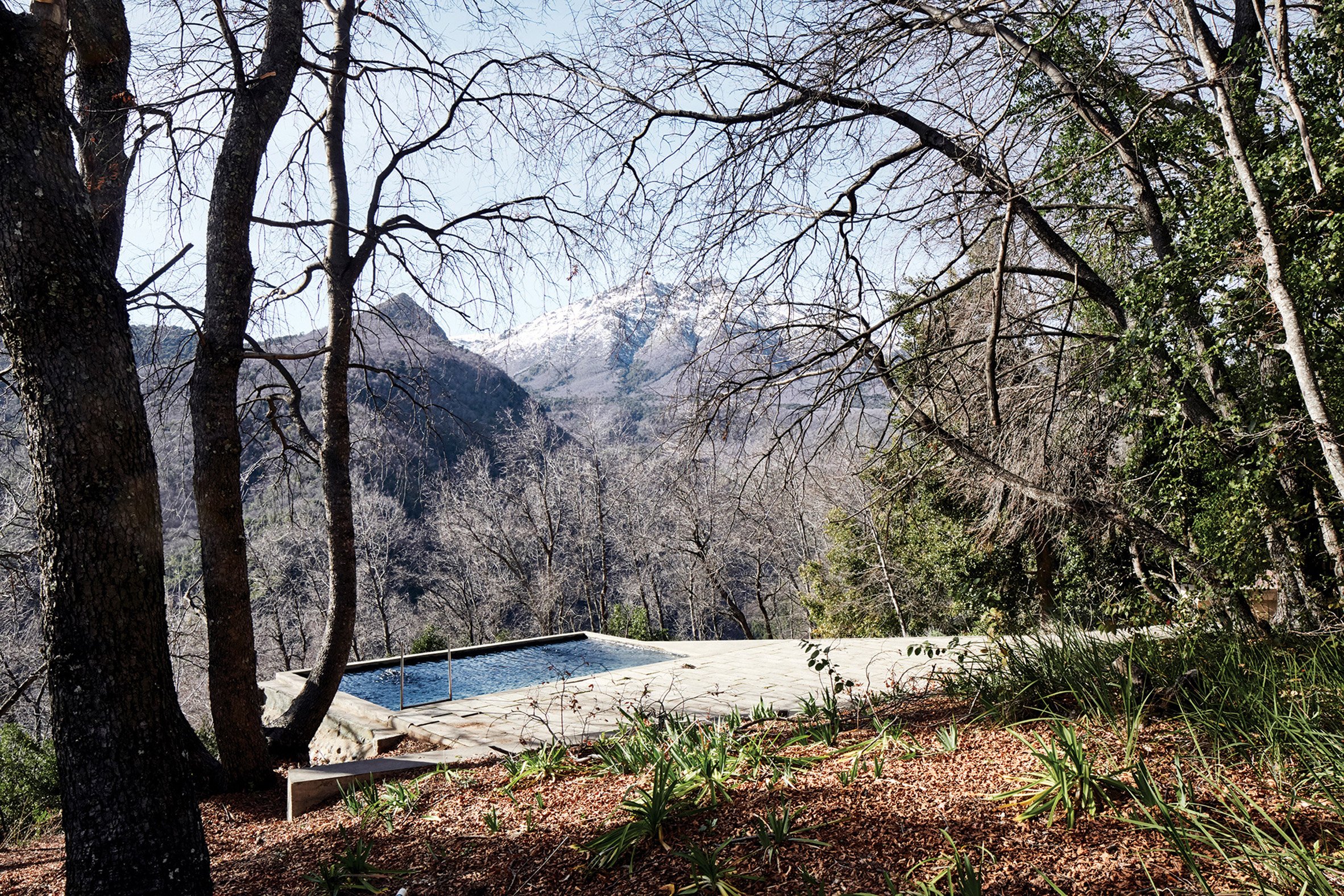
Radić's other projects in Chile include a theatre with a lantern-like skin that he designed for the city of Concepción with Eduardo Castillo and Gabriela Medrano, and a community hub in San Pedro de La Pa.
He also completed the 2014 Serpentine pavilion in London, which consisted of a doughnut-shaped fibreglass shell resting on stacks of quarry stones.
Radić told Dezeen in a video interview that he wanted the pavilion to have the qualities of a giant hand-made model.
Photography is by Cristobal Palma.
Project credits:
Architect: Smiljan Radic
Landscaping: Marcela Correa
Collaborator: Jean Petitpas
Structural engineering: B y B Structural Engineering Ltd.
The post Black concrete skylights protrude from House for the Poem of the Right Angle by Smiljan Radić appeared first on Dezeen.
from Dezeen https://ift.tt/2LefIpc
No comments:
Post a Comment