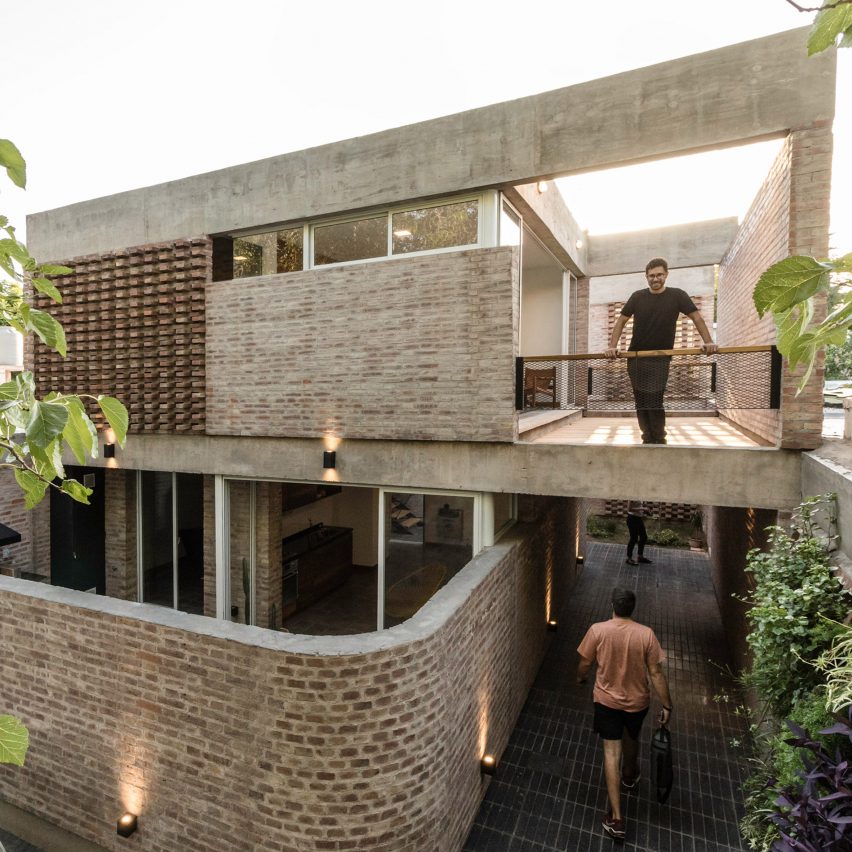
Rounded walls, courtyards and portholes outfit this apartment complex in Mendoza, Argentina, designed by local practice Primer Piso Arquitectos.
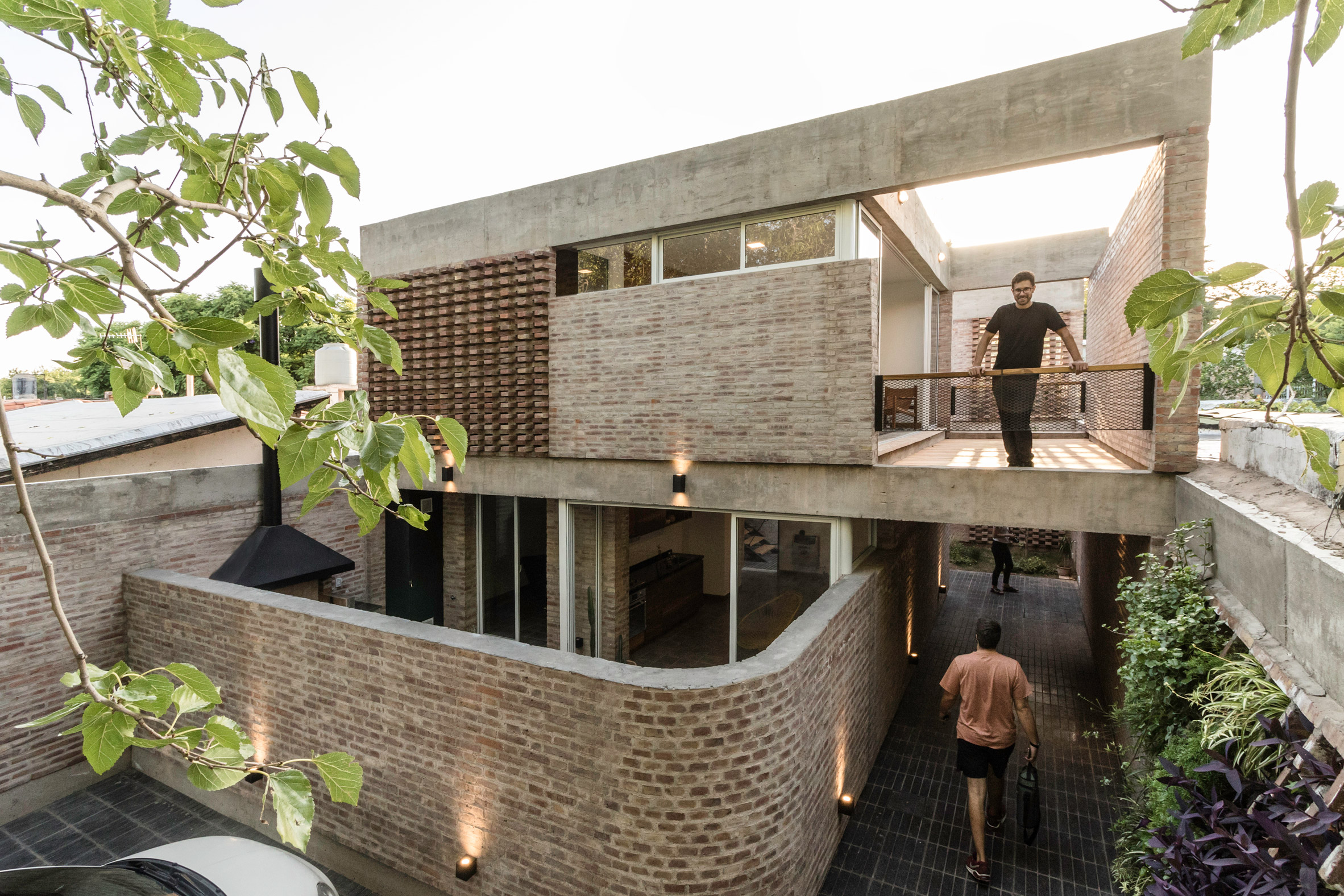
Located in the city's Sexta Sección district, or Sixth Section, the brick building comprises four, one-bedroom apartments.
Primer Piso Arquitectos designed the project, called Martinez 3458, to comprise a pair of two-storey volumes accessed by a courtyard.
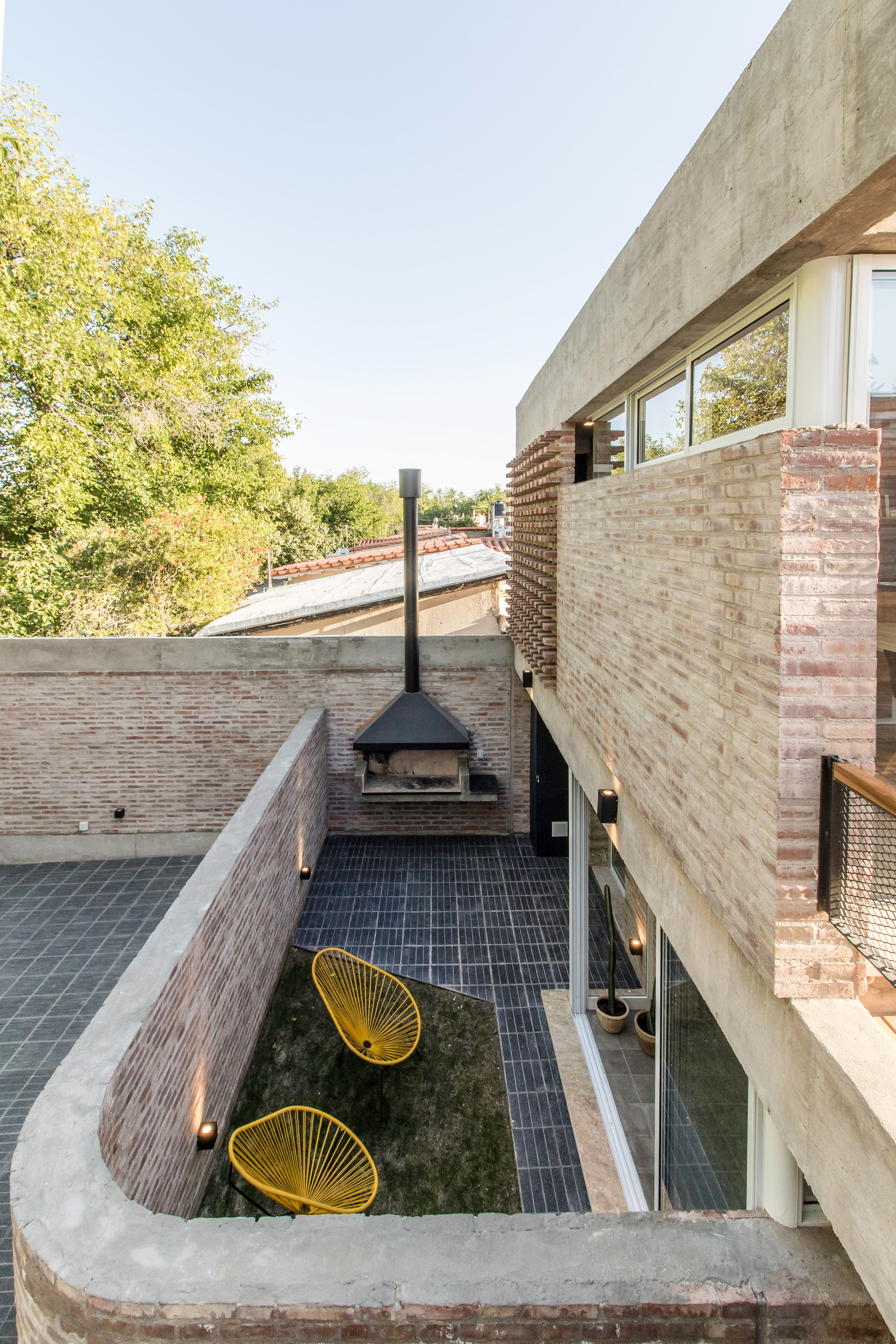
Two ground-floor units have private patios with gardens and a terrace, and the units above have large patios. These outdoor areas, including the central courtyard and outdoor walkways, promote cross ventilation and good natural light for the homes.
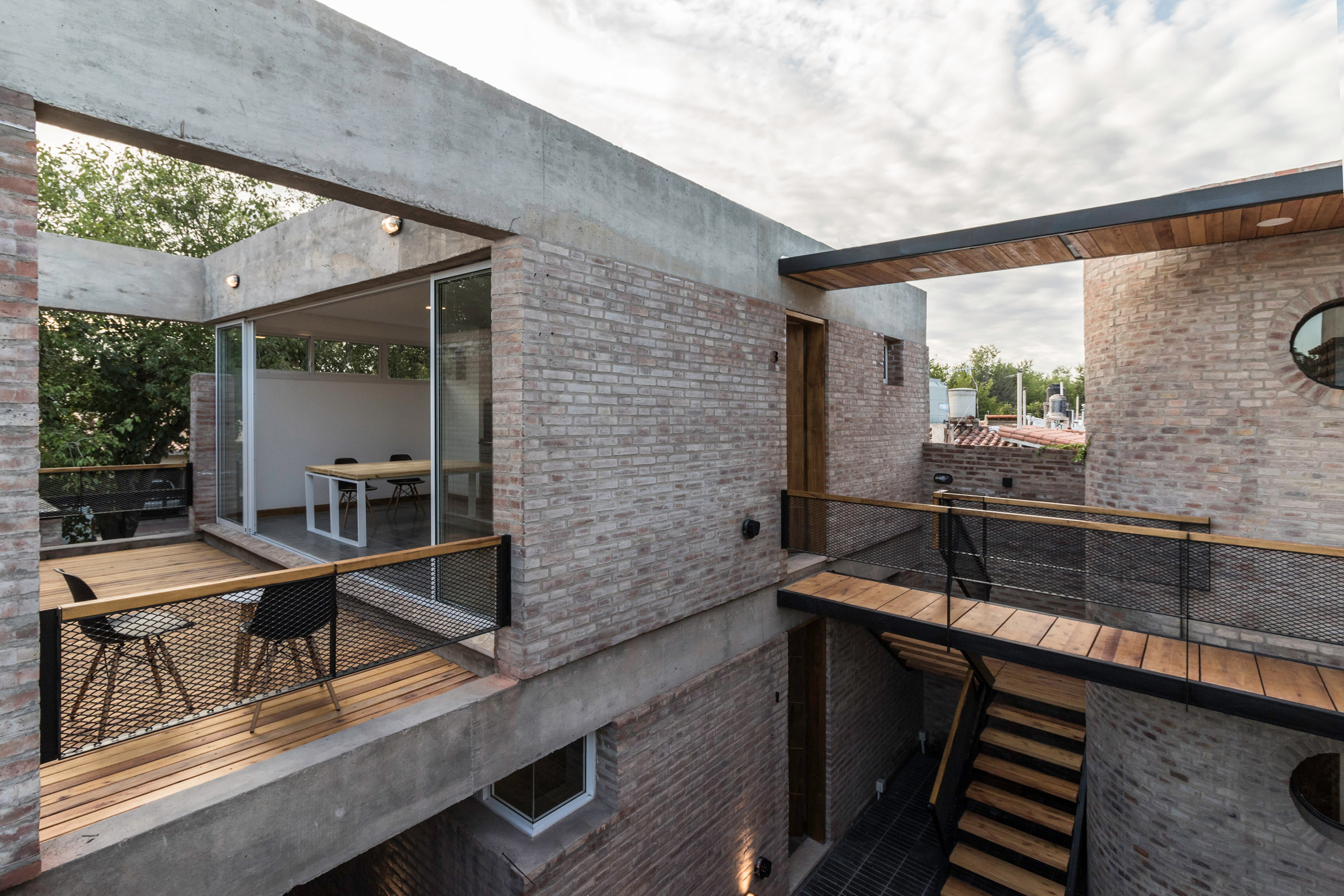
Architectural designs include portholes, exposed concrete, wood, perforated metal screens and sifted walls made from spraying sand and small stones.
Inside, the four units each have an open-plan kitchen and living room, a bathroom and a bedroom in almost exactly the same floor plan – aside from slight alterations.
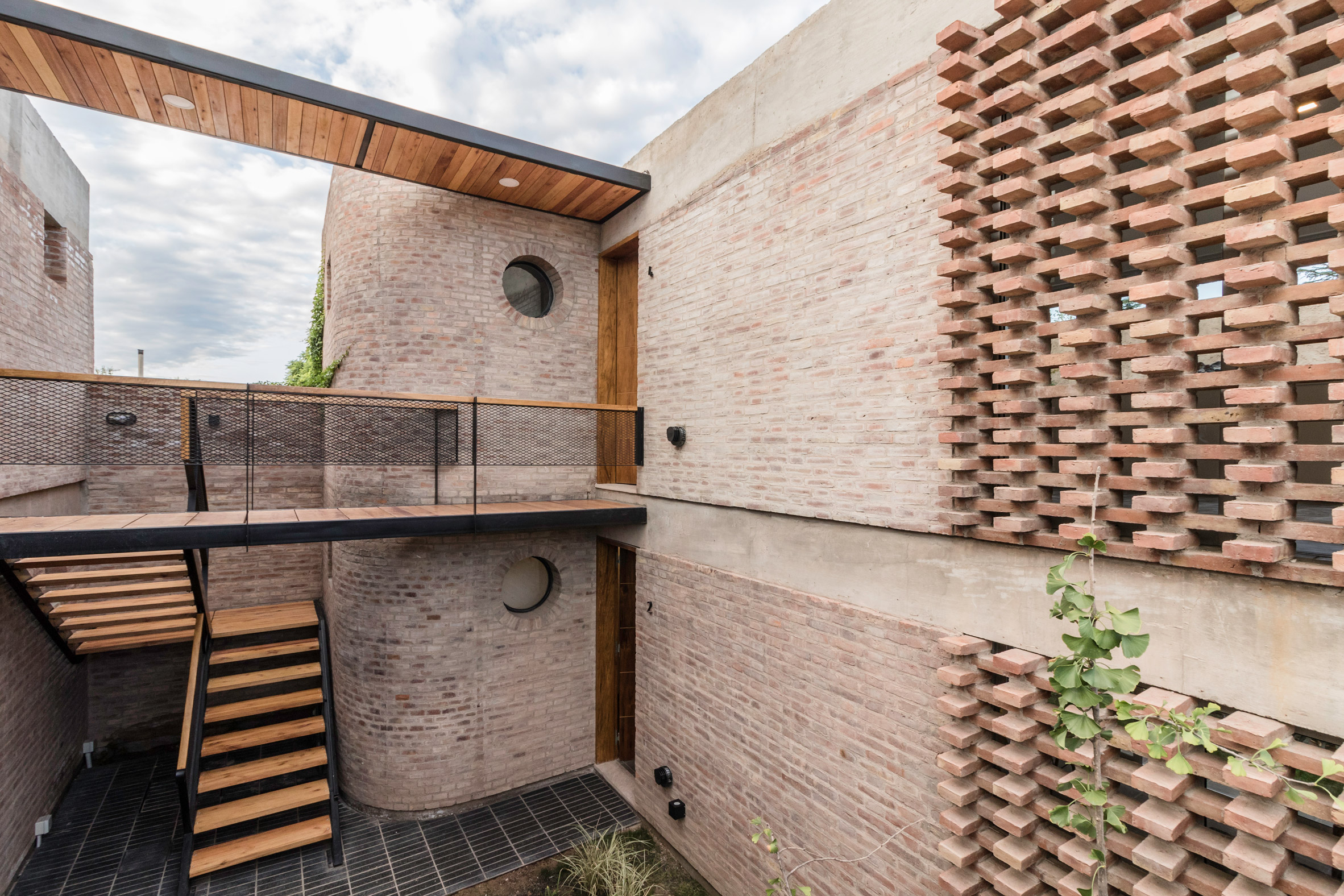
"Although the programme is repeated in each cabin, they all have particular details that characterise them," said Primer Piso Arquitectos. "This is mainly manifested in the window system, to take advantage of natural light and create privacy conditions."
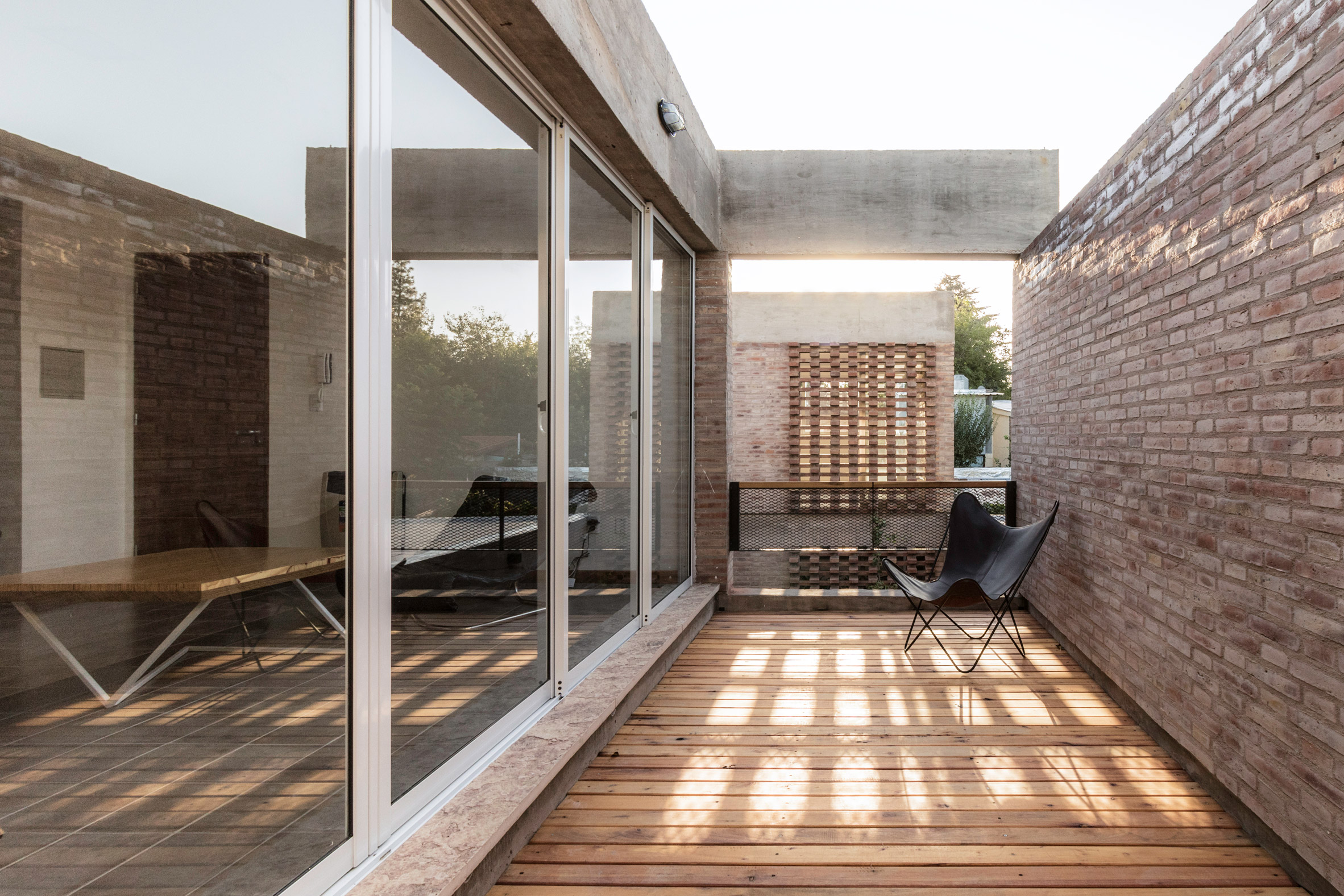
Sliding glass walls bring in ample nature while other glazed portions are fronted by brick screens to create privacy between units and filter sunlight. A vertical garden is also designed around a brick screen near the building's entrance.
The outdoor floors are reconstituted granite in a dark grey colour, while indoor floors are Calcareous travertine stone tiles in a similar grey tone.
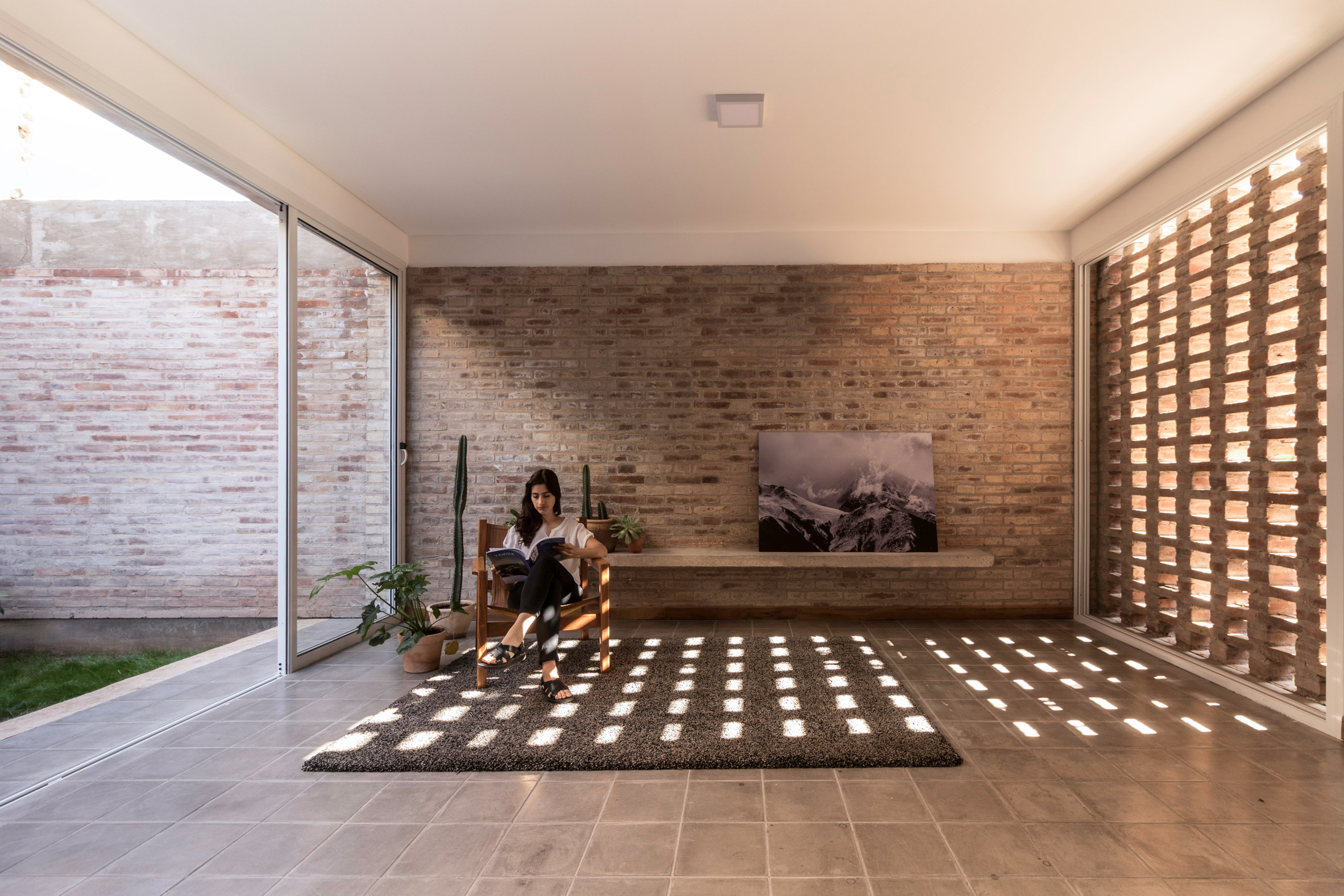
Martinez 3458 is built on a site that is 9.5 meters wide and 28 meters deep, and it measures 210 square metres.
At the front of the complex is a carport enclosed with a black gate. Beyond is a curved brick wall, forming one of the unit's gardens. This rounded detail is repeated on the wall next to the outdoor staircase.
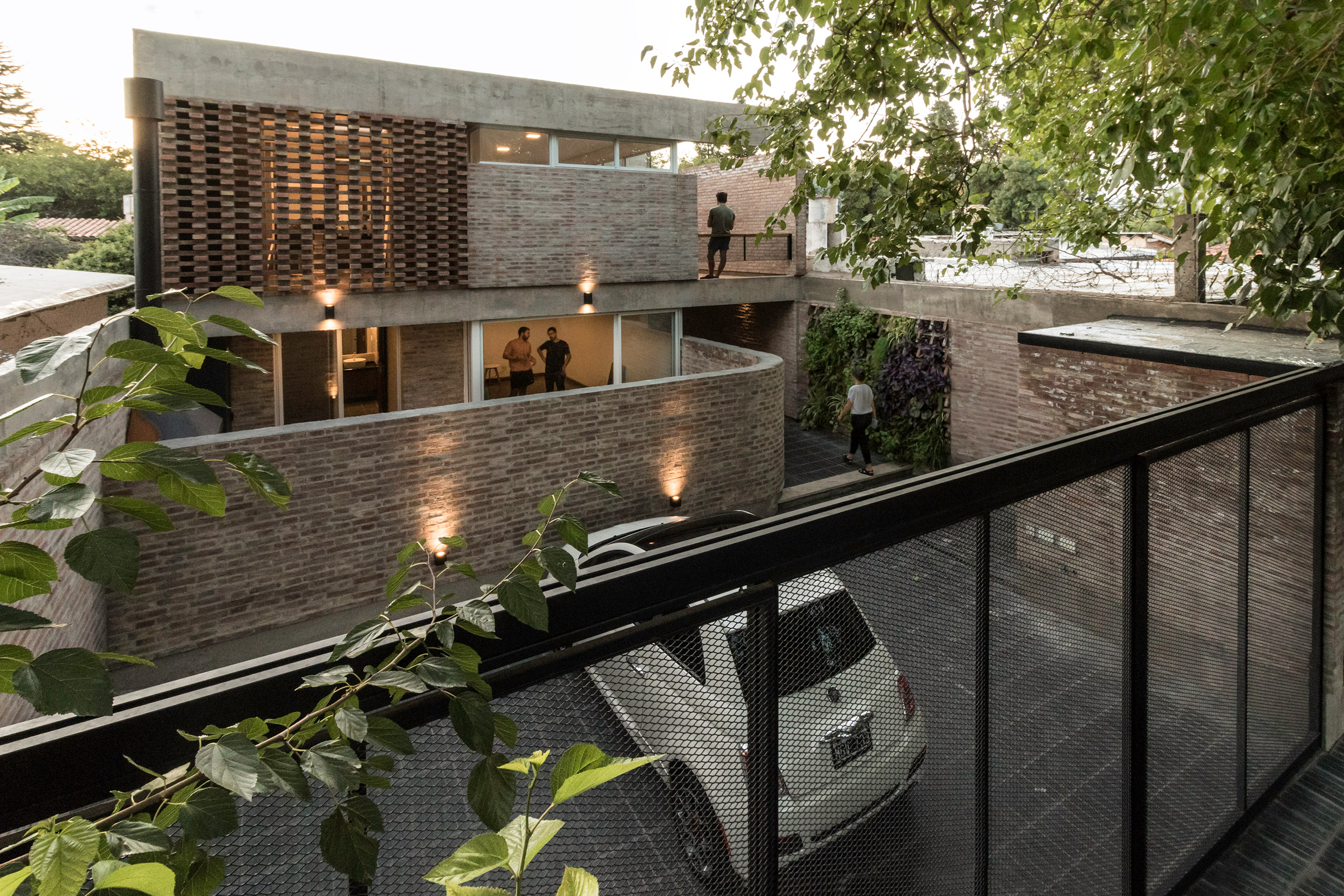
"Taking full advantage of the lot, without neglecting the neighbourhood scale in which it is incorporated, it is decided to withdraw the building from the municipal line," the studio said.
"In this way, the main characteristic of the area is respected, which is the garden neighbourhood."
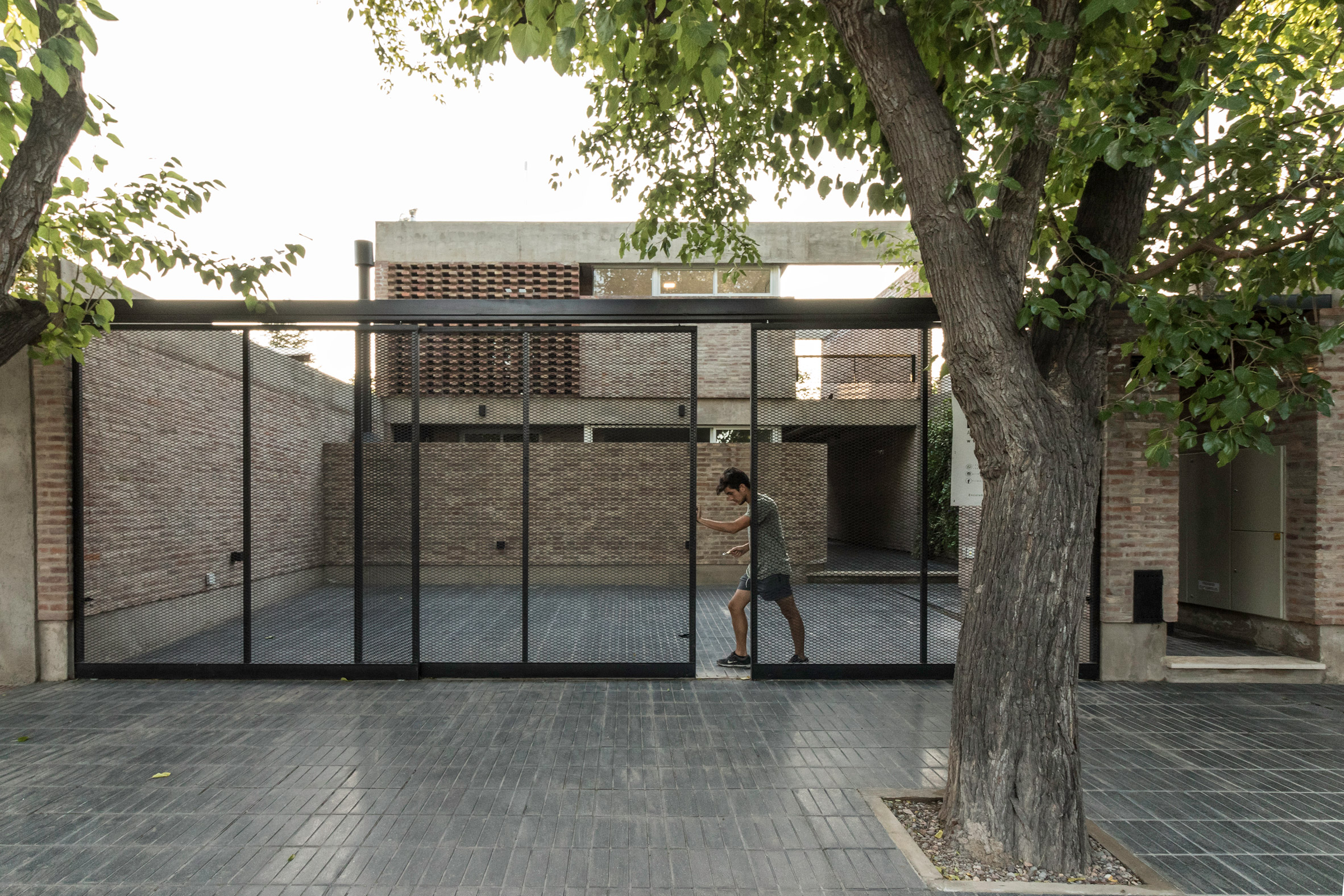
The project is in a low-density residential area of Mendoza and designed to be in scale with neighbouring buildings while making the most of the site.
Other small-scale apartment buildings are Delfino Lozano's House B836 in Guadalajara, Mexico, a red brick building in Montreal by Natalie Dionne Architecture, and Taller Hector Barroso's LC710 and a concrete structure by Studio Rick Joy – both in Mexico City.
Photography is by Luis Abba.
Project credits:
Architects in charge: Mariana Delfino, Alejandro Wajchman
Project team: Hernan Cruz, Fernando Neyra
The post Curved brickwork fronts Mendoza apartment building by Primer Piso Arquitectos appeared first on Dezeen.
from Dezeen https://ift.tt/3fqFdS0
No comments:
Post a Comment