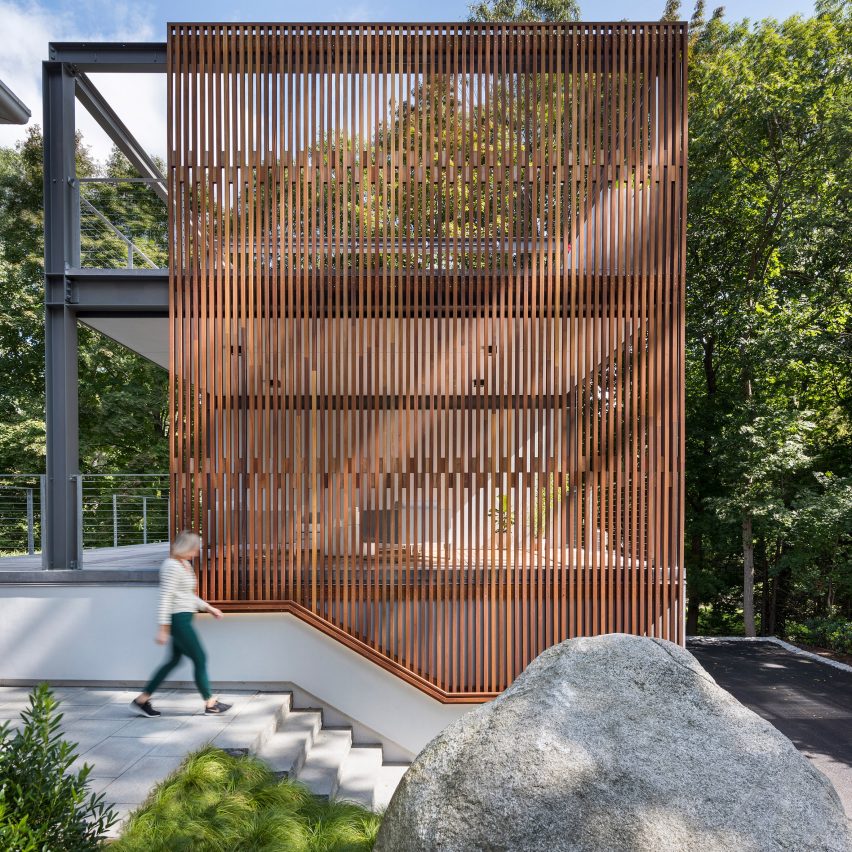
Boston firm Flavin Architects has built a three-storey addition for a house in Massachusetts to offer space for a couple to write, garden and repair antique scooters.
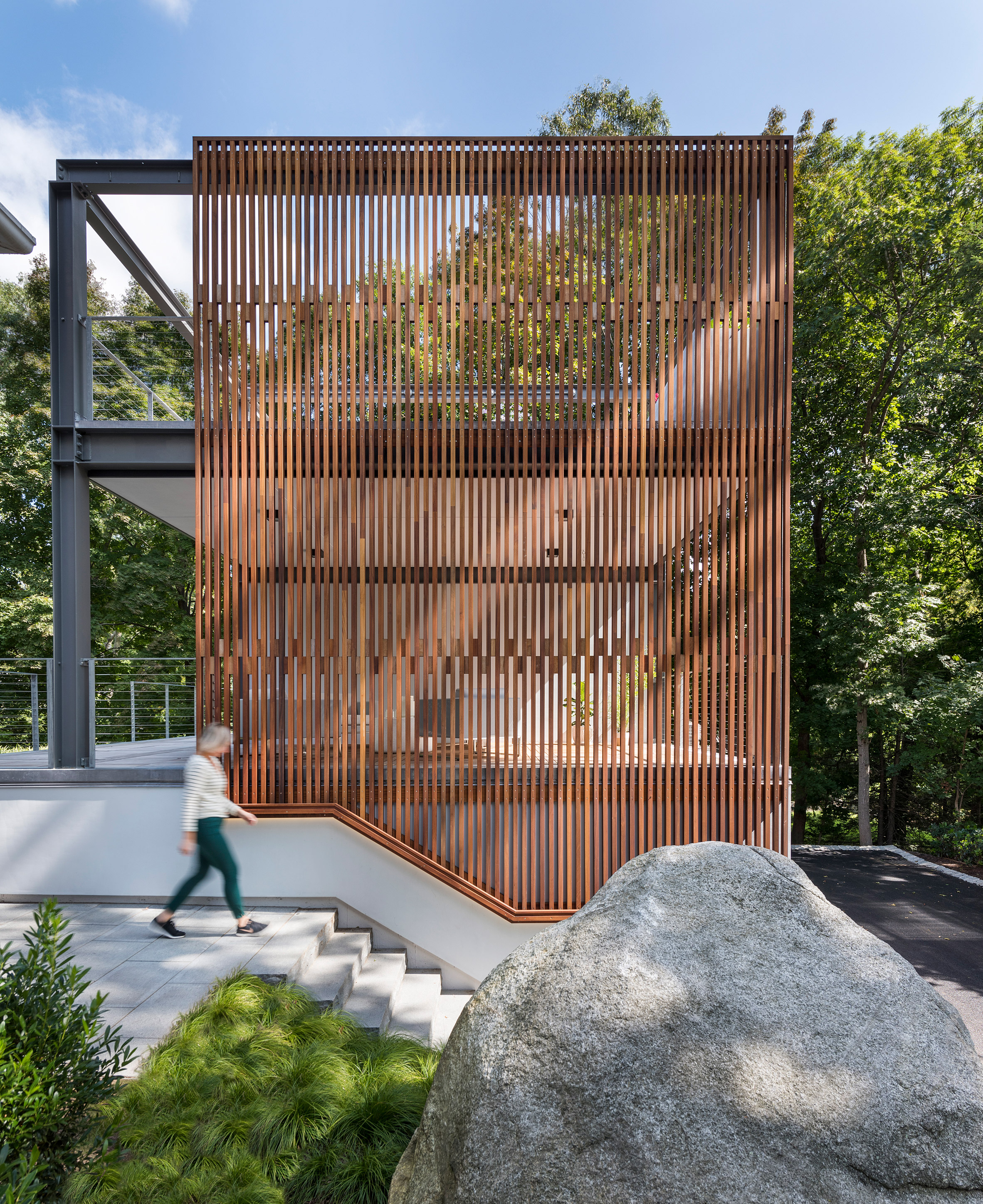
Modern Lantern Studio is a free-standing volume nestled into a hilly garden, at the site of an existing Dutch Colonial Revival home in the town of Wellesley.
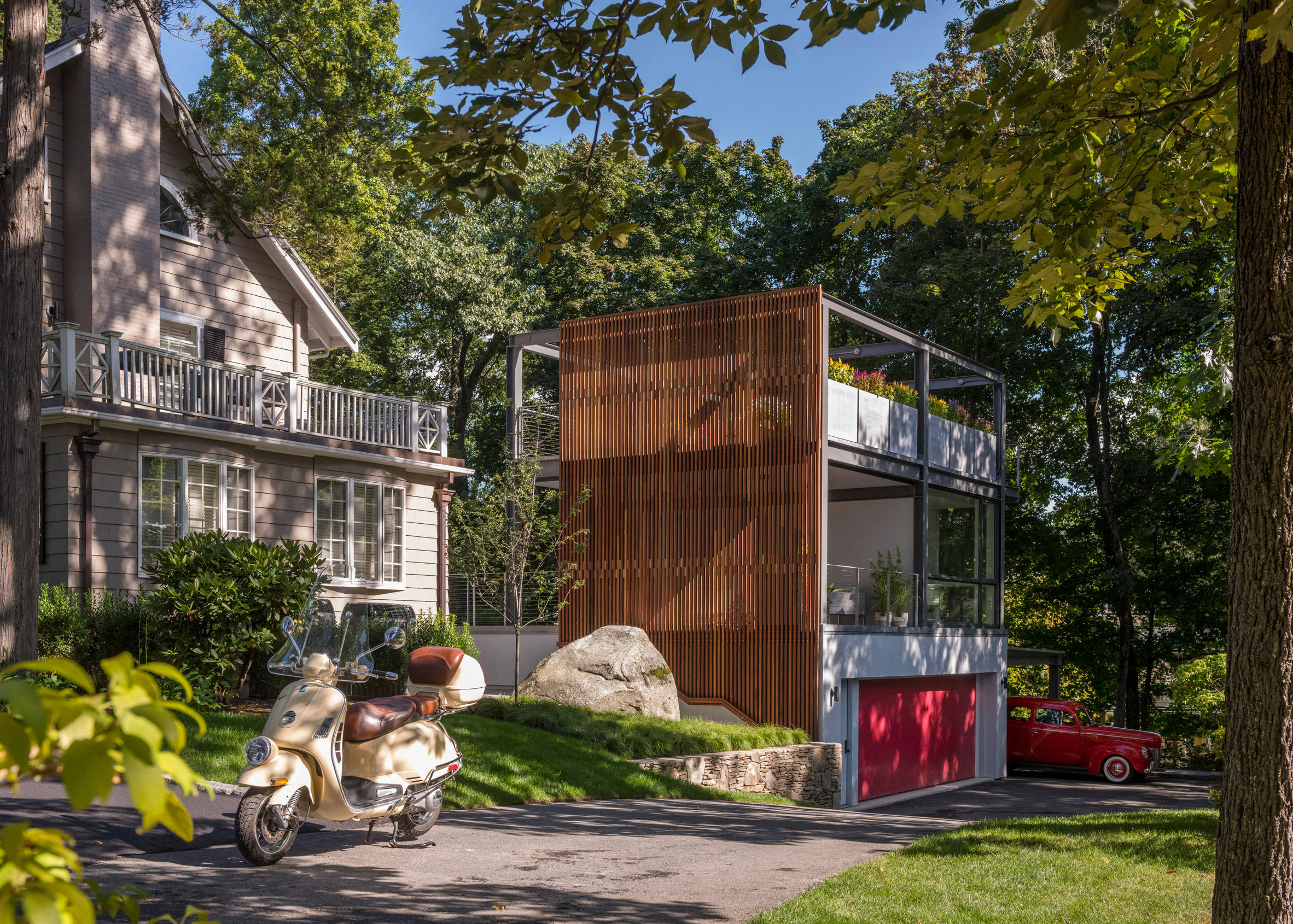
Flavin Architects designed the addition for a couple who wanted a place to unwind and get creative.
"The building is conceived as a creative sanctuary from the busy day-to-day life of the home," said the studio.
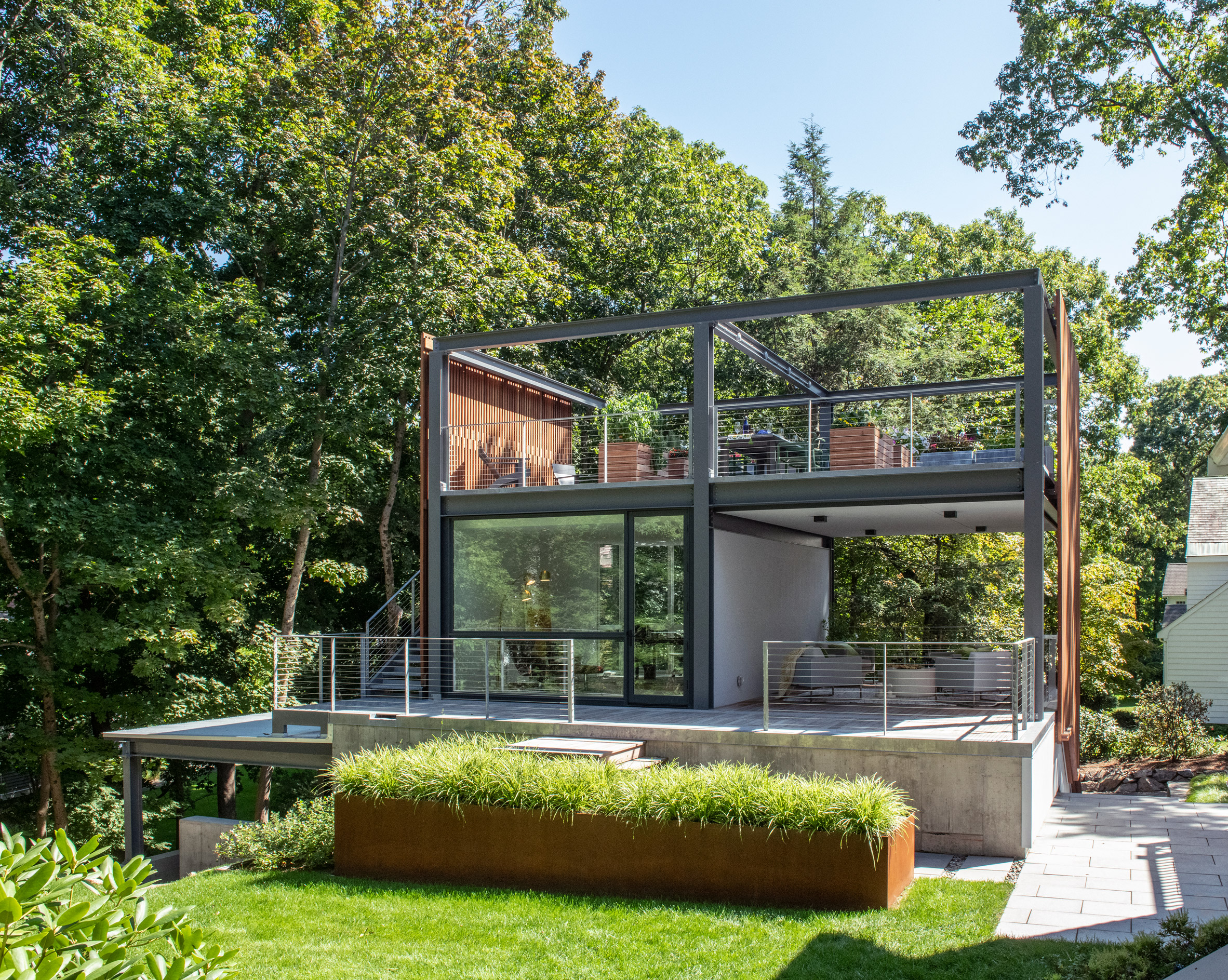
"Our client asked for a garden structure for their hobbies of antique Vespa repair, writing and rooftop gardening," Flavin Architects added. "They also wished for a covered outdoor veranda."
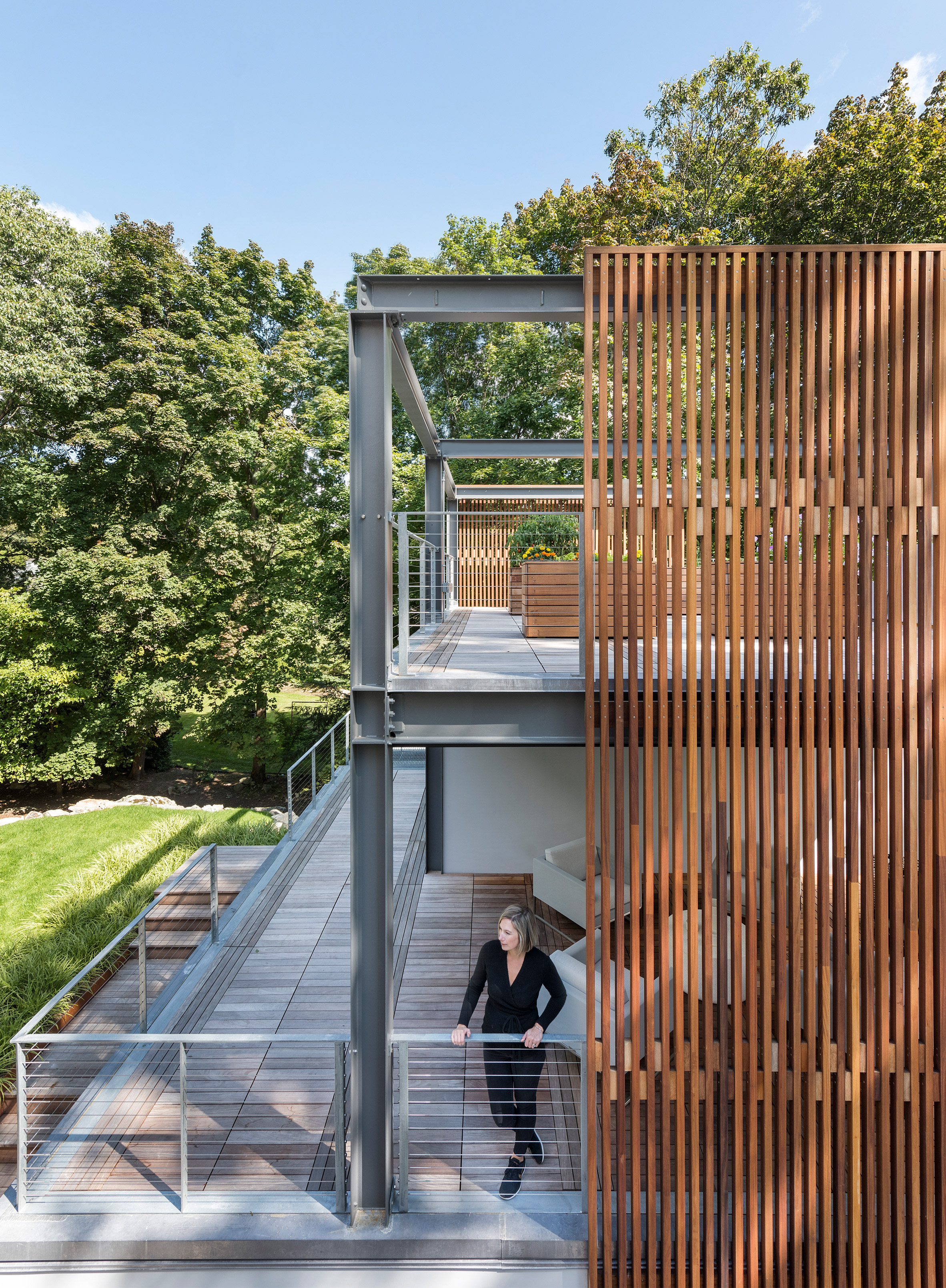
The rectangular volume comprises a concrete base clad in stucco, with an exposed steel frame supporting the upper two floors.
Slender mahogany boards that are intended to allow for privacy and natural ventilation cover other walls. At nighttime, the building glows up when the lights are on inside, giving it the name Modern Lantern Studio.
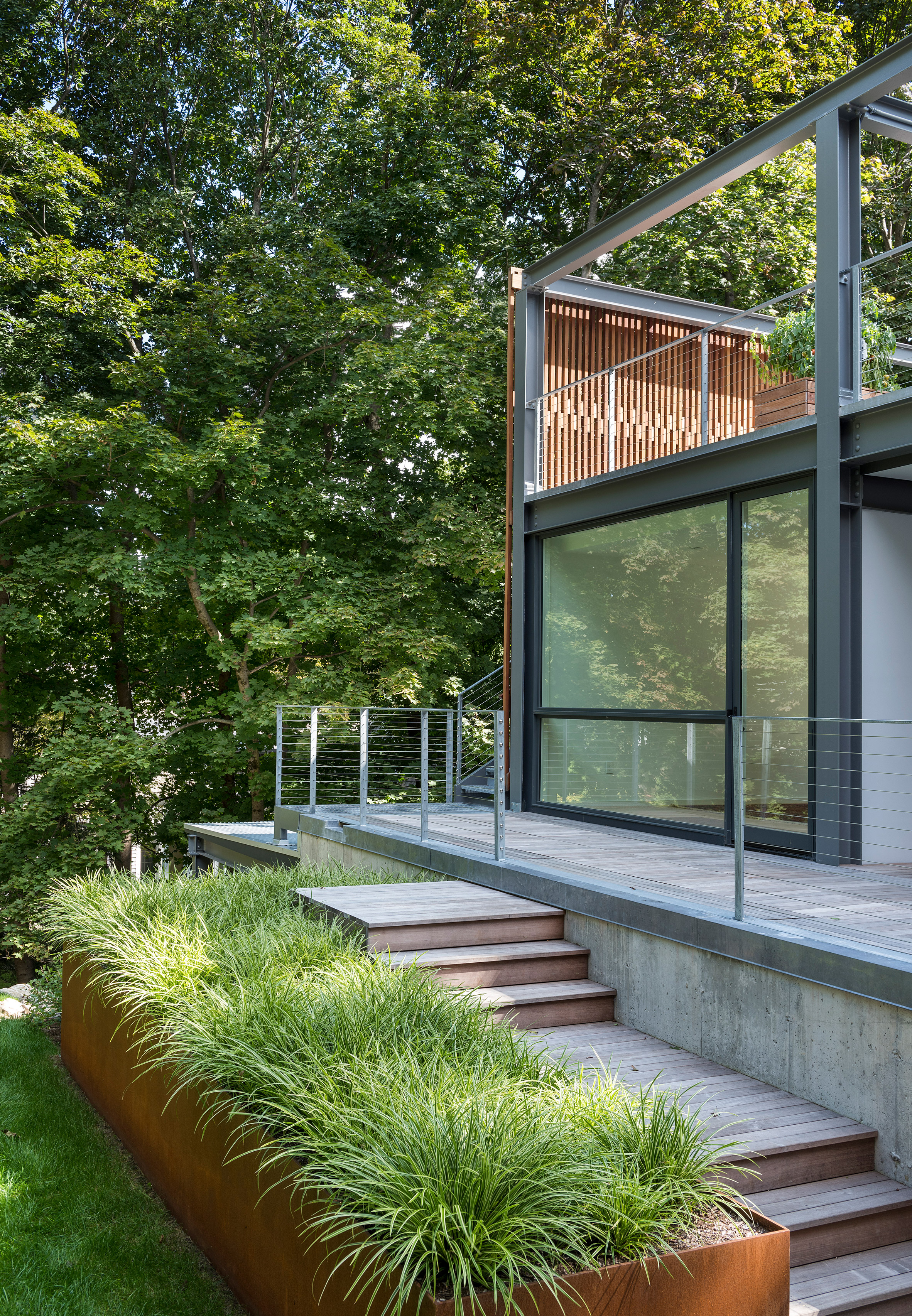
"The appearance of the building changes throughout the day; the wood screens are backlit in the morning sun and front-lit in the afternoon with dappled light filtered through the adjacent tree canopies," said Flavin Architects.
"At night the wood screens glow like a lantern."
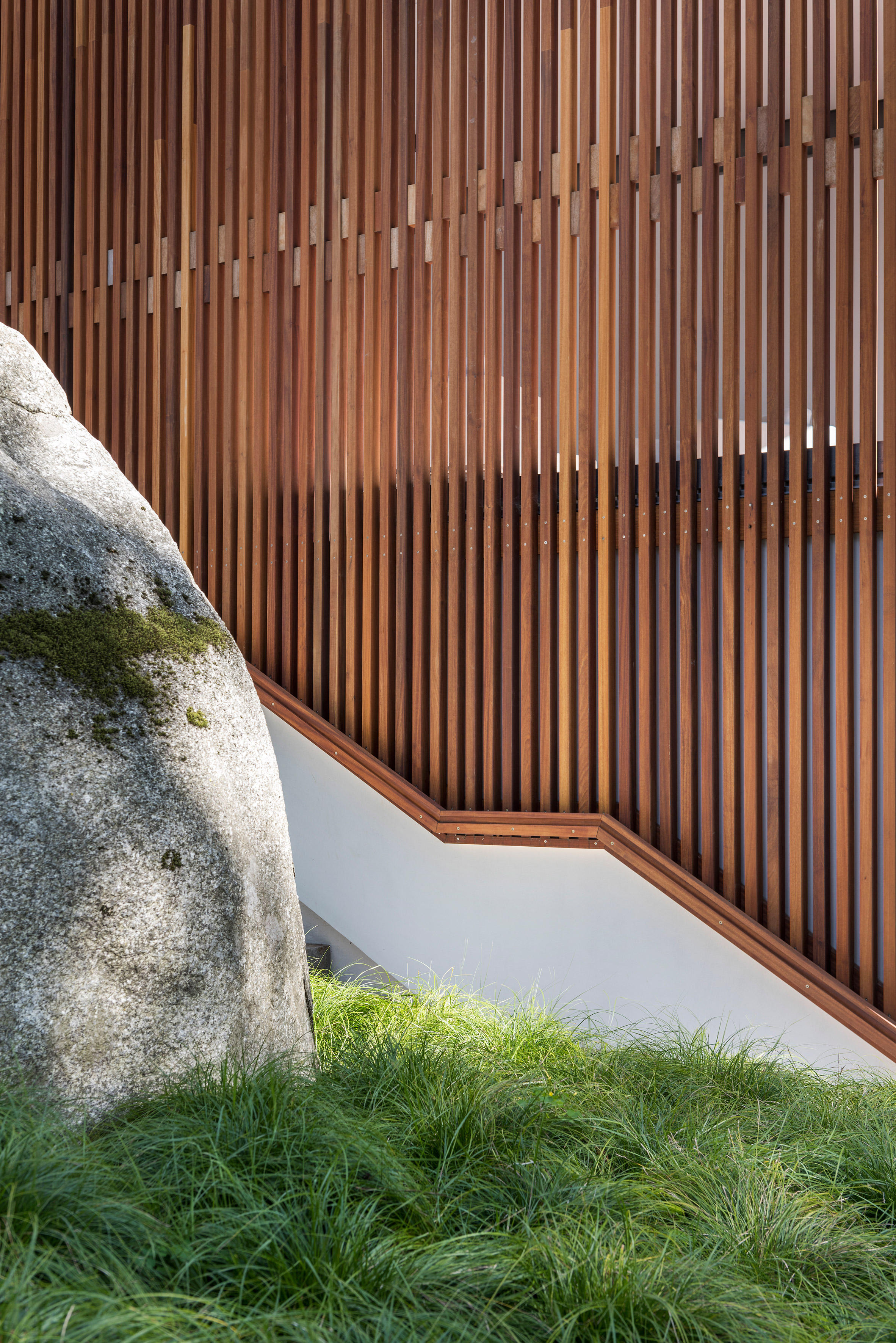
Wood cladding is a popular material choice for houses in Massachusetts. Other examples that showcase this are lake house by Deborah Richards with yellow windows and Quincy Bay Residence by Go Logic.
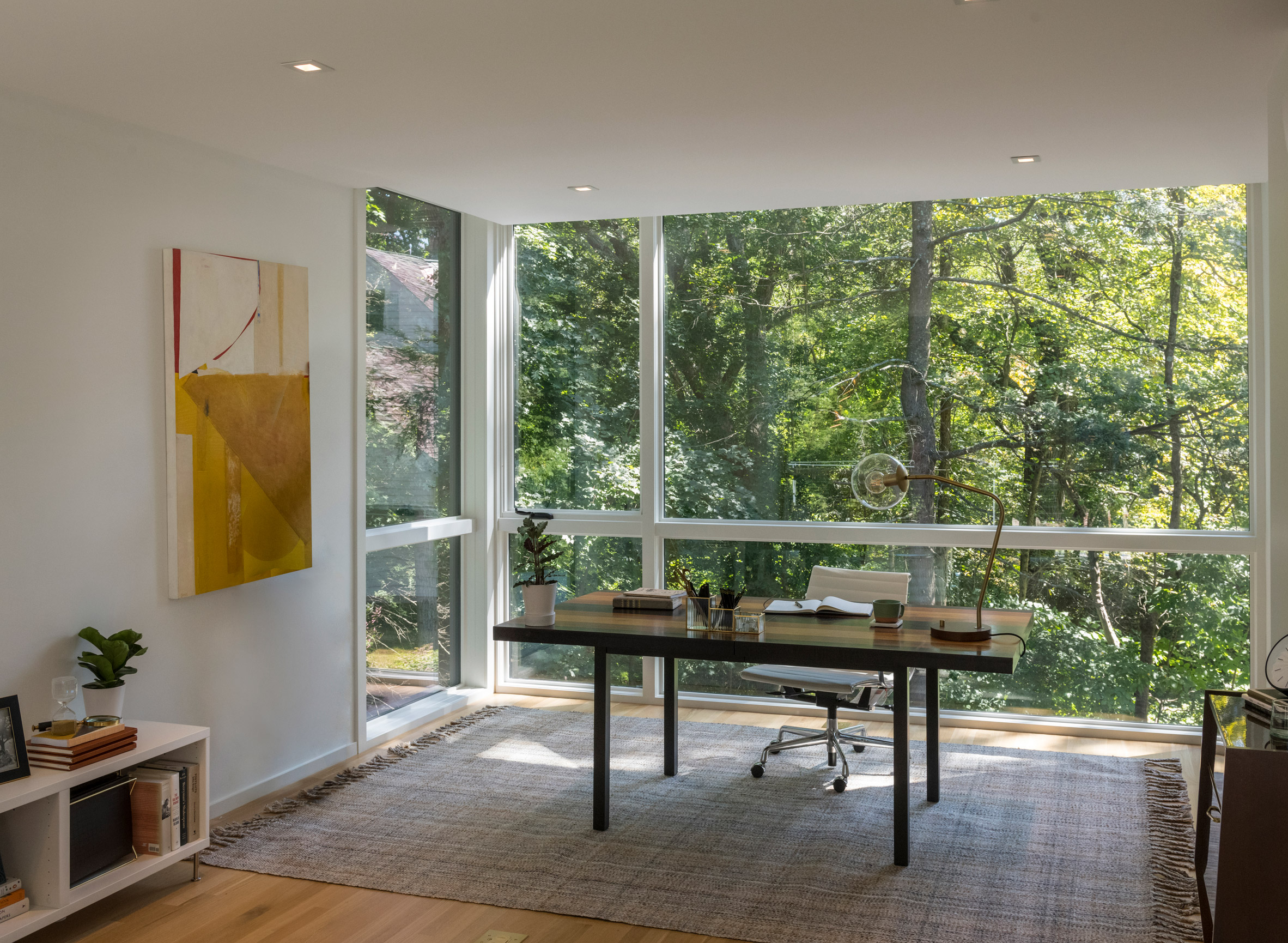
A two-car garage and equipment room are located on the lowest level of Modern Lantern Studio built within the sloping site, along with a 670-square-foot (62-square-metre) workshop for repairing vintage Vespa scooters.
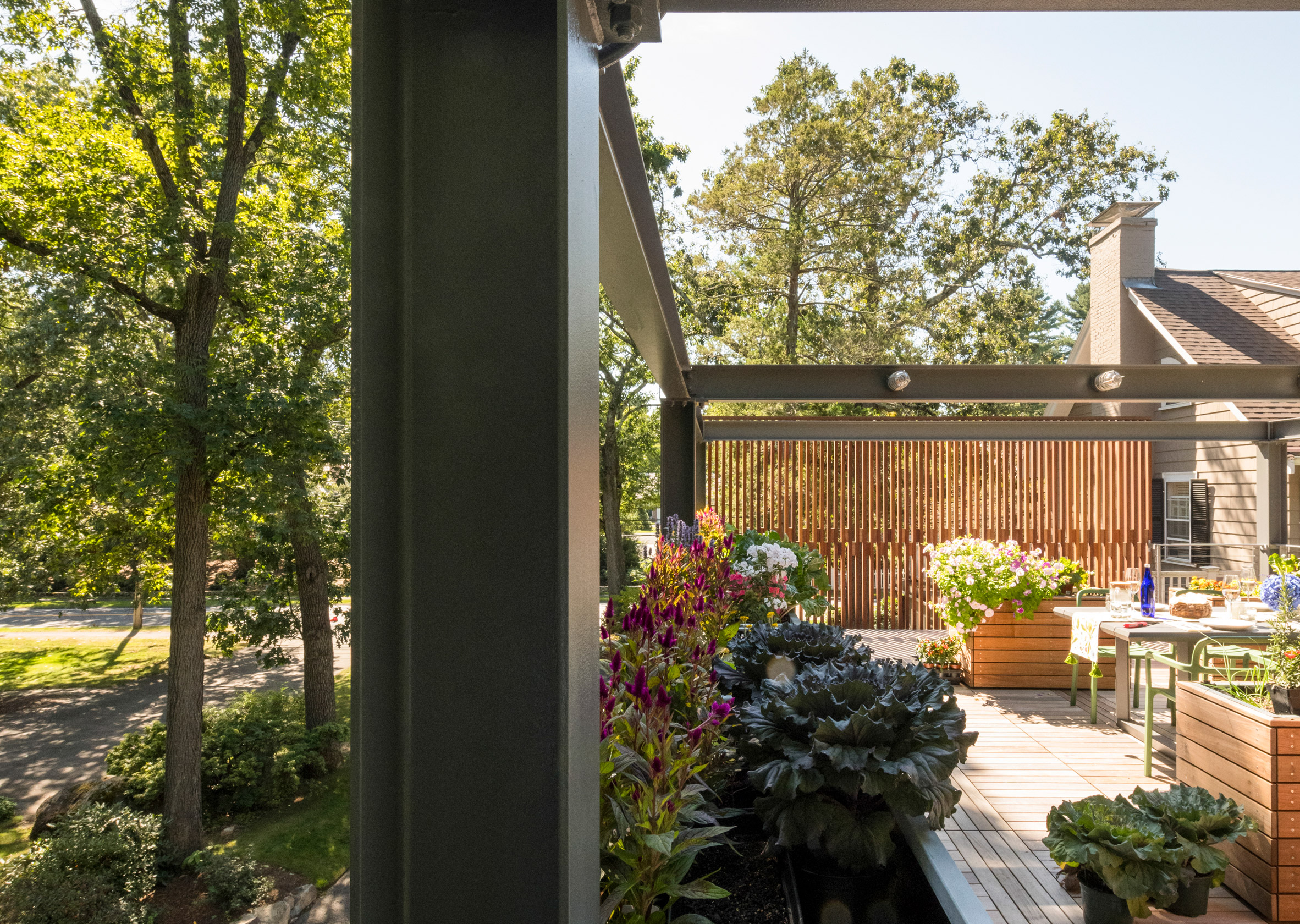
Above is an outdoor living room, which is enclosed by the slatted walls and accessible via steps that lead from the house's back garden.
The writer's studio is also located on this level and is the only air-conditioned area in the project. It features a floor-to-ceiling glass wall and access to a small terrace.
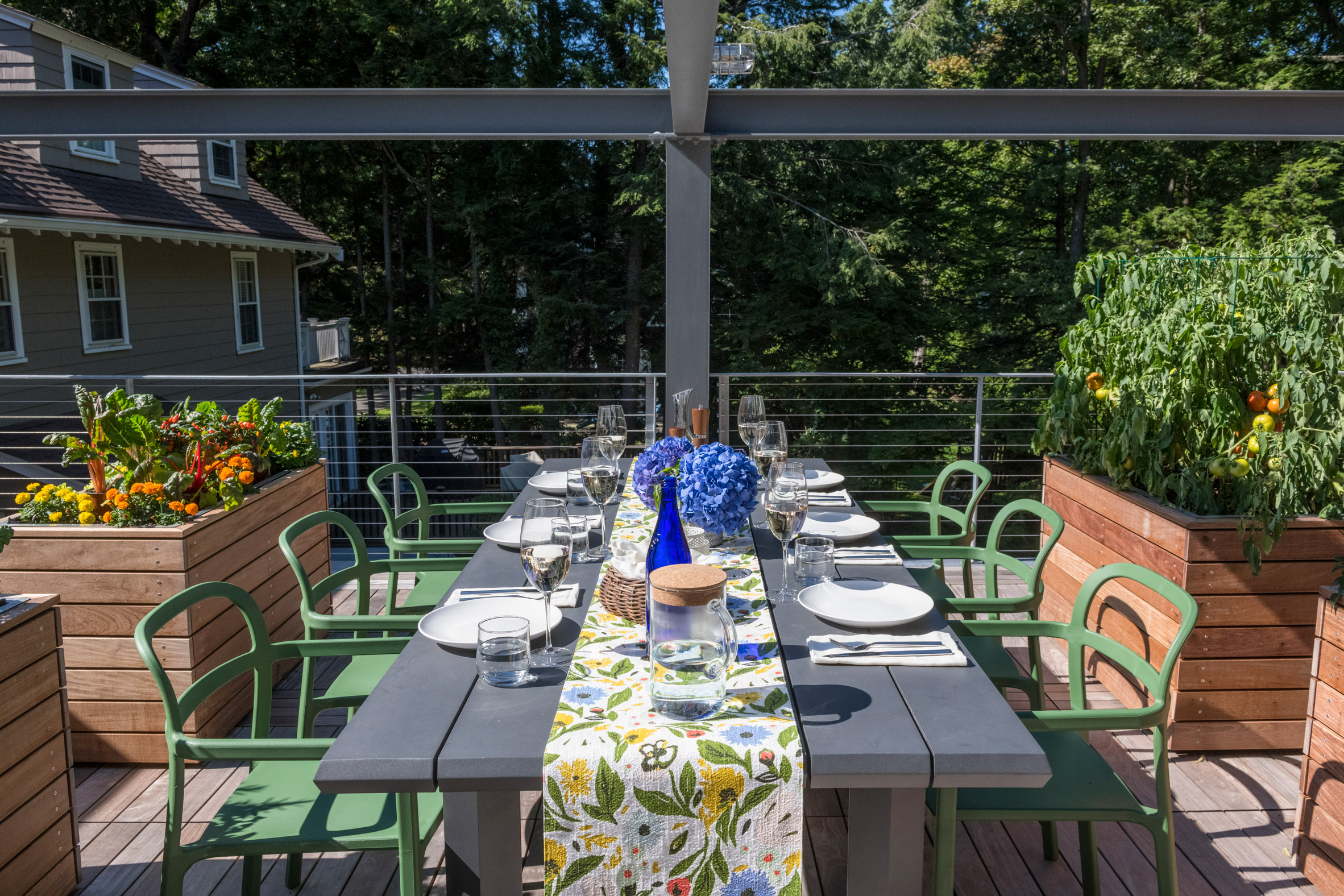
Spanning the top is a 590-square-foot (55-square-metre) roof deck. It is furnished with an outdoor dining table and surrounded by a vegetable garden.
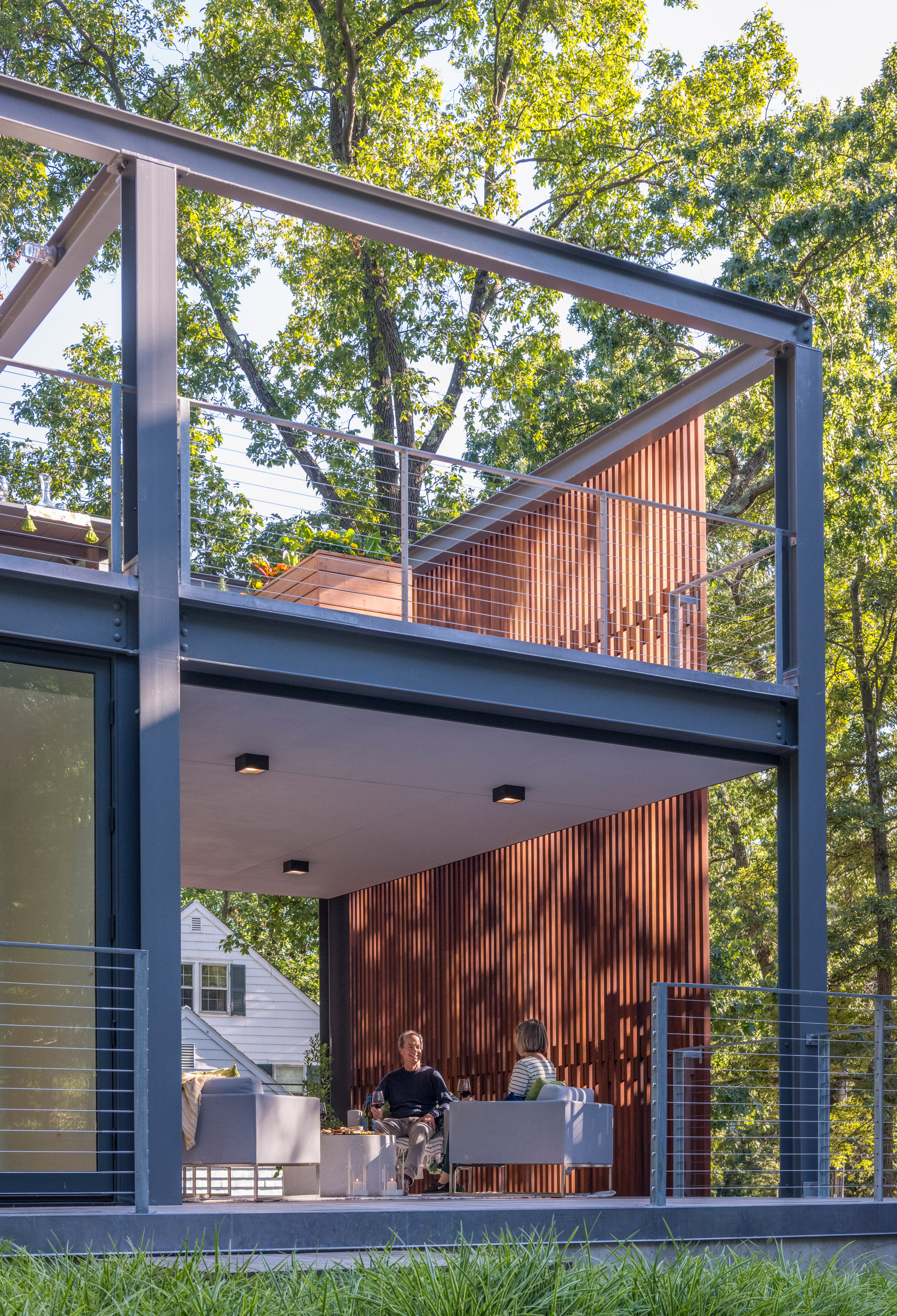
The area is intended to take cues from the farm-to-table restaurant concept as the couple can eat the food that grows there.
The raised elevation of the garden is also key because it is protected away from deer and squirrels that are prevalent to the region.
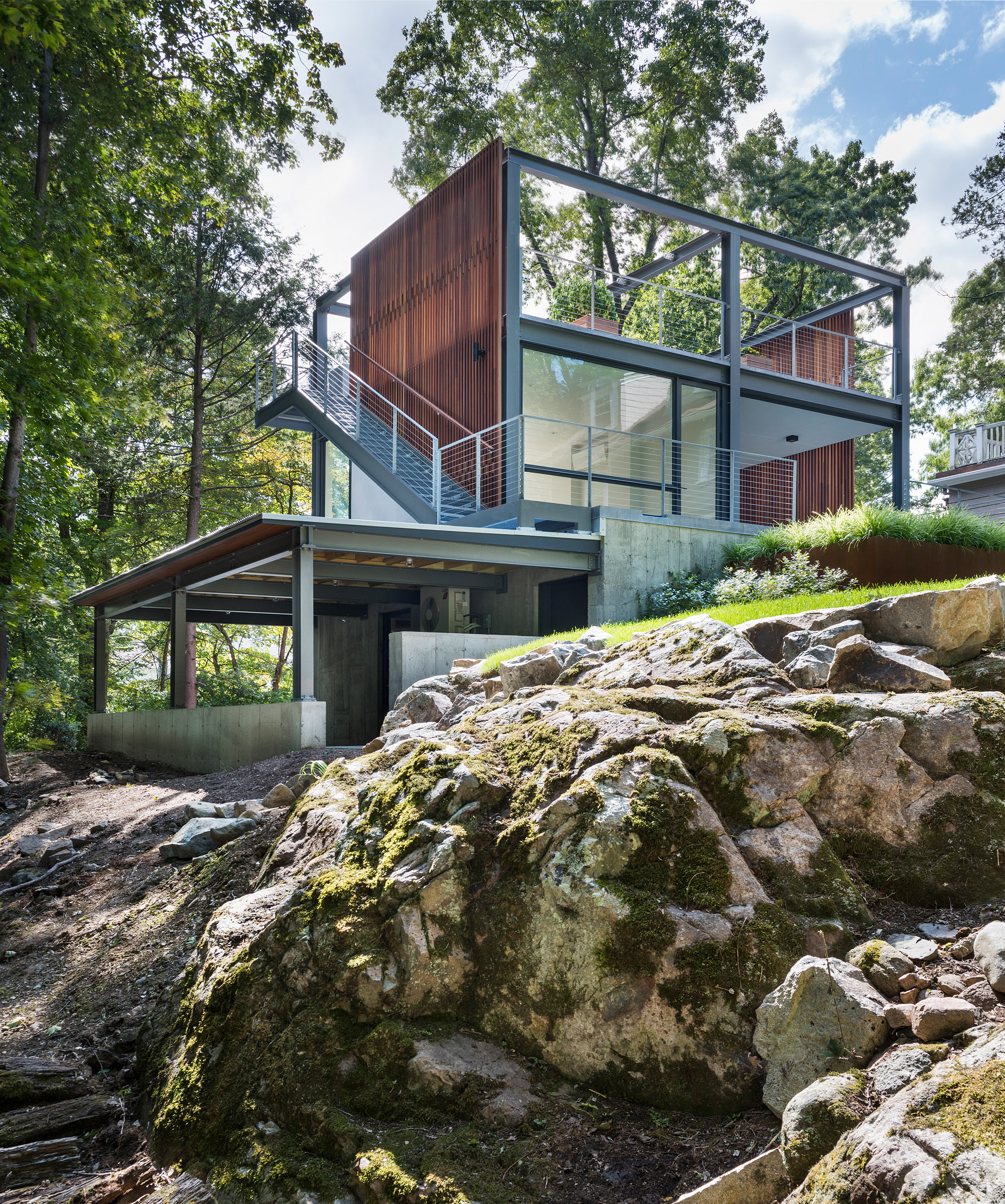
Massachusetts is a state in the New England region of the United States. Local firm Maryann Thompson Architects has also added a pool house and underground sauna to a property on Martha's Vineyard – an island off the coast of Massachusetts.
Photography is by Peter Vanderwarker unless stated otherwise (sq Nat Rea).
Project credits:
Project team: Colin Flavin, Howard Raley
General contractor: Brookes + Hill Custom Builders
Landscape architect: Wagner Hodgson
The post Flavin Architects adds "creative sanctuary" Modern Lantern Studio to Massachusetts home appeared first on Dezeen.
from Dezeen https://ift.tt/2Tellbi
No comments:
Post a Comment