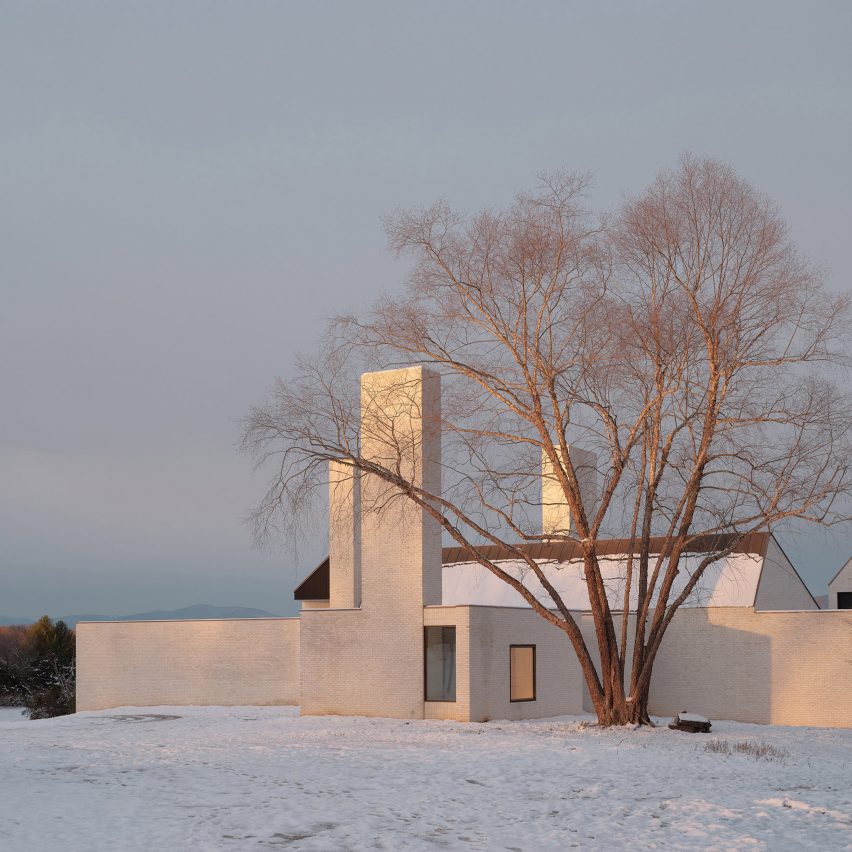
Three white-brick chimneys rise from this house in Virginia, which US studio T W Ryan Architecture designed to reference a modernist Mies van der Rohe house and a nearby plantation.
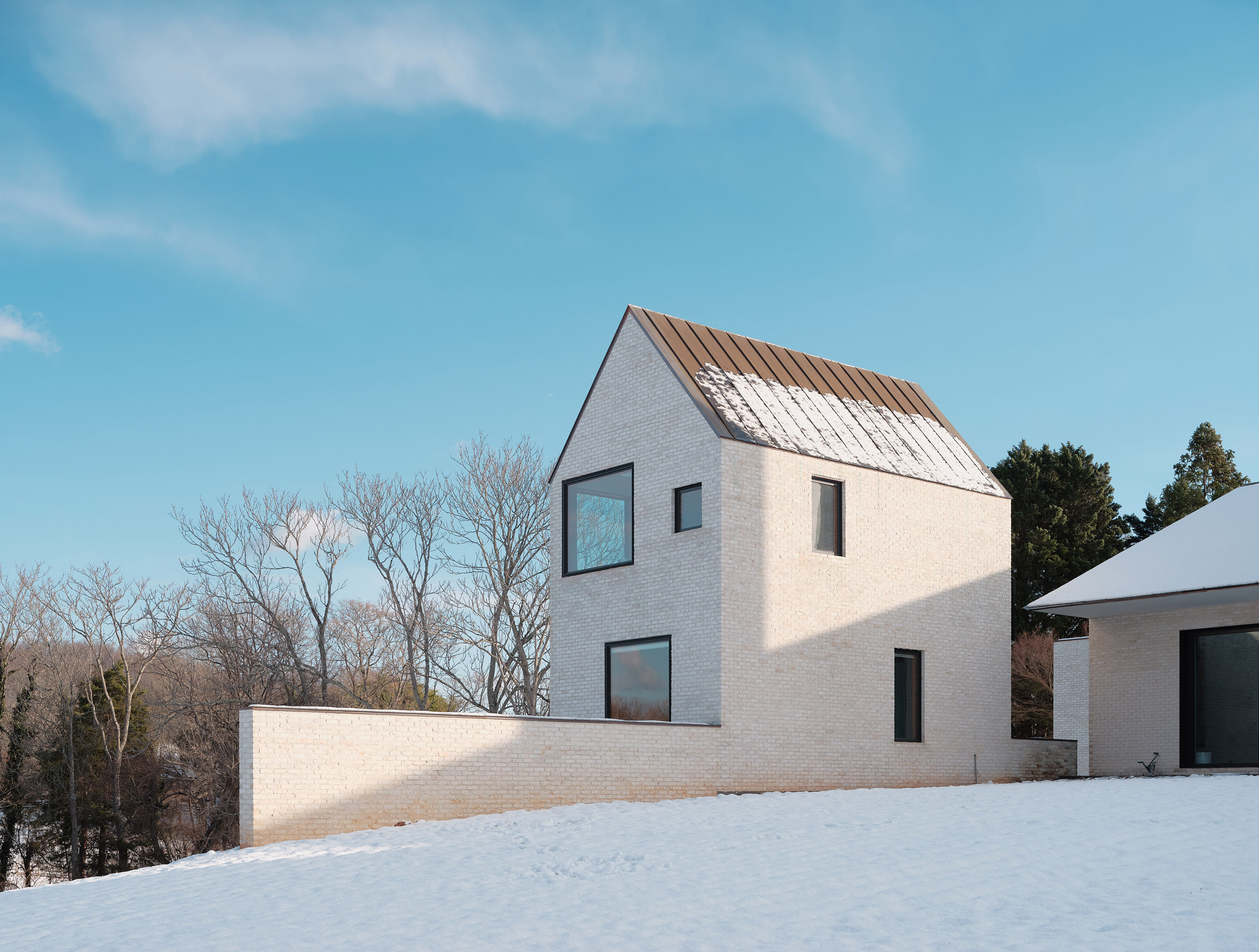
Three Chimney House comprises a series of structures that are organised in a Y-shape on a 45-acre (18-hectare) property outside of Charlottesville in horse country.
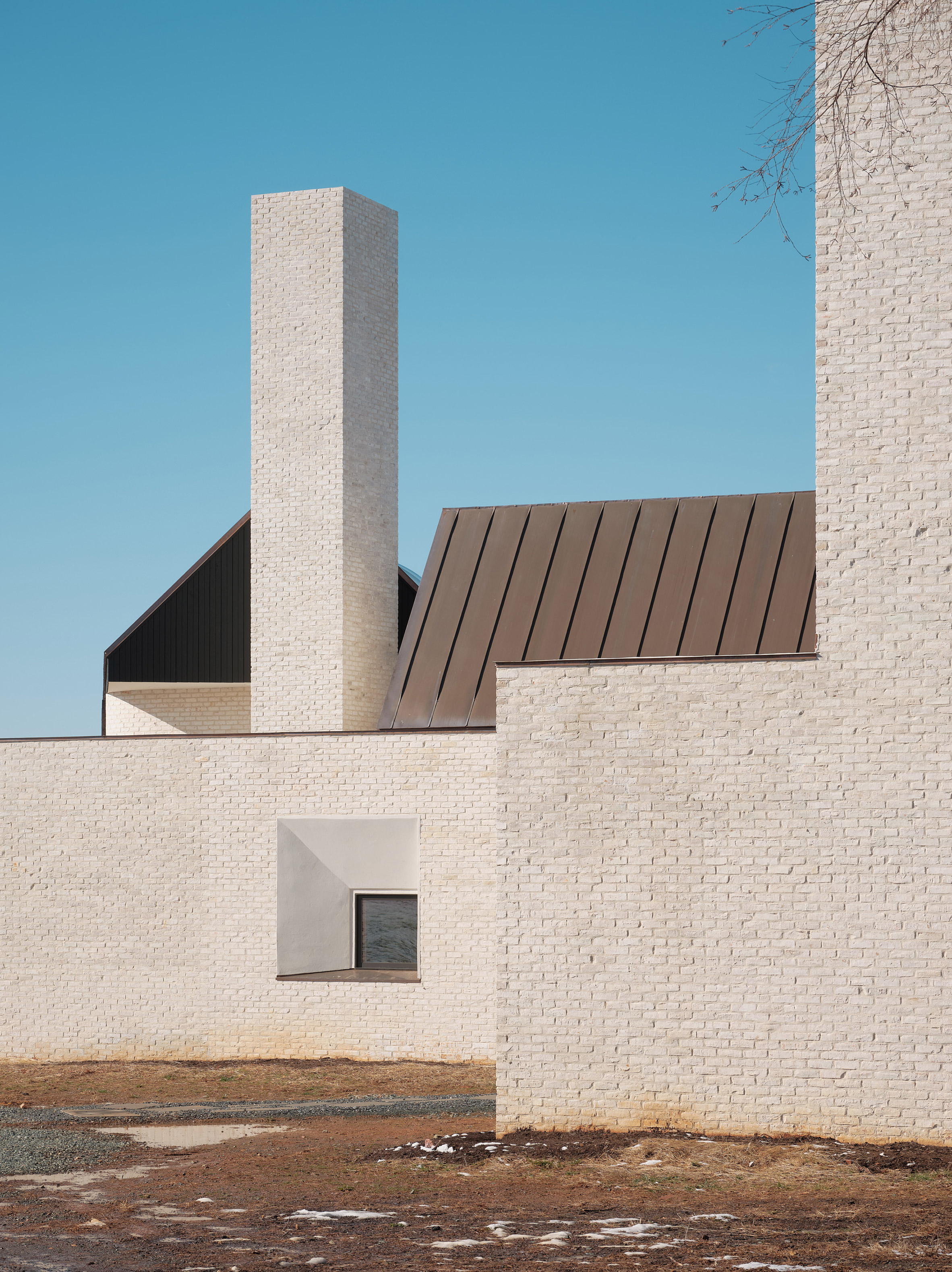
The slender, white chimneys reach 30-feet (nine-metres) high in the sky, enhancing the home's varied construction. Two double-height structures have gables while a low-slung, single-storey volume is topped with a slanting roofline and links to a flat-roofed portion.
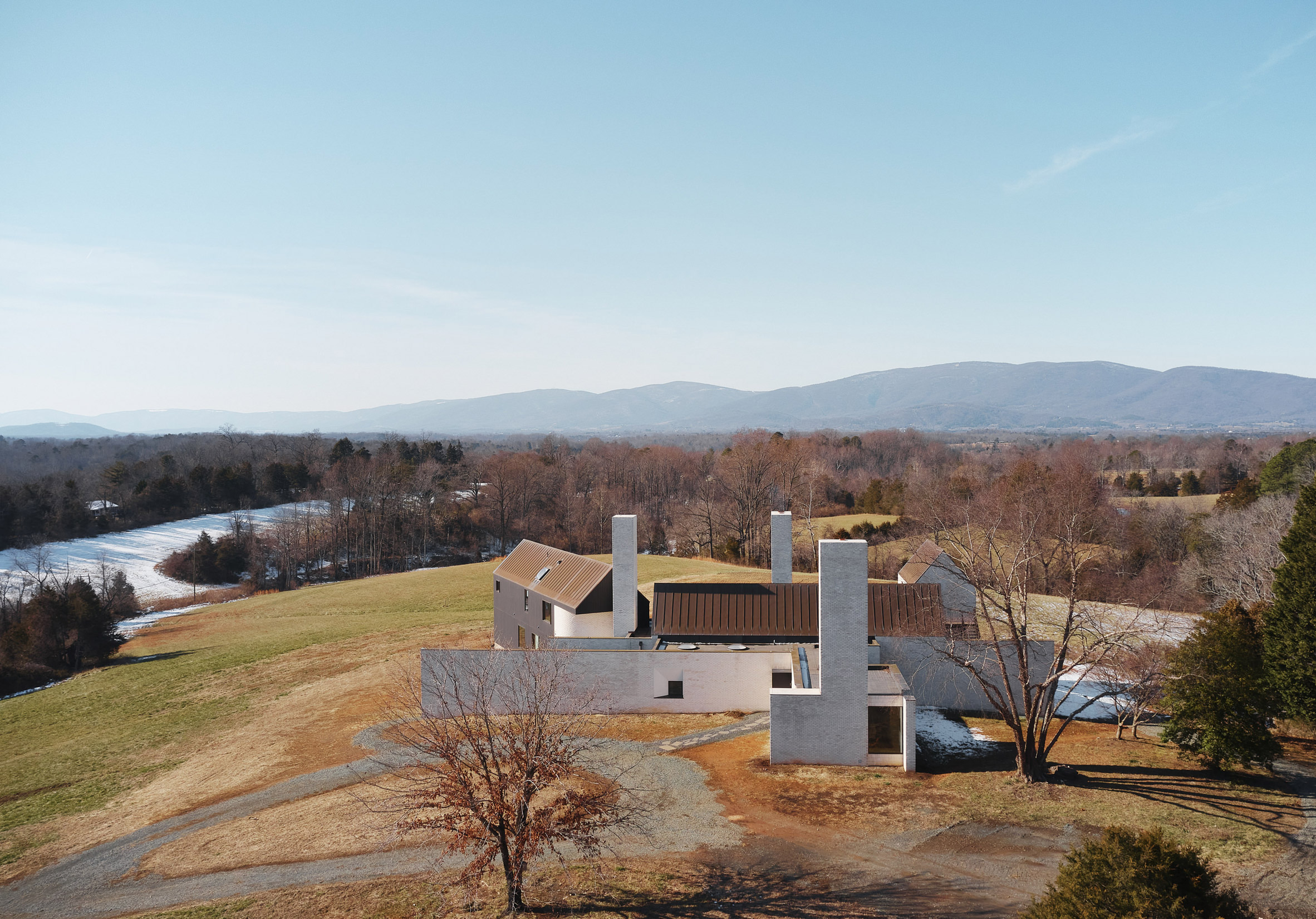
Unifying the design are brick walls with flush mortar joints painted white and copper roofs that extend down to form exterior walls and which will patinate over time.
T W Ryan Architecture designed the residence for a young family with deep roots in the region that wanted the house to link with the natural landscape and the area's historic colonial homes.
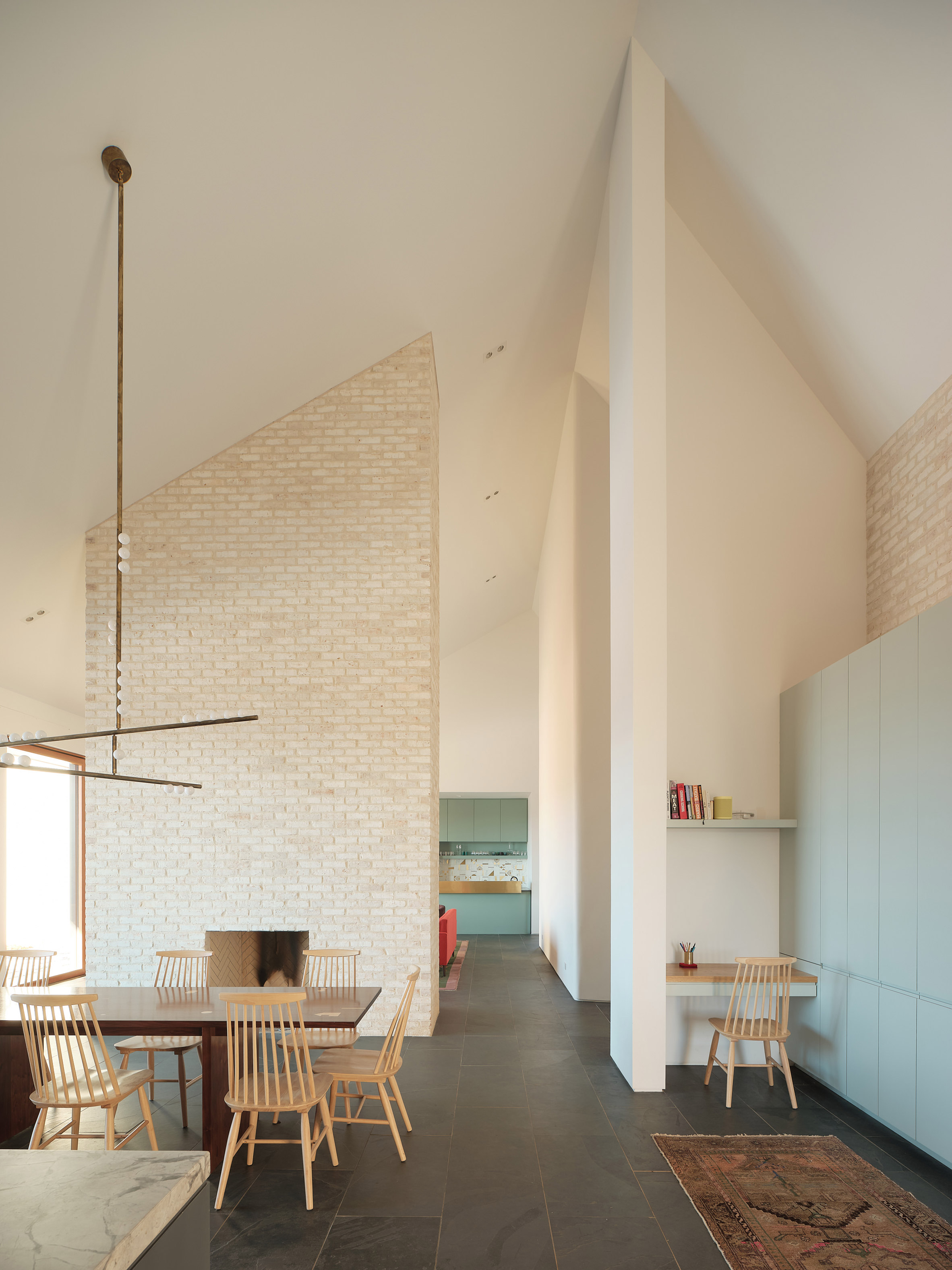
"We wanted to create a house that is pure and primitive in form, defined by chimneys, walls and roofs," said studio founder Thomas W Ryan.
"The hope was that the construction success of the house would be measured against the nearby colonial forbearers rather than the modern houses under construction today."
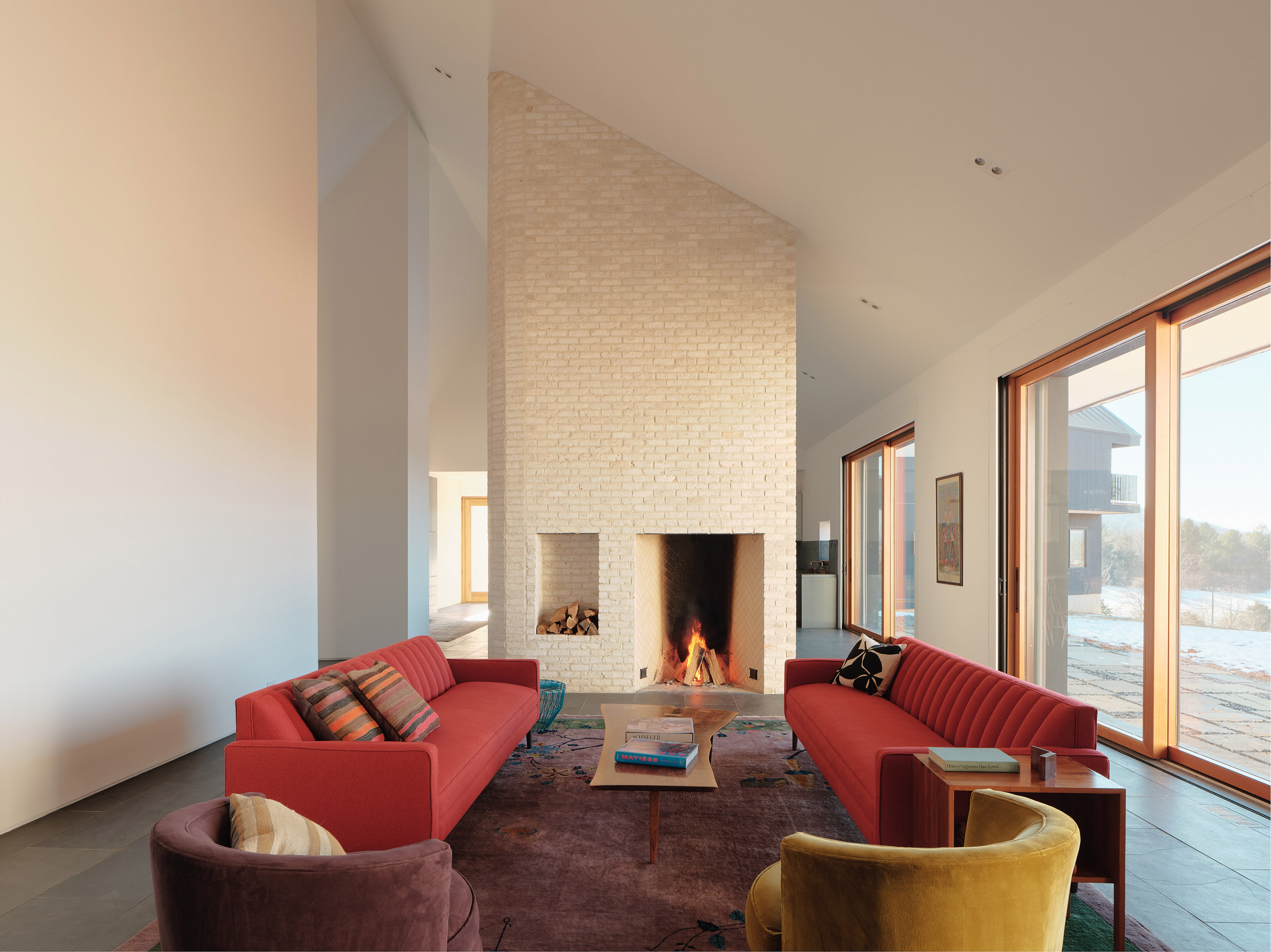
In response, the studio took cues from a variety of local sources such as Thomas Jefferson's nearby Monticello house, which has as a natural copper roof, and the chimneys of the 18th-century plantation Stratford Hall – not far from where the clients grew up.
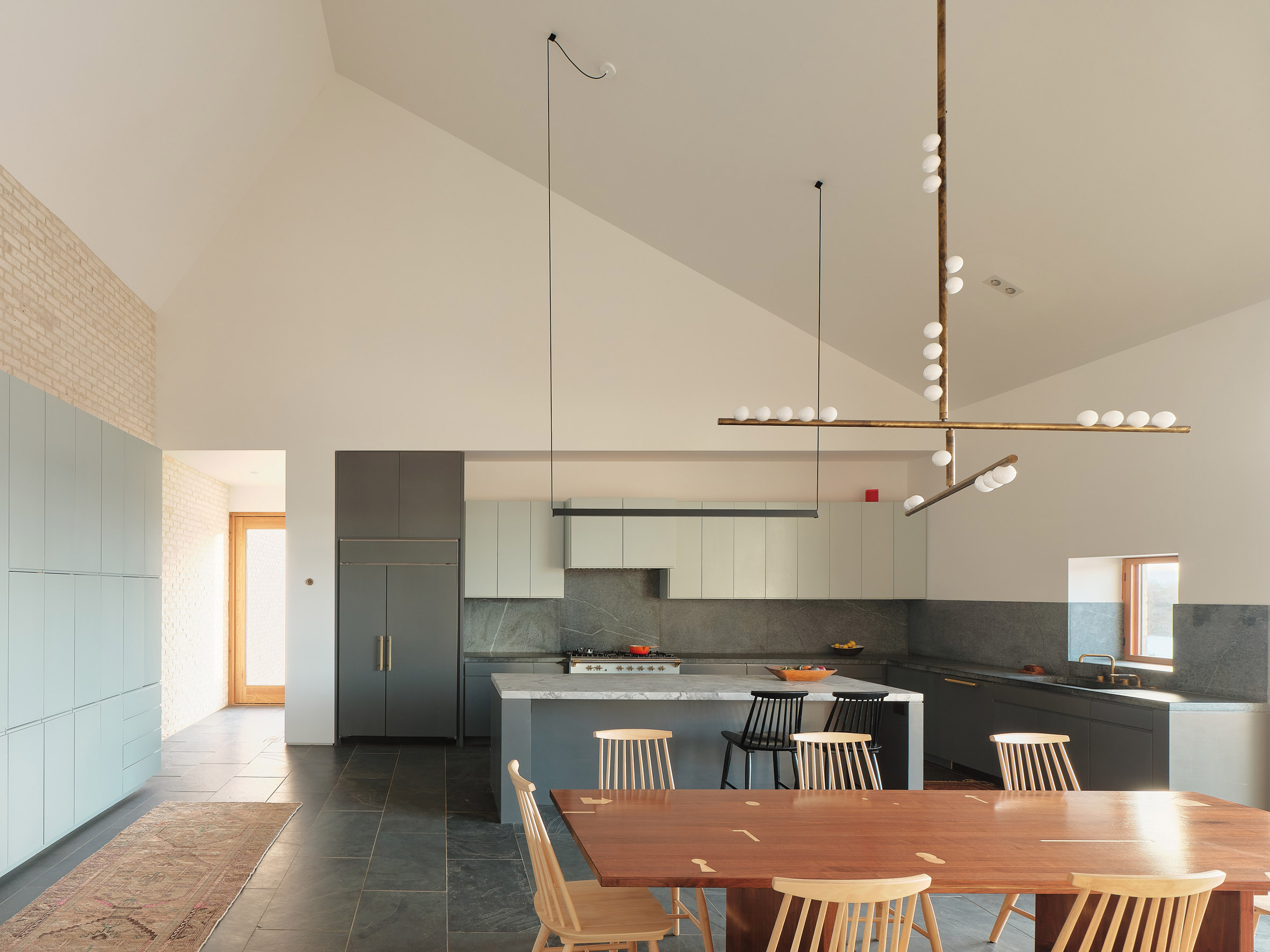
"The architecture takes inspiration from traditional Southern colonial houses," Ryan added.
"Abstracting and re-interpreting these materials and archetypal elements, both the client and architect envisioned finding a timeless yet contemporary voice for Southern architecture in America."
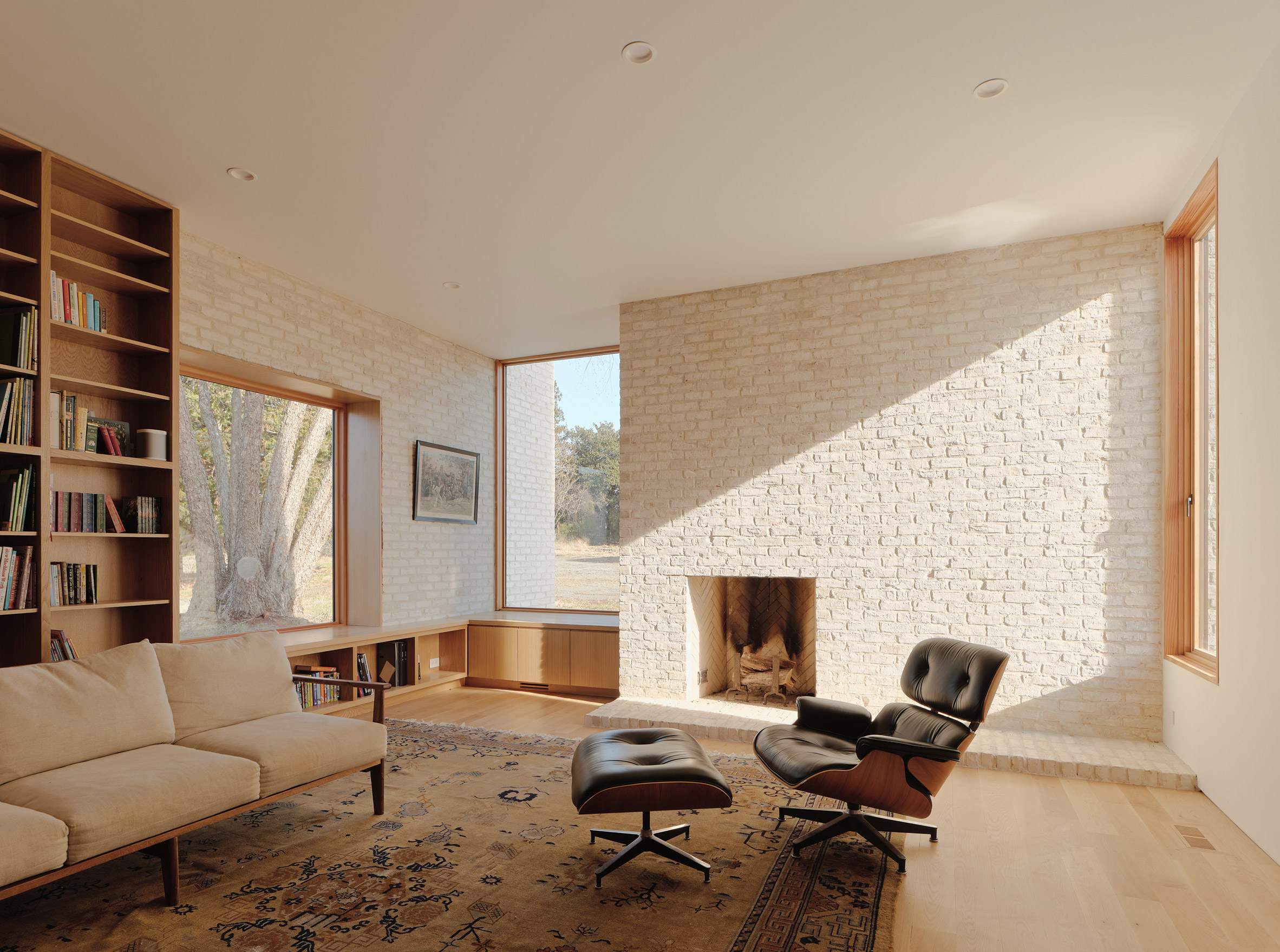
Ludwig Mies van der Rohe's Brick Country House that he conceived 1924 but never built also formed a precedent for the project. It influenced the white barrier walls that extend from the house to mark the sloping terrain.
"It serves as an inspiration for how the natural landscape can be made clearer by the built construction, while not being tamed," Ryan added.
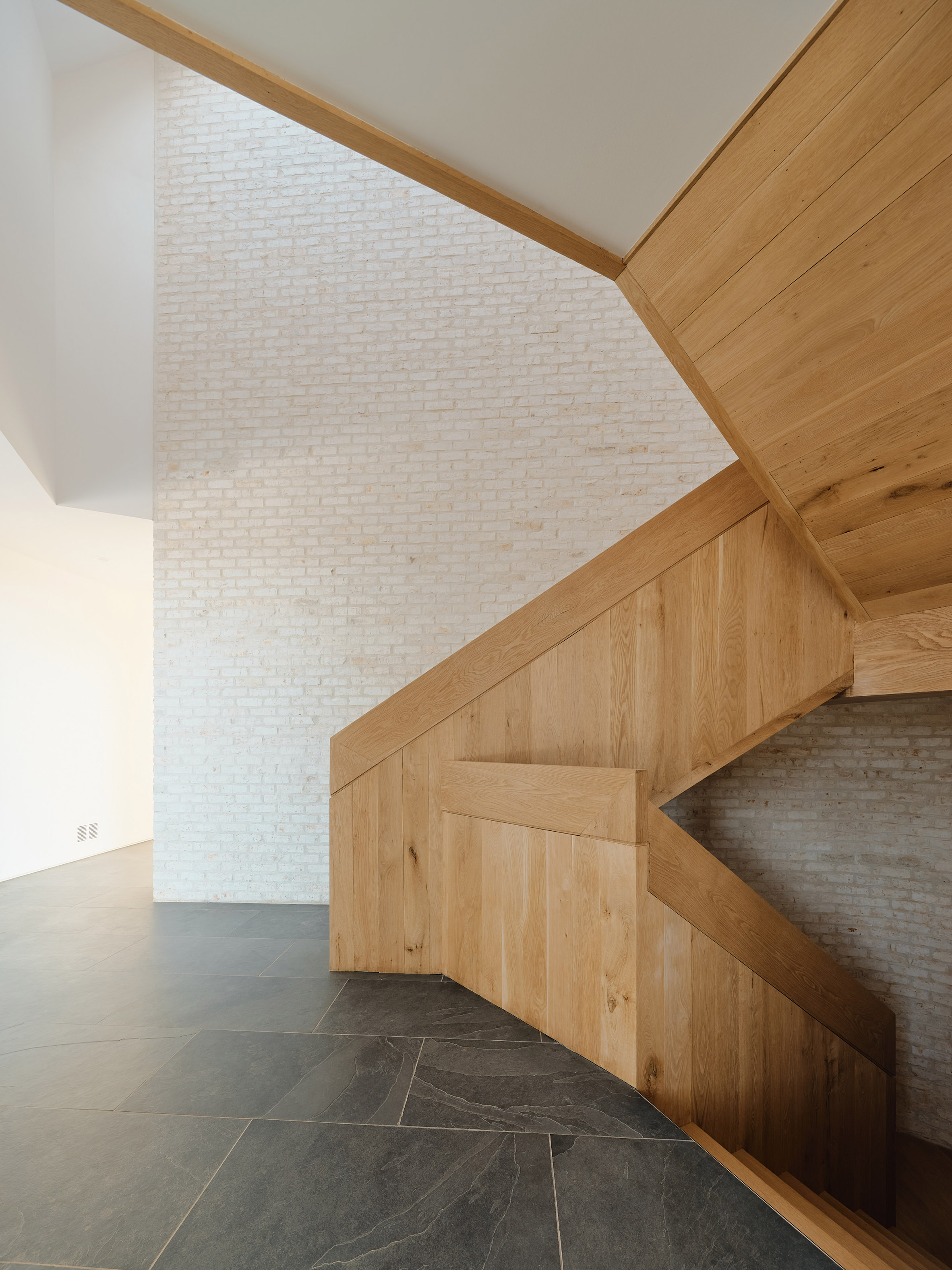
Upon entering via the single-storey structure, called the Main Hall, is a large room with a soaring ceiling. A fireplace divides a sitting area on one side and a shared kitchen and dining area opposite.
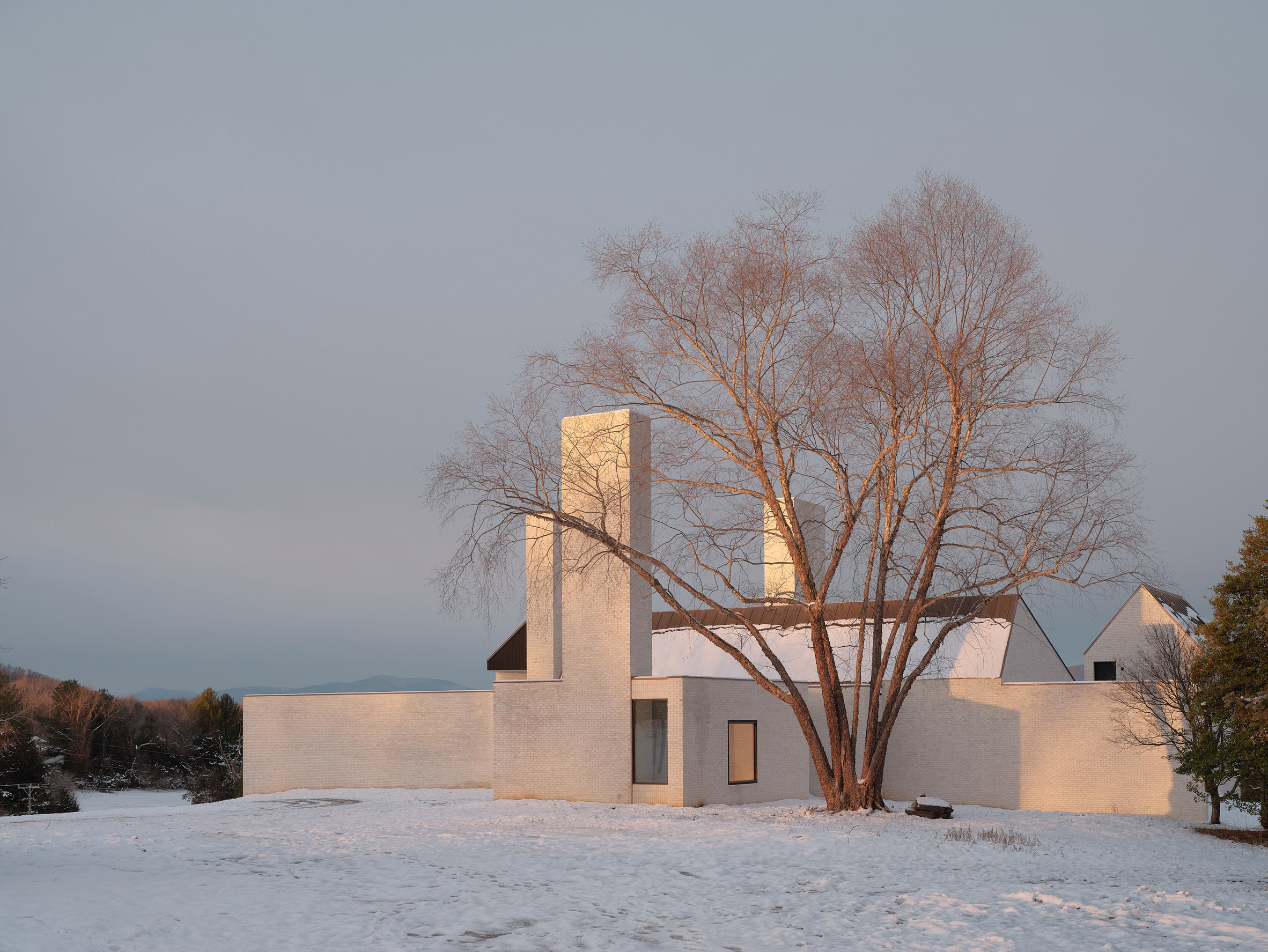
Sliding glass doors access a patio and provide unobstructed views of the Shenandoah Mountains and the sunset. A powder room, two closets, a laundry and a living room are nearby.
Connected to the Main Hall to the south is a volume with two bedrooms on the ground floor and a master suite upstairs – called the Residential Wing. A detached volume is on the north side and contains an art studio and a guest suite.
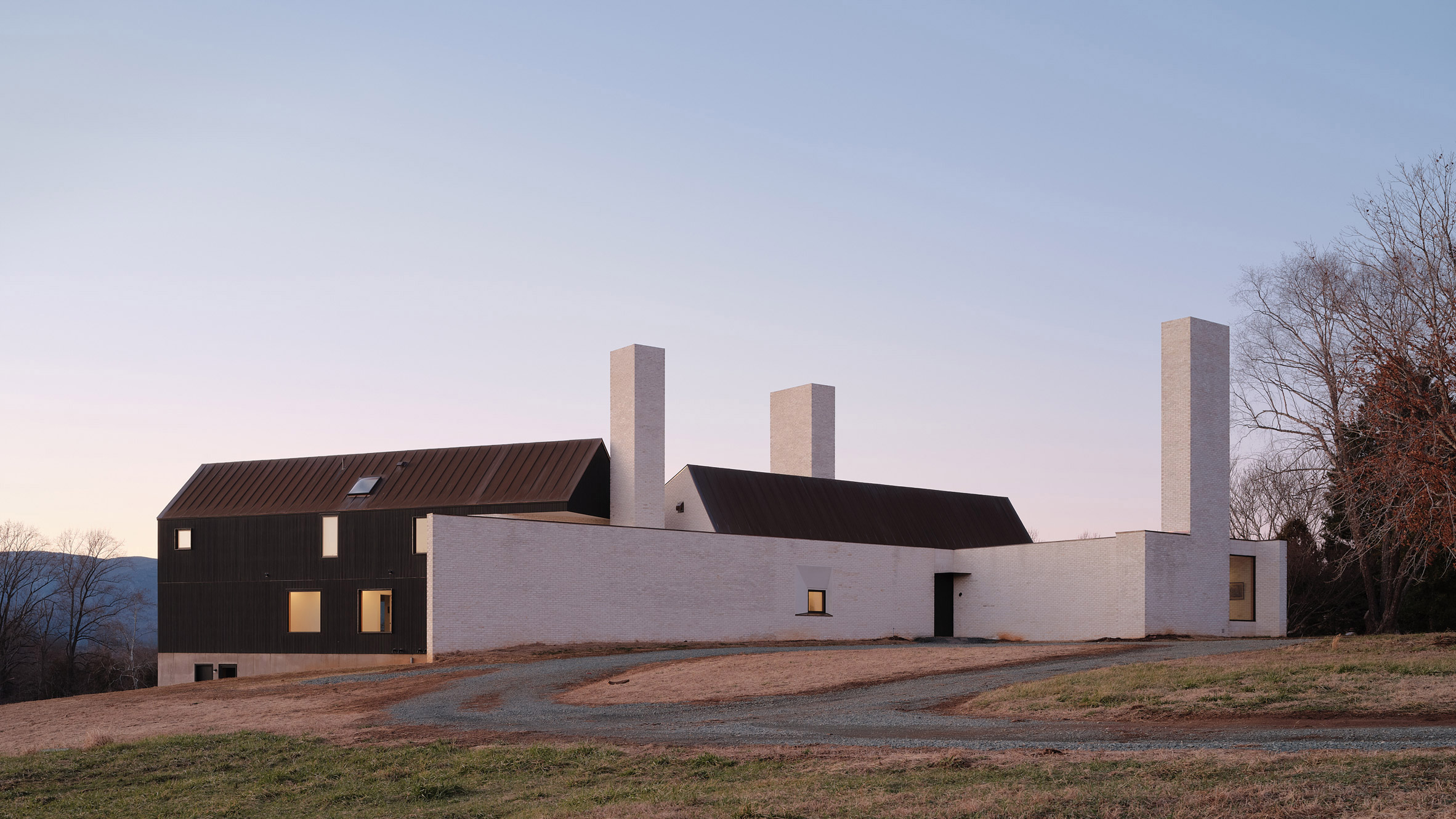
Interiors are pared-down with white walls and pale wood floors. Vertical cedar boards with a black stain clad feature walls as a nod to the property's black cedar post fencing, as well as barns and farmhouses.
A variety of window sizes in square and rectangular shapes frame country views and usher in natural light.
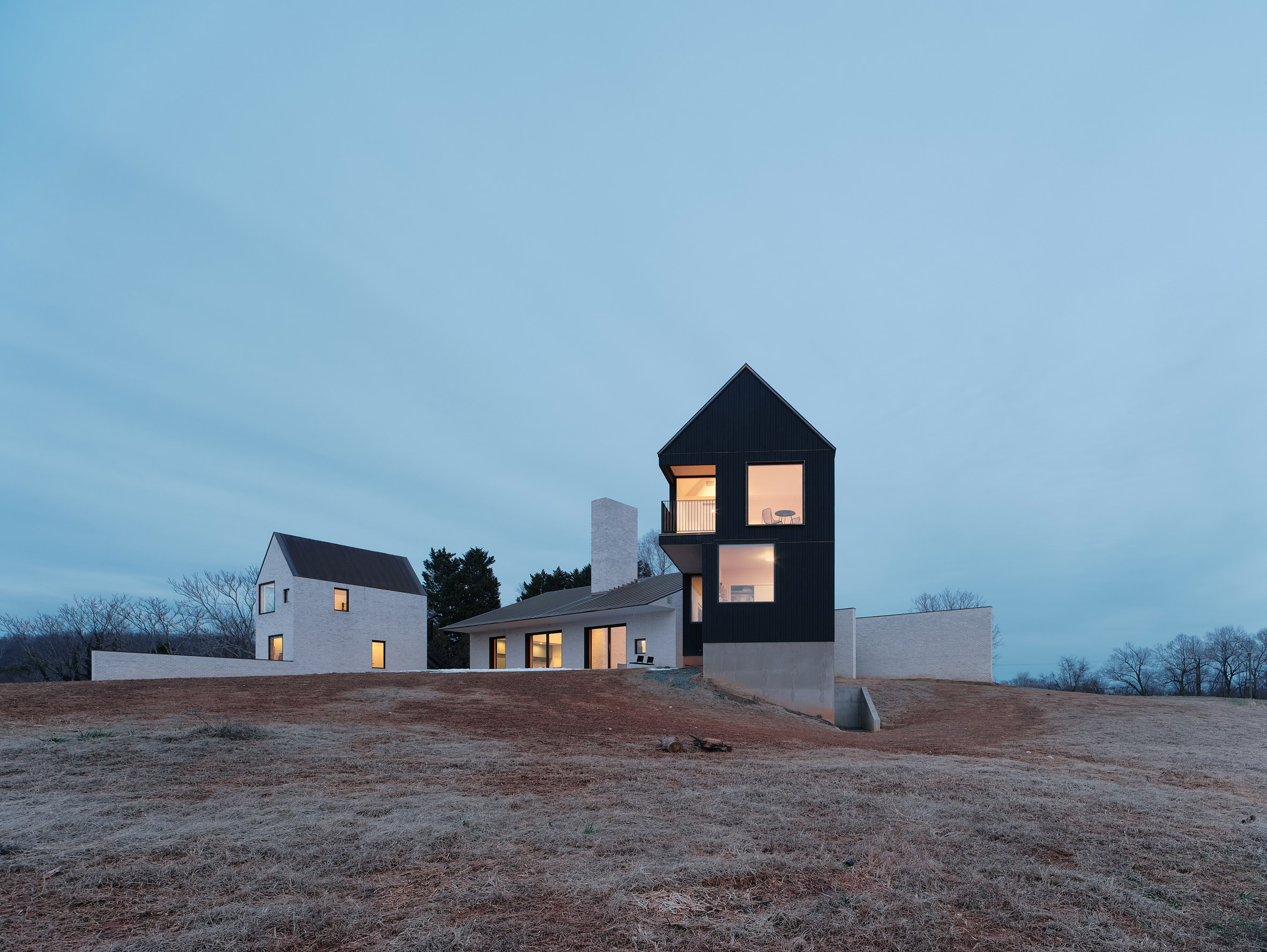
Other homes in Virginia include Deep Point Road residence by BFDO, a black home by Architecturefirm and Buisson Residence by Robert Gurney.
T W Ryan Architecture has also renovated a black home Surf House in Montauk, New York for a family from Ireland.
Photography is by Joe Fletcher.
The post Modernist and Southern colonial styles meet in Three Chimney House in rural Virginia appeared first on Dezeen.
from Dezeen https://ift.tt/2SGXoZX
No comments:
Post a Comment