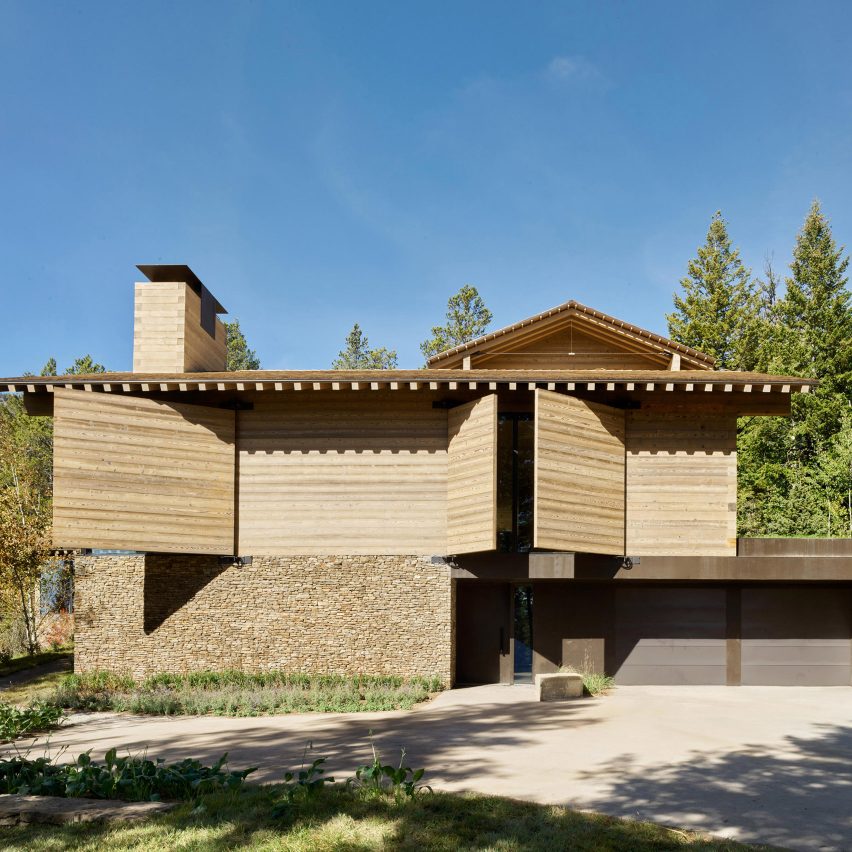
US architecture firm Olson Kundig has installed large wooden shutters across the front of a house in Jackson Hole, Wyoming designed to take advantage of its mountainous landscape.
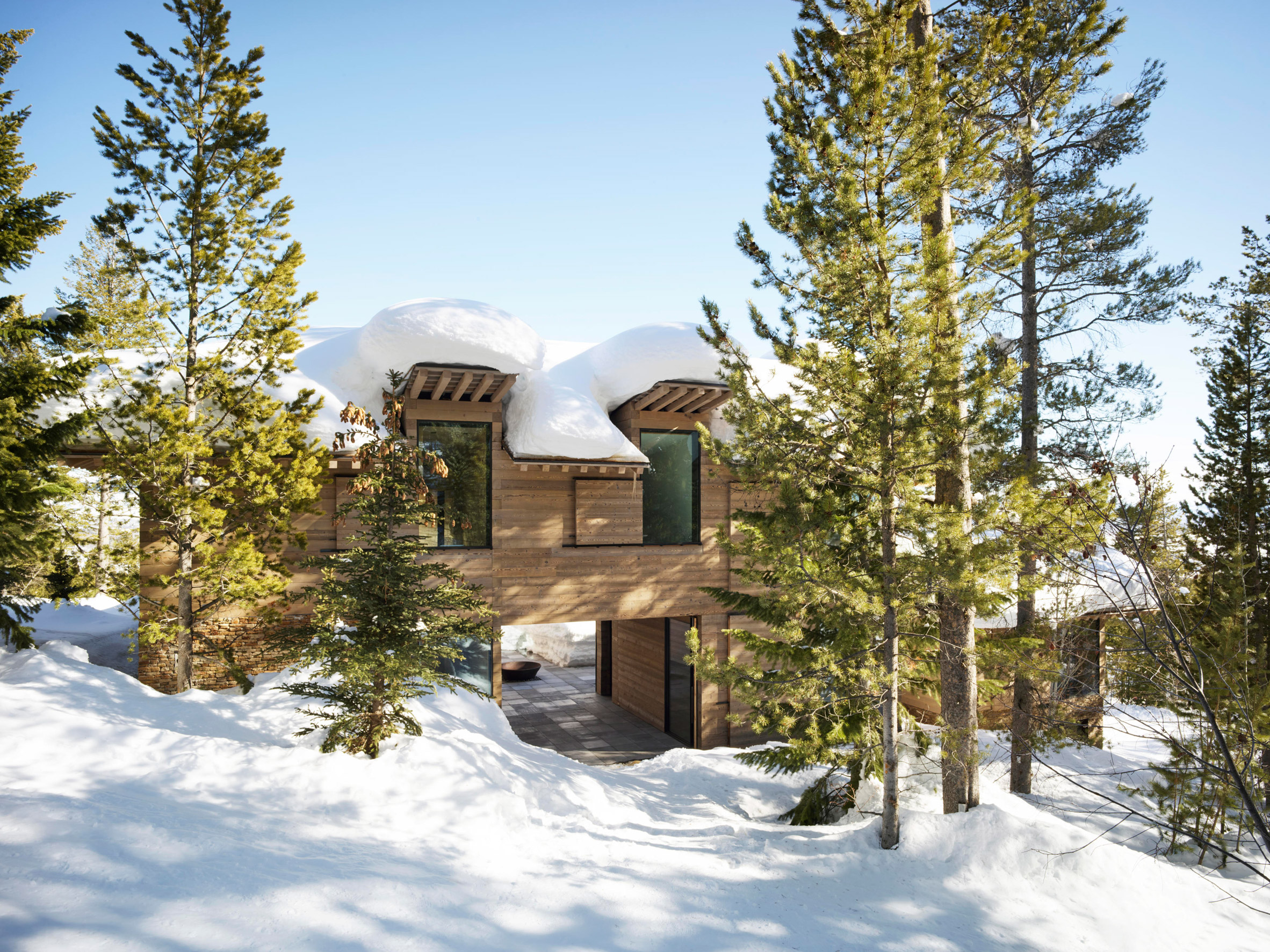
Teton House comprises a rectangular glazed volume stacked on top of a stone wall and garage unit that comprise the house's lower level.
Wood shutters, operable by a pulley system installed inside, span across the windows and can be opened and closed depending on the changing weather conditions.
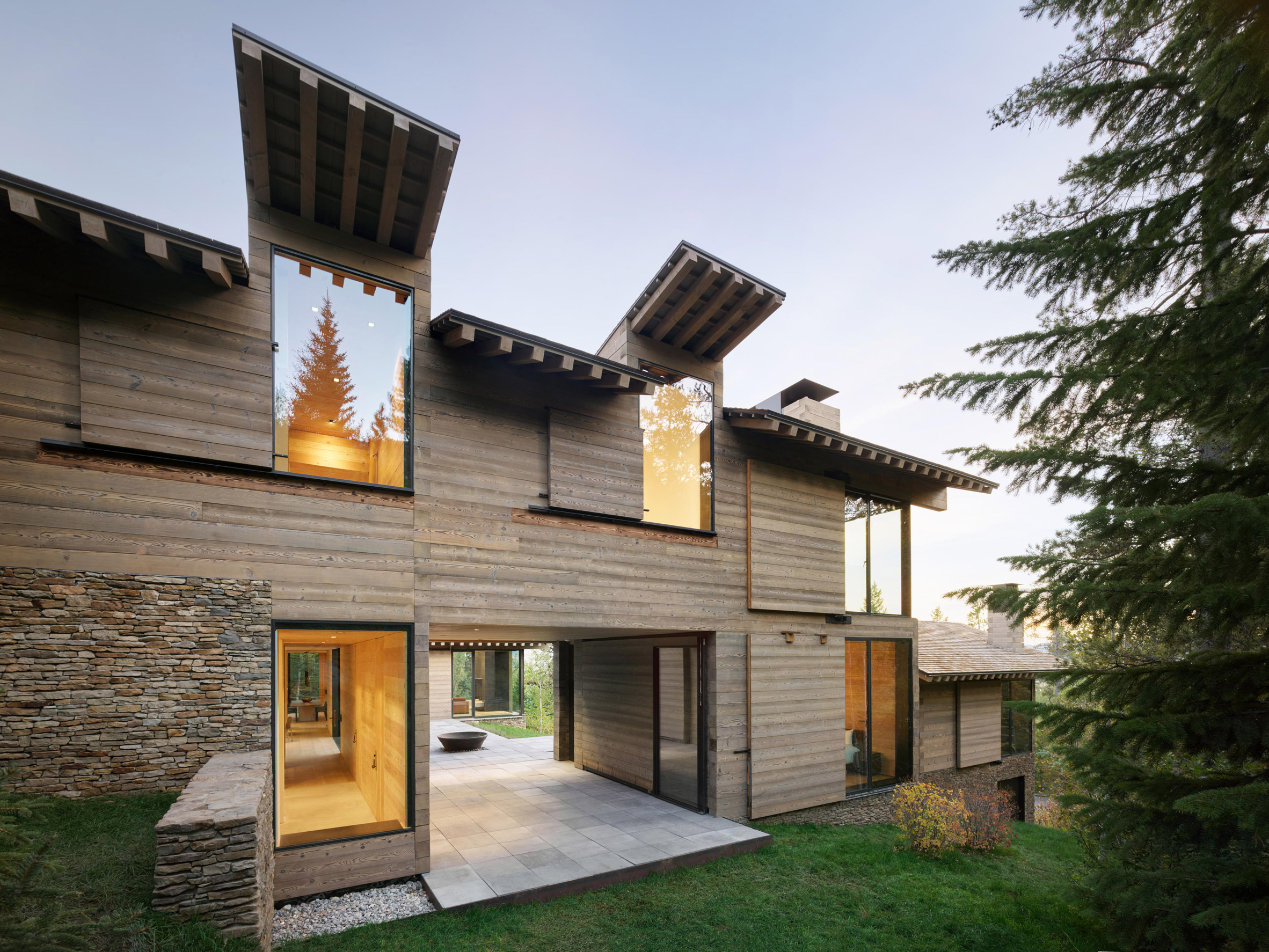
Olson Kundig completed the 8,050-square-foot (748-square-metre) residence and accompanying small guest house to make the most of the availability of activities in Jackson Hole, a popular tourist destination for sports such as skiing and hiking.
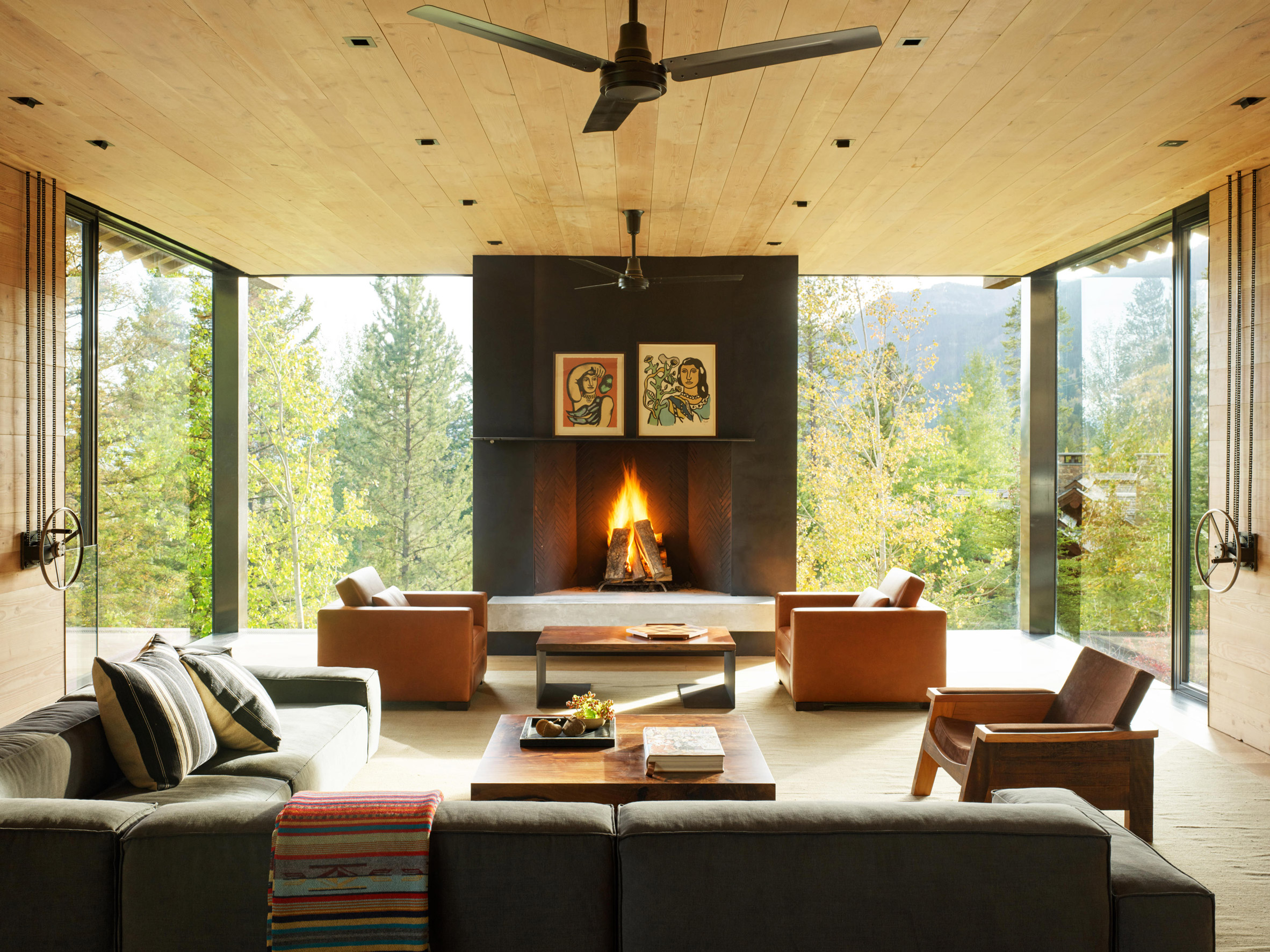
"The house is a platform for the extreme experiences possible in a mountain climate – it acts as a preamble to the natural landscape just outside," said Olson Kundig design principal Tom Kundig.
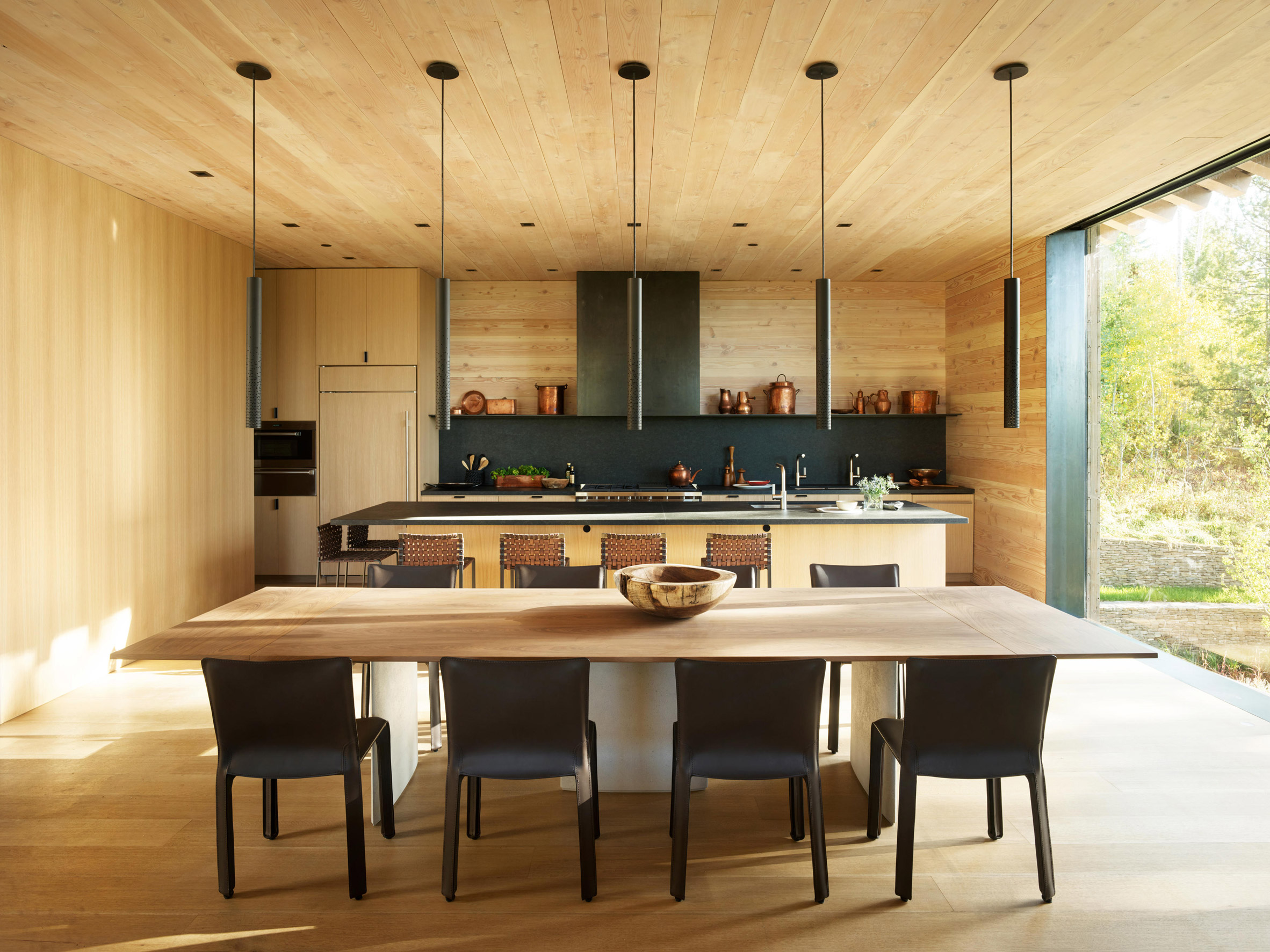
At the back of the residence, a portion of the exterior is cut out to form a covered hallway where skiers can easily come and go from the house.
Off the corridor is a storage room with ample shelving, drawers and pegs designed to hold sporting gear such as boots and boards.
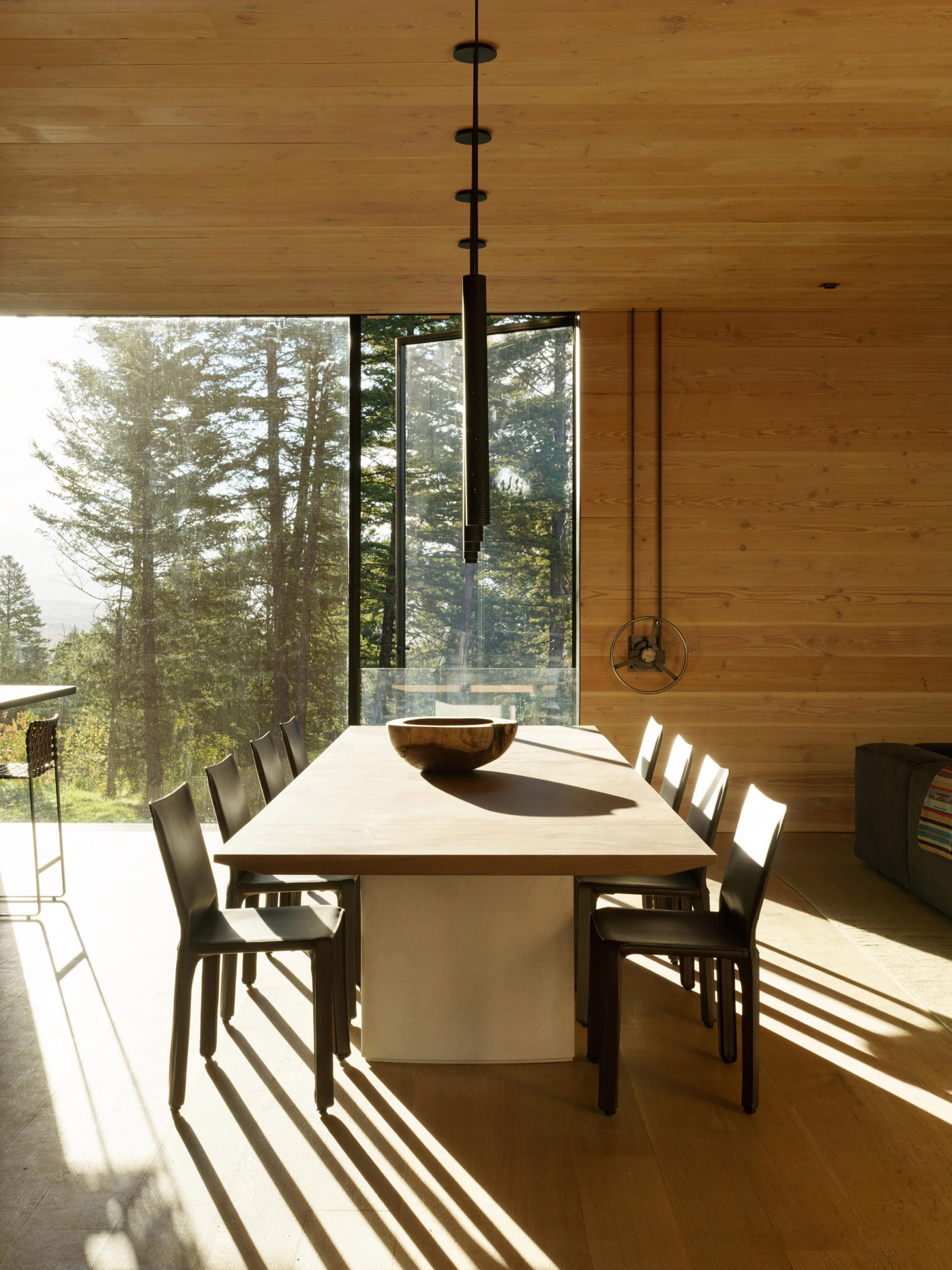
Inside the residence, the kitchen, dining and living areas and a guest bedroom occupy the ground floor, while three additional bedrooms and the master suite are on the upper level.
A combination of rift-cut oak, fir and walnut woods cover the ceilings, walls and floors.
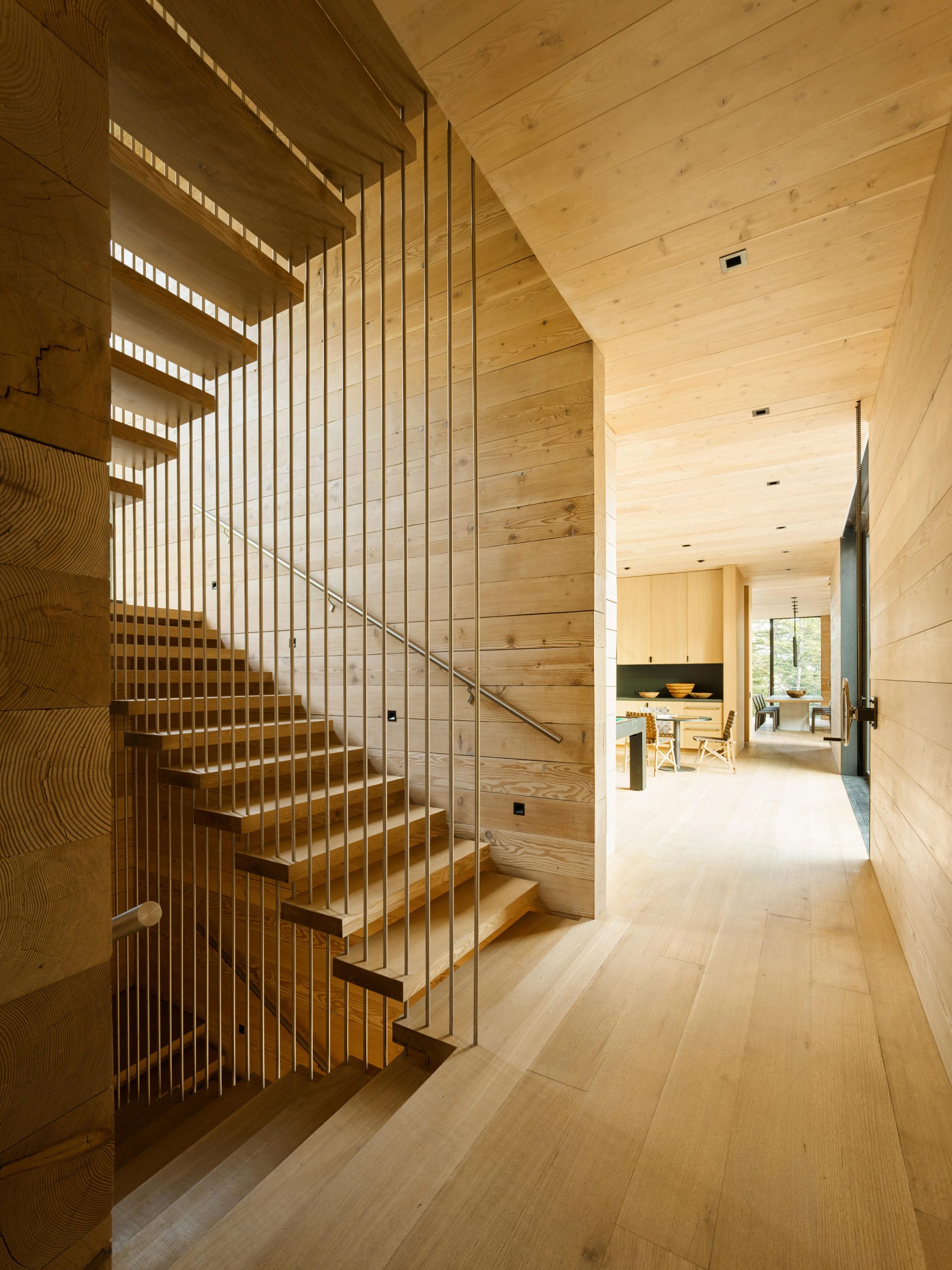
In the kitchen, the refrigerator is covered with wood paneling blending it in with the cabinetry and counter. A black fireplace in the living room forms a focal point in front of the windows with views to the forest landscape.
The studio custom-built several furnishings for the house including wood tables used in the living and media room and bed frames.
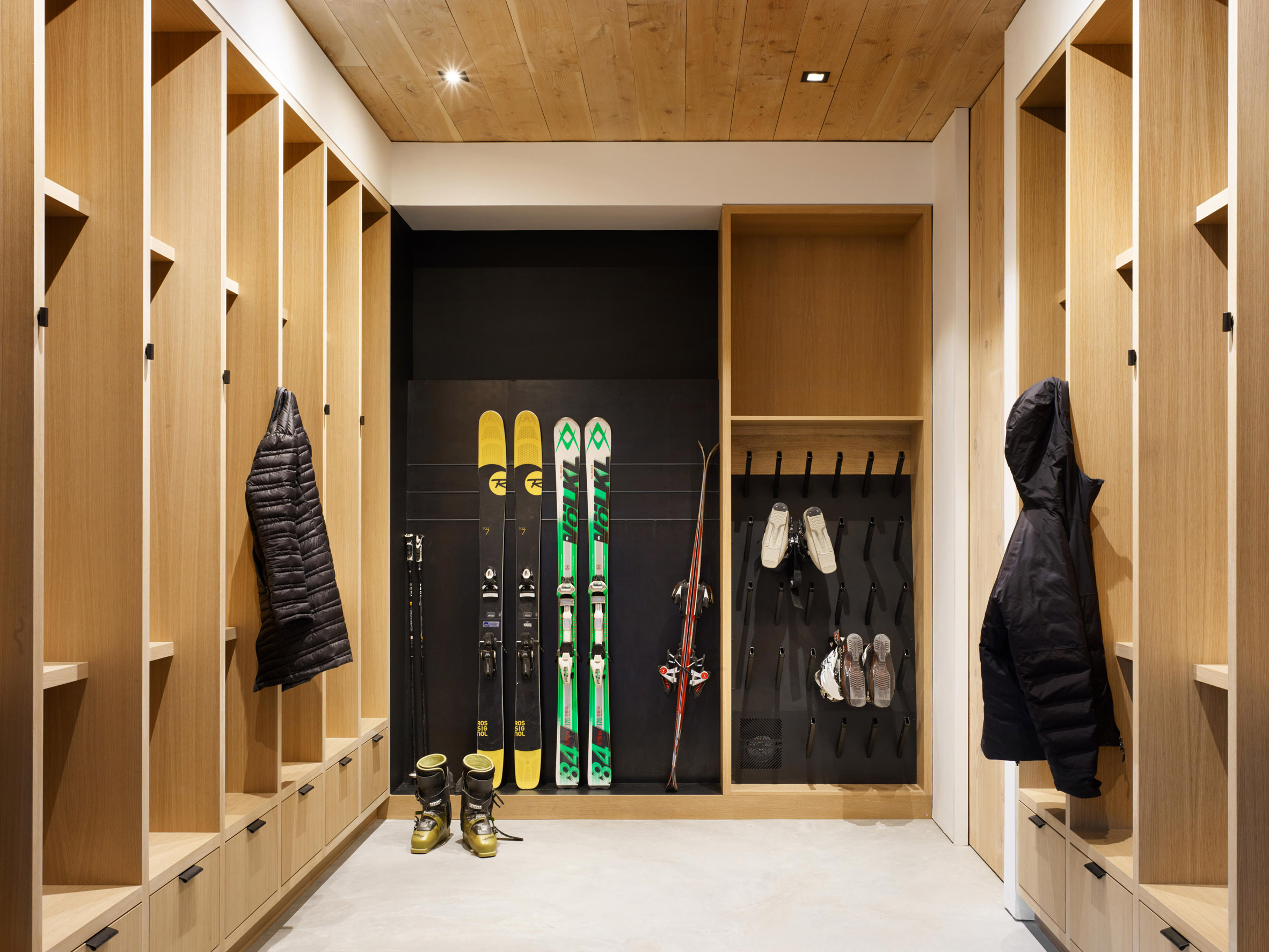
A wood staircase leading up the floors is lined with slender metal rods on one side to match a railing attached to the opposite wood wall.
Other features include a home theatre with lounge seating and large screen, extensive wine storage room and bike shop are located on a lower level designed for recreational use.
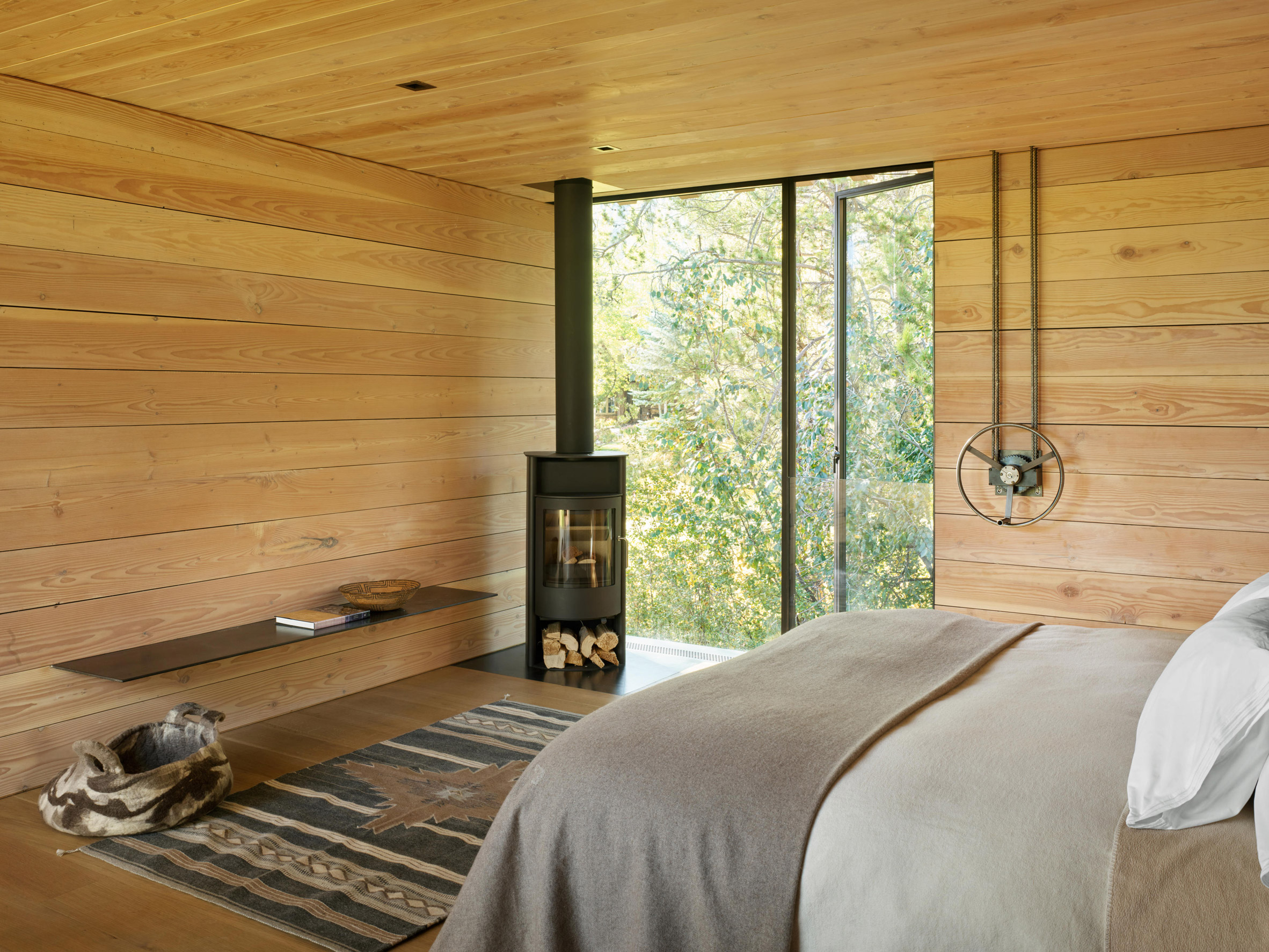
The detached wooden guest house is situated at the back of the property. Inside the unit, which is modelled on the main residence, there is a bathroom, small kitchen space and a combined living and sleeping area.
Other projects near Jackson Hole, Wyoming designed for the natural landscape and skiing include the Caldera House, a ski resort wrapped in and stone by Carney Logan Burke Architects with public spaces and suites designed by Commune and a house clad with weathering steel.
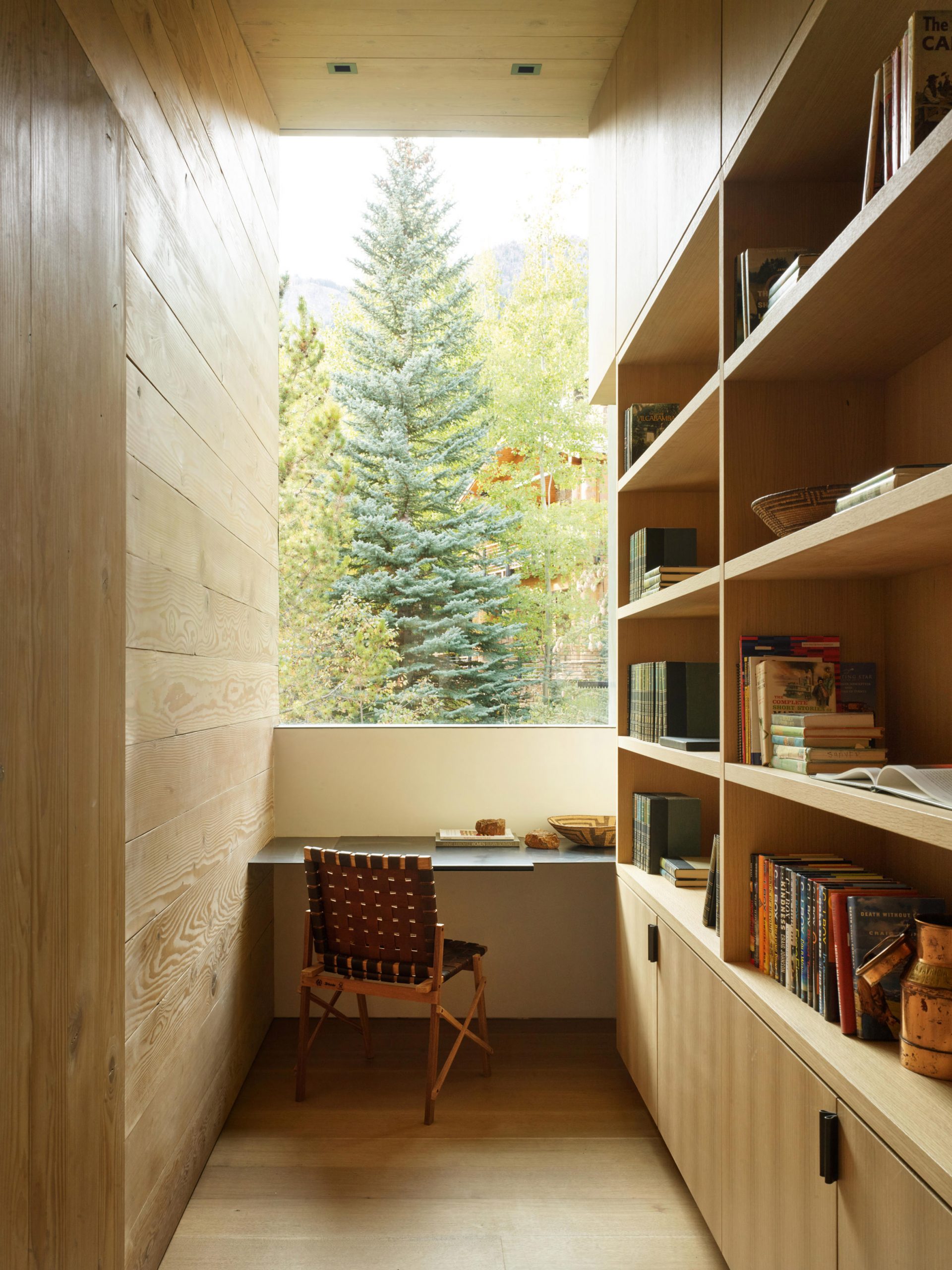
Olson Kundig was founded in 1966 by architect Jim Olson. Its other residential projects in the United States include a house in Hawaii constructed over lava fields and a small cabin in Vermont.
Photography is by Matthew Millman.
The post Pulleys open wood shutters covering Wyoming house by Olson Kundig appeared first on Dezeen.
from Dezeen https://ift.tt/3fVoF4a
No comments:
Post a Comment