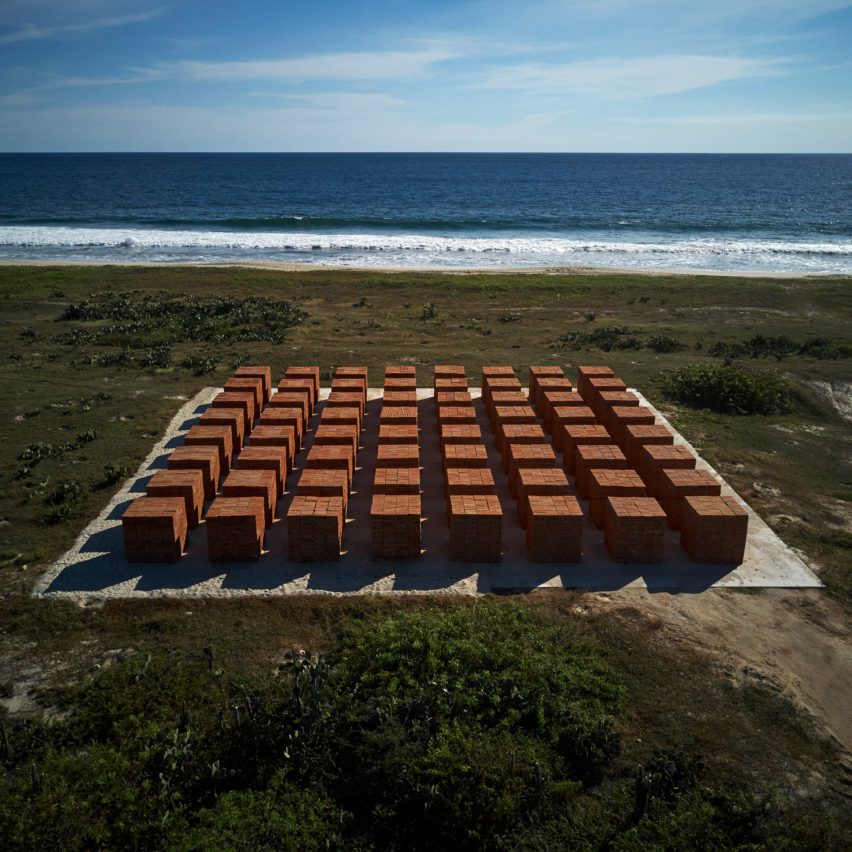
The Casa Wabi artist retreat in Puerto Escondido, Mexico is filled with pavilions designed by architects such as Kengo Kuma, Álvaro Siza and Alberto Kalach. We've roundup up five from a chicken coop to an open-air structure for composting.
The pavilions were built to assist with the everyday functions of Casa Wabi, which is led by contemporary Mexican artist Bosco Sodi.
Japanese architect Tadao Ando first completed the art centre for the project in 2016, and the campus has since expanded to include structures that supplement its artist residency programme and education classes.
Read on for more about the five pavilions at Casa Wabi:
Sodi created this cube-like installation with 64 volumes spaced evenly apart in eight rows of eight.
Each contains 1,600 bricks that were handmade and fired in a nearby traditional Oaxacan kiln, which consists of local wood, coconut shells and jacaranda seeds.
Find out more about Atlantes ›
Casa Wabi Coop by Kengo Kuma and Associates
Kengo Kuma's Japanese firm designed a coop for the chickens that provide eggs to feed Casa Wabi staff members, resident artists and visitors.
The structure comprises a grid of charred wood boards, with elevated nooks for the birds to rest while laying eggs.
Find out more about Casa Wabi Coop ›
Casa Wabi ceramics pavilion by Álvaro Siza
A curved brick wall encloses this ceramics pavilion by Portuguese architect Álvaro Siza, which is covered in a thatched roof.
The centre is a space for Casa Wabi to teach clay techniques traditional to the region, and has a large table and sinks made of concrete.
Find out more about the ceramics pavilion ›
Casa Wabi chimney by Alberto Kalach
Siza's pavilion is accompanied by a chimney designed by Mexico architect Alberto Kalach, who is the co-founder of TAX Architects in Mexico City.
It is 22 metres tall and constructed with local bricks to complement the materiality of Siza's project as well as the pottery it supports.
Find out more about the chimney ›
Descended from Another Sun by Gabinete de Arquitectura
This open-air pavilion by Paraguayan studio Gabinete de Arquitectura is for Casa Wabi to compost its organic materials.
The project comprises a diagonal pathway that divides a series of zones for composting. Perimeter walls are formed by metal cables that suspend chunks of recycled brick.
Find out more about Descended from Another Sun ›
The post Five Casa Wabi pavilions include Álvaro Siza ceramics studio and Kengo Kuma chicken coop appeared first on Dezeen.
from Dezeen https://ift.tt/2ZDkyTZ
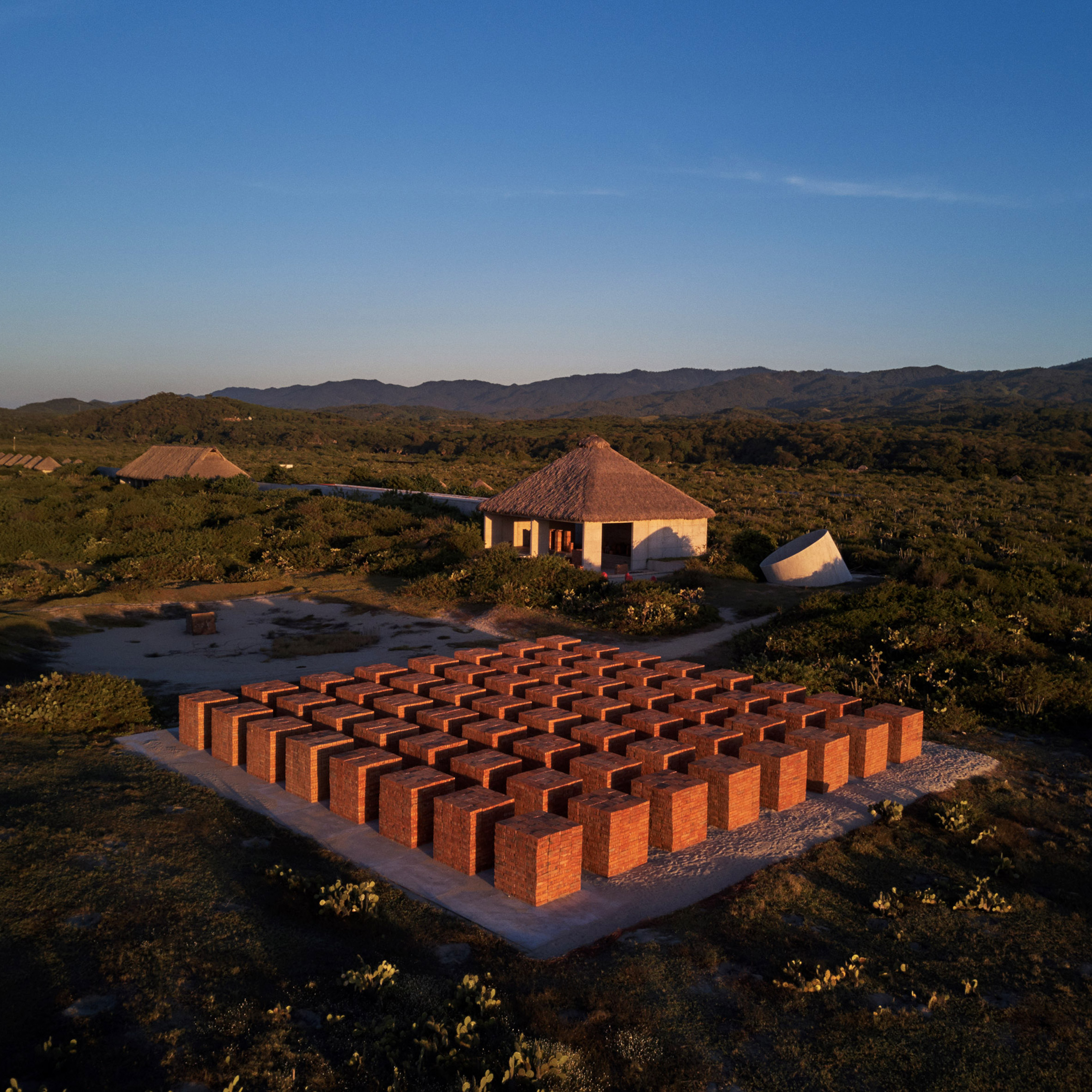
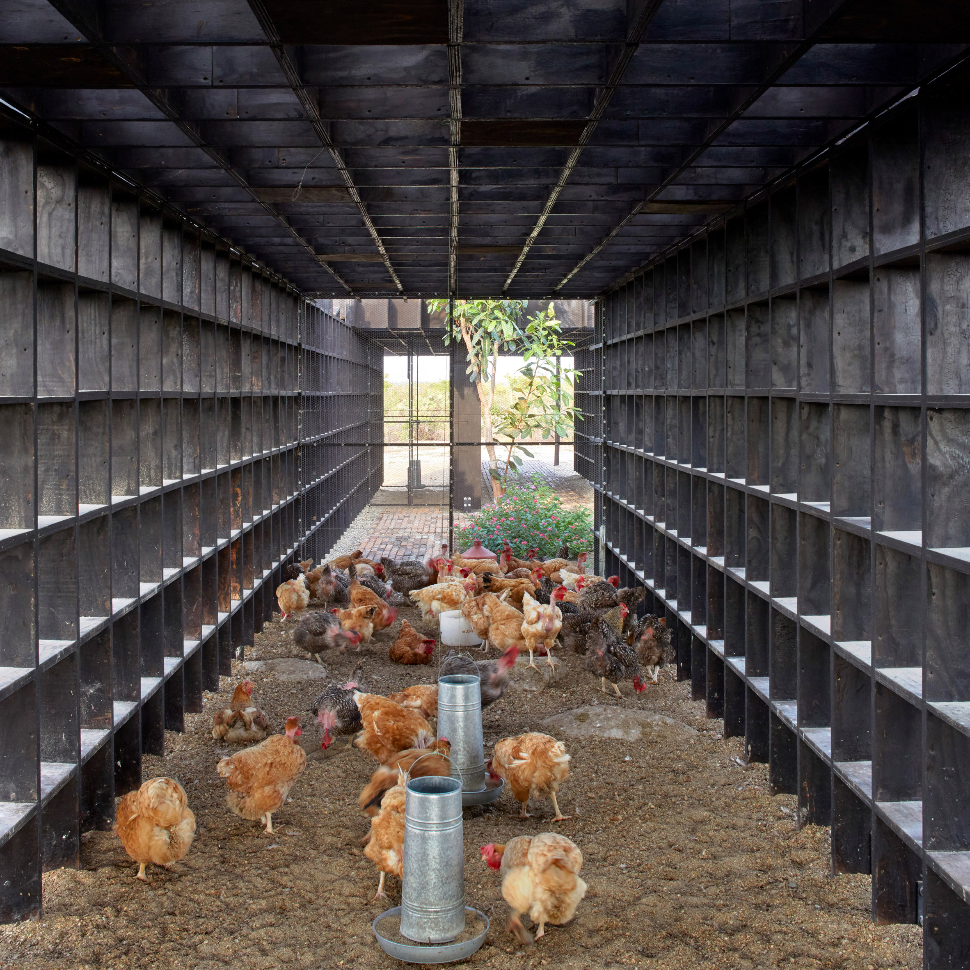
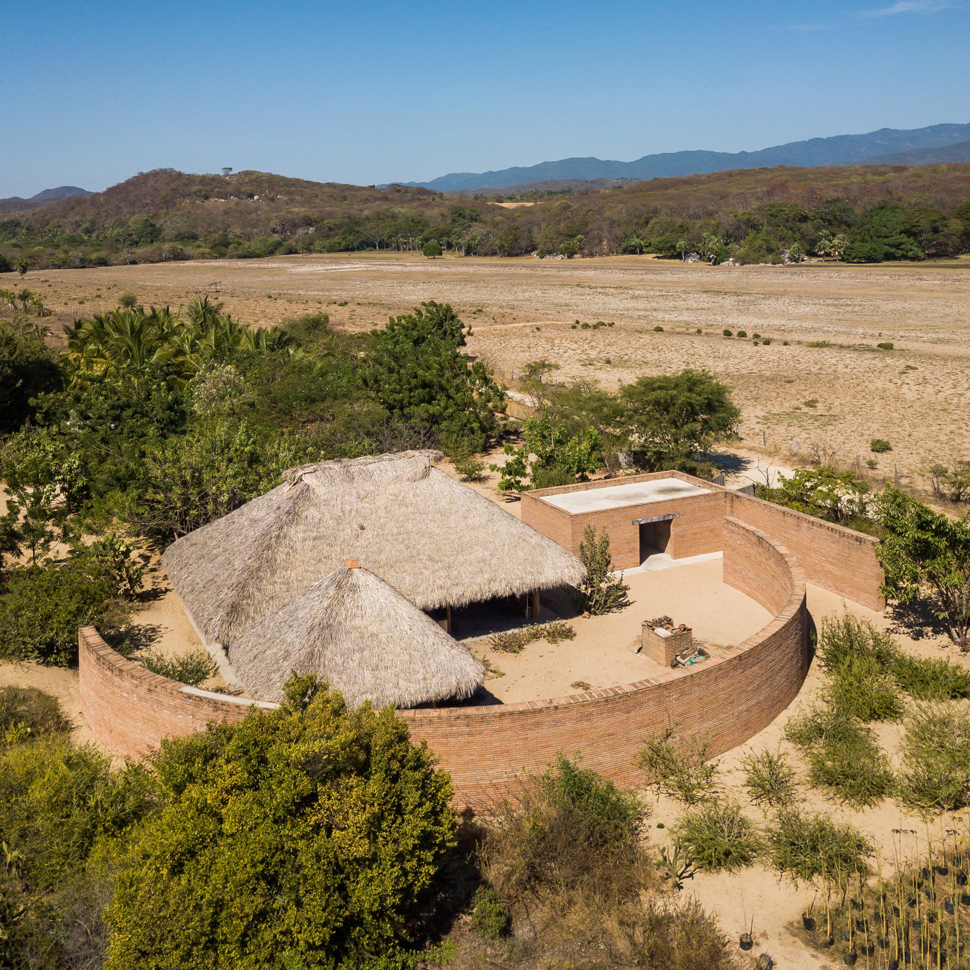
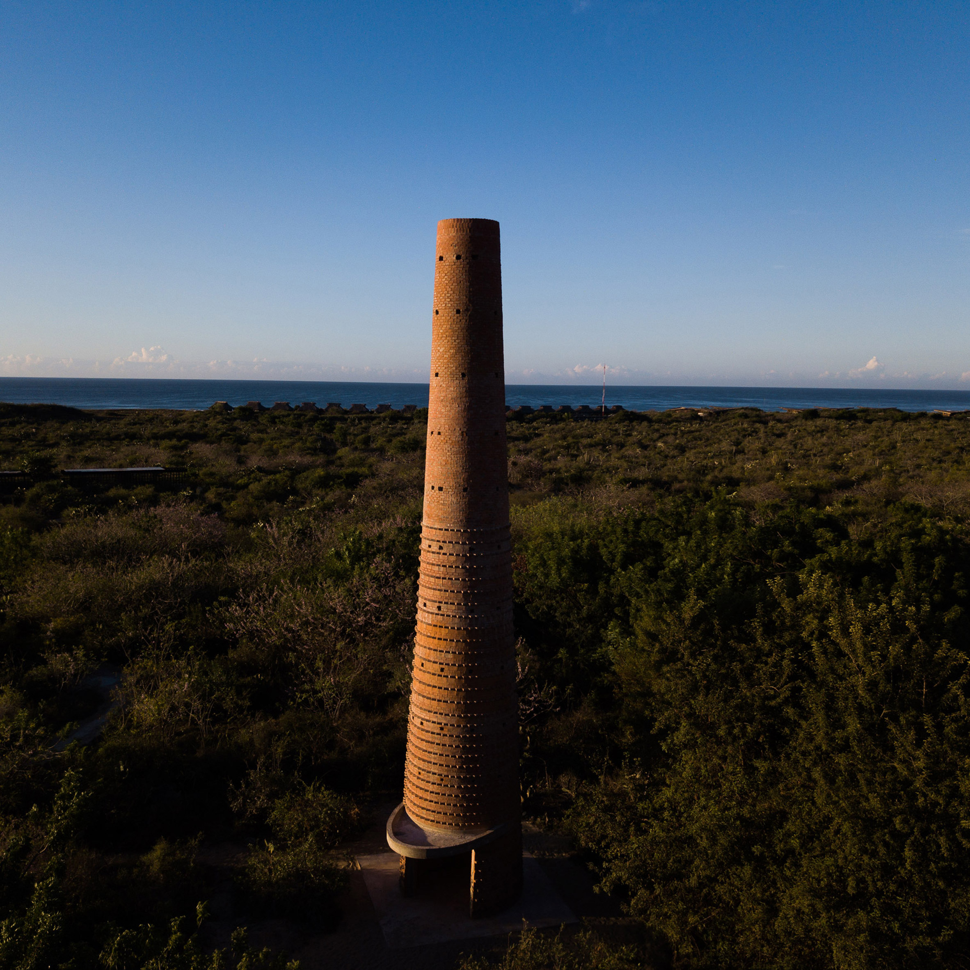
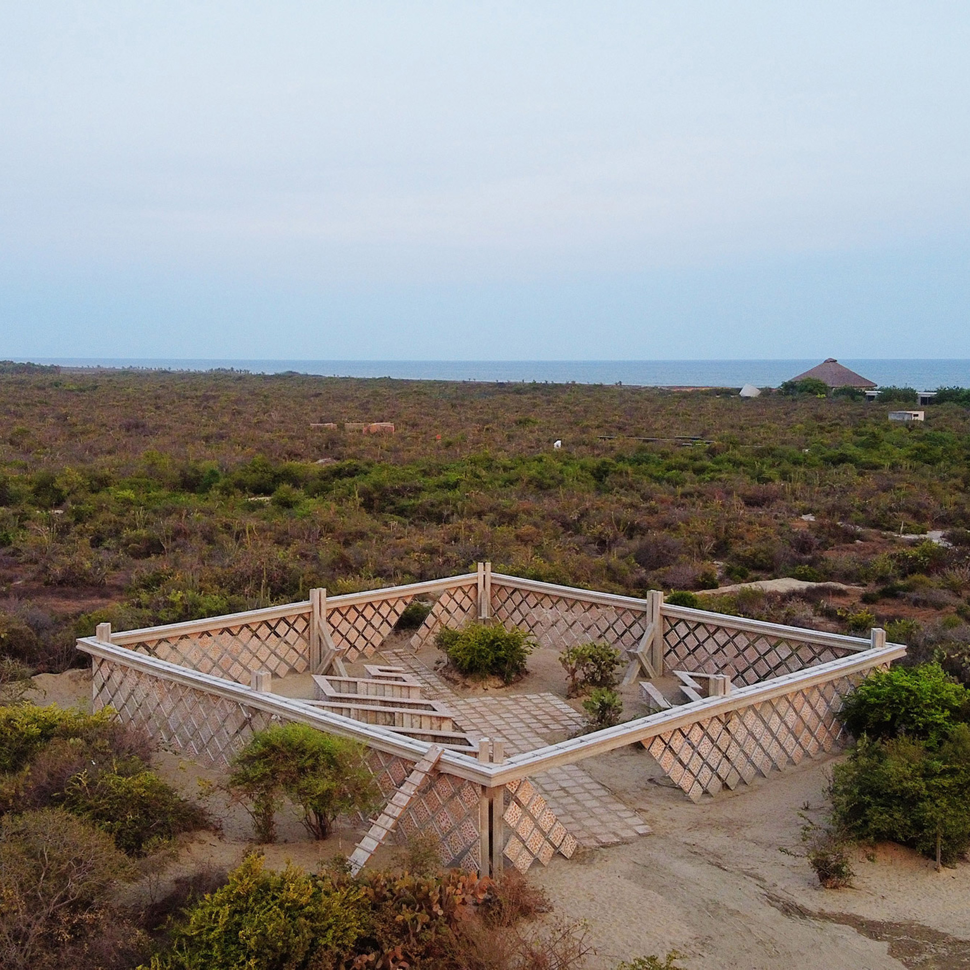
No comments:
Post a Comment