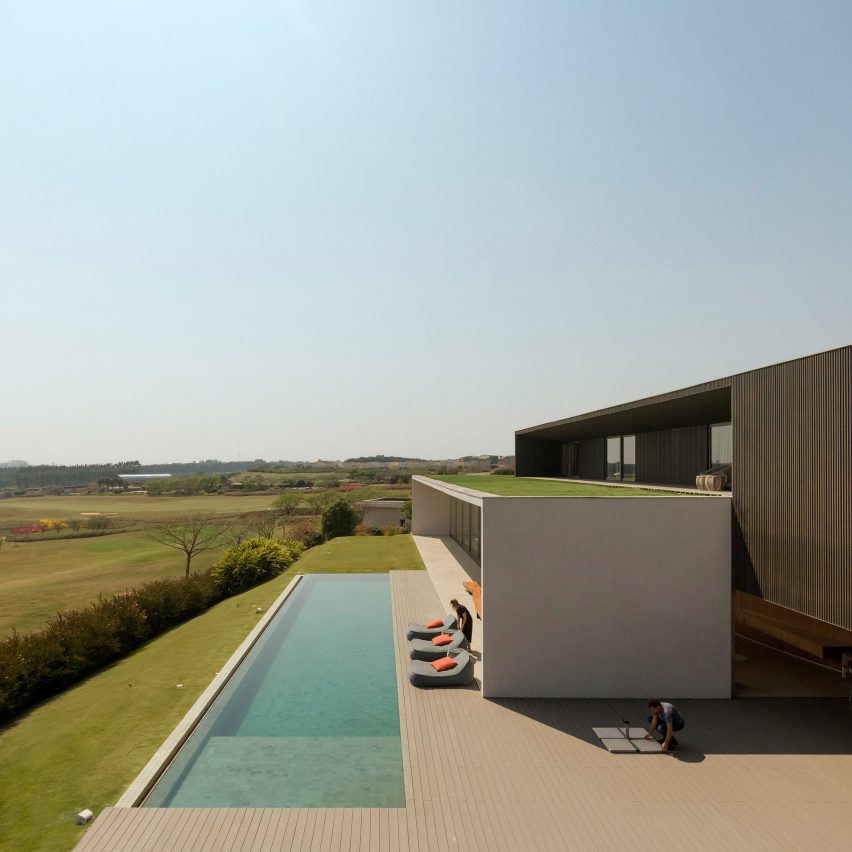
Brazilian architecture firm Studio Arthur Casas has used grass to top this holiday home in Brazil, comprising two interlocking volumes that face a golf course.
JY House is a 1,127-square-metre residence next to a golf course in Fazenda Boa Vista, Brazil that was built for a couple and its two adult children to spend holidays in.
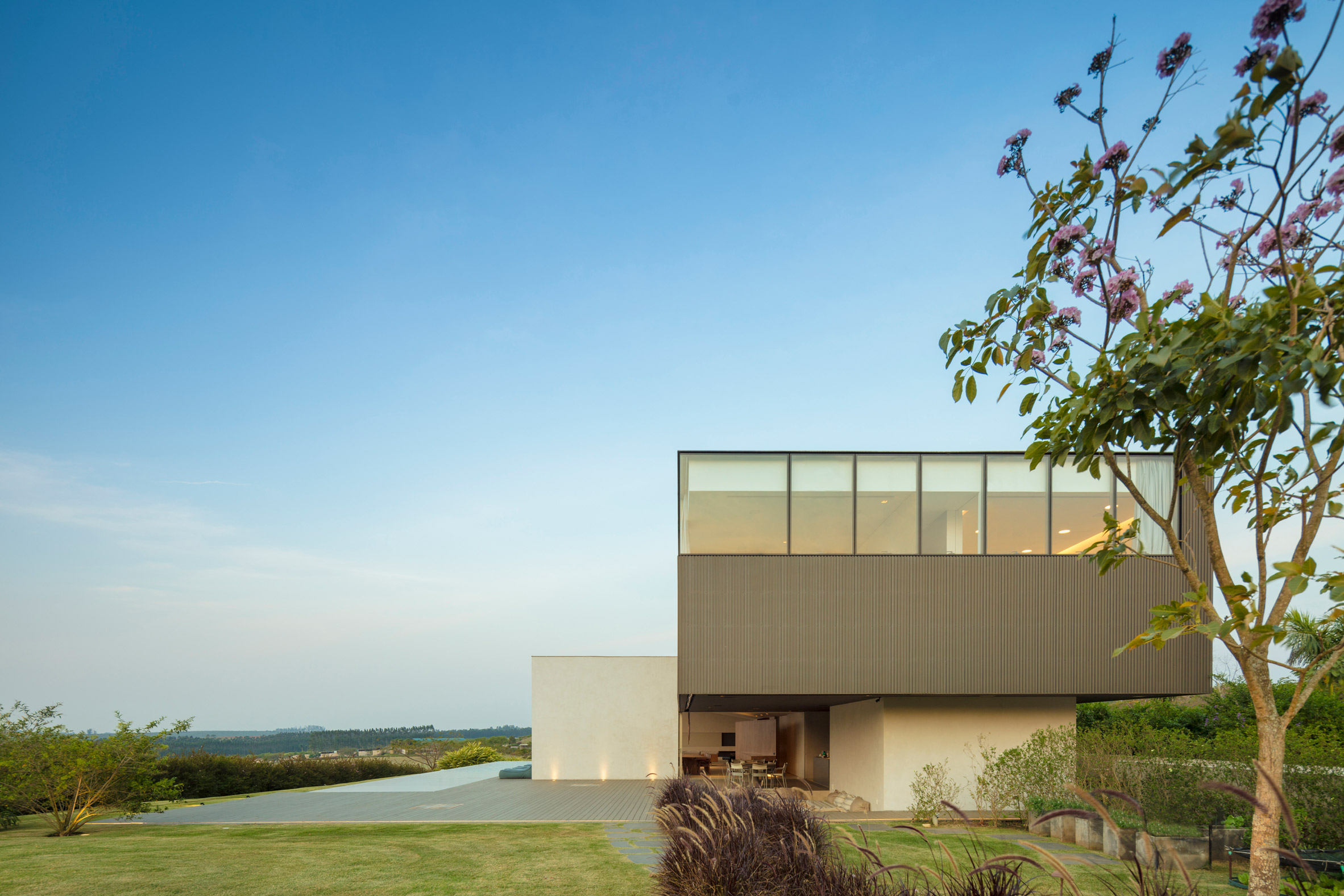
Its two rectangular volumes are offset from one another; one is wrapped in grey leaded aluminium cladding and the other sculpted with concrete. The boxy aluminium volume is hoisted above the smaller concrete one by inverted concrete beams the studio added to support the slim structure.
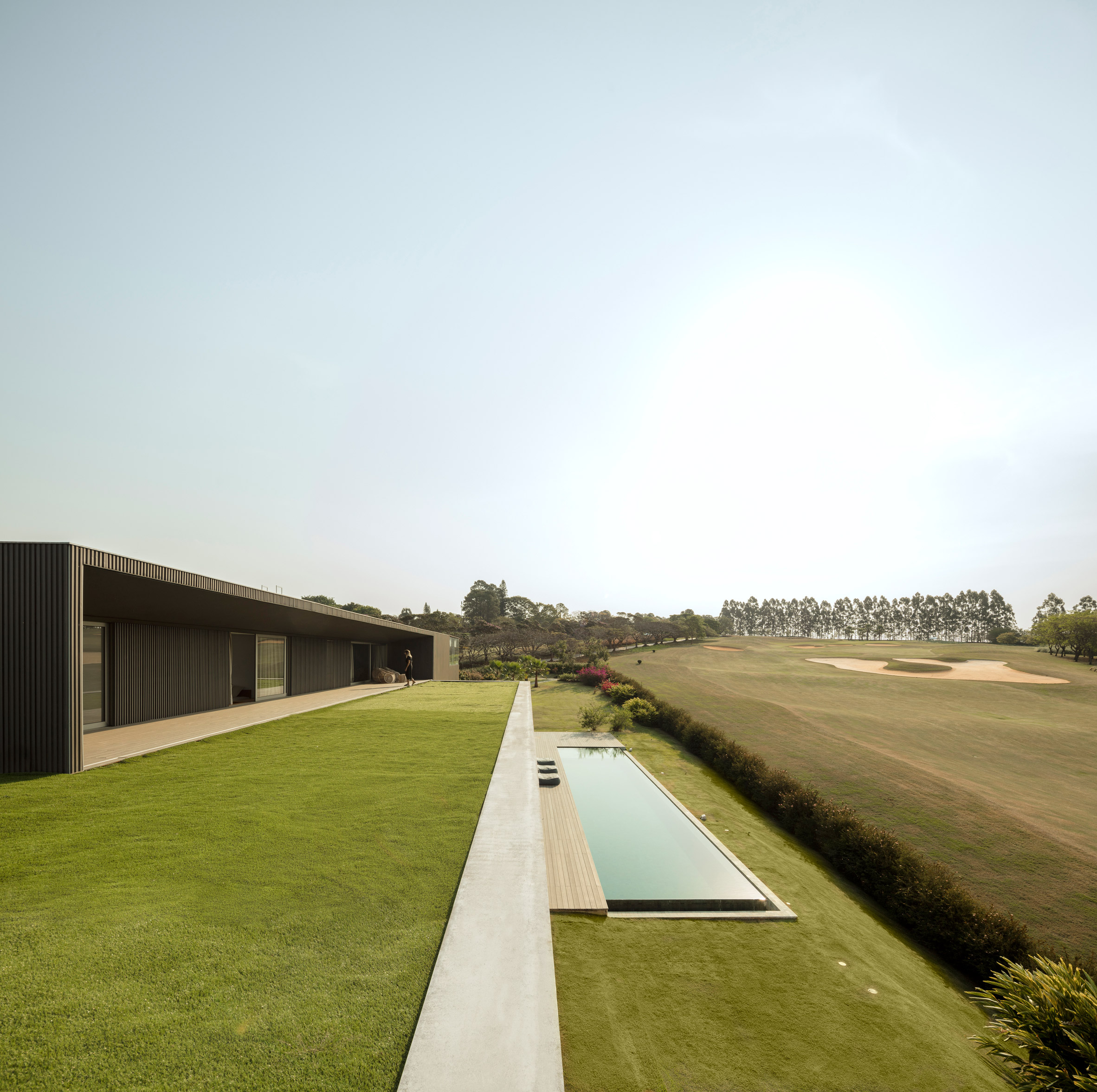
"The biggest challenge of the project was the execution of large balances and spans in a very slender structure," Studio Arthur Casas said.
"The solution was to use the spaces between floors to create inverted beams."
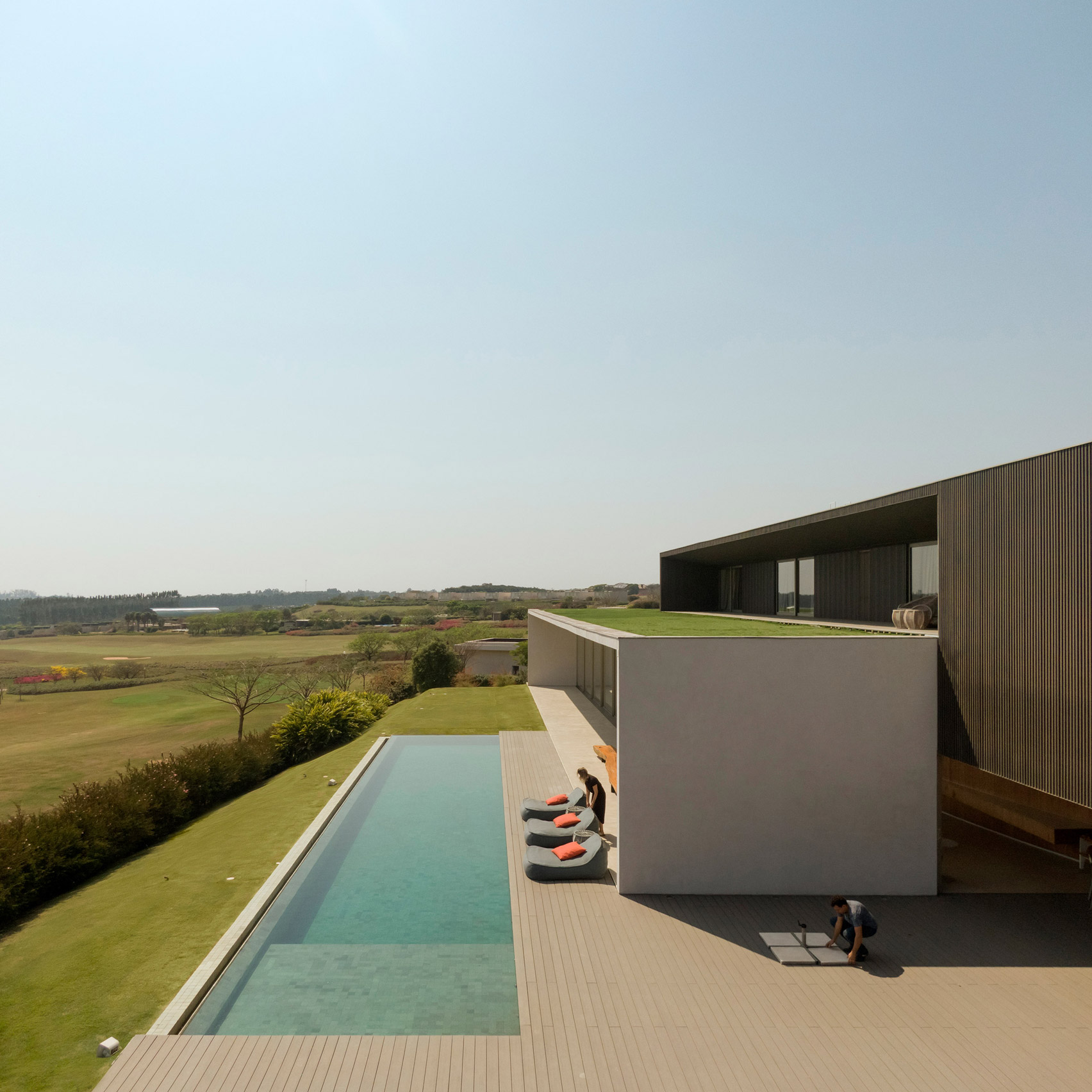
To improve the house's efficiency and energy consumption the studio has topped each of the rectangular buildings with a grass roof. On the aluminium structure there are solar water heating panels that use sunlight to heat water, conserving the energy normally required to make hot water.
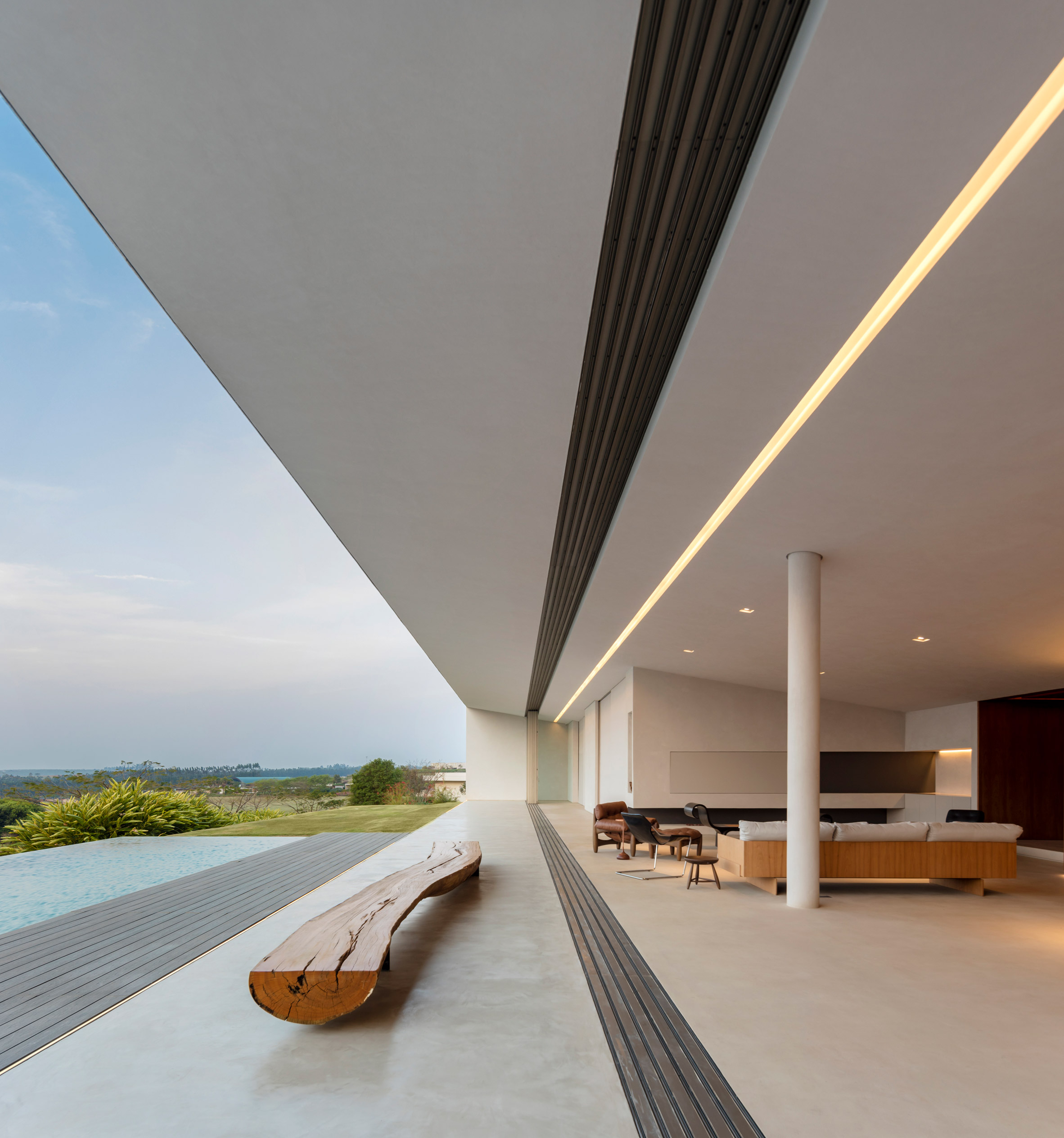
Large windows and doors and outdoor living areas allow cross air circulation between the two volumes and the rooms, reducing the need for air conditioning and other heating systems.
The open-plan living and dining area is located on the ground floor overlooking the swimming pool and surrounding golf course. Glass doors fixed to a track slide across the front of the room to protect it from the outside and to create a continuous transition between the indoor and outdoor spaces.
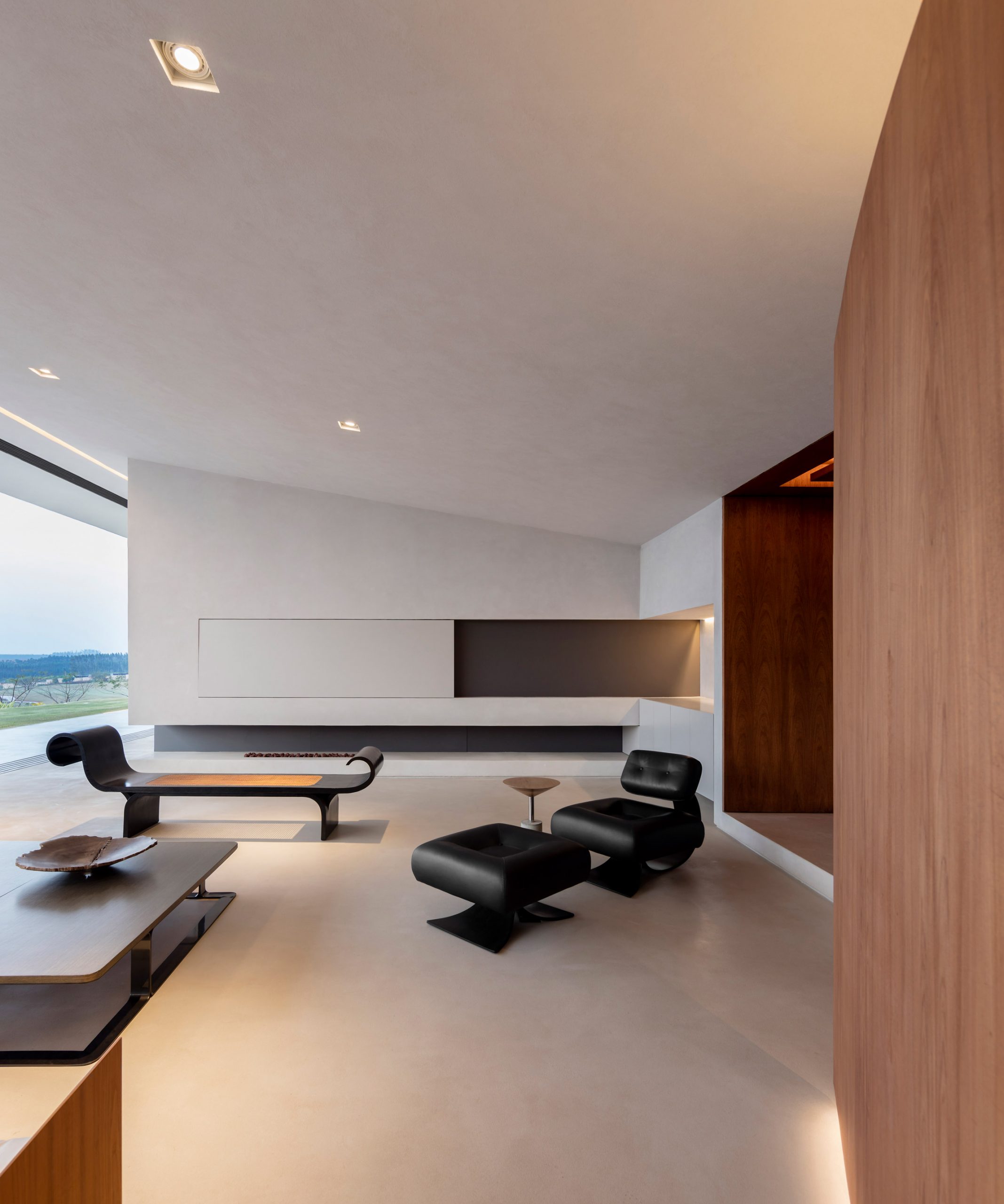
Inside, the smooth concrete flooring and walls are paired with the dark wood accents used on the ceiling and furnishings. In the living room part of the concrete wall is cut away to form a shelving unit fireplace, while the staircase in the entryway is also constructed using concrete.
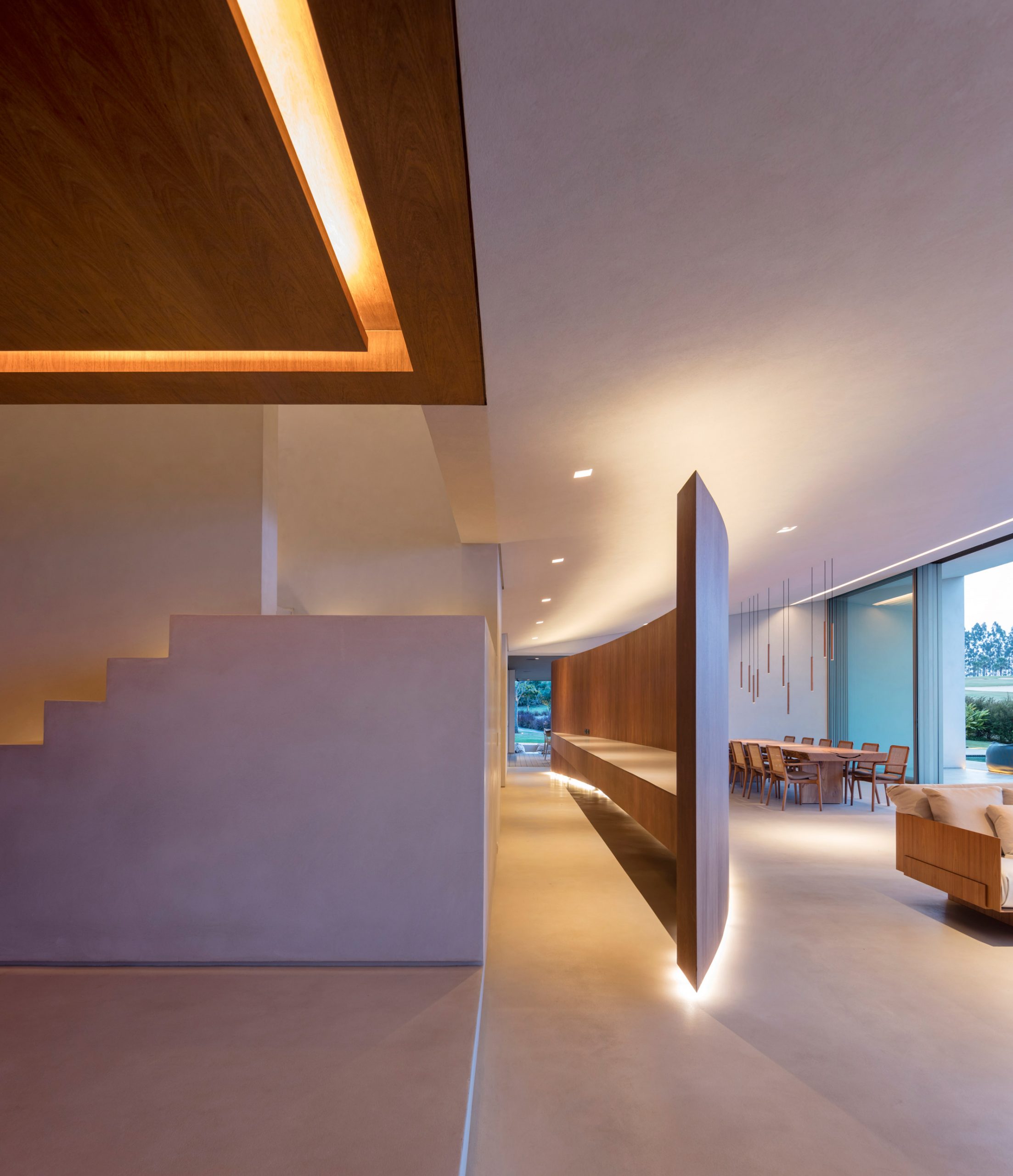
A curving wall constructed with freijó wood separates the kitchen from the dining room and also forms a hallway connecting the house's entrance to the living space. A semi-circular countertop attaches to each face of the rounded divider.
Two guest bedrooms are located on the ground floor with access out to the swimming pool and outdoor patio. On the upper floor there are two additional bedrooms and the master suite, which has a private, antechamber attached to it.
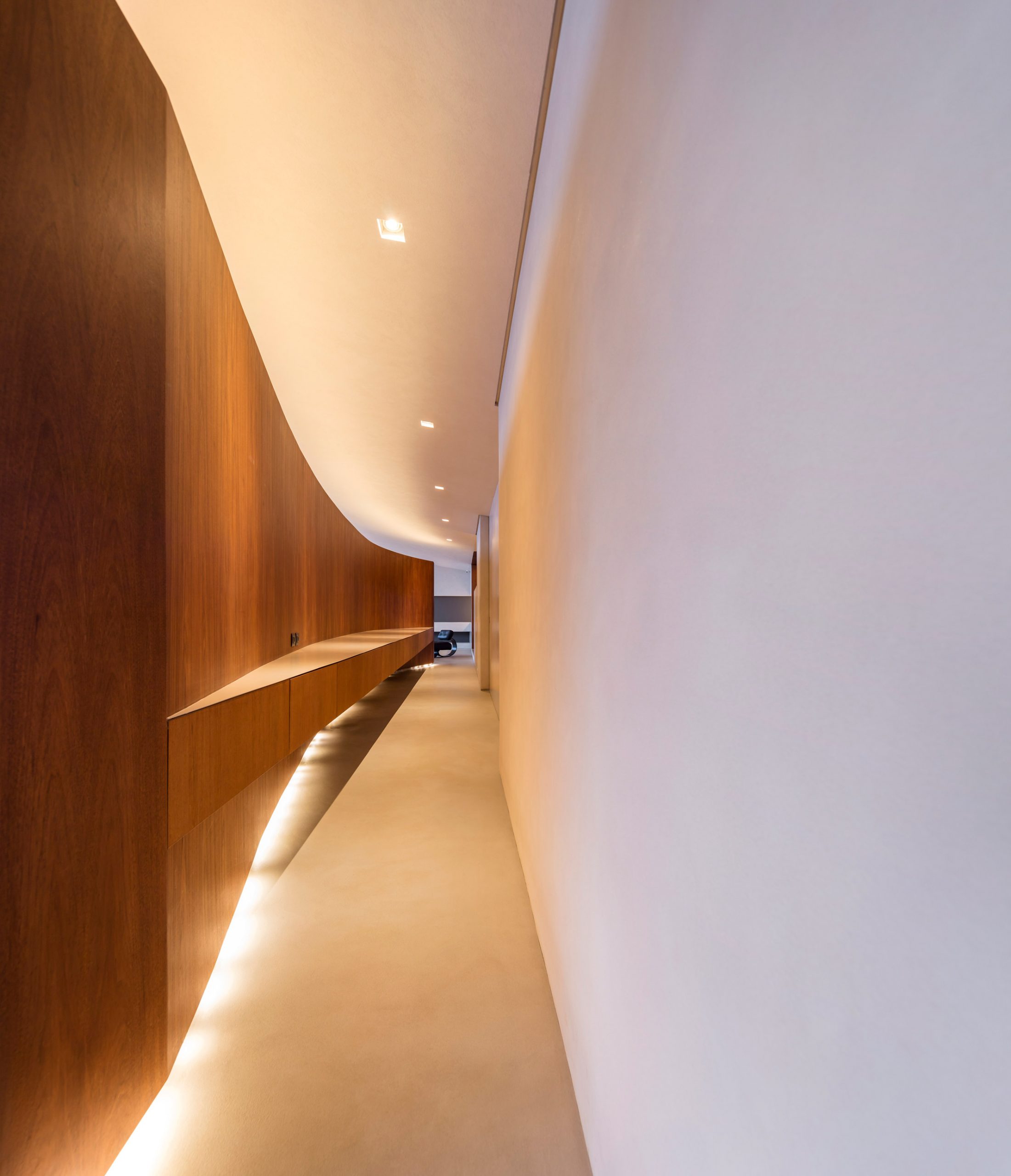
All of the bedrooms are fronted with doors that open out to a plastic wood deck and the green rooftop formed by the lower volume.
A second set of stairs situated on the opposite end of the house leads to the gym and recreation room on the upper level.
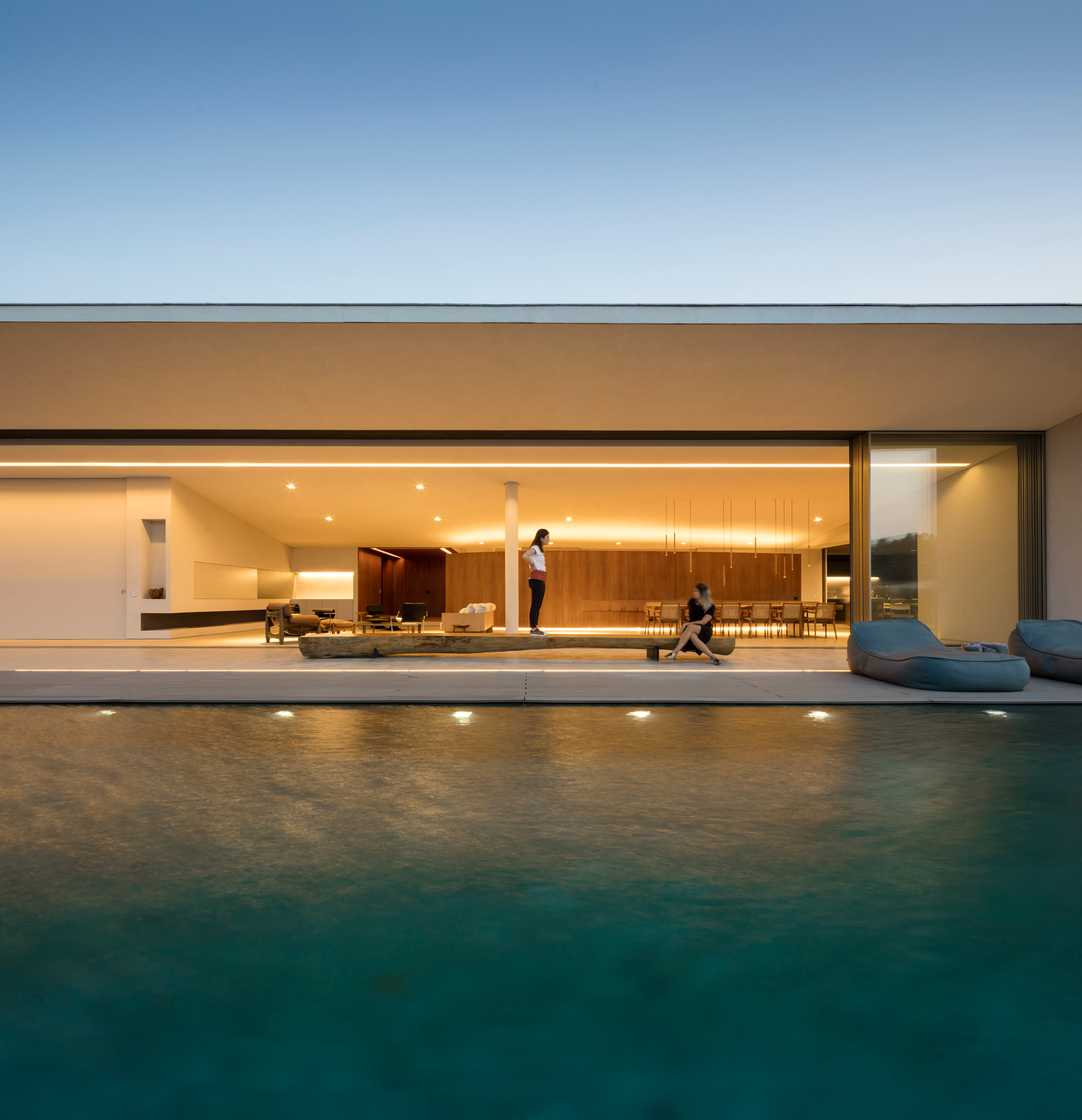
Light fixtures in the residence are very minimal and include square-shaped recess fittings as well as long, thin strips that also fit into the ceilings and walls.
Founded in 1999, Studio Arthur Casas is led by Arthur Casas Mattos. The studio has completed another residence in Fazenda Boa Vista with a large glass facade that overlooks the golf course and a house in São Paulo with a cantilevered swimming pool and golf putting green on its roof.
Photography is by Fernando Guerra.
Project credits:
Team: Beto Cabariti
Contractor: Alle Engenharia
Suppliers: Grau Engenharia, Benedictis Engenharia, Studio Serradura, Hunter Douglas, Bricolagem Brasil, Snaldi, Marvelar, Gil Fialho, Poliform, Pau-pau, The Size
The post Green roof blends Brazilian house by Studio Arthur Casas with nearby golf course appeared first on Dezeen.
from Dezeen https://ift.tt/30TCQRc
No comments:
Post a Comment