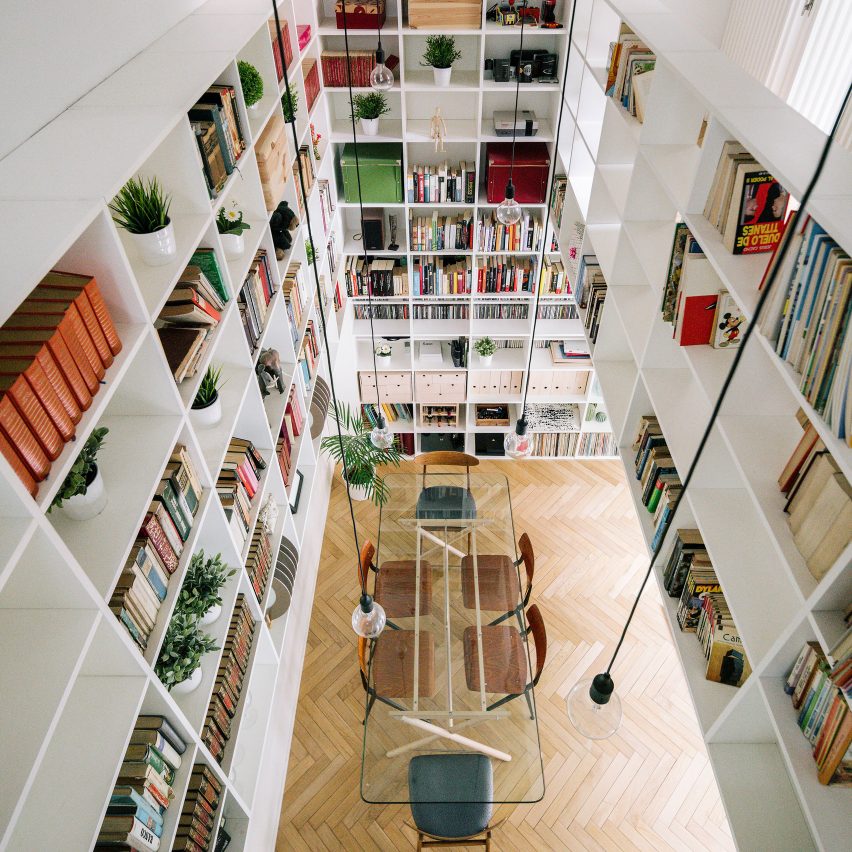
Spanish architecture firm Zooco Estudio has covered the walls of this Madrid residence with bookshelves that span two levels.
House 6 is a detached single-family home located in northern Madrid. Local studio Zooco Estudio overhauled the residence contrasting white interiors with pale wood cabinetry and herringbone patterned flooring.
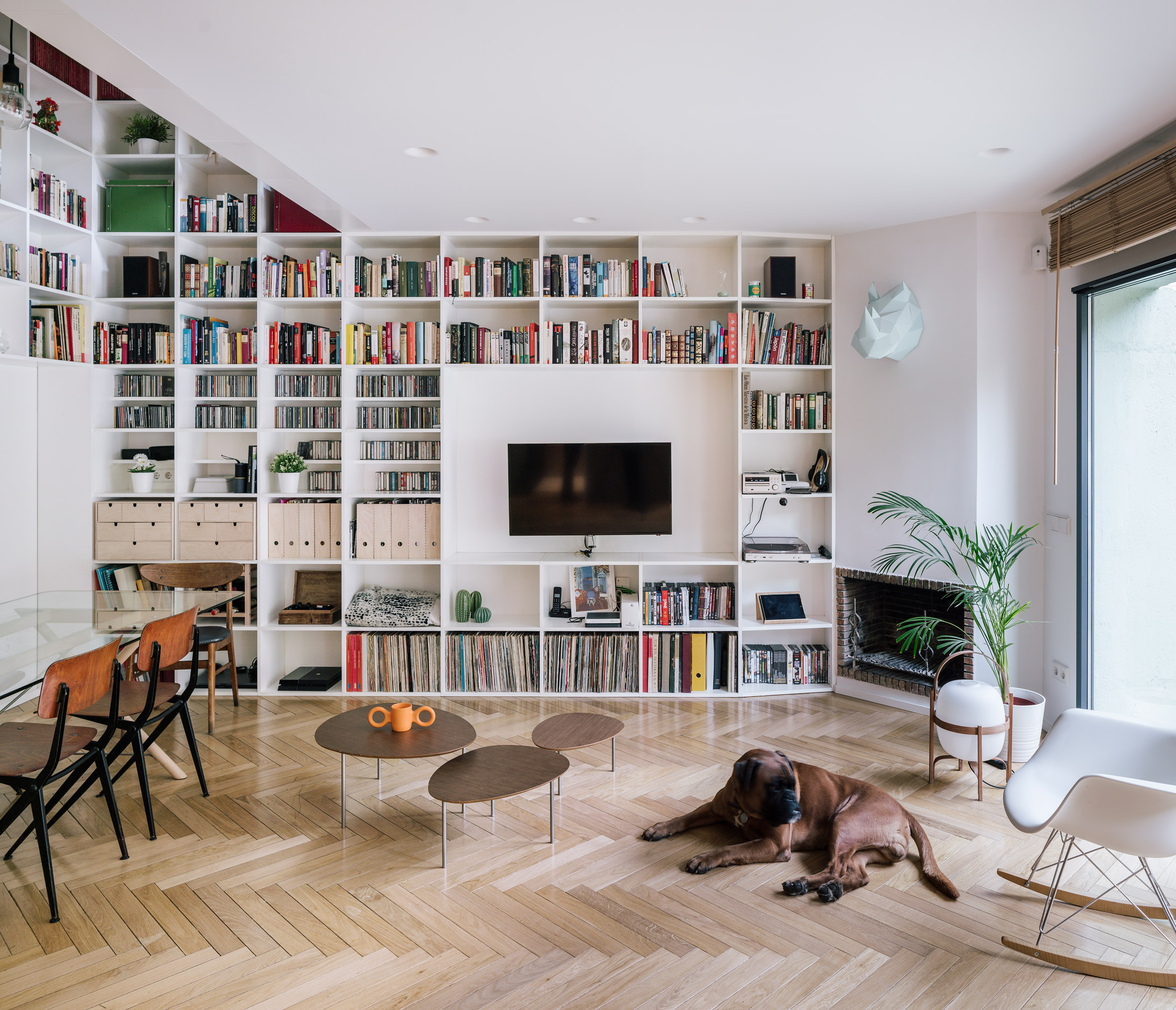
The centrepiece of the design is a white shelving unit that extends two floors and wraps around the walls of the house's living room and dining area.
On the lower level, the volume comprises dozens of rectangular cases for storing books, movies and electronics, including a mounted television. A series of narrow cubbies also occupy the space between a glass dining table and entryway creating storage for hanging apparel.
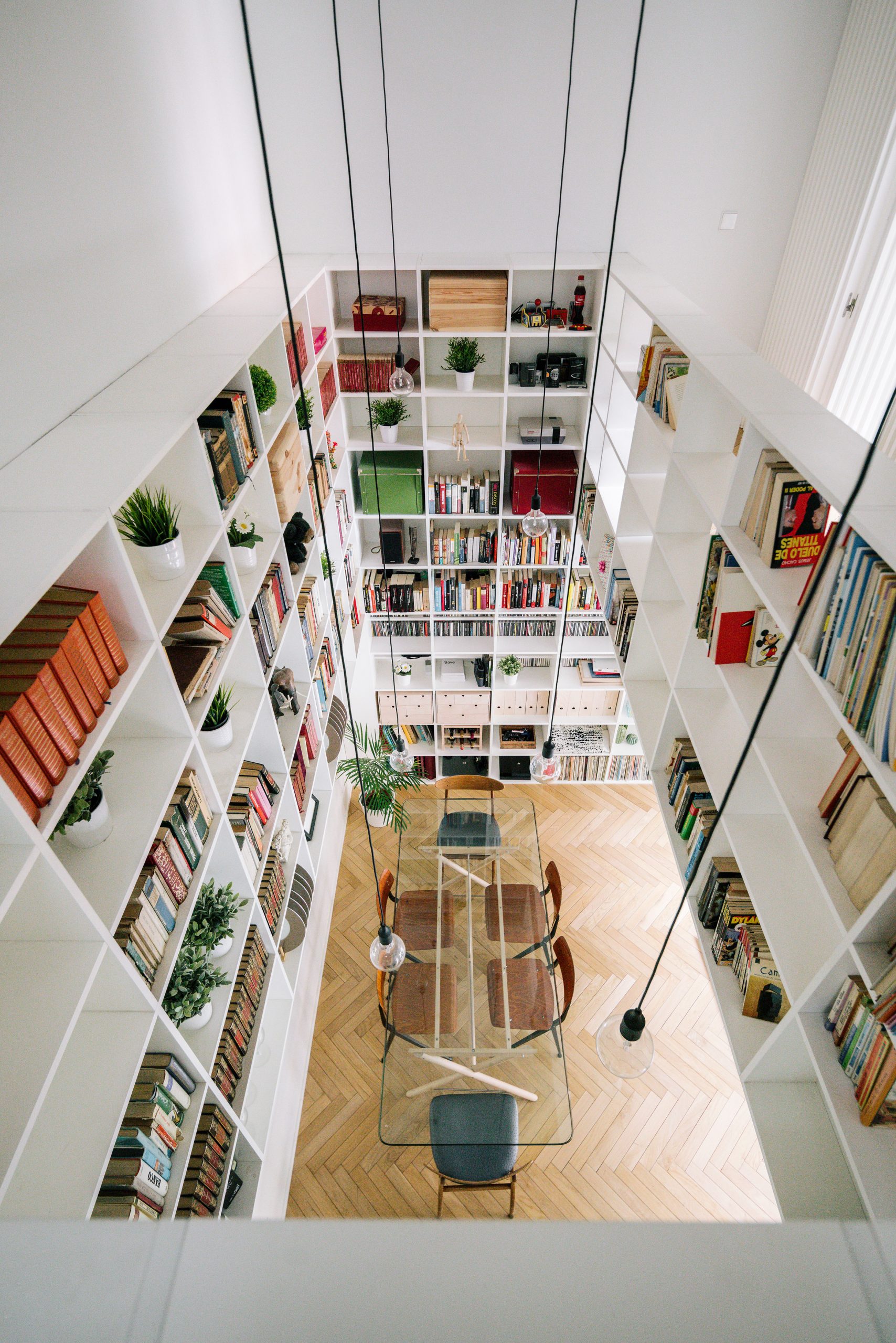
"As a unifying element, a shelf rises colonising both living and lobby spaces," the studio said. "This way we integrate aesthetic and functionality in one single element."
The shelves continue on the upper level with a rectangular volume along a hallway. Pendant light fixtures hang from the ceiling to illuminate the floor below.
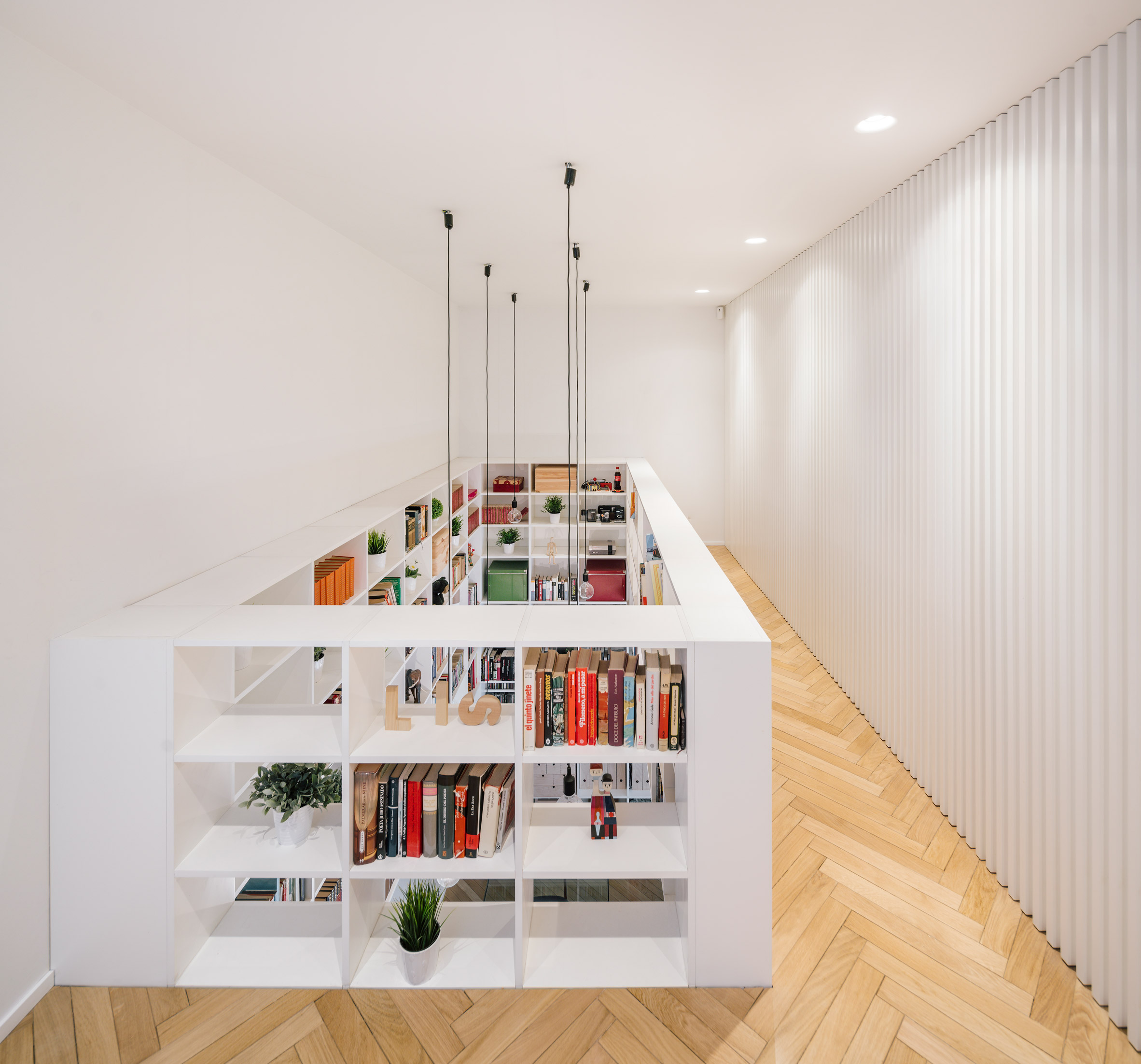
In the kitchen, pale oak fronts the cabinetry and details the base of a white kitchen island. White tiles form the splashback behind the sink and cover the rectangular range hood hanging above the island.
A spiral staircase with black metal steps is carved into the wall to create a sculptural focal point within the space.
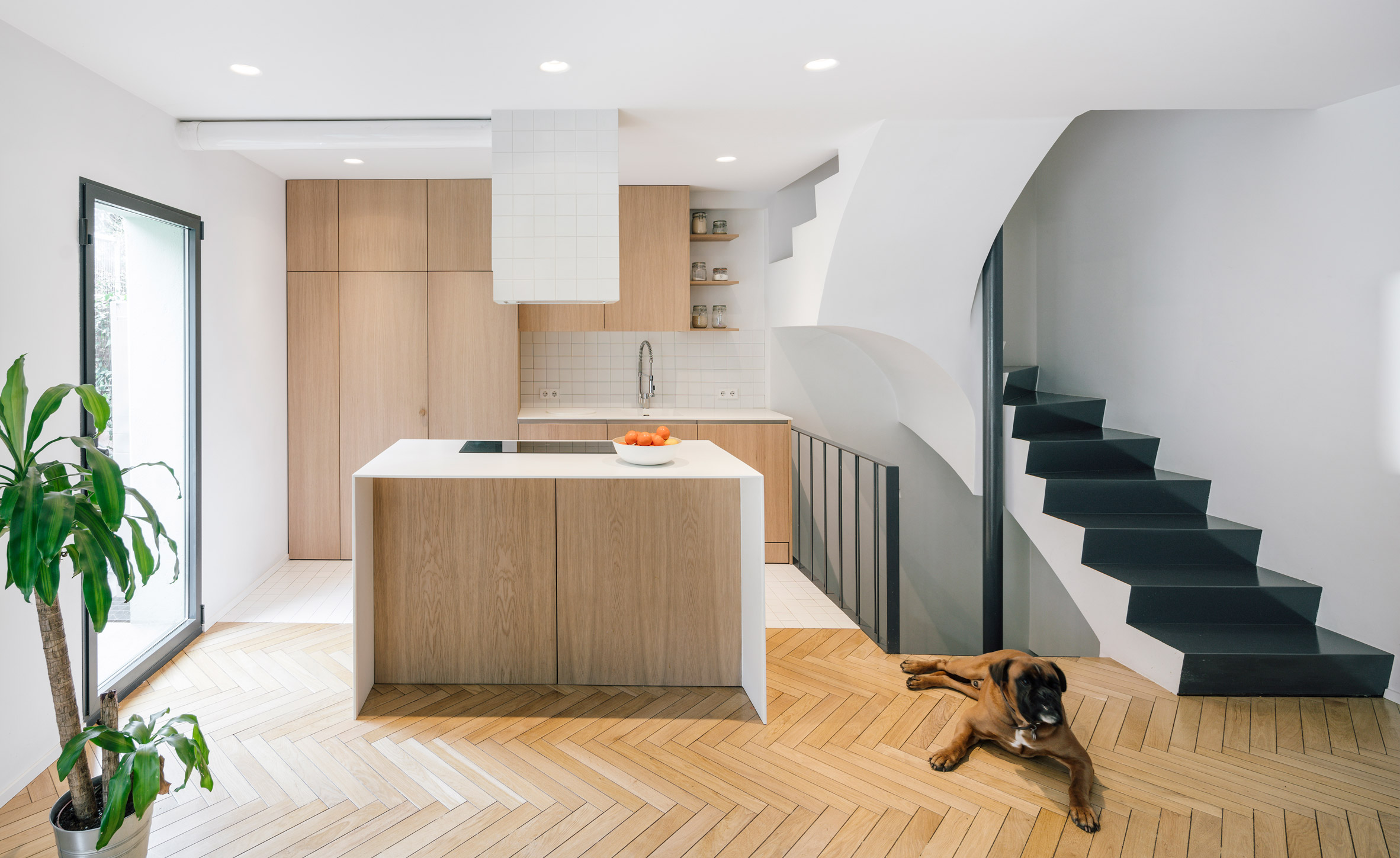
Upstairs the bedroom and bathrooms are concealed by a wall of slender wooden slats lacquered white. The narrow strips separate the master bedroom from the bathroom. A section of the millwork is intentionally left open to expose the shower.
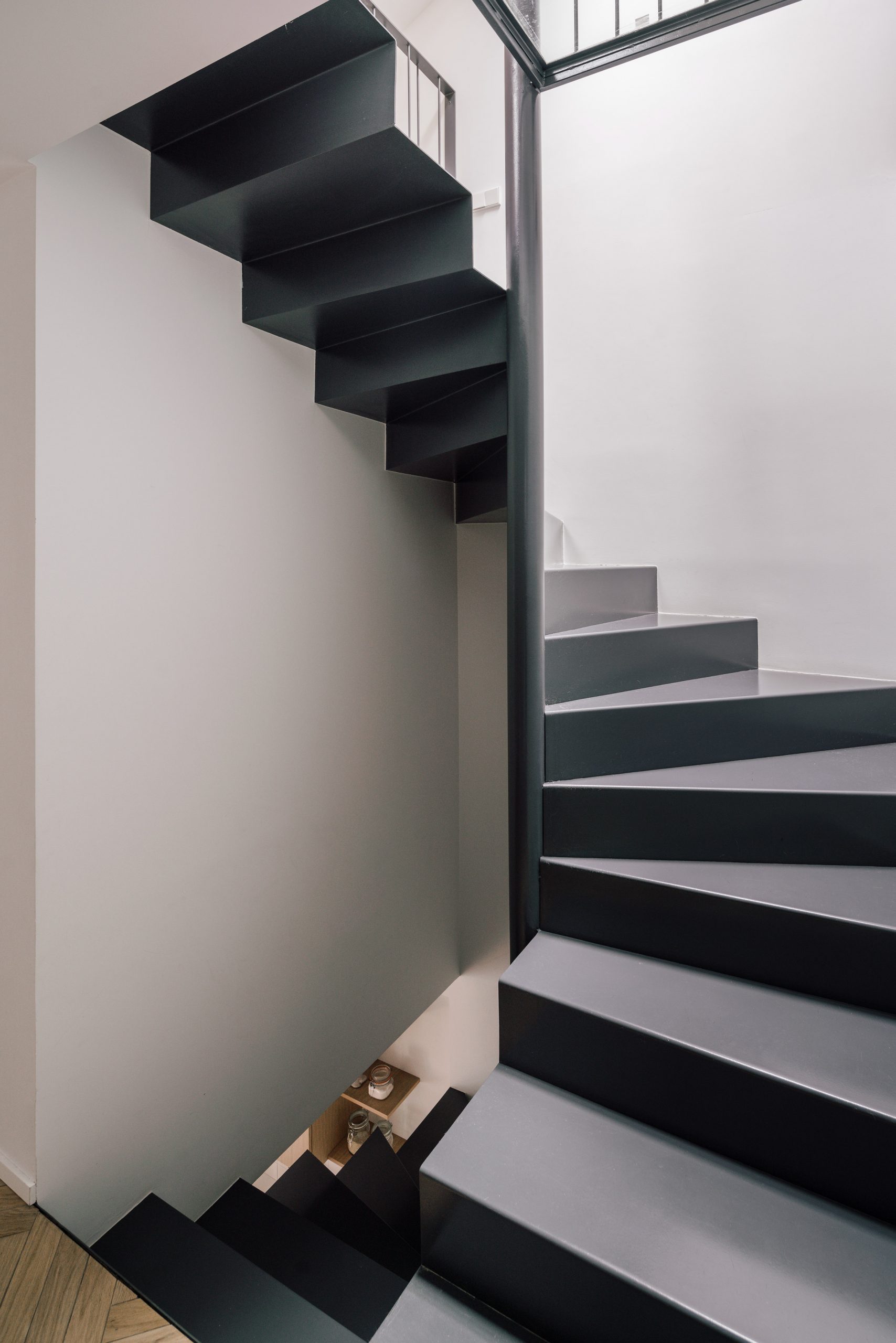
"A continuous view was required so you can see through the slats to the shower," the studio added. "However, the private areas of the bathroom are completely hidden."
In the bathroom the studio has covered the walls and floors with white tiles and blue grouting. A geometric counter clad with blue tiles snakes across the ground and up the wall to form a storage closet in the space.
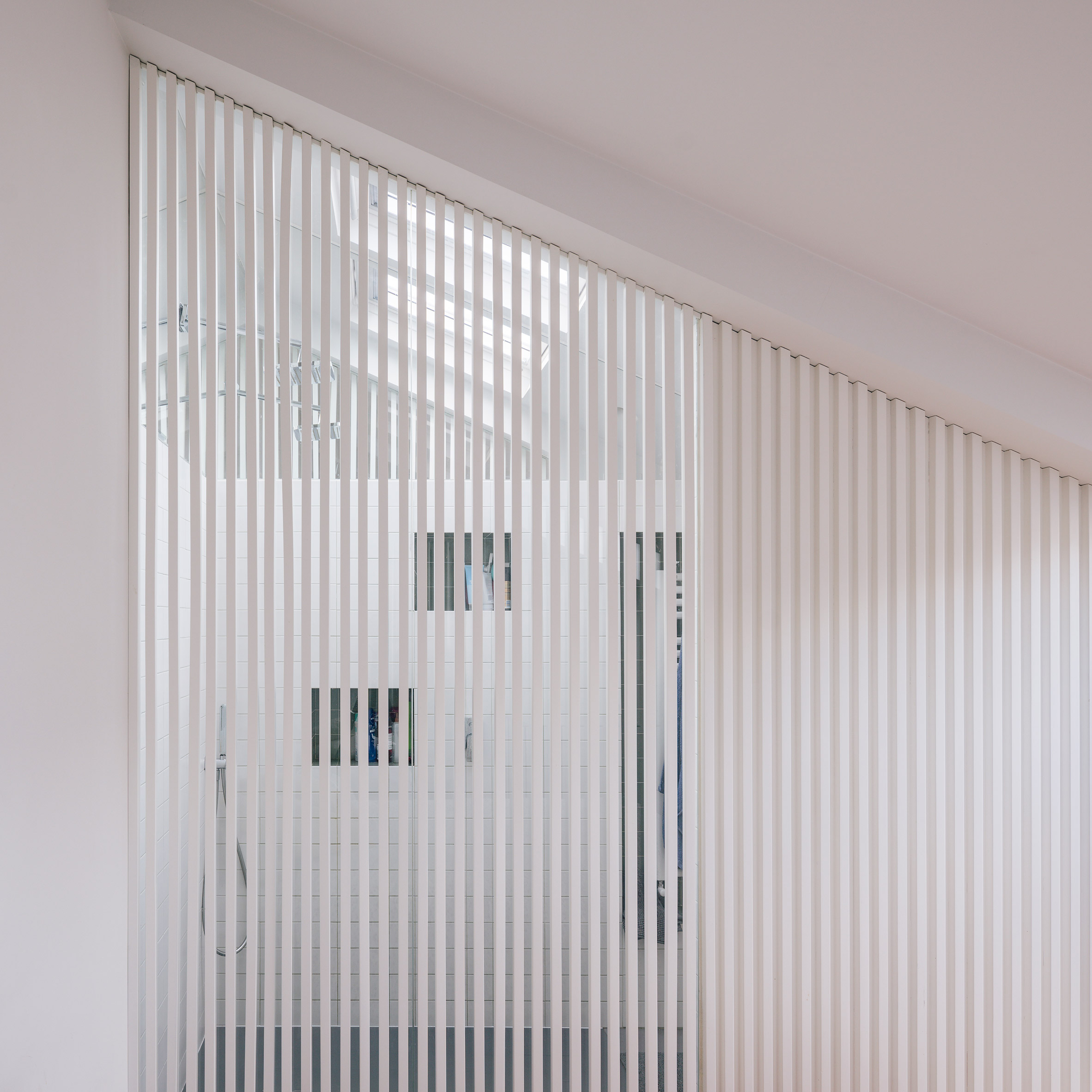
Zooco Estudio is an architecture firm with offices in Madrid and Santander founded by Miguel Crespo Picot, Javier Guzmán Benito and Sixto Martín Martínez. The studio has also completed an art centre in Verín that comprises several granite buildings and a child play area built out of wood for a co-working office in Santa Monica, California.
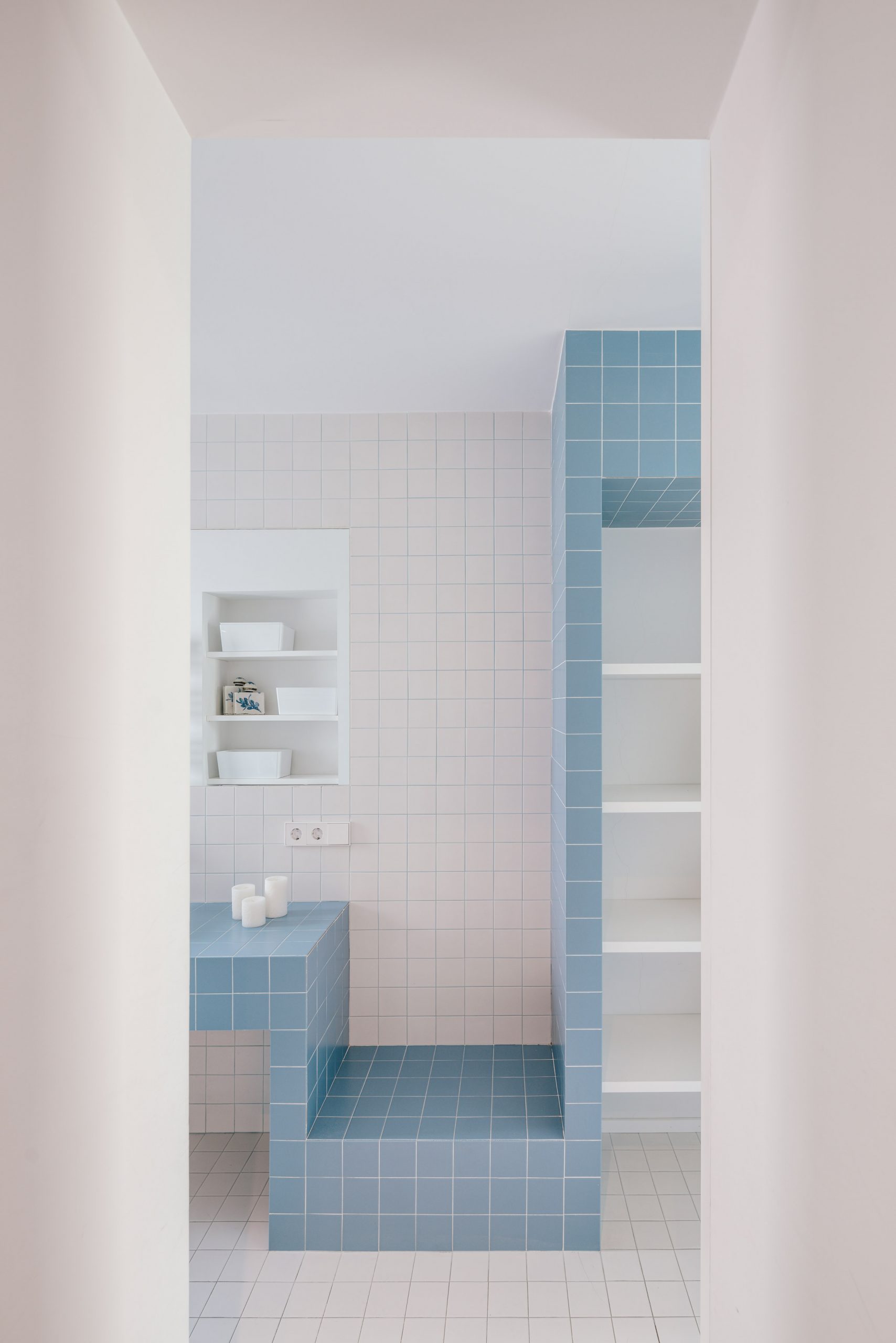
Other renovation projects in Madrid include a house with a permeable metal sculpture designed by Beta Ø Architects and an apartment by Lucas y Hernández Gil with sliding wall partitions.
Photography is by Imagen Subliminal.
Project credits:
Project manager: Miguel Crespo Picot, Javier Guzmán Benito, Sixto Martín Martínez
Construction: Nimbo Proyectos S L
Lighting: Zooco Estudio
Furniture design: Zooco Estudio
The post Two-storey bookshelf rises inside renovated Madrid house appeared first on Dezeen.
from Dezeen https://ift.tt/3ghPGiF
I think this is an informative post and it is very useful and knowledgeable. therefore, I would like to thank you for the efforts you have made in writing this article. Reformar baño madrid
ReplyDelete