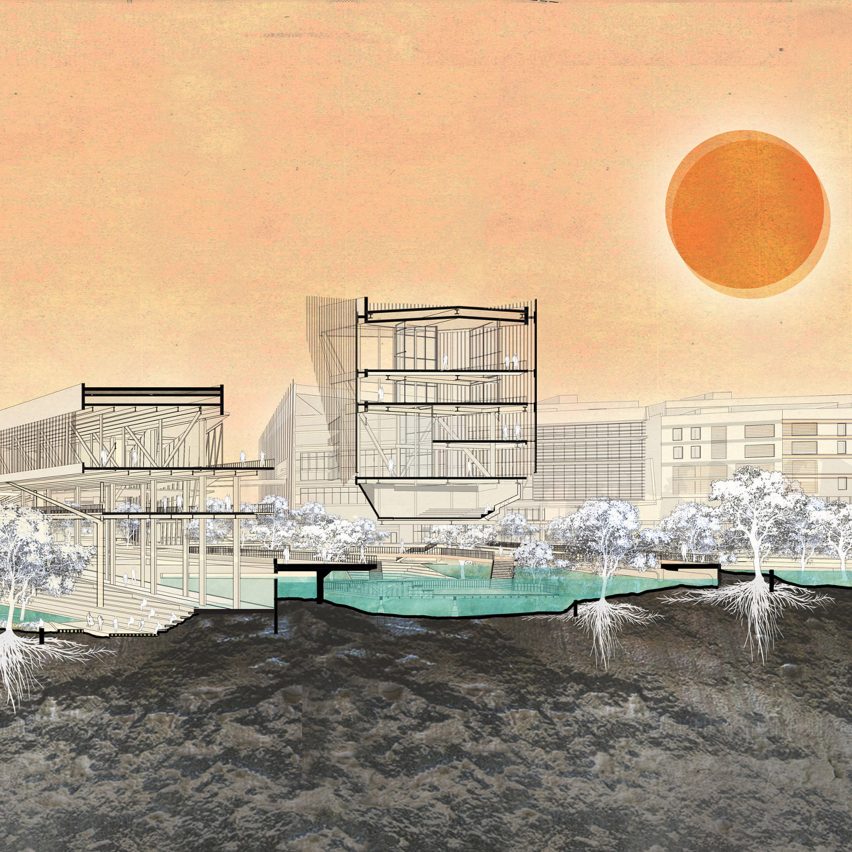
A proposal that visualises Tel Aviv as a city adapted to climate change is among the architecture-focused student projects in this VDF school show by Israeli university Technion.
Curated by the university's Faculty of Architecture and Town Planning, the 10 featured projects are the thesis projects of the school's final year architecture students.
According to Technion, the faculty serves as an "experimental laboratory" for students, and each presented project is "concerned with the role of architecture as an agent of social, cultural and physical change".
Faculty of Architecture and Town Planning at Technion
School: Faculty of Architecture and Town Planning at Technion
Course: Graduate thesis project
Studio: Final Project
Tutors: Gaby Schwartz, Ziv Leibu, Ronen Ben Arie, Liat Eisen, Or Aleksandrowicz, Elad Horn, David Robins, Etan Kimmel, Jonathan Dortheimer, Liat Eisen, Shmaya Zarfati, Yishai Well, Or Aleksandrowicz and Elad Horn
School statement:
"The studio serves as an experimental laboratory for provoking criticism and new ideas about the Israeli environment in various scales. It is composed of three units, each emphasising different themes – from society and politics to technology and materiality, consciousness and sustainability.
"All the projects are concerned with the role of architecture as an agent of social, cultural and physical change in the environment, paying particular attention to complexity and to that which was neglected or considered irrelevant: areas around borders; temporary, unstable or forbidden spaces; spaces of political ethnonational conflicts; borderline issues between matter and culture; the deployment of computational power and, of course, the pressing climatic crisis.
"Alejandro Zarh-Polo wrote in 1998 that 'today's architecture is measured by the ability of the architect to challenge the existing systems'. In order to respond to current situations, it is necessary to develop a wide range of tools and move beyond the familiar repertoire mainly based on precedents and knowledge of traditional and modern architecture."
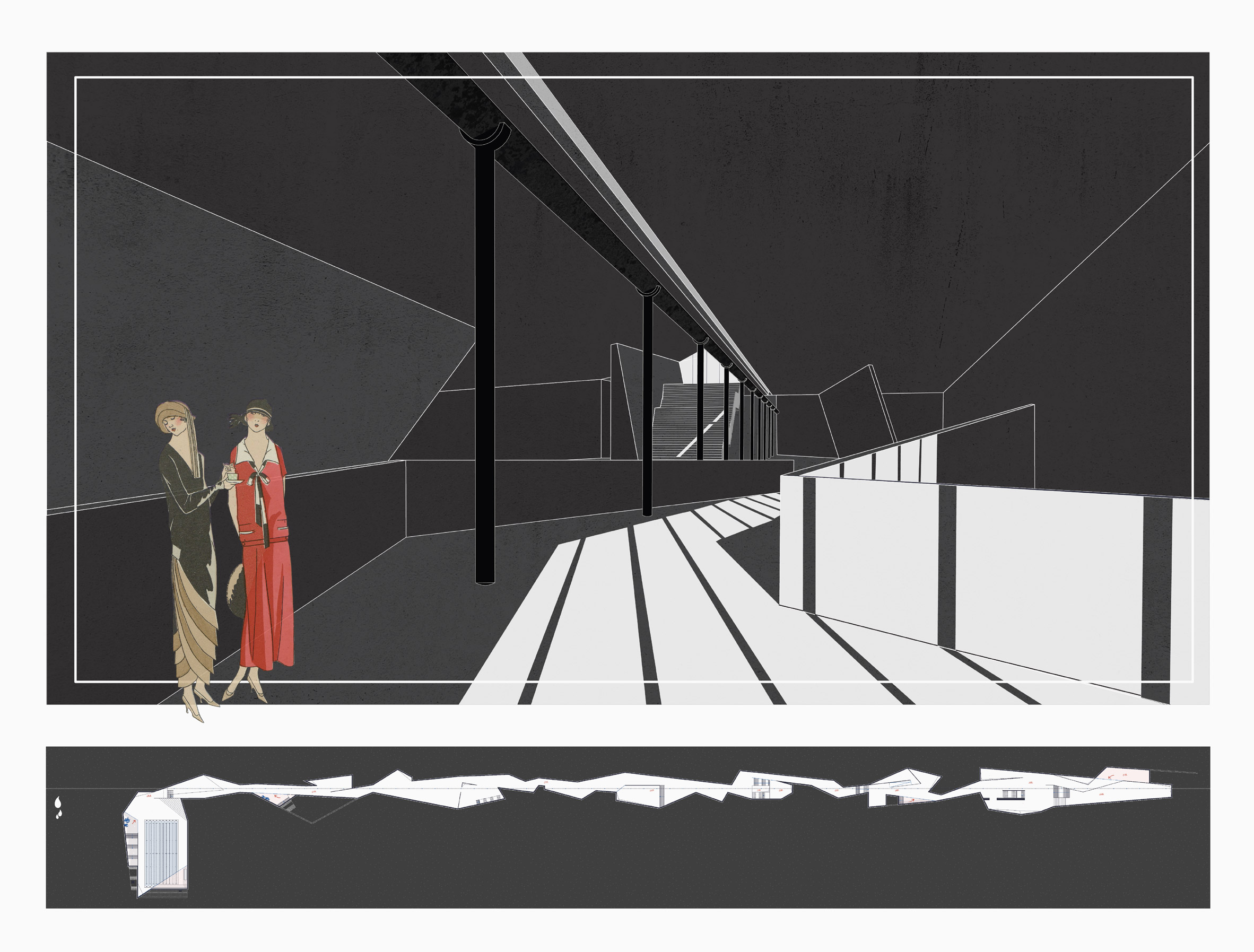
Unchosen by Adva Chefetz
"Preservation of the built heritage has a major role in the creation of a common identity based on the past. The Experimental Preservation approach questions the longstanding nature of preservation as a bureaucratic top-down policy. By choosing to preserve objects that are usually considered unworthy, preservation becomes a critical tool for rethinking official heritage.
"The project chooses an area unchosen for preservation and reveals a hidden infrastructure. Labelling it as a historic layer worthy of preservation turns the concealed infrastructure into a monument. Thus, by selecting the unchosen, the project challenges the authorised preservation process and questions what is worthy of memory or oblivion."
Name: Adva Chefetz
Project: Unchosen
Email: adva.chefetz@gmail.com
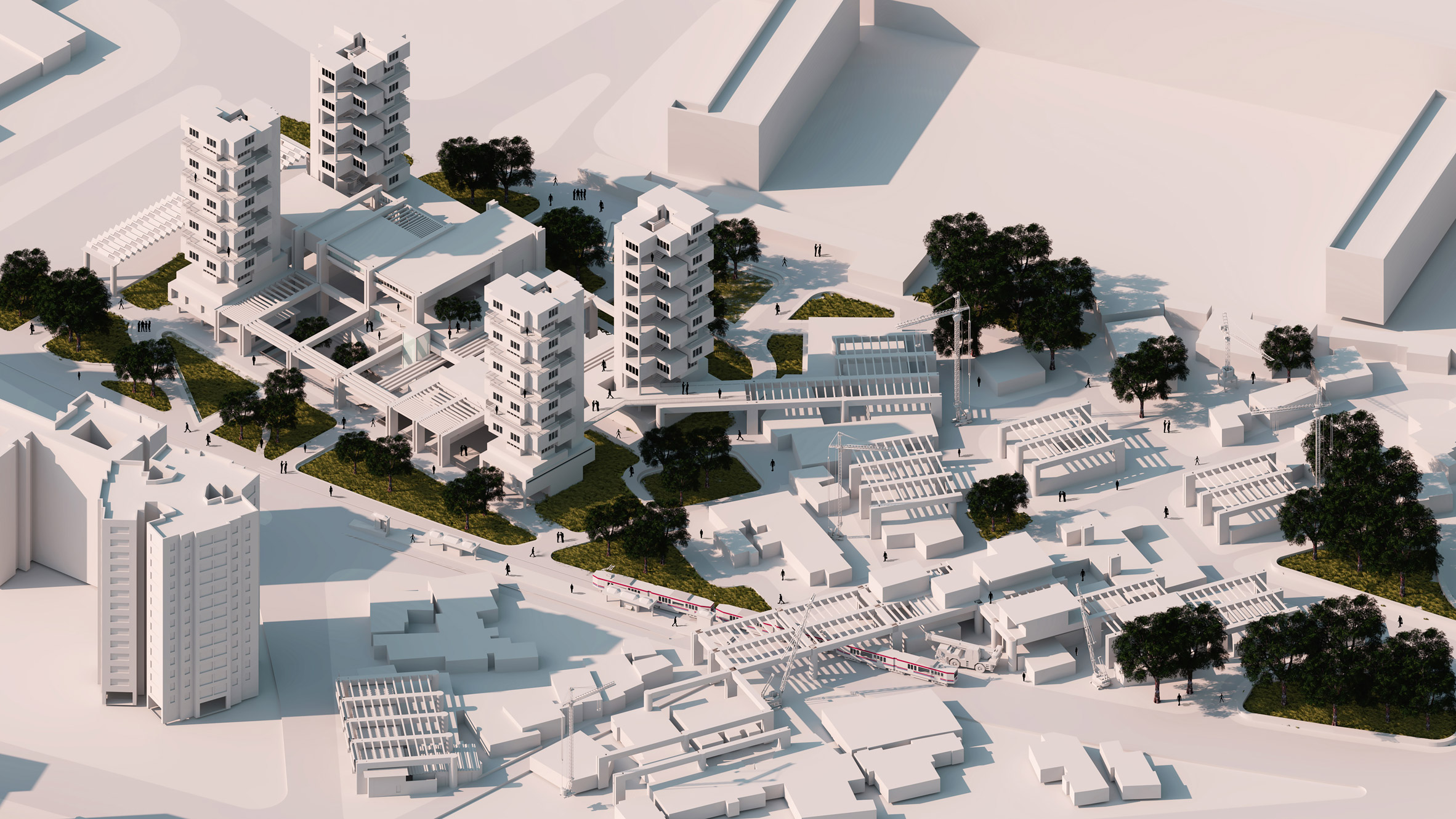
Post-Private by Amal Barbara
"Since the 1980s, Israeli governments have been pursuing policies of privatising government companies, in which the privatisation processes led to the loss of important public buildings to the private sector.
"The Israeli postal company that controls huge assets in major demand areas in the country is undergoing a privatisation process, during which the state will sell some of its holdings in the company.
"In my project, I address the privatisation of the real estate assets of the postal company through one case study and show how the planning potential of those properties available for sale can be executed in a way that actually promotes the public interest."
Name: Amal Barbara
Project: Post-Private
Email: burbaraamal95@gmail.com
Video: youtu.be/rdxUWI2SzH4
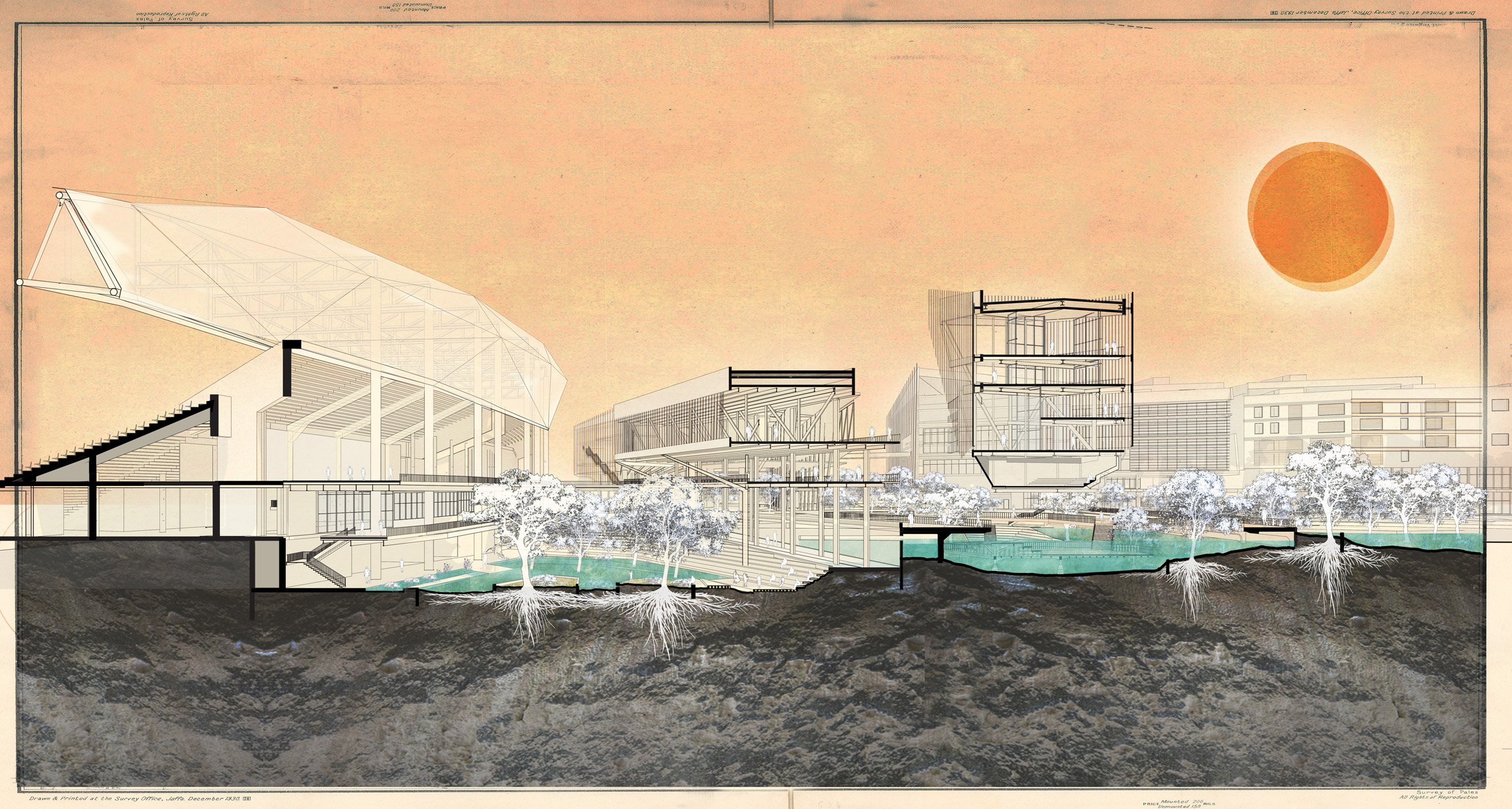
Uncanny Transitions by Amnon Verberne
"Our urban environments are becoming increasingly unhomely, calling for new architectural idioms that will help us adapt without concealing the imminent catastrophes of climate change.
"The project develops a responsive architectural alternative for the city of Tel Aviv-Yafo, where urban flash flooding and outdoor overheating are the two major environmental challenges created by urbanity.
"It does so in the city's largest flood basin, an urban desert consisting of large swathes of impermeable and heat-absorbing surfaces. A series of stereotomic actions shape the ground surface and the built masses as an urban sponge, absorbing runoff water and generating large shade patches."
Name: Amnon Verberne
Project: Uncanny Transitions
Email: verberne.amnon@gmail.com
Website: verberneamnon.wixsite.com/portfolio
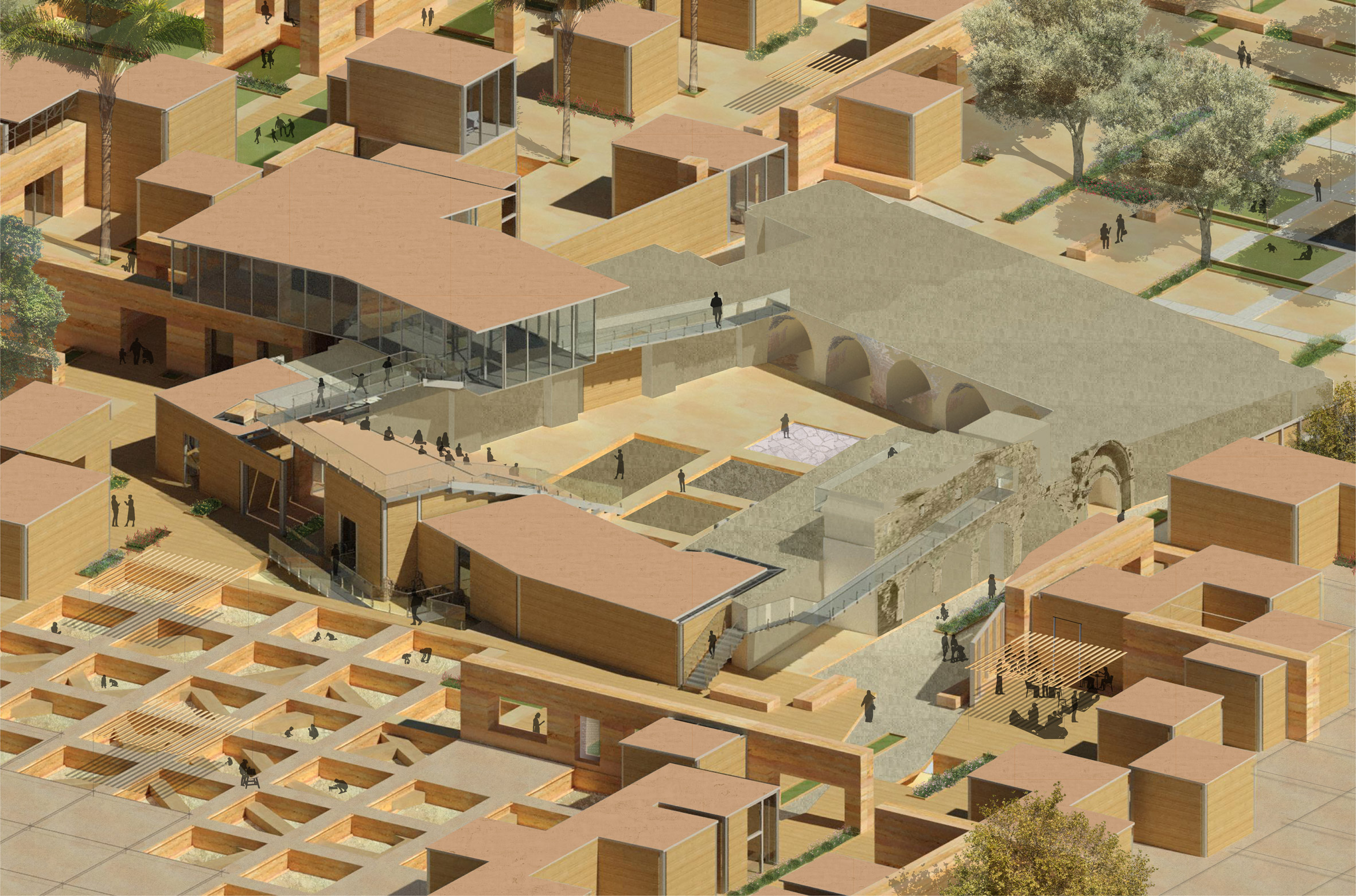
Diospolis – Georgopolis – Ludd – Lydda – Lidda– Lod by Cheyn Lambert
"Situated within the remains of the old city al-Ludd and the new modernist city Lod on-top, this project examines how architecture can profit from interpreting practices of archaeology to inform the creation of a collective process of narrating conflicting histories.
"Archaeology's systematic method serves here as a means to reveal historical layers, to open discussions over conflicting histories, to bring together mixed communities, and as an architectural language that draws from its forms, materials, and temporality. Thus, community discussions craft the landscape and daily lives of the city's narratives."
Name: Cheyn Lambert
Project: Diospolis – Georgopolis – Ludd – Lydda – Lidda– Lod
Email: cheyn.lambert@gmail.com
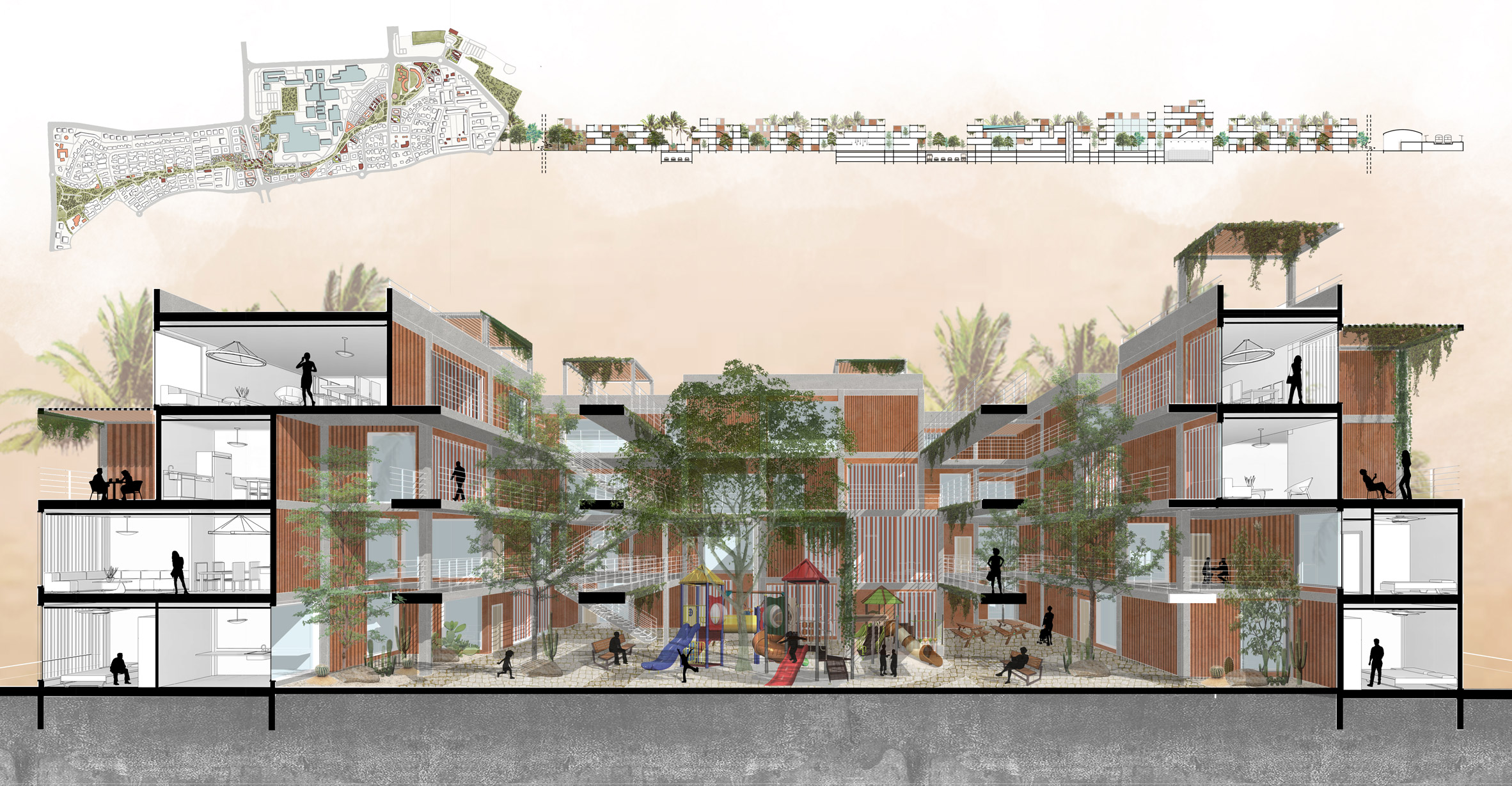
Urban Strip by Dafna Zand
"Urban Strip offers a new look at the method of planning the city centre of Beersheva, particularly the detached neighbourhoods and main Boulevard, Reger. By analysing international precedents, a new planning strategy was formulated, which includes a redistribution of the city centre from bubble planning units to horizontal strips that penetrate to the depths of the neighbourhoods.
"The strip offers a planning alternative that integrates landscape and buildings throughout the strip and connects important nodes along it. The new plan adds residential and public programs that contribute to the different populations of the area and is adapted to the desert climate."
Name: Dafna Zand
Project: Urban Strip
Email: levine.dafna05@gmail.com
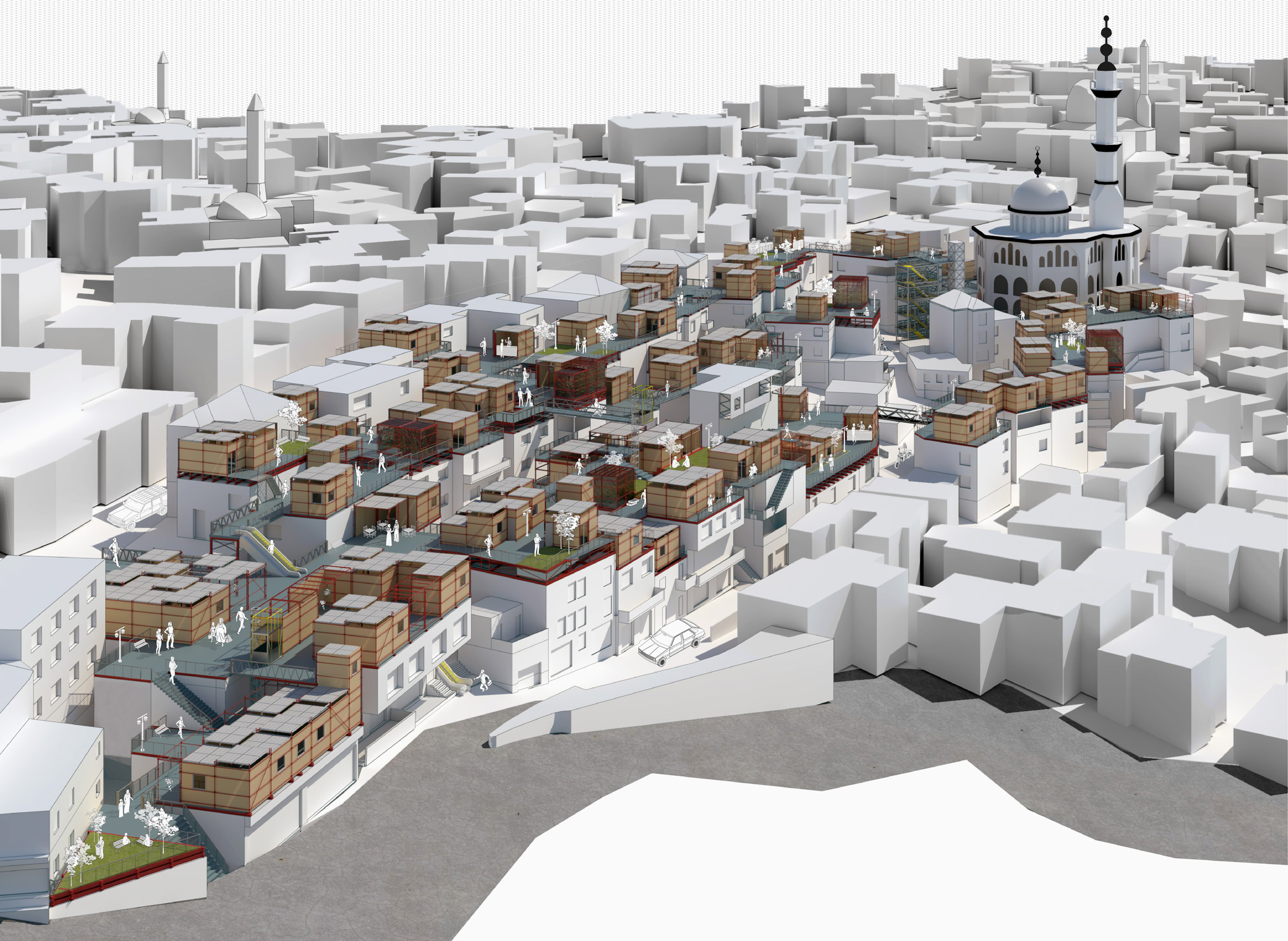
Architecture Deters Violence by Jana Omary
"Considering the dysfunctional police performance in fighting the rising crime in Umm Al-Fahem, this project explores community monitoring and spaces of security as crime deterrence tools among Arab communities in Israel.
"Mainly due to its lack of visibility, the alleys in Umm Al-Fahem bear the highest probability to witness crime, whereas the vicinity of the mosques is the safest. Therefore, the project utilises existing social contracts in hope to intensify social control over crime. By enriching the roofs with common and social facilities, the project redesigns the normal movement in the city to surveil the alleys and maintain security."
Name: Jana Omary
Project: Architecture Deters Violence
Email: omarijana51@gmail.com
Website: jo-projects.com
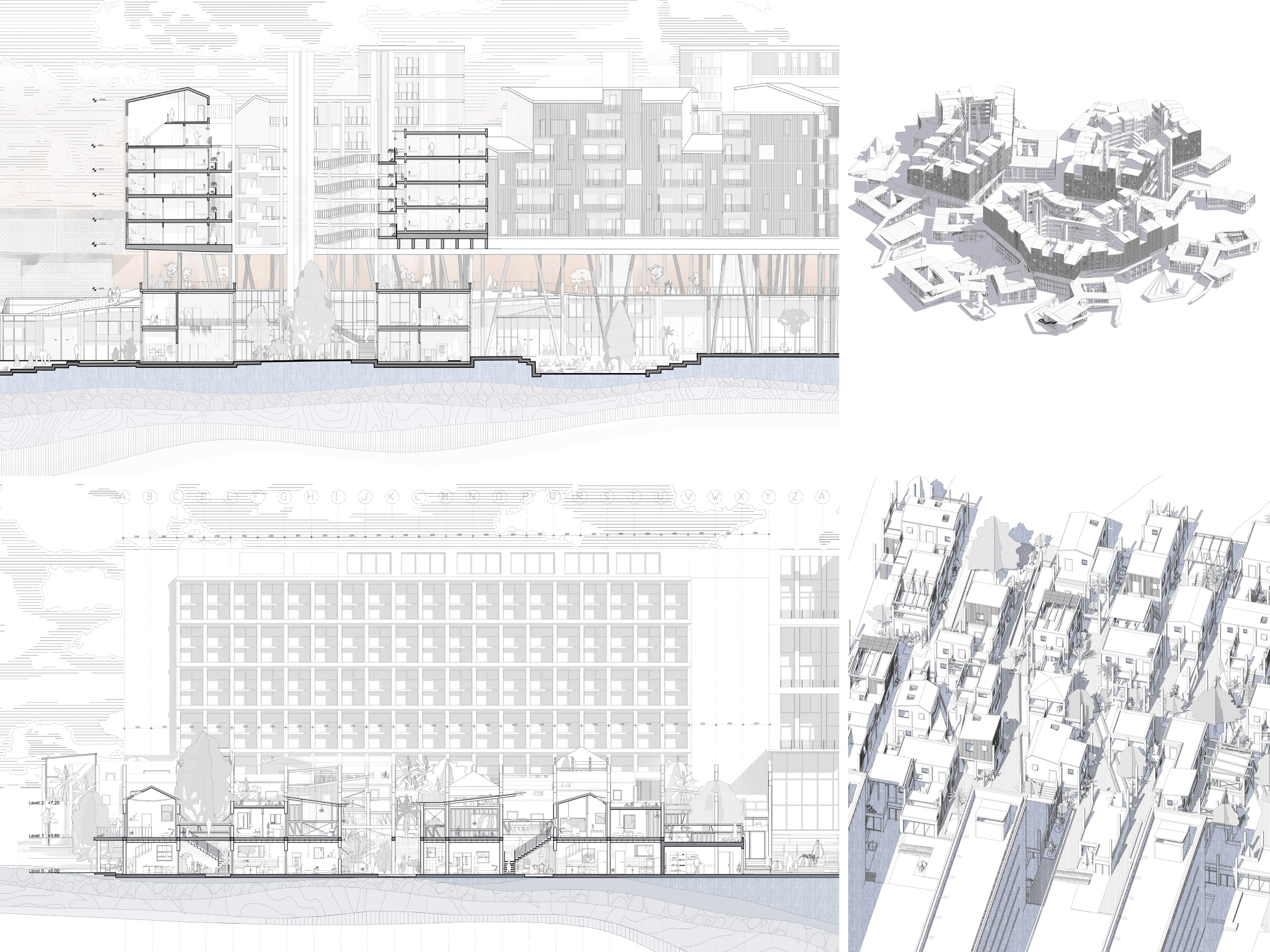
Public Space 3.0 by Livne Furmanski
"In light of its waning in the neoliberal era, the project suggests a new, alternative definition for the term 'public space' – one that is designed as a spatial reaction to existing contexts. The architecture that was once used by the state to maintain social order is now being adapted, reshaped from the bottom-up by and for the public.
"The space planned and moulded primarily by global economy receives a dose of public building rights, in an attempt to balance the forces that shape them today. By juxtaposing forces and elements in space, a new public space is created, one that belongs to all of its visitors and is shaped by their presence."
Name: Livne Furmanski
Project: Public Space 3.0
Email: livnefurmanski@gmail.com
Website: livnefurmanski.wixsite.com/projects
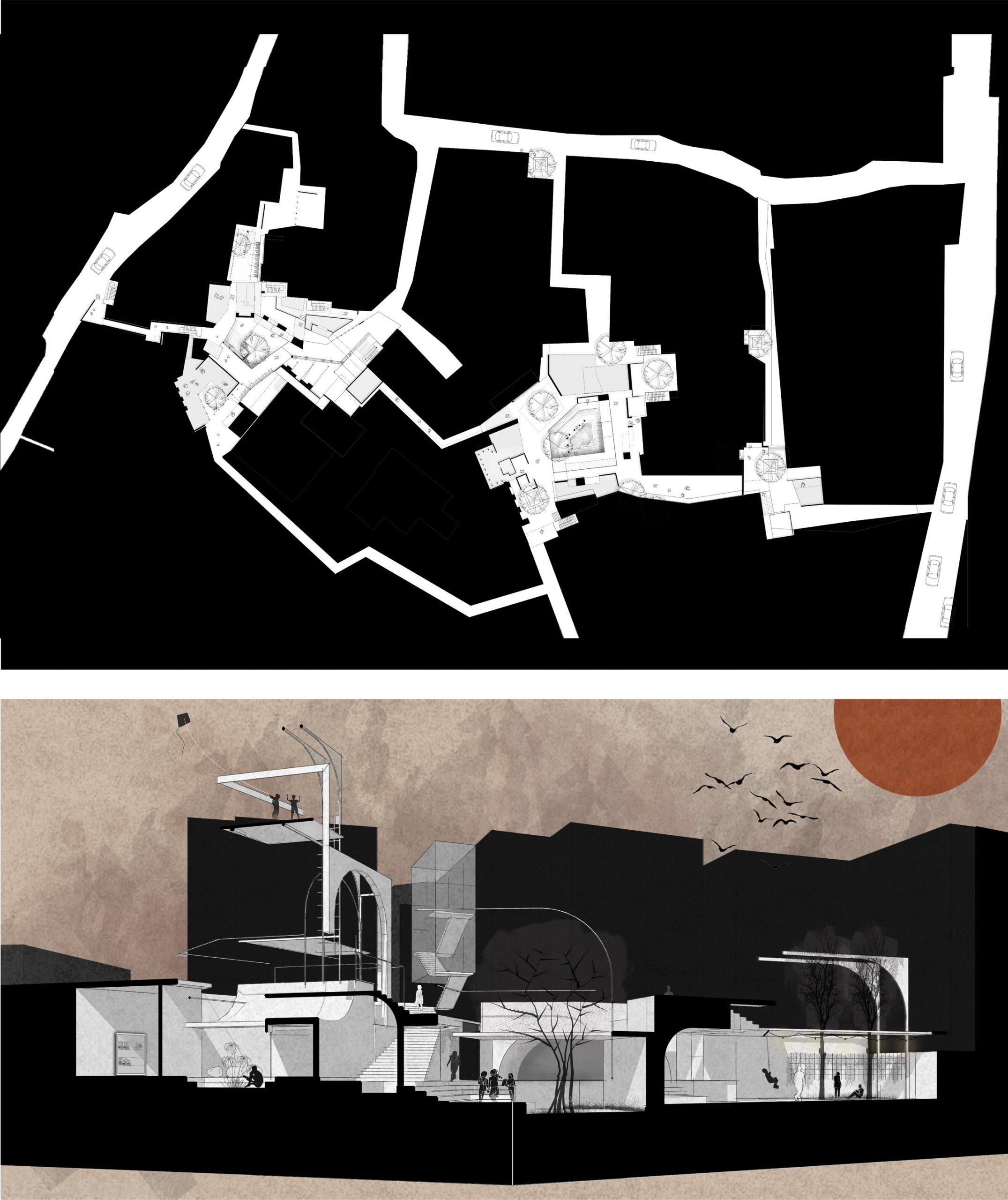
Play-Ground by Nagham Zoabi
"This project proposes a network of public spaces in the built fabric of the Arab towns. The network intertwines with new shortcuts and paths within the existing built fabric that is currently characterised by stuffiness, structurally and mentally.
"The proposed public spaces act as 'breathing lungs' that open up places where suffocation occurs due to the growing boundaries between the various sections of the Arab society, boundaries that are the result of the deteriorating social cohesion and growing violence entailing the profound structural changes this society is going through.
"The intervention is based on the historical principle of the 'Hosh' that in previous times organised several living units of a 'Hamula' – an extended family – around a shared courtyard while maintaining intimacy and privacy through carefully devised elements."
Name: Nagham Zoabi
Project: Play-Ground
Email: naghamz333@gmail.com
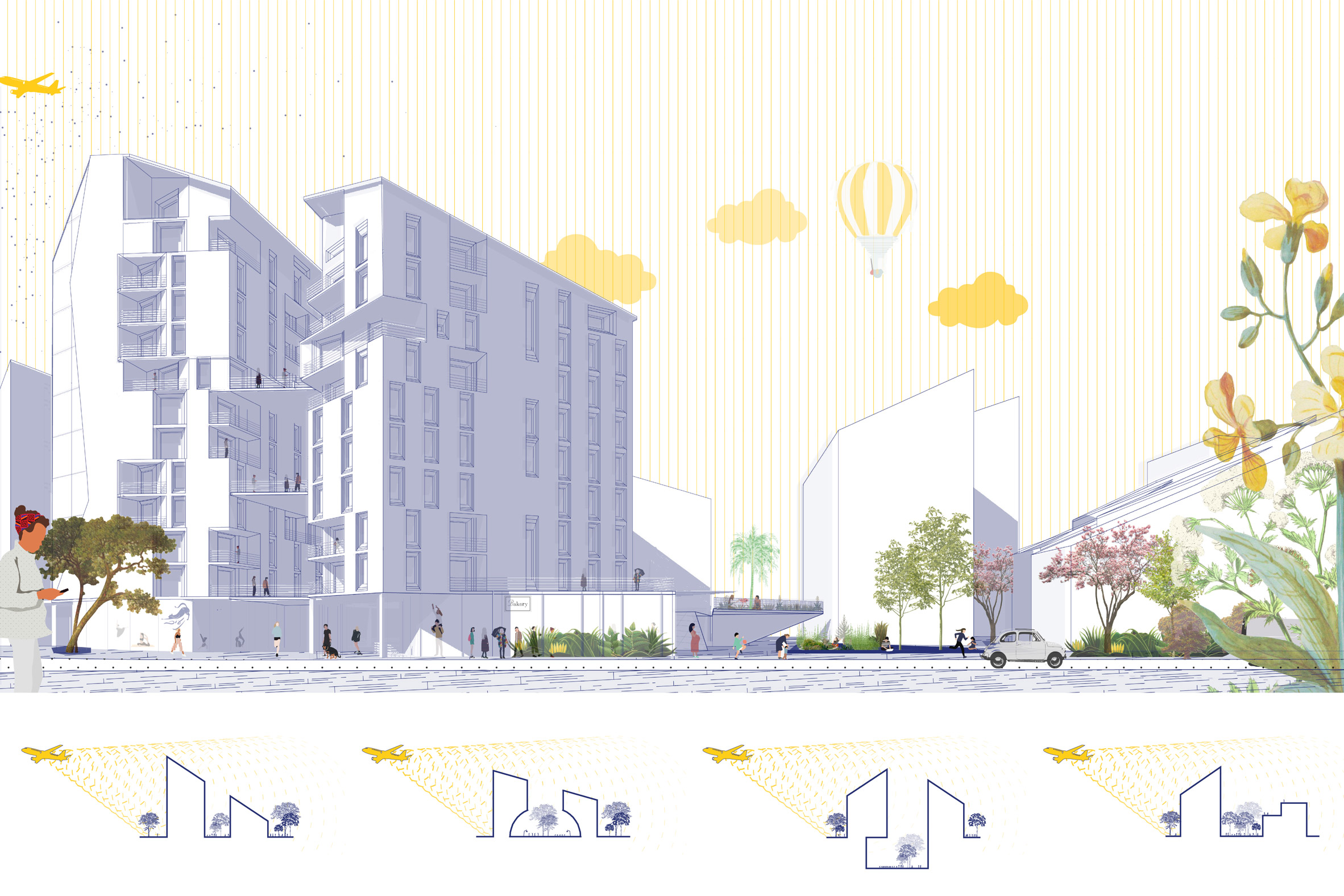
Soundscape Architecture by Ofra Baruch
"Noise impairs peoples' health and quality of life. Today, all acoustic regulatory codes apply to building envelopes and their interiors only. Urban open spaces are left neglected.
"The project deals with how architecture can reduce noise nuisances next to extreme noise sources. In this work, an airport is used as a case study whereby soundscape planning combines different strategies to increase the 'acoustic shadow' of building volumes.
"In addition, the study investigates a wide range of other noise amelioration strategies, both external and internal, which are implemented at varies scales. In noisy modern life, it is important for planners to consider the noise landscape. The project aims to raise awareness and provide new tools for the architectural design process."
Name: Ofra Baruch
Project: Soundscape Architecture
Email: ofra.ba11@gmail.com
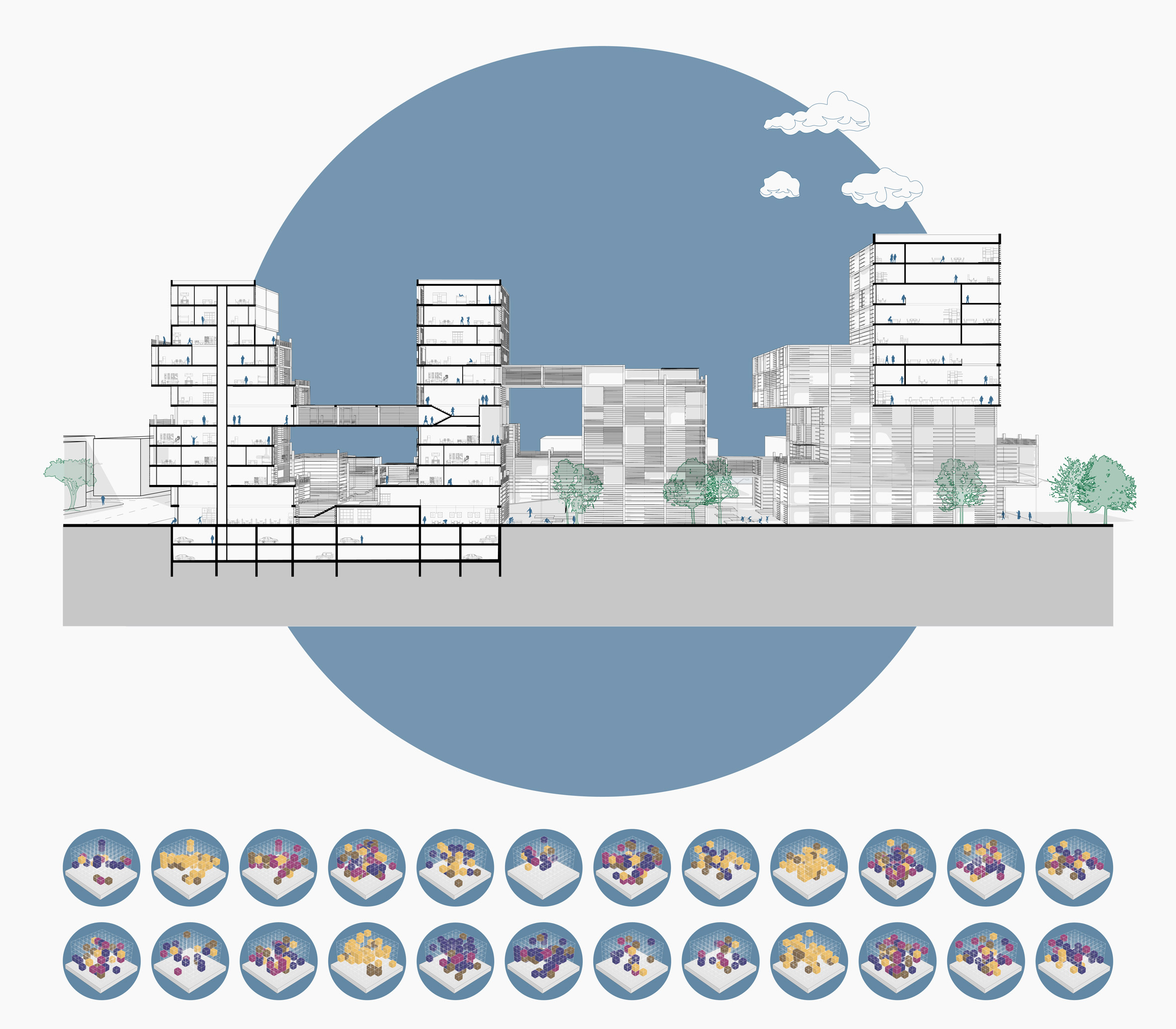
Inten-City by Rona Shaked
"One of the challenges facing planners today is to increase density while promoting the qualities of an urban-intensive life. The prevailing method for creating this intensity is a mixed-use development. Often how space gets used, however, does not match the expectations of planners – gaps are generated between the architectural intent and the actual use.
"The project tries to close these gaps by seeing the future use of space as an integral part of its planning process. Using a computerised algorithm based on a quantitative index that expresses urban intensity, this project optimises mixed-use planning."
Name: Rona Shaked
Project: Inten-City
Email: 238ronashaked@gmail.com
Virtual Design Festival's student and schools initiative offers a simple and affordable platform for student and graduate groups to present their work during the coronavirus pandemic. Click here for more details.
The post Technion students imagine architecture as "an agent of social, cultural and physical change" appeared first on Dezeen.
from Dezeen https://ift.tt/3kC9xMf
No comments:
Post a Comment