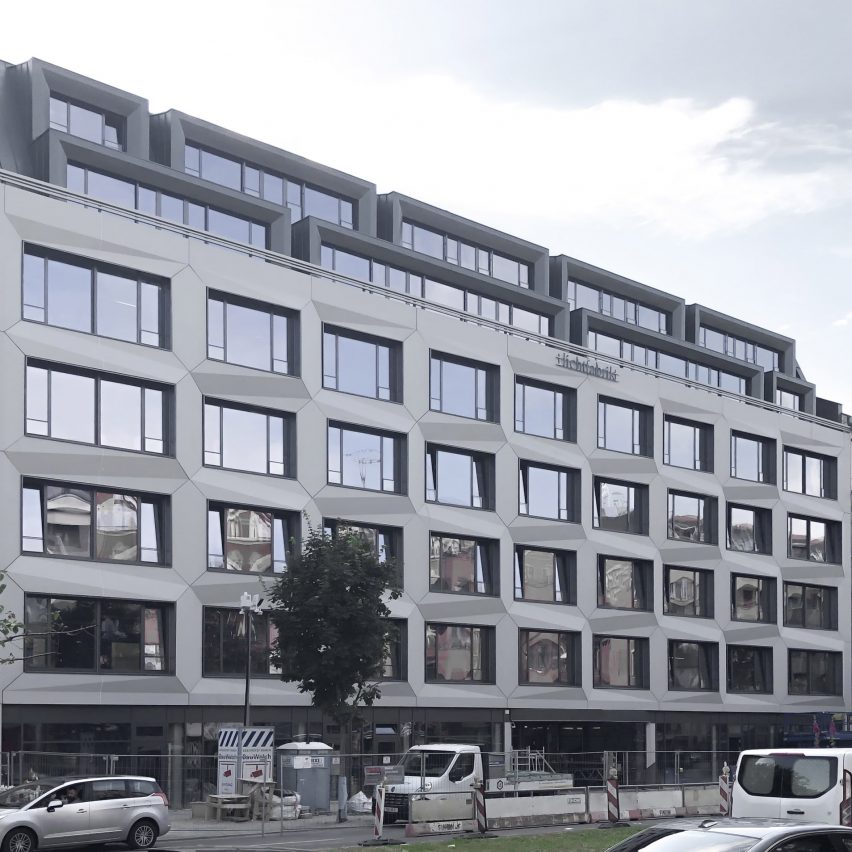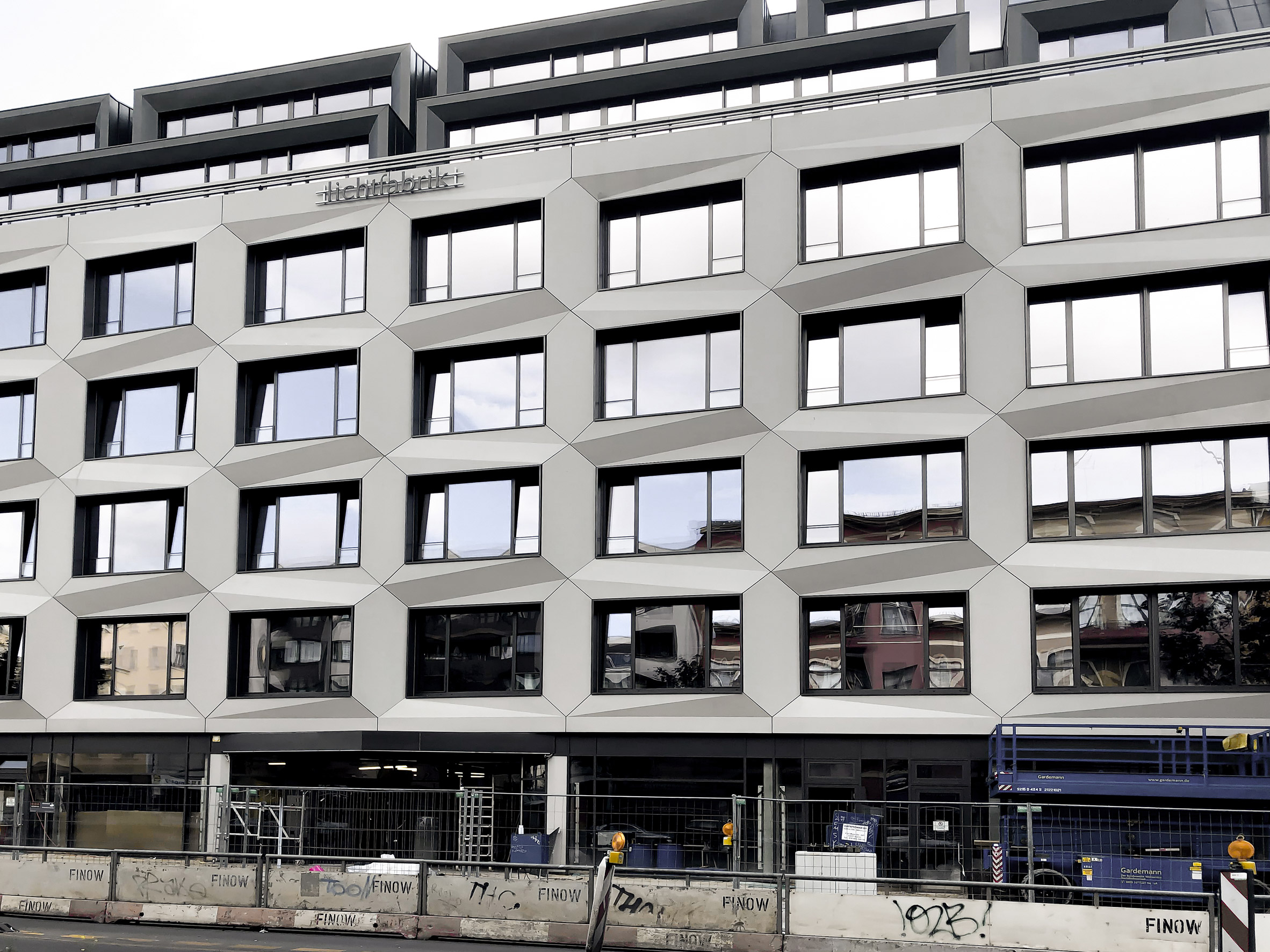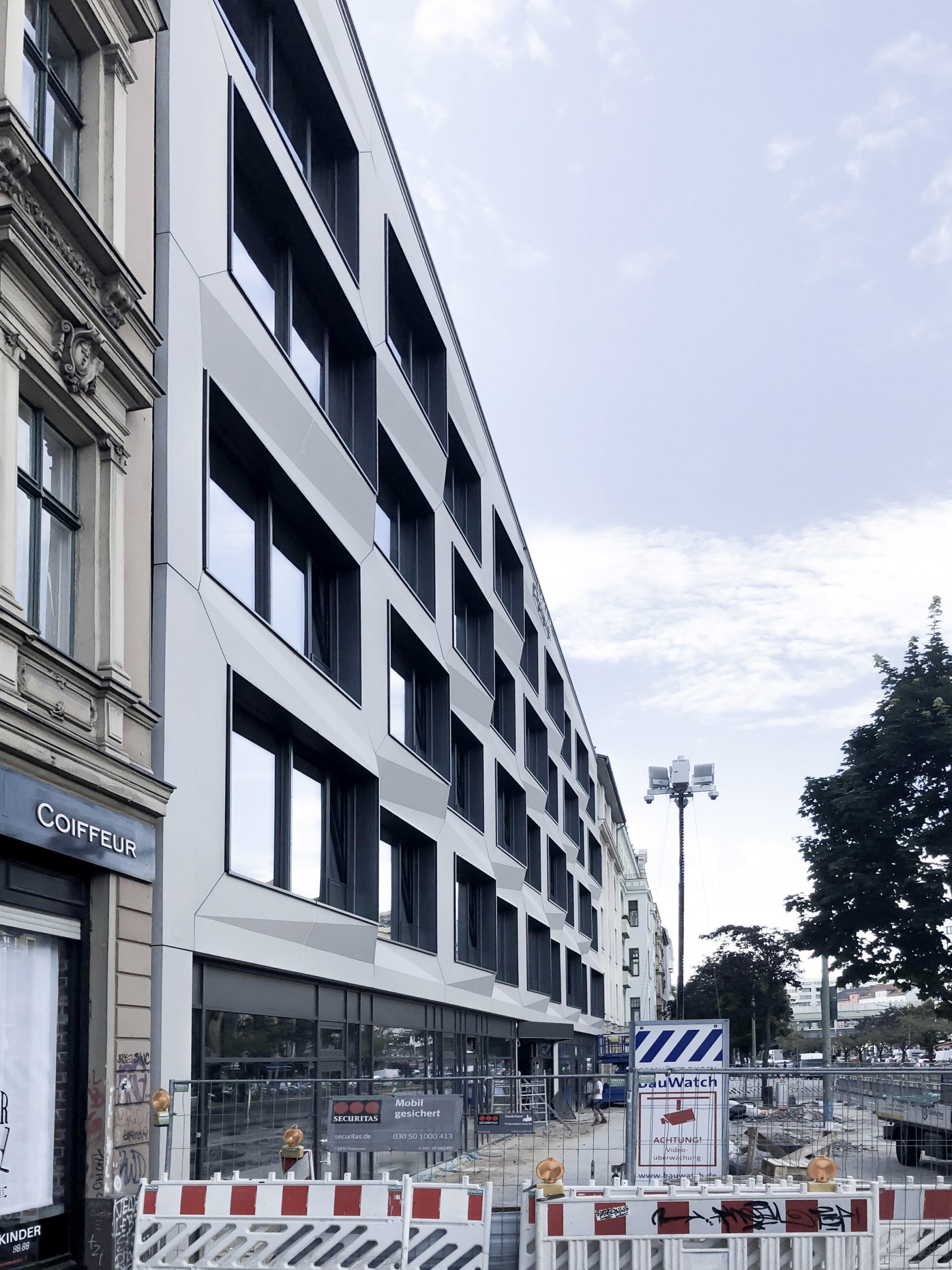
Dezeen promotion: materials developer Rieder has created a three-dimensional facade from tailor-made, precast concrete panels for the Lichtfabrik office block in Berlin.
The office block, designed by German architecture practices Bollinger+Fehlig and Stoeckert Architects, has a distinctive facade made using Rieder's formparts.fab cladding system.
Located on Kottbusser Strasse in Berlin's Luisenstadt district, the block was designed as an extension of the Lichtfabrik commercial property to contain loft-like workspaces.
On the main street-facing facade, the block has large windows that flood the interiors with light. These are surrounded by three-dimensional, angled panels that give the building a contemporary feel and differentiate it from the neighbouring structures.

Built in an area with numerous early 20th-century factory buildings as well as commercial and residential blocks, the office had to meet a variety of monument-preservation specifications.
Rieder's formparts.fab cladding, which is made from lightweight glass-fibre-reinforced concrete, replicated the feeling of the surrounding stone buildings, but in a modern way.
"If the virtually animated flowing dress stands for a maximum of formal freedom, and the faithful replica of a Berlin made of stone for maximum restriction, then this curtain wall is our synthesis, our way of echoing this discourse through the medium of construction," explained Michael Pape from Stoeckert Architects.
"By twisting the large pairs of windows by a few degrees, the flat surface of the curtain wall is translated into a polygonally modulated garment," he added. "This means the facade is not pure decoration, rather it follows the formal effect of the intervention initiated by the design."

The formparts.fab cladding is available in large spans of up to seven-metres long and is low weight, meaning it is ideal for creating facades with non-standard geometries.
"The material chosen for this building is the textile turned to stone that serves as a covering for the building shell," explained Pape.
"In contrast to solid curtain elements or half-shells, our aim was to save on materials," he added.
"This curtain wall with elements from Rieder uses authentic materials and conveys a solid appearance that is in keeping with the monument. The construction principles of the building are made visible and are showcased in their interaction."
The formparts.fab panels for the Lichtfabrik office block, along with the prefabricated substructure, was preassembled in Rieder's factory before being shipped to site and rapidly assembled.
To find out more about the formparts.fab cladding visit Rieder's website.
The post Rieder's sculptural concrete cladding wraps Berlin office block appeared first on Dezeen.
from Dezeen https://ift.tt/3hWvVgH
No comments:
Post a Comment