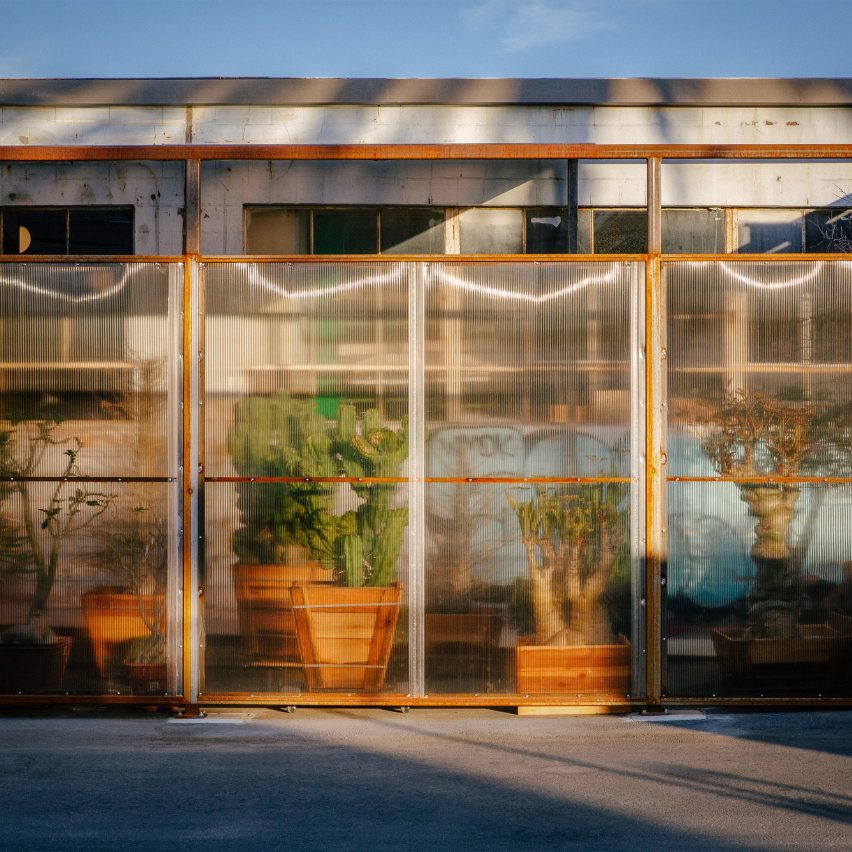
Sliding mesh walls are designed to open up the compartments of this greenhouse for cactuses and large plants, which architecture studio Part Office has added to an industrial-style office building in Santa Monica.
Working with plant shop Cactus Store, the Los Angeles studio created Santa Monica Greenhouse to host the client's private specimen, large-scale cactus and succulent collection near their offices in an industrial complex.

The 1070-square-foot (99-square-metre) addition runs along the building facade and so is designed to leave open access points to the building. Because of this, Part Office segmented the structure into compartments with gaps left in between them.
Mesh panels flank either side of the sections to allow air to flow thought and slide open up to allow for different configurations inside.
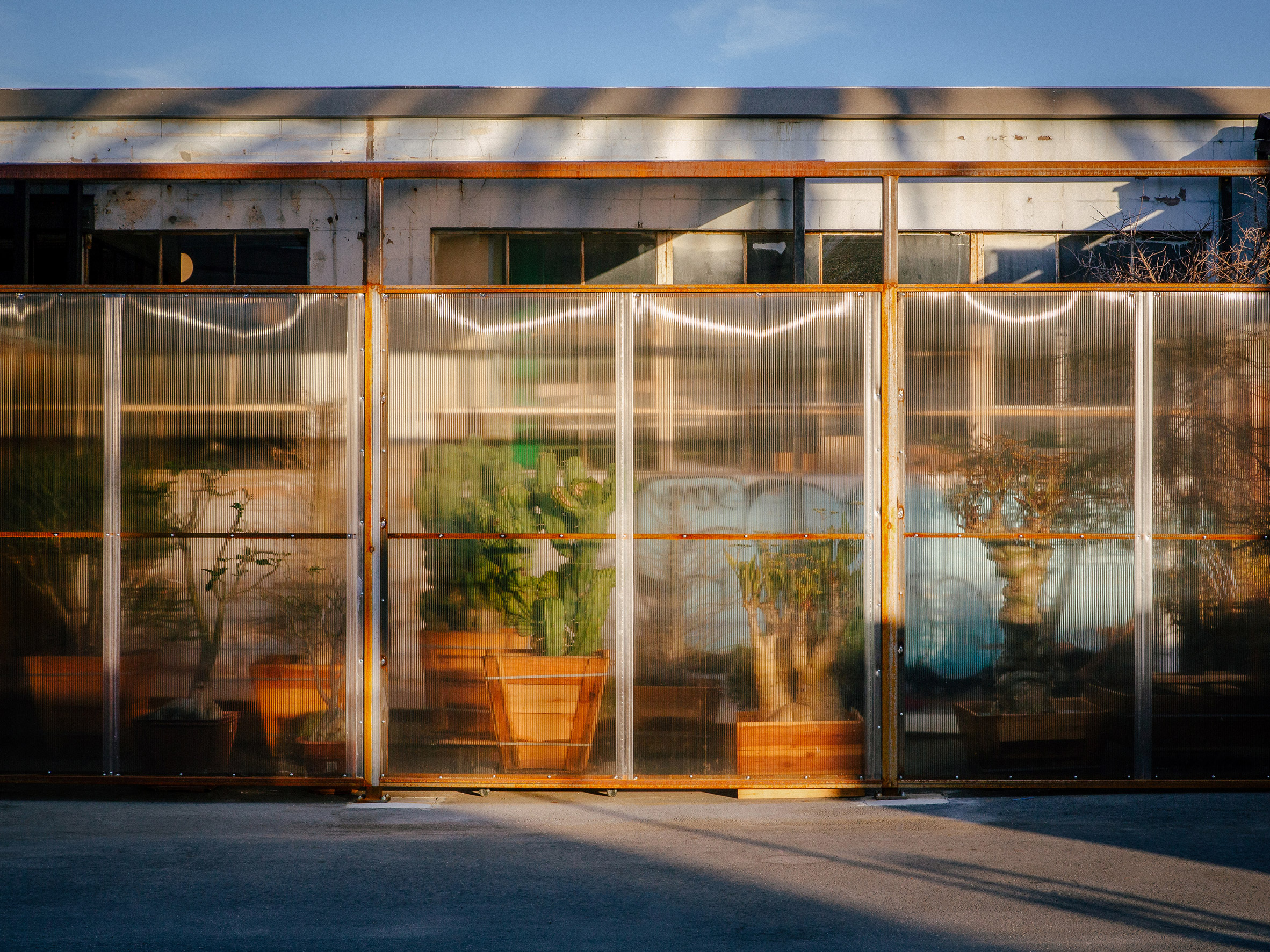
"These pods have two sets of operable, sliding doors on each internal facade, allowing for an endless articulation of connected or separated spaces," said Part Office.
"This also provides an expanded number of circulation opportunities as well, traversing strictly perpendicular to the office when closed up, or longitudinally along two paths when open."
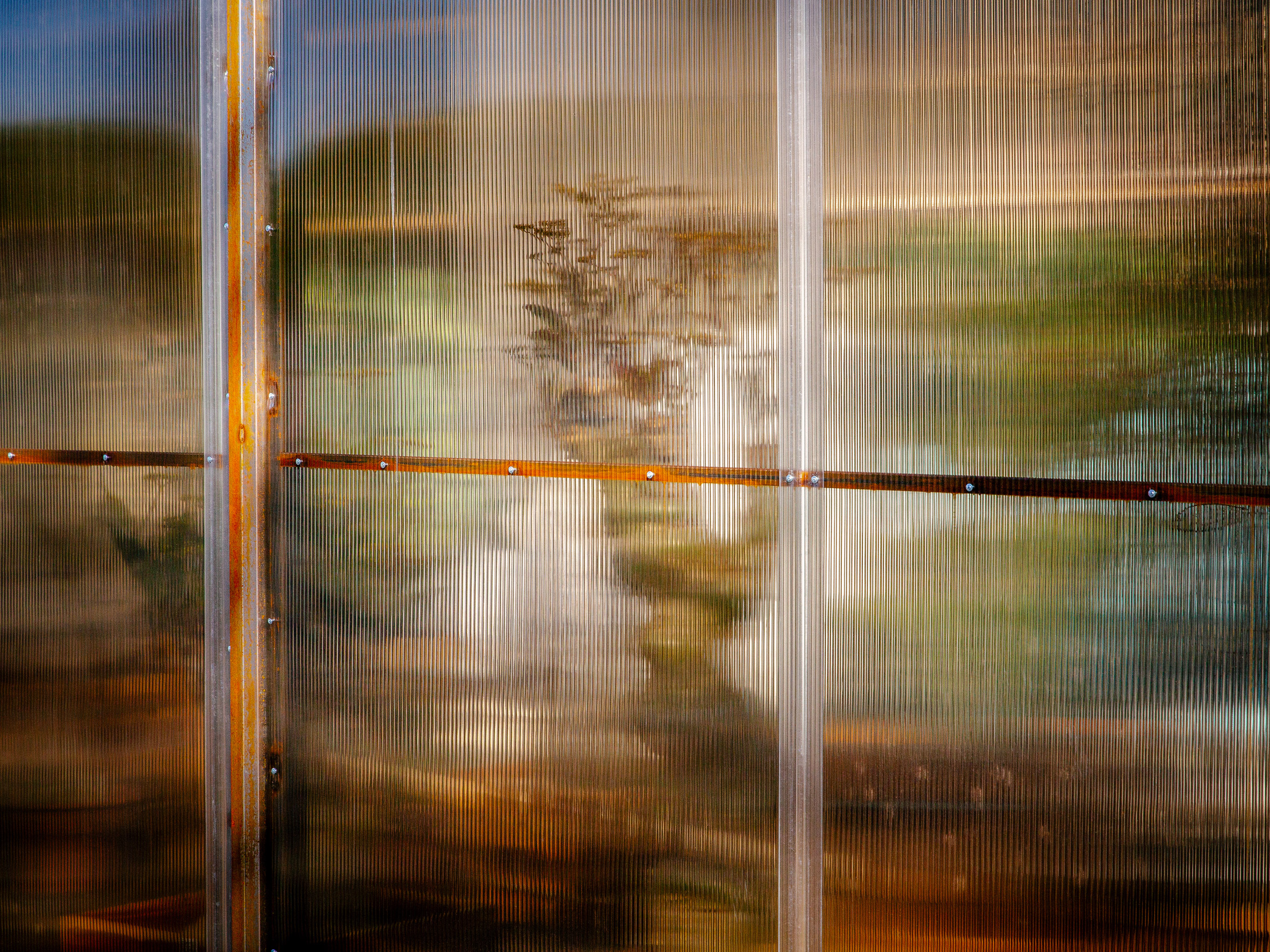
Panels of tinted, double-walled polycarbonate front the pods to offer either blurred views of the inside or act as opaque walls according to different circumstances.
"The exterior-facing facades of the greenhouse are designed with a tinted, double-walled polycarbonate that provides a dynamic range of reflections, colors, and opacity depending on the time of day and angle of view," Part Office added.
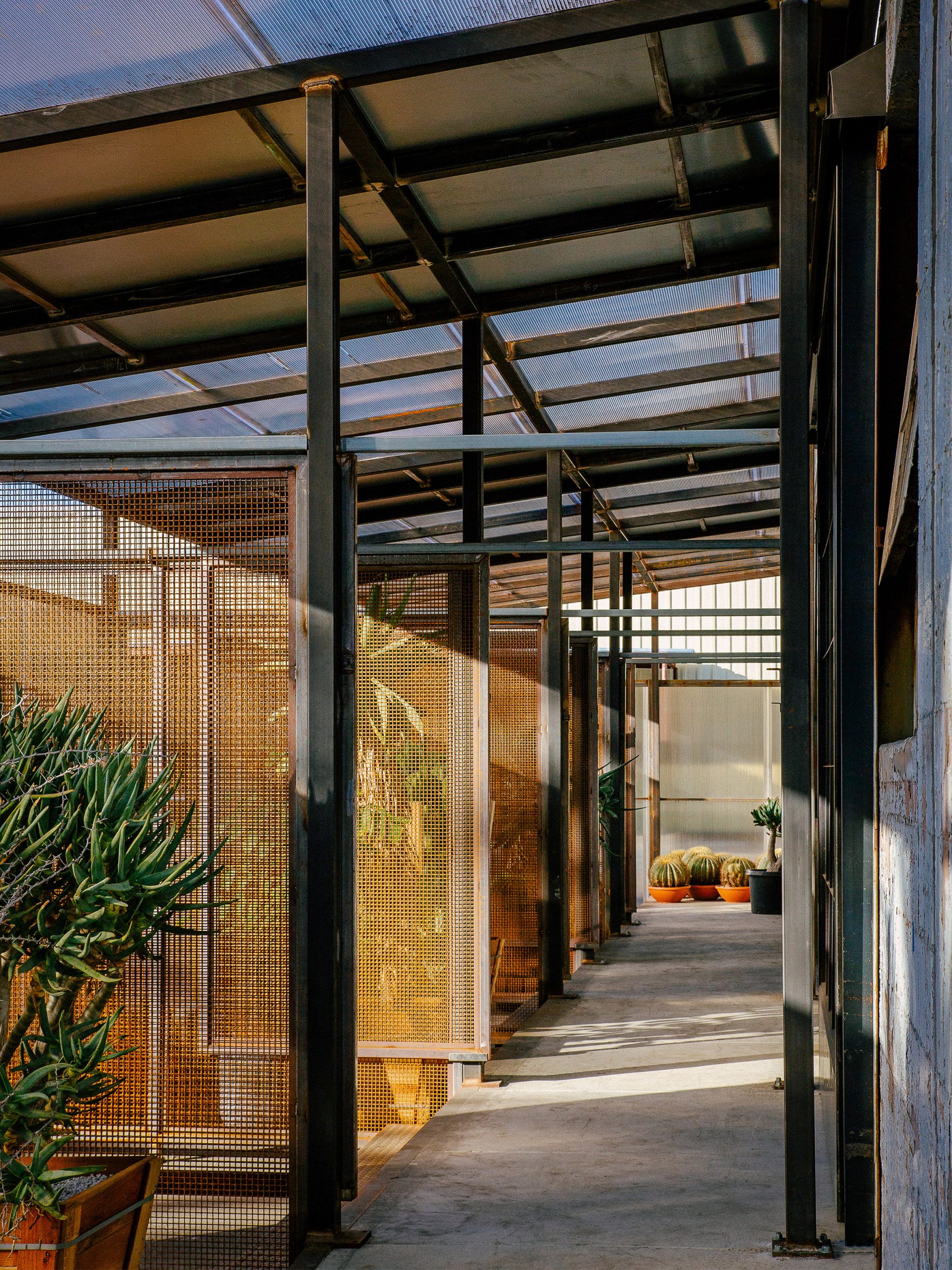
The size of the polycarbonate panels informed the structure of the front walls to save time and labour costs in the construction. It is built from a steel frame that was left untreated so it will weather over time.
"Over time, the steel will rust, blending it with the tint of the polycarbonate panels, and creating a more monolithic appearance," it added.
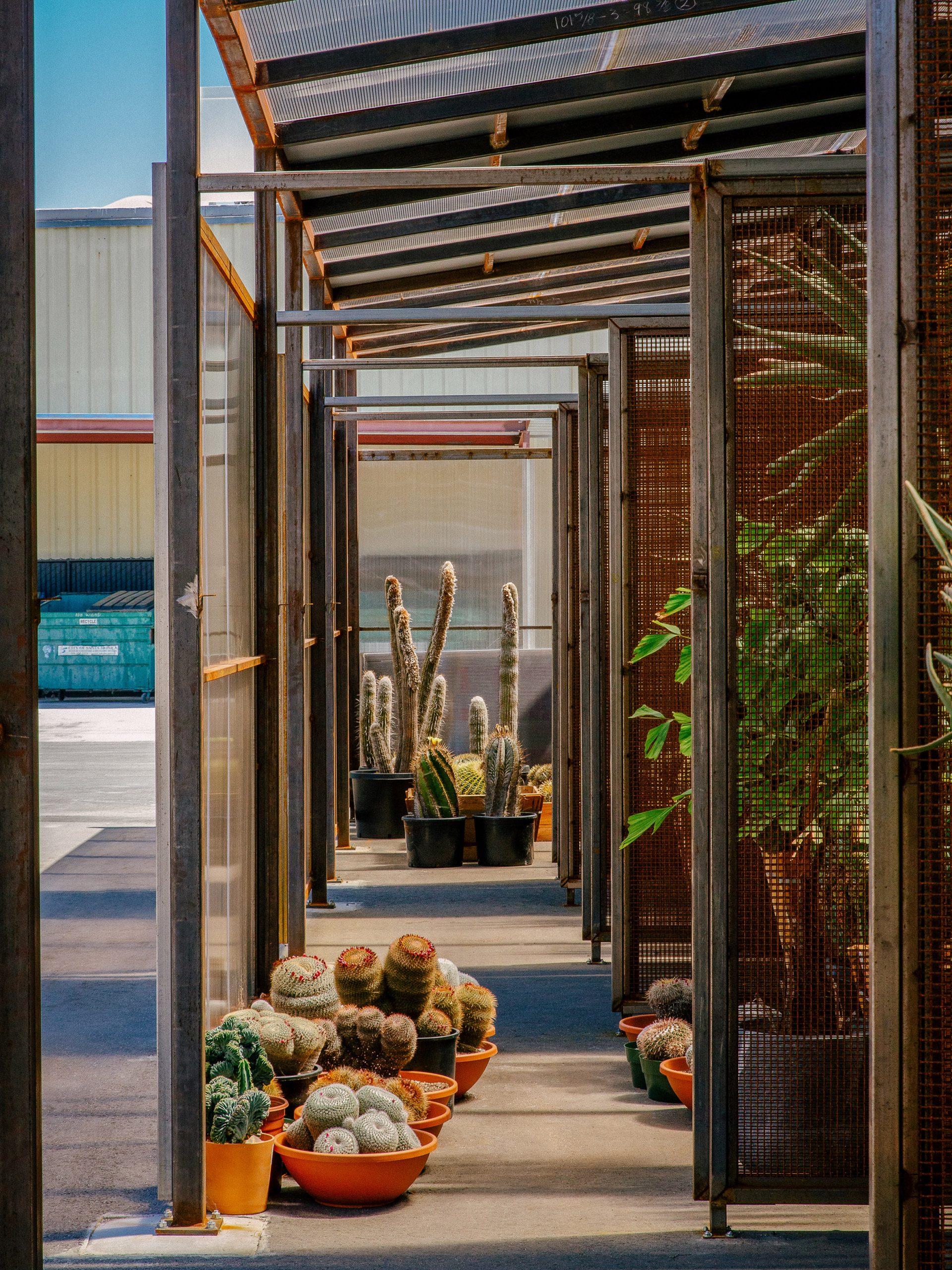
Part Office said it continued its play with material opacity in the greenhouse roof, using translucent panels to cover area above the plants and steel over pathways.
Other greenhouses on Dezeen include an indoor garden Danish design studio Genbyg created from recycled materials inside Väkst Nordic restaurant. Kuehn Malvezzi also topped a brick office in Oberhausen, Germany, with a translucent urban greenhouse.
Photography is by Anna Beeke.
Project credits:
Design: Part Office, Cactus Store
Team: Jeff Kaplon, Kristin Korven, Carlos Morera, Max Martin
Contractor: Racing Green
The post Tinted polycarbonate blurs cactus inside Santa Monica Greenhouse by Part Office appeared first on Dezeen.
from Dezeen https://ift.tt/3ioKVFn
No comments:
Post a Comment