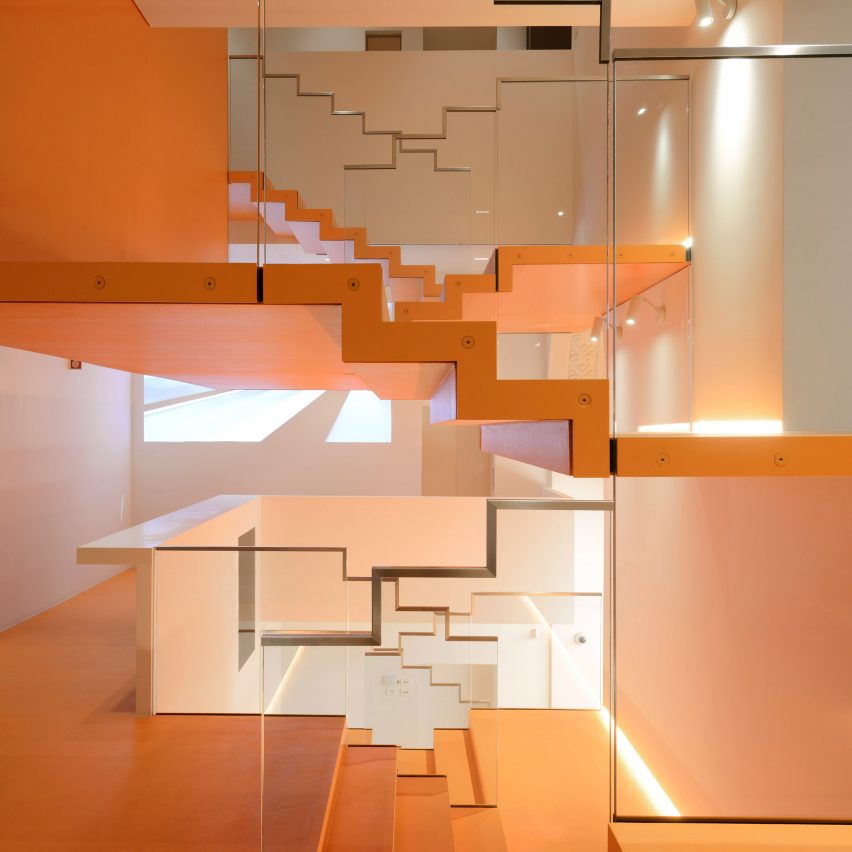
Italian architect Carlo Ratti has revealed his design for MEET, Milan's centre for digital culture and creative technology, which centres around a colourful zigzag-shaped staircase.
MEET is located in a historic palazzo in the Porta Venezia neighbourhood in Milan, to which Ratti added a 15-metre-high stairwell.
Ratti's design was informed by an earlier renovation of the space carried out by Milanese designer Gae Aulenti at the end of the 20th century.
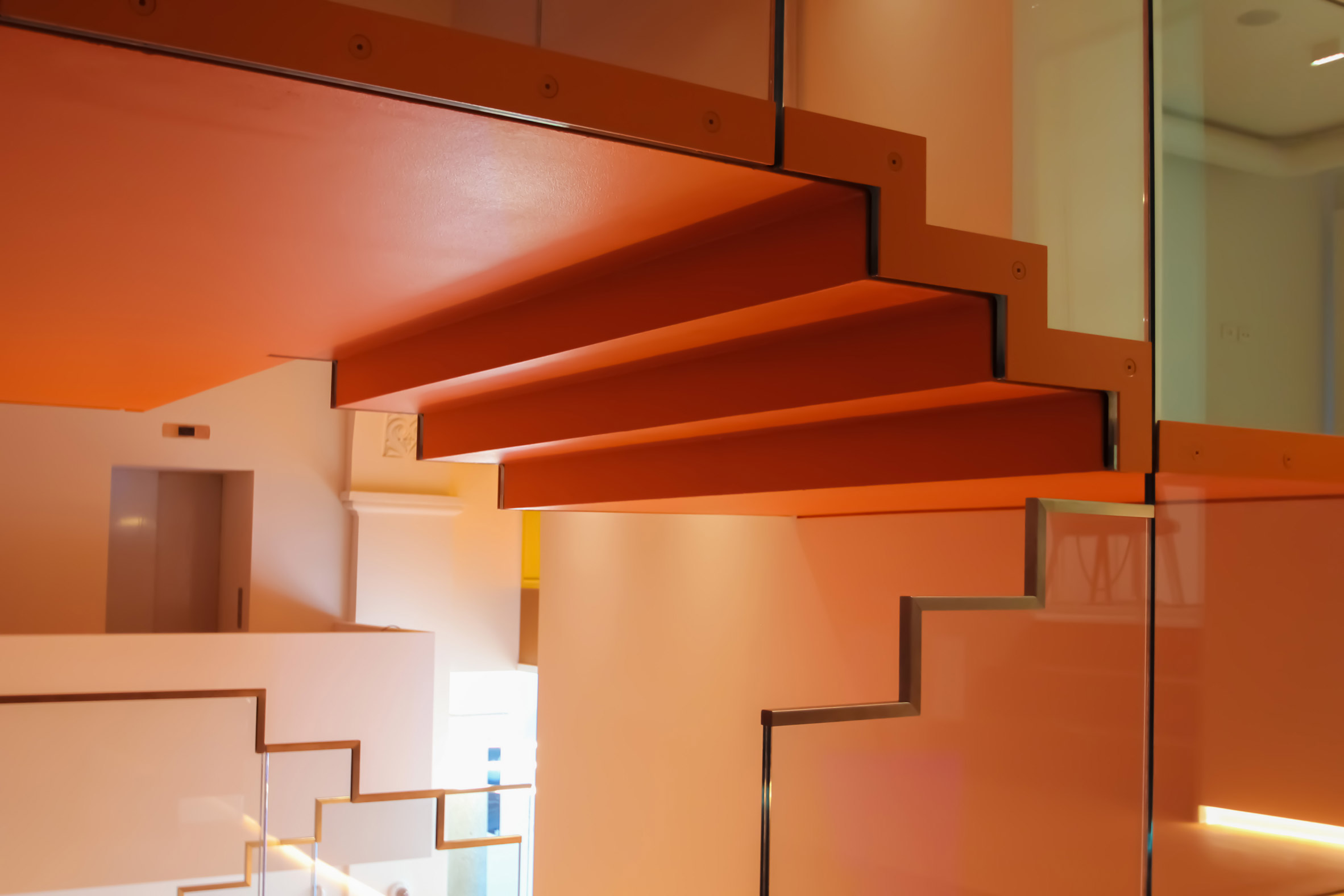
"We started from Aulenti's intuition to create a new staircase in the middle of the building but redesigned it to turn it into a 15-metre-high vertical plaza," Ratti told Dezeen as he shared exclusive photos of the project.
"The plaza should become the backdrop for informal presentations and everyday casual encounters. Furthermore, it fulfils a more traditional function to connect all the spaces of the MEET centre across five or six different levels."
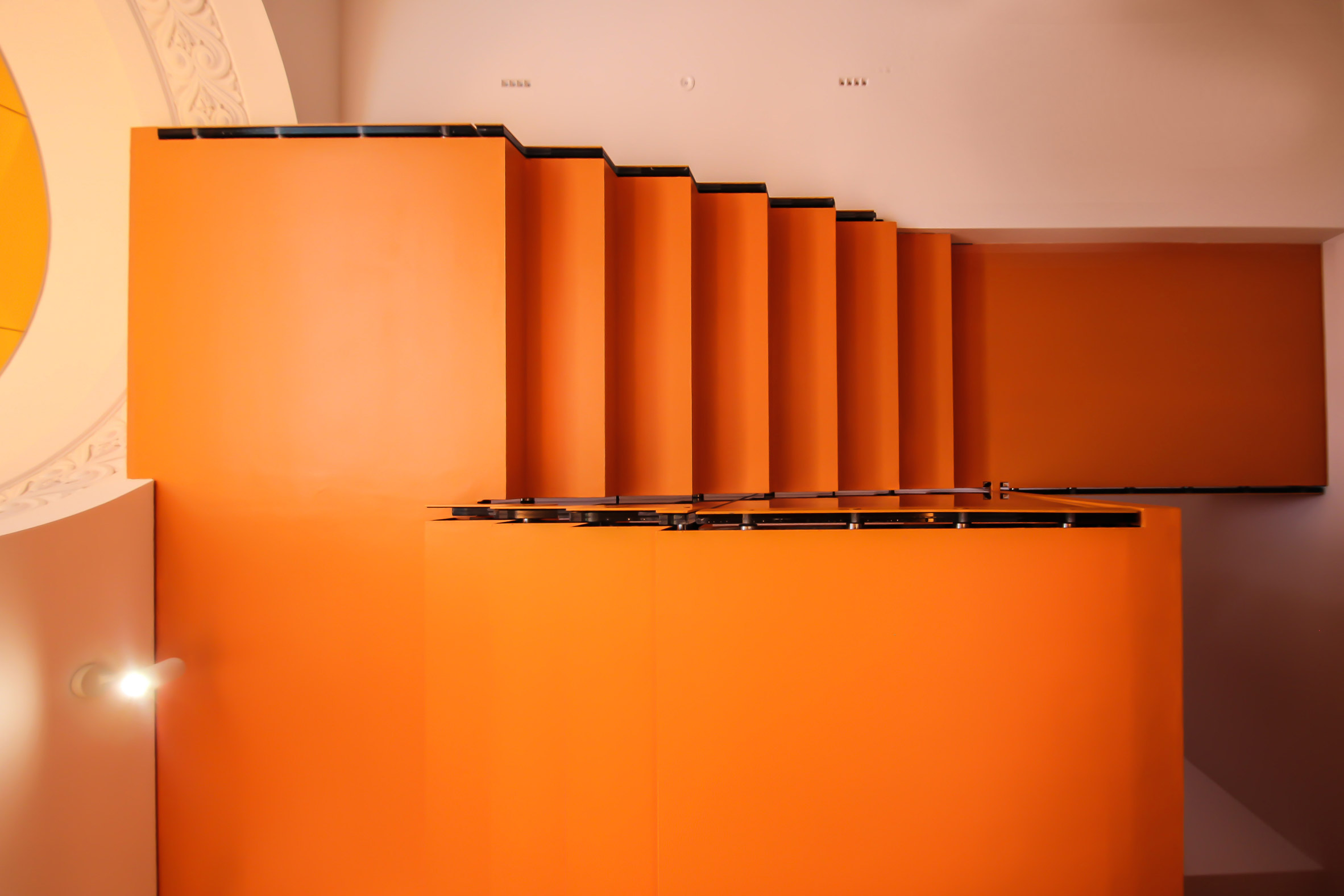
The studio, together with architect Italo Rota, renovated the 1,500-square-metre (16,000-square-feet) space across three levels. As well as the plaza it now has a reconfigurable auditorium and movie theatre, a cafe, and an immersive hall for digital installations.
Ratti began working on the project a couple of years ago, before the coronavirus pandemic struck, and believes the brief – which focused on the meaning of physical space in a digitised world – is even more important today.
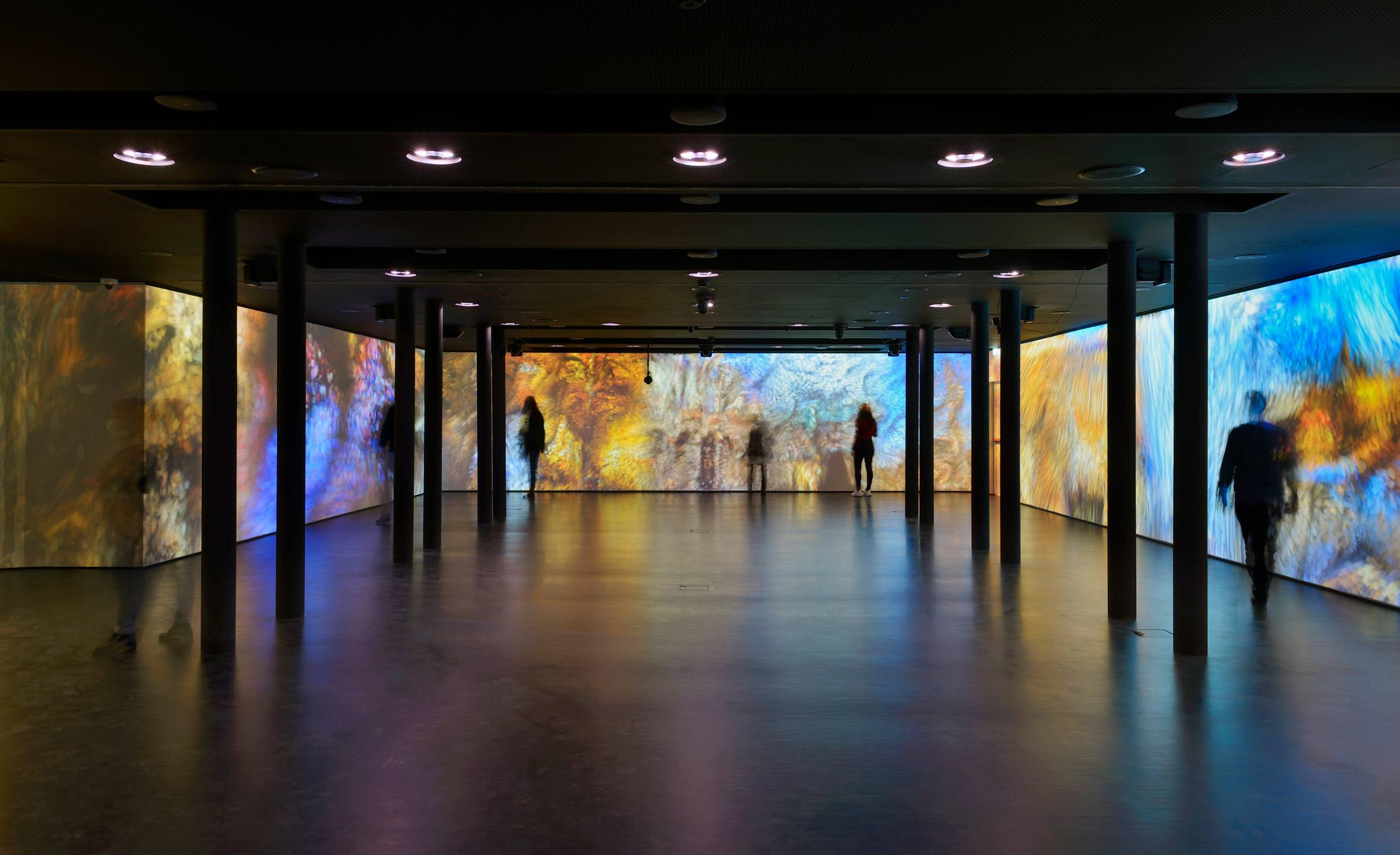
"From the onset, the client asked us: MEET could be a totally digital platform, so what should be the role of physical space?" Ratti said.
After discussions with the MEET leadership, Rota, and other architects, sociologists, and philosophers, Ratti says they came to the conclusion that physical spaces can function as an antidote to the homophily – the tendency for people to be drawn to those who are similar to themselves – of the digital world.
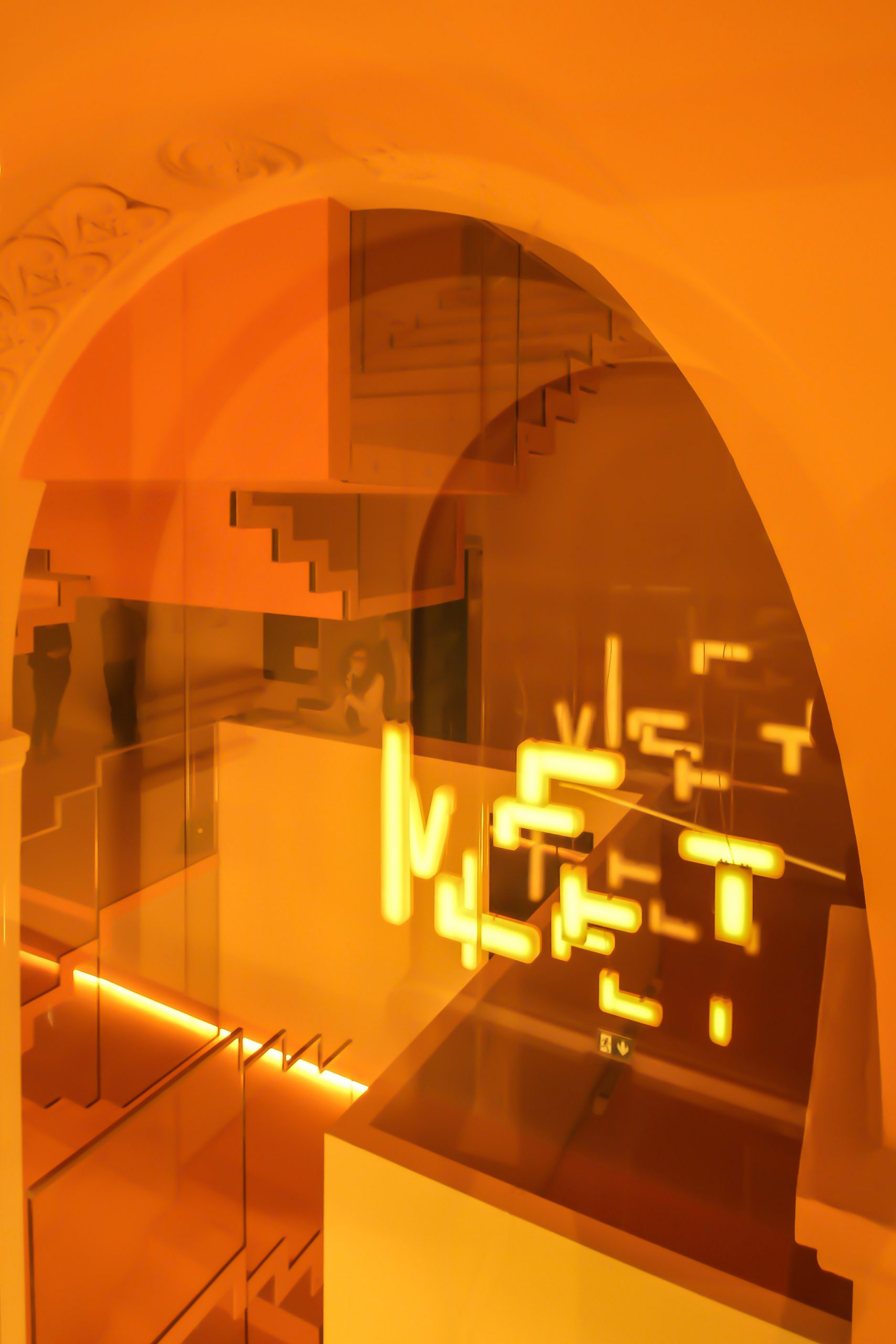
"The internet encourages us to algorithmically filter out individuals and ideas that challenge our comfort zone, trapping us within ideological echo chambers that are worsening polarisation," Ratti said.
"Social media easily connects like-minded individuals, but rarely starts those serendipitous conversations that a functioning community needs."
"The physical space of MEET should counter all of the above. It should maximise serendipitous encounters, which can lead to creativity and knowledge-sharing."
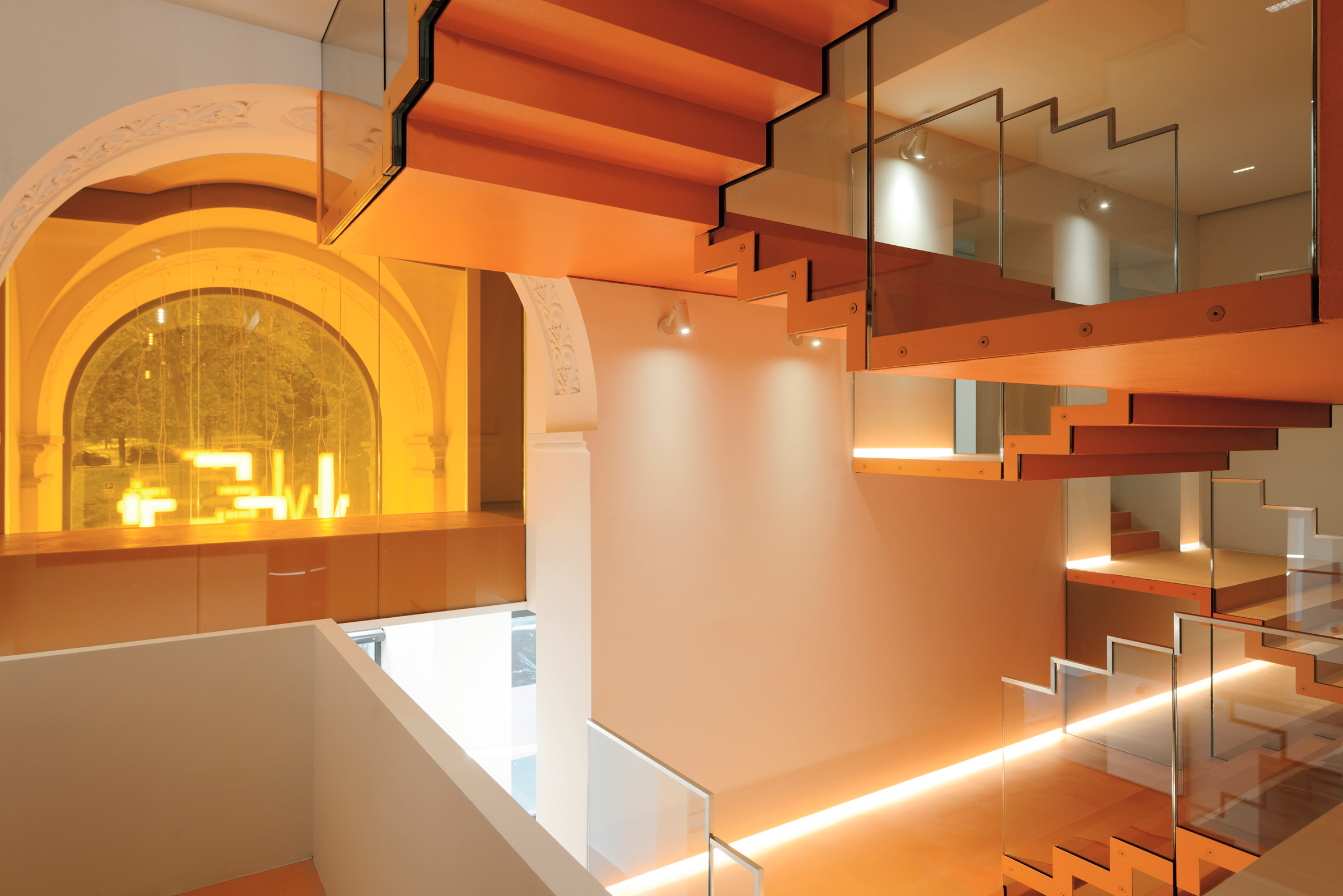
It was to fulfil this vision that the studio created the central, vertical plaza, which features a vibrant resin-coated steel staircase. Ratti aimed to innovate on the material fabrication process by using digital tools.
"The stairwell was digitally fabricated using an innovative laser-cut steel sandwich we developed – which allows it to cover significant spans with an extremely thin section," he explained.
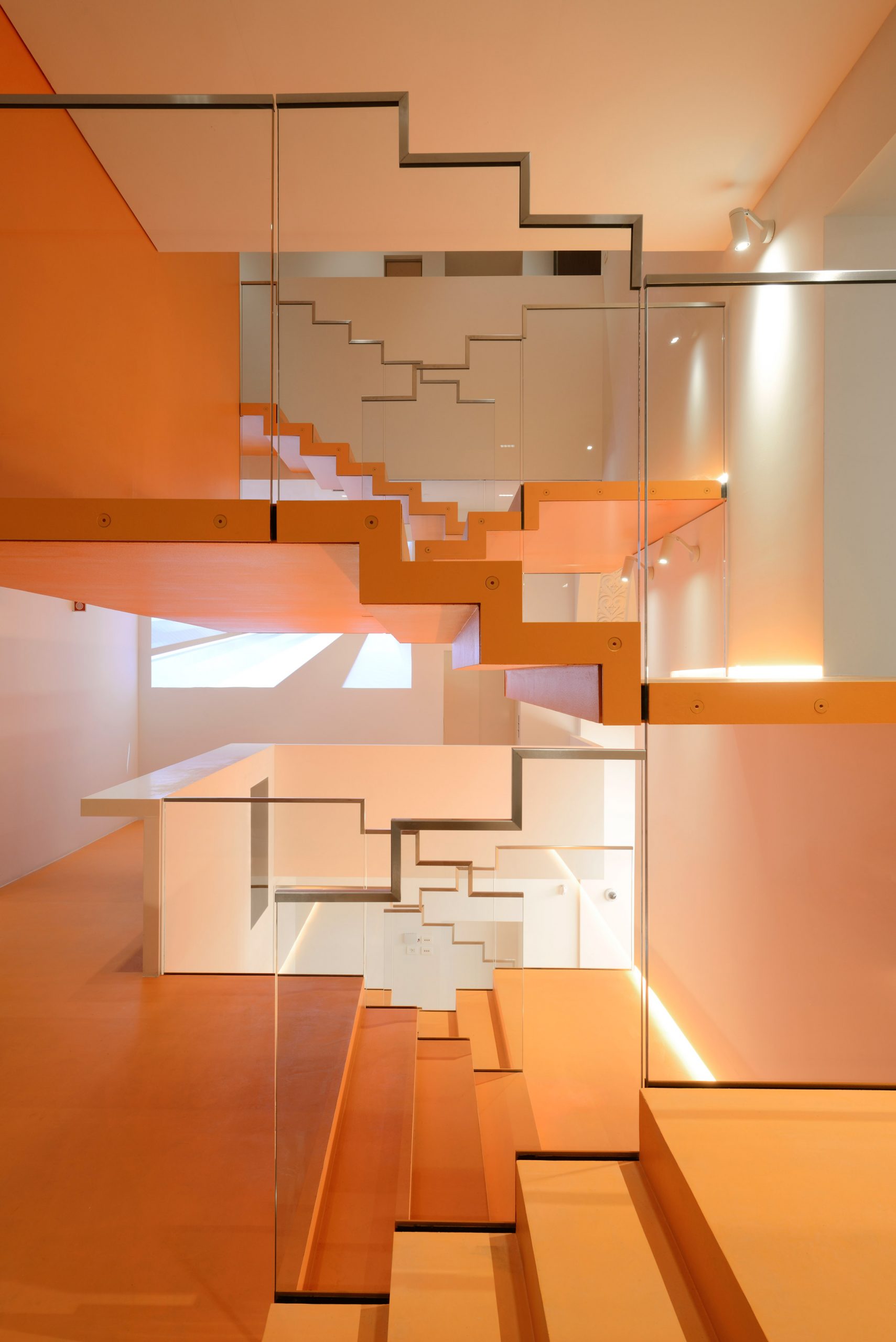
The stairwell features asymmetric landings and moves in a zig-zag fashion to encourage spontaneous meet-ups.
It was also designed as a backdrop for multimedia projections, to help the digital centre's aim of marrying the physical and digital.
A number of projection systems and screens are scattered across the building so that people can access the MEET's digital archives in unexpected ways, while still enjoying physical interaction with other people.
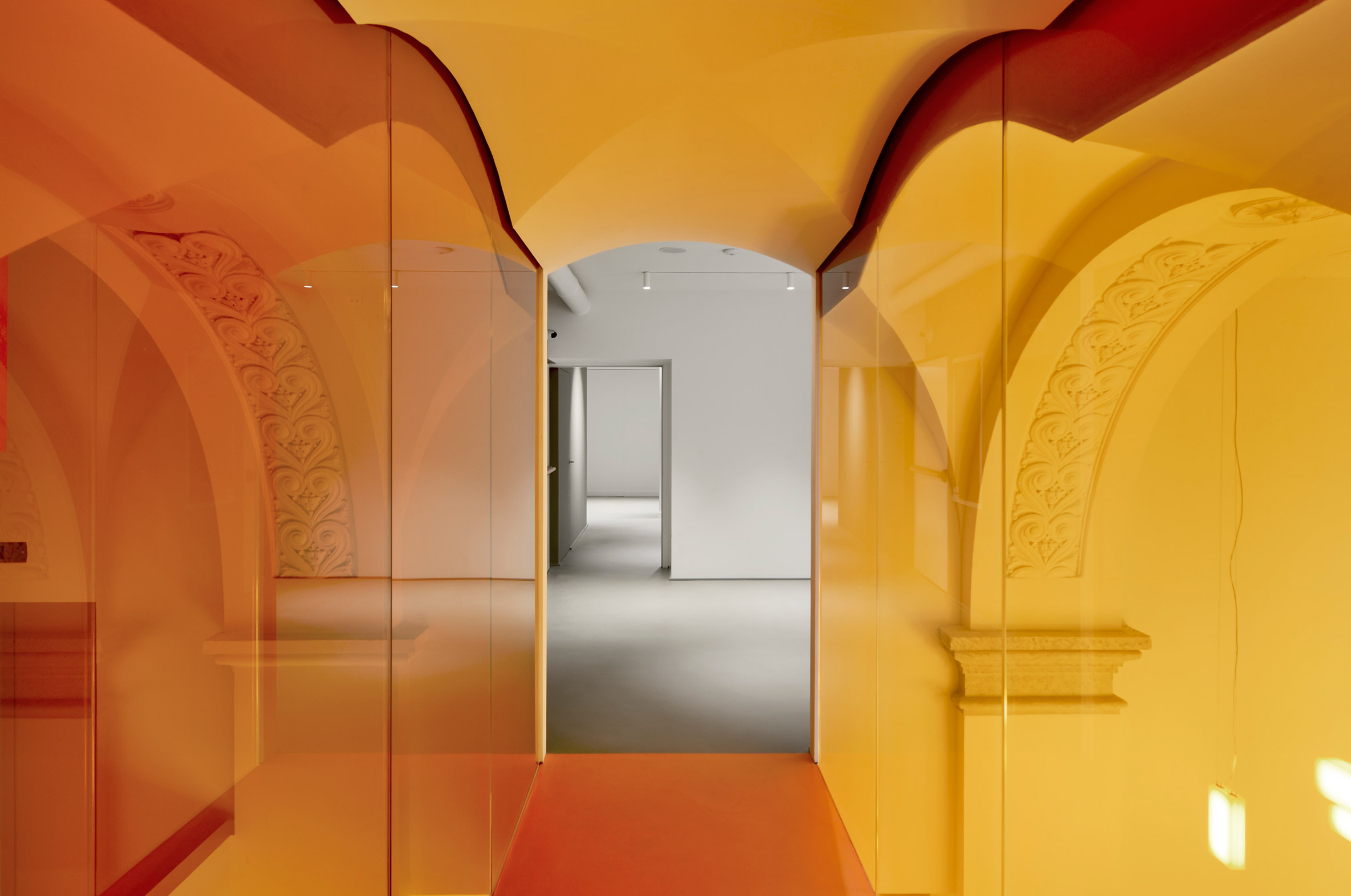
"Since we were forced into widespread lockdowns, we have adopted a new way to live and work in which almost everything is done virtually," Ratti said.
"But such a lifestyle narrows our social circle. The internet seems to be weak at nurturing what sociologist Mark Granovetter calls 'weak ties' – relationships with people exogenous to our tightly-knit social circles – which are crucial for the strength of our social circles."
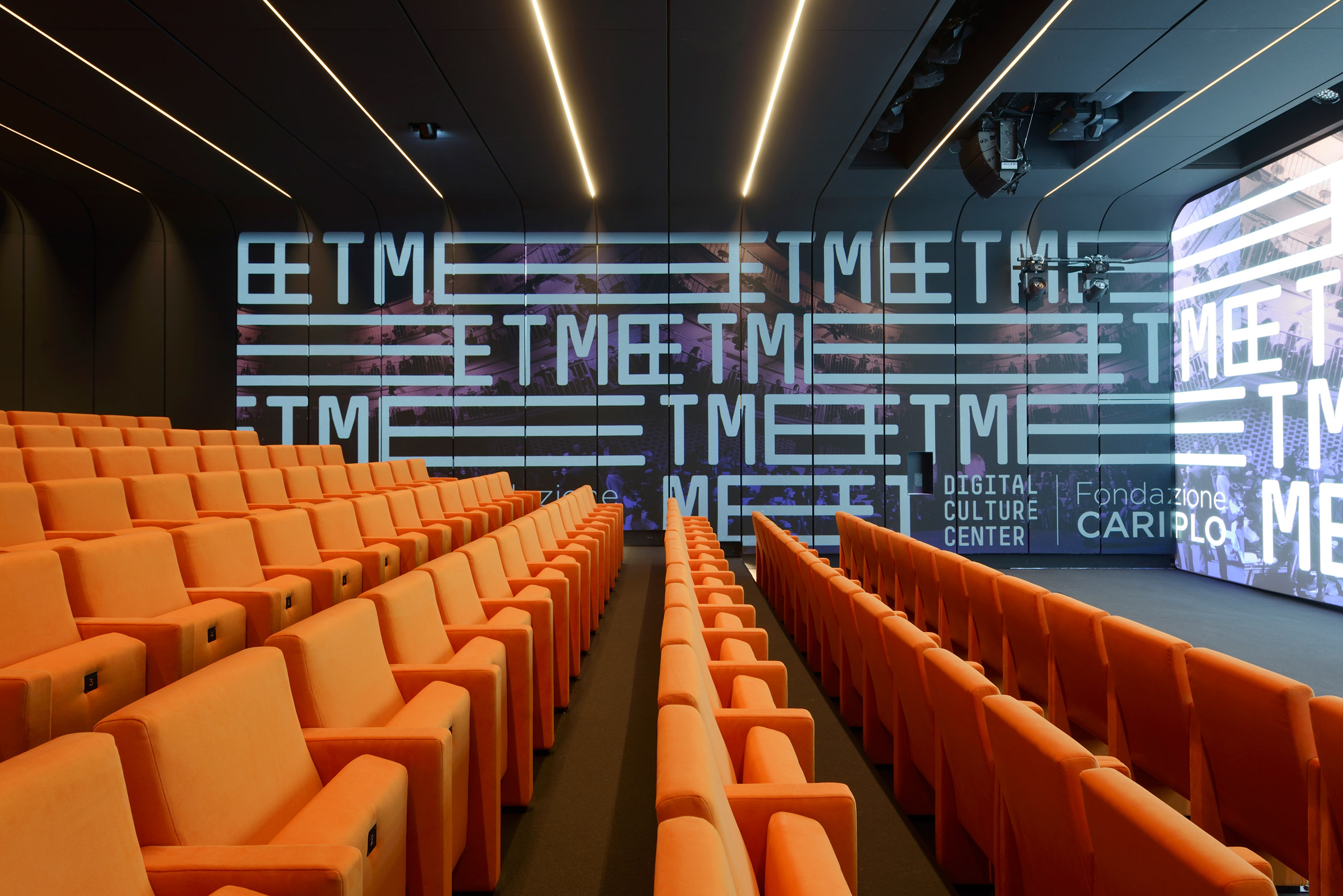
According to Ratti, physical spaces can function as a much-needed way of strengthening social ties.
"Physical space is an antidote to such an effect," he said.
"I think that as designers we are all called to imagine a new, post-pandemic 'networked specificity' – an approach to architecture able to forge new serendipitous connections amongst people and to counter the fault lines of digital communities. "
Ratti has previously designed multiple pandemic-related projects, including an intensive care unit made from a shipping container that was installed at a Turin hospital and a battery-powered wardrobe purifier that sanitises clothes.
In a live interview for Dezeen's Virtual Design Festival, the architect said "dinosaur" hospitals and universities need to be redesigned for the post-coronavirus era.
Photography is by Michele Nastasi unless otherwise stated.
Project credits:
Architects: CRA Carlo Ratti Associati
Creative consultancy: Italo Rota, Francesca Grassi
CRA Team: Carlo Ratti, Andrea Cassi (Project Manager), Chiara Morandini, Valentina Grasso, Luca Giacolini, Serena
Giardina, Aurora Maggio, Anna Morani, Matteo Zerbi, Aunie Frisch, Andrea Galli, Oliver Kazimir, Gerolamo Gnecchi
Rusconi, Alessandro Tassinari
Preliminary setting of MEP and environmental strategy: Ai Studio
Execution: Studio Del Giacco
Structural design: INGEMBP
Lighting design: Artemide
Acoustic consultancy: Onleco
Audio-video technologies: Audviser
The post Carlo Ratti unveils digital arts centre with zigzag orange staircase appeared first on Dezeen.
from Dezeen https://ift.tt/35Lyf6k
No comments:
Post a Comment