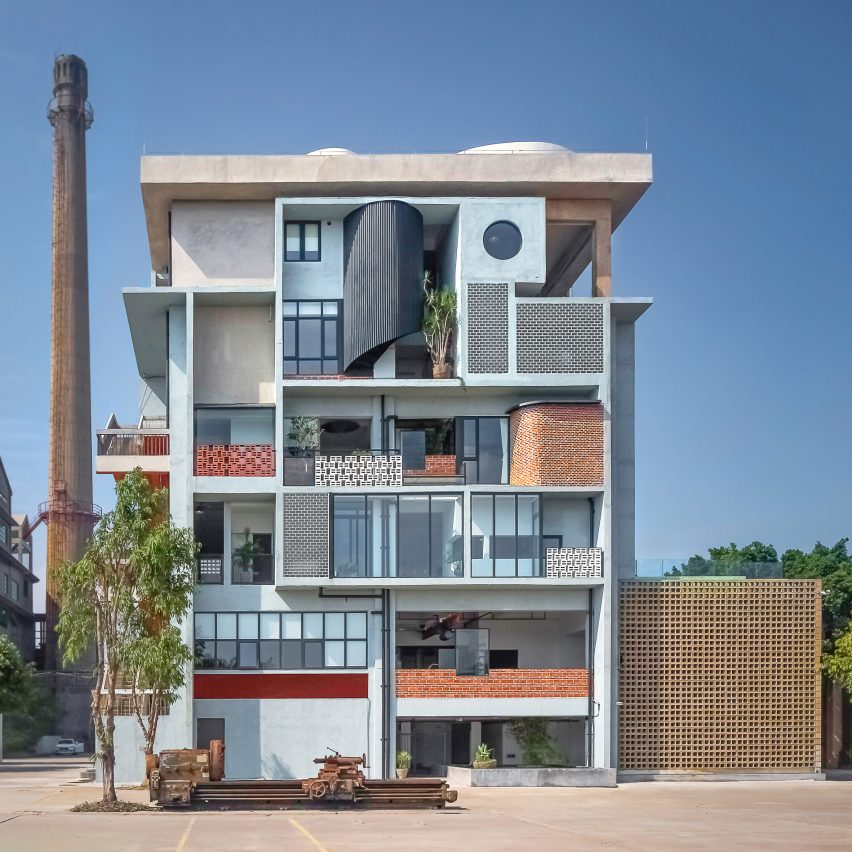
The Borderless Community of Zi Ni Twelve Portals is a housing project in Guangzhou, China, designed by Fei Architects to show off its occupants.
Located in Zi Ni Tang Park, the renovation project, which has been shortlisted for Dezeen Awards 2020, carved out wide windows and balconies with a variety of material finishes.
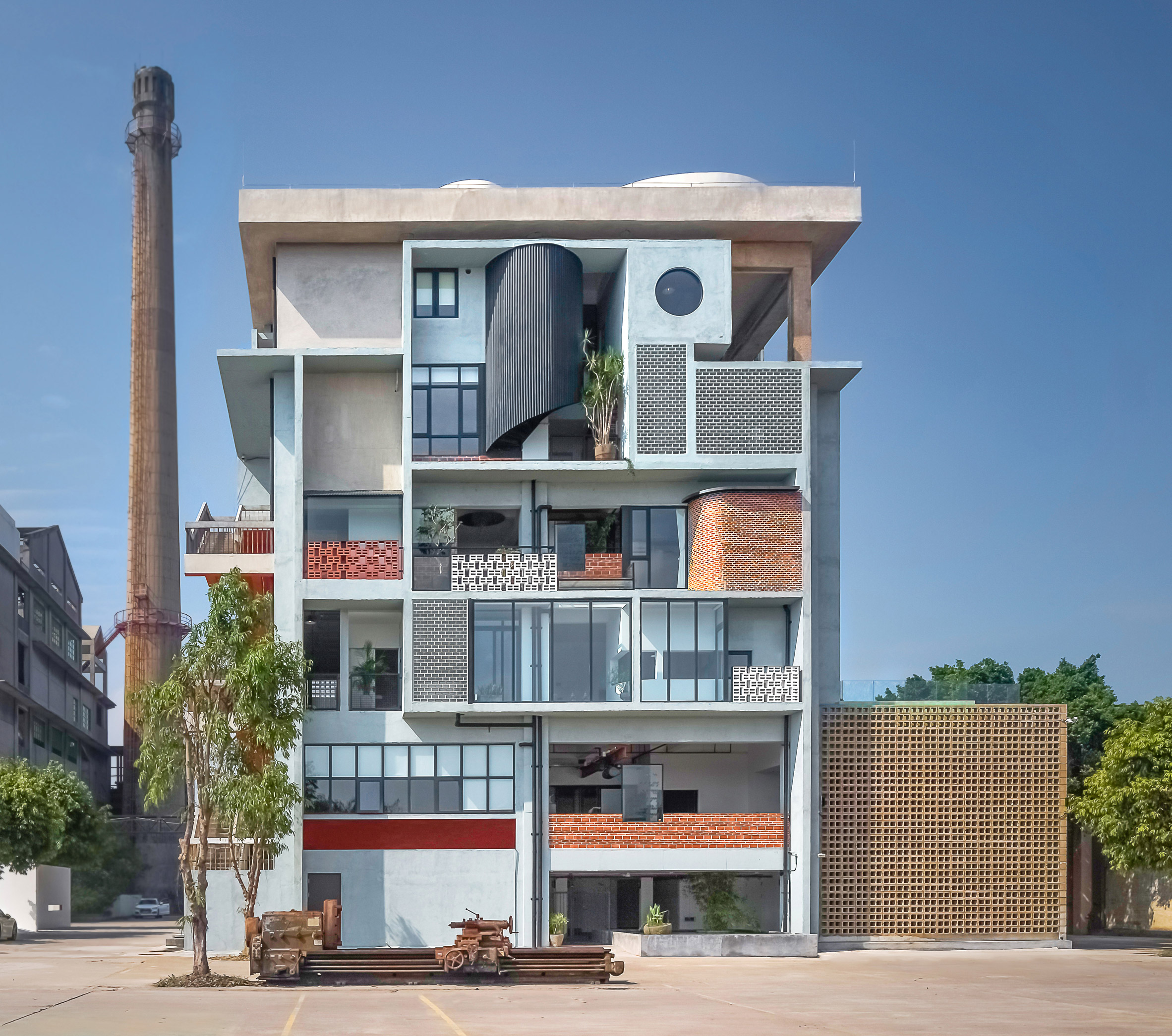
The local studio removed the original exterior maintenance wall but maintained the existing deep eaves.
A 1.5-metre wide slab concrete structure was added to create external balconies and corridors. Perforated brick screens, half walls, glass bricks and porthole windows create framing devices for the occupants to see and be seen by each other and passersby.
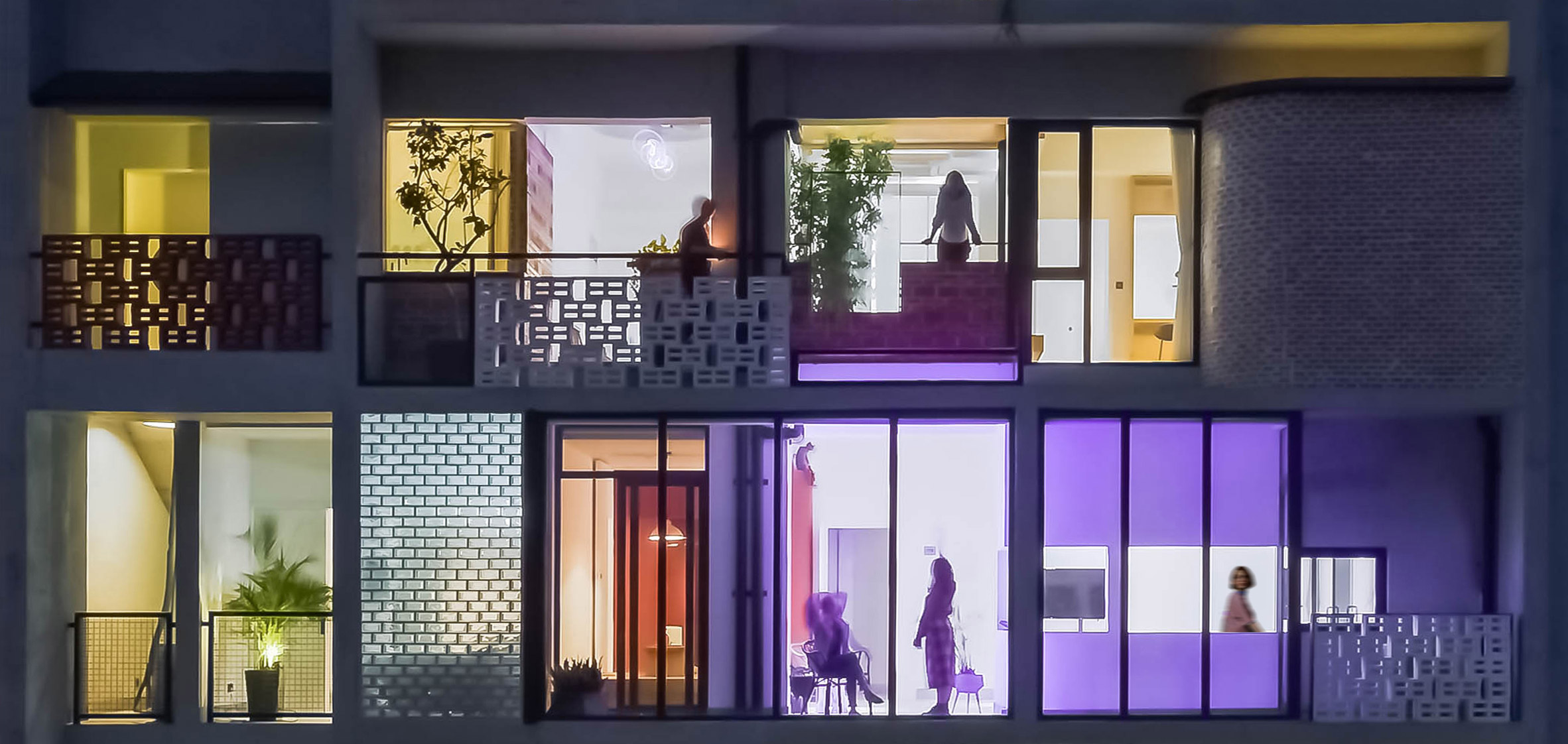
"As night falls, the whole building resembles a series of framed giant screens, playing a vivid film of everyday life," said the studio.
Fei Architects designed the project for seven occupants who identify as slash youths – a younger generation of Chinese people who embrace digital entrepreneurship and multiple creative jobs.
"The slash youths are engaged in various industries and their work demands high social exposure," explained the studio.
"Therefore they would like to exhibit their works, products and even their operation model and everyday life so as to usher in a brand new urban lifestyle distinguished from the commuter's routine followed by most of their peers."
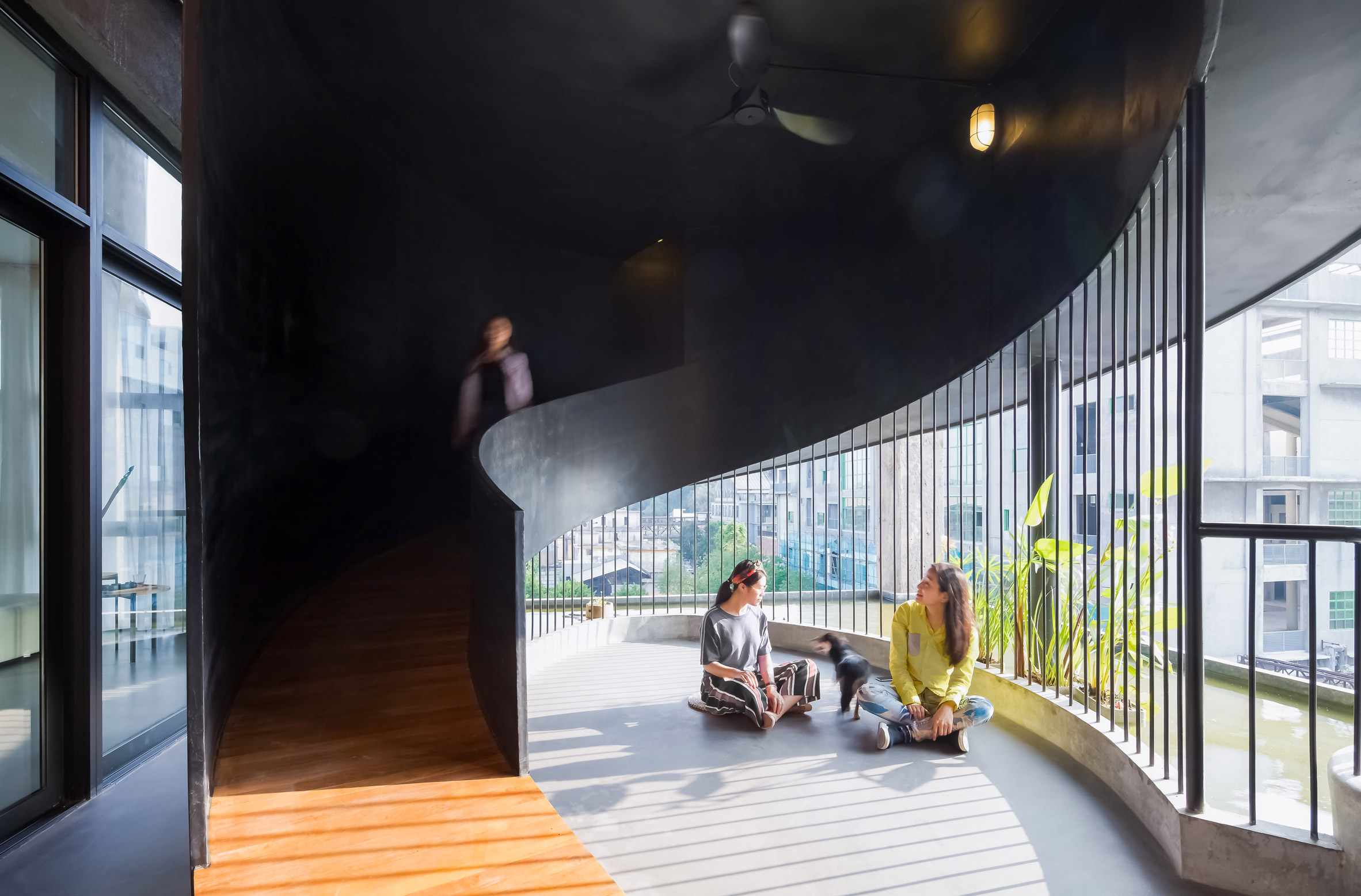
To facilitate this, The Borderless Community of Zi Ni Twelve Portals has plenty of communal space and, of course, the windows that put the occupants on display.
A spiral staircase cantilevers over a sheltered terrace where residents can sit next to a pool of water and enjoy the fresh air.
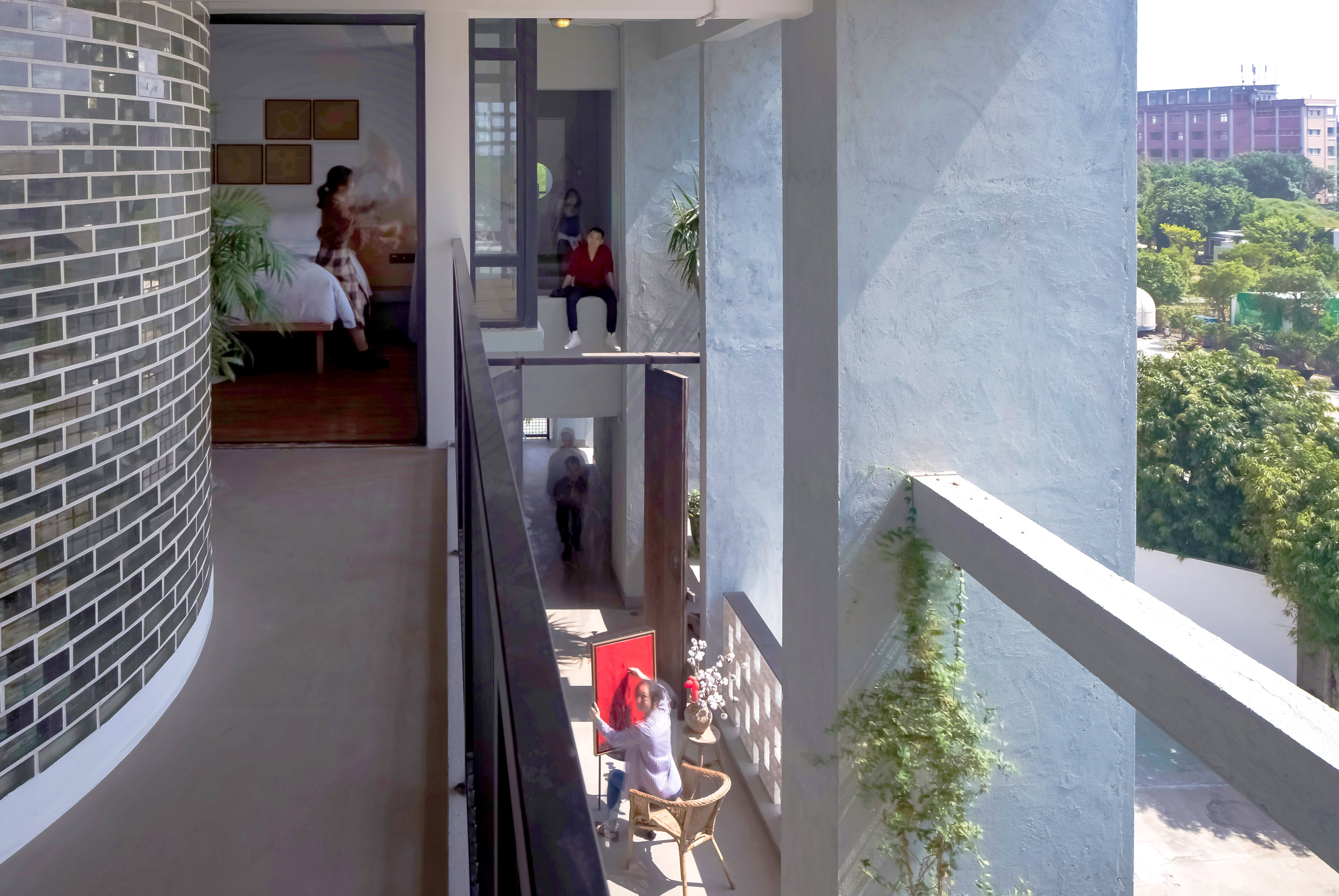
Inside, the individual apartments are designed to cater to this new mode of living.
"Potential residents were invited to participate in the early design process," said Fei Architects.
"According to their daily needs, we made spatial boundaries blurry in order to introduce a variety of ways of living and working."
"For example, resident Zhang Xiaochuan has to take care of two children while working as a jewellery designer at home, thus we designed her living room into a home workshop and the stairway into a ramp as a home playground for her children."
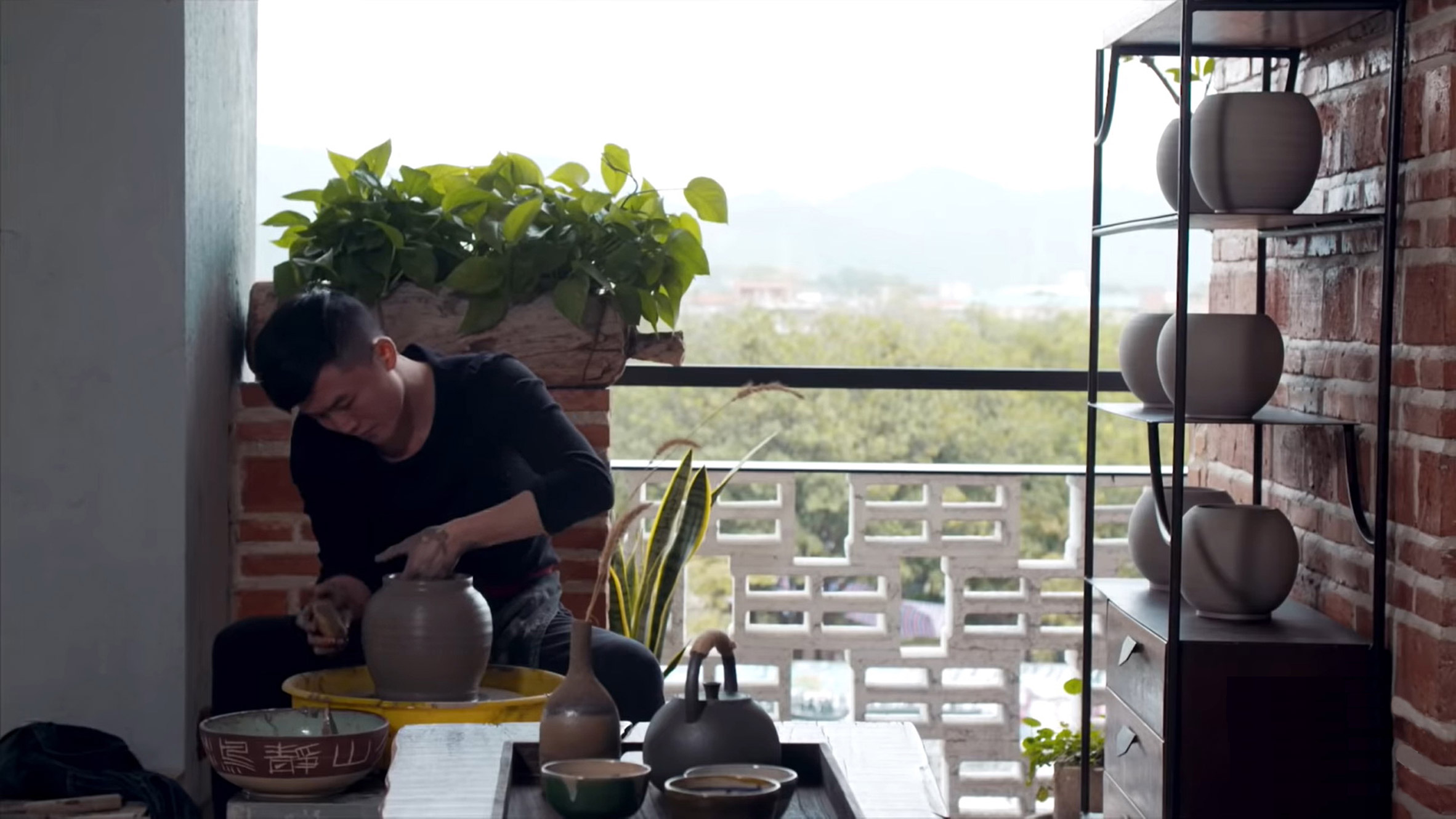
The sheltered balconies are a deliberate design to accommodate the climate of Guangzhou, which has high temperatures and a rainy season. Occupants can leave the doors open for a breeze and sit outside even when it is pouring with rain.
Although slash youths are at the vanguard of Chinese life, Fei Architects believes this prototype of open living with rooms that serve multiple functions will translate to a wider audience following the pandemic.
"This borderless attitude and way of life seems at first to be avant-garde yet now, due to the Covid-19, most people have to stay at home in isolation and develop more space at home," said the studio.
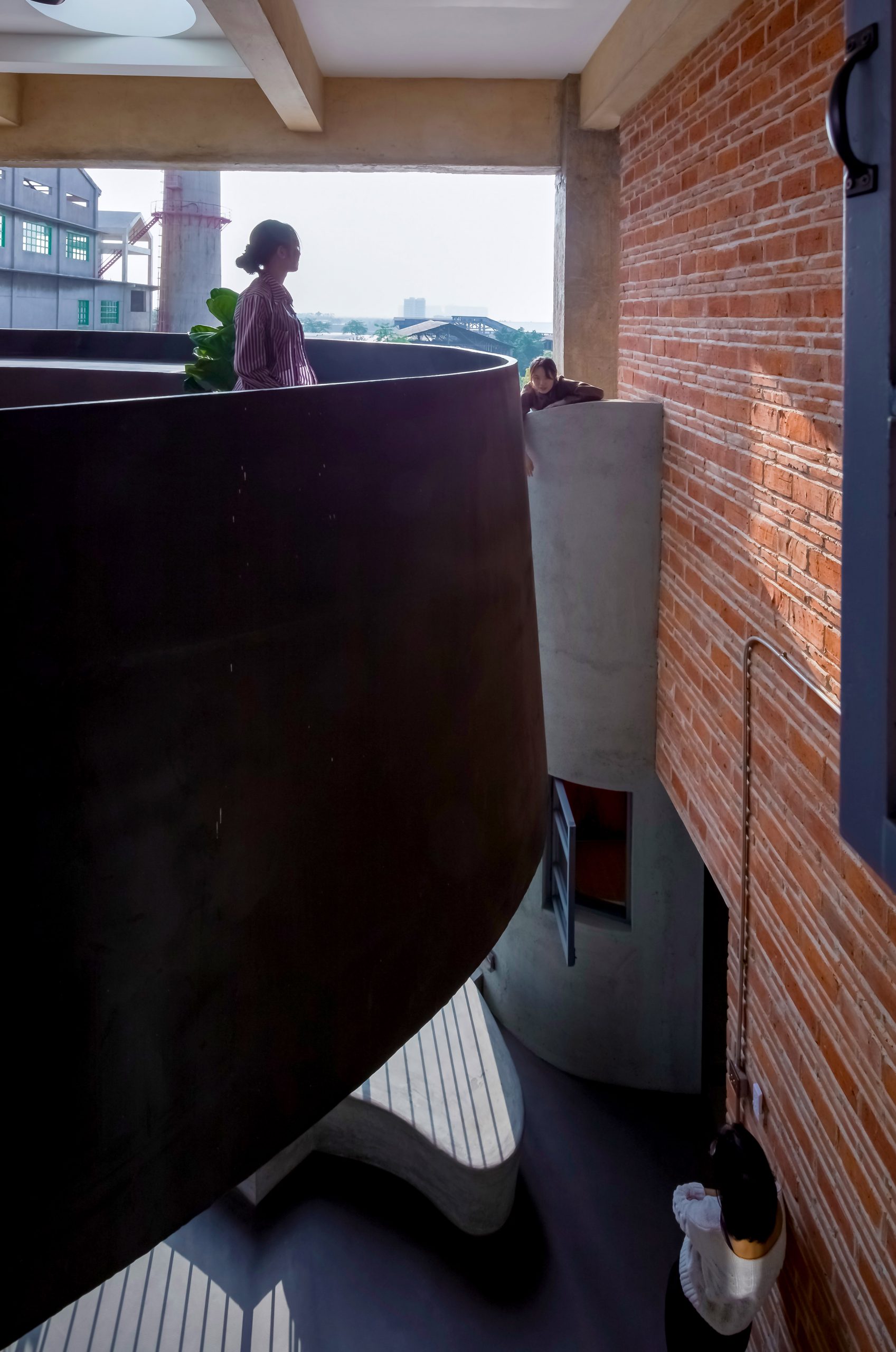
Fei Architects was founded by Michelle Yip and is based in Guangzhou, where it has a sister art gallery and design boutique.
The Borderless Community of Zi Ni Twelve Portals is up against a social housing project with a communal chicken coop in Nantes and a skyscraper covered with plants in Singapore among others in the Dezeen Awards 2020 housing project category.
Photography is by Zheng Qingling.
Project credit:
Interior, landscape, artwork design: Fei Architects
Chief architect: Michelle Yip
Design team: Yue Liang, Diao Jiajun, Cao Jintian, Xu Siqi, Huang Yucheng, Bi Xiaoxuan, Cheng Jiecheng, Yang Guo’an
Constructer: Beijing Shiji Hanbang Decoration Engineering
The post Fei Architects designs apartment block that frames residents' daily lives in Guangzhou appeared first on Dezeen.
from Dezeen https://ift.tt/2HtEJ1g
No comments:
Post a Comment